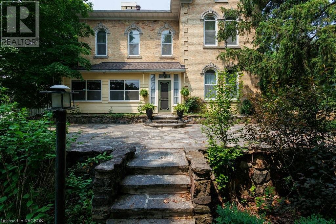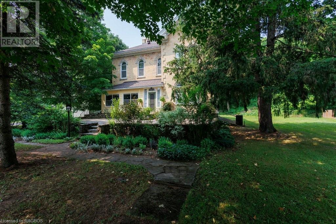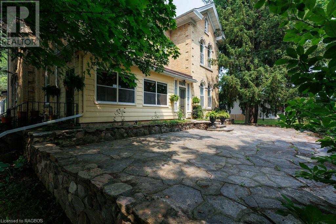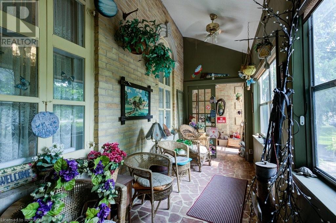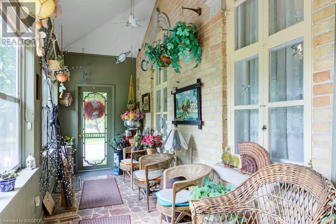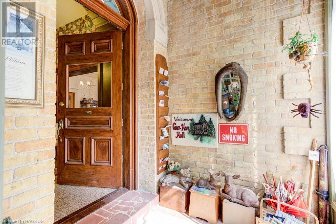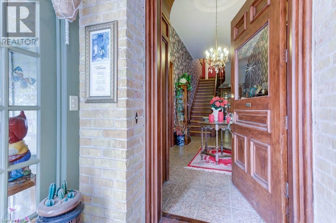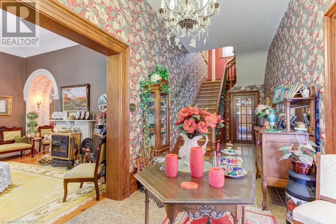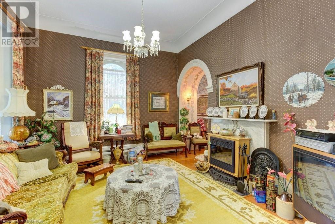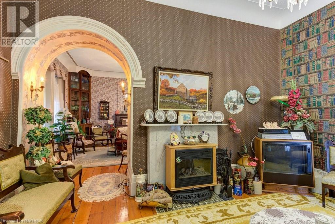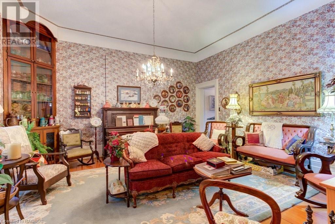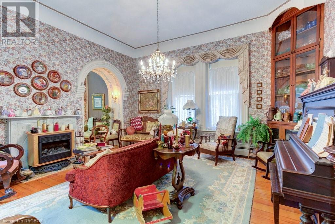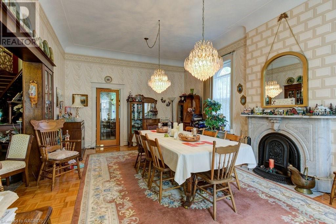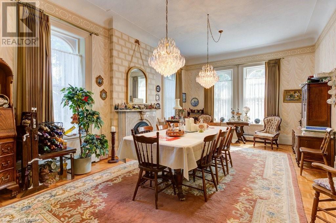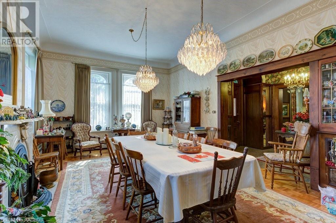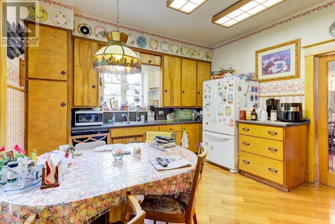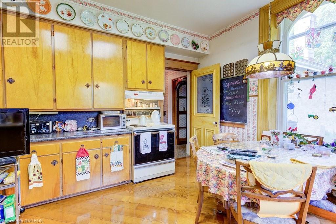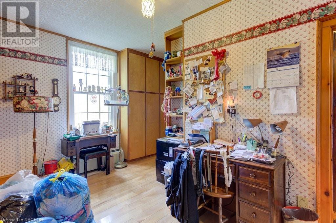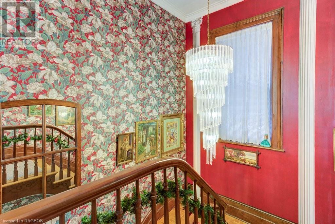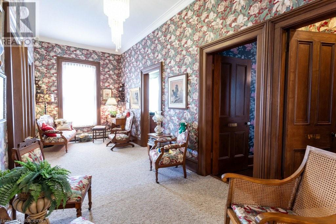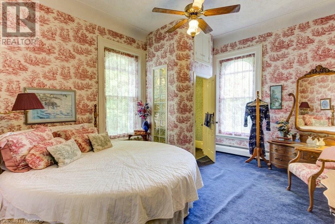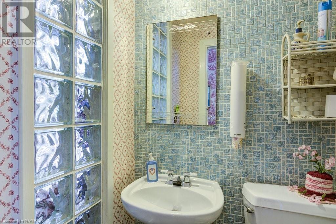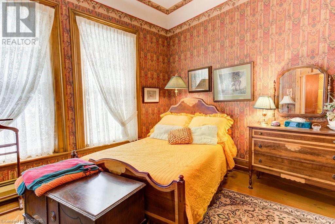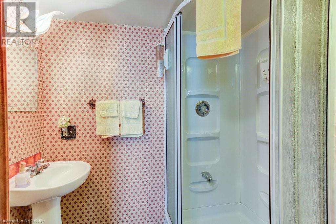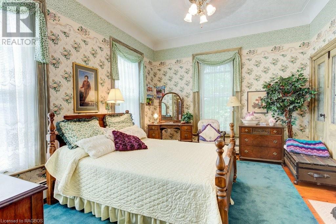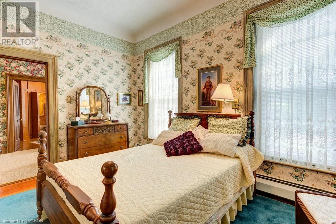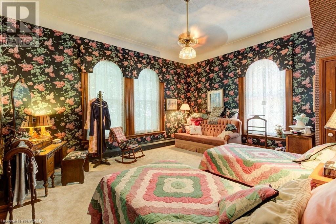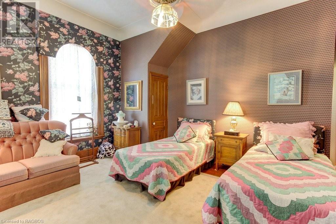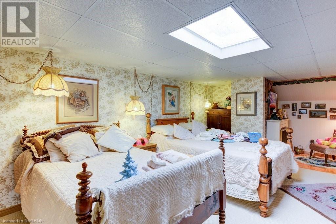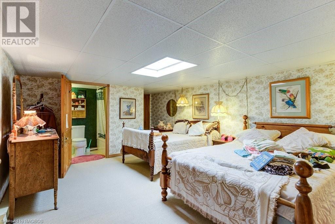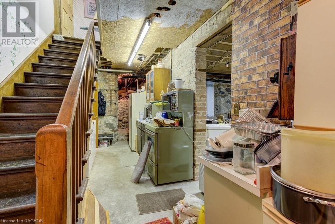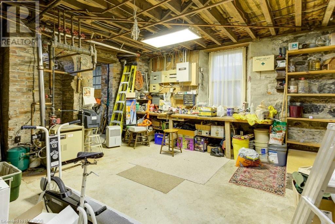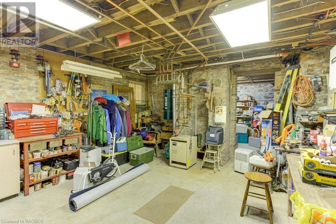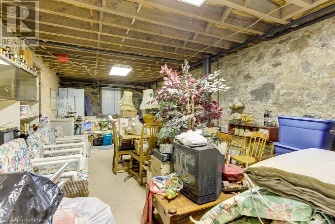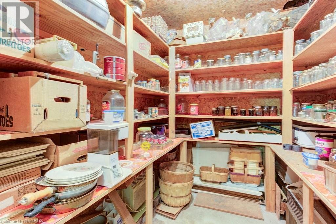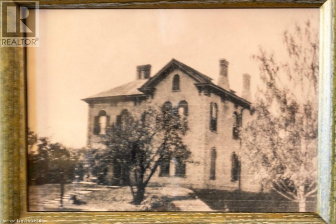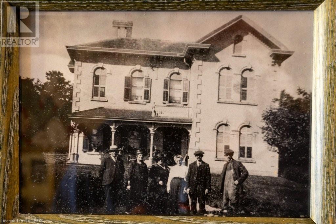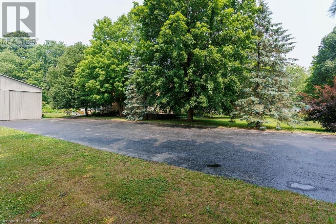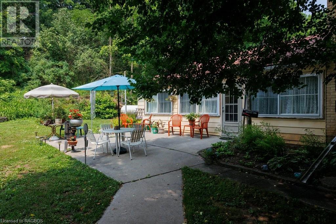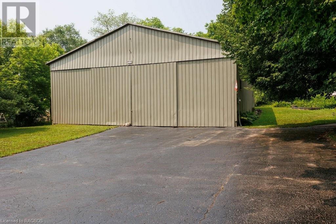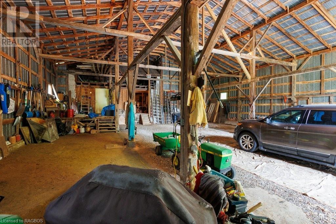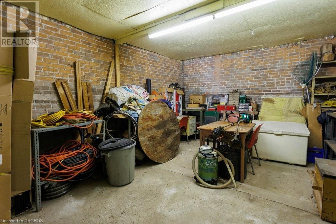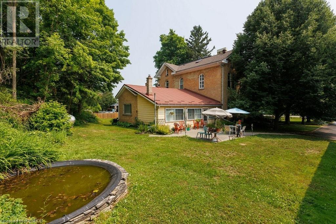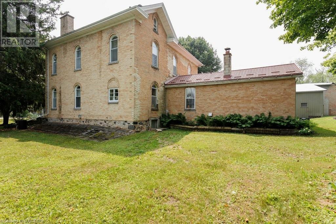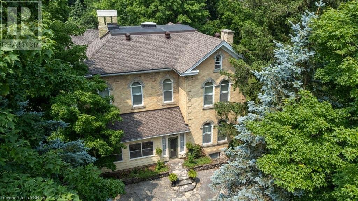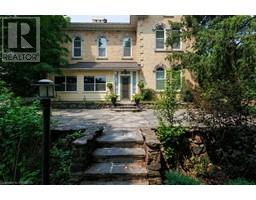6 Bedroom
5 Bathroom
4876
Fireplace
None
Radiant Heat
Acreage
$1,075,000
A unique property to be proud of! Carry on the ownership of this GRAND yellow brick home that once featured a Ball Room (current kitchen and dining room). Built by Robert Porteous, Banker and Businessman circa 1880, the house was designed to accommodate friends, family and business associates. Large outdoor front patio, front sun porch, Four white marble fireplaces, 11.5 foot ceilings on the main floor, sweeping staircase, roomy bedrooms, thick walls, built-in's, spacious basement (including pantry) and original Carriage House still remain. Subsequent owners added an addition at the back which has been used as private living quarters complete with an Amethyst covered fireplace, main floor bathroom, laundry room and more. Some interior supporting walls are double brick, with exterior being triple brick. Basement and 2nd floor ceilings are 10.5 feet high. Basement has concrete floors, propane fireplace and stone foundation walls approximately 3 feet thick. Wiring has been updated and there is a generator for backup if needed. A huge 52 X 62 Shop has been attached to the 26' X 18.5' brick carriage house. Current owner has lived here for decades and ran Gar-ham Hall Bed and Breakfast, utilizing the 6 bedrooms and 5 bathrooms, even creating the magical 3rd floor Suite. Set back from the main street in the Village of Paisley, this property is 1.43 acres in size so it has a private feel with spacious outdoor lawns and a side patio off of the private quarters. Situated less than a half hour from Bruce Power, this would be a great place to provide lodging and storage for those who need it, run a B and B, or simply enjoy it with your family. Floor plans can be viewed in the photos and enjoy the virtual walkthrough. (id:22681)
Property Details
|
MLS® Number
|
40531423 |
|
Property Type
|
Single Family |
|
Amenities Near By
|
Park, Place Of Worship, Playground, Schools, Shopping |
|
Community Features
|
Community Centre, School Bus |
|
Equipment Type
|
None |
|
Features
|
Backs On Greenbelt, Conservation/green Belt, Paved Driveway, Skylight, In-law Suite |
|
Parking Space Total
|
18 |
|
Rental Equipment Type
|
None |
|
Structure
|
Workshop, Shed, Barn |
Building
|
Bathroom Total
|
5 |
|
Bedrooms Above Ground
|
6 |
|
Bedrooms Total
|
6 |
|
Appliances
|
Central Vacuum, Dishwasher, Dryer, Refrigerator, Stove, Water Meter, Washer, Window Coverings |
|
Basement Development
|
Unfinished |
|
Basement Type
|
Partial (unfinished) |
|
Constructed Date
|
1880 |
|
Construction Style Attachment
|
Detached |
|
Cooling Type
|
None |
|
Exterior Finish
|
Aluminum Siding, Brick |
|
Fire Protection
|
Smoke Detectors |
|
Fireplace Fuel
|
Propane,wood |
|
Fireplace Present
|
Yes |
|
Fireplace Total
|
6 |
|
Fireplace Type
|
Insert,other - See Remarks,other - See Remarks |
|
Fixture
|
Ceiling Fans |
|
Foundation Type
|
Stone |
|
Heating Type
|
Radiant Heat |
|
Stories Total
|
3 |
|
Size Interior
|
4876 |
|
Type
|
House |
|
Utility Water
|
Municipal Water |
Parking
|
Detached Garage
|
|
|
Visitor Parking
|
|
Land
|
Access Type
|
Road Access, Highway Access |
|
Acreage
|
Yes |
|
Land Amenities
|
Park, Place Of Worship, Playground, Schools, Shopping |
|
Sewer
|
Municipal Sewage System |
|
Size Depth
|
303 Ft |
|
Size Frontage
|
206 Ft |
|
Size Irregular
|
1.43 |
|
Size Total
|
1.43 Ac|1/2 - 1.99 Acres |
|
Size Total Text
|
1.43 Ac|1/2 - 1.99 Acres |
|
Zoning Description
|
R1 |
Rooms
| Level |
Type |
Length |
Width |
Dimensions |
|
Second Level |
Bedroom |
|
|
14'3'' x 14'8'' |
|
Second Level |
Bedroom |
|
|
15'5'' x 12'5'' |
|
Second Level |
Bedroom |
|
|
14'8'' x 16'7'' |
|
Second Level |
Bedroom |
|
|
14'6'' x 13'1'' |
|
Second Level |
3pc Bathroom |
|
|
14'3'' x 8'8'' |
|
Second Level |
3pc Bathroom |
|
|
5'4'' x 4'0'' |
|
Second Level |
3pc Bathroom |
|
|
6'7'' x 6'5'' |
|
Third Level |
Attic |
|
|
37'10'' x 39'0'' |
|
Third Level |
Bedroom |
|
|
32'7'' x 16'4'' |
|
Third Level |
3pc Bathroom |
|
|
3'10'' x 8'10'' |
|
Basement |
Workshop |
|
|
16'5'' x 19'0'' |
|
Basement |
Utility Room |
|
|
12'4'' x 4'9'' |
|
Basement |
Storage |
|
|
14'6'' x 11'0'' |
|
Basement |
Storage |
|
|
13'10'' x 37'2'' |
|
Basement |
Storage |
|
|
7'7'' x 7'11'' |
|
Basement |
Other |
|
|
7'11'' x 22'2'' |
|
Main Level |
Sunroom |
|
|
11'9'' x 19'6'' |
|
Main Level |
Office |
|
|
15'2'' x 16'2'' |
|
Main Level |
Mud Room |
|
|
5'6'' x 11'6'' |
|
Main Level |
Living Room |
|
|
16'10'' x 16'6'' |
|
Main Level |
Laundry Room |
|
|
5'10'' x 15'4'' |
|
Main Level |
Kitchen |
|
|
14'0'' x 12'10'' |
|
Main Level |
Foyer |
|
|
7'11'' x 15'7'' |
|
Main Level |
Dining Room |
|
|
14'3'' x 24'2'' |
|
Main Level |
Den |
|
|
15'2'' x 12'6'' |
|
Main Level |
Bedroom |
|
|
14'5'' x 13'3'' |
|
Main Level |
3pc Bathroom |
|
|
7'11'' x 5'11'' |
Utilities
|
Cable
|
Available |
|
Electricity
|
Available |
|
Natural Gas
|
Available |
|
Telephone
|
Available |
https://www.realtor.ca/real-estate/26438256/538-queen-street-n-paisley

