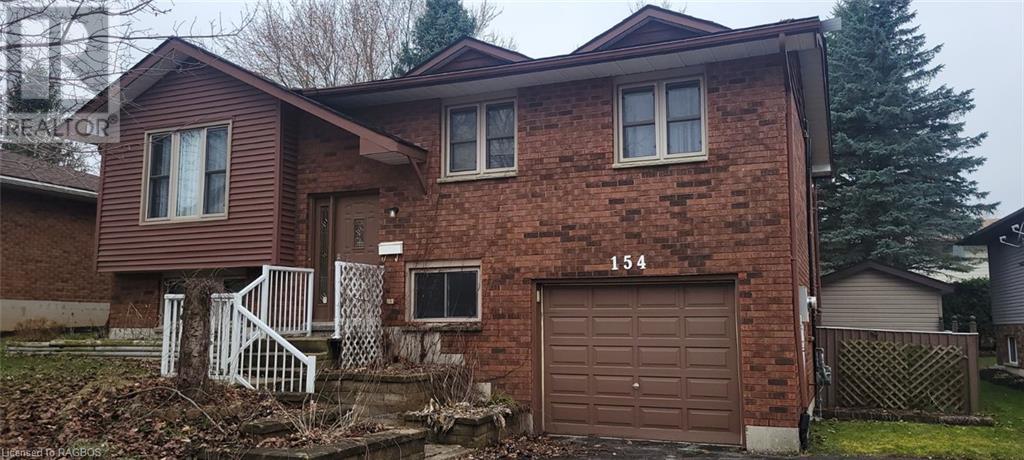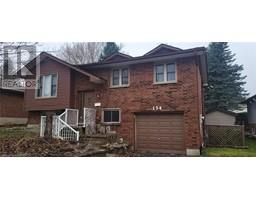3 Bedroom
2 Bathroom
1750
Raised Bungalow
Central Air Conditioning
Baseboard Heaters
$699,000
Discover the perfect family home nestled in a peaceful crescent in the Town of Hanover, with a private backyard and beautiful decks for your enjoyment. This delightful home features three main floor bedrooms, a main bath with a whirlpool tub and separate shower, and an open-concept living and dining room that flows seamlessly onto the decks. The spacious rec room offers built-in cabinets and a warm gas fireplace for family gatherings. Additional conveniences include a handy 2pc bath and laundry in the basement, central air conditioning, and a central vacuum system. In close proximity to Hanover Business Park & local schools. Only 45 minutes to Bruce Power, Kincardine & Port Elgin. Well maintained and a pleasure to view, this home is ready for you to make it your own. (id:22681)
Property Details
|
MLS® Number
|
40552836 |
|
Property Type
|
Single Family |
|
Amenities Near By
|
Hospital, Park, Schools, Shopping |
|
Communication Type
|
Fiber |
|
Community Features
|
Community Centre, School Bus |
|
Equipment Type
|
Water Heater |
|
Features
|
Cul-de-sac, Paved Driveway, Automatic Garage Door Opener |
|
Parking Space Total
|
5 |
|
Rental Equipment Type
|
Water Heater |
|
Structure
|
Shed |
Building
|
Bathroom Total
|
2 |
|
Bedrooms Above Ground
|
3 |
|
Bedrooms Total
|
3 |
|
Appliances
|
Central Vacuum, Dishwasher, Dryer, Microwave, Refrigerator, Stove, Washer |
|
Architectural Style
|
Raised Bungalow |
|
Basement Development
|
Finished |
|
Basement Type
|
Full (finished) |
|
Construction Style Attachment
|
Detached |
|
Cooling Type
|
Central Air Conditioning |
|
Exterior Finish
|
Brick, Vinyl Siding |
|
Fixture
|
Ceiling Fans |
|
Foundation Type
|
Poured Concrete |
|
Half Bath Total
|
1 |
|
Heating Type
|
Baseboard Heaters |
|
Stories Total
|
1 |
|
Size Interior
|
1750 |
|
Type
|
House |
|
Utility Water
|
Municipal Water |
Parking
Land
|
Acreage
|
No |
|
Land Amenities
|
Hospital, Park, Schools, Shopping |
|
Sewer
|
Municipal Sewage System |
|
Size Depth
|
98 Ft |
|
Size Frontage
|
58 Ft |
|
Size Total Text
|
Under 1/2 Acre |
|
Zoning Description
|
R1 |
Rooms
| Level |
Type |
Length |
Width |
Dimensions |
|
Basement |
Storage |
|
|
5'4'' x 9'5'' |
|
Basement |
Utility Room |
|
|
5'9'' x 5'7'' |
|
Basement |
2pc Bathroom |
|
|
5'7'' x 4'11'' |
|
Basement |
Recreation Room |
|
|
11'7'' x 24'9'' |
|
Main Level |
Bedroom |
|
|
10'11'' x 11'6'' |
|
Main Level |
Bedroom |
|
|
8'6'' x 9'8'' |
|
Main Level |
Bedroom |
|
|
7'11'' x 8'11'' |
|
Main Level |
4pc Bathroom |
|
|
11'4'' x 6'11'' |
|
Main Level |
Kitchen |
|
|
9'2'' x 11'5'' |
|
Main Level |
Dining Room |
|
|
8'11'' x 11'7'' |
|
Main Level |
Living Room |
|
|
11'11'' x 15'5'' |
Utilities
|
Cable
|
Available |
|
Natural Gas
|
Available |
https://www.realtor.ca/real-estate/26627720/154-15th-ave-close-hanover



































































