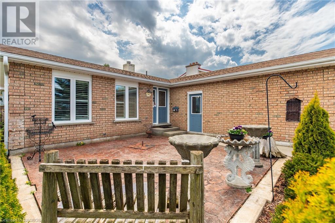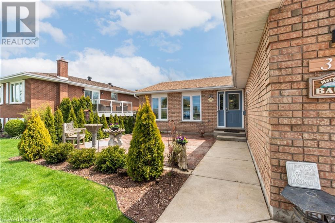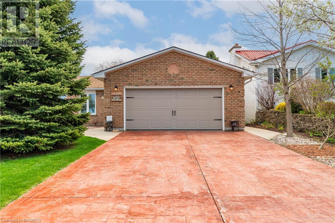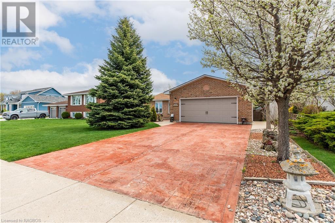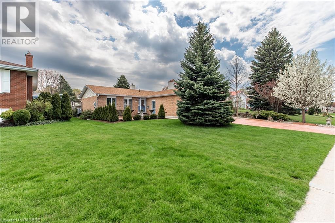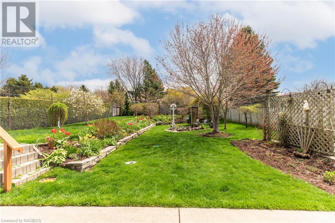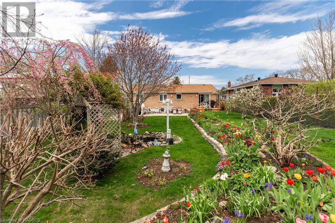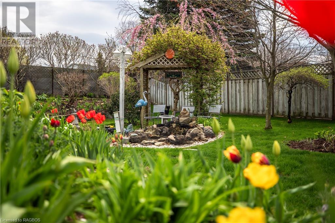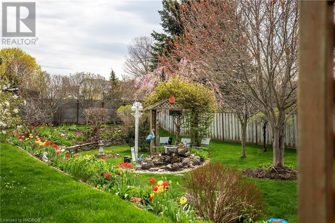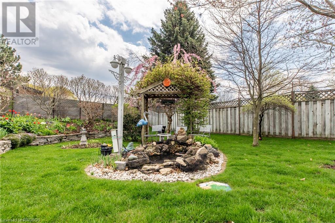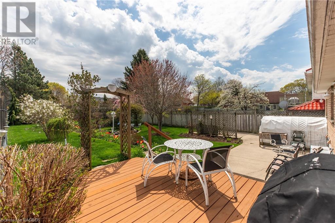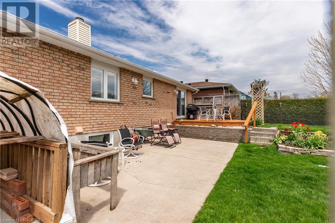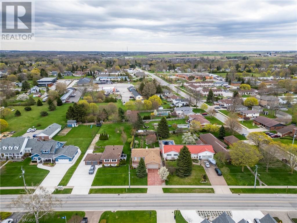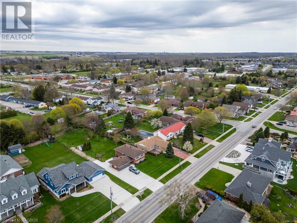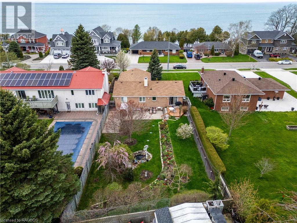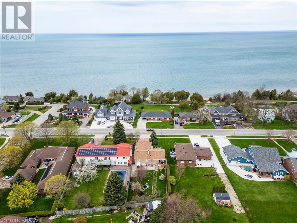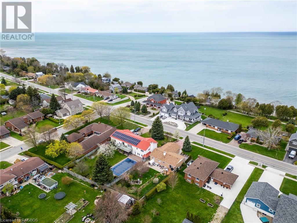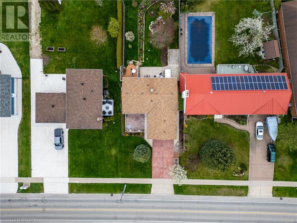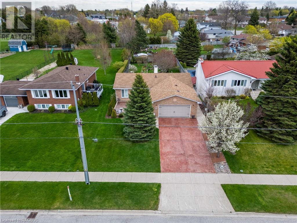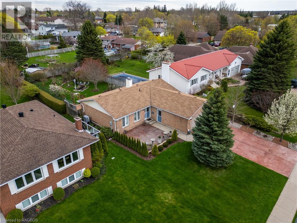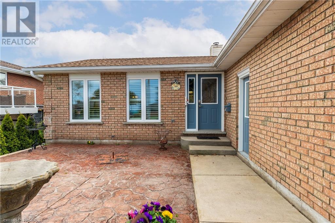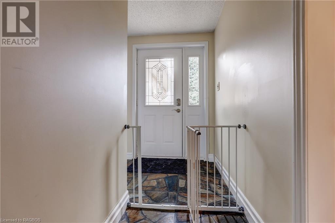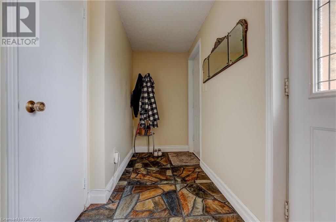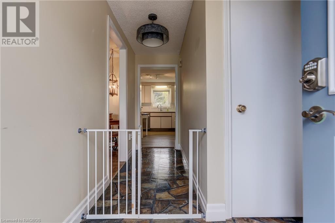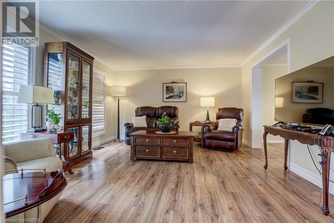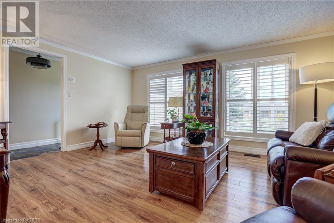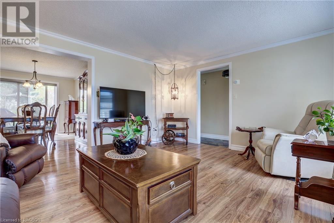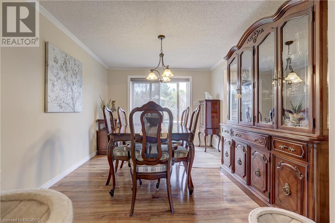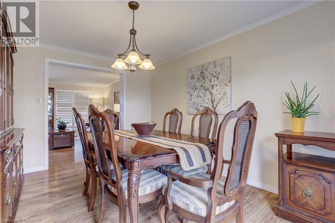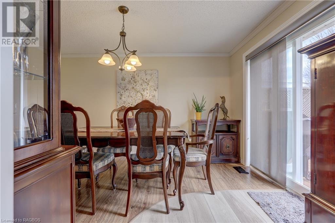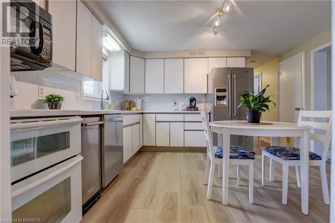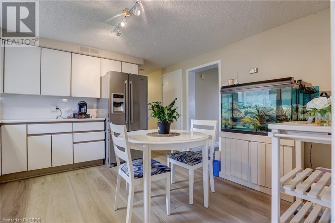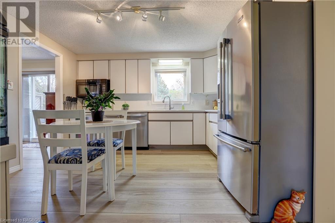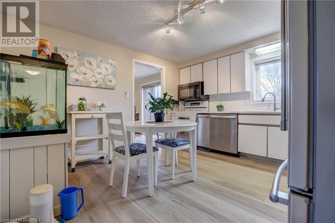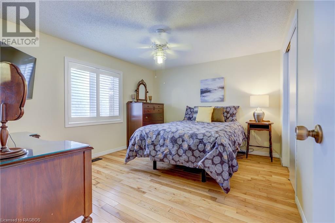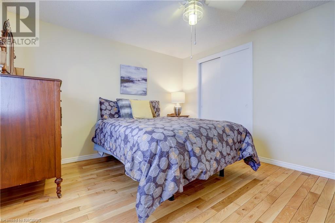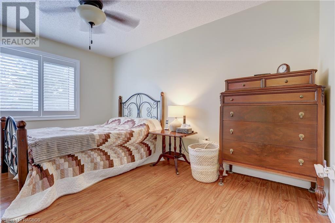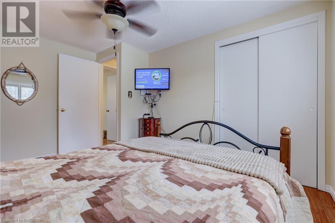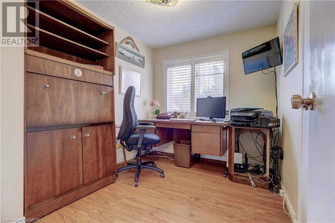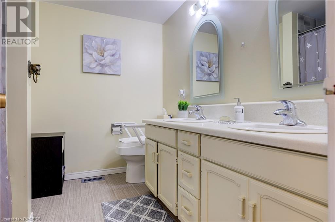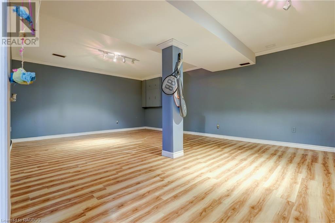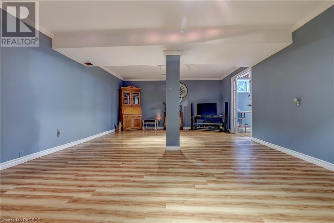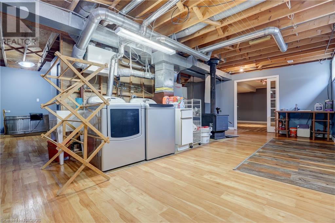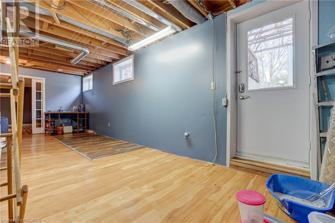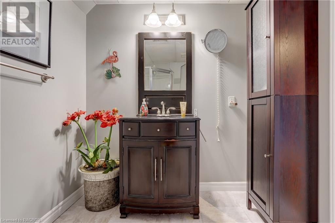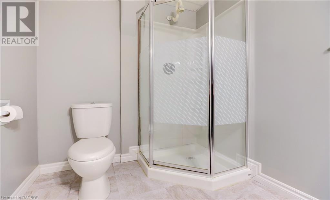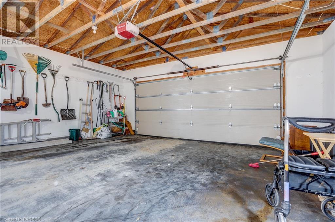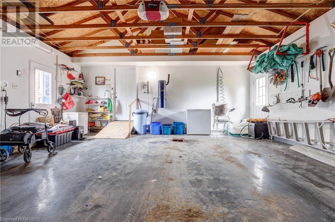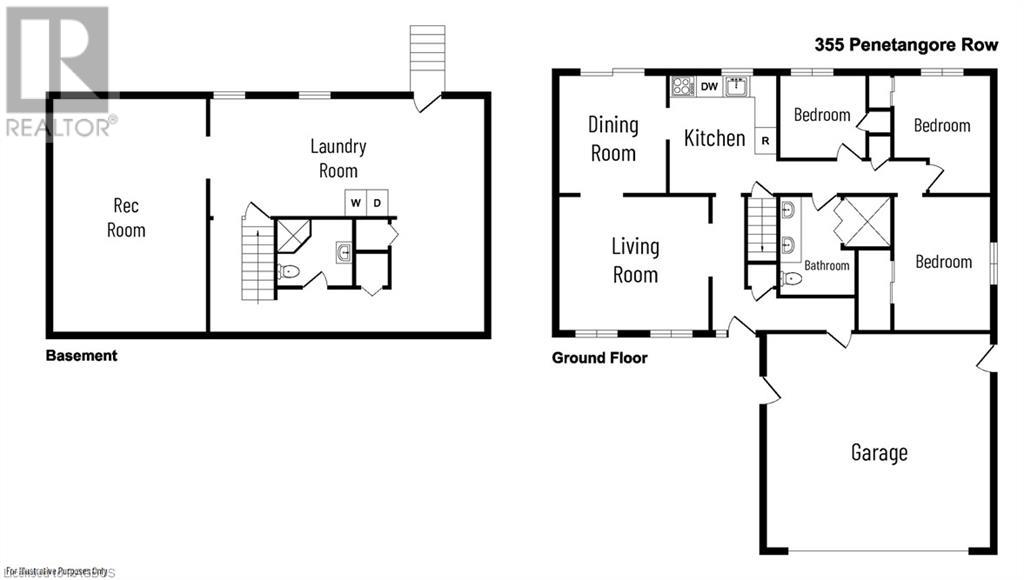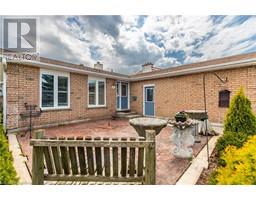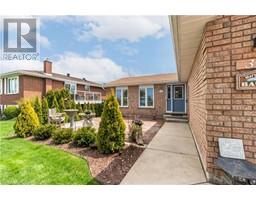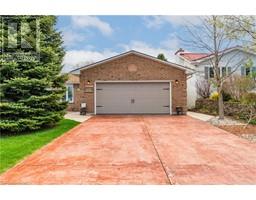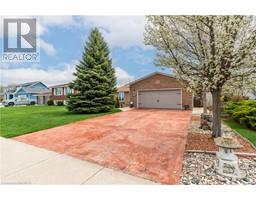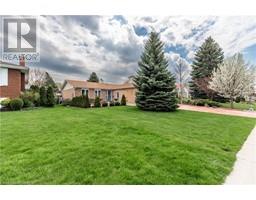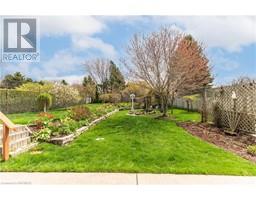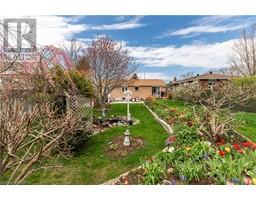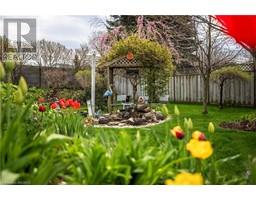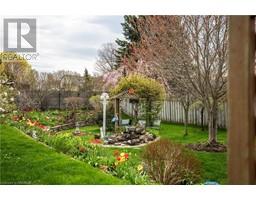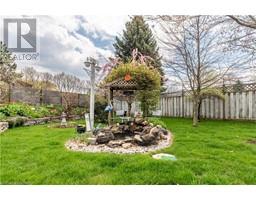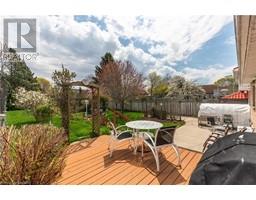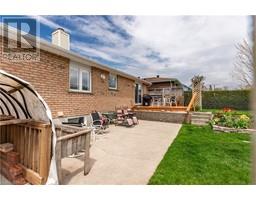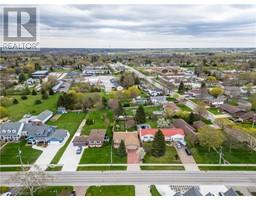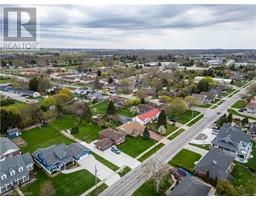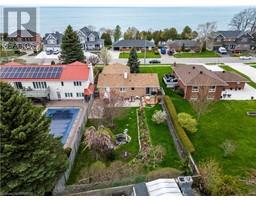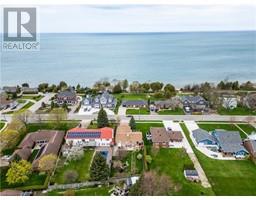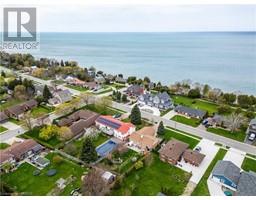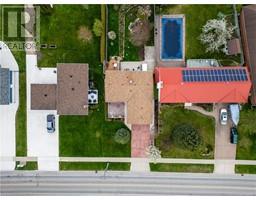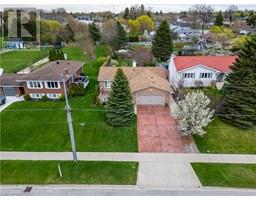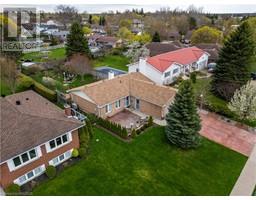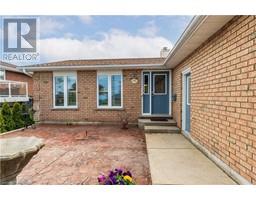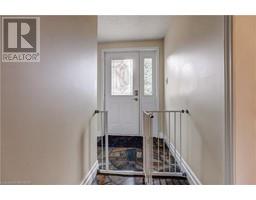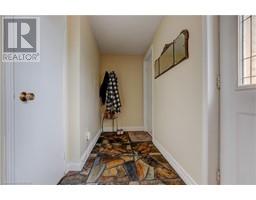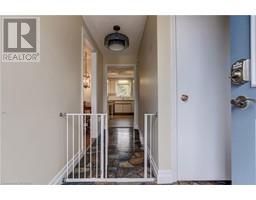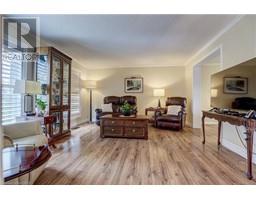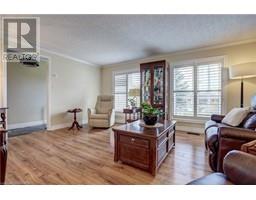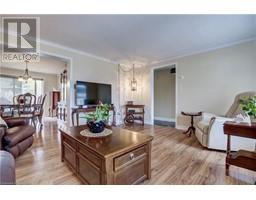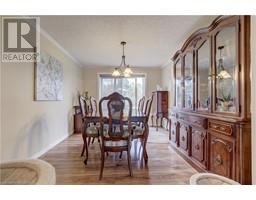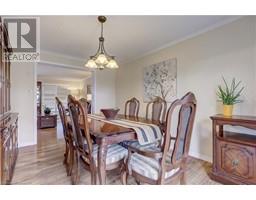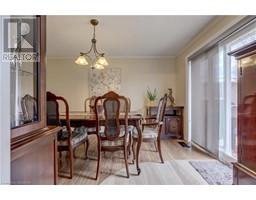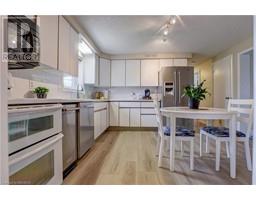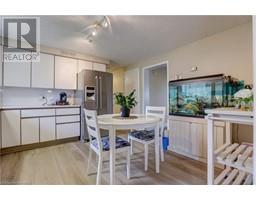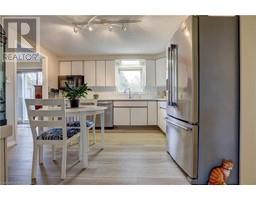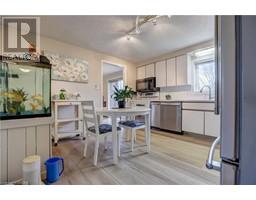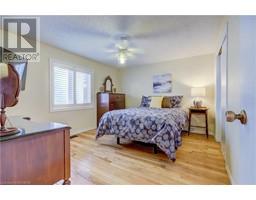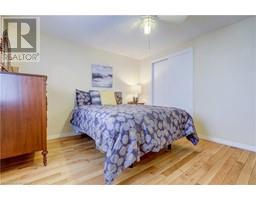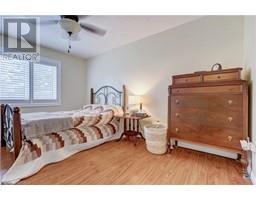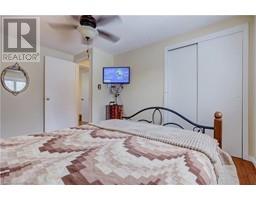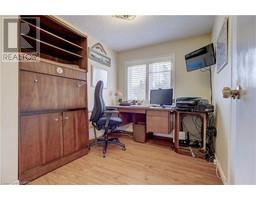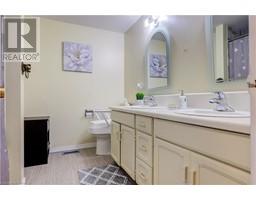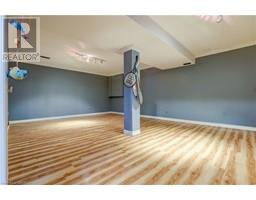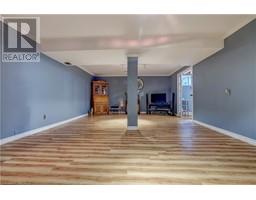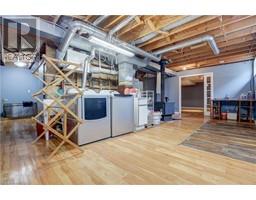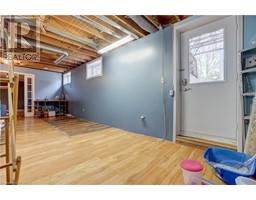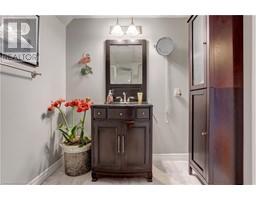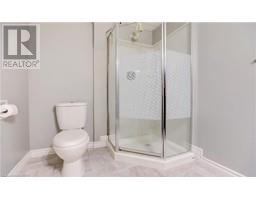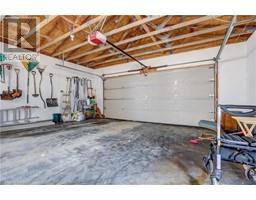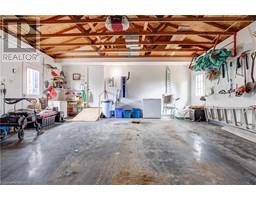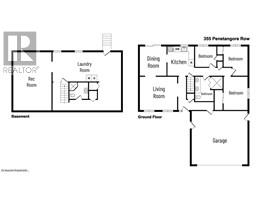3 Bedroom
2 Bathroom
1710 sqft
Bungalow
Central Air Conditioning
Forced Air
Landscaped
$749,900
Check out this lovely home, with gardens that have created a little oasis, right in your backyard. The terraced rear yard has numerous perennial flowers and your own koi pond. This 3 bedroom, 2 bath bungalow is a great size for a young family or a retirement couple (or anyone in between). The main floor boasts 3 bedrooms and a 4 piece bathroom. Currently, the third bedroom is being used as a home office. The basement is spacious, includes a wood stove, 3 piece bathroom, and hosts lots of room for storage, a spare bedroom, a rec room, and a tool area. It has a walk out access to the backyard, adding a lot of sunshine to the lower-living space. Lots of parking is available with the double garage and additional parking for 4 cars in the stamped concrete driveway. Lakeviews offer you a view of the best sunsets around. A short walk will lead you to the Kincardine Boardwalks or the sandy Lake Huron shoreline. (id:22681)
Open House
This property has open houses!
Starts at:
1:00 pm
Ends at:
3:00 pm
Property Details
|
MLS® Number
|
40575349 |
|
Property Type
|
Single Family |
|
Equipment Type
|
None |
|
Parking Space Total
|
6 |
|
Rental Equipment Type
|
None |
Building
|
Bathroom Total
|
2 |
|
Bedrooms Above Ground
|
3 |
|
Bedrooms Total
|
3 |
|
Appliances
|
Central Vacuum, Dishwasher, Dryer, Refrigerator, Stove, Washer |
|
Architectural Style
|
Bungalow |
|
Basement Development
|
Partially Finished |
|
Basement Type
|
Full (partially Finished) |
|
Constructed Date
|
1989 |
|
Construction Style Attachment
|
Detached |
|
Cooling Type
|
Central Air Conditioning |
|
Exterior Finish
|
Brick |
|
Heating Fuel
|
Electric |
|
Heating Type
|
Forced Air |
|
Stories Total
|
1 |
|
Size Interior
|
1710 Sqft |
|
Type
|
House |
|
Utility Water
|
Municipal Water |
Parking
Land
|
Access Type
|
Road Access |
|
Acreage
|
No |
|
Landscape Features
|
Landscaped |
|
Sewer
|
Municipal Sewage System |
|
Size Depth
|
168 Ft |
|
Size Frontage
|
55 Ft |
|
Size Total Text
|
Under 1/2 Acre |
|
Zoning Description
|
R-1 |
Rooms
| Level |
Type |
Length |
Width |
Dimensions |
|
Lower Level |
3pc Bathroom |
|
|
Measurements not available |
|
Lower Level |
Recreation Room |
|
|
26'0'' x 23'0'' |
|
Main Level |
4pc Bathroom |
|
|
Measurements not available |
|
Main Level |
Bedroom |
|
|
7'6'' x 9'6'' |
|
Main Level |
Bedroom |
|
|
13'0'' x 10'0'' |
|
Main Level |
Primary Bedroom |
|
|
10'6'' x 12'6'' |
|
Main Level |
Living Room |
|
|
13'0'' x 16'0'' |
|
Main Level |
Dining Room |
|
|
9'6'' x 13'0'' |
|
Main Level |
Kitchen |
|
|
12'6'' x 13'6'' |
https://www.realtor.ca/real-estate/26844649/355-penetangore-row-kincardine

