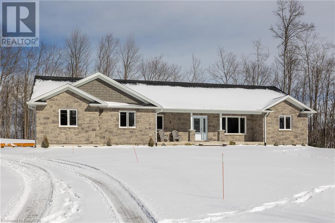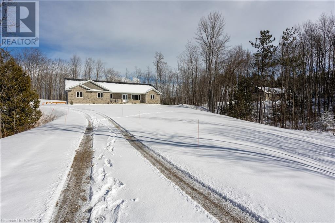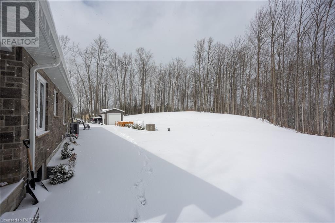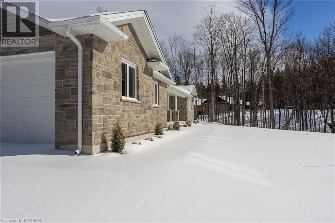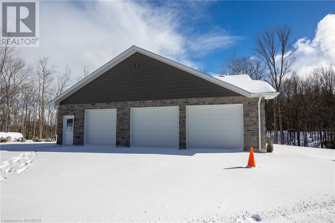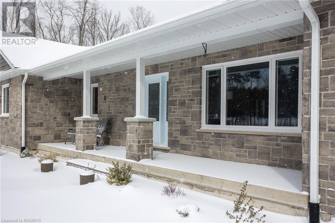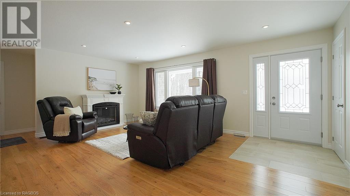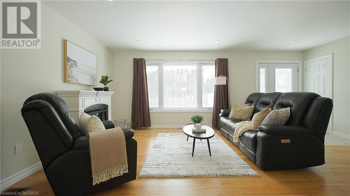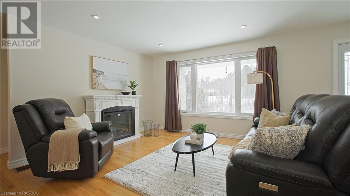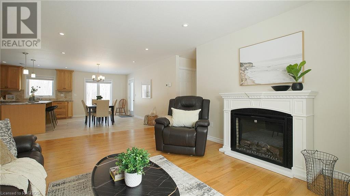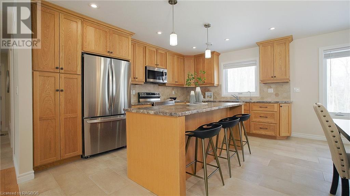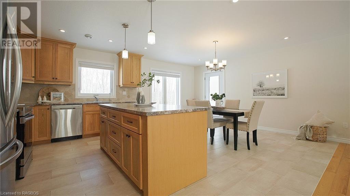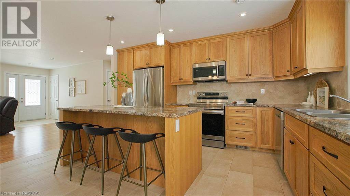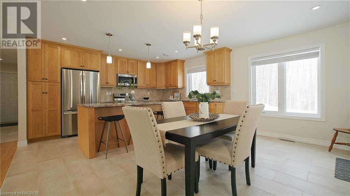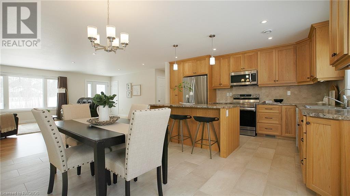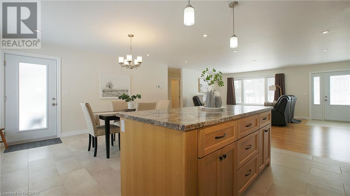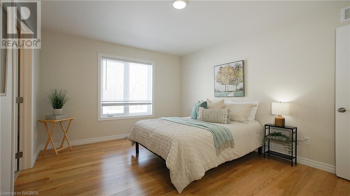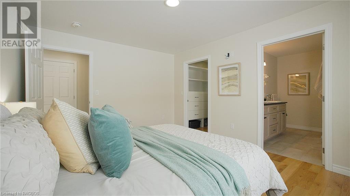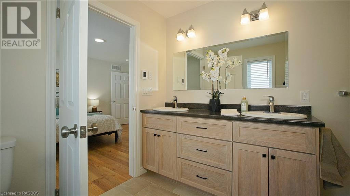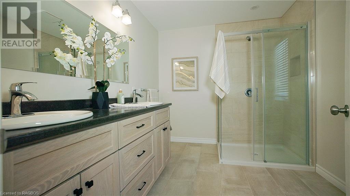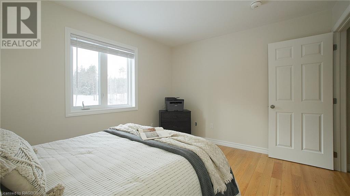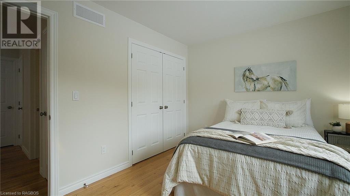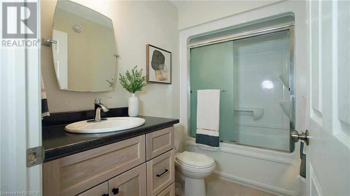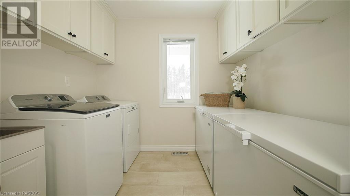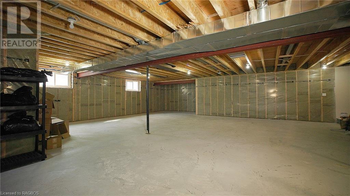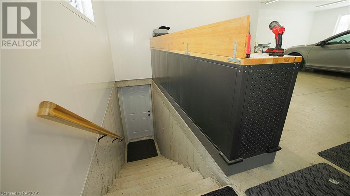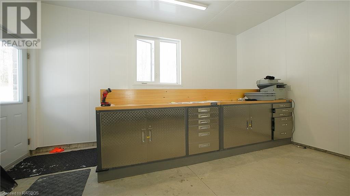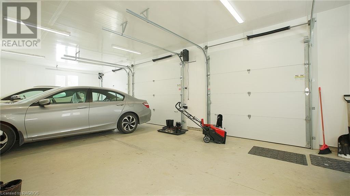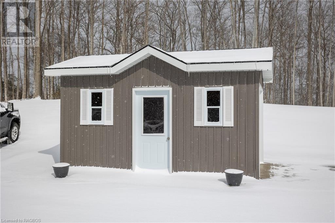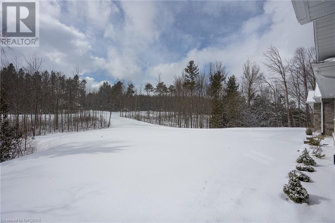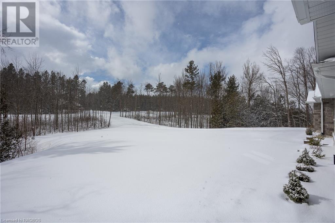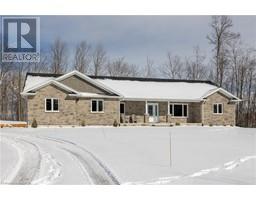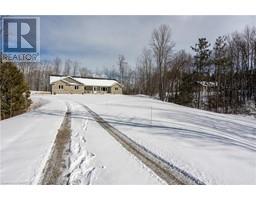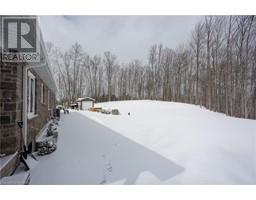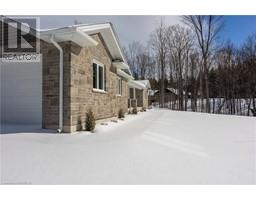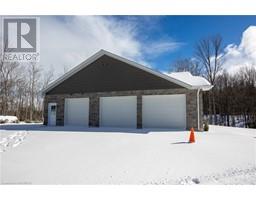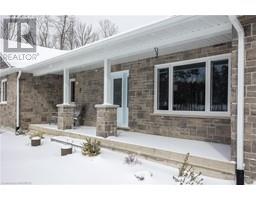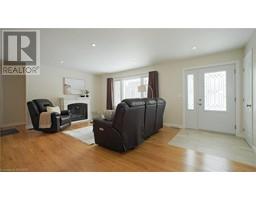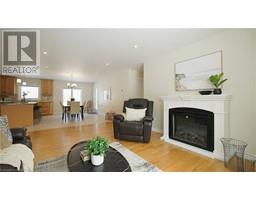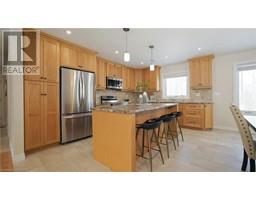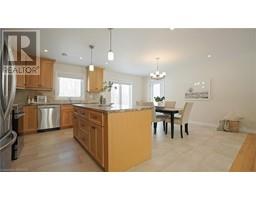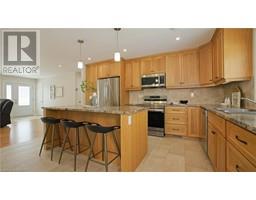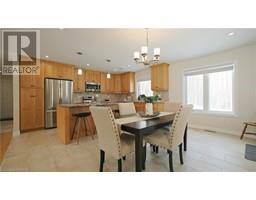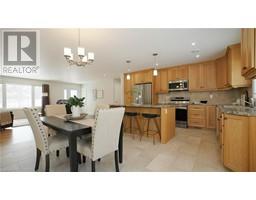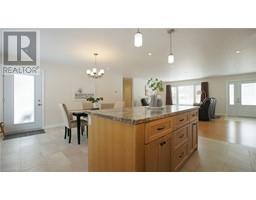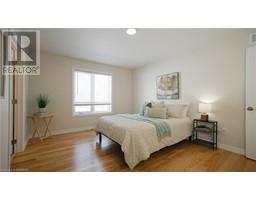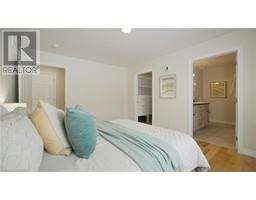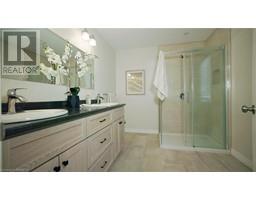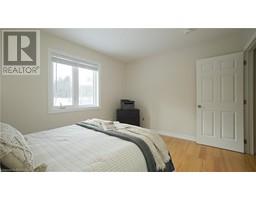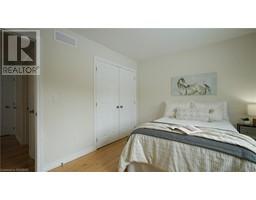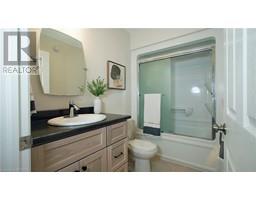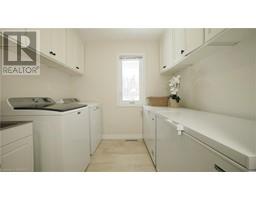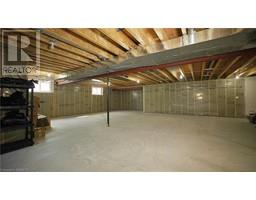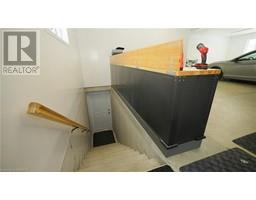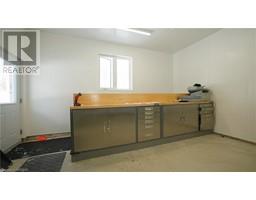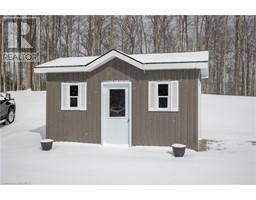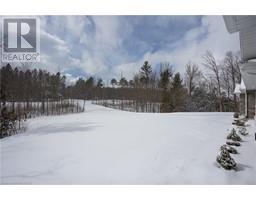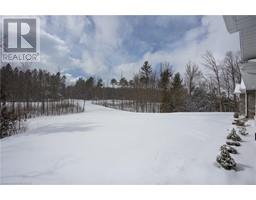3 Bedroom
2 Bathroom
1756
Bungalow
Fireplace
Central Air Conditioning
Forced Air, Heat Pump
Acreage
$995,000
This impressive new home on a 2 acre lot in a preferred neighbourhood is a must see! Set on a rural estate lot, this stone bungalow shines with an abundance of natural light. Hardwood floors grace the open concept living area. The kitchen is both lovely and practical, with lots of counter space and storage, built-in appliances and a generous island. The living room features a fireplace and large front window overlooking the lawn. In the privacy of a back corner, the spacious primary bedroom is enhanced by a four piece ensuite and large walk-in closet. On the other side of the home you will find 2 more generous sized bedrooms and another four piece bath. To top of the efficiency of this home, the laundry is tucked behind the stairs to the basement. Two covered porches lead to the yard which is sheltered on all sides by trees. Downstairs is yet to be finished but has a roughed in bath, is fully insulated, and has a ton of potential. A second set of stairs leads to the basement from the huge three-bay garage which is lined with Trusscore, is very bright and has included built-in workbench/tool boxes. A well-built home with 2”x6” walls and Fir plywood on the complete exterior. Forced air system with the heat pump providing heating and cooling and a propane furnace as a secondary source if needed. An electric car charging port, fibre optic internet, an installed standby generator, and a 10'x16' shed with a roll up door. A delightful country property for your family in a great area right at Boyd Lake. (id:22681)
Property Details
|
MLS® Number
|
40556274 |
|
Property Type
|
Single Family |
|
Communication Type
|
Fiber |
|
Community Features
|
Quiet Area, School Bus |
|
Features
|
Country Residential, Automatic Garage Door Opener |
|
Parking Space Total
|
8 |
|
Structure
|
Shed |
Building
|
Bathroom Total
|
2 |
|
Bedrooms Above Ground
|
3 |
|
Bedrooms Total
|
3 |
|
Appliances
|
Dryer, Refrigerator, Stove, Water Softener, Water Purifier, Washer |
|
Architectural Style
|
Bungalow |
|
Basement Development
|
Unfinished |
|
Basement Type
|
Full (unfinished) |
|
Constructed Date
|
2022 |
|
Construction Style Attachment
|
Detached |
|
Cooling Type
|
Central Air Conditioning |
|
Exterior Finish
|
Stone |
|
Fireplace Fuel
|
Electric |
|
Fireplace Present
|
Yes |
|
Fireplace Total
|
1 |
|
Fireplace Type
|
Other - See Remarks |
|
Foundation Type
|
Poured Concrete |
|
Heating Fuel
|
Propane |
|
Heating Type
|
Forced Air, Heat Pump |
|
Stories Total
|
1 |
|
Size Interior
|
1756 |
|
Type
|
House |
|
Utility Water
|
Drilled Well |
Parking
Land
|
Access Type
|
Road Access |
|
Acreage
|
Yes |
|
Sewer
|
Septic System |
|
Size Depth
|
290 Ft |
|
Size Frontage
|
300 Ft |
|
Size Irregular
|
2 |
|
Size Total
|
2 Ac|2 - 4.99 Acres |
|
Size Total Text
|
2 Ac|2 - 4.99 Acres |
|
Zoning Description
|
Er Estate Residential |
Rooms
| Level |
Type |
Length |
Width |
Dimensions |
|
Main Level |
Laundry Room |
|
|
8'4'' x 8'4'' |
|
Main Level |
4pc Bathroom |
|
|
5'1'' x 8'8'' |
|
Main Level |
Bedroom |
|
|
10'4'' x 12'3'' |
|
Main Level |
Bedroom |
|
|
10'4'' x 12'3'' |
|
Main Level |
Other |
|
|
6'8'' x 9'7'' |
|
Main Level |
Full Bathroom |
|
|
8'0'' x 9'7'' |
|
Main Level |
Primary Bedroom |
|
|
15'0'' x 12'0'' |
|
Main Level |
Kitchen/dining Room |
|
|
15'0'' x 10'0'' |
|
Main Level |
Living Room |
|
|
17'7'' x 12'9'' |
https://www.realtor.ca/real-estate/26651137/105-forest-creek-trail-west-grey

