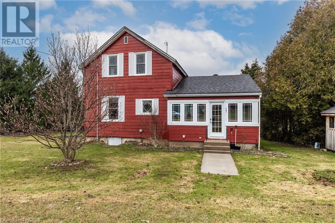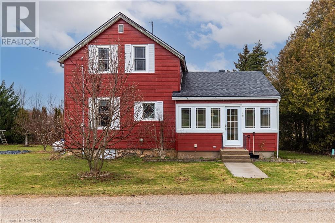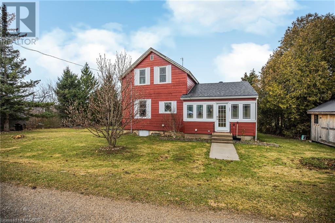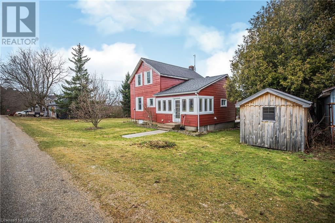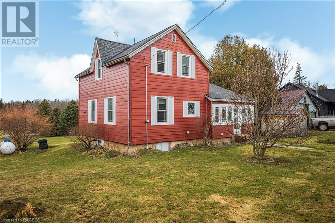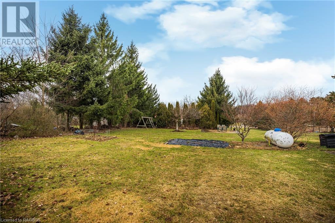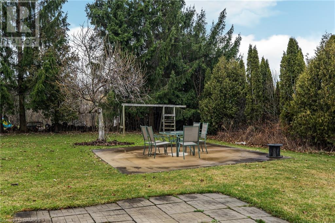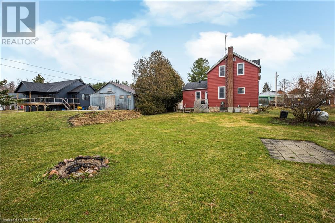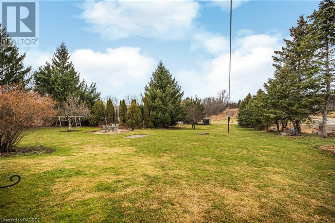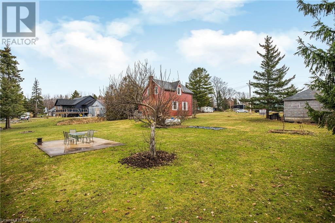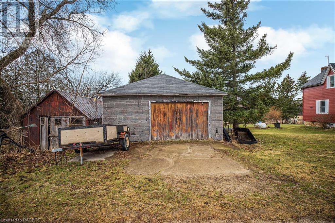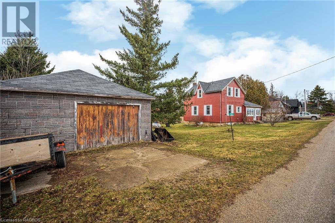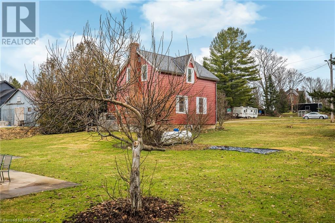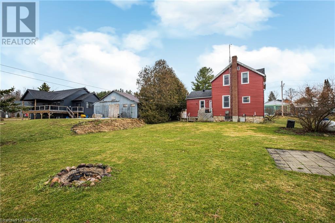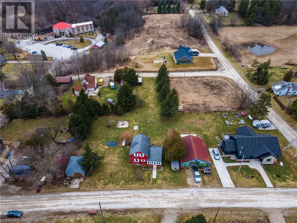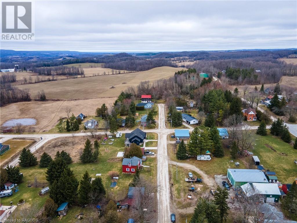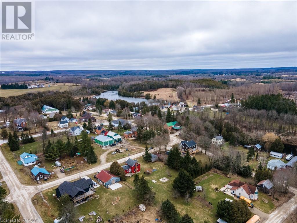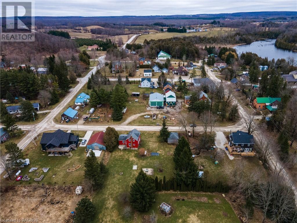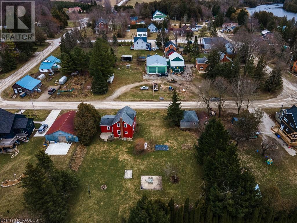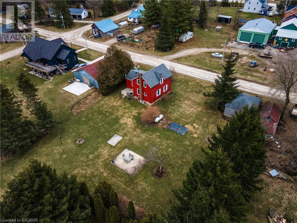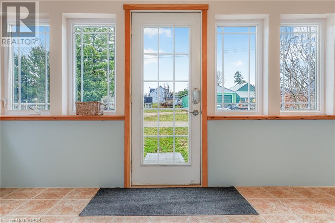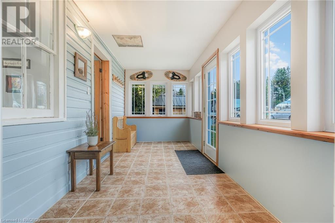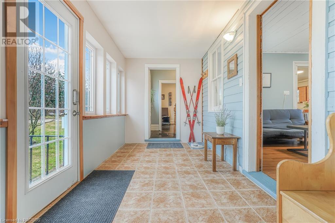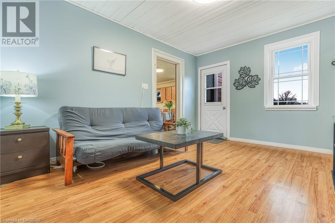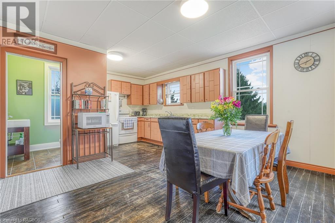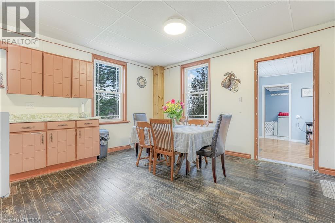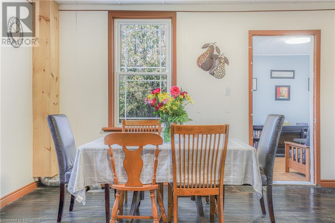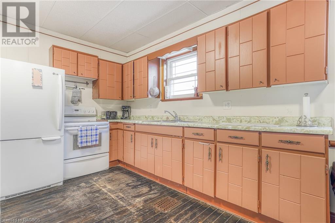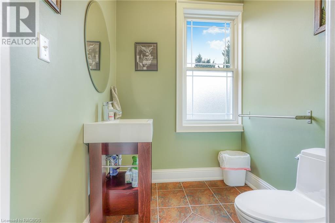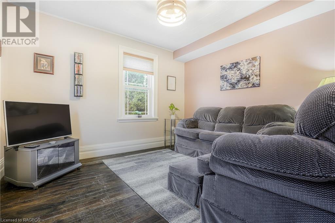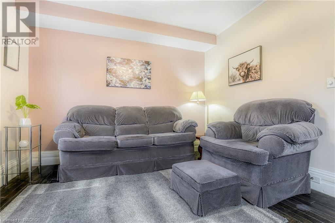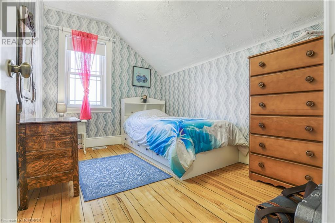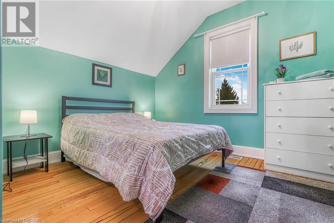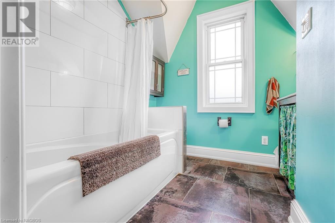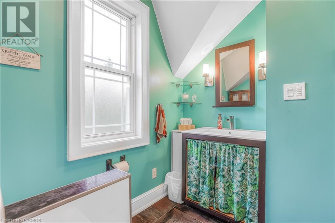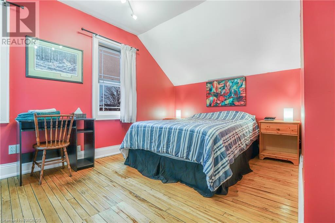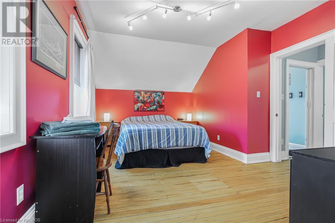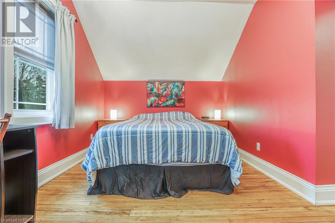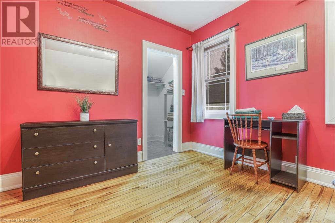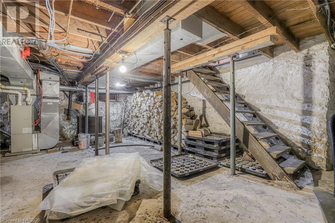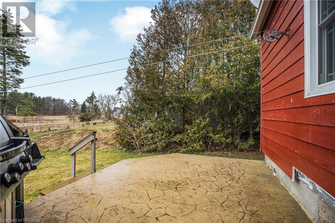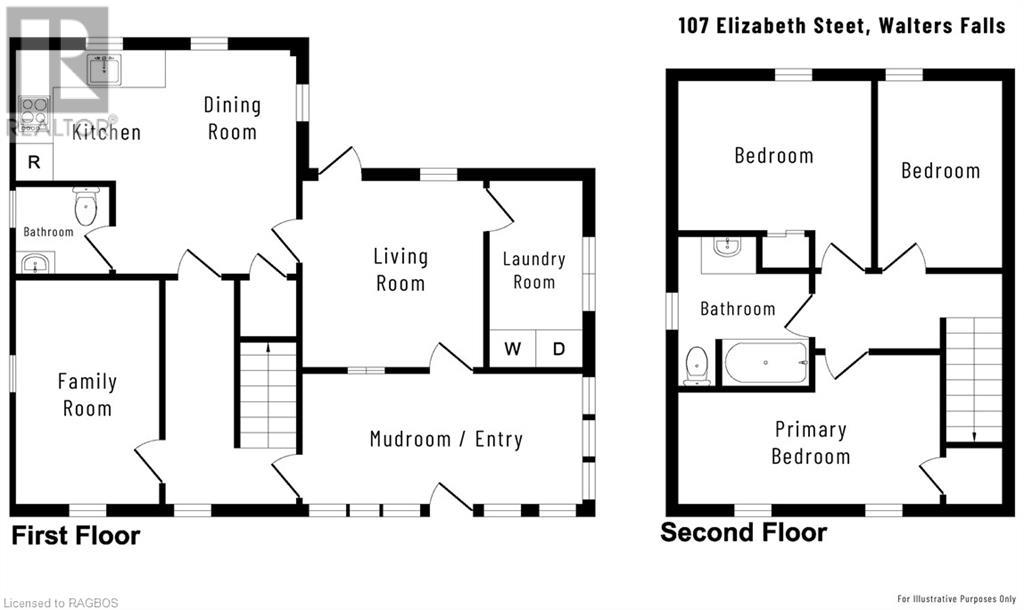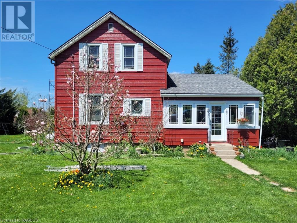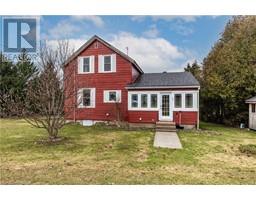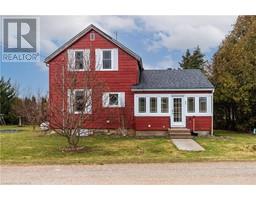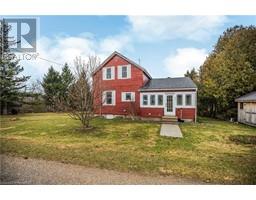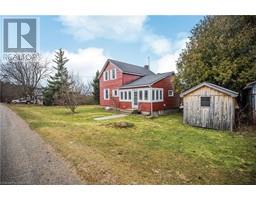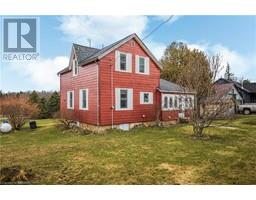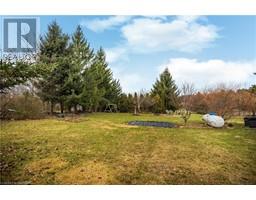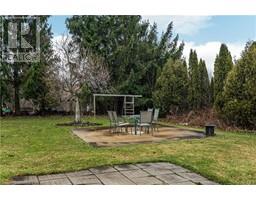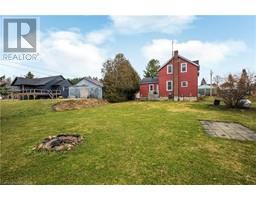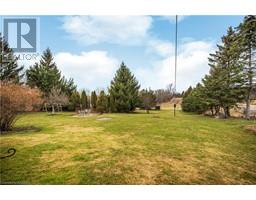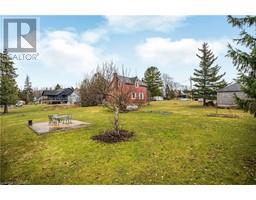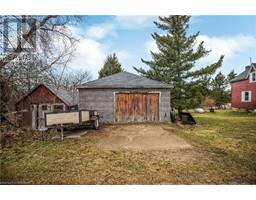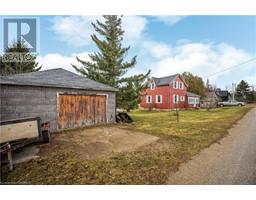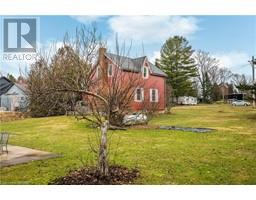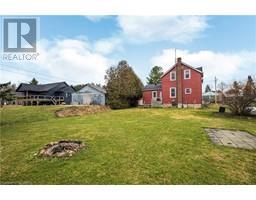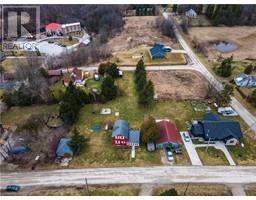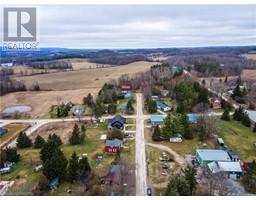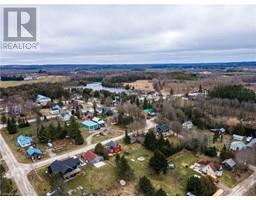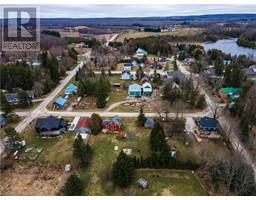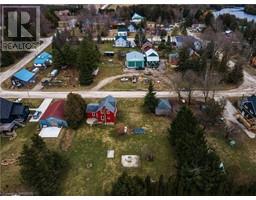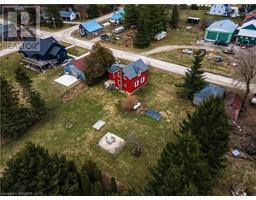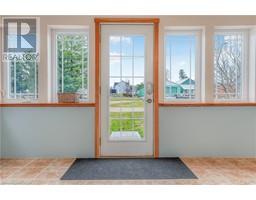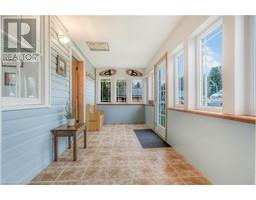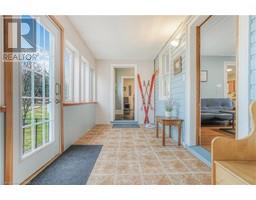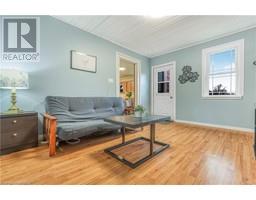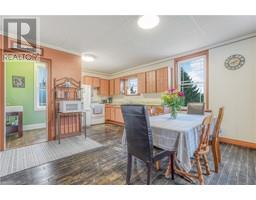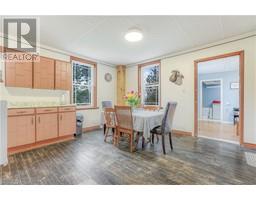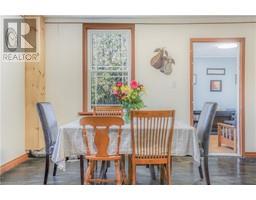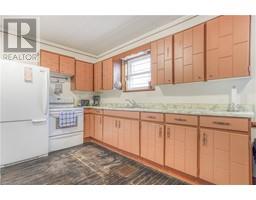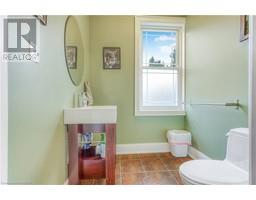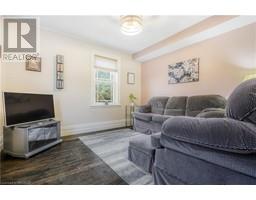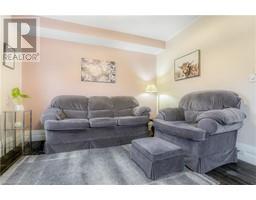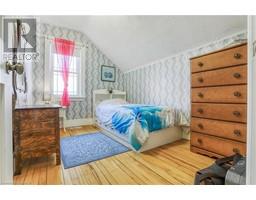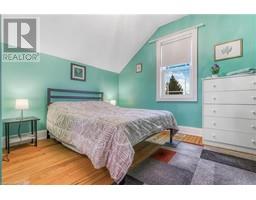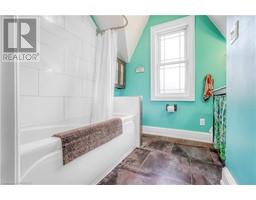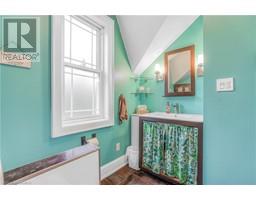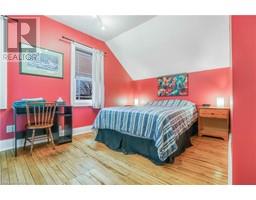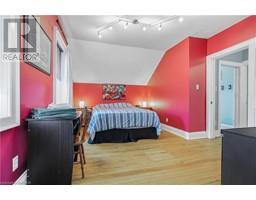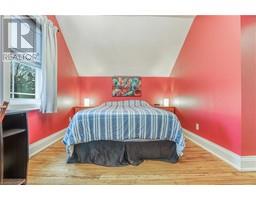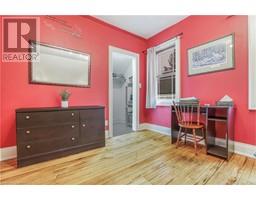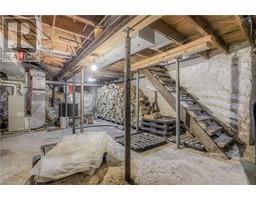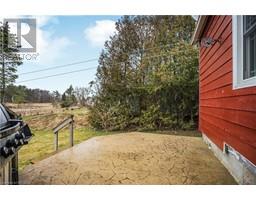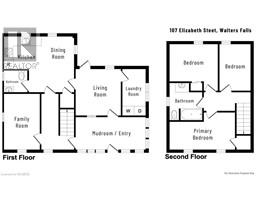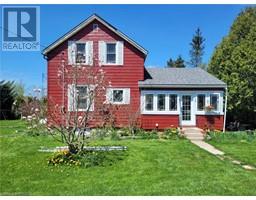3 Bedroom
2 Bathroom
1557
Central Air Conditioning
Forced Air, Stove
$528,500
Discover the timeless charm of this cozy home nestled in the picturesque village of Walters Falls. Situated on just over half an acre of a beautifully landscaped lot, this property is a true gem waiting for its new owners! This delightful abode holds 3 bedrooms and 2 bathrooms, providing ample space for comfortable living. Convenience is key with main floor laundry and a sunroom, ensuring functionality meets comfort effortlessly. Experience year-round comfort with forced air propane heating (2007), A/C, most windows (2007) ensuring a cozy ambiance in any season. Updates including a new concrete walkway, owned HWT (2020), plumbing & electrical upgrades (2010) provide peace of mind and modern convenience. Outdoor enthusiasts will delight in the expansive 0.6 acre lot, offering plenty of room to roam, play, and garden. A detached garage and an 8’x10’ shed provide ample storage space for all your tools and toys. Located just a 25-minute drive from Owen Sound and 30 minutes to Collingwood, this idyllic retreat offers the perfect balance of tranquility and convenience in the heart of a recreational area. Explore the beauty of nature with numerous Bruce Trail access points in and around the village. Don't miss your chance to own a piece of Walters Falls history! Schedule your private showing today and experience the timeless charm of this property firsthand. A fabulous option for first time home buyers! (id:22681)
Property Details
|
MLS® Number
|
40552207 |
|
Property Type
|
Single Family |
|
Amenities Near By
|
Golf Nearby, Schools, Shopping, Ski Area |
|
Community Features
|
School Bus |
|
Features
|
Southern Exposure, Conservation/green Belt, Country Residential, Sump Pump |
|
Parking Space Total
|
3 |
Building
|
Bathroom Total
|
2 |
|
Bedrooms Above Ground
|
3 |
|
Bedrooms Total
|
3 |
|
Appliances
|
Dryer, Freezer, Refrigerator, Stove, Washer |
|
Basement Development
|
Unfinished |
|
Basement Type
|
Partial (unfinished) |
|
Constructed Date
|
1890 |
|
Construction Style Attachment
|
Detached |
|
Cooling Type
|
Central Air Conditioning |
|
Exterior Finish
|
Masonite, Colour Loc |
|
Foundation Type
|
Stone |
|
Half Bath Total
|
1 |
|
Heating Fuel
|
Propane |
|
Heating Type
|
Forced Air, Stove |
|
Stories Total
|
2 |
|
Size Interior
|
1557 |
|
Type
|
House |
|
Utility Water
|
Municipal Water |
Parking
Land
|
Acreage
|
No |
|
Land Amenities
|
Golf Nearby, Schools, Shopping, Ski Area |
|
Sewer
|
Septic System |
|
Size Depth
|
198 Ft |
|
Size Frontage
|
132 Ft |
|
Size Irregular
|
0.6 |
|
Size Total
|
0.6 Ac|1/2 - 1.99 Acres |
|
Size Total Text
|
0.6 Ac|1/2 - 1.99 Acres |
|
Zoning Description
|
R2 |
Rooms
| Level |
Type |
Length |
Width |
Dimensions |
|
Second Level |
4pc Bathroom |
|
|
7'8'' x 7'3'' |
|
Second Level |
Bedroom |
|
|
10'8'' x 9'1'' |
|
Second Level |
Primary Bedroom |
|
|
14'11'' x 9'5'' |
|
Second Level |
Bedroom |
|
|
11'1'' x 8'2'' |
|
Basement |
Other |
|
|
14'10'' x 6'3'' |
|
Basement |
Other |
|
|
24'1'' x 15'11'' |
|
Main Level |
Laundry Room |
|
|
14'0'' x 4'8'' |
|
Main Level |
2pc Bathroom |
|
|
5'7'' x 5'5'' |
|
Main Level |
Dining Room |
|
|
13'8'' x 7'4'' |
|
Main Level |
Kitchen |
|
|
13'8'' x 11'10'' |
|
Main Level |
Living Room |
|
|
13'0'' x 11'10'' |
|
Main Level |
Living Room |
|
|
13'10'' x 10'5'' |
|
Main Level |
Foyer |
|
|
16'5'' x 7'0'' |
https://www.realtor.ca/real-estate/26638947/107-elizabeth-street-chatsworth-twp

