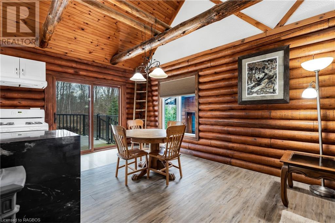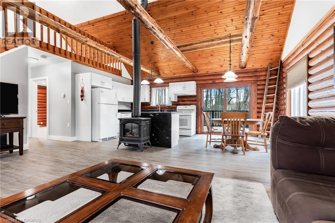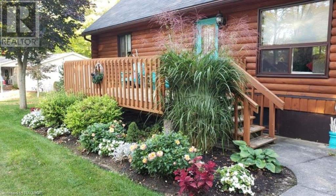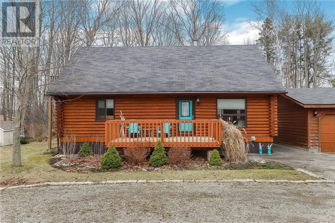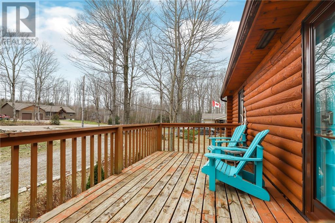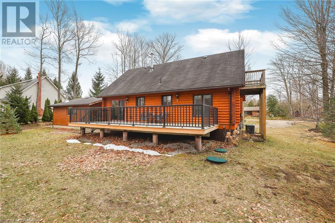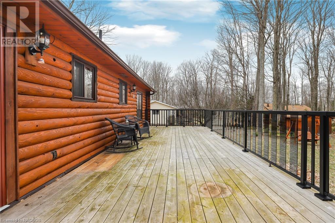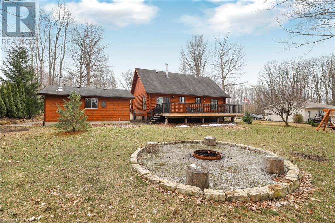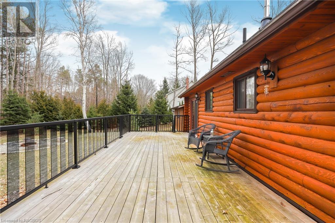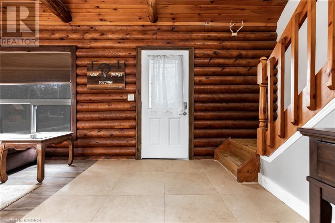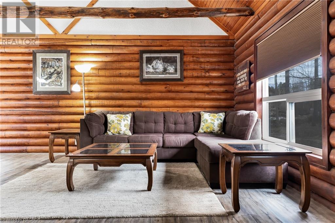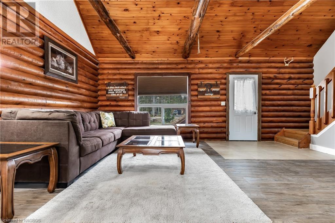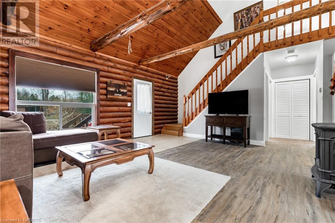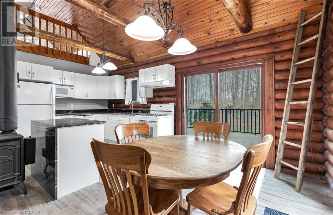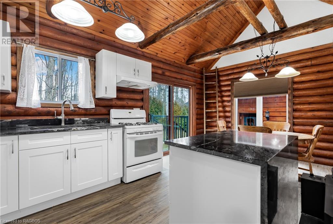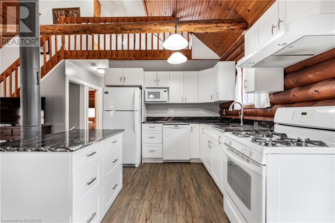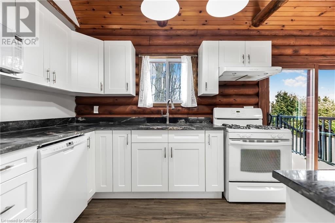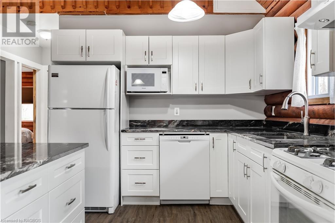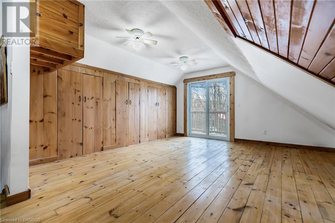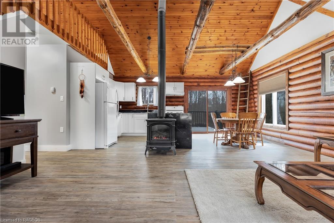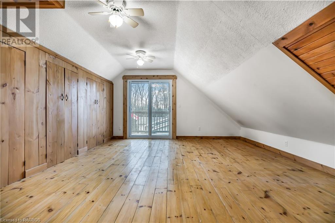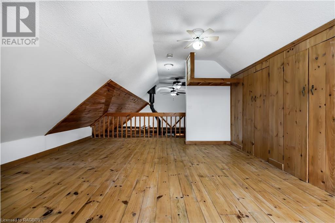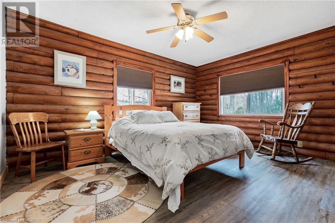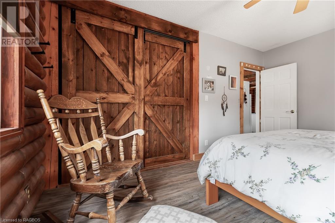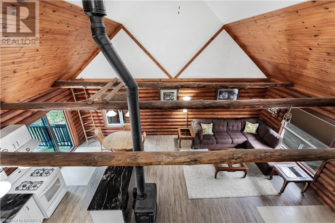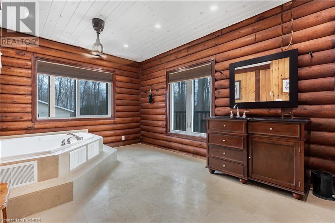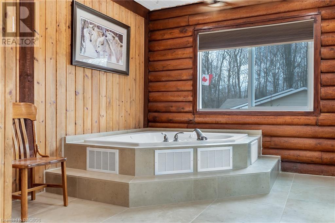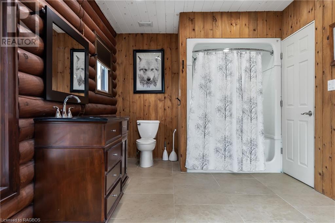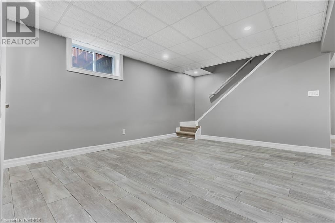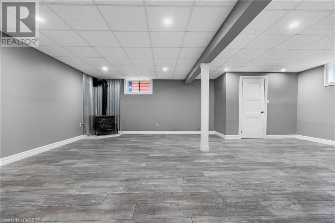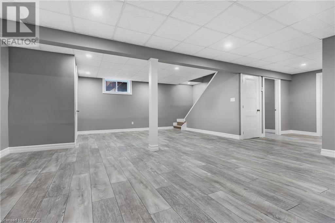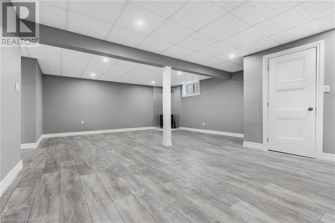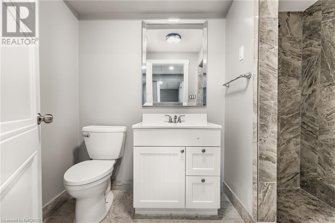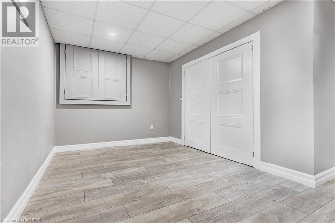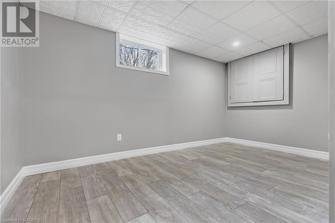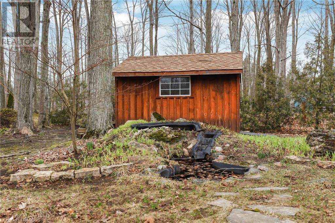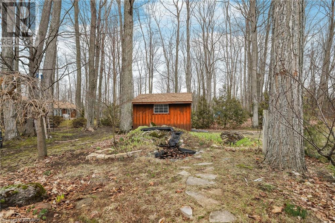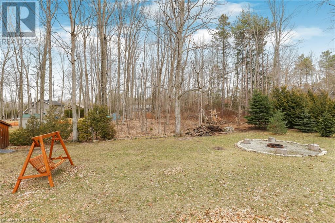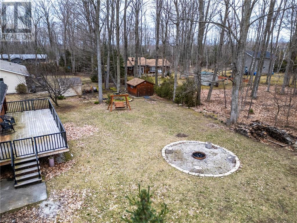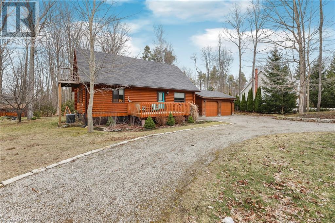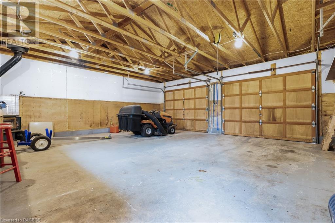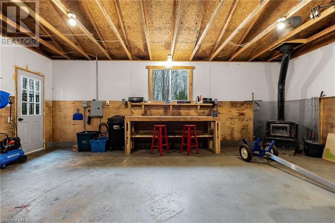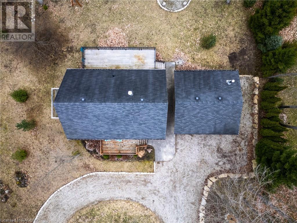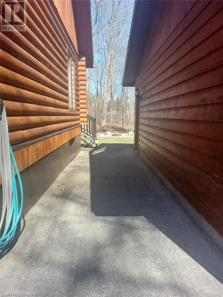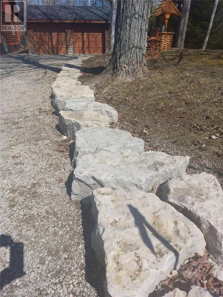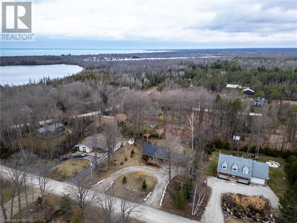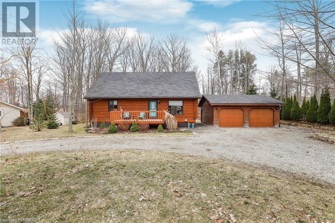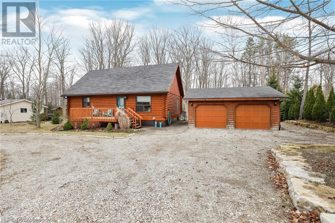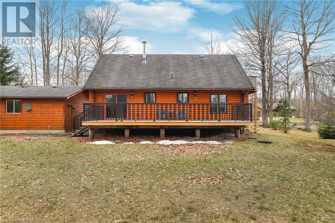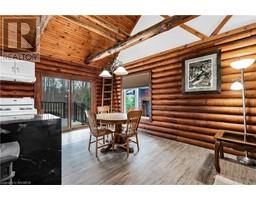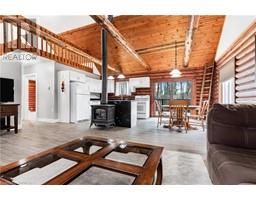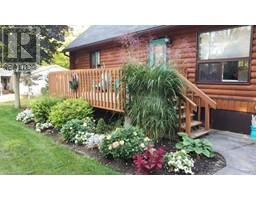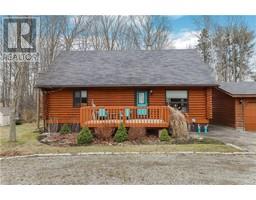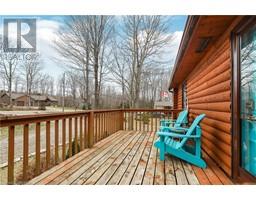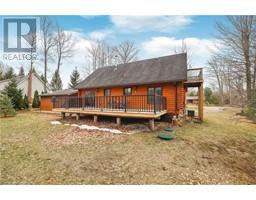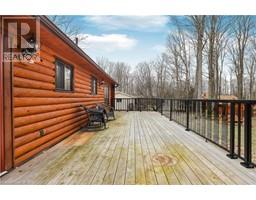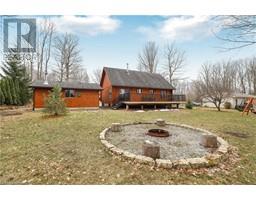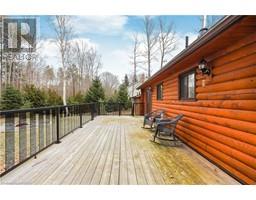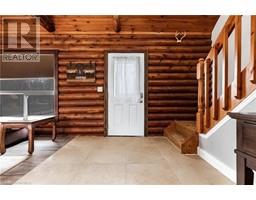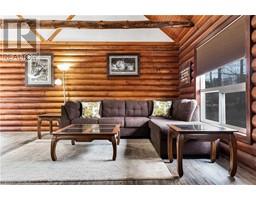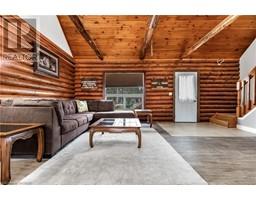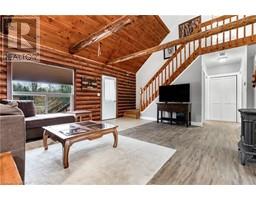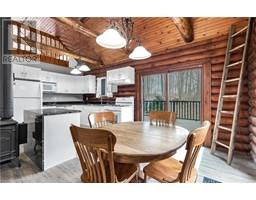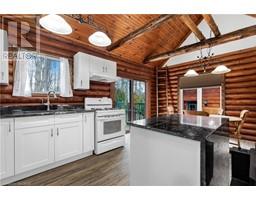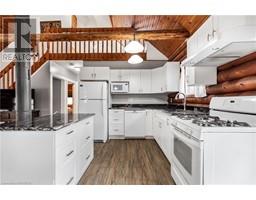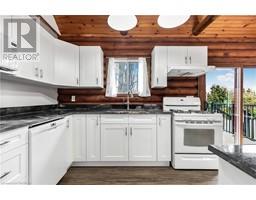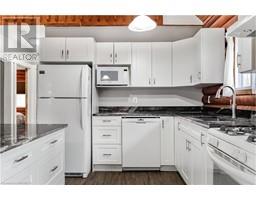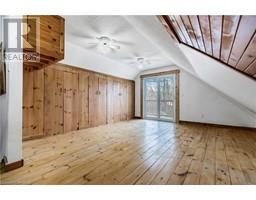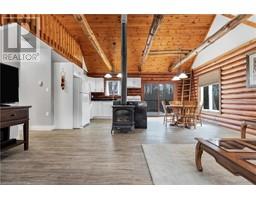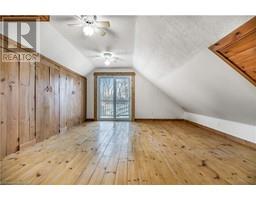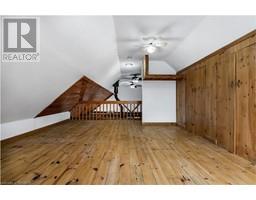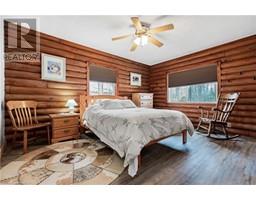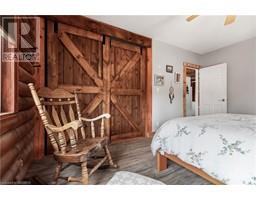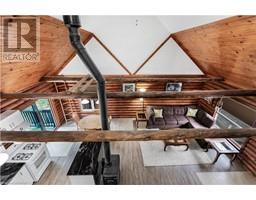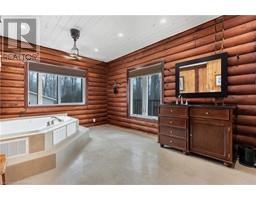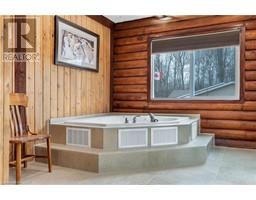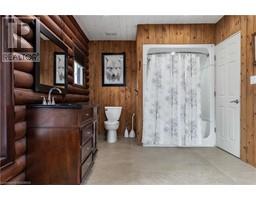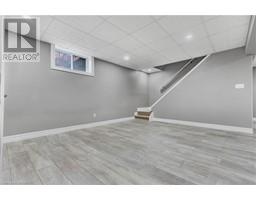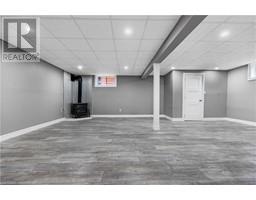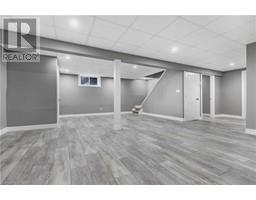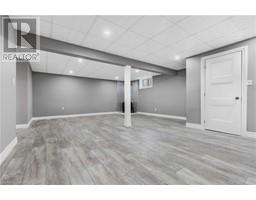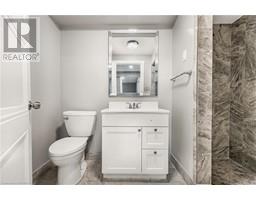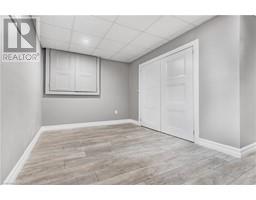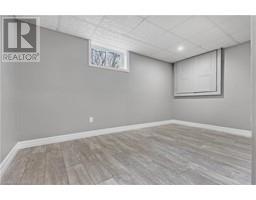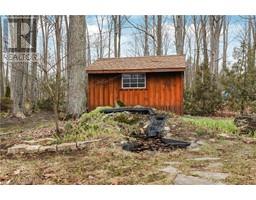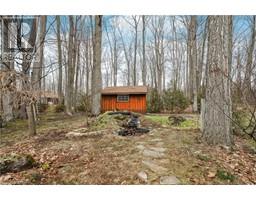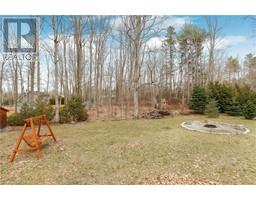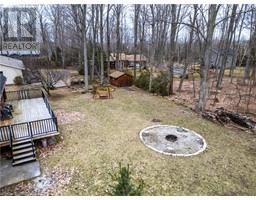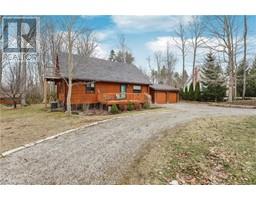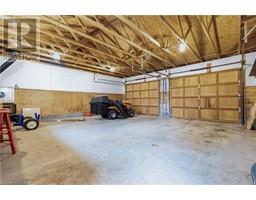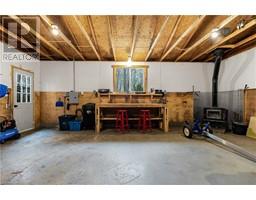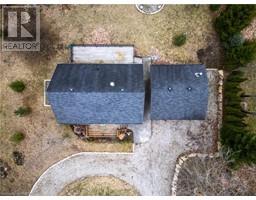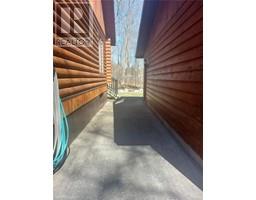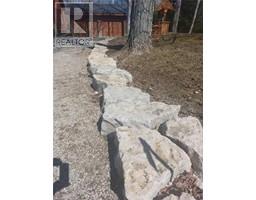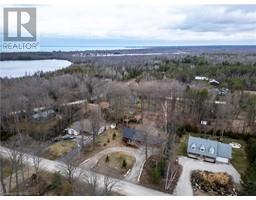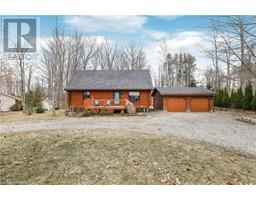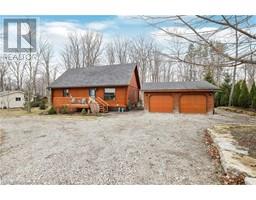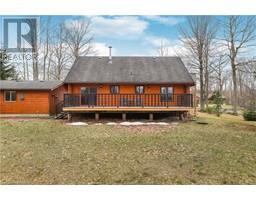3 Bedroom
2 Bathroom
1904
Log House/cabin
Fireplace
$829,000
Welcome to this custom-built Frontier Log Home that combines the timeless appeal of traditional craftsmanship with modern amenities, creating a sanctuary that celebrates the beauty of nature and offers a refuge from the hustle and bustle of everyday life. Stepping inside, you are greeted by the warm ambiance of exposed log walls, soaring ceilings, and expansive windows that flood the interior with natural light. The open floor plan seamlessly integrates the living, dining, and kitchen areas, fostering a sense of spaciousness and connectivity. The living room features a gas fireplace, perfect for cozying up on chilly evenings. The kitchen boasts a center island with waterfall granite countertops, making it a chef's delight and ideal for entertaining. The main floor primary bedroom offers a cozy retreat for rest and rejuvenation, while the main floor bathroom provides a spa-like experience. A generously sized loft, overlooking the central living area, leads to a private balcony. This space lends itself well as a guest bedroom, den or office providing ample storage. The lower level is a freshly updated space including an expansive family room with a gas fireplace, a generously sized bedroom, a modern and sleek 3 piece bathroom with wi-fi sound and a large laundry room. Enjoy your morning coffee on your front porch and dinner on your huge back deck. This 1/2 acre lot offers opportunity to plant a large range of both floral and vegetable gardens and a great sized shed to keep the lawn mower and gardening tools. All of your summer toys can be stored in the 30x35 heated detached garage. It's approximately a 15 minute walk to the beach, a 5 minute walk to Silver Lake for a few hours of kayaking/canoeing. An 8 minute drive to Sauble Falls. Updates: 2018 Main floor Bathroom, 2019 Windows, Armour Stone, Kitchen, Re-stained Indoor Logs, 2021 Front Door, Cedar Back Deck, 2023 Basement (family room, bedroom, bathroom), Flooring (including new subfloor) (id:22681)
Property Details
|
MLS® Number
|
40551564 |
|
Property Type
|
Single Family |
|
Amenities Near By
|
Beach, Golf Nearby, Park |
|
Community Features
|
School Bus |
|
Features
|
Country Residential |
|
Parking Space Total
|
8 |
|
Structure
|
Shed, Porch |
Building
|
Bathroom Total
|
2 |
|
Bedrooms Above Ground
|
2 |
|
Bedrooms Below Ground
|
1 |
|
Bedrooms Total
|
3 |
|
Appliances
|
Dishwasher, Dryer, Refrigerator, Washer, Gas Stove(s), Window Coverings |
|
Architectural Style
|
Log House/cabin |
|
Basement Development
|
Finished |
|
Basement Type
|
Full (finished) |
|
Constructed Date
|
1989 |
|
Construction Style Attachment
|
Detached |
|
Exterior Finish
|
Log |
|
Fireplace Present
|
Yes |
|
Fireplace Total
|
2 |
|
Fixture
|
Ceiling Fans |
|
Foundation Type
|
Poured Concrete |
|
Size Interior
|
1904 |
|
Type
|
House |
|
Utility Water
|
Drilled Well |
Parking
Land
|
Acreage
|
No |
|
Land Amenities
|
Beach, Golf Nearby, Park |
|
Sewer
|
Septic System |
|
Size Depth
|
170 Ft |
|
Size Frontage
|
127 Ft |
|
Size Total Text
|
1/2 - 1.99 Acres |
|
Zoning Description
|
R3 |
Rooms
| Level |
Type |
Length |
Width |
Dimensions |
|
Basement |
Laundry Room |
|
|
11'10'' x 8'4'' |
|
Basement |
3pc Bathroom |
|
|
8'10'' x 5'6'' |
|
Basement |
Bedroom |
|
|
14'1'' x 8'6'' |
|
Basement |
Family Room |
|
|
23'9'' x 17'8'' |
|
Main Level |
Bedroom |
|
|
15'0'' x 10'3'' |
|
Main Level |
3pc Bathroom |
|
|
17'5'' x 10'10'' |
|
Main Level |
Primary Bedroom |
|
|
15'0'' x 10'3'' |
|
Main Level |
Dining Room |
|
|
10'0'' x 8'7'' |
|
Main Level |
Kitchen |
|
|
10'4'' x 9'3'' |
|
Main Level |
Living Room |
|
|
18'5'' x 11'5'' |
https://www.realtor.ca/real-estate/26695677/11-sandy-pines-trail-sauble-beach

