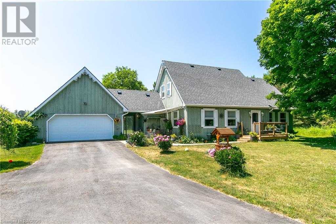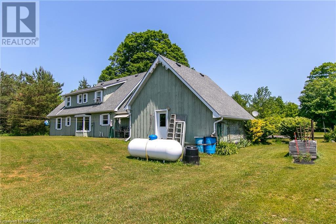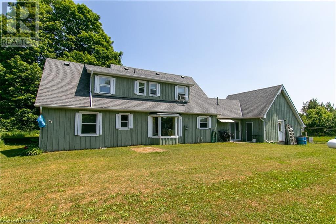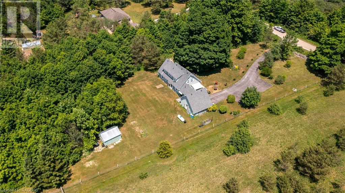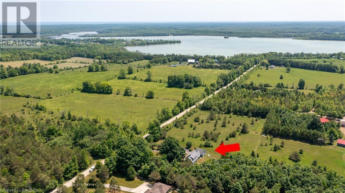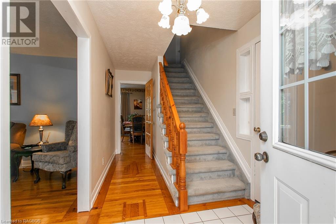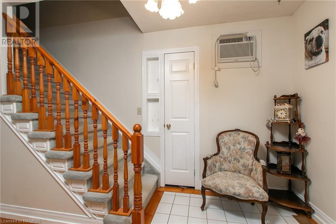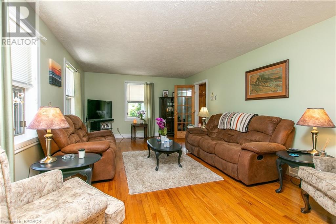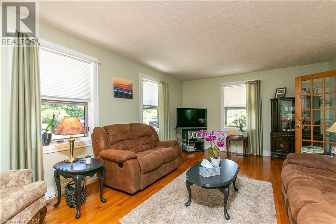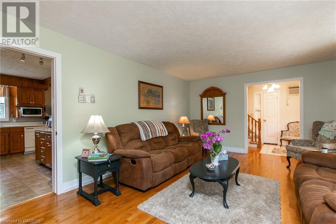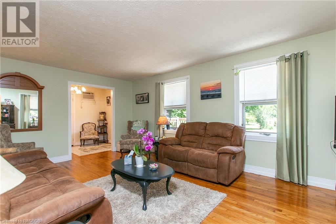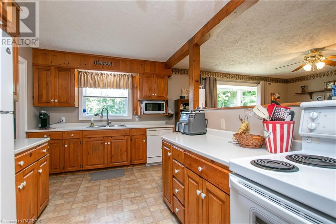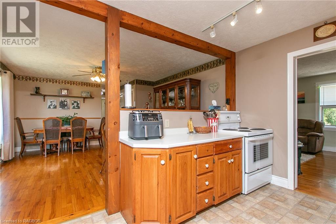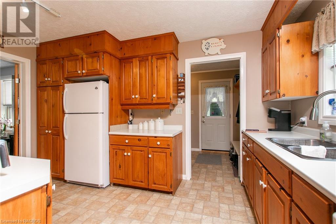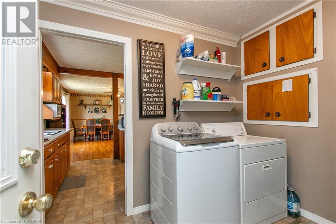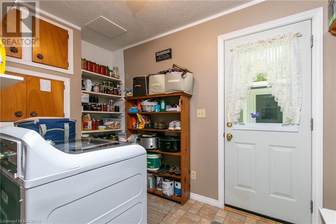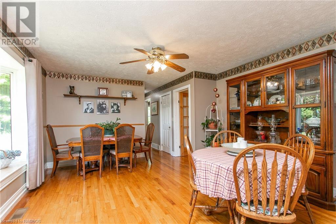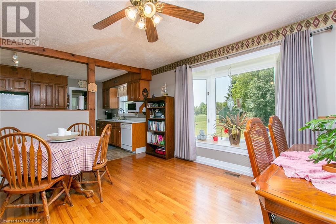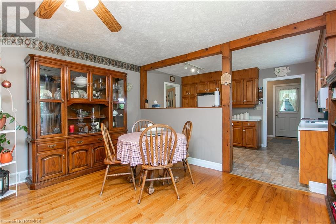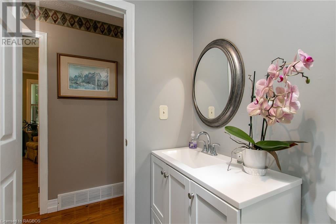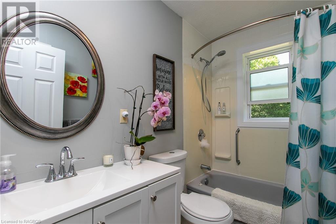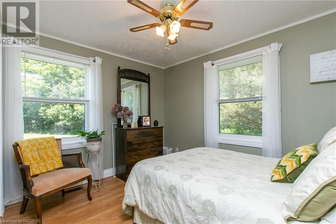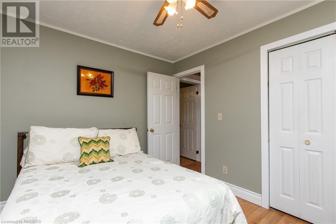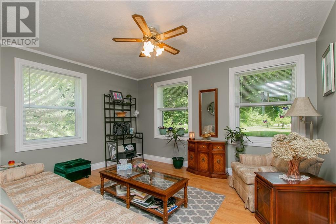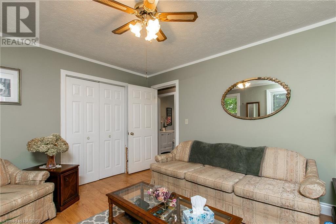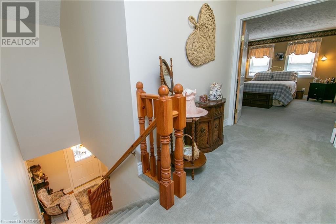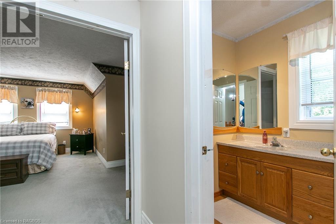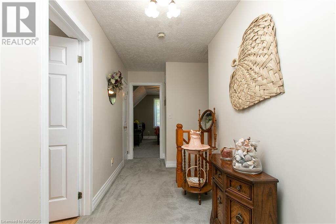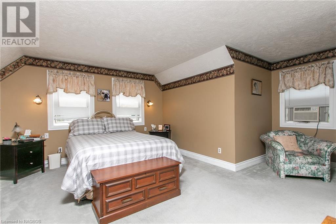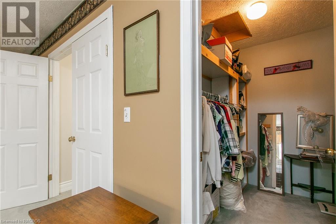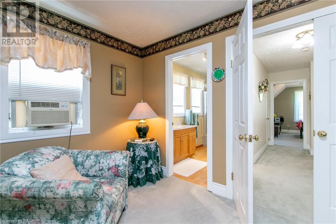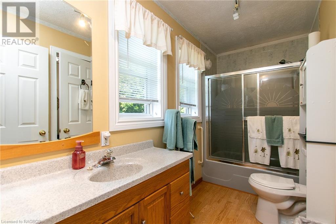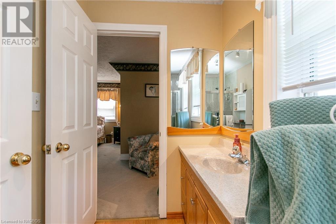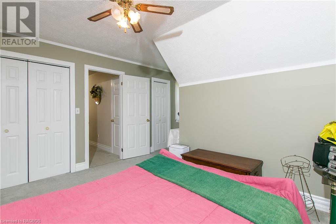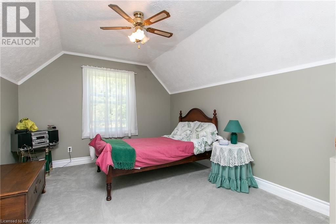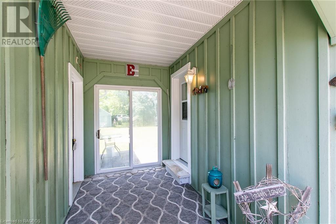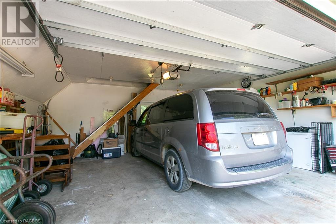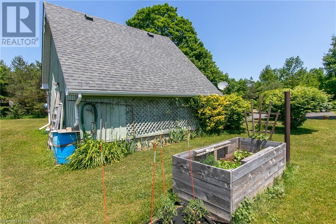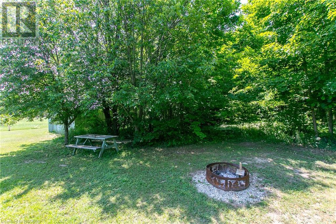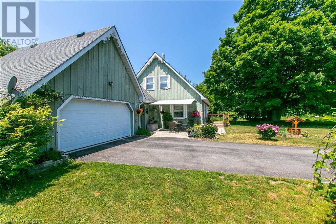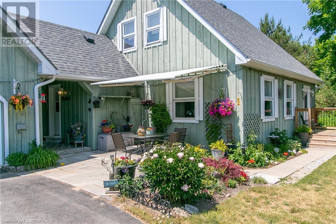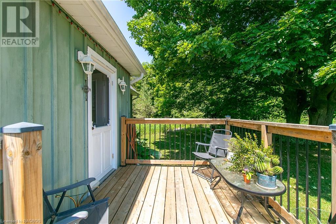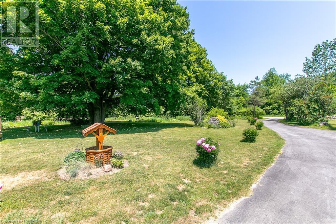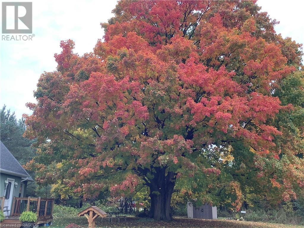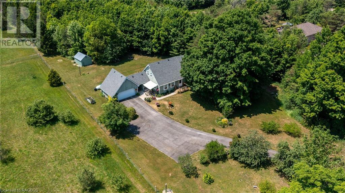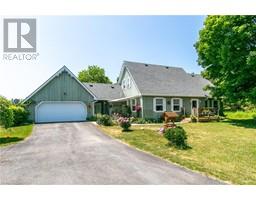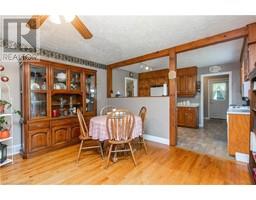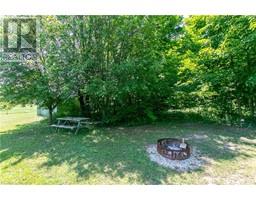(519) 375 - 5120
shannon@shannondeckers.com
119888 Side Road 315 Georgian Bluffs, Ontario N0H 2T0
4 Bedroom
2 Bathroom
2000
Ductless, Window Air Conditioner
Forced Air
Acreage
Landscaped
$769,900
Beautiful Cape Cod style home on a private 2 acre lot with in a 20 minute drive to Owen Sound 10 minutes to Wiarton, 20 minute to Sauble Beach and very close to Mountain Lake. Wanting a little tranquil peaceful place to call home? This 4 bedroom, 2 bath home features a custom pine kitchen, hardwood floors, large second floor primary bedroom with ensuite. Landscaped yard with perennial gardens and mature trees. Attached 20x24 garage with separate panel. Great spot to raise a family, lots of room for a few chickens, nice size garden and on a dead end road. (id:22681)
Property Details
| MLS® Number | 40564199 |
| Property Type | Single Family |
| Amenities Near By | Airport, Beach, Golf Nearby, Hospital, Marina, Park, Place Of Worship, Schools, Shopping |
| Community Features | Quiet Area, Community Centre, School Bus |
| Features | Paved Driveway, Country Residential, Sump Pump, Automatic Garage Door Opener |
| Parking Space Total | 10 |
Building
| Bathroom Total | 2 |
| Bedrooms Above Ground | 4 |
| Bedrooms Total | 4 |
| Appliances | Dishwasher, Dryer, Refrigerator, Stove, Washer, Hood Fan, Window Coverings, Garage Door Opener |
| Basement Development | Unfinished |
| Basement Type | Crawl Space (unfinished) |
| Construction Material | Wood Frame |
| Construction Style Attachment | Detached |
| Cooling Type | Ductless, Window Air Conditioner |
| Exterior Finish | Wood |
| Fixture | Ceiling Fans |
| Heating Fuel | Propane |
| Heating Type | Forced Air |
| Stories Total | 2 |
| Size Interior | 2000 |
| Type | House |
| Utility Water | Drilled Well |
Parking
| Attached Garage |
Land
| Access Type | Highway Access, Rail Access |
| Acreage | Yes |
| Land Amenities | Airport, Beach, Golf Nearby, Hospital, Marina, Park, Place Of Worship, Schools, Shopping |
| Landscape Features | Landscaped |
| Sewer | Septic System |
| Size Depth | 425 Ft |
| Size Frontage | 206 Ft |
| Size Total Text | 2 - 4.99 Acres |
| Zoning Description | Ru |
Rooms
| Level | Type | Length | Width | Dimensions |
|---|---|---|---|---|
| Second Level | Bedroom | 11'4'' x 13'4'' | ||
| Second Level | Full Bathroom | Measurements not available | ||
| Second Level | Primary Bedroom | 16'0'' x 13'0'' | ||
| Main Level | 4pc Bathroom | Measurements not available | ||
| Main Level | Laundry Room | 11'0'' x 7'0'' | ||
| Main Level | Bedroom | 10'6'' x 11'6'' | ||
| Main Level | Bedroom | 13'4'' x 11'6'' | ||
| Main Level | Living Room | 20'0'' x 13'0'' | ||
| Main Level | Kitchen/dining Room | 27'4'' x 13'0'' |
https://www.realtor.ca/real-estate/26687015/119888-side-road-315-georgian-bluffs

