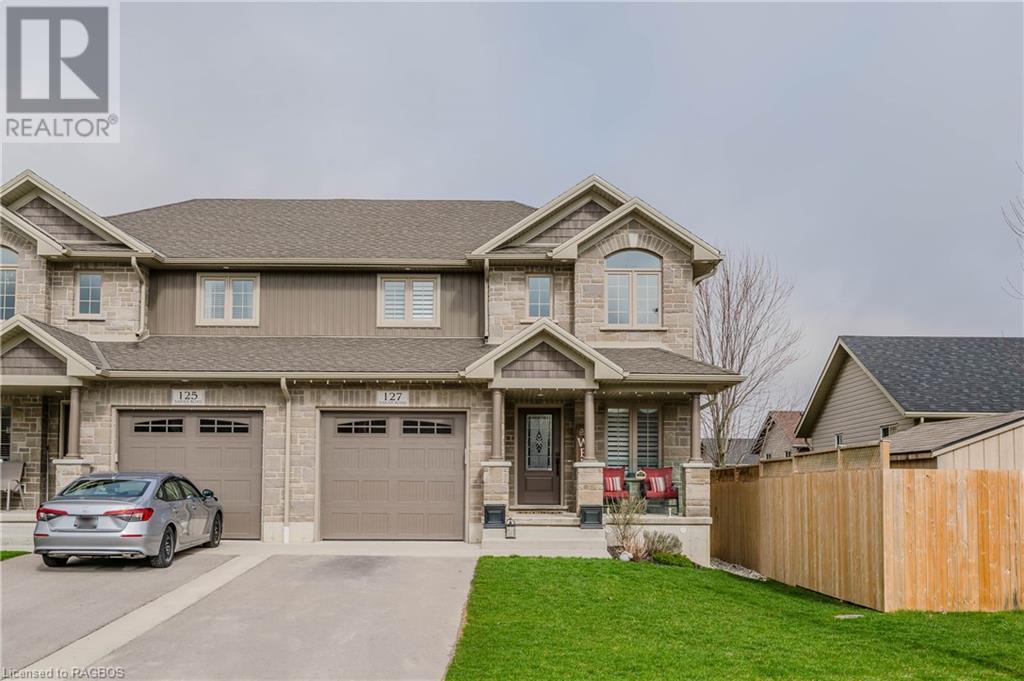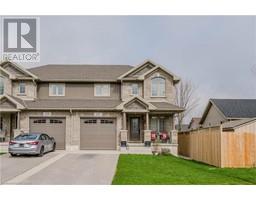(519) 375 - 5120
shannon@shannondeckers.com
127 Sarah Road Mount Forest, Ontario N0G 2L2
4 Bedroom
4 Bathroom
1664
2 Level
Central Air Conditioning
Forced Air
$664,900
Great Family home. This 1613 sq feet semi detached home is in a great neighbourhood, just 3 years new and built by Award Winning Builder W. Schwindt & Sons. This 3 + 1 3.5 bath home shows like new. Don't Miss out. (id:22681)
Property Details
| MLS® Number | 40572325 |
| Property Type | Single Family |
| Amenities Near By | Hospital, Place Of Worship, Playground, Schools, Shopping |
| Community Features | Community Centre |
| Equipment Type | None |
| Features | Paved Driveway, Sump Pump, Automatic Garage Door Opener |
| Parking Space Total | 3 |
| Rental Equipment Type | None |
Building
| Bathroom Total | 4 |
| Bedrooms Above Ground | 3 |
| Bedrooms Below Ground | 1 |
| Bedrooms Total | 4 |
| Appliances | Dishwasher, Dryer, Refrigerator, Stove, Washer, Microwave Built-in, Garage Door Opener |
| Architectural Style | 2 Level |
| Basement Development | Finished |
| Basement Type | Full (finished) |
| Construction Style Attachment | Semi-detached |
| Cooling Type | Central Air Conditioning |
| Exterior Finish | Brick Veneer, Vinyl Siding |
| Fire Protection | Smoke Detectors |
| Half Bath Total | 1 |
| Heating Fuel | Natural Gas |
| Heating Type | Forced Air |
| Stories Total | 2 |
| Size Interior | 1664 |
| Type | House |
| Utility Water | Municipal Water |
Parking
| Attached Garage |
Land
| Access Type | Highway Nearby |
| Acreage | No |
| Land Amenities | Hospital, Place Of Worship, Playground, Schools, Shopping |
| Sewer | Municipal Sewage System |
| Size Depth | 100 Ft |
| Size Frontage | 30 Ft |
| Size Total Text | Under 1/2 Acre |
| Zoning Description | R2 |
Rooms
| Level | Type | Length | Width | Dimensions |
|---|---|---|---|---|
| Second Level | 4pc Bathroom | 8'5'' x 7'11'' | ||
| Second Level | Bedroom | 11'10'' x 9'1'' | ||
| Second Level | Bedroom | 12'8'' x 10'8'' | ||
| Second Level | Full Bathroom | 9'2'' x 5'5'' | ||
| Second Level | Primary Bedroom | 15'1'' x 12'1'' | ||
| Basement | Utility Room | 11'5'' x 7'7'' | ||
| Basement | Cold Room | 11'4'' x 8'1'' | ||
| Basement | Bedroom | 11'5'' x 9'1'' | ||
| Basement | 3pc Bathroom | 6'0'' x 5'11'' | ||
| Basement | Recreation Room | 20'6'' x 11'3'' | ||
| Main Level | Foyer | 13'3'' x 11'8'' | ||
| Main Level | 2pc Bathroom | 5'7'' x 5'4'' | ||
| Main Level | Living Room | 16'2'' x 11'9'' | ||
| Main Level | Dining Room | 11'9'' x 9'9'' | ||
| Main Level | Kitchen | 1'9'' x 11'2'' |
https://www.realtor.ca/real-estate/26756421/127-sarah-road-mount-forest





































































































