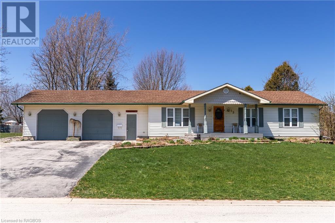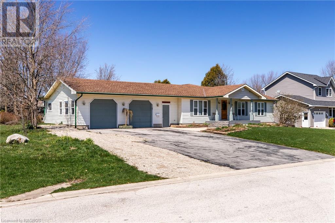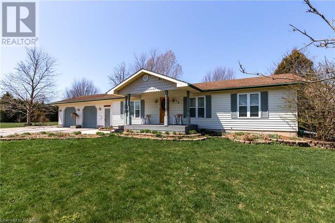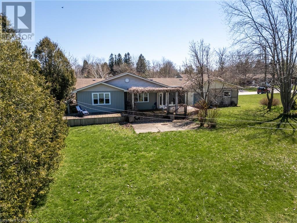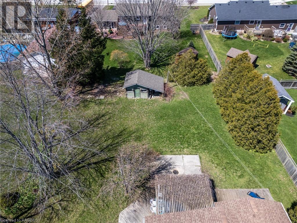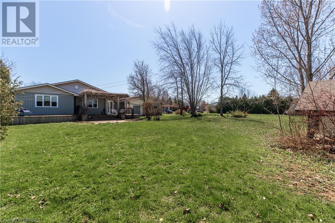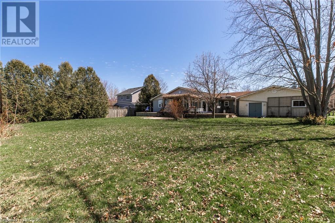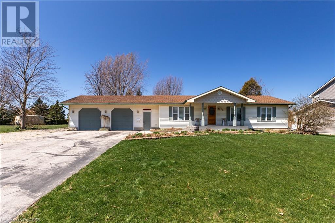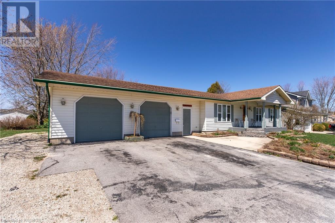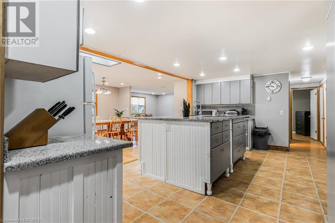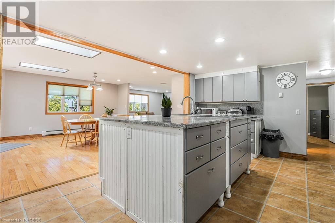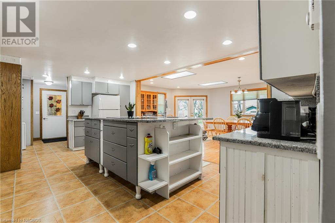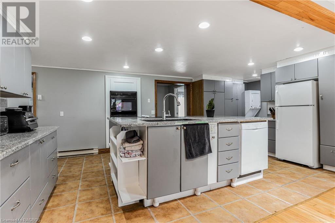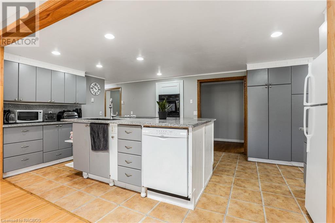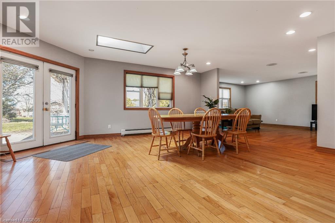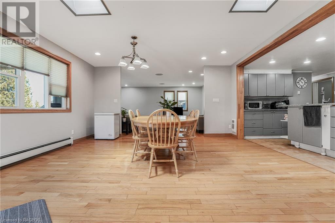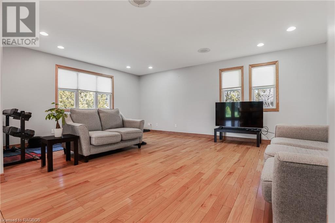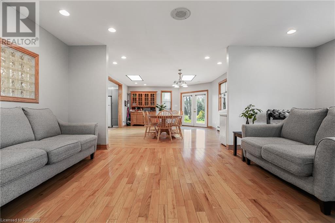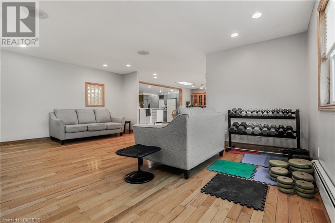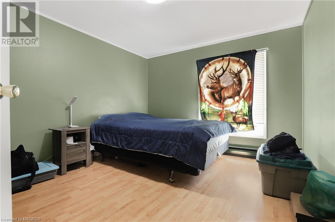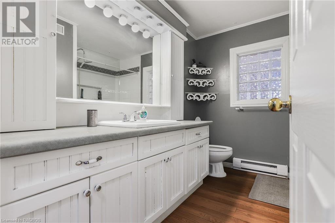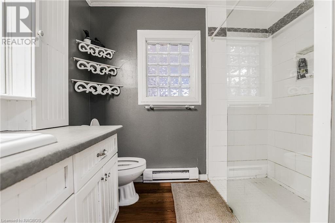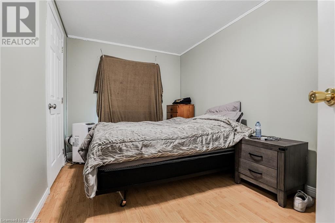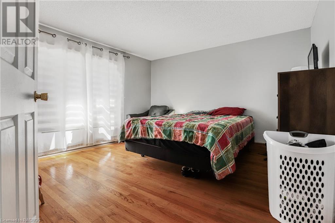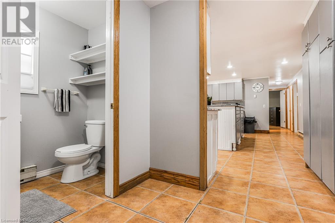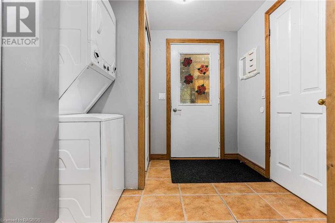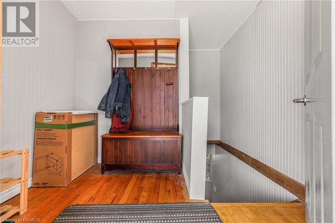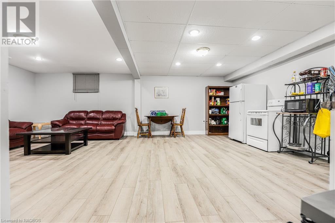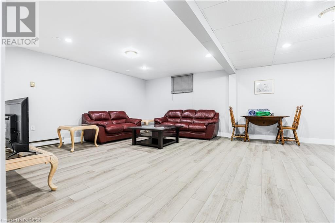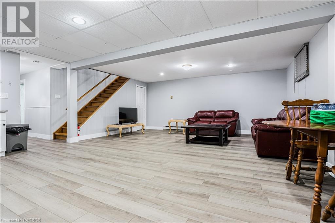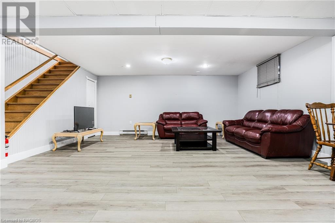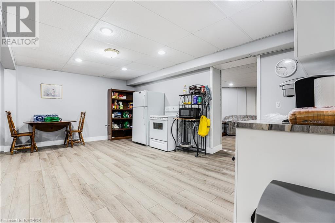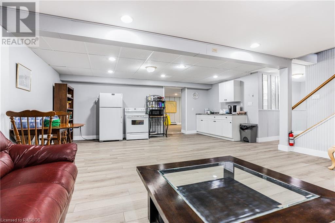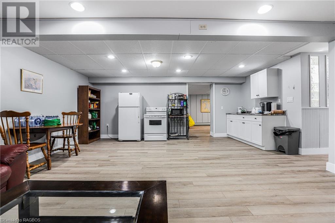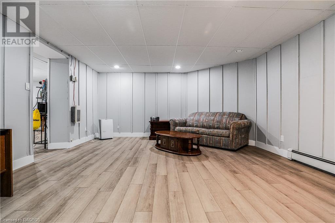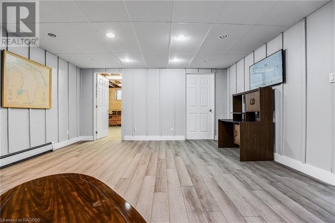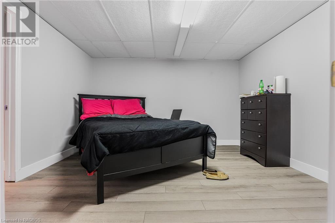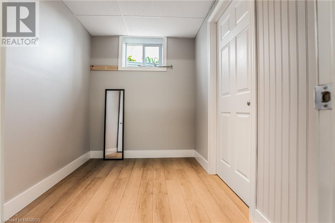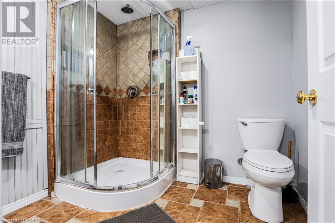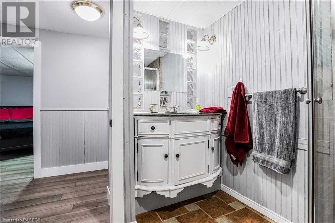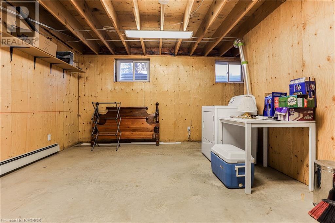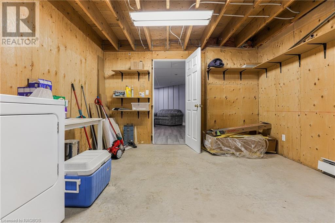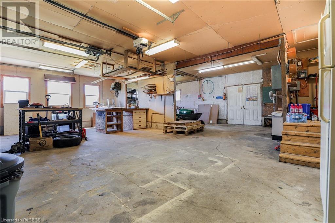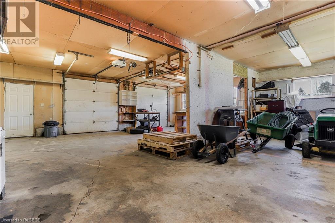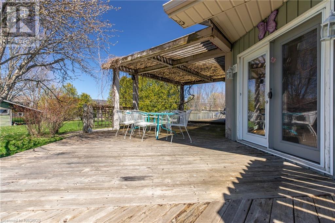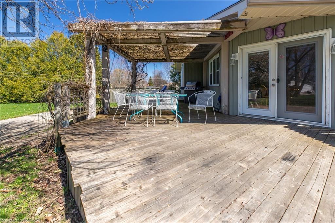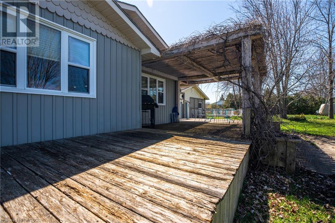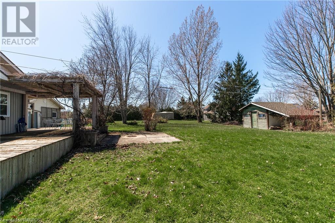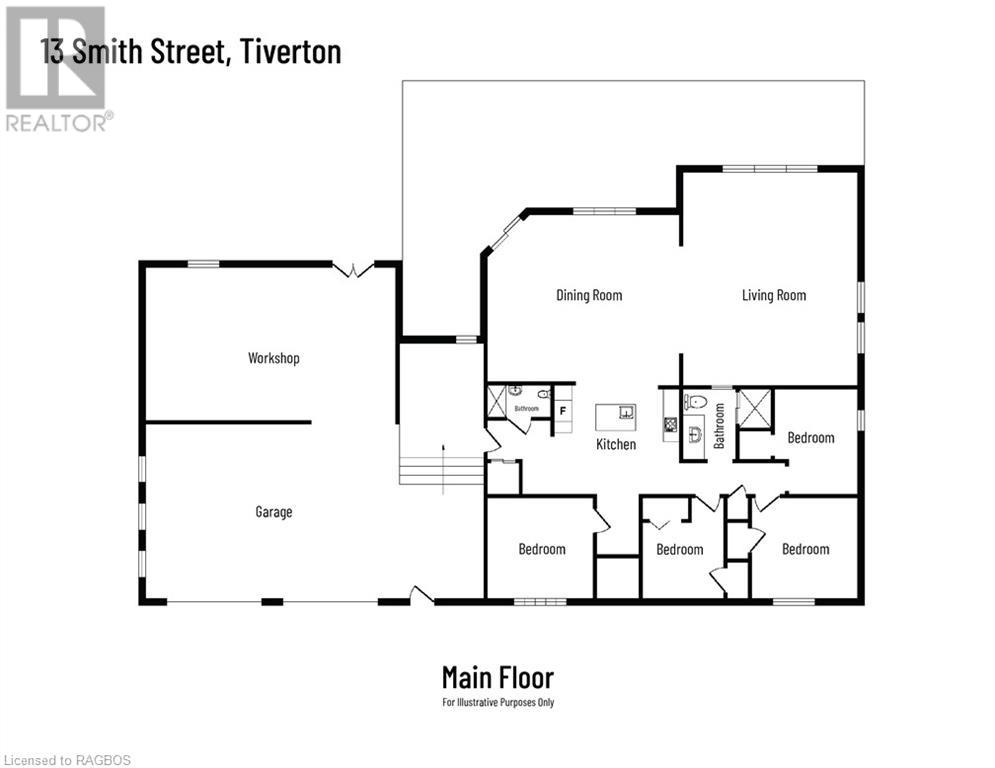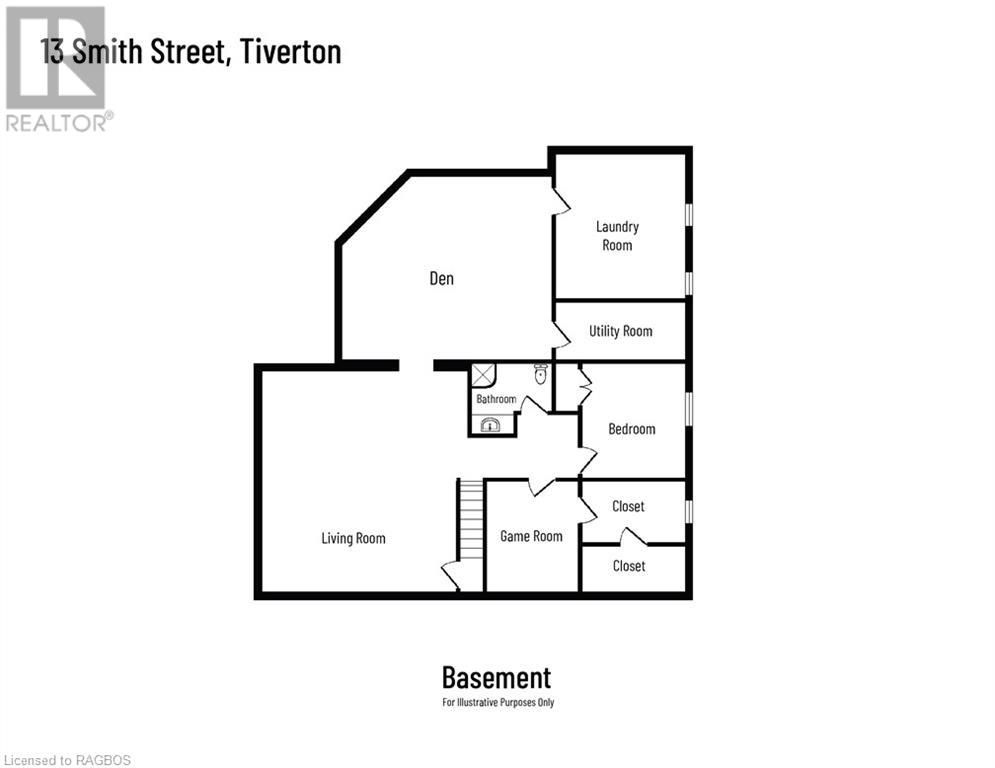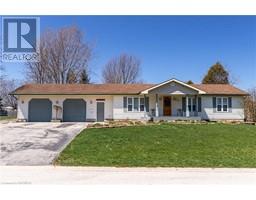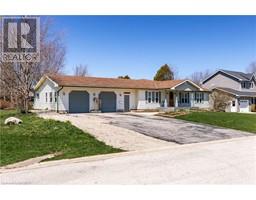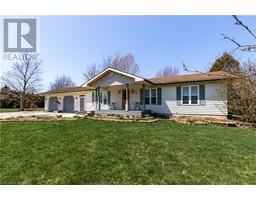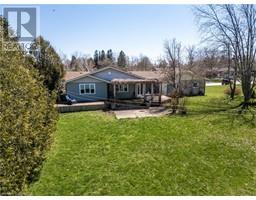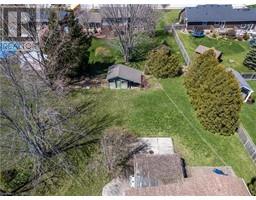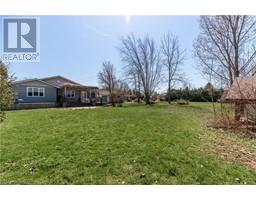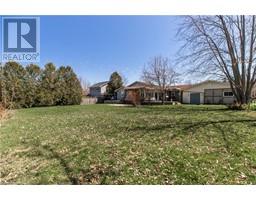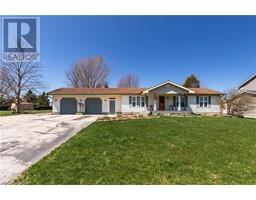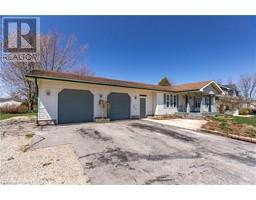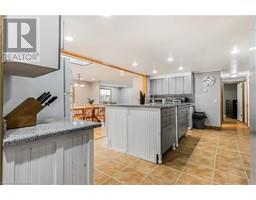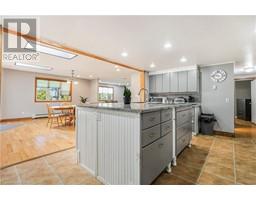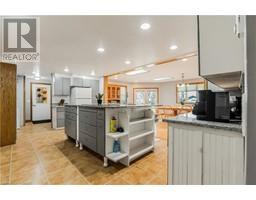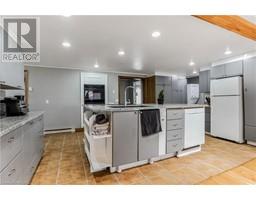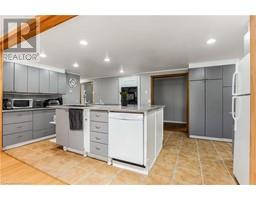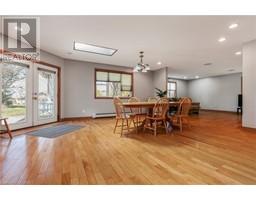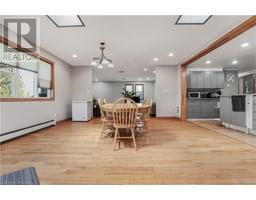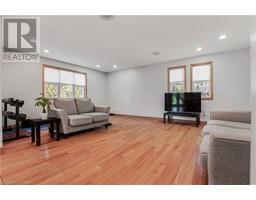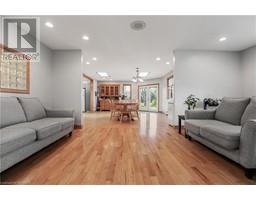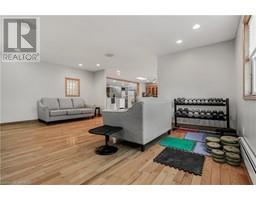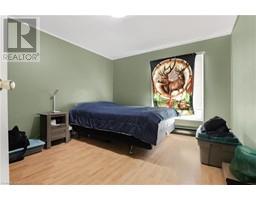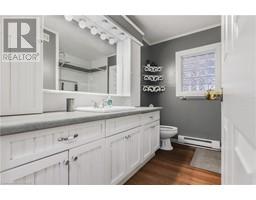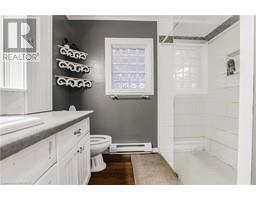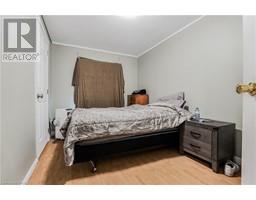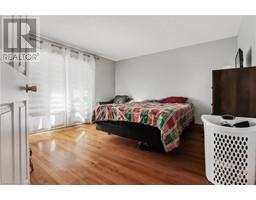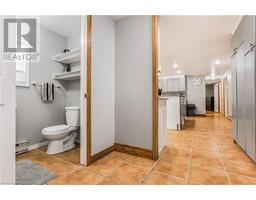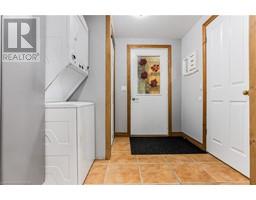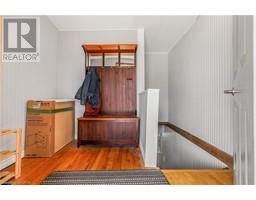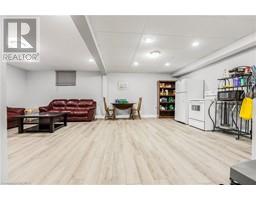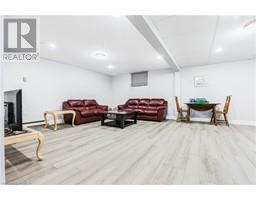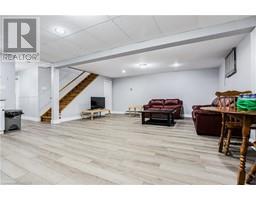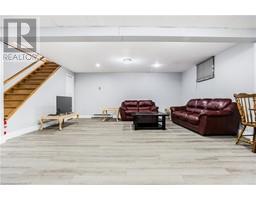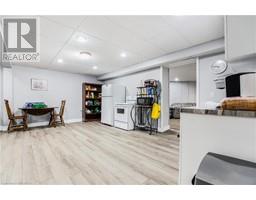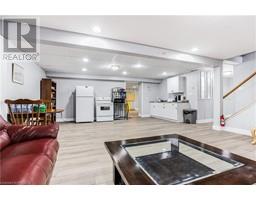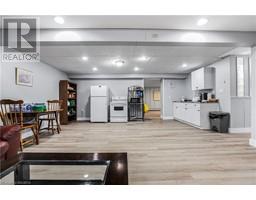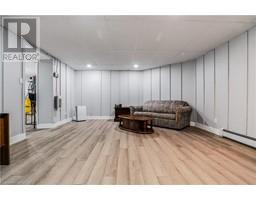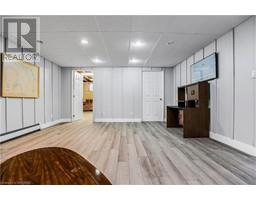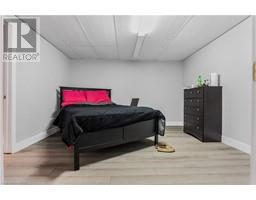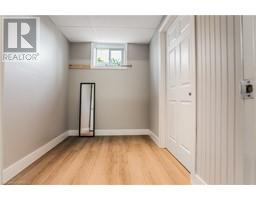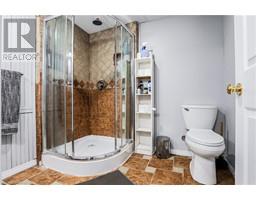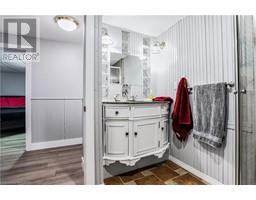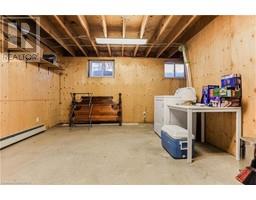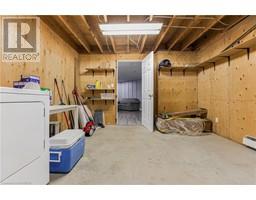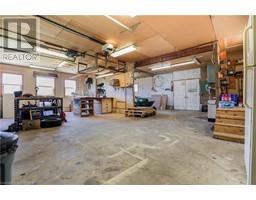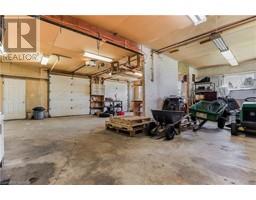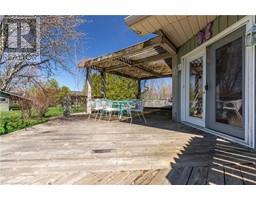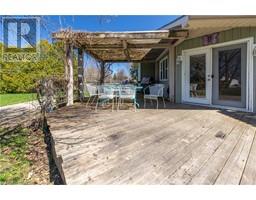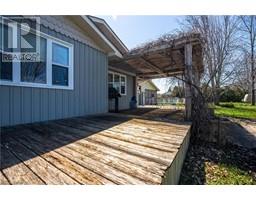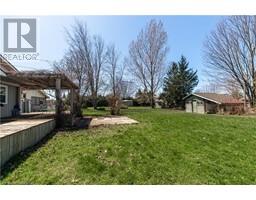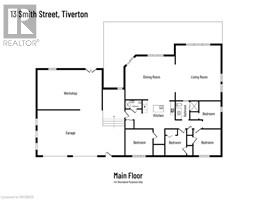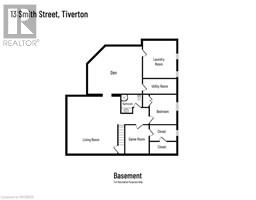5 Bedroom
3 Bathroom
3400
Bungalow
Baseboard Heaters, Hot Water Radiator Heat
Landscaped
$599,900
With over 3,300 square feet of finished floor area this, Royal Home bungalow, with its oversized and heated 2 car garage could be just what you are looking for for your growing family. The 1800 square foot main level has 4 bedrooms, 2 bathrooms open concept kitchen, dining and living room. There is also a main level laundry area. The lower level has a second kitchen area, a large family room and separate games room. There is also a bedroom, a den and a second laundry room. There is a large rear deck for entertaining. This family home or investment property is located in the Village of Tiverton and is a short drive to Lake Huron. Call your REALTOR® to book your showing appointment. (id:22681)
Property Details
|
MLS® Number
|
40575348 |
|
Property Type
|
Single Family |
|
Amenities Near By
|
Playground |
|
Communication Type
|
High Speed Internet |
|
Equipment Type
|
None |
|
Features
|
Paved Driveway |
|
Parking Space Total
|
8 |
|
Rental Equipment Type
|
None |
Building
|
Bathroom Total
|
3 |
|
Bedrooms Above Ground
|
4 |
|
Bedrooms Below Ground
|
1 |
|
Bedrooms Total
|
5 |
|
Appliances
|
Dishwasher, Dryer, Microwave, Refrigerator, Stove, Washer |
|
Architectural Style
|
Bungalow |
|
Basement Development
|
Partially Finished |
|
Basement Type
|
Full (partially Finished) |
|
Constructed Date
|
1991 |
|
Construction Style Attachment
|
Detached |
|
Exterior Finish
|
Vinyl Siding |
|
Foundation Type
|
Poured Concrete |
|
Heating Fuel
|
Electric |
|
Heating Type
|
Baseboard Heaters, Hot Water Radiator Heat |
|
Stories Total
|
1 |
|
Size Interior
|
3400 |
|
Type
|
House |
|
Utility Water
|
Municipal Water |
Parking
Land
|
Access Type
|
Road Access |
|
Acreage
|
No |
|
Land Amenities
|
Playground |
|
Landscape Features
|
Landscaped |
|
Sewer
|
Municipal Sewage System |
|
Size Depth
|
168 Ft |
|
Size Frontage
|
101 Ft |
|
Size Total Text
|
Under 1/2 Acre |
|
Zoning Description
|
R1 |
Rooms
| Level |
Type |
Length |
Width |
Dimensions |
|
Basement |
Utility Room |
|
|
6'5'' x 12'1'' |
|
Basement |
Den |
|
|
11'8'' x 12'0'' |
|
Basement |
Laundry Room |
|
|
12'1'' x 13'10'' |
|
Basement |
Bedroom |
|
|
11'10'' x 12'3'' |
|
Basement |
3pc Bathroom |
|
|
7'5'' x 7'7'' |
|
Basement |
Games Room |
|
|
14'7'' x 19'0'' |
|
Basement |
Living Room |
|
|
11'8'' x 17'9'' |
|
Basement |
Kitchen/dining Room |
|
|
12'3'' x 18'9'' |
|
Main Level |
Foyer |
|
|
5'0'' x 7'5'' |
|
Main Level |
3pc Bathroom |
|
|
3'7'' x 7'1'' |
|
Main Level |
3pc Bathroom |
|
|
7'7'' x 8'9'' |
|
Main Level |
Bedroom |
|
|
8'2'' x 12'1'' |
|
Main Level |
Bedroom |
|
|
8'4'' x 12'1'' |
|
Main Level |
Bedroom |
|
|
10'7'' x 12'1'' |
|
Main Level |
Primary Bedroom |
|
|
12'1'' x 12'2'' |
|
Main Level |
Family Room |
|
|
18'0'' x 12'0'' |
|
Main Level |
Living Room |
|
|
14'0'' x 19'6'' |
|
Main Level |
Dining Room |
|
|
15'5'' x 19'7'' |
|
Main Level |
Kitchen |
|
|
12'8'' x 18'8'' |
Utilities
|
Cable
|
Available |
|
Electricity
|
Available |
|
Telephone
|
Available |
https://www.realtor.ca/real-estate/26804780/13-smith-street-tiverton

