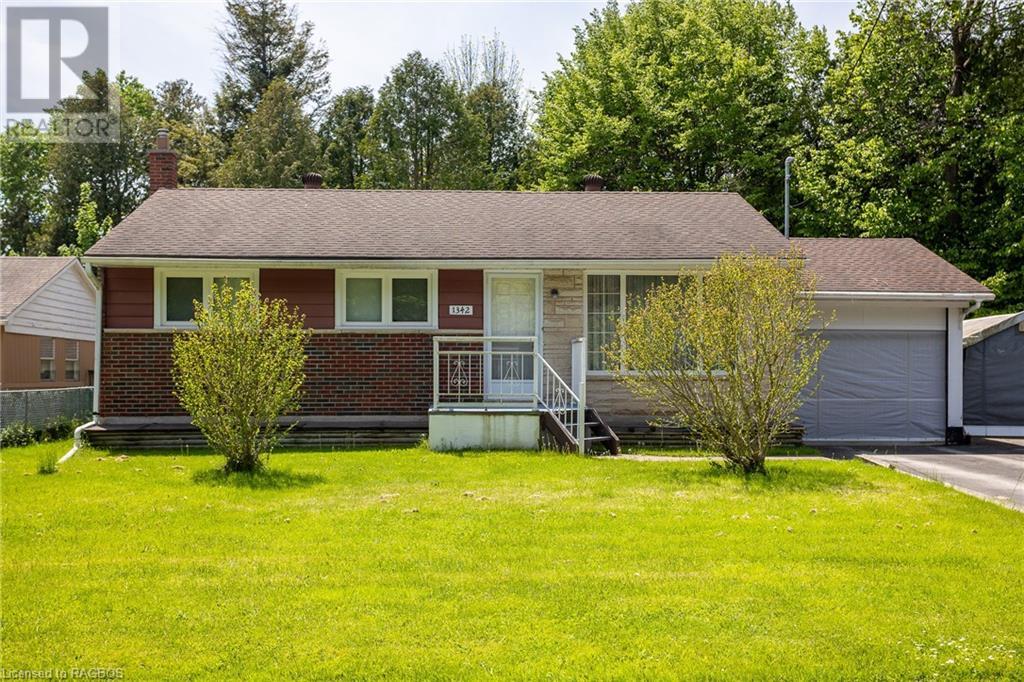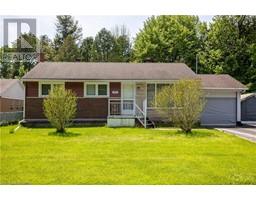3 Bedroom
2 Bathroom
1349.99 sqft
Bungalow
Central Air Conditioning
Forced Air
$495,900
Discover this delightful 3-bedroom, 2 full bath brick bungalow nestled on a picturesque ravine lot in a quiet cul-de-sac on the west side of Owen Sound. The open-concept kitchen/dining features beautiful hardwood floors and a seamless flow, with a patio door leading from the dining room to a large deck. Large living room with lots of light from front window. Backyard has multiple storage sheds, very private and backing onto a treed ravine. Additional highlights include a carport and paved driveway with lots of parking. The basement has kitchenette, 3 pc bath. a huge rec room, office space and extra storage. Laundry room could easily accommodate a workshop area. This home combines comfort, functionality, and a low-maintenance, economical lifestyle in a desirable setting. (id:22681)
Property Details
|
MLS® Number
|
40586504 |
|
Property Type
|
Single Family |
|
Amenities Near By
|
Hospital, Public Transit, Schools, Shopping |
|
Communication Type
|
High Speed Internet |
|
Features
|
Paved Driveway |
|
Parking Space Total
|
5 |
|
Structure
|
Shed |
Building
|
Bathroom Total
|
2 |
|
Bedrooms Above Ground
|
3 |
|
Bedrooms Total
|
3 |
|
Appliances
|
Dishwasher, Dryer, Refrigerator, Stove, Water Softener, Washer, Window Coverings |
|
Architectural Style
|
Bungalow |
|
Basement Development
|
Partially Finished |
|
Basement Type
|
Full (partially Finished) |
|
Constructed Date
|
1961 |
|
Construction Style Attachment
|
Detached |
|
Cooling Type
|
Central Air Conditioning |
|
Exterior Finish
|
Brick Veneer |
|
Foundation Type
|
Block |
|
Heating Fuel
|
Natural Gas |
|
Heating Type
|
Forced Air |
|
Stories Total
|
1 |
|
Size Interior
|
1349.99 Sqft |
|
Type
|
House |
|
Utility Water
|
Municipal Water |
Parking
Land
|
Access Type
|
Road Access |
|
Acreage
|
No |
|
Land Amenities
|
Hospital, Public Transit, Schools, Shopping |
|
Sewer
|
Municipal Sewage System |
|
Size Depth
|
120 Ft |
|
Size Frontage
|
60 Ft |
|
Size Total Text
|
Under 1/2 Acre |
|
Zoning Description
|
R3 & Zh |
Rooms
| Level |
Type |
Length |
Width |
Dimensions |
|
Basement |
Storage |
|
|
11'4'' x 7'9'' |
|
Basement |
Laundry Room |
|
|
11'10'' x 18'3'' |
|
Basement |
Kitchen |
|
|
11'0'' x 11'2'' |
|
Basement |
Recreation Room |
|
|
22'6'' x 11'2'' |
|
Basement |
3pc Bathroom |
|
|
Measurements not available |
|
Main Level |
Bedroom |
|
|
9'5'' x 9'10'' |
|
Main Level |
Bedroom |
|
|
13'0'' x 9'2'' |
|
Main Level |
Bedroom |
|
|
8'0'' x 12'5'' |
|
Main Level |
4pc Bathroom |
|
|
Measurements not available |
|
Main Level |
Kitchen |
|
|
9'3'' x 8'0'' |
|
Main Level |
Dining Room |
|
|
8'6'' x 8'0'' |
|
Main Level |
Living Room |
|
|
16'5'' x 11'10'' |
Utilities
https://www.realtor.ca/real-estate/26940905/1342-8th-avenue-w-owen-sound















































