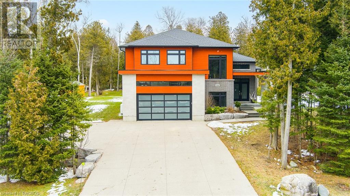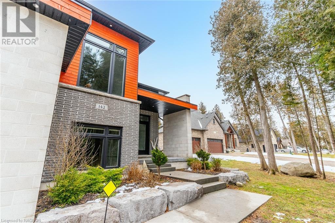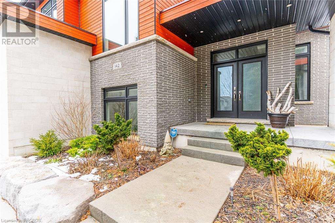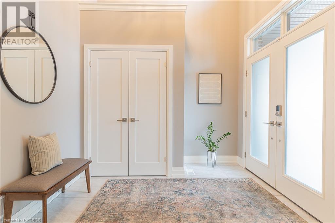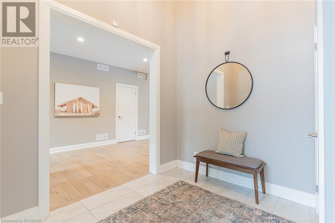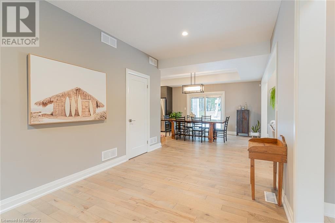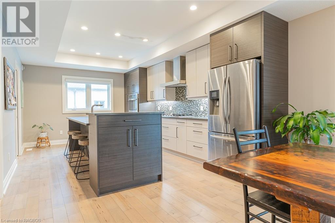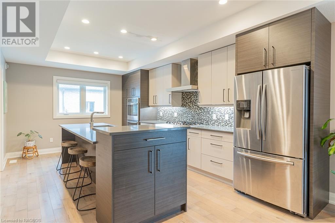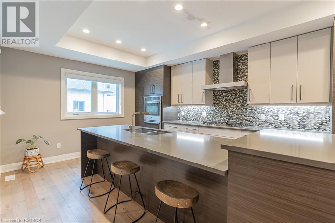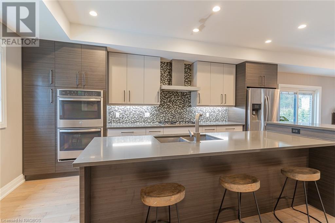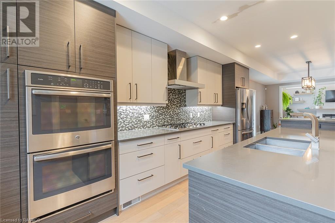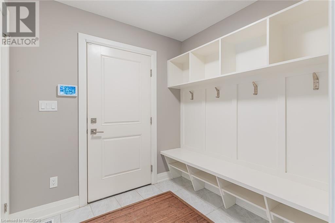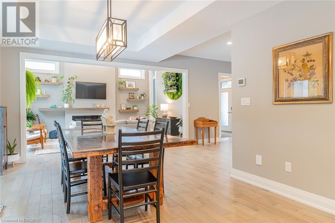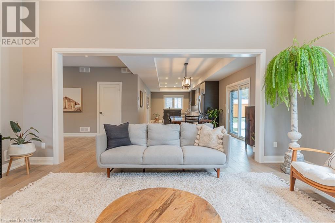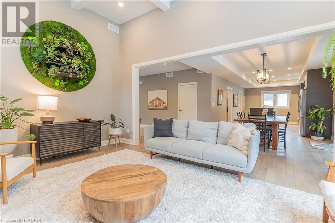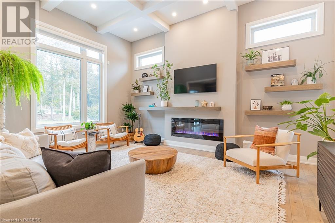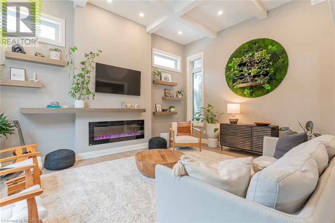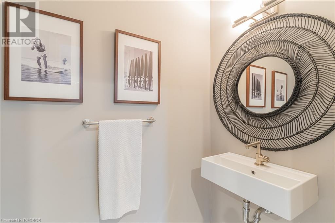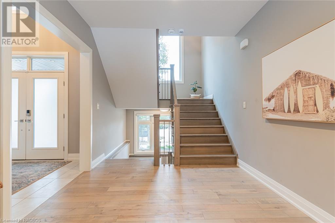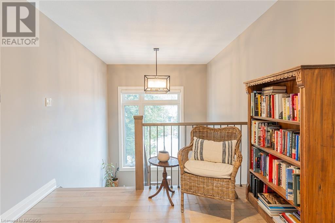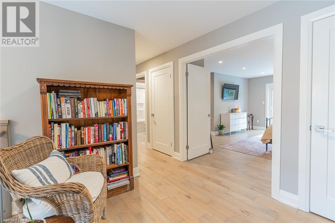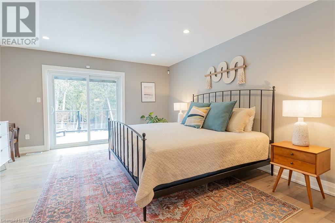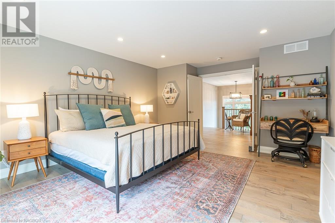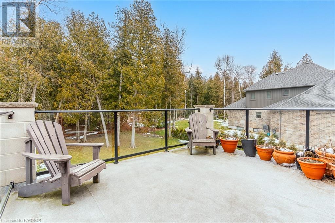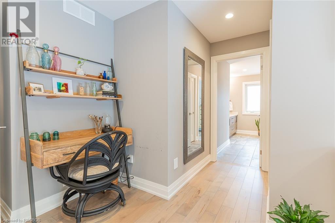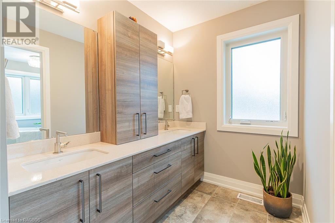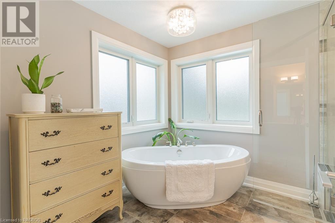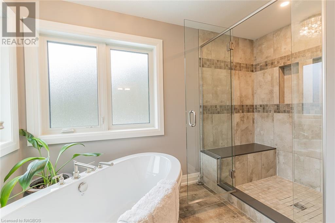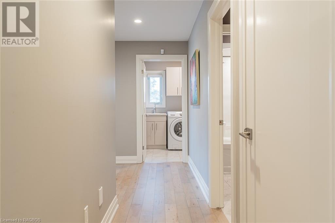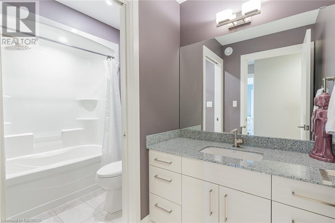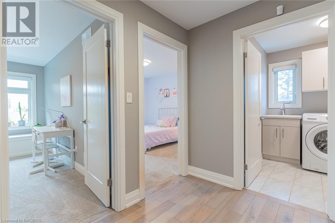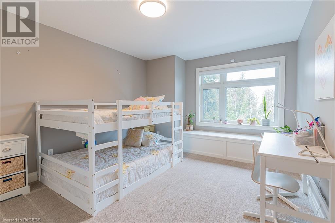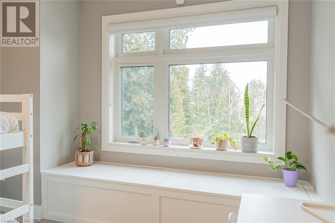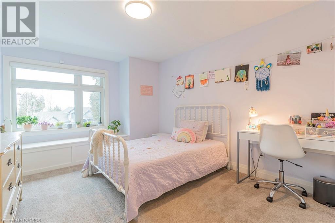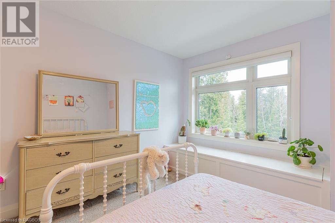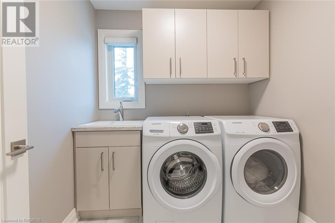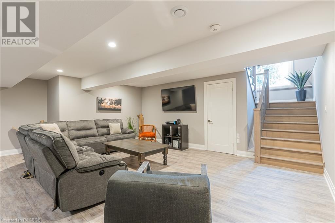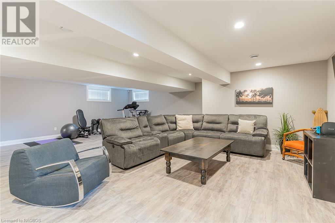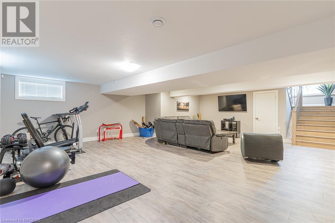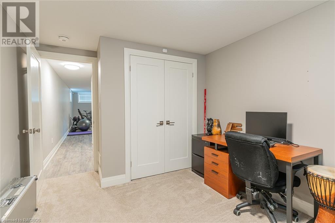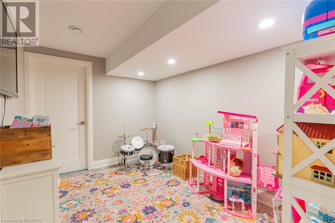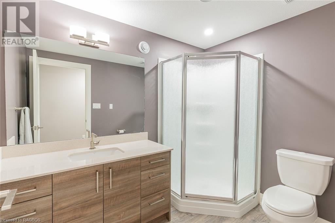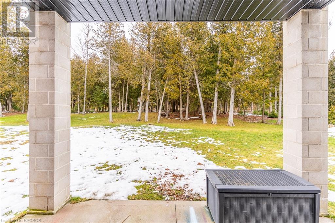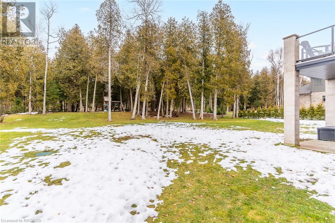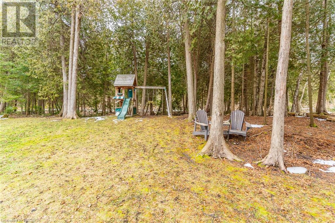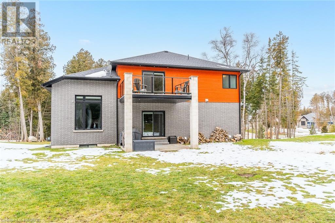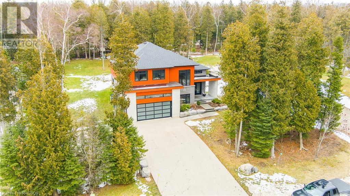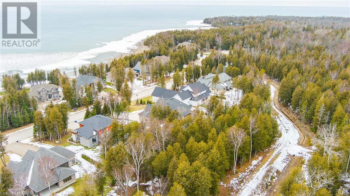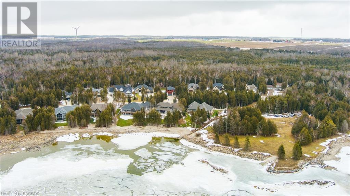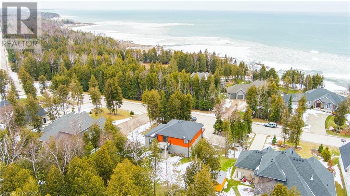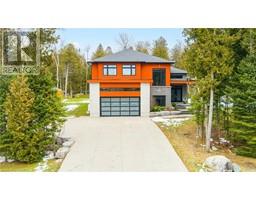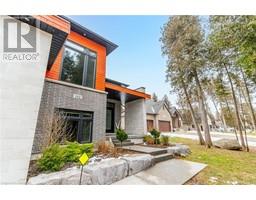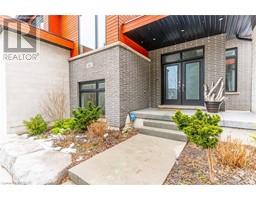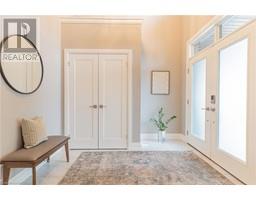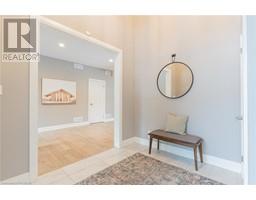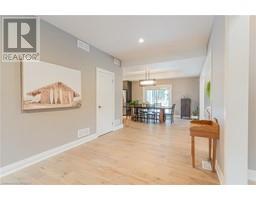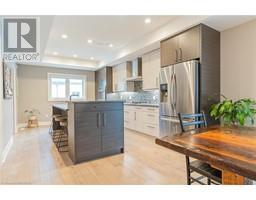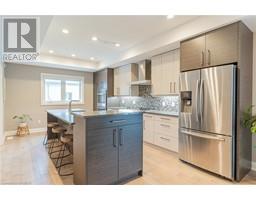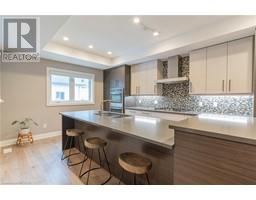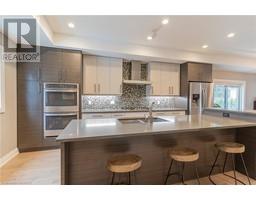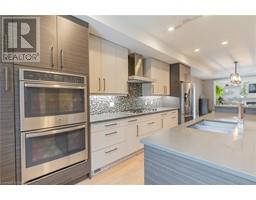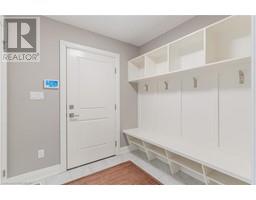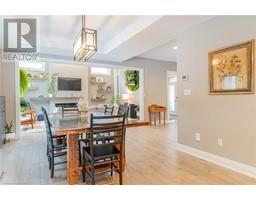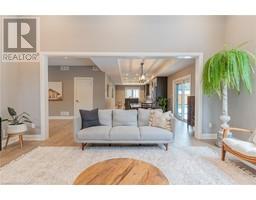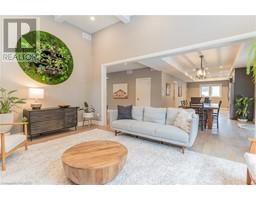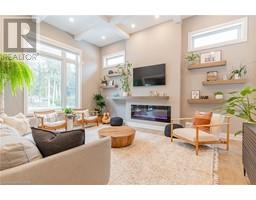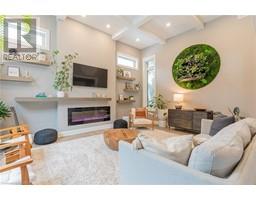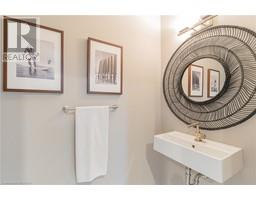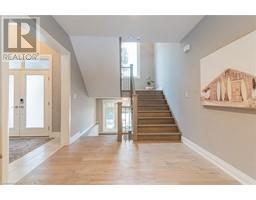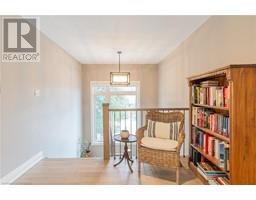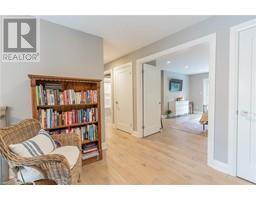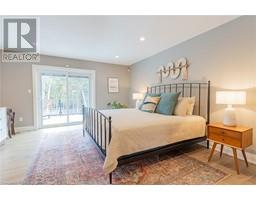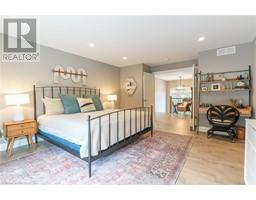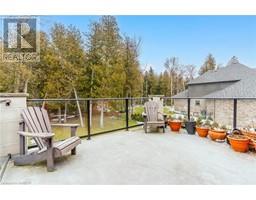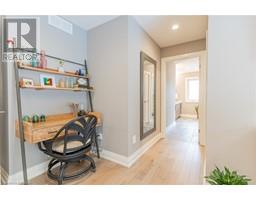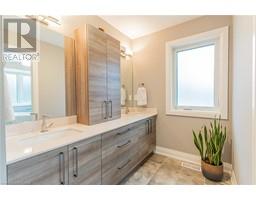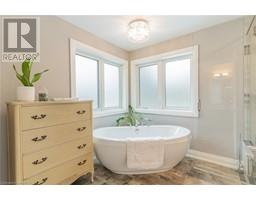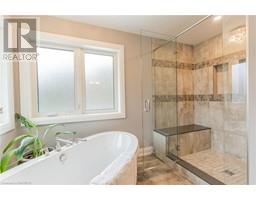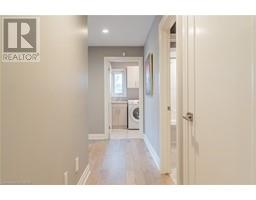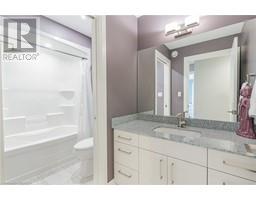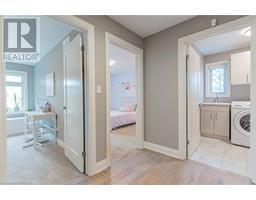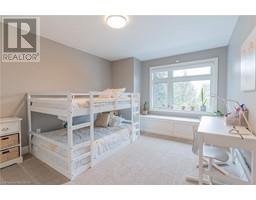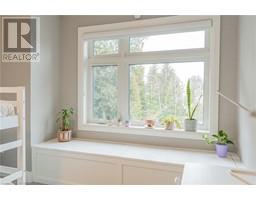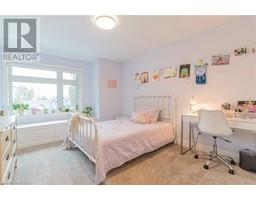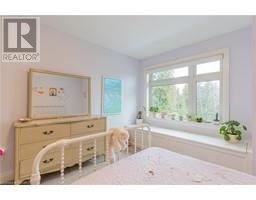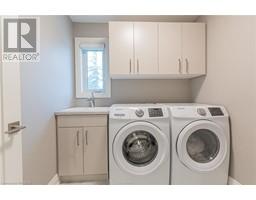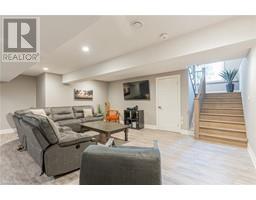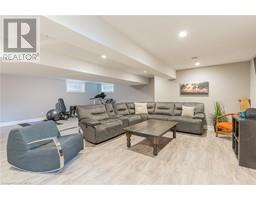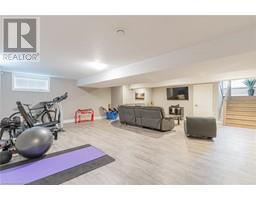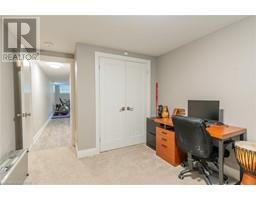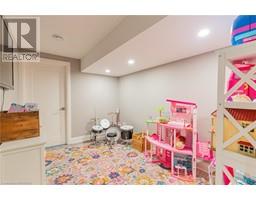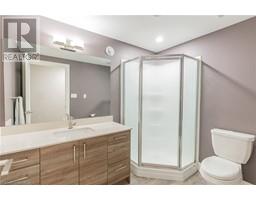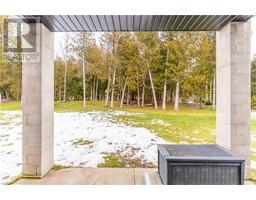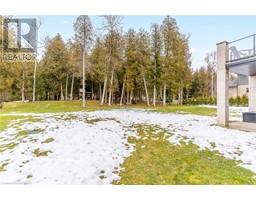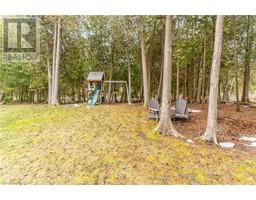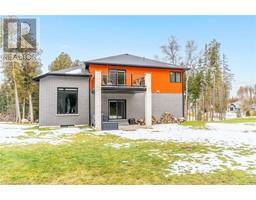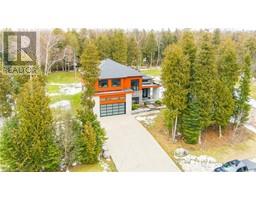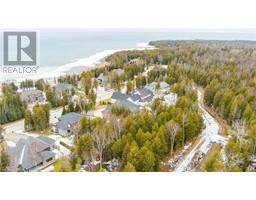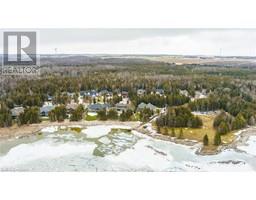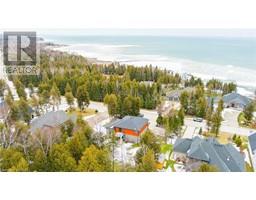4 Bedroom
4 Bathroom
3501
2 Level
Central Air Conditioning
Forced Air
Landscaped
$1,239,000
Step into a world of space, warmth and comfort as you enter this very desirable property located in the highly sought after lakeside neighbourhood of Mystic Cove just a few kms north of Kincardine. Inspiring spaces and an exceptional amount of outdoor area greet you: exposed aggregate driveway with parking enough for 6 vehicles, stamped concrete footpaths taking you to the beautifully treed and deep backyard, and to the welcoming porch of this expansive, airy, contemporary 2 storey home. Offering over 3500 sq ft of finished living space, you will continue to be impressed as you enter the foyer with its high ceiling, closet and sitting area further leading into the wide hallway with its sleek, modern finish and abundance of natural light. The open floor plan also offers a great room with high, coffered ceilings, built-in electric fireplace, large windows allowing those views of the backyard haven; a dining area with tray ceiling, patio doors, ideal for indoor/outdoor living and entertaining; a truly practical kitchen with an over-sized island, plenty of cabinetry, built-in ovens and stove top plus every chef's delight: a walk-in pantry. Completing the main floor is a two-piece guest bathroom and a mudroom with closet and hangers plus access to the garage. The attention to the practicality of this home continues as you venture upstairs, noting the wide stairway, wide hallway and sitting area. Double doors open into the primary retreat with patio doors onto your very own deck, the perfect place to unwind after a long day! Also included: walk-in closet, vanity, large tile/glass shower and free-standing bathtub. Two nice size bedrooms, each with window benches (and occasional views of the lake), a 4 piece bathroom plus a very convenient laundry room, complete the second level. Accessed again by the wide stairway, the lower level offers a beautifully large family room (enough space for gym equipment, pool table etc.), a 4th bedroom, office and three piece bathroom.. (id:22681)
Property Details
|
MLS® Number
|
40535148 |
|
Property Type
|
Single Family |
|
Community Features
|
Quiet Area |
|
Equipment Type
|
None |
|
Features
|
Visual Exposure, Backs On Greenbelt, Automatic Garage Door Opener |
|
Parking Space Total
|
8 |
|
Rental Equipment Type
|
None |
|
Structure
|
Porch |
Building
|
Bathroom Total
|
4 |
|
Bedrooms Above Ground
|
3 |
|
Bedrooms Below Ground
|
1 |
|
Bedrooms Total
|
4 |
|
Appliances
|
Central Vacuum, Dishwasher, Dryer, Microwave, Refrigerator, Stove, Washer, Window Coverings, Garage Door Opener |
|
Architectural Style
|
2 Level |
|
Basement Development
|
Finished |
|
Basement Type
|
Full (finished) |
|
Constructed Date
|
2017 |
|
Construction Material
|
Wood Frame |
|
Construction Style Attachment
|
Detached |
|
Cooling Type
|
Central Air Conditioning |
|
Exterior Finish
|
Brick, Other, Wood |
|
Foundation Type
|
Poured Concrete |
|
Half Bath Total
|
1 |
|
Heating Fuel
|
Propane |
|
Heating Type
|
Forced Air |
|
Stories Total
|
2 |
|
Size Interior
|
3501 |
|
Type
|
House |
|
Utility Water
|
Municipal Water |
Parking
Land
|
Access Type
|
Water Access, Road Access |
|
Acreage
|
No |
|
Landscape Features
|
Landscaped |
|
Sewer
|
Septic System |
|
Size Depth
|
262 Ft |
|
Size Frontage
|
98 Ft |
|
Size Total Text
|
1/2 - 1.99 Acres |
|
Zoning Description
|
R1 |
Rooms
| Level |
Type |
Length |
Width |
Dimensions |
|
Second Level |
4pc Bathroom |
|
|
Measurements not available |
|
Second Level |
5pc Bathroom |
|
|
Measurements not available |
|
Second Level |
Laundry Room |
|
|
7'2'' x 7'0'' |
|
Second Level |
Bedroom |
|
|
11'1'' x 14'0'' |
|
Second Level |
Bedroom |
|
|
11'1'' x 14'0'' |
|
Second Level |
Primary Bedroom |
|
|
15'6'' x 14'0'' |
|
Basement |
3pc Bathroom |
|
|
Measurements not available |
|
Basement |
Office |
|
|
11'4'' x 8'4'' |
|
Basement |
Bedroom |
|
|
11'5'' x 10'0'' |
|
Basement |
Family Room |
|
|
27'5'' x 22'0'' |
|
Main Level |
2pc Bathroom |
|
|
Measurements not available |
|
Main Level |
Mud Room |
|
|
7'6'' x 7'0'' |
|
Main Level |
Pantry |
|
|
8'0'' x 7'0'' |
|
Main Level |
Kitchen |
|
|
18'0'' x 11'7'' |
|
Main Level |
Dinette |
|
|
14'3'' x 11'7'' |
|
Main Level |
Great Room |
|
|
13'5'' x 18'0'' |
|
Main Level |
Foyer |
|
|
9'0'' x 9'3'' |
https://www.realtor.ca/real-estate/26490094/142-upper-lorne-beach-road-kincardine

