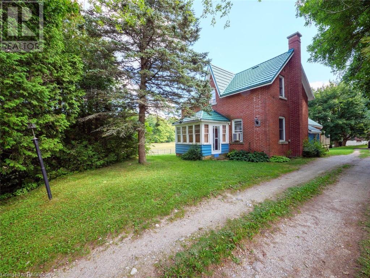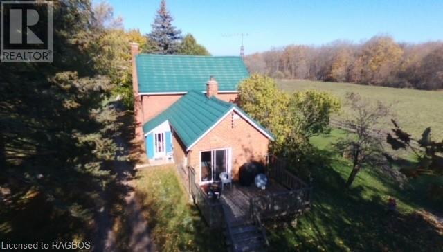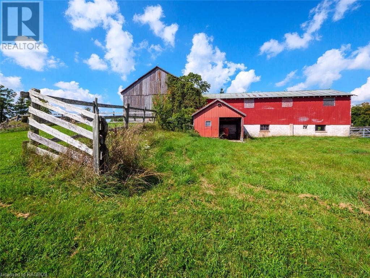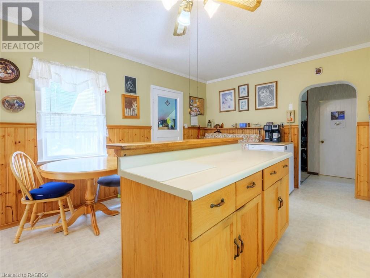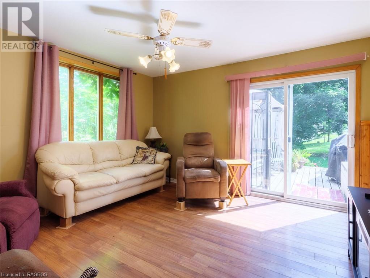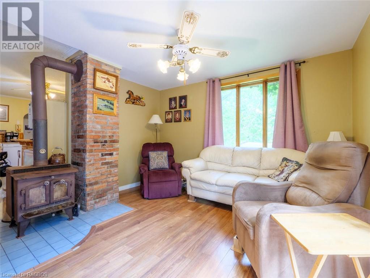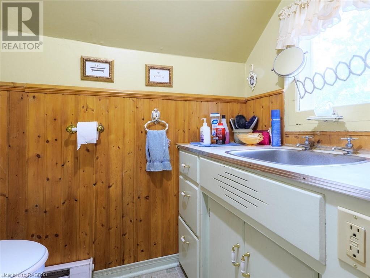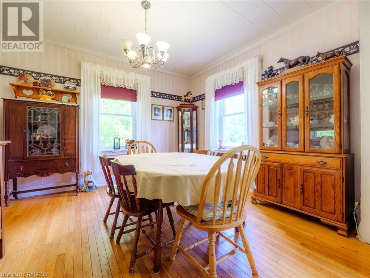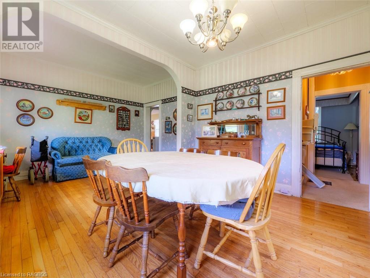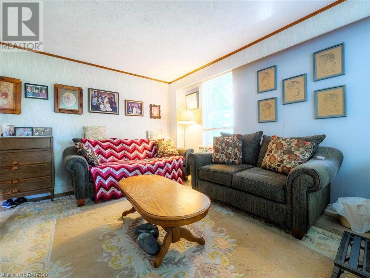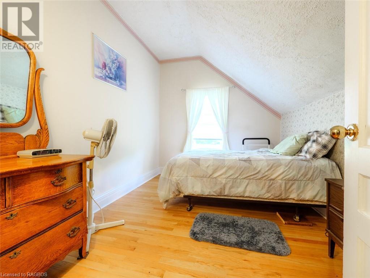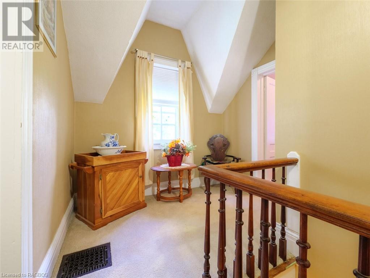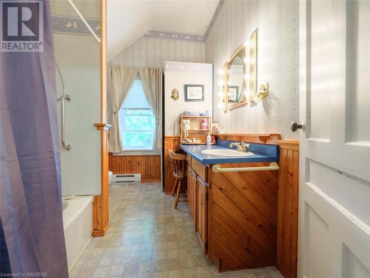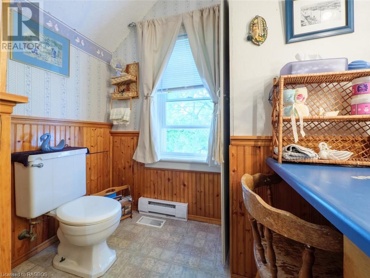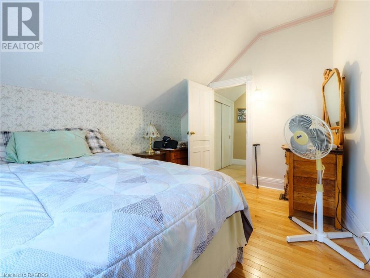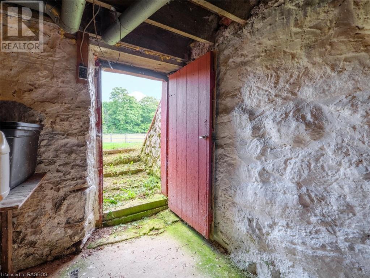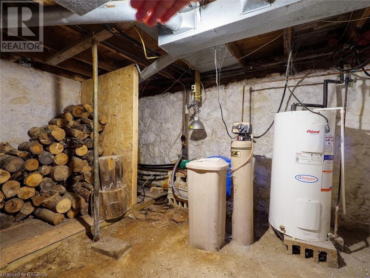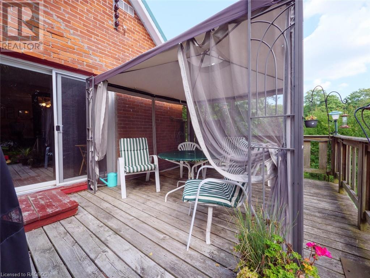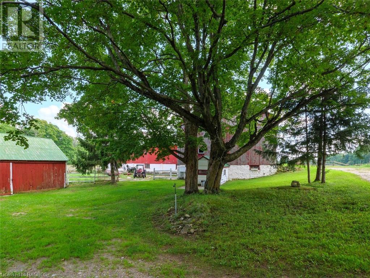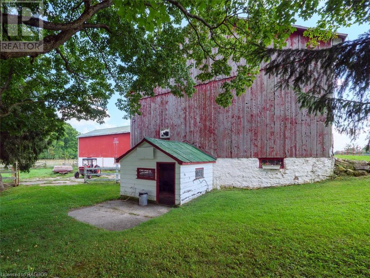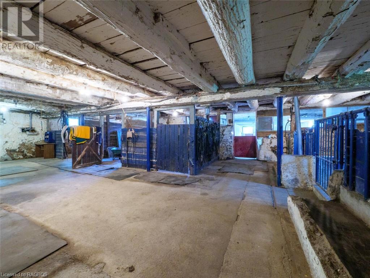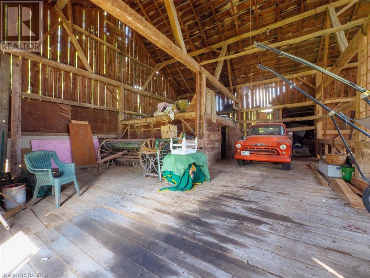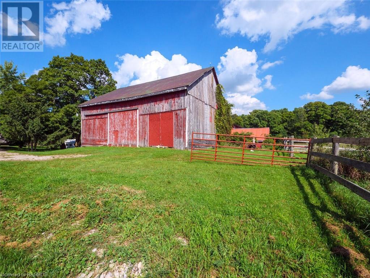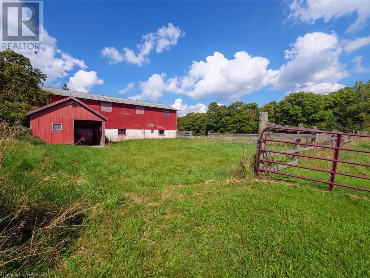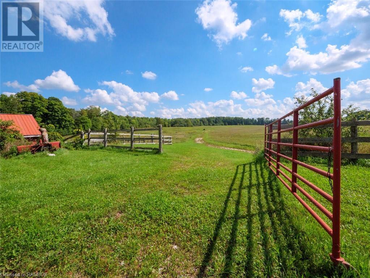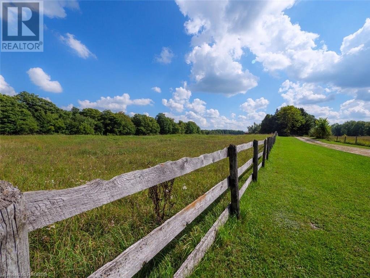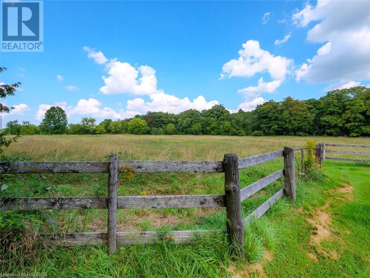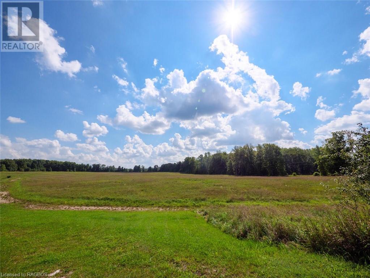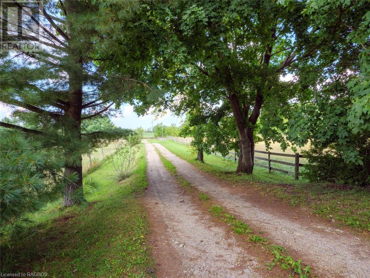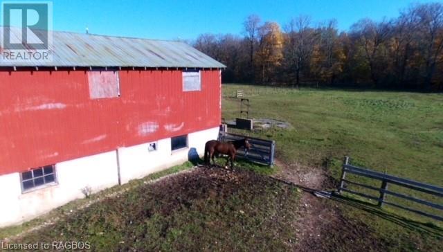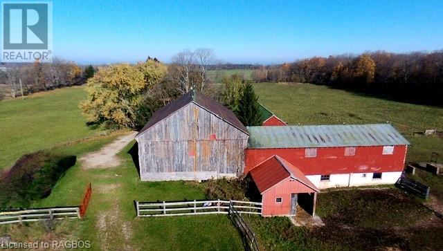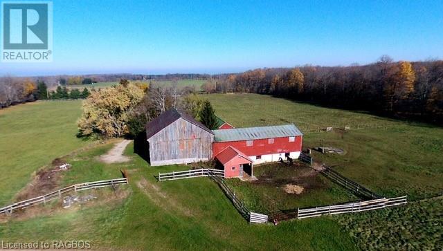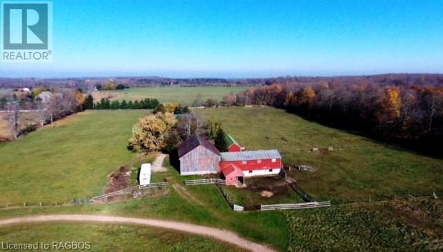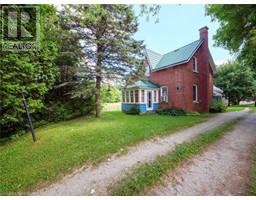3 Bedroom
2 Bathroom
1500
Window Air Conditioner
Forced Air
Acreage
$989,900
Whether you just want to live in the country, or dream of having a few horses or cattle or sheep etc. this could be your next HOME! Welcome to your country place! Not just a house, there is forty acres with barn and shed. Even a ring for exercising your horse. Great location just south of highway #26 between Owen Sound and Meaford. Not in NEC. Open fields for crops and a hardwood bush just east of the house. The home has three bedrooms and a family bathroom on the second level. The kitchen has centre island with extra cupboard space. Dining area by the west window and handy place for washer and drier. You can warm up by the wood stove in the family room; opens to 16X12 deck. The front of the house has centre stairs giving a large dining room and living room on either side. 2pc washroom on main floor. Basement is high and dry with a side entrance. Heated by wood/oil Furnace. Outbuildings consist of a single car garage, a long drive shed 20X65. The original barn 40X50 once a dairy farm has the 12X14 milk house for tack room if you keep a horse (s) Addition in 1967 is 24x66 and 18X18. Great location just off Highway 26 between Owen Sound and Meaford on a quiet dead end road. (id:22681)
Property Details
|
MLS® Number
|
40479892 |
|
Property Type
|
Agriculture |
|
Equipment Type
|
Water Heater |
|
Farm Type
|
Animal, Boarding, Mixed, Hobby Farm |
|
Live Stock Type
|
Beef |
|
Rental Equipment Type
|
Water Heater |
Building
|
Bathroom Total
|
2 |
|
Bedrooms Above Ground
|
3 |
|
Bedrooms Total
|
3 |
|
Appliances
|
Dryer, Refrigerator, Stove, Washer |
|
Basement Development
|
Unfinished |
|
Basement Type
|
Full (unfinished) |
|
Cooling Type
|
Window Air Conditioner |
|
Exterior Finish
|
Brick |
|
Half Bath Total
|
1 |
|
Heating Fuel
|
Oil |
|
Heating Type
|
Forced Air |
|
Stories Total
|
2 |
|
Size Interior
|
1500 |
|
Utility Water
|
Drilled Well |
Parking
Land
|
Access Type
|
Road Access |
|
Acreage
|
Yes |
|
Sewer
|
Septic System |
|
Size Irregular
|
40 |
|
Size Total
|
40 Ac|25 - 50 Acres |
|
Size Total Text
|
40 Ac|25 - 50 Acres |
|
Soil Type
|
Loam |
|
Zoning Description
|
A1 Ep |
Rooms
| Level |
Type |
Length |
Width |
Dimensions |
|
Second Level |
4pc Bathroom |
|
|
9'10'' x 7'5'' |
|
Second Level |
Bedroom |
|
|
8'4'' x 10'2'' |
|
Second Level |
Foyer |
|
|
8'6'' x 5'6'' |
|
Second Level |
Bedroom |
|
|
9'7'' x 9'4'' |
|
Second Level |
Bedroom |
|
|
12'5'' x 9'3'' |
|
Main Level |
Porch |
|
|
8'3'' x 5' |
|
Main Level |
2pc Bathroom |
|
|
6'8'' x 4' |
|
Main Level |
Porch |
|
|
6'4'' x 10'0'' |
|
Main Level |
Living Room |
|
|
18'8'' x 12'4'' |
|
Main Level |
Dining Room |
|
|
18'8'' x 12'4'' |
|
Main Level |
Family Room |
|
|
12'10'' x 13'2'' |
|
Main Level |
Kitchen |
|
|
16'10'' x 13'1'' |
https://www.realtor.ca/real-estate/26028224/144106-sideroad-15-sydenham

