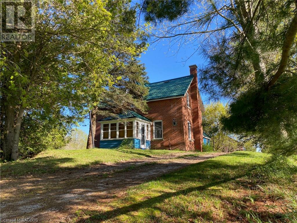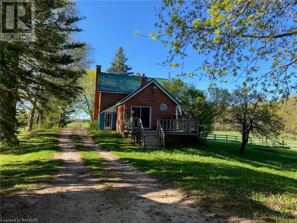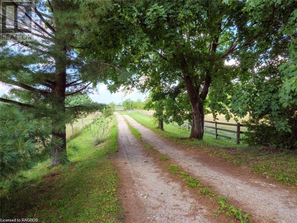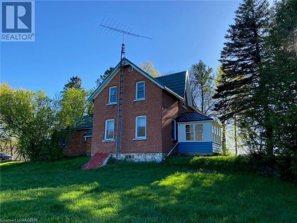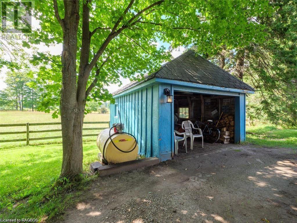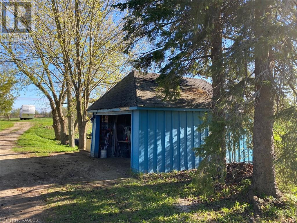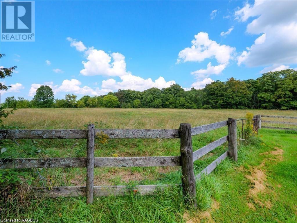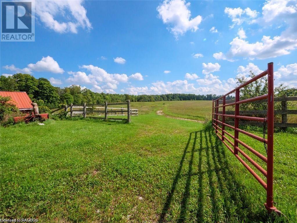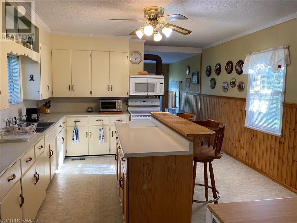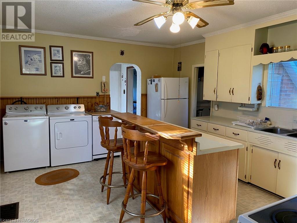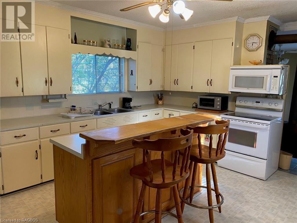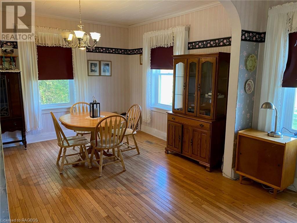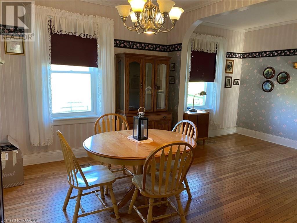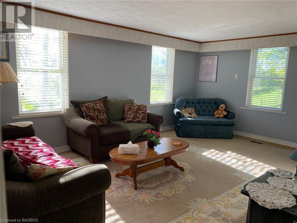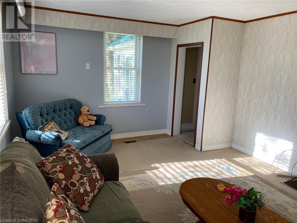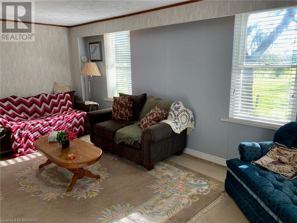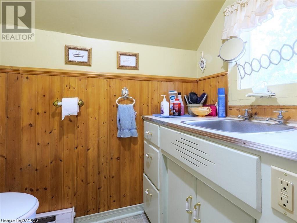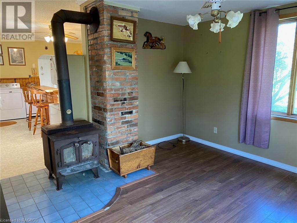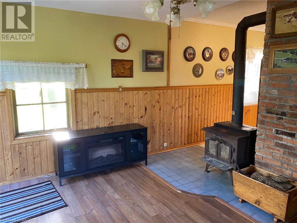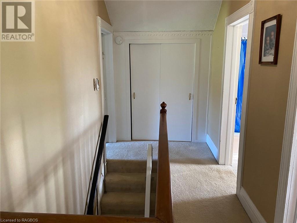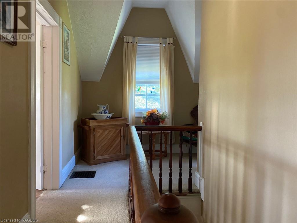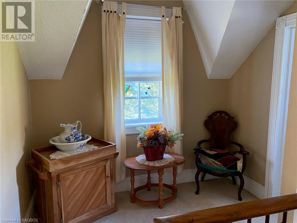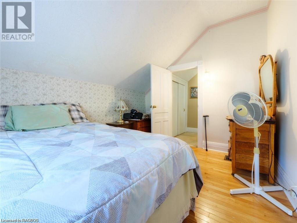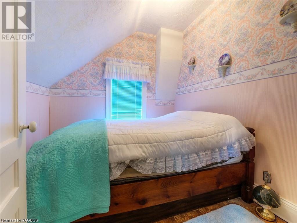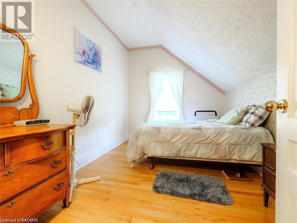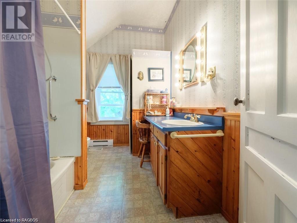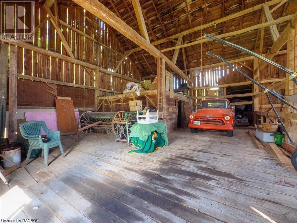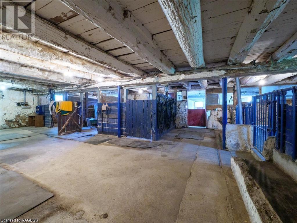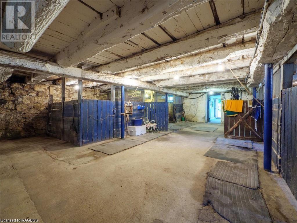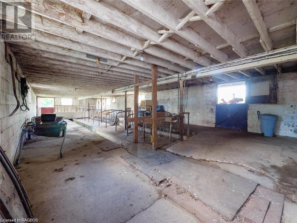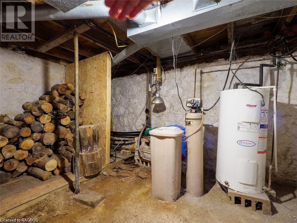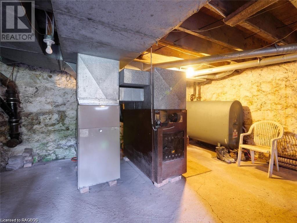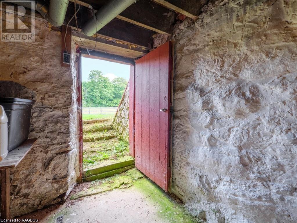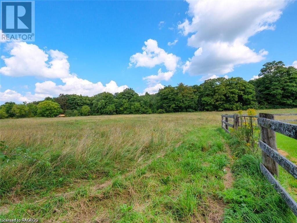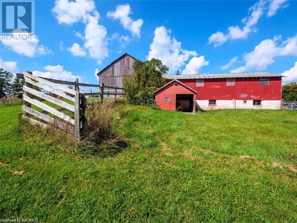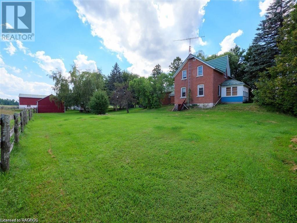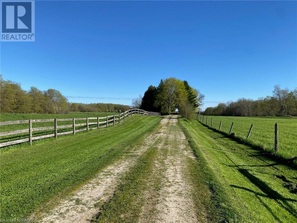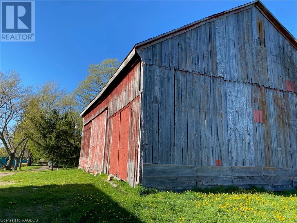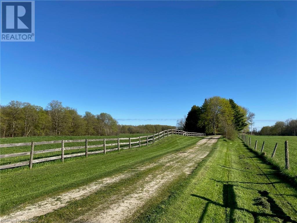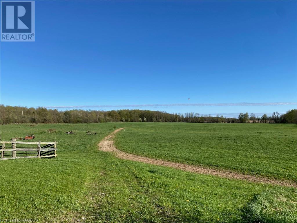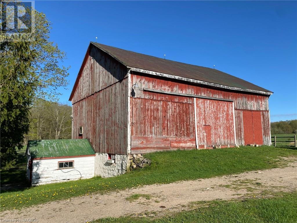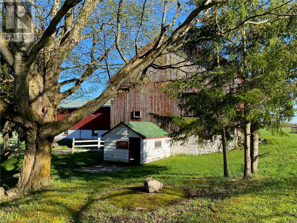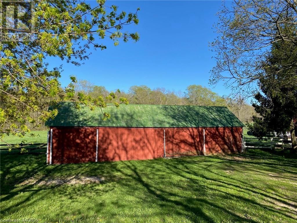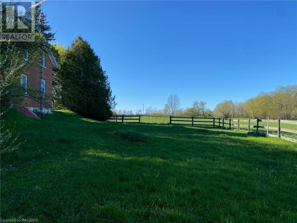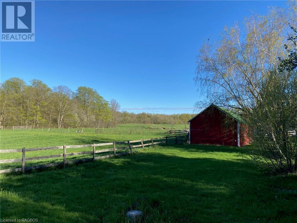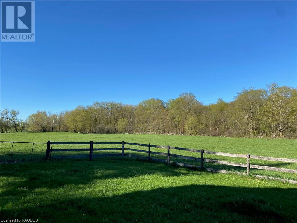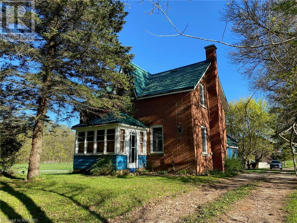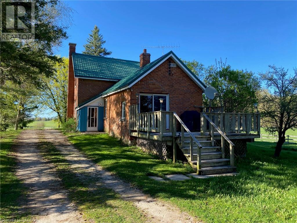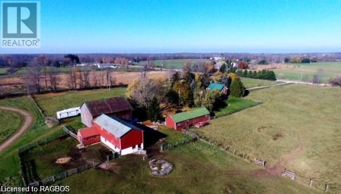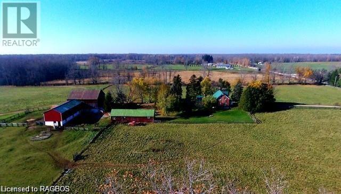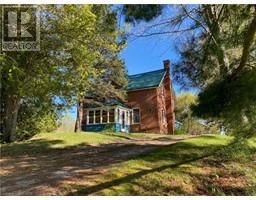3 Bedroom
2 Bathroom
1500
2 Level
Window Air Conditioner
Forced Air
Acreage
Landscaped
$950,000
Experience the epitome of country living with this stunning property! Situated on forty acres just south of highway #26 between Owen Sound and Meaford, this countryside property offers everything you've been dreaming of and more. Whether you envision raising horses, cattle, or sheep, or simply desire a serene escape, this property delivers. Unrestricted by NEC regulations, it features expansive open fields for crops and a charming hardwood bush to the east. The home itself is a haven of comfort, with three bedrooms and a family bathroom on the second level. The bright and spacious kitchen features a center island and ample cupboard space. Enjoy meals in the dining area overlooking the picturesque west window, with convenient main floor laundry. Cozy up by the wood stove in the family room, which leads to a delightful 16X12 deck. The main floor offers a welcoming dining room and living room, along with a convenient 2pc washroom. The high and dry basement, complete with a side entrance, is heated by a wood/oil furnace. Additional features include a single car garage, a generous drive shed, and the original barn with a 12X14 milk house that could double as a tack room. Plus, there's an addition offering even more space.Appros sq ft. Tucked away on a tranquil dead-end road, this property provides rural charm and space for the whole family to enjoy the great outdoors. Don't miss out on this exceptional opportunity! (id:22681)
Property Details
|
MLS® Number
|
40585744 |
|
Property Type
|
Single Family |
|
Features
|
Country Residential |
|
Parking Space Total
|
10 |
Building
|
Bathroom Total
|
2 |
|
Bedrooms Above Ground
|
3 |
|
Bedrooms Total
|
3 |
|
Appliances
|
Dryer, Refrigerator, Stove, Washer |
|
Architectural Style
|
2 Level |
|
Basement Development
|
Unfinished |
|
Basement Type
|
Full (unfinished) |
|
Construction Style Attachment
|
Detached |
|
Cooling Type
|
Window Air Conditioner |
|
Exterior Finish
|
Brick |
|
Foundation Type
|
Stone |
|
Half Bath Total
|
1 |
|
Heating Fuel
|
Oil |
|
Heating Type
|
Forced Air |
|
Stories Total
|
2 |
|
Size Interior
|
1500 |
|
Type
|
House |
|
Utility Water
|
Drilled Well |
Parking
Land
|
Acreage
|
Yes |
|
Landscape Features
|
Landscaped |
|
Sewer
|
Septic System |
|
Size Total Text
|
25 - 50 Acres |
|
Zoning Description
|
A1 Ep |
Rooms
| Level |
Type |
Length |
Width |
Dimensions |
|
Second Level |
4pc Bathroom |
|
|
9'10'' x 7'5'' |
|
Second Level |
Bedroom |
|
|
8'4'' x 10'2'' |
|
Second Level |
Foyer |
|
|
8'6'' x 5'6'' |
|
Second Level |
Bedroom |
|
|
9'7'' x 9'4'' |
|
Second Level |
Bedroom |
|
|
12'5'' x 9'3'' |
|
Main Level |
Porch |
|
|
8'3'' x 5'0'' |
|
Main Level |
2pc Bathroom |
|
|
6'8'' x 4'0'' |
|
Main Level |
Porch |
|
|
6'4'' x 10'0'' |
|
Main Level |
Living Room |
|
|
18'8'' x 12'4'' |
|
Main Level |
Dining Room |
|
|
18'8'' x 12'4'' |
|
Main Level |
Family Room |
|
|
12'10'' x 13'2'' |
|
Main Level |
Kitchen |
|
|
16'10'' x 13'1'' |
https://www.realtor.ca/real-estate/26877261/144106-sideroad-15-sydenham

