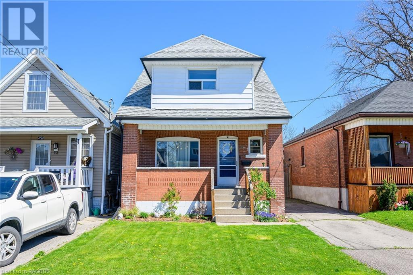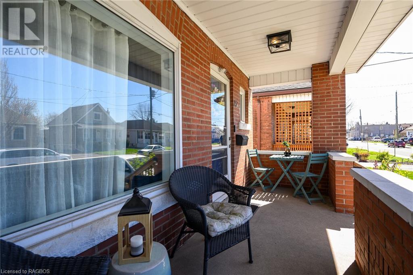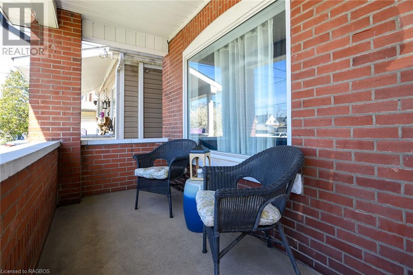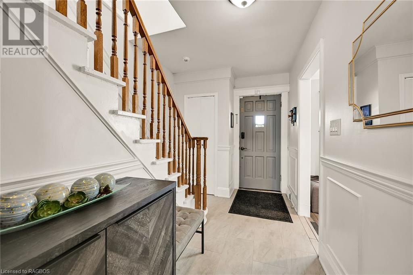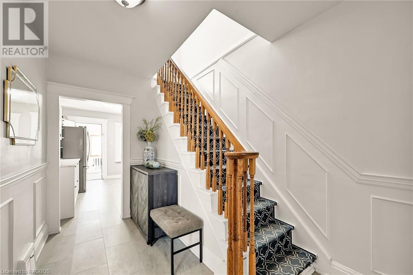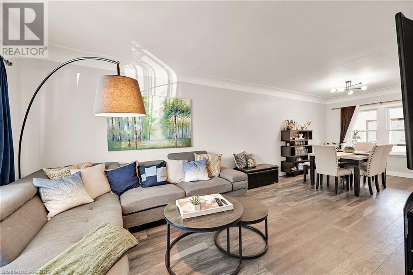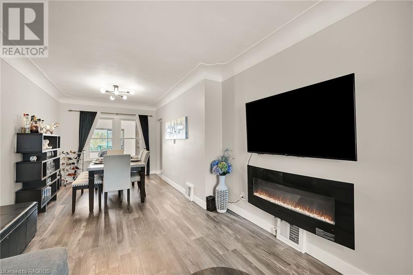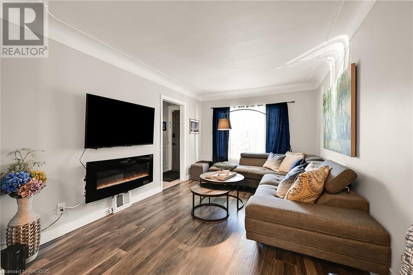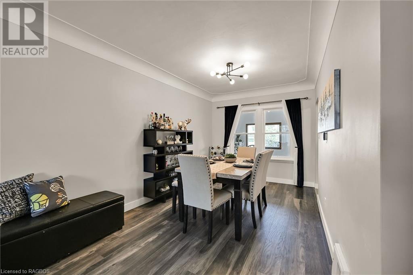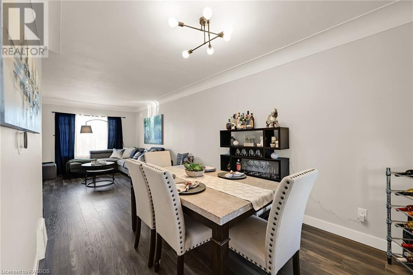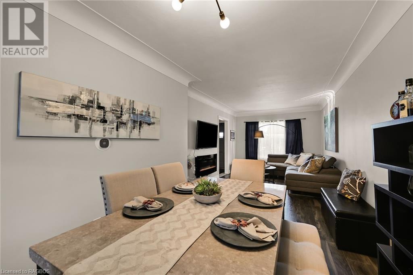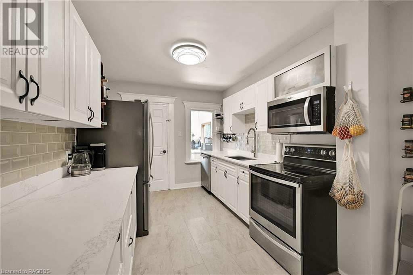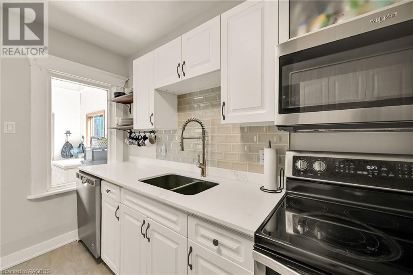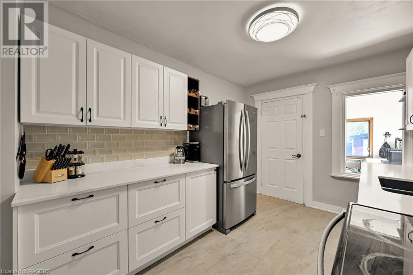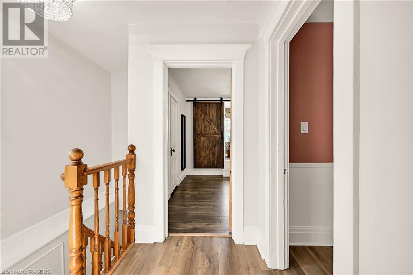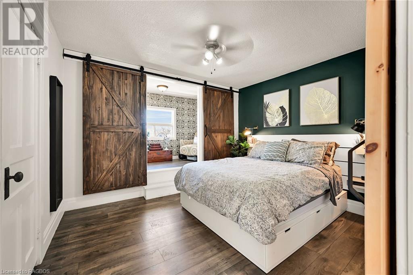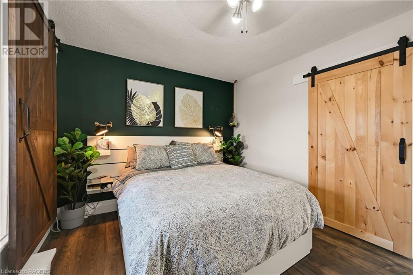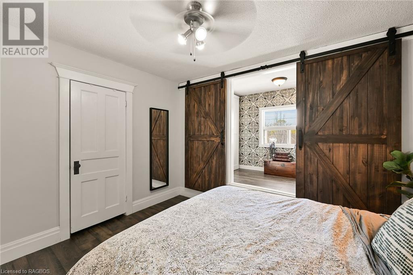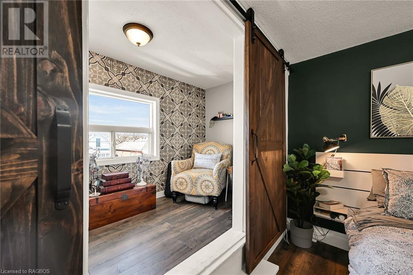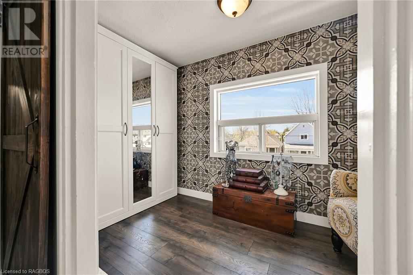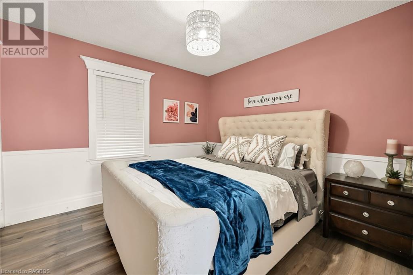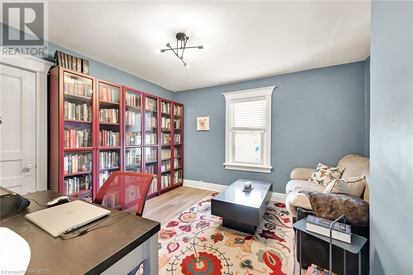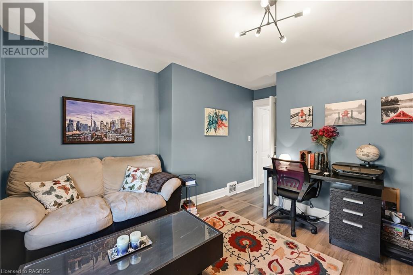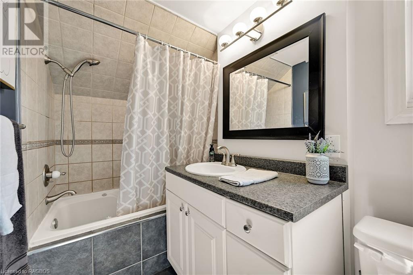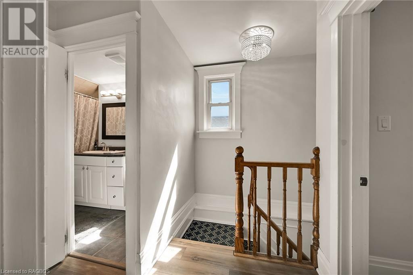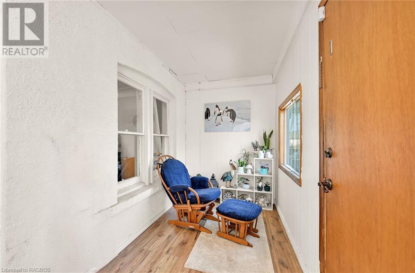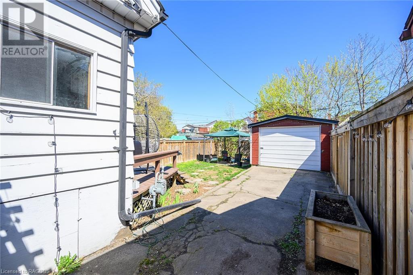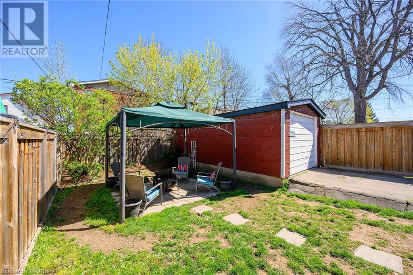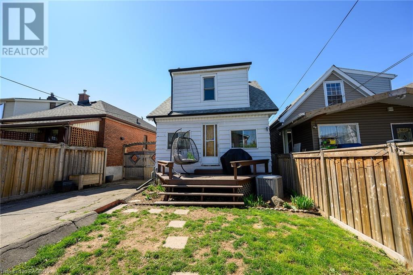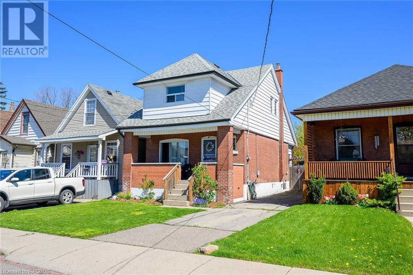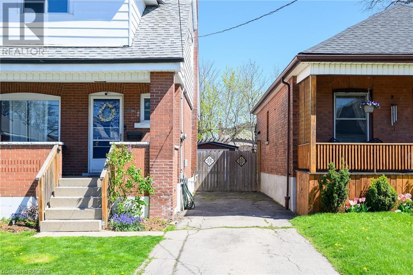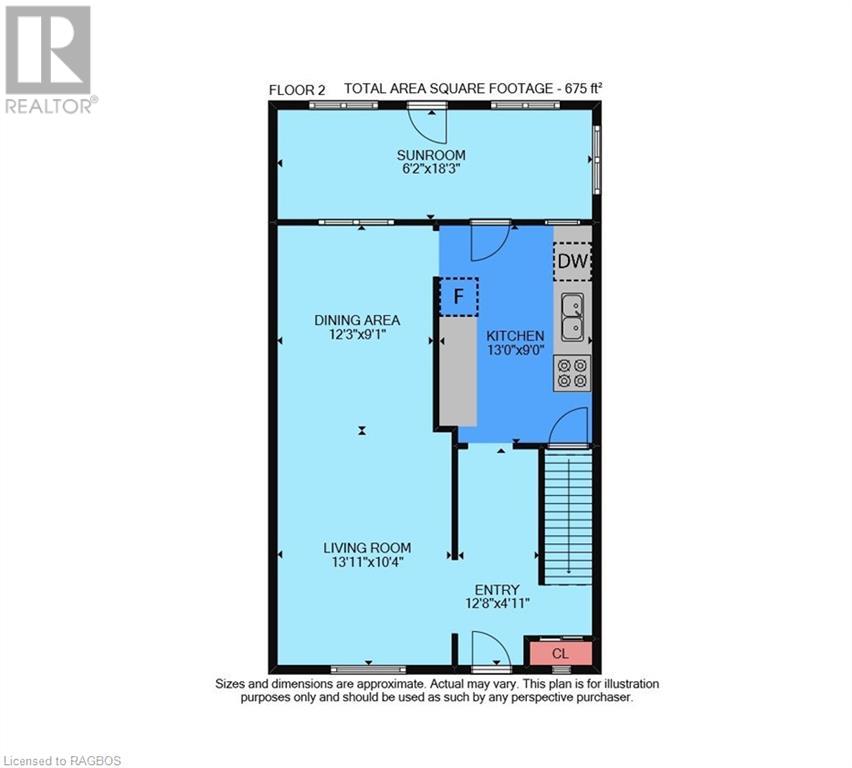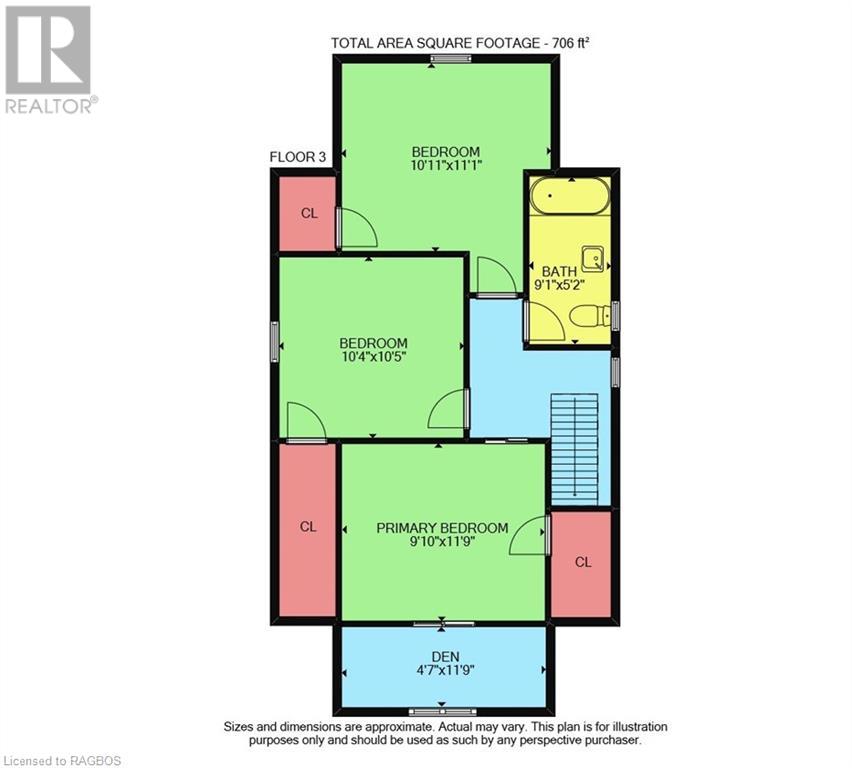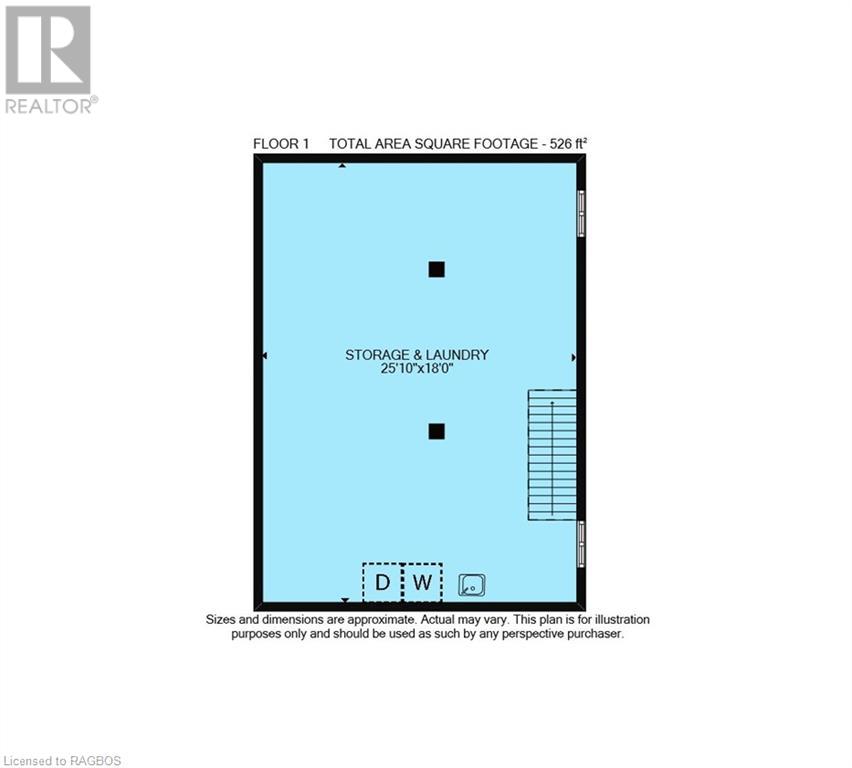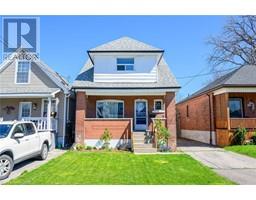3 Bedroom
1 Bathroom
1268
2 Level
Central Air Conditioning
Forced Air
$589,900
Welcome Home to this beautifully updated Crown Point property! This charming two-story home features a cozy front porch, perfect for enjoying your morning coffee or relaxing with your favourite novel. As you enter, you're greeted by a spacious living room with an abundance of natural light streaming in through large windows. The generous sized dining room is perfect for entertaining family and friends. The kitchen is modern and updated, with sleek countertops, stainless steel appliances, and ample storage space. Upstairs, you'll find three bedrooms, each comfortably sized and filled with warm natural light. The shared bathroom is conveniently located near the bedrooms and has been renovated with contemporary fixtures and a stylish design. Tucked away just off the primary bedroom, a unique sitting room serves as a private sanctuary within your home. As you enter, you're greeted by a cozy space designed for relaxation and tranquility. This is a peaceful retreat where you can escape the hustle and bustle of everyday life and indulge in moments of quiet reflection and relaxation. A fully fenced yard with detached garage serves as the ideal location for sitting under the stars and relaxing on warm summer evenings. Conveniently located within easy walking distance to all amenities, fabulous Ottawa Street shopping, QEW access, public transportation, and hiking trails! Open The Door To Better Living! TM and call for your private showing today! (id:22681)
Property Details
|
MLS® Number
|
40581595 |
|
Property Type
|
Single Family |
|
Amenities Near By
|
Hospital, Public Transit, Schools, Shopping |
|
Community Features
|
School Bus |
|
Equipment Type
|
None |
|
Features
|
Paved Driveway |
|
Parking Space Total
|
5 |
|
Rental Equipment Type
|
None |
|
Structure
|
Porch |
Building
|
Bathroom Total
|
1 |
|
Bedrooms Above Ground
|
3 |
|
Bedrooms Total
|
3 |
|
Appliances
|
Dishwasher, Dryer, Refrigerator, Stove, Water Softener, Washer, Microwave Built-in, Window Coverings |
|
Architectural Style
|
2 Level |
|
Basement Development
|
Unfinished |
|
Basement Type
|
Full (unfinished) |
|
Constructed Date
|
1920 |
|
Construction Style Attachment
|
Detached |
|
Cooling Type
|
Central Air Conditioning |
|
Exterior Finish
|
Aluminum Siding, Brick |
|
Foundation Type
|
Poured Concrete |
|
Heating Fuel
|
Natural Gas |
|
Heating Type
|
Forced Air |
|
Stories Total
|
2 |
|
Size Interior
|
1268 |
|
Type
|
House |
|
Utility Water
|
Municipal Water |
Parking
Land
|
Acreage
|
No |
|
Land Amenities
|
Hospital, Public Transit, Schools, Shopping |
|
Sewer
|
Municipal Sewage System |
|
Size Depth
|
100 Ft |
|
Size Frontage
|
30 Ft |
|
Size Total Text
|
Under 1/2 Acre |
|
Zoning Description
|
D |
Rooms
| Level |
Type |
Length |
Width |
Dimensions |
|
Second Level |
4pc Bathroom |
|
|
Measurements not available |
|
Second Level |
Bedroom |
|
|
10'0'' x 11'1'' |
|
Second Level |
Bedroom |
|
|
10'0'' x 10'4'' |
|
Second Level |
Sitting Room |
|
|
11'9'' x 4'7'' |
|
Second Level |
Primary Bedroom |
|
|
11'9'' x 9'10'' |
|
Basement |
Utility Room |
|
|
24'10'' x 18'10'' |
|
Main Level |
Sunroom |
|
|
18'3'' x 6'2'' |
|
Main Level |
Kitchen |
|
|
13'0'' x 9'0'' |
|
Main Level |
Dining Room |
|
|
12'3'' x 9'1'' |
|
Main Level |
Living Room |
|
|
13'11'' x 10'4'' |
|
Main Level |
Foyer |
|
|
12'8'' x 4'11'' |
https://www.realtor.ca/real-estate/26876825/15-newlands-avenue-hamilton

