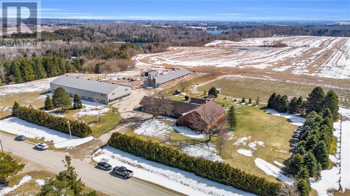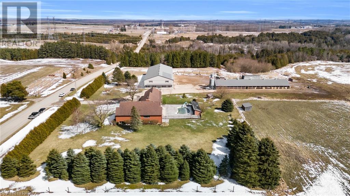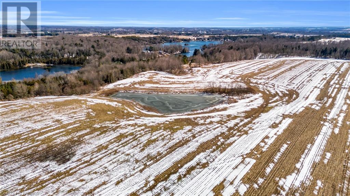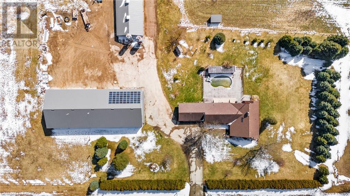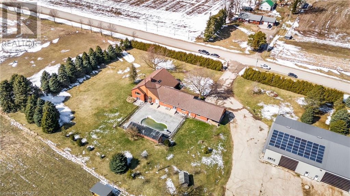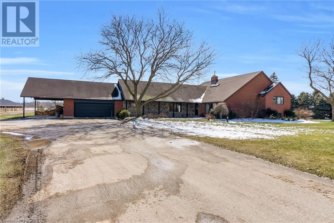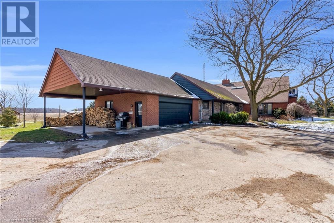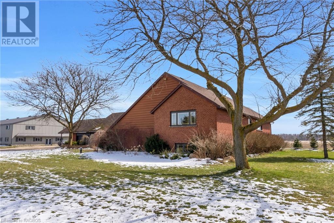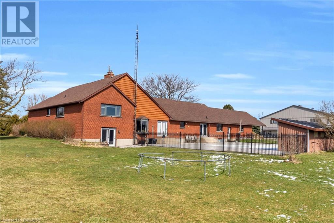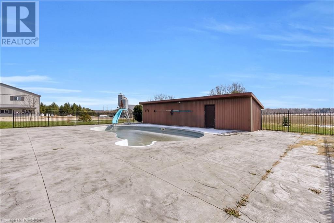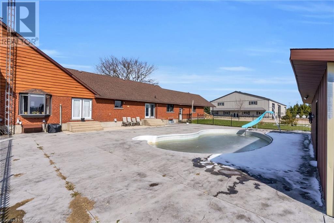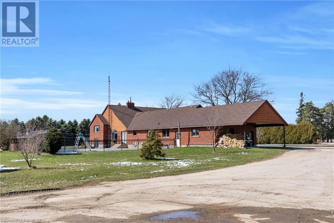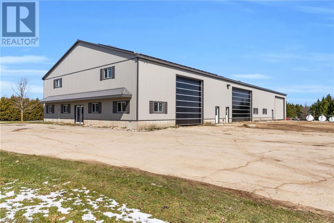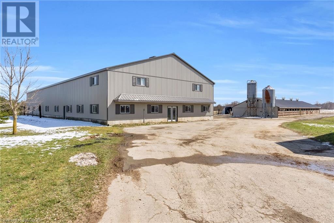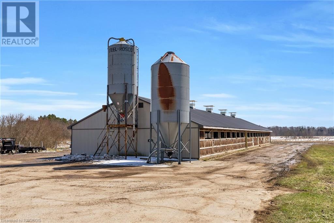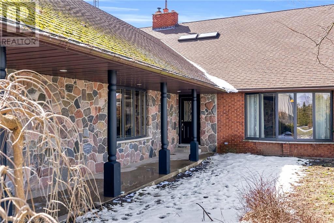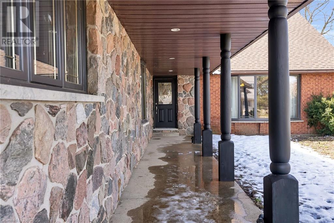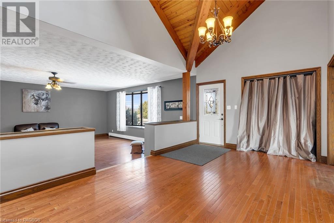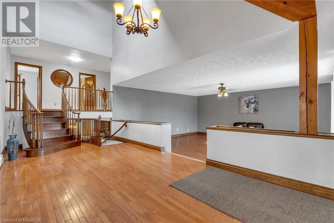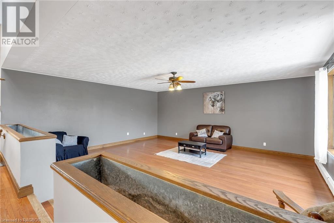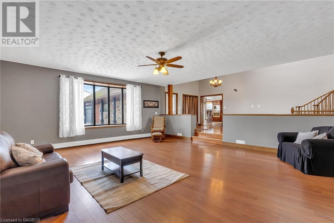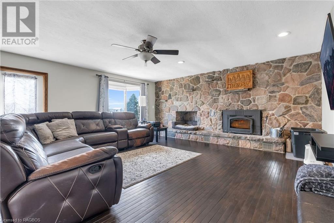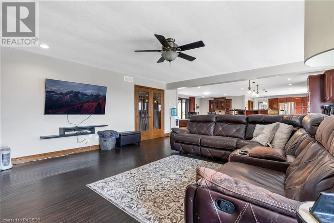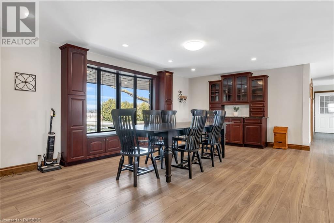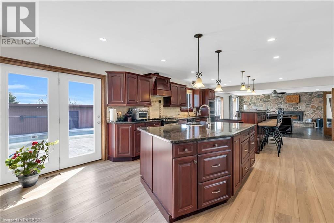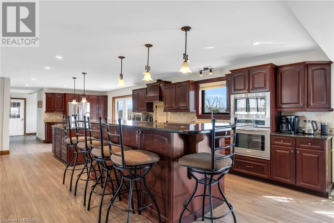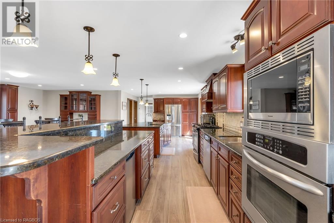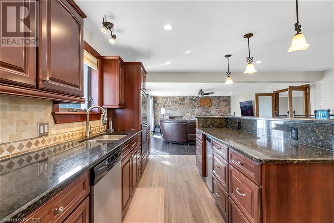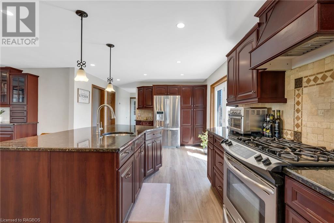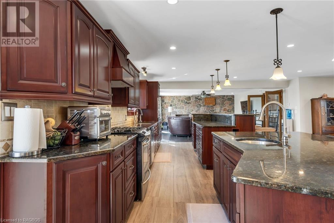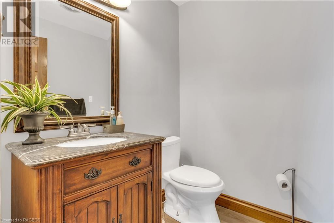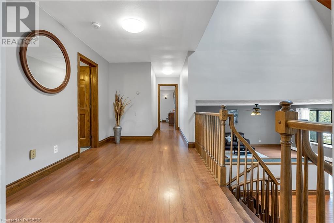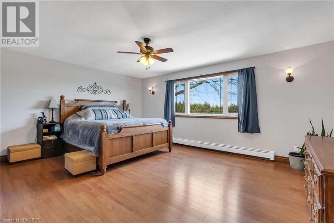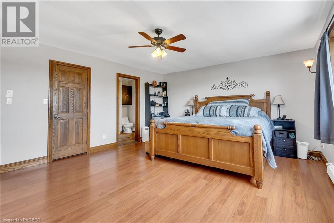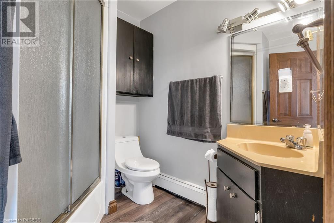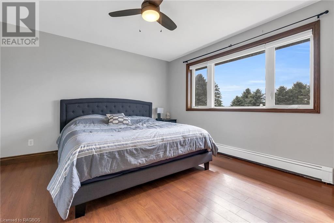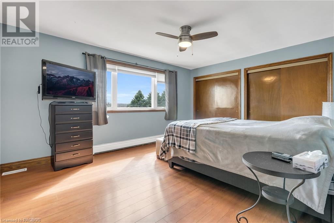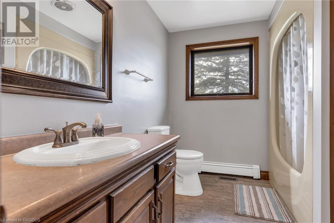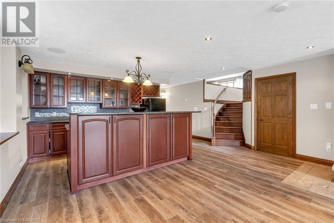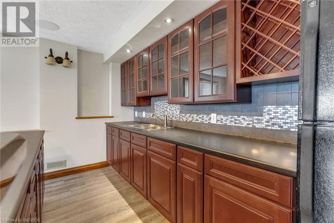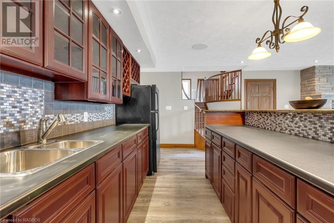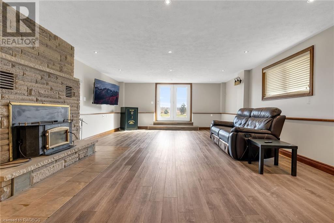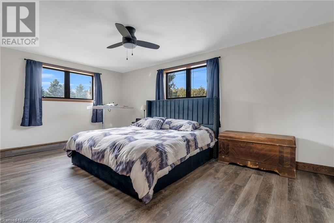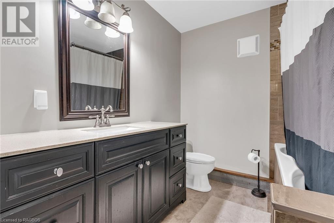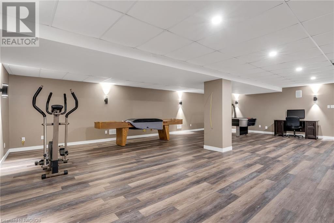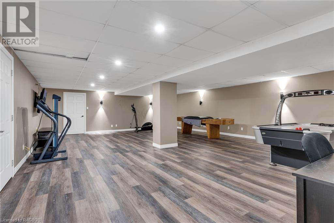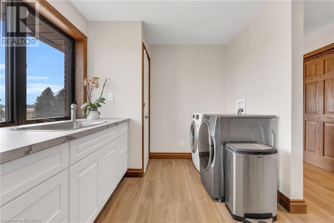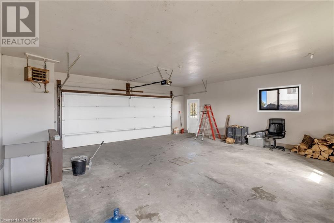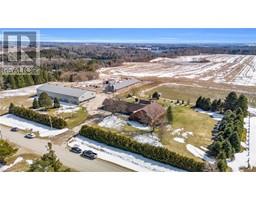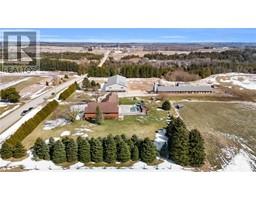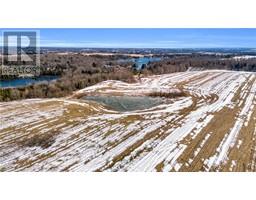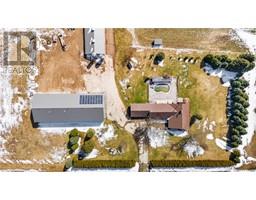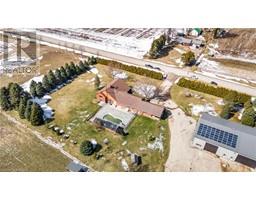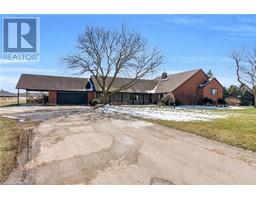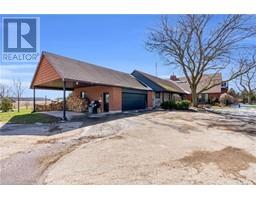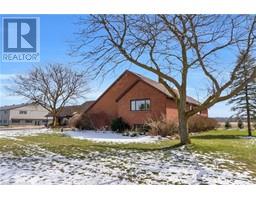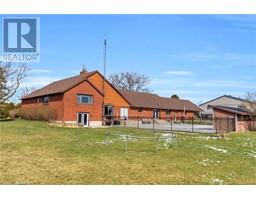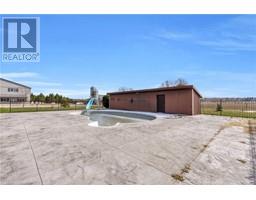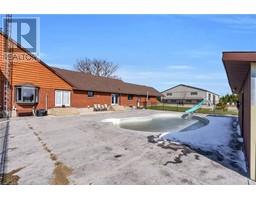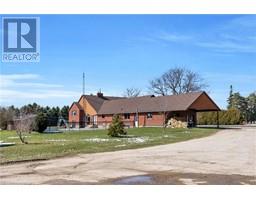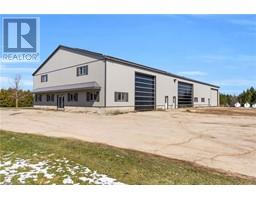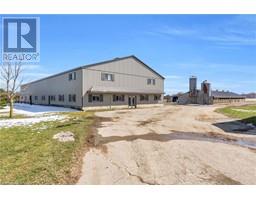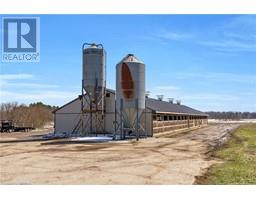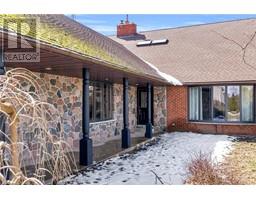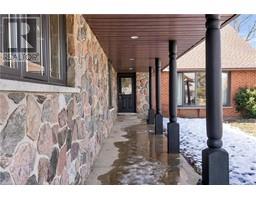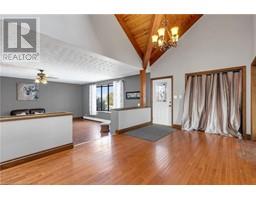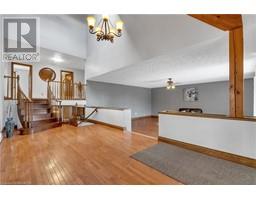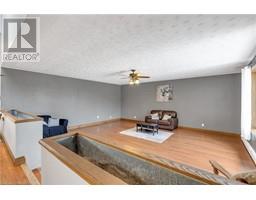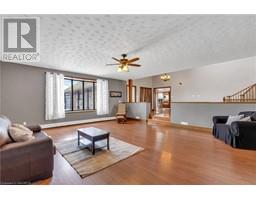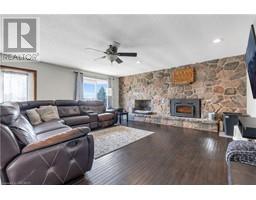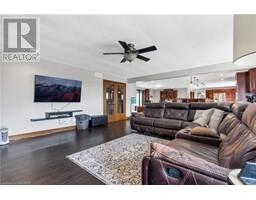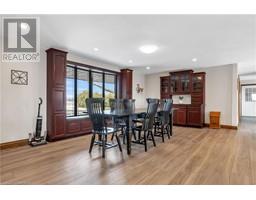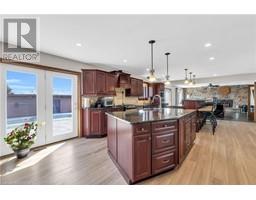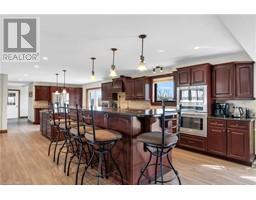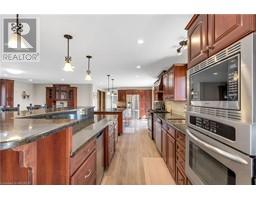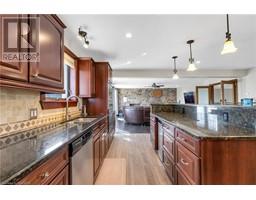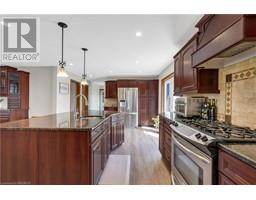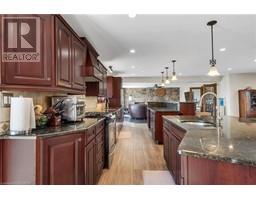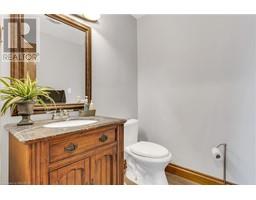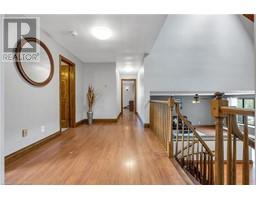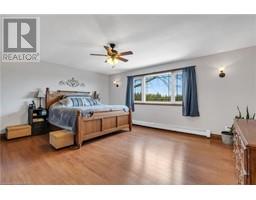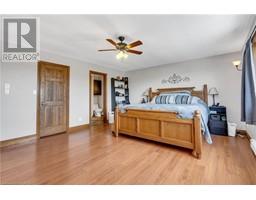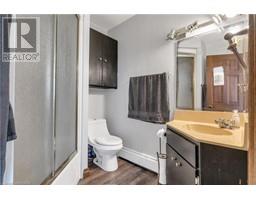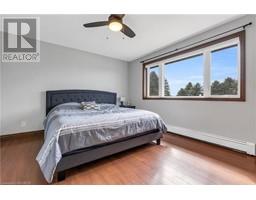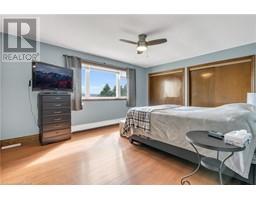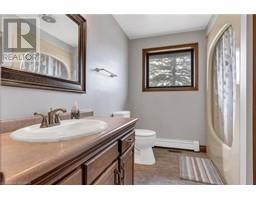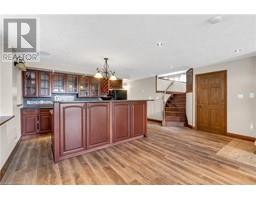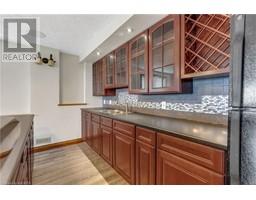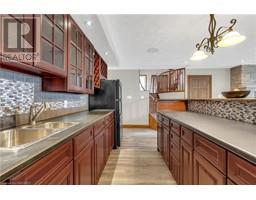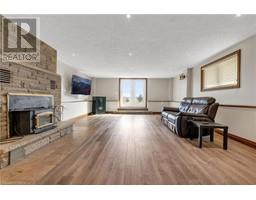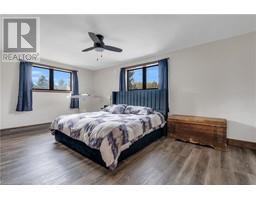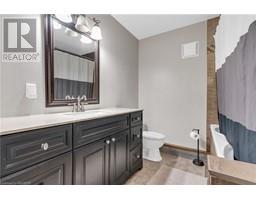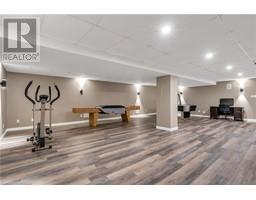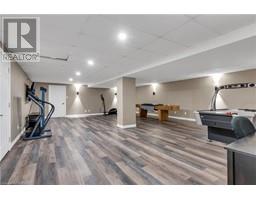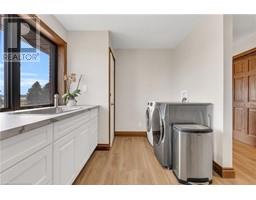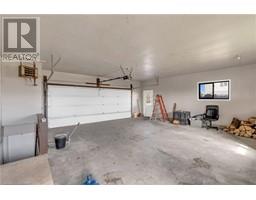4 Bedroom
4 Bathroom
7487
Fireplace
Inground Pool
Central Air Conditioning
Forced Air, Radiant Heat, Stove, Hot Water Radiator Heat
Acreage
$2,499,000
Executive Rural Property For Sale. Welcome to this excellent opportunity to own a spectacular 67.5 acre farm minutes from Hanover and Walkerton, offering a perfect blend of agricultural productivity and luxury living. With the potential of 58-60+/- fertile, workable acres, this farm is suitable for a variety of crops or livestock. With 3 paddocks, sand ring, round pen and quonset shed that will accommodate 3 horse stalls, this farm is appealing to the equestrians at heart as well. The spectacular 5000+ sq. ft. 4 level side split home with 3+1 bedrooms, 3.5 bathrooms and oversized, double car, attached garage is a masterpiece of design and functionality. Chef's dream cherry kitchen and 4 expansive living/entertainment areas are just a few features that define this home. Private outdoor oasis featuring an inviting inground pool and pool house plus a pond on the farm to enjoy. The property includes a 60 ft. x 150 ft. shed (built in 2010) with income producing solar panels, a 40 ft. x 150 ft. barn most recently used for pigs (600), and a 30 ft. x 40 ft. quonset shed. These structures provide abundant space for agricultural activities, storage, workshops, or any other venture you may have in mind. This is more than just a property, it's a lifestyle waiting for you! (id:22681)
Open House
This property has open houses!
Starts at:
10:30 am
Ends at:
12:00 pm
Property Details
|
MLS® Number
|
40528501 |
|
Property Type
|
Agriculture |
|
Amenities Near By
|
Airport |
|
Communication Type
|
High Speed Internet |
|
Community Features
|
School Bus |
|
Equipment Type
|
Propane Tank |
|
Farm Type
|
Animal, Boarding, Mixed, Cash Crop, Market Gardening |
|
Features
|
Paved Driveway, Skylight, Automatic Garage Door Opener |
|
Live Stock Type
|
Hog |
|
Pool Type
|
Inground Pool |
|
Rental Equipment Type
|
Propane Tank |
|
Storage Type
|
Silo |
|
Structure
|
Workshop, Drive Shed, Barn |
Building
|
Bathroom Total
|
4 |
|
Bedrooms Above Ground
|
3 |
|
Bedrooms Below Ground
|
1 |
|
Bedrooms Total
|
4 |
|
Appliances
|
Central Vacuum, Dishwasher, Dryer, Microwave, Refrigerator, Stove, Water Softener, Washer, Window Coverings, Garage Door Opener |
|
Basement Development
|
Partially Finished |
|
Basement Type
|
Full (partially Finished) |
|
Cooling Type
|
Central Air Conditioning |
|
Exterior Finish
|
Brick |
|
Fireplace Fuel
|
Wood |
|
Fireplace Present
|
Yes |
|
Fireplace Total
|
2 |
|
Fireplace Type
|
Insert,other - See Remarks |
|
Fixture
|
Ceiling Fans |
|
Foundation Type
|
Poured Concrete |
|
Half Bath Total
|
1 |
|
Heating Fuel
|
Propane |
|
Heating Type
|
Forced Air, Radiant Heat, Stove, Hot Water Radiator Heat |
|
Size Interior
|
7487 |
|
Utility Water
|
Drilled Well |
Parking
Land
|
Access Type
|
Road Access |
|
Acreage
|
Yes |
|
Fence Type
|
Partially Fenced |
|
Land Amenities
|
Airport |
|
Sewer
|
Septic System |
|
Size Frontage
|
1256 Ft |
|
Size Irregular
|
67.5 |
|
Size Total
|
67.5 Ac|50 - 100 Acres |
|
Size Total Text
|
67.5 Ac|50 - 100 Acres |
|
Soil Type
|
Loam |
|
Zoning Description
|
A1 |
Rooms
| Level |
Type |
Length |
Width |
Dimensions |
|
Second Level |
Bedroom |
|
|
15'10'' x 12'1'' |
|
Second Level |
Bedroom |
|
|
13'9'' x 12'2'' |
|
Second Level |
4pc Bathroom |
|
|
9'9'' x 7'10'' |
|
Second Level |
Full Bathroom |
|
|
6'10'' x 6'6'' |
|
Second Level |
Primary Bedroom |
|
|
17'11'' x 14'6'' |
|
Basement |
Storage |
|
|
24'3'' x 18'4'' |
|
Basement |
Utility Room |
|
|
16'5'' x 12'6'' |
|
Basement |
Cold Room |
|
|
42'0'' x 5'0'' |
|
Basement |
Games Room |
|
|
32'0'' x 23'11'' |
|
Lower Level |
4pc Bathroom |
|
|
13'5'' x 5'8'' |
|
Lower Level |
Bedroom |
|
|
17'10'' x 11'11'' |
|
Lower Level |
Recreation Room |
|
|
37'10'' x 17'11'' |
|
Main Level |
Living Room |
|
|
22'10'' x 19'11'' |
|
Main Level |
Foyer |
|
|
18'8'' x 10'9'' |
|
Main Level |
2pc Bathroom |
|
|
5'10'' x 5'10'' |
|
Main Level |
Family Room |
|
|
20'0'' x 18'3'' |
|
Main Level |
Dining Room |
|
|
21'9'' x 11'10'' |
|
Main Level |
Kitchen |
|
|
27'6'' x 12'8'' |
|
Main Level |
Office |
|
|
12'0'' x 11'6'' |
|
Main Level |
Laundry Room |
|
|
11'10'' x 7'7'' |
Utilities
https://www.realtor.ca/real-estate/26675439/151-4-concession-e-brockton

