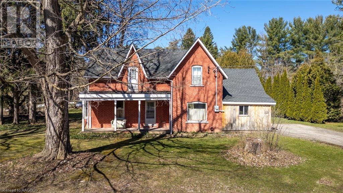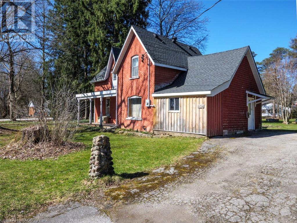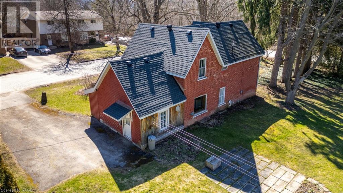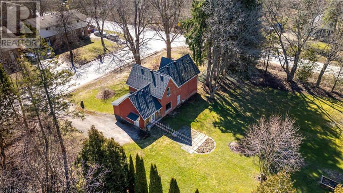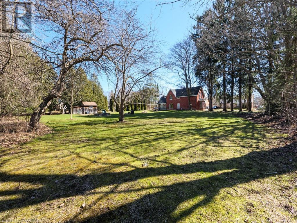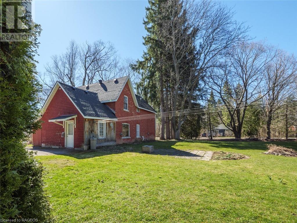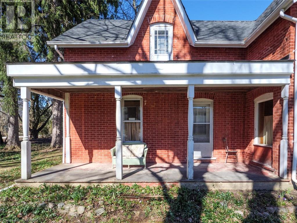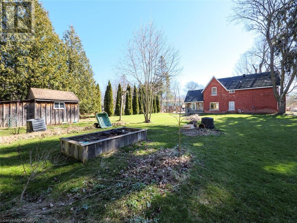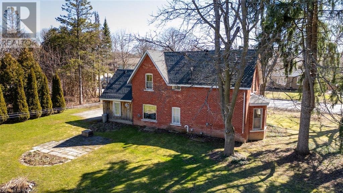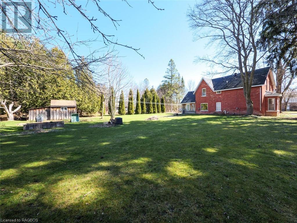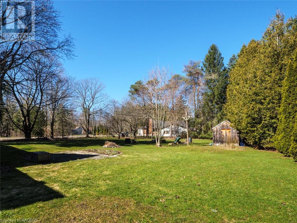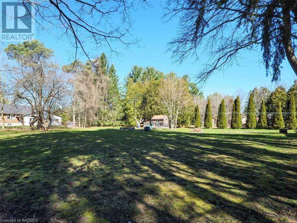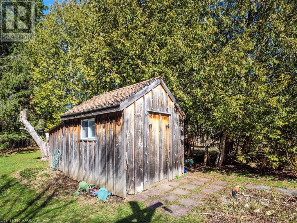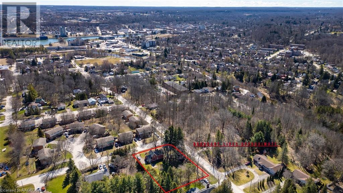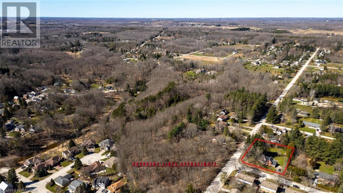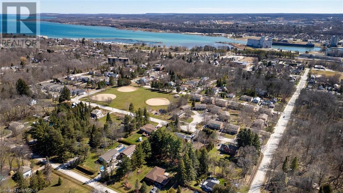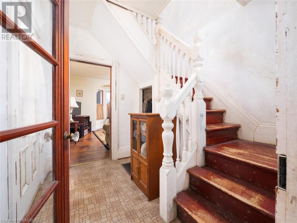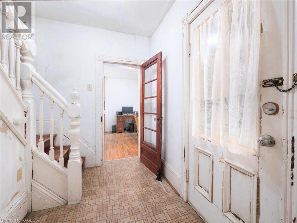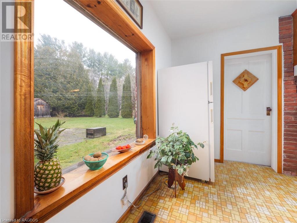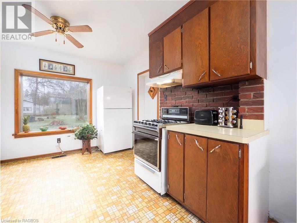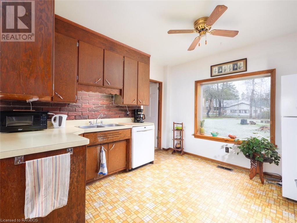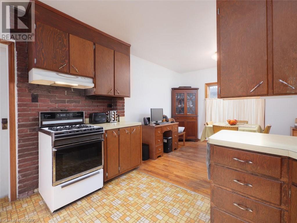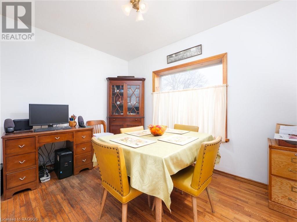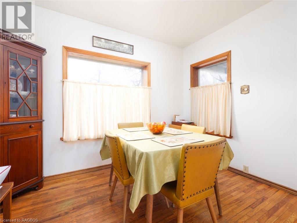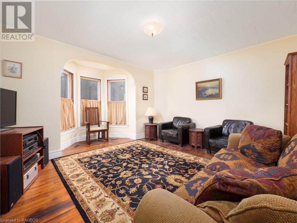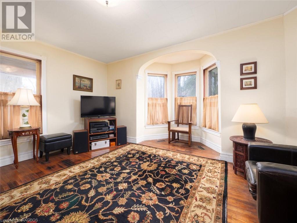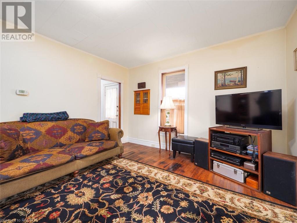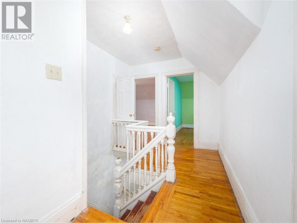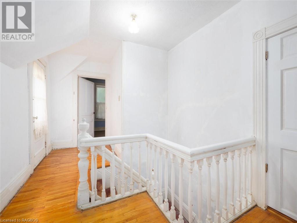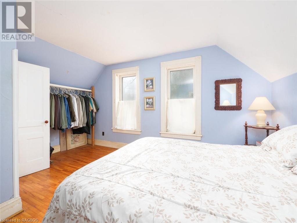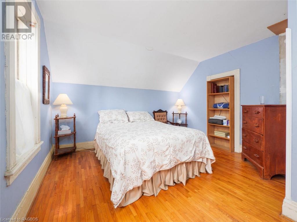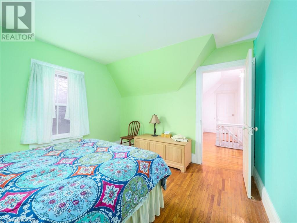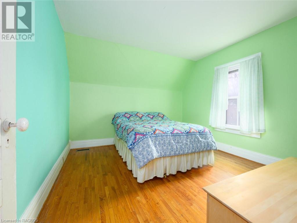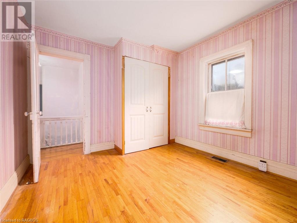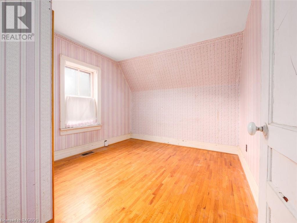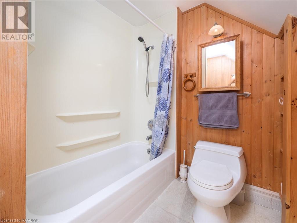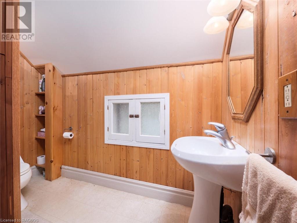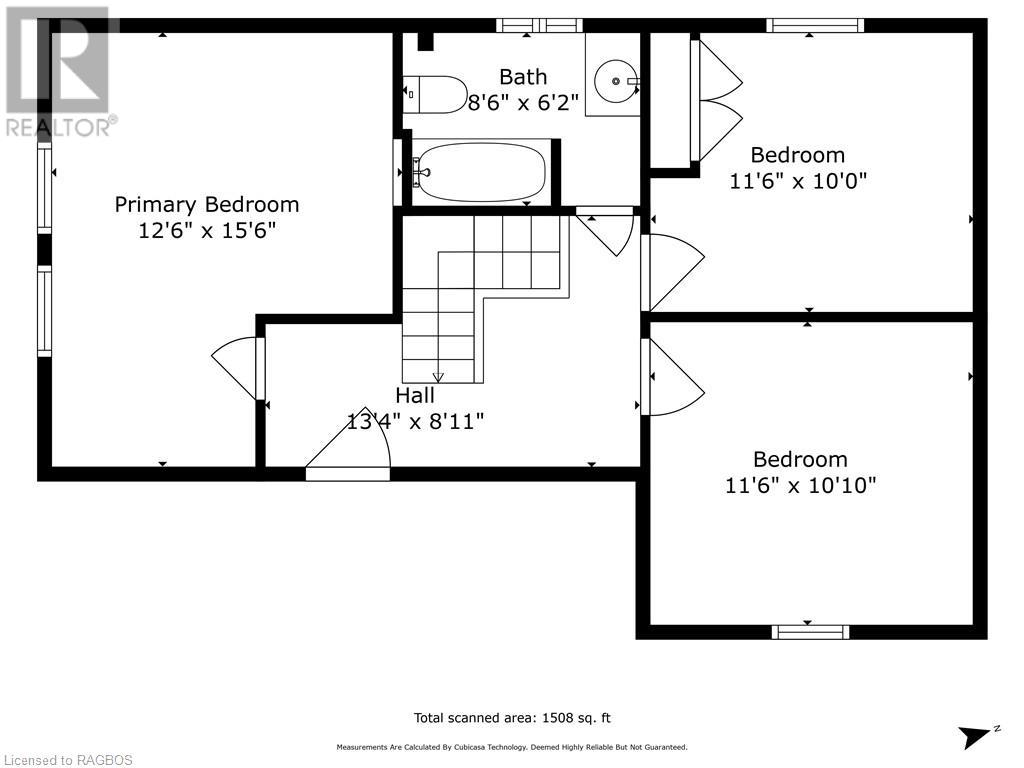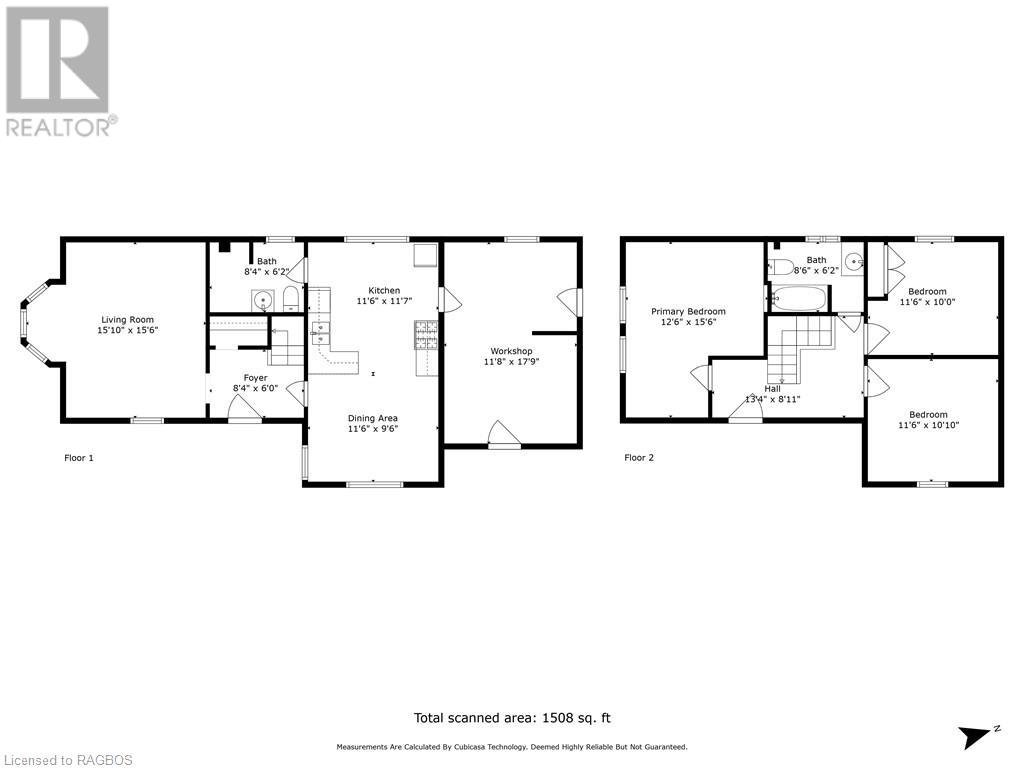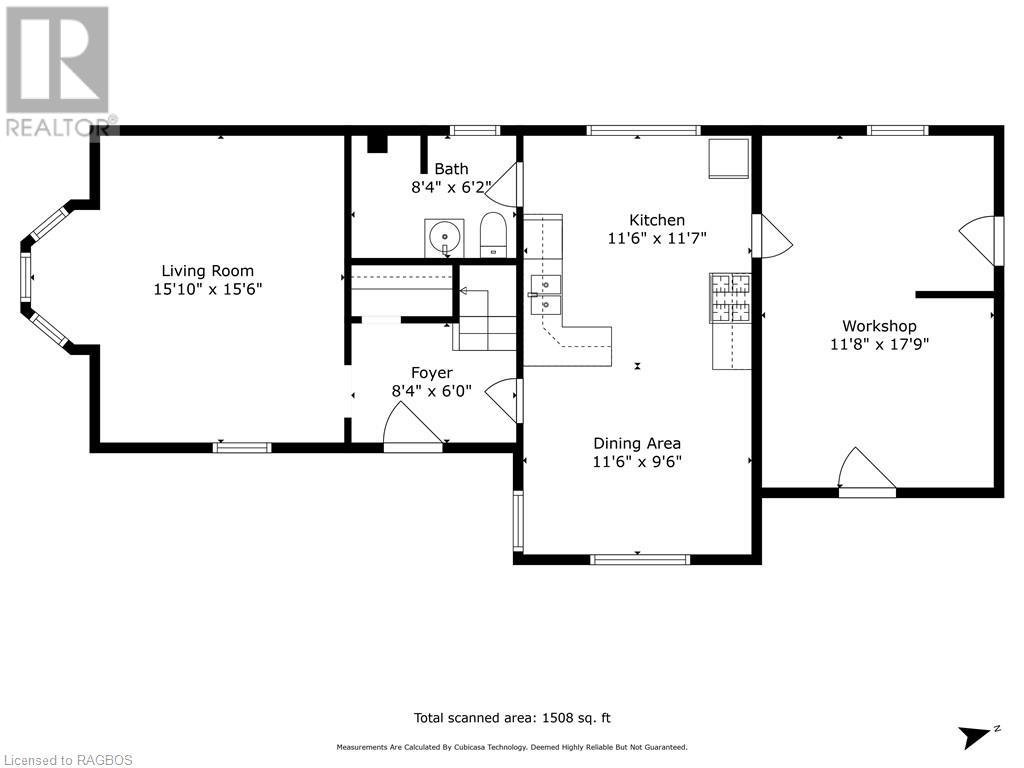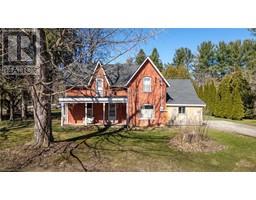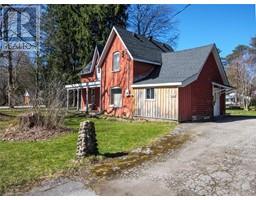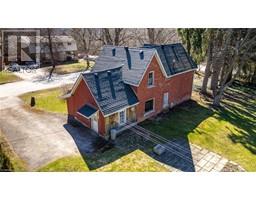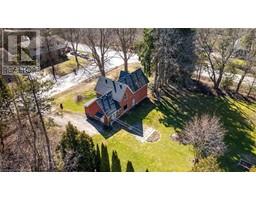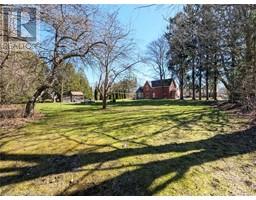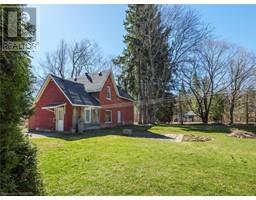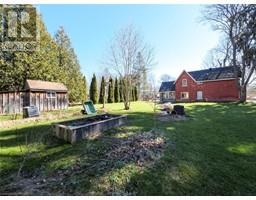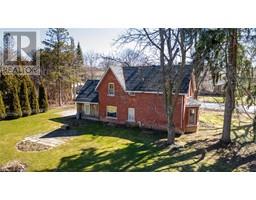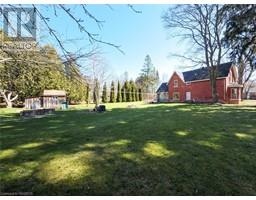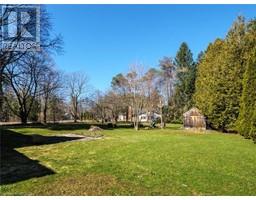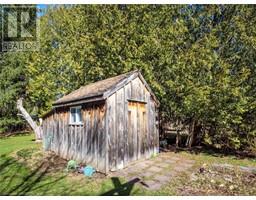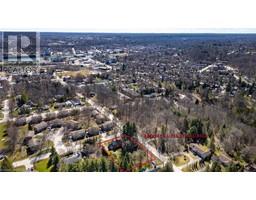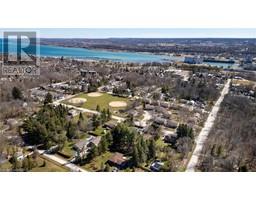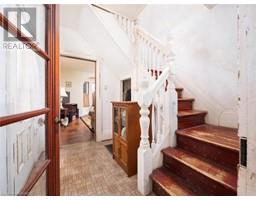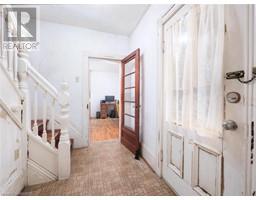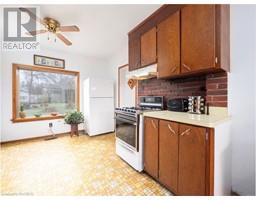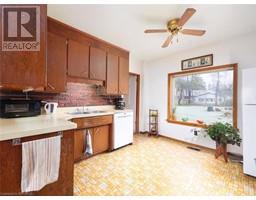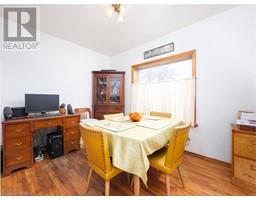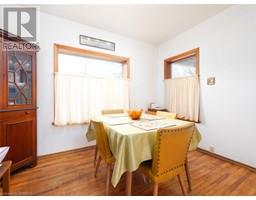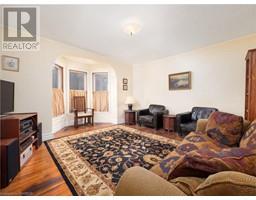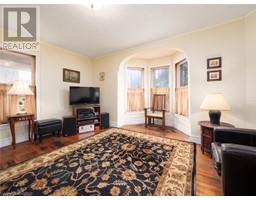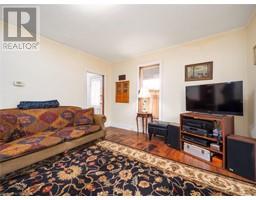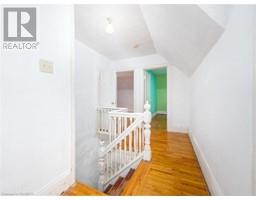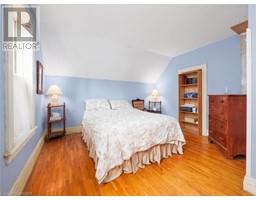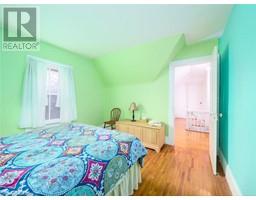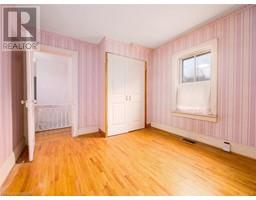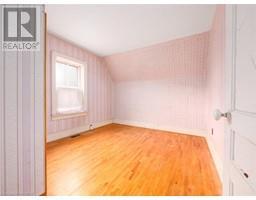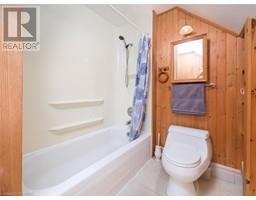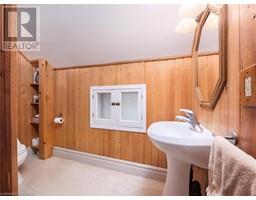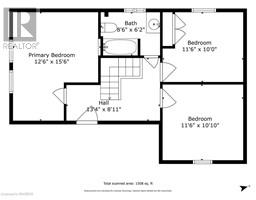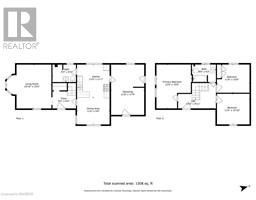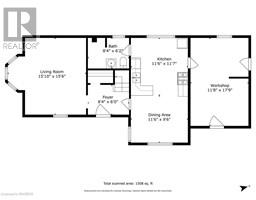3 Bedroom
2 Bathroom
1508
2 Level
None
Forced Air
$449,000
Step into your picturesque red brick abode, gracefully situated on an impressive 132x165 lot. This exquisite property boasts a spacious layout featuring three bedrooms and two bathrooms, offering ample space for comfortable living. Noteworthy amenities include a large kitchen window that frames views of the expansive backyard, creating a serene backdrop for everyday moments. Additionally, enjoy the convenience of a forced air gas furnace, a newer roof, and the option for main floor laundry hookup, adding modern convenience to this timeless home. Outside, the sprawling lot beckons with endless possibilities for outdoor enjoyment and relaxation. Whether you dream of cultivating lush gardens, crafting a tranquil patio oasis, or creating space for recreational activities, this generous parcel provides the canvas for your imagination to flourish. Conveniently positioned, this home offers seamless access to shopping, dining, parks, and schools, ensuring that every necessity and desire is within reach. Don't let this opportunity slip away—seize the chance to claim this red brick beauty as your own! (id:22681)
Property Details
|
MLS® Number
|
40550935 |
|
Property Type
|
Single Family |
|
Communication Type
|
High Speed Internet |
|
Features
|
Crushed Stone Driveway |
|
Parking Space Total
|
4 |
|
Structure
|
Shed |
Building
|
Bathroom Total
|
2 |
|
Bedrooms Above Ground
|
3 |
|
Bedrooms Total
|
3 |
|
Appliances
|
Dishwasher, Refrigerator, Hood Fan |
|
Architectural Style
|
2 Level |
|
Basement Development
|
Unfinished |
|
Basement Type
|
Full (unfinished) |
|
Constructed Date
|
1900 |
|
Construction Style Attachment
|
Detached |
|
Cooling Type
|
None |
|
Exterior Finish
|
Brick |
|
Foundation Type
|
Stone |
|
Half Bath Total
|
1 |
|
Heating Fuel
|
Natural Gas |
|
Heating Type
|
Forced Air |
|
Stories Total
|
2 |
|
Size Interior
|
1508 |
|
Type
|
House |
|
Utility Water
|
Municipal Water |
Land
|
Access Type
|
Road Access |
|
Acreage
|
No |
|
Sewer
|
Septic System |
|
Size Depth
|
165 Ft |
|
Size Frontage
|
132 Ft |
|
Size Total Text
|
1/2 - 1.99 Acres |
|
Zoning Description
|
R3 |
Rooms
| Level |
Type |
Length |
Width |
Dimensions |
|
Second Level |
4pc Bathroom |
|
|
8'6'' x 6'2'' |
|
Second Level |
Bedroom |
|
|
11'6'' x 10'0'' |
|
Second Level |
Bedroom |
|
|
11'6'' x 10'10'' |
|
Second Level |
Primary Bedroom |
|
|
12'6'' x 15'6'' |
|
Main Level |
Workshop |
|
|
11'8'' x 17'9'' |
|
Main Level |
Foyer |
|
|
8'4'' x 6'0'' |
|
Main Level |
2pc Bathroom |
|
|
8'4'' x 6'2'' |
|
Main Level |
Dining Room |
|
|
11'6'' x 9'6'' |
|
Main Level |
Kitchen |
|
|
11'6'' x 11'7'' |
|
Main Level |
Living Room |
|
|
15'10'' x 15'6'' |
Utilities
|
Electricity
|
Available |
|
Natural Gas
|
Available |
https://www.realtor.ca/real-estate/26723932/1604-8th-avenue-w-georgian-bluffs

