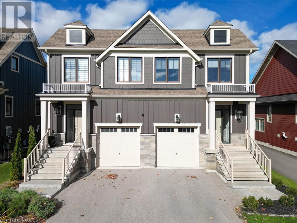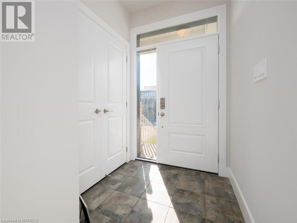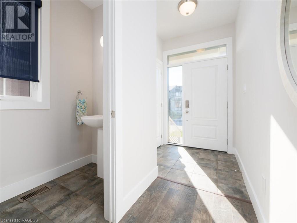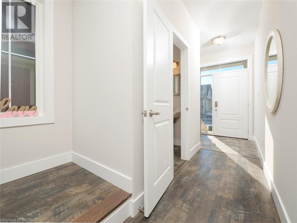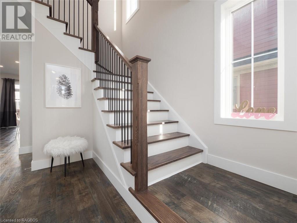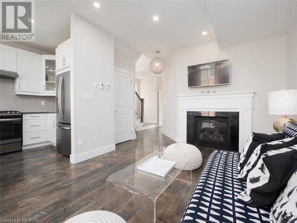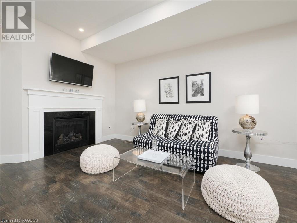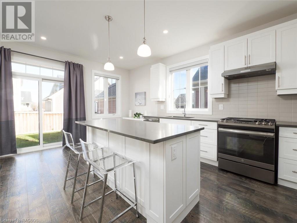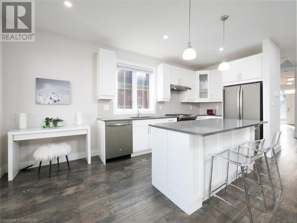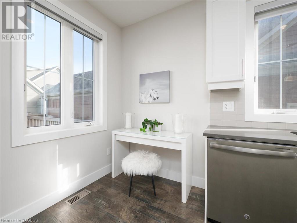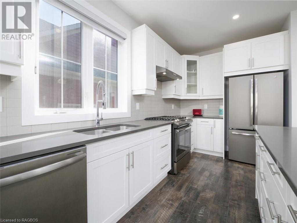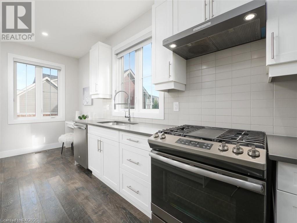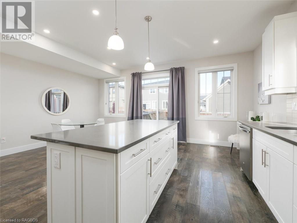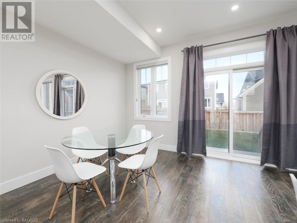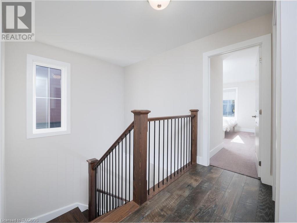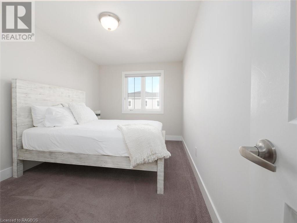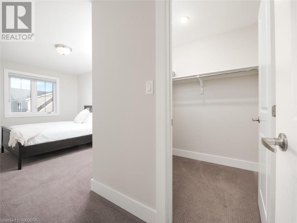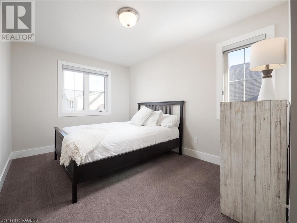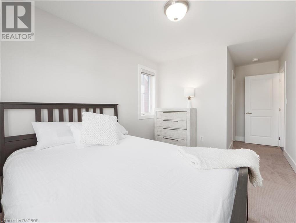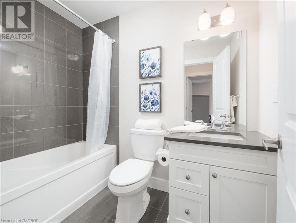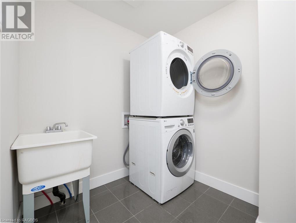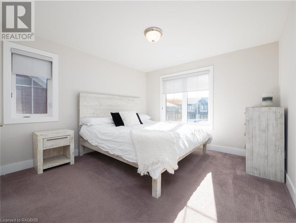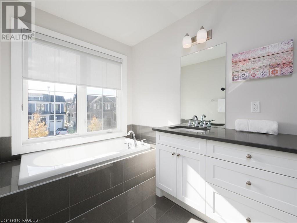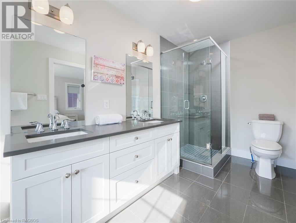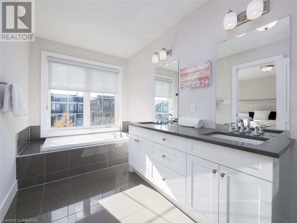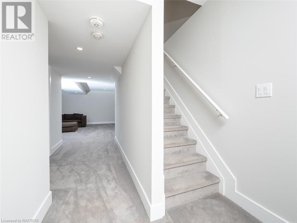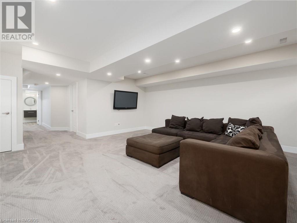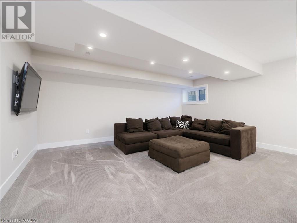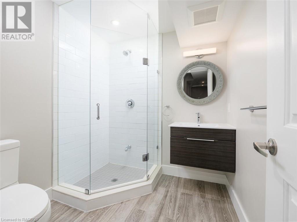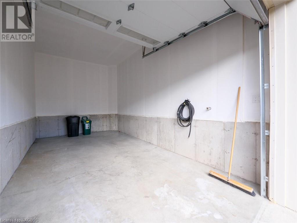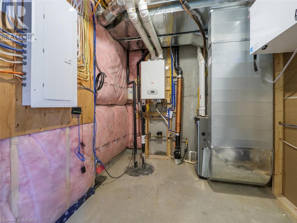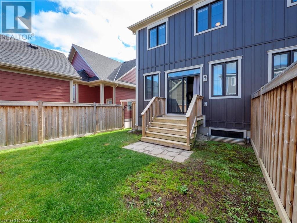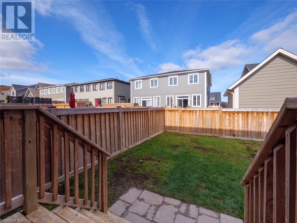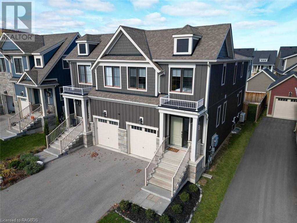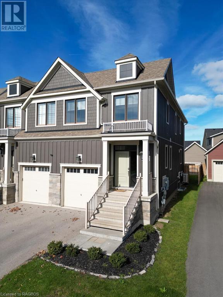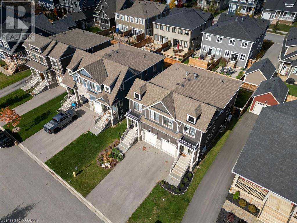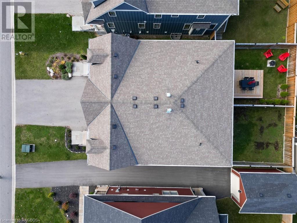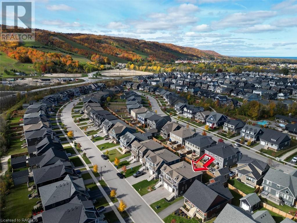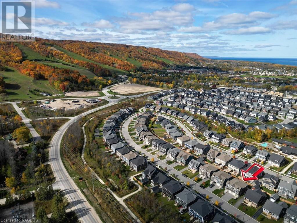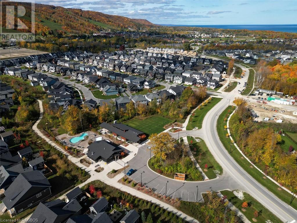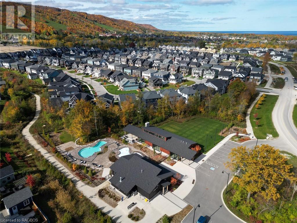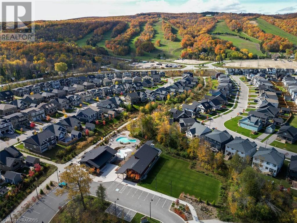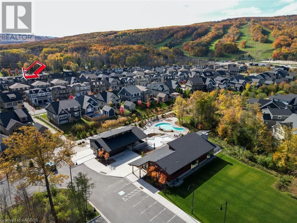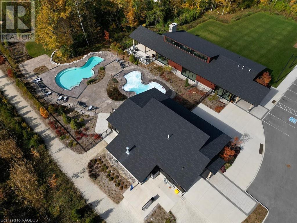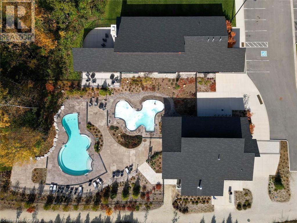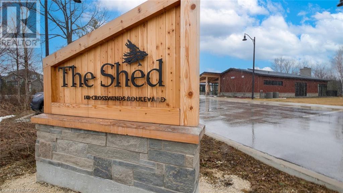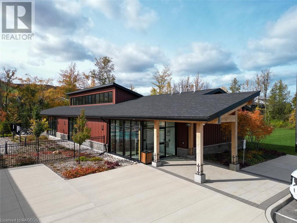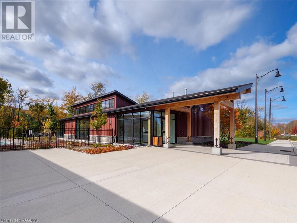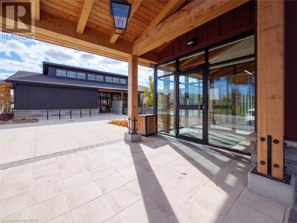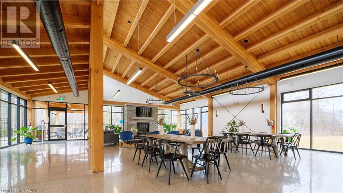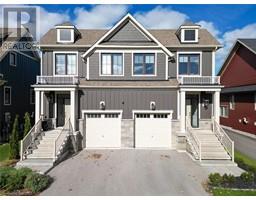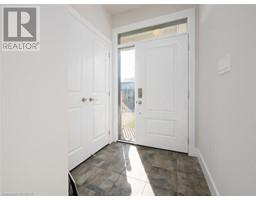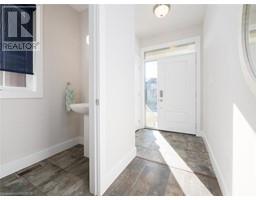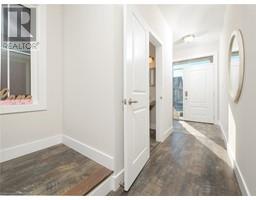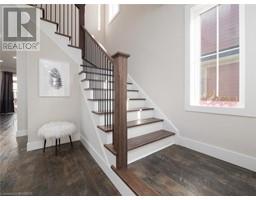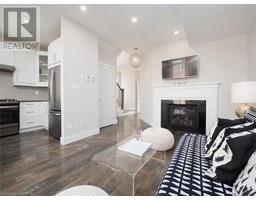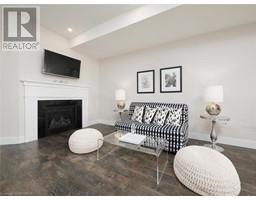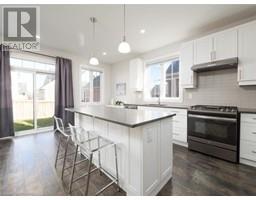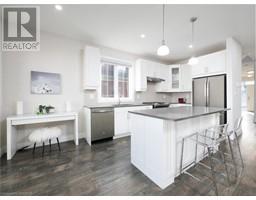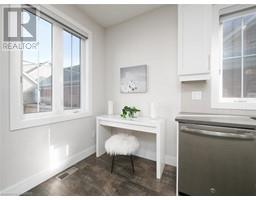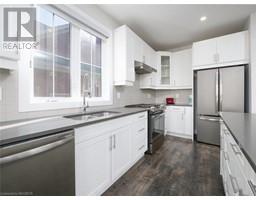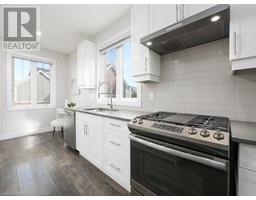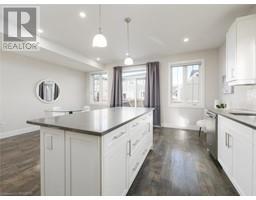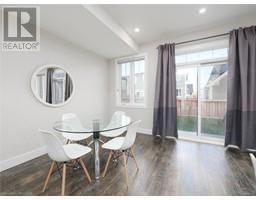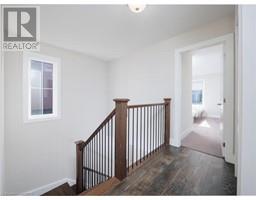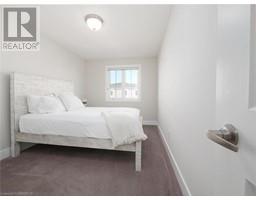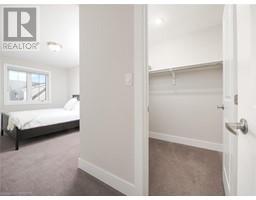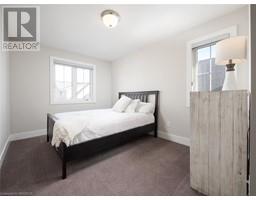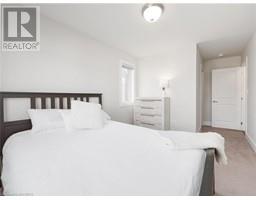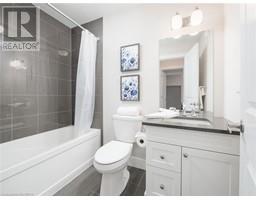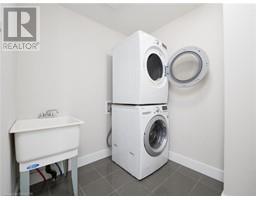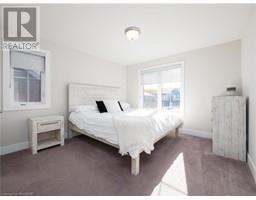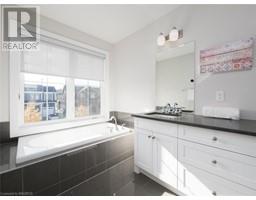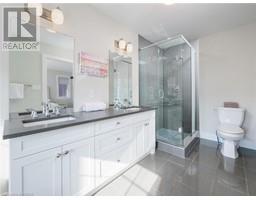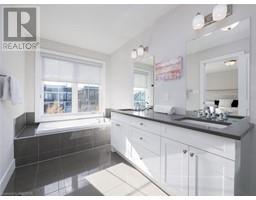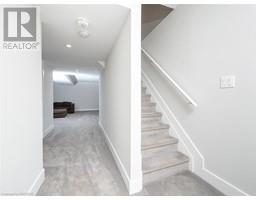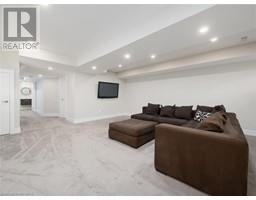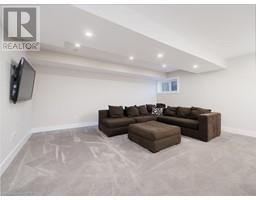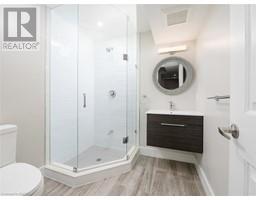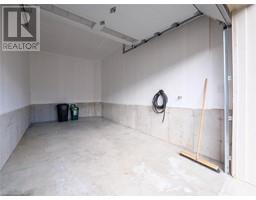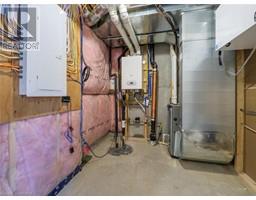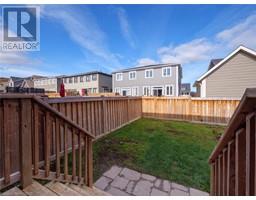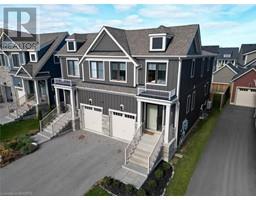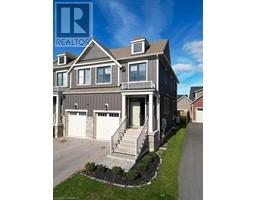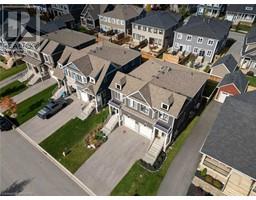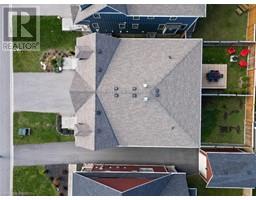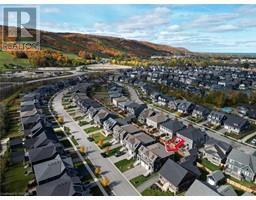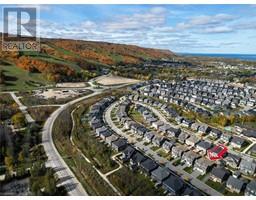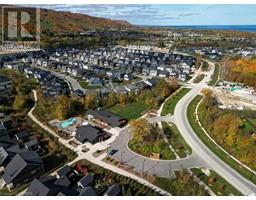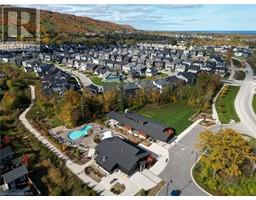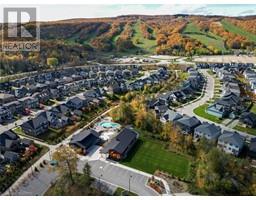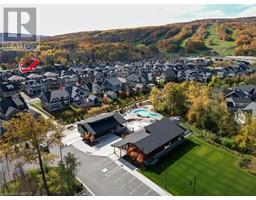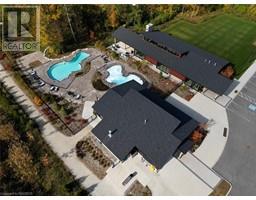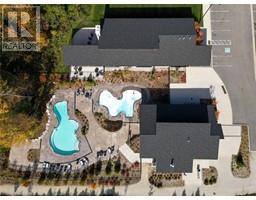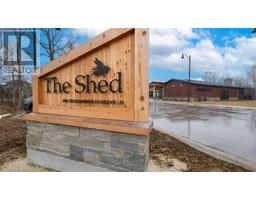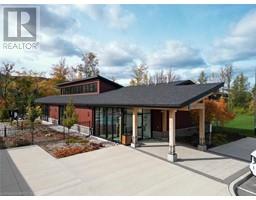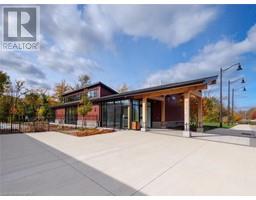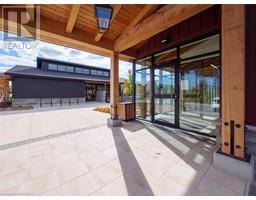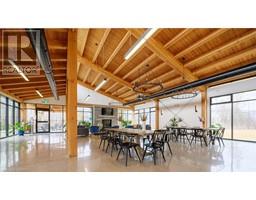3 Bedroom
4 Bathroom
1585
2 Level
Central Air Conditioning
Forced Air, Hot Water Radiator Heat
Landscaped
$869,900
Totally finished, Bedford Model, offering 3.5 baths and 3 bedrooms. The home has a large Family room with 3 pc. bath in the lower level. 3 large spacious bedrooms with the Primary having its own 5 piece en suite. Professionally painted (October 2023) throughout. Fenced back yard. Hardwood flooring throughout the main level with a chefs Kitchen. Beautiful open entertaining area. Enjoy the amenities that this location has to offer, walking distance to the SKI hills. Pool, sauna, gym conference party room, and more offered at the shed. This highly sought after porch community is brimming with Social activities, walking trails, and Ski hill location. (id:22681)
Property Details
|
MLS® Number
|
40504021 |
|
Property Type
|
Single Family |
|
Amenities Near By
|
Beach, Golf Nearby, Hospital, Place Of Worship, Playground, Public Transit, Schools, Shopping, Ski Area |
|
Community Features
|
Community Centre, School Bus |
|
Parking Space Total
|
2 |
Building
|
Bathroom Total
|
4 |
|
Bedrooms Above Ground
|
3 |
|
Bedrooms Total
|
3 |
|
Amenities
|
Exercise Centre, Party Room |
|
Appliances
|
Dishwasher, Dryer, Refrigerator, Washer, Gas Stove(s), Window Coverings |
|
Architectural Style
|
2 Level |
|
Basement Development
|
Finished |
|
Basement Type
|
Full (finished) |
|
Constructed Date
|
2018 |
|
Construction Style Attachment
|
Attached |
|
Cooling Type
|
Central Air Conditioning |
|
Exterior Finish
|
Concrete, Stone |
|
Half Bath Total
|
1 |
|
Heating Fuel
|
Natural Gas |
|
Heating Type
|
Forced Air, Hot Water Radiator Heat |
|
Stories Total
|
2 |
|
Size Interior
|
1585 |
|
Type
|
Row / Townhouse |
|
Utility Water
|
Municipal Water |
Parking
Land
|
Access Type
|
Highway Nearby |
|
Acreage
|
No |
|
Land Amenities
|
Beach, Golf Nearby, Hospital, Place Of Worship, Playground, Public Transit, Schools, Shopping, Ski Area |
|
Landscape Features
|
Landscaped |
|
Sewer
|
Municipal Sewage System |
|
Size Depth
|
102 Ft |
|
Size Frontage
|
25 Ft |
|
Size Total Text
|
Under 1/2 Acre |
|
Zoning Description
|
R1-232 |
Rooms
| Level |
Type |
Length |
Width |
Dimensions |
|
Second Level |
Laundry Room |
|
|
8'0'' x 10'0'' |
|
Second Level |
Bedroom |
|
|
9'0'' x 12'0'' |
|
Second Level |
Bedroom |
|
|
9'3'' x 12'6'' |
|
Second Level |
Primary Bedroom |
|
|
11'9'' x 12'0'' |
|
Second Level |
Full Bathroom |
|
|
Measurements not available |
|
Second Level |
4pc Bathroom |
|
|
Measurements not available |
|
Lower Level |
Utility Room |
|
|
10'0'' x 6'0'' |
|
Lower Level |
Recreation Room |
|
|
18'0'' x 18'0'' |
|
Lower Level |
3pc Bathroom |
|
|
Measurements not available |
|
Main Level |
Great Room |
|
|
16'0'' x 10'9'' |
|
Main Level |
Dining Room |
|
|
10'9'' x 8'6'' |
|
Main Level |
Kitchen |
|
|
11'6'' x 8'0'' |
|
Main Level |
2pc Bathroom |
|
|
Measurements not available |
https://www.realtor.ca/real-estate/26207225/163-yellow-birch-crescent-the-blue-mountains

