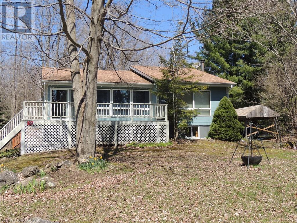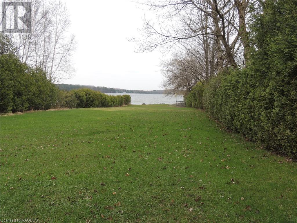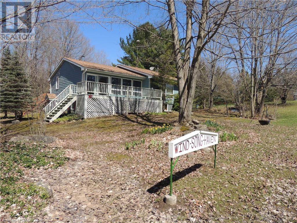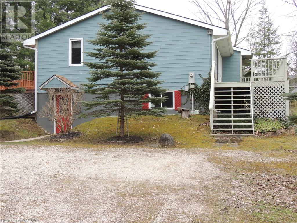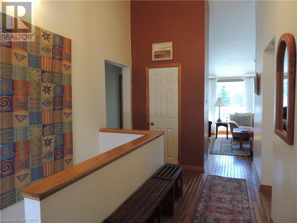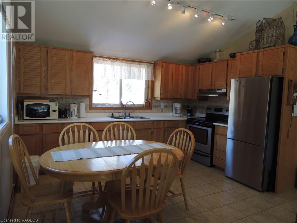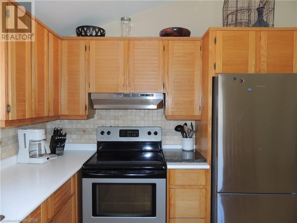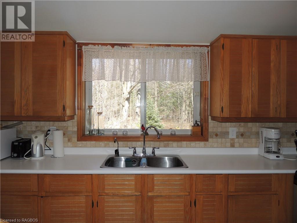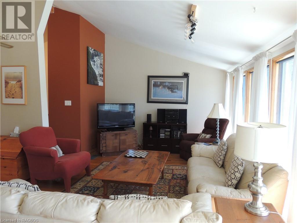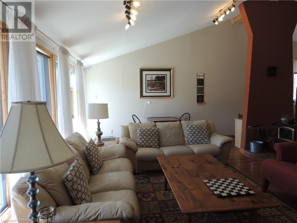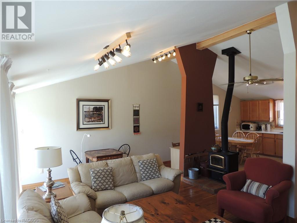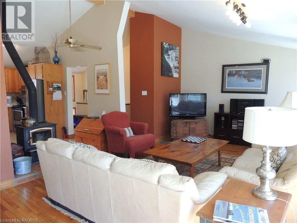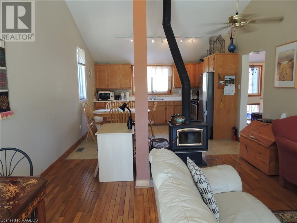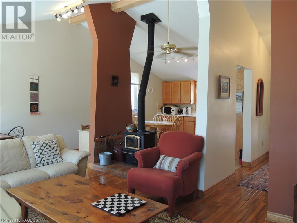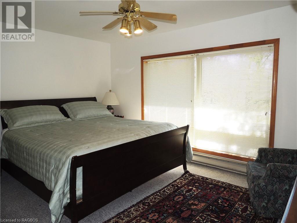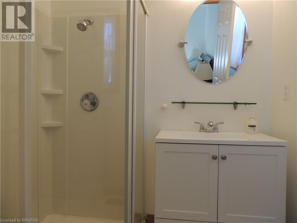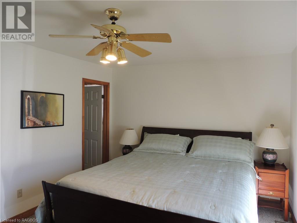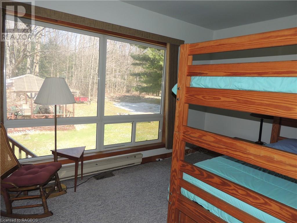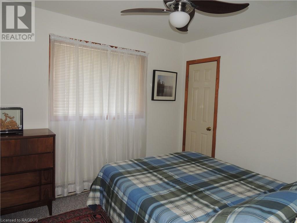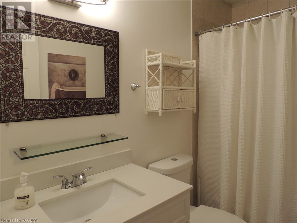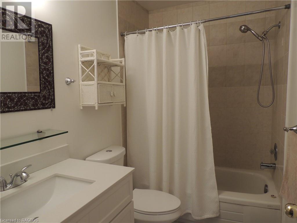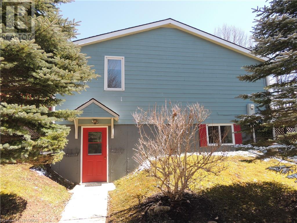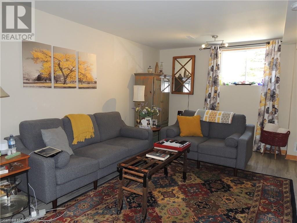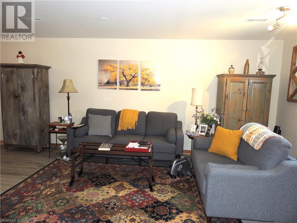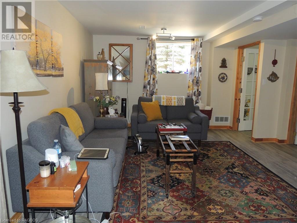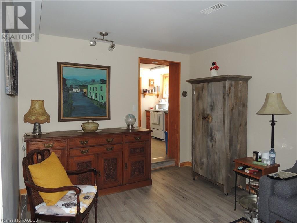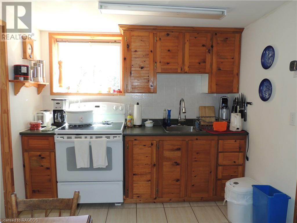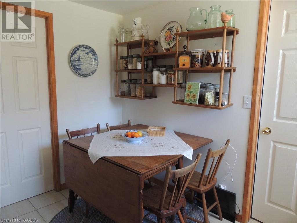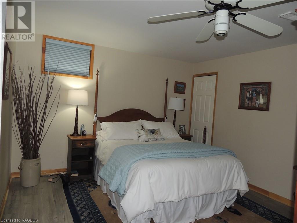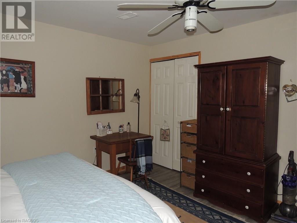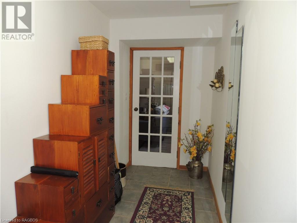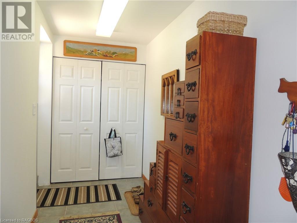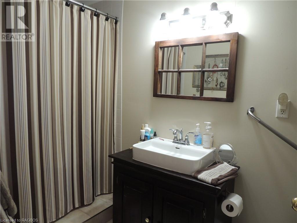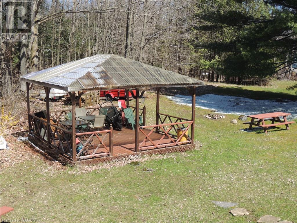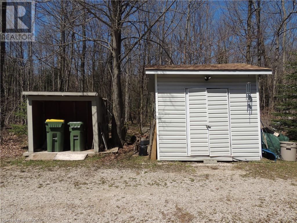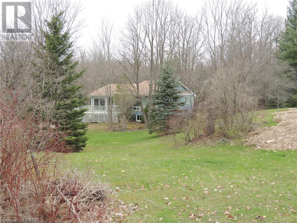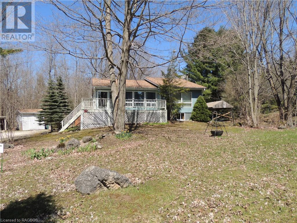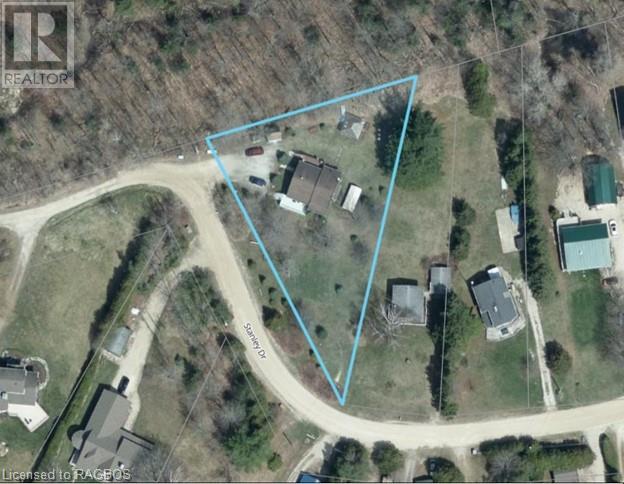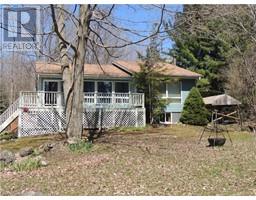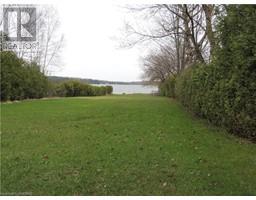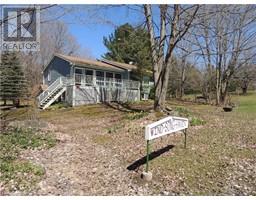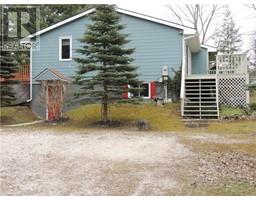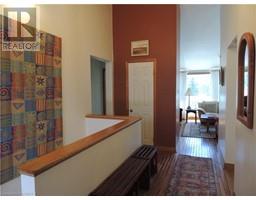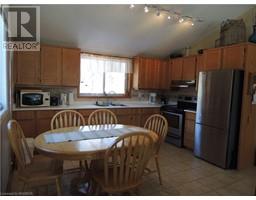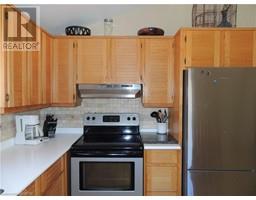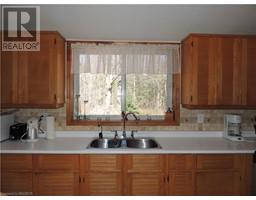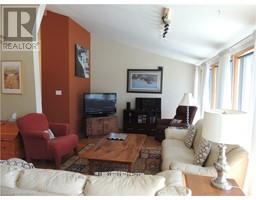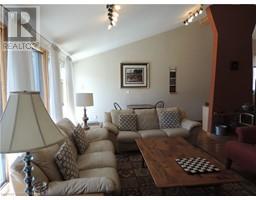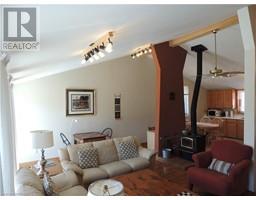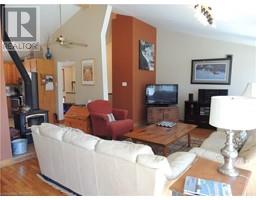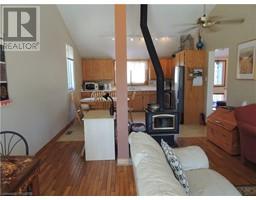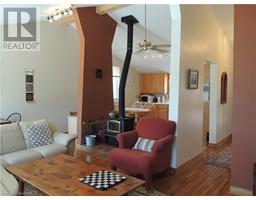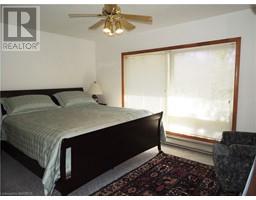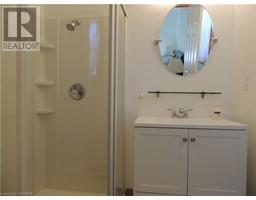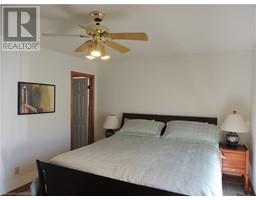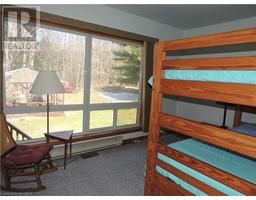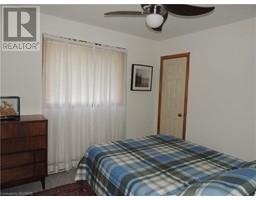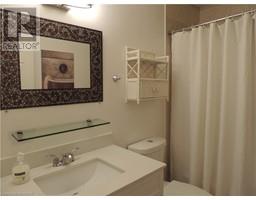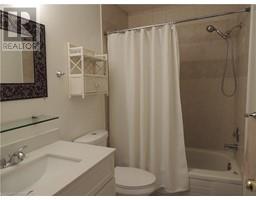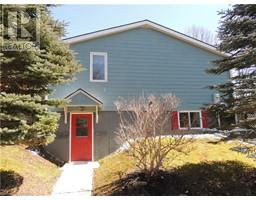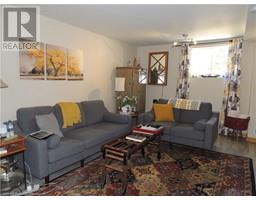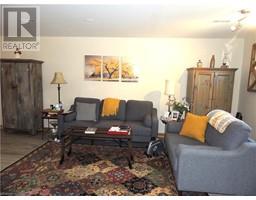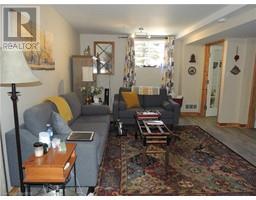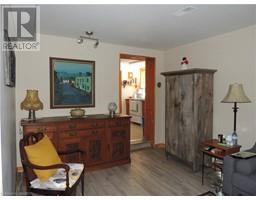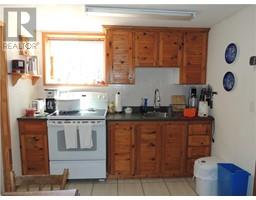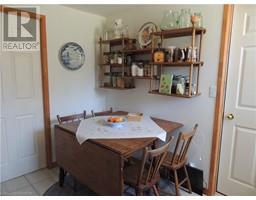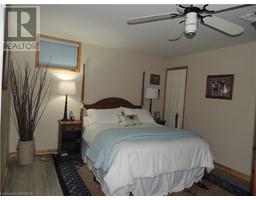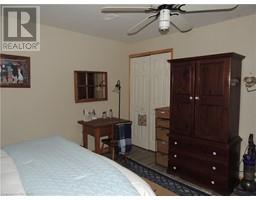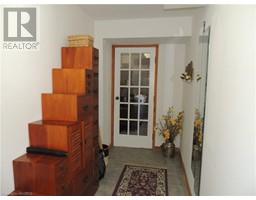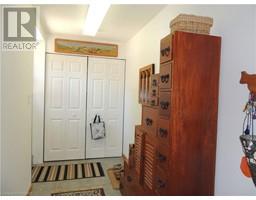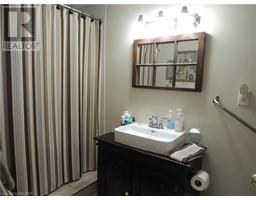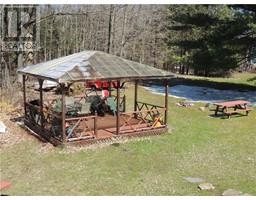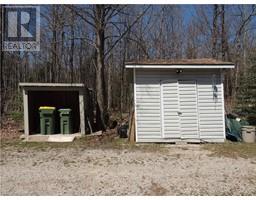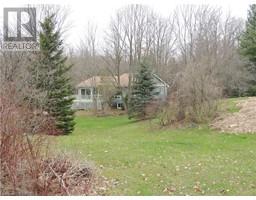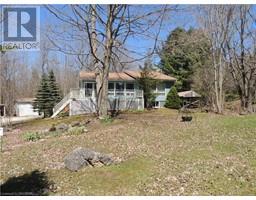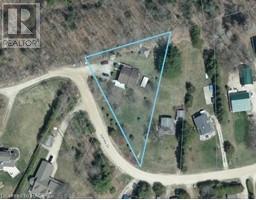4 Bedroom
3 Bathroom
2250
Bungalow
Central Air Conditioning
Forced Air
$750,000
Waterfront access to Lake Eugenia included with this home. Located at the end of a quiet street with no through traffic is this 3 bedroom bungalow with an in-law suite. Cathedral ceilings on the main floor with open kitchen, dining and living room with walkout to deck. Primary suite with 3 piece ensuite and walk-in closet. Income producing lower level in-law suite features a spacious ground level entry, living room, 1 bedroom, kitchen and bath with jet tub. New water system (2024) including new pressure tank & softener, UV light and iron filter. Good storage space inside and out. Gazebo, boat storage with roof and open side walls, garden shed and wood shed. Efficient forced air oil heat and hot water with woodstove for supplementary heat. Walk to Lake Eugenia to enjoy the included shared ownership of 66 feet of waterfront. An affordable way to enjoy the Lake lifestyle year round. 7 minutes to Beaver Valley Ski Club, 25 minutes to Collingwood and 15 minutes to Markdale. Easily rented for seasonal income or full-time. Available fully furnished (excluding tenant's furniture and possessions). (id:22681)
Property Details
|
MLS® Number
|
40577821 |
|
Property Type
|
Single Family |
|
Features
|
Country Residential, Gazebo, In-law Suite |
|
Parking Space Total
|
6 |
Building
|
Bathroom Total
|
3 |
|
Bedrooms Above Ground
|
3 |
|
Bedrooms Below Ground
|
1 |
|
Bedrooms Total
|
4 |
|
Appliances
|
Dryer, Refrigerator, Stove, Water Softener, Water Purifier, Washer, Window Coverings |
|
Architectural Style
|
Bungalow |
|
Basement Development
|
Finished |
|
Basement Type
|
Full (finished) |
|
Constructed Date
|
1990 |
|
Construction Style Attachment
|
Detached |
|
Cooling Type
|
Central Air Conditioning |
|
Exterior Finish
|
Hardboard |
|
Foundation Type
|
Poured Concrete |
|
Heating Type
|
Forced Air |
|
Stories Total
|
1 |
|
Size Interior
|
2250 |
|
Type
|
House |
|
Utility Water
|
Drilled Well |
Land
|
Access Type
|
Water Access, Road Access |
|
Acreage
|
No |
|
Sewer
|
Septic System |
|
Size Depth
|
210 Ft |
|
Size Frontage
|
267 Ft |
|
Size Total Text
|
1/2 - 1.99 Acres |
|
Zoning Description
|
Rs |
Rooms
| Level |
Type |
Length |
Width |
Dimensions |
|
Lower Level |
4pc Bathroom |
|
|
Measurements not available |
|
Lower Level |
Kitchen/dining Room |
|
|
8'9'' x 11'7'' |
|
Lower Level |
Bedroom |
|
|
11'10'' x 13'3'' |
|
Lower Level |
Living Room |
|
|
10'0'' x 20'2'' |
|
Lower Level |
Mud Room |
|
|
5'0'' x 13'3'' |
|
Main Level |
Full Bathroom |
|
|
Measurements not available |
|
Main Level |
4pc Bathroom |
|
|
Measurements not available |
|
Main Level |
Bedroom |
|
|
9'7'' x 10'8'' |
|
Main Level |
Bedroom |
|
|
9'0'' x 12'8'' |
|
Main Level |
Primary Bedroom |
|
|
11'2'' x 15'0'' |
|
Main Level |
Foyer |
|
|
4'6'' x 14'3'' |
|
Main Level |
Living Room |
|
|
12'7'' x 21'6'' |
|
Main Level |
Kitchen/dining Room |
|
|
12'5'' x 13'0'' |
https://www.realtor.ca/real-estate/26805107/167-stanley-drive-grey-highlands

