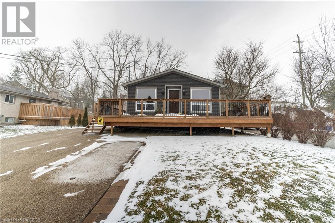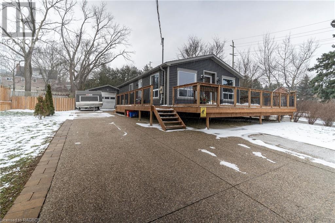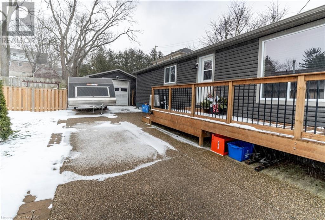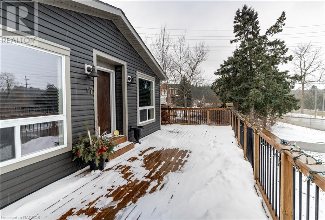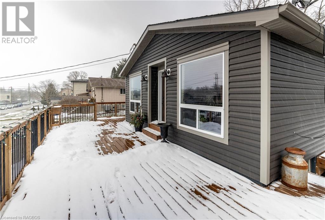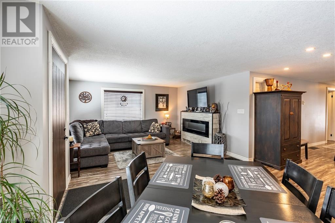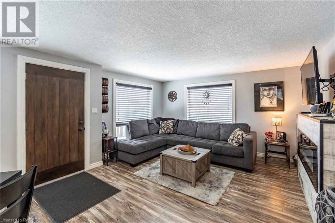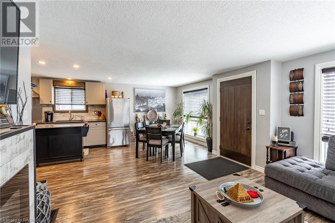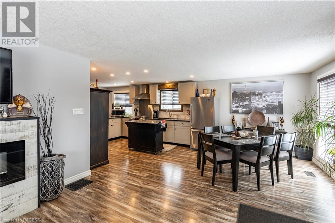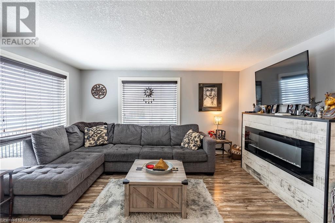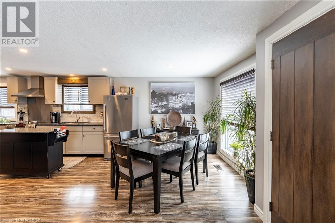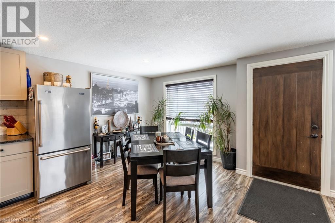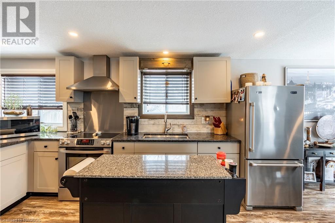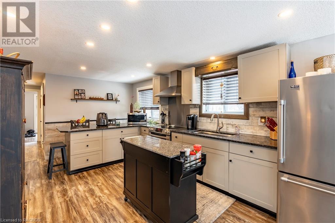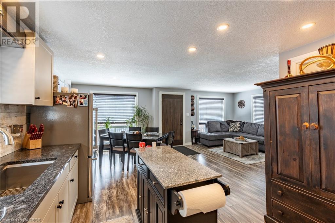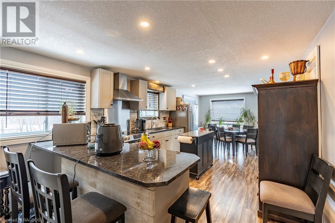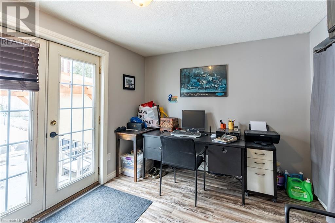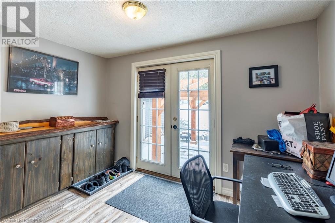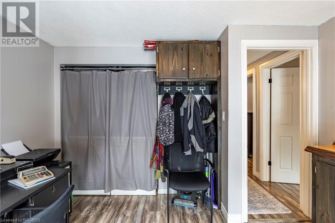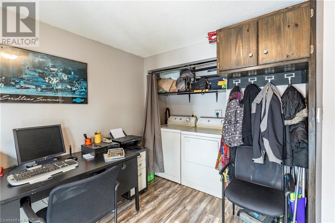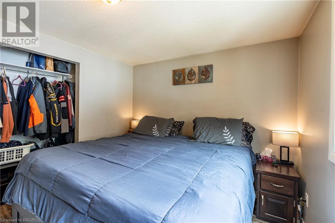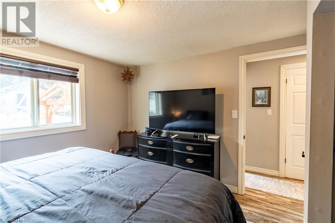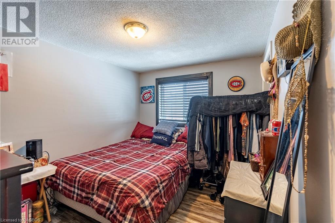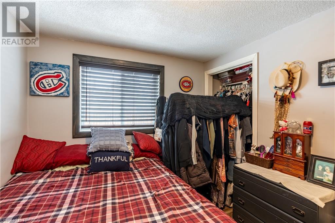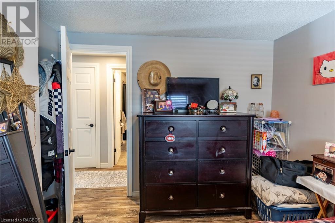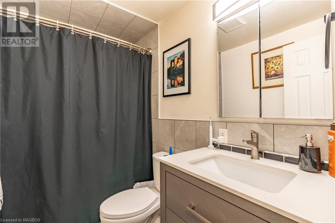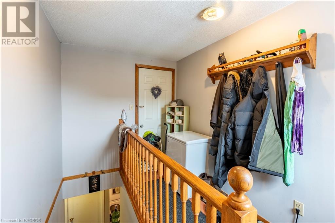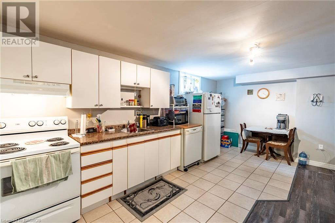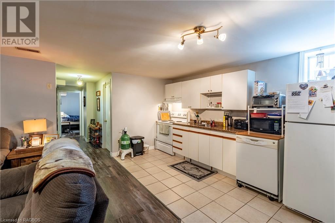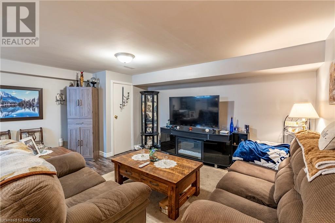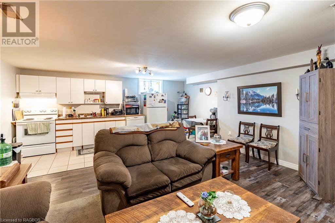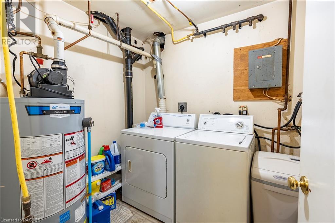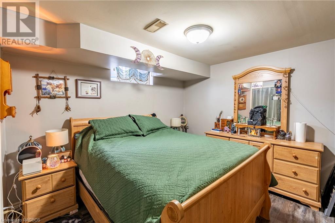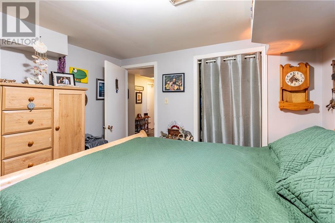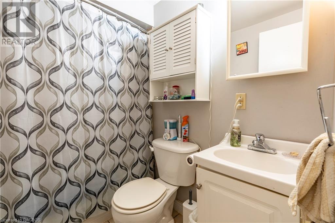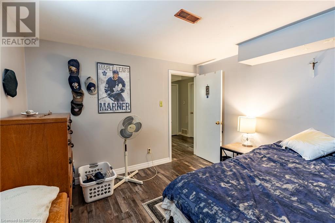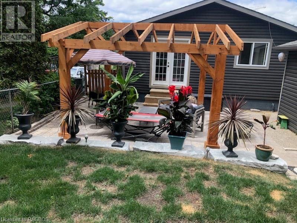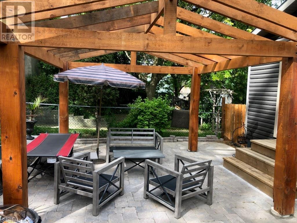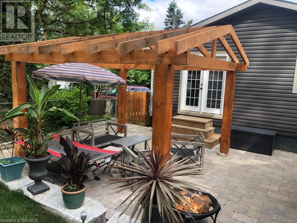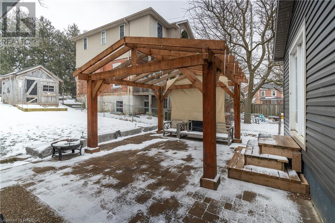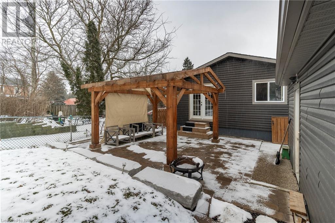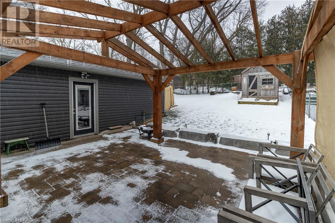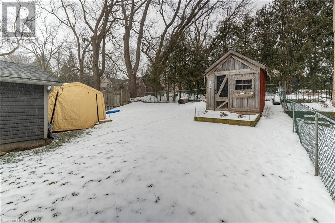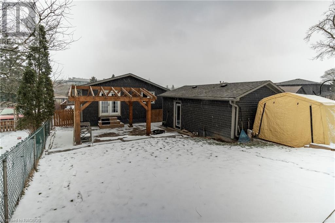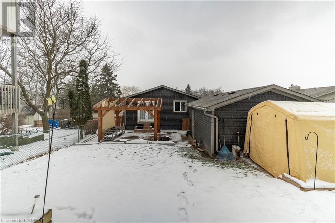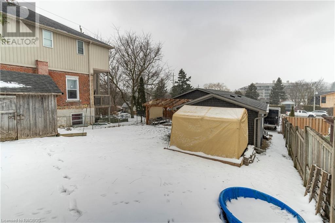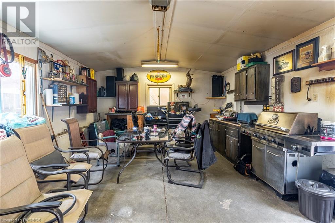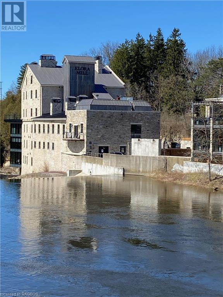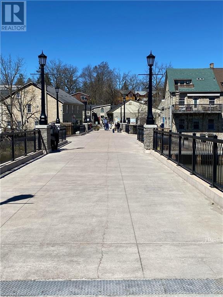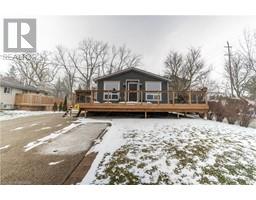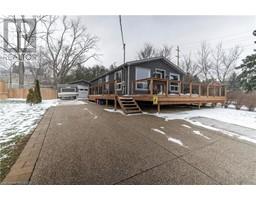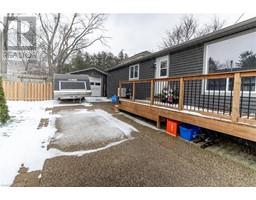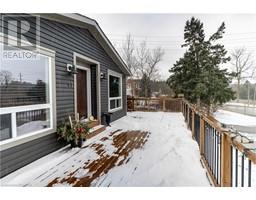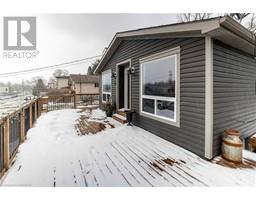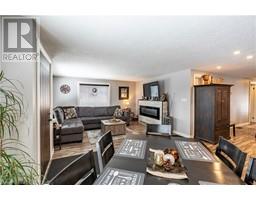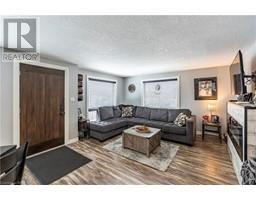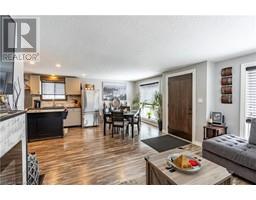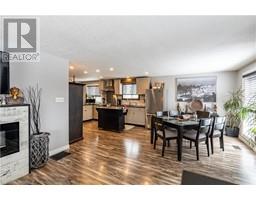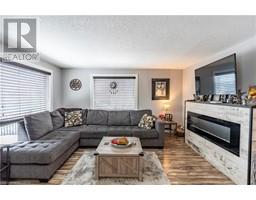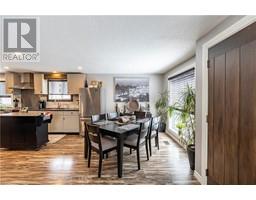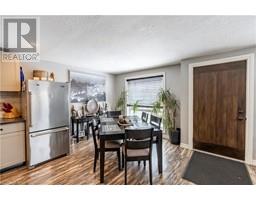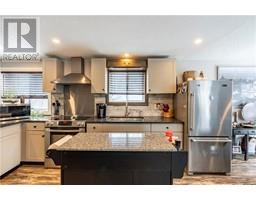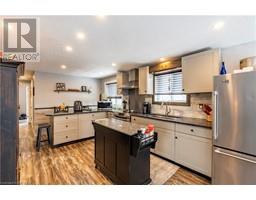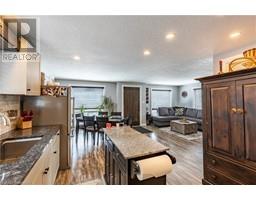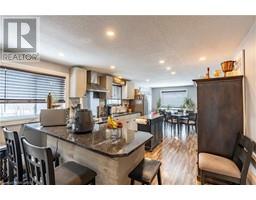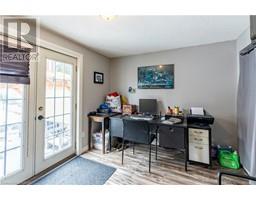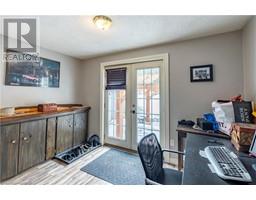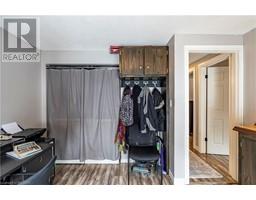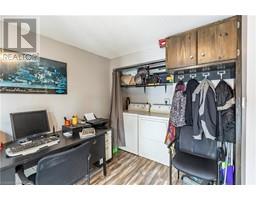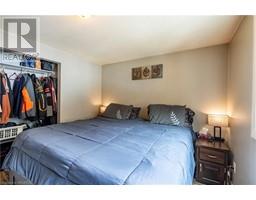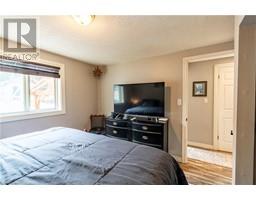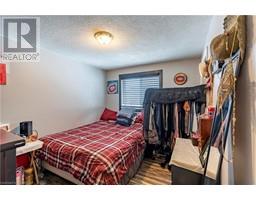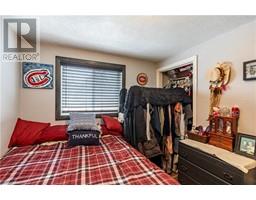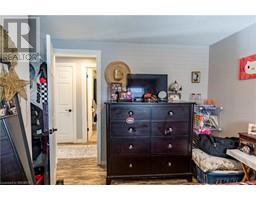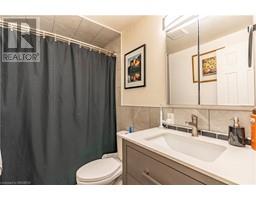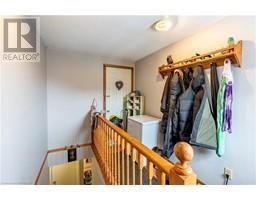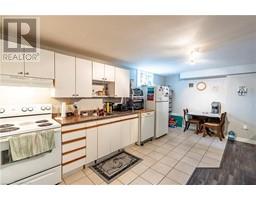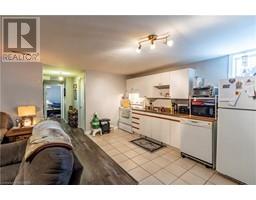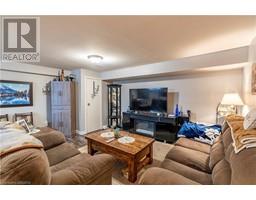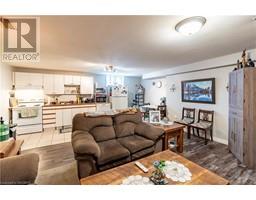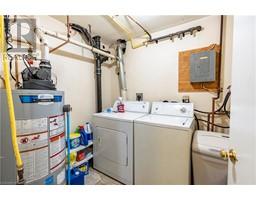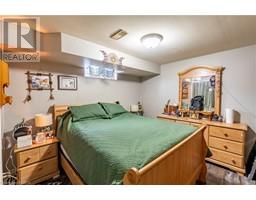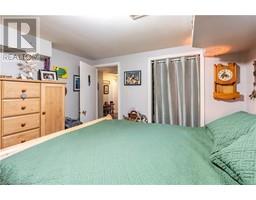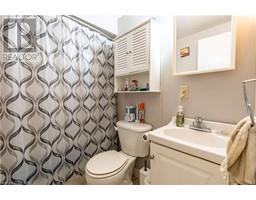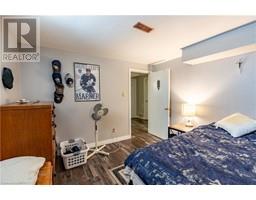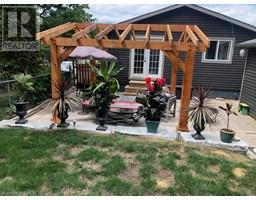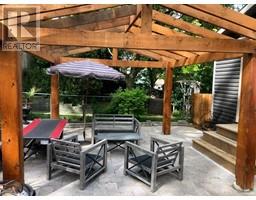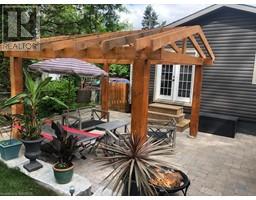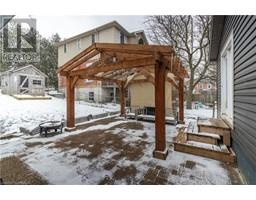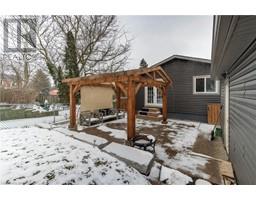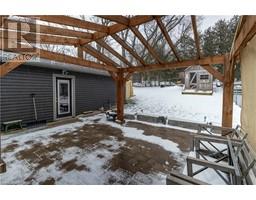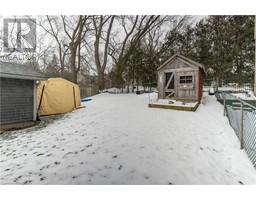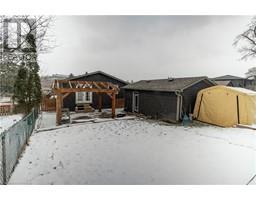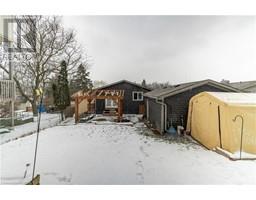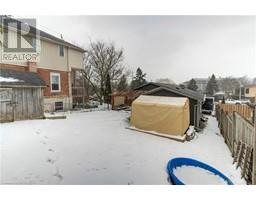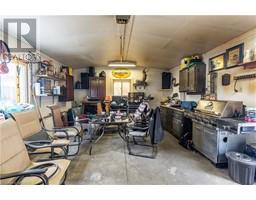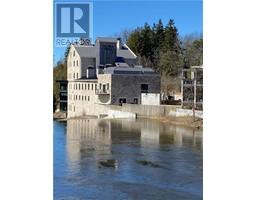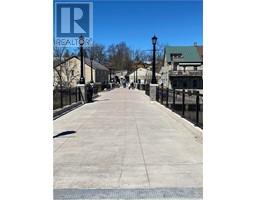(519) 375 - 5120
shannon@shannondeckers.com
17 Carlton Place Elora, Ontario N0B 1S0
5 Bedroom
2 Bathroom
1056
Bungalow
Central Air Conditioning
Forced Air
$989,900
Literally within steps of historic Mill Street in downtown Elora. This unique property is well suited for multi generational living or a weekend retreat. The open concept main floor hosts 3 bedrooms 1 bath with the luxury of a 2 bedroom 1 bath in-law suite. The outside offers the perfect place for entertaining with a large deck in the front along with a backyard pavilion. Including a detached heated garage / workshop with ample parking on a concrete driveway. This home has so much to offer, in such an incredibly sought after area. Separate entrance to in-law suite. Both floors have separate laundry. Floor space is approximately 2000 sq. ft. total. (id:22681)
Property Details
| MLS® Number | 40556592 |
| Property Type | Single Family |
| Amenities Near By | Playground, Schools, Shopping |
| Community Features | School Bus |
| Features | Gazebo, In-law Suite |
| Parking Space Total | 6 |
Building
| Bathroom Total | 2 |
| Bedrooms Above Ground | 3 |
| Bedrooms Below Ground | 2 |
| Bedrooms Total | 5 |
| Appliances | Dishwasher, Dryer, Refrigerator, Stove, Water Softener, Washer |
| Architectural Style | Bungalow |
| Basement Development | Finished |
| Basement Type | Full (finished) |
| Construction Style Attachment | Detached |
| Cooling Type | Central Air Conditioning |
| Exterior Finish | Concrete |
| Foundation Type | Poured Concrete |
| Heating Fuel | Natural Gas |
| Heating Type | Forced Air |
| Stories Total | 1 |
| Size Interior | 1056 |
| Type | House |
| Utility Water | Municipal Water |
Parking
| Detached Garage |
Land
| Acreage | No |
| Land Amenities | Playground, Schools, Shopping |
| Sewer | Municipal Sewage System |
| Size Depth | 129 Ft |
| Size Frontage | 54 Ft |
| Size Total Text | Under 1/2 Acre |
| Zoning Description | R1a |
Rooms
| Level | Type | Length | Width | Dimensions |
|---|---|---|---|---|
| Basement | Bedroom | 11'10'' x 10'10'' | ||
| Basement | 4pc Bathroom | Measurements not available | ||
| Basement | Other | Measurements not available | ||
| Basement | Laundry Room | 7'0'' x 6'3'' | ||
| Basement | Bedroom | 10'0'' x 11'0'' | ||
| Basement | Other | 11'10'' x 10'10'' | ||
| Basement | Kitchen | 16'0'' x 6'6'' | ||
| Basement | Living Room | 16'1'' x 11'2'' | ||
| Main Level | Bedroom | 11'0'' x 9'5'' | ||
| Main Level | Bedroom | 11'4'' x 8'10'' | ||
| Main Level | 4pc Bathroom | Measurements not available | ||
| Main Level | Primary Bedroom | 11'4'' x 9'10'' | ||
| Main Level | Kitchen | 15'4'' x 8'0'' | ||
| Main Level | Dining Room | 9'11'' x 9'0'' | ||
| Main Level | Living Room | 14'2'' x 11'5'' |
https://www.realtor.ca/real-estate/26658144/17-carlton-place-elora

