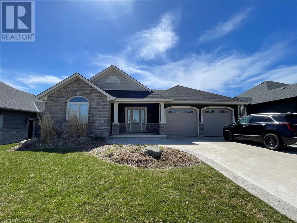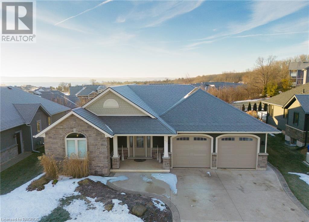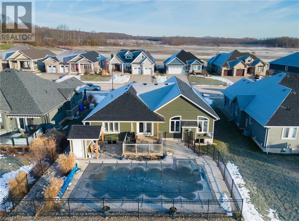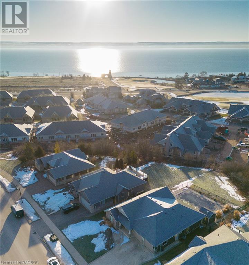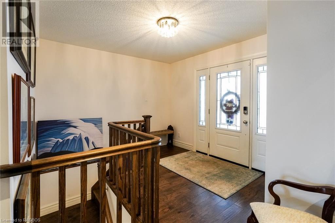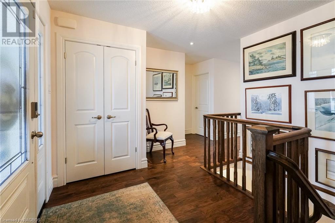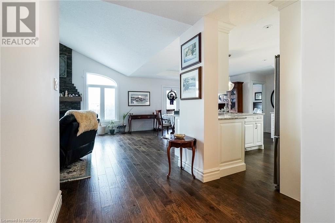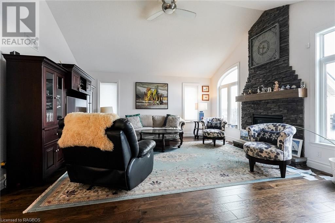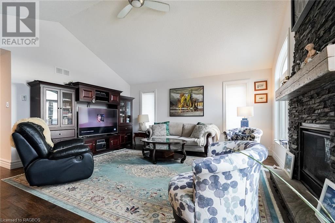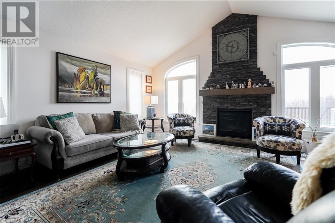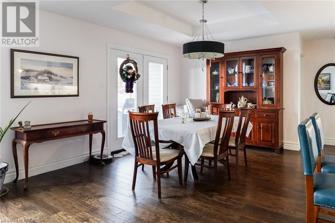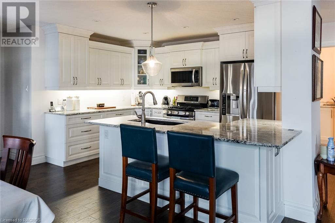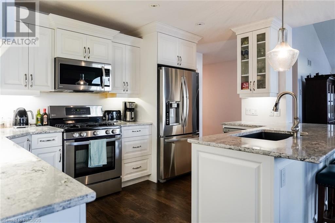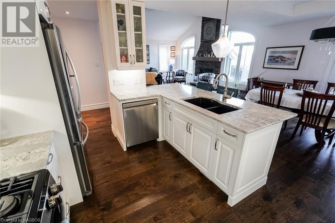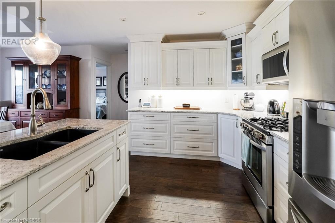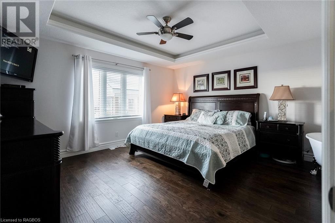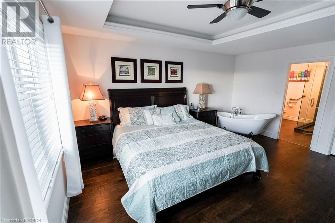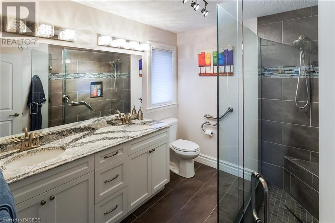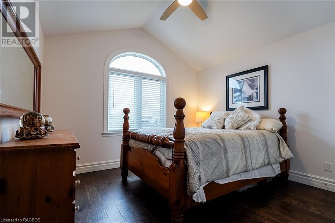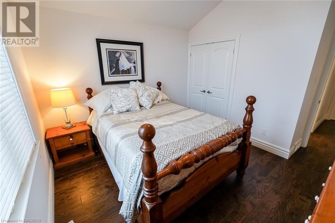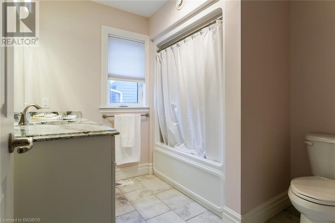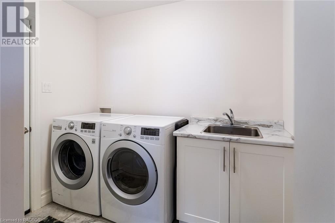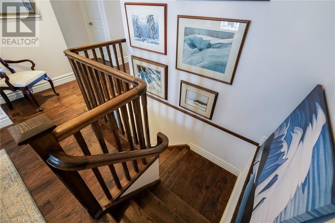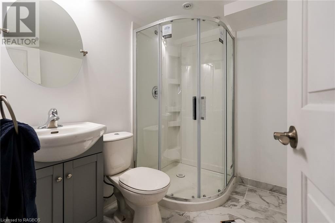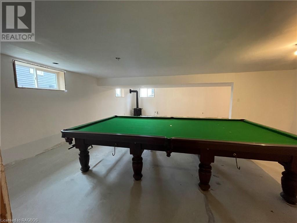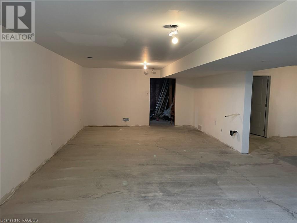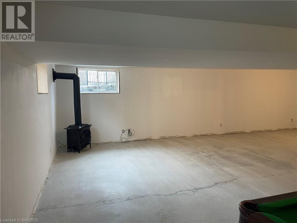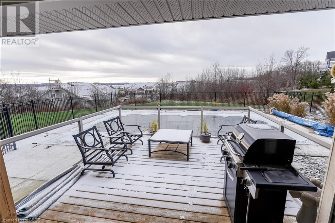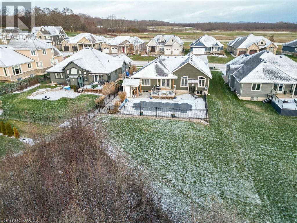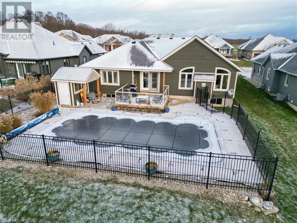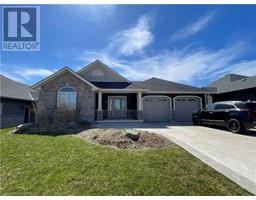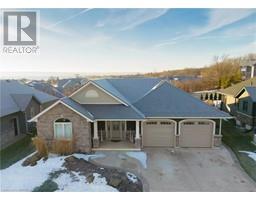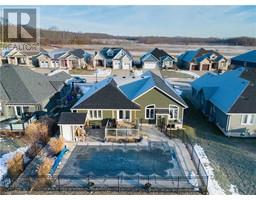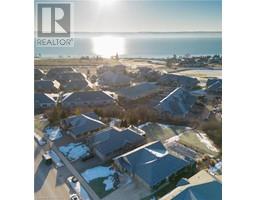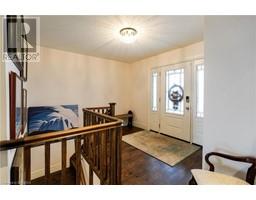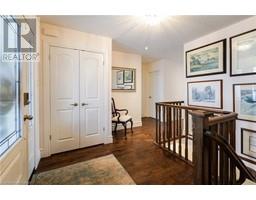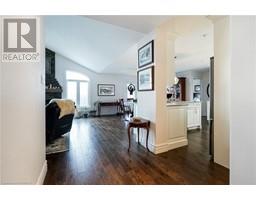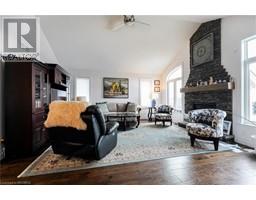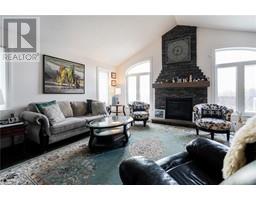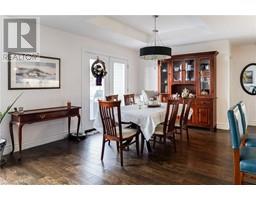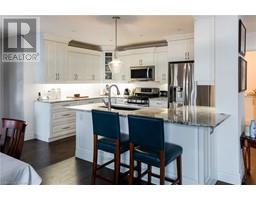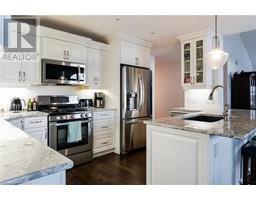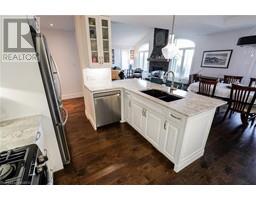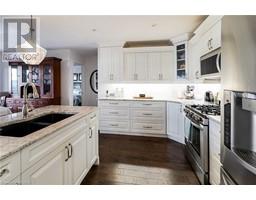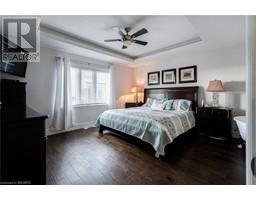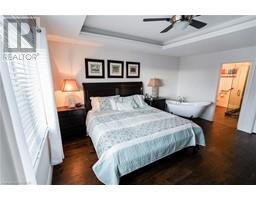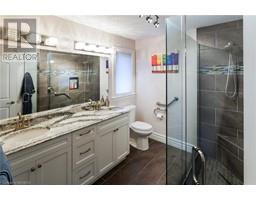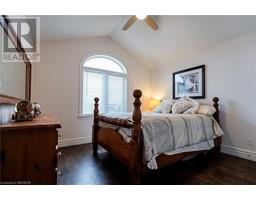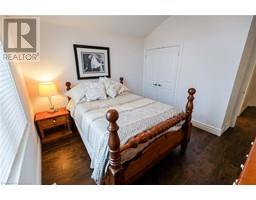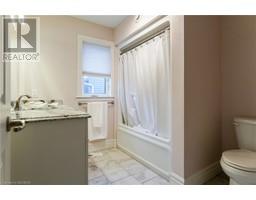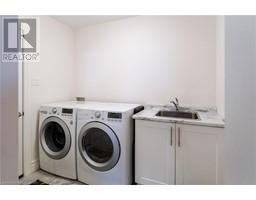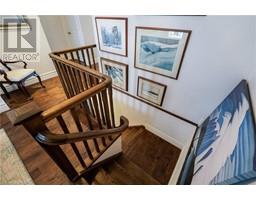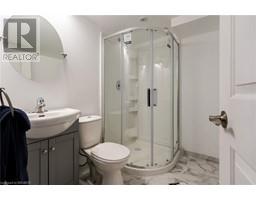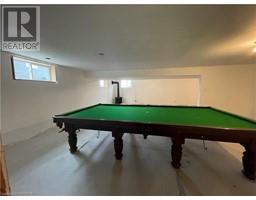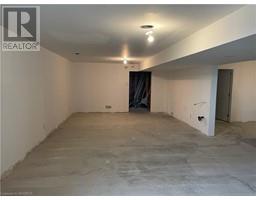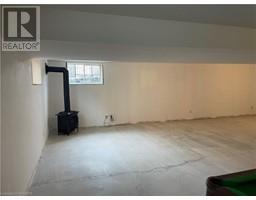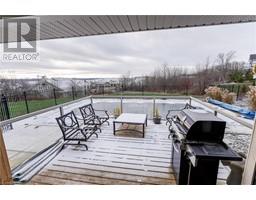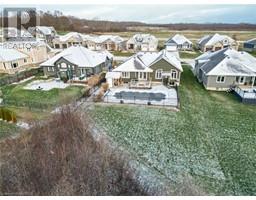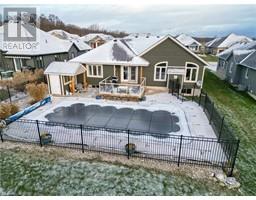3 Bedroom
3 Bathroom
1829.5300
Bungalow
Fireplace
Inground Pool
Central Air Conditioning
Forced Air
Landscaped
$1,195,000Maintenance,
$292.61 Monthly
Welcome to Cobble Beach, where an exceptional lifestyle awaits. Enjoy amenities like walking trails, a Communal Waterfront Area, Exercise Room, Pool, Shared Beach, Tennis Court, spa, events, and fine dining with Georgian Bay views. Curb appeal galore from the concrete drive with stamped concrete edging this home is a quality build by Berner Construction, this 3-bedroom, 3-bathroom bungalow features an open-concept living area with a wall of windows leading to a landscaped backyard with an impressive 18 x 36' pool. The primary bedroom, tucked off the kitchen, offers cove lighting, a walk-in closet, and an ensuite with a spacious tiled shower. The kitchen boasts ample storage, granite counters, and space for family cooking. Downstairs, find a 1960's pool table, waiting for your personal touch to create the perfect escape. This home offers a unique lifestyle and opportunity. Experience stunning sunrises at Cobble Beach. Come see it today! (id:22681)
Property Details
|
MLS® Number
|
40521251 |
|
Property Type
|
Single Family |
|
Amenities Near By
|
Beach, Golf Nearby, Playground |
|
Community Features
|
Quiet Area |
|
Equipment Type
|
None |
|
Features
|
Country Residential, Automatic Garage Door Opener |
|
Parking Space Total
|
6 |
|
Pool Type
|
Inground Pool |
|
Rental Equipment Type
|
None |
Building
|
Bathroom Total
|
3 |
|
Bedrooms Above Ground
|
3 |
|
Bedrooms Total
|
3 |
|
Amenities
|
Exercise Centre |
|
Appliances
|
Dishwasher, Dryer, Refrigerator, Stove, Washer, Microwave Built-in |
|
Architectural Style
|
Bungalow |
|
Basement Development
|
Partially Finished |
|
Basement Type
|
Full (partially Finished) |
|
Constructed Date
|
2017 |
|
Construction Style Attachment
|
Detached |
|
Cooling Type
|
Central Air Conditioning |
|
Exterior Finish
|
Other, Stone |
|
Fireplace Present
|
Yes |
|
Fireplace Total
|
2 |
|
Heating Fuel
|
Natural Gas |
|
Heating Type
|
Forced Air |
|
Stories Total
|
1 |
|
Size Interior
|
1829.5300 |
|
Type
|
House |
|
Utility Water
|
Municipal Water |
Parking
Land
|
Acreage
|
No |
|
Land Amenities
|
Beach, Golf Nearby, Playground |
|
Landscape Features
|
Landscaped |
|
Sewer
|
Municipal Sewage System |
|
Size Frontage
|
66 Ft |
|
Size Total Text
|
Under 1/2 Acre |
|
Zoning Description
|
R1-8 |
Rooms
| Level |
Type |
Length |
Width |
Dimensions |
|
Basement |
Other |
|
|
19'6'' x 23'7'' |
|
Basement |
Utility Room |
|
|
24'7'' x 14'7'' |
|
Basement |
3pc Bathroom |
|
|
5'8'' x 7'2'' |
|
Basement |
Recreation Room |
|
|
30'4'' x 31'1'' |
|
Main Level |
4pc Bathroom |
|
|
7'11'' x 8'2'' |
|
Main Level |
Bedroom |
|
|
12'3'' x 11'8'' |
|
Main Level |
Bedroom |
|
|
13'5'' x 11'8'' |
|
Main Level |
Other |
|
|
9'0'' x 6'7'' |
|
Main Level |
Full Bathroom |
|
|
9'0'' x 8'0'' |
|
Main Level |
Primary Bedroom |
|
|
16'4'' x 15'0'' |
|
Main Level |
Laundry Room |
|
|
8'7'' x 8'1'' |
|
Main Level |
Kitchen |
|
|
9'4'' x 15'5'' |
|
Main Level |
Dining Room |
|
|
12'9'' x 18'11'' |
|
Main Level |
Living Room |
|
|
16'6'' x 16'5'' |
|
Main Level |
Foyer |
|
|
9'1'' x 12'10'' |
https://www.realtor.ca/real-estate/26352939/173-cobble-beach-drive-georgian-bluffs

