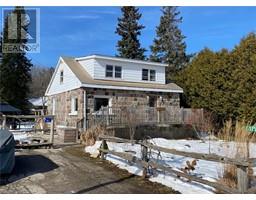(519) 375 - 5120
shannon@shannondeckers.com
1750 8th Avenue W Georgian Bluffs, Ontario N4K 0A7
3 Bedroom
1 Bathroom
1330
None
Forced Air
Landscaped
$425,000
This beautiful 3 bedroom fieldstone home is ideally located on a quiet street across the road from a park in Georgian Bluffs. Surrounded in beautiful gardens, this family home features a spacious and bright living area, a 4pc bathroom completely renovated in 2021. Kitchen featuring new stove and dishwasher, and a walk out to new deck leading to a large fully fenced backyard with patio area, impressive landscaping, retaining walls, rock gardens, and a lovely fire pit surrounded in mature trees. Please call your REALTOR® to schedule a private viewing of this property. (id:22681)
Property Details
| MLS® Number | 40540301 |
| Property Type | Single Family |
| Amenities Near By | Park, Schools |
| Communication Type | High Speed Internet |
| Community Features | School Bus |
| Equipment Type | None |
| Features | Paved Driveway, Sump Pump |
| Parking Space Total | 4 |
| Rental Equipment Type | None |
Building
| Bathroom Total | 1 |
| Bedrooms Above Ground | 3 |
| Bedrooms Total | 3 |
| Appliances | Dishwasher, Dryer, Refrigerator, Stove, Washer, Window Coverings |
| Basement Development | Unfinished |
| Basement Type | Full (unfinished) |
| Constructed Date | 1946 |
| Construction Style Attachment | Detached |
| Cooling Type | None |
| Exterior Finish | Stone |
| Fixture | Ceiling Fans |
| Foundation Type | Poured Concrete |
| Heating Fuel | Natural Gas |
| Heating Type | Forced Air |
| Stories Total | 2 |
| Size Interior | 1330 |
| Type | House |
| Utility Water | Municipal Water |
Land
| Access Type | Road Access |
| Acreage | No |
| Land Amenities | Park, Schools |
| Landscape Features | Landscaped |
| Sewer | Septic System |
| Size Depth | 165 Ft |
| Size Frontage | 66 Ft |
| Size Irregular | 0.279 |
| Size Total | 0.279 Ac|under 1/2 Acre |
| Size Total Text | 0.279 Ac|under 1/2 Acre |
| Zoning Description | R3 |
Rooms
| Level | Type | Length | Width | Dimensions |
|---|---|---|---|---|
| Second Level | Bedroom | 9'5'' x 15'3'' | ||
| Second Level | Bedroom | 10'0'' x 9'0'' | ||
| Second Level | Bedroom | 13'0'' x 9'0'' | ||
| Main Level | 4pc Bathroom | Measurements not available | ||
| Main Level | Living Room | 17'1'' x 13'2'' | ||
| Main Level | Dining Room | 13'0'' x 15'4'' | ||
| Main Level | Kitchen | 9'0'' x 12'6'' | ||
| Main Level | Foyer | 16'10'' x 4'0'' | ||
| Main Level | Foyer | 10'0'' x 3'2'' |
Utilities
| Cable | Available |
| Electricity | Available |
| Natural Gas | Available |
| Telephone | Available |
https://www.realtor.ca/real-estate/26544851/1750-8th-avenue-w-georgian-bluffs









































































