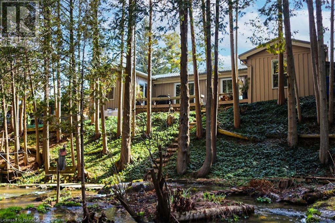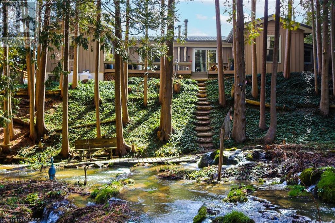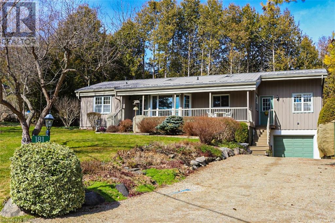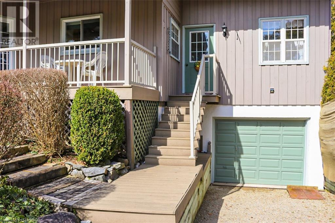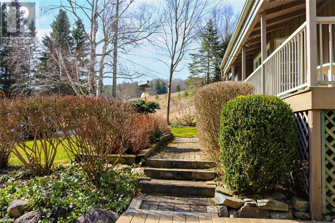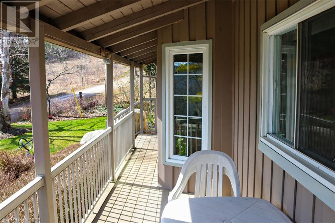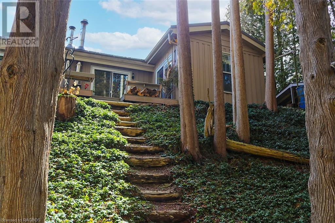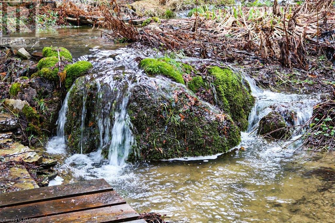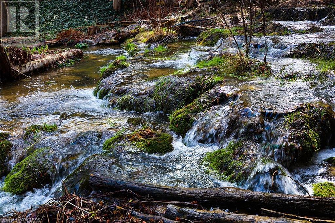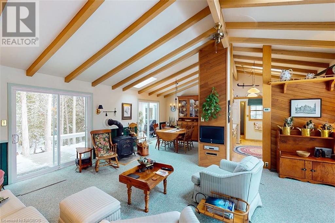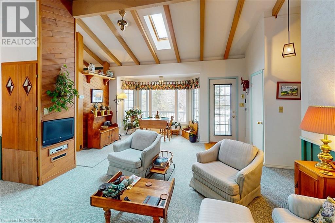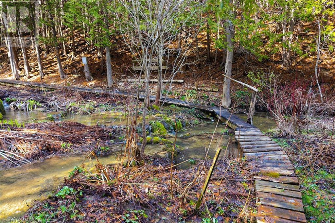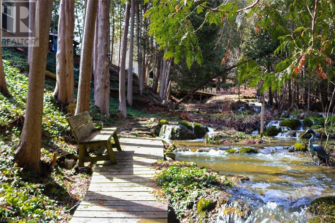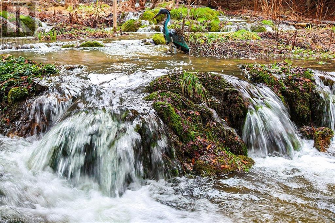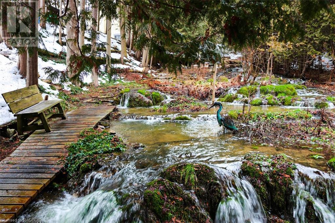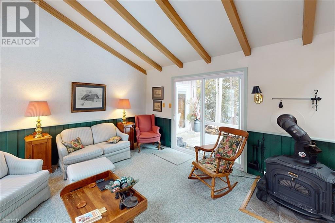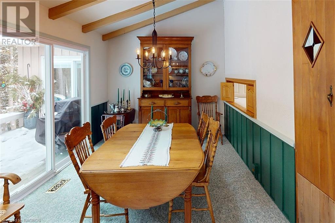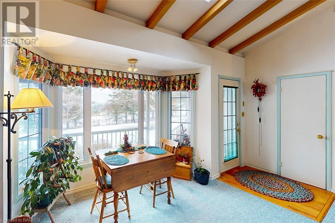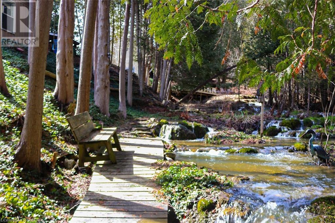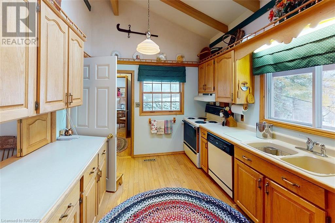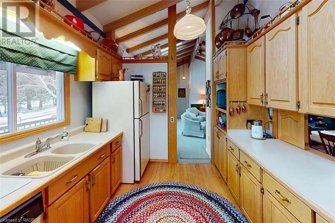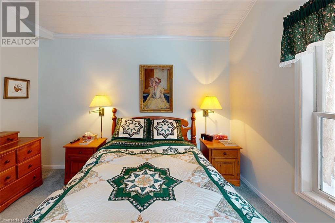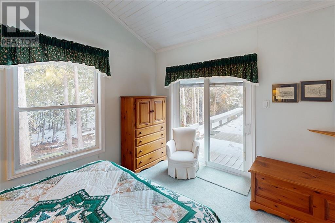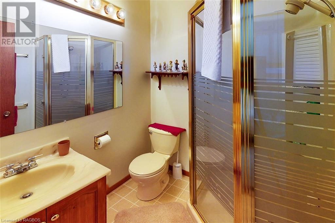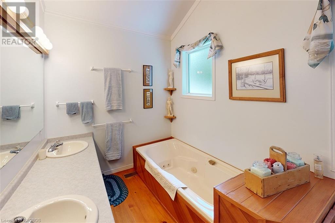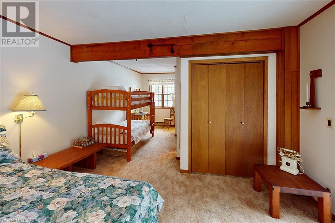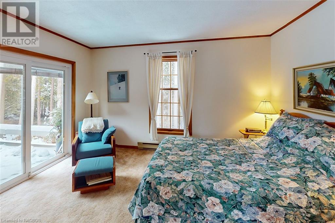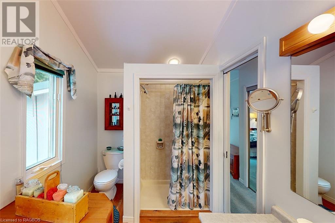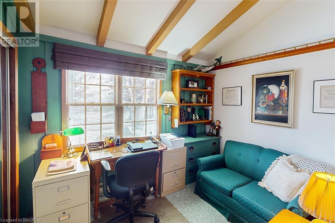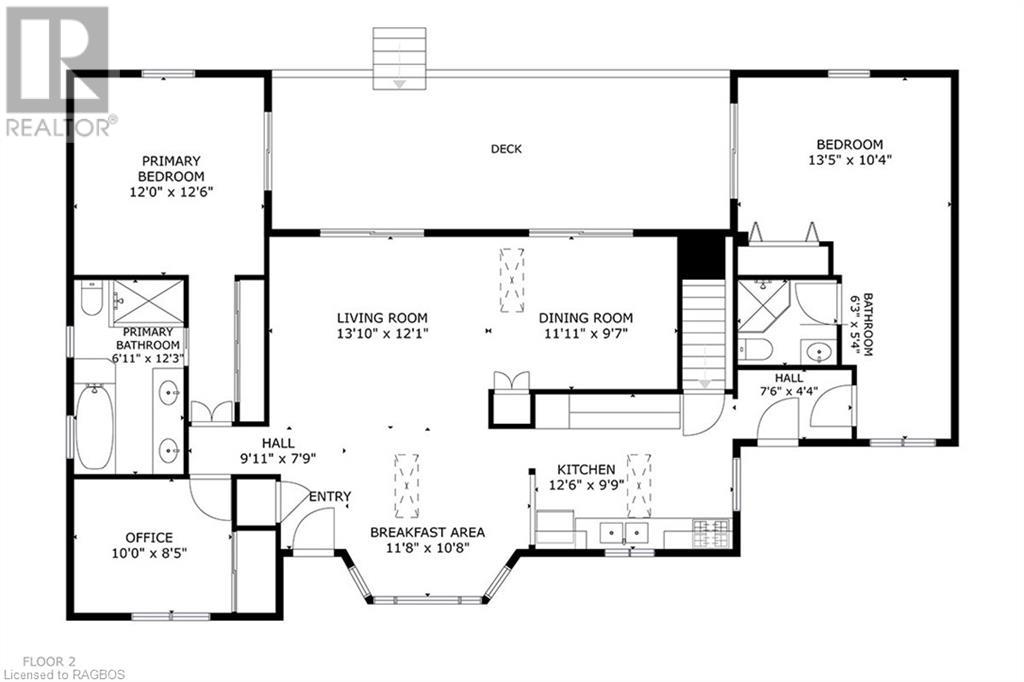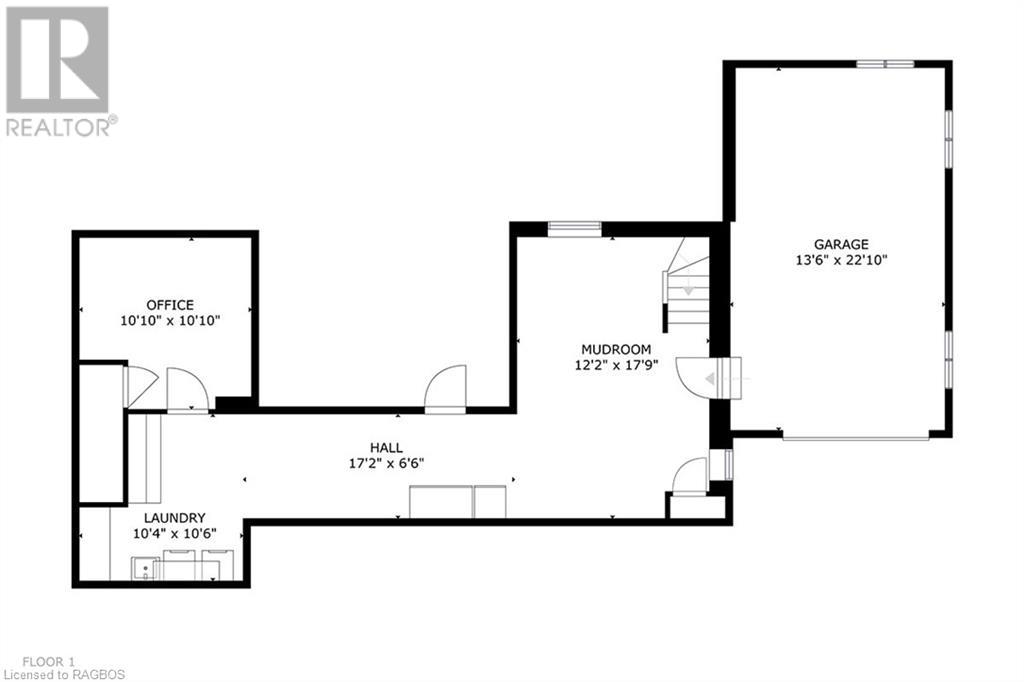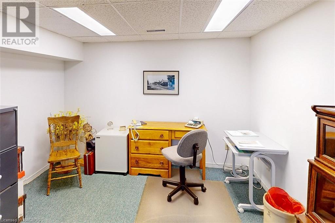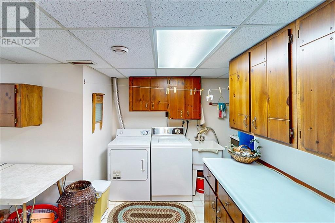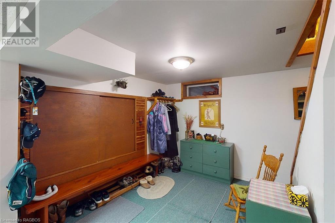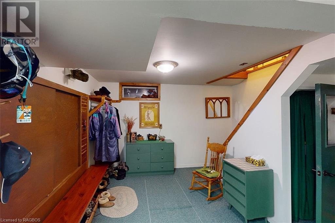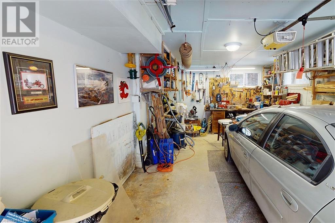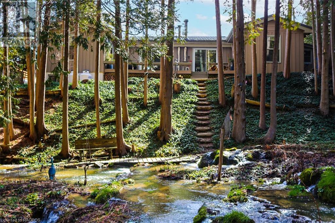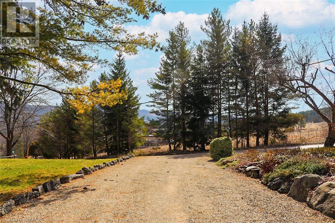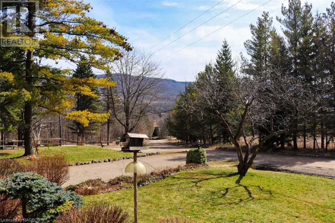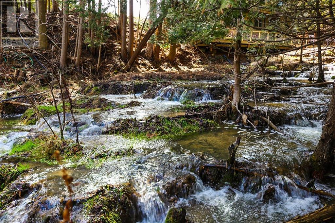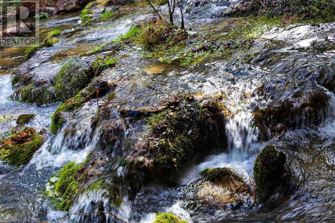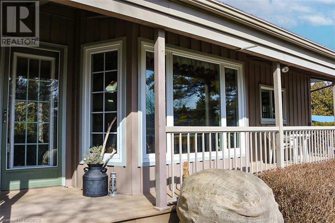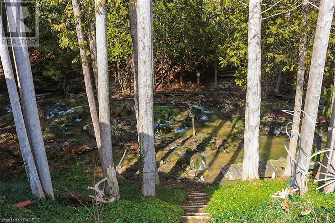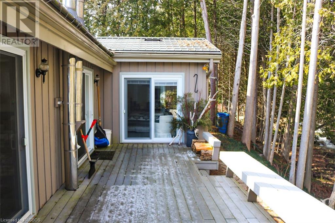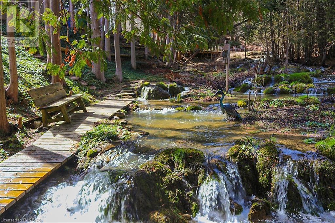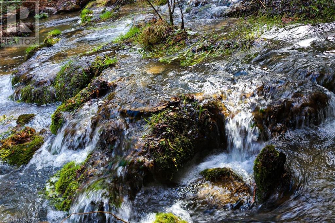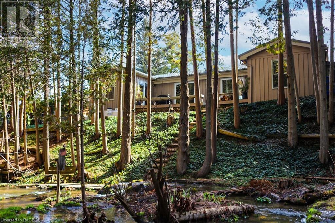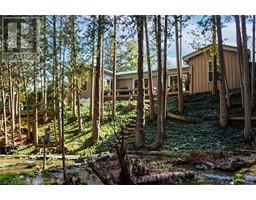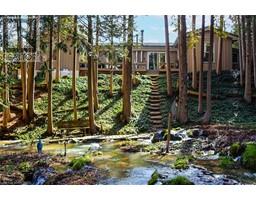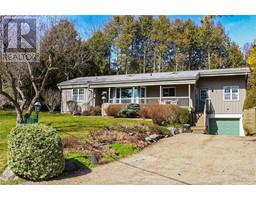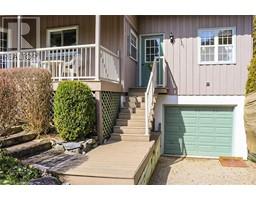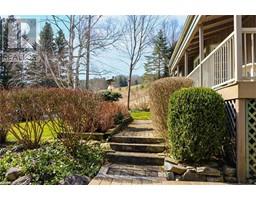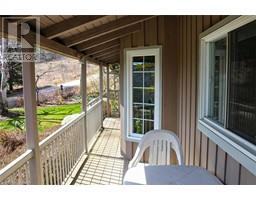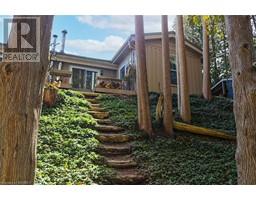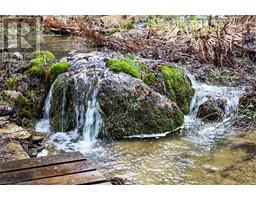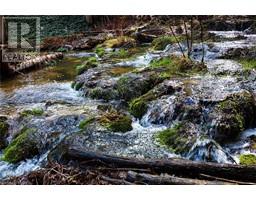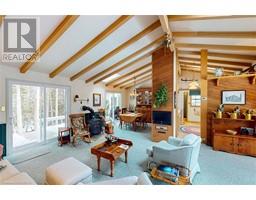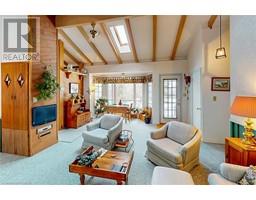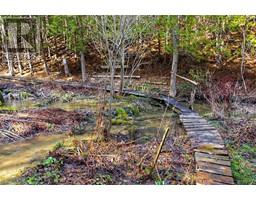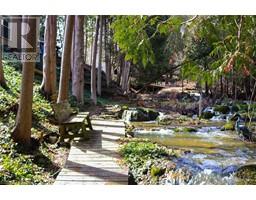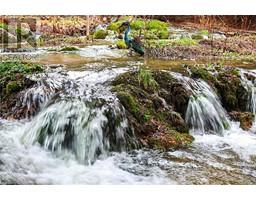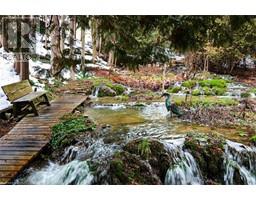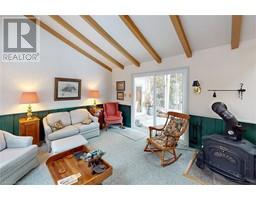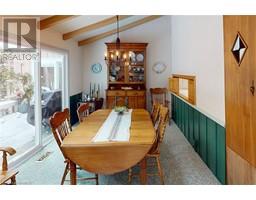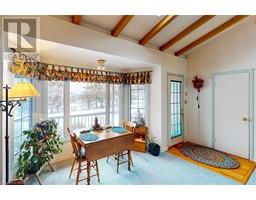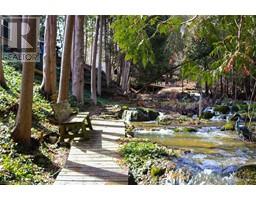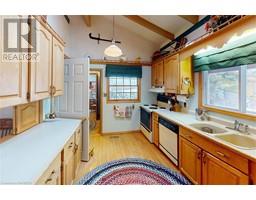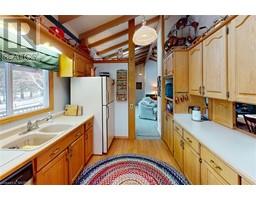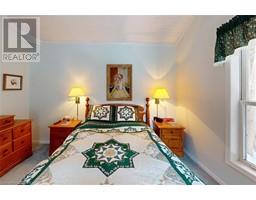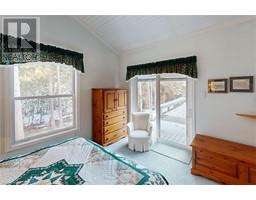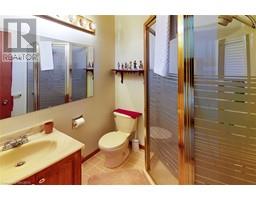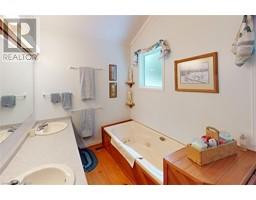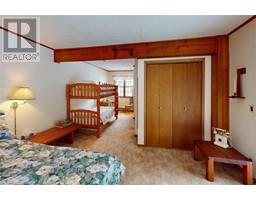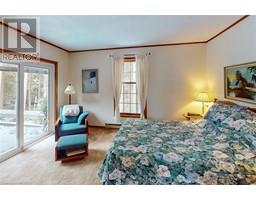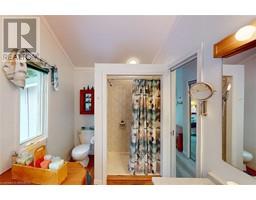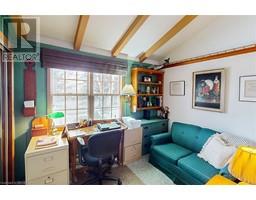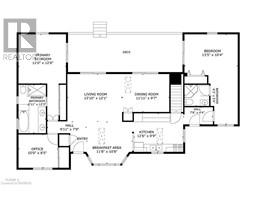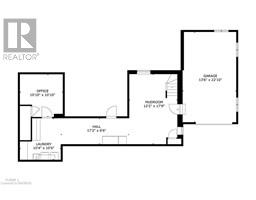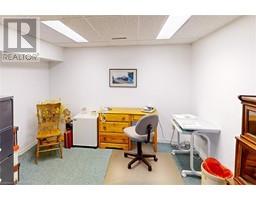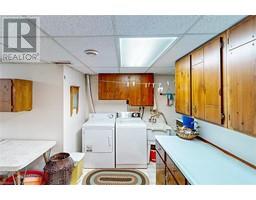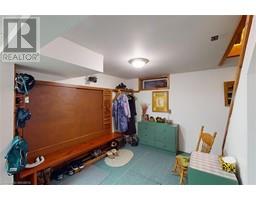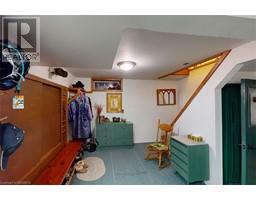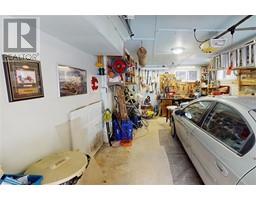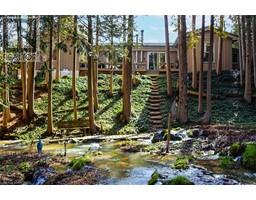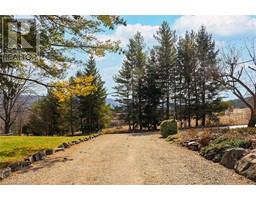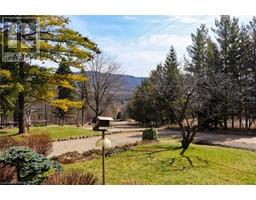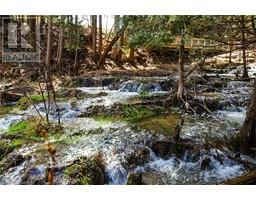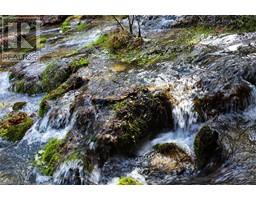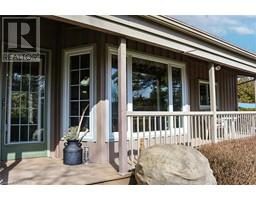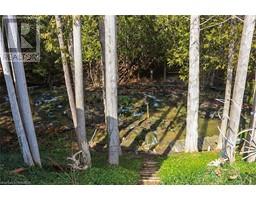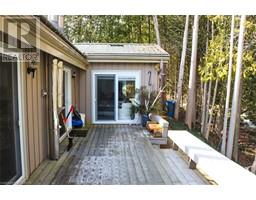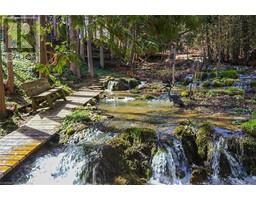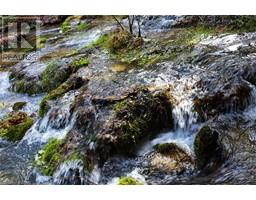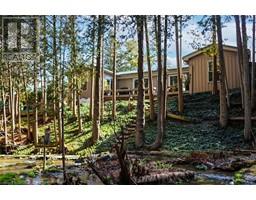3 Bedroom
2 Bathroom
1693
Bungalow
Fireplace
None
Baseboard Heaters, Forced Air
Landscaped
$775,000
Welcome to your chalet nestled on the west side of the Magnificent Beaver Valley! This charming 3-bedroom, 2-bathroom home offers the perfect blend of tranquility and accessibility. A mere 10-minute drive takes you to the Beaver Valley Ski Club, while Thornbury and the top of Blue Mountain Resorts are just 20 minutes away. Situated on a picturesque lot, this chalet provides a captivating long view from the front and the soothing sounds of a year-round babbling stream at the back. The stream creates an absolutely mesmerizing and relaxing atmosphere, making this property a haven for those seeking serenity. The main floor living area features an airtight wood stove in the living room, providing a warm and inviting space to unwind. Imagine yourself sitting by the fire, letting the stresses of the day melt away in this cozy retreat. Practicality meets convenience with a single-car garage offering inside entry to a generously sized mudroom. This thoughtful design allows for easy delivery of supplies and sporting goods, shielding you from unsettled weather conditions. Whether you're in search of a recreational getaway or considering full-time living, this chalet caters to all your needs. Don't miss the chance to own a piece of paradise right next to the old Talisman resort. This is a rare opportunity that promises a lifestyle of comfort, convenience, and natural beauty. For additional details visit our website (id:22681)
Property Details
|
MLS® Number
|
40530462 |
|
Property Type
|
Single Family |
|
Amenities Near By
|
Golf Nearby, Hospital, Playground, Ski Area |
|
Equipment Type
|
Propane Tank, Water Heater |
|
Features
|
Cul-de-sac, Crushed Stone Driveway, Skylight, Country Residential, Sump Pump, Automatic Garage Door Opener |
|
Parking Space Total
|
4 |
|
Rental Equipment Type
|
Propane Tank, Water Heater |
|
Structure
|
Shed |
Building
|
Bathroom Total
|
2 |
|
Bedrooms Above Ground
|
3 |
|
Bedrooms Total
|
3 |
|
Appliances
|
Central Vacuum, Dishwasher, Dryer, Freezer, Microwave, Refrigerator, Stove, Water Meter, Water Softener, Washer, Microwave Built-in, Hood Fan, Window Coverings, Garage Door Opener |
|
Architectural Style
|
Bungalow |
|
Basement Development
|
Finished |
|
Basement Type
|
Full (finished) |
|
Constructed Date
|
1965 |
|
Construction Material
|
Wood Frame |
|
Construction Style Attachment
|
Detached |
|
Cooling Type
|
None |
|
Exterior Finish
|
Wood |
|
Fireplace Fuel
|
Wood,wood |
|
Fireplace Present
|
Yes |
|
Fireplace Total
|
1 |
|
Fireplace Type
|
Stove,other - See Remarks |
|
Fixture
|
Ceiling Fans |
|
Foundation Type
|
Block |
|
Heating Fuel
|
Electric, Propane |
|
Heating Type
|
Baseboard Heaters, Forced Air |
|
Stories Total
|
1 |
|
Size Interior
|
1693 |
|
Type
|
House |
|
Utility Water
|
Municipal Water |
Parking
Land
|
Access Type
|
Road Access |
|
Acreage
|
No |
|
Land Amenities
|
Golf Nearby, Hospital, Playground, Ski Area |
|
Landscape Features
|
Landscaped |
|
Sewer
|
Septic System |
|
Size Depth
|
201 Ft |
|
Size Frontage
|
78 Ft |
|
Size Irregular
|
0.33 |
|
Size Total
|
0.33 Ac|under 1/2 Acre |
|
Size Total Text
|
0.33 Ac|under 1/2 Acre |
|
Zoning Description
|
R, H |
Rooms
| Level |
Type |
Length |
Width |
Dimensions |
|
Basement |
Laundry Room |
|
|
10'4'' x 10'6'' |
|
Basement |
Office |
|
|
10'10'' x 10'10'' |
|
Basement |
Other |
|
|
6'6'' x 17'2'' |
|
Basement |
Mud Room |
|
|
12'2'' x 17'9'' |
|
Main Level |
3pc Bathroom |
|
|
Measurements not available |
|
Main Level |
Bedroom |
|
|
10'4'' x 13'5'' |
|
Main Level |
Bedroom |
|
|
8'5'' x 10'0'' |
|
Main Level |
5pc Bathroom |
|
|
Measurements not available |
|
Main Level |
Primary Bedroom |
|
|
12'0'' x 12'6'' |
|
Main Level |
Breakfast |
|
|
10'8'' x 11'8'' |
|
Main Level |
Kitchen |
|
|
9'9'' x 12'6'' |
|
Main Level |
Dining Room |
|
|
9'7'' x 11'11'' |
|
Main Level |
Living Room |
|
|
12'1'' x 13'10'' |
Utilities
|
Cable
|
Available |
|
Electricity
|
Available |
https://www.realtor.ca/real-estate/26497990/181-talisman-mountain-drive-grey-highlands

