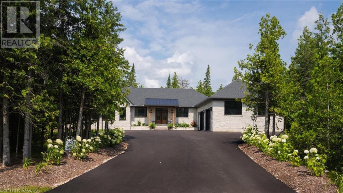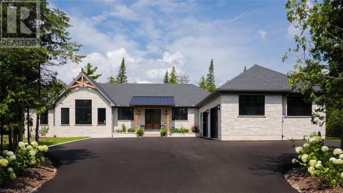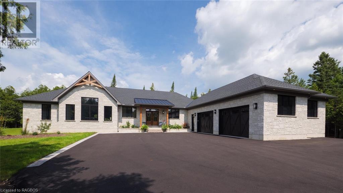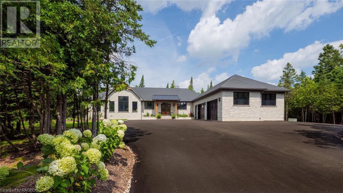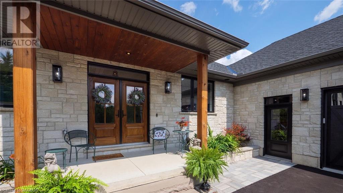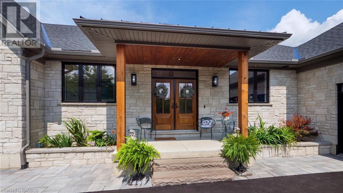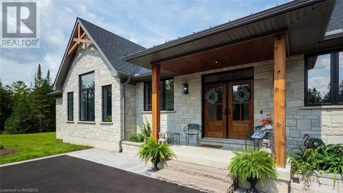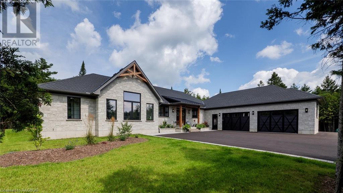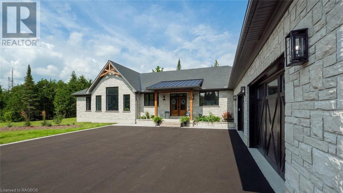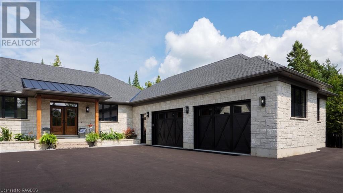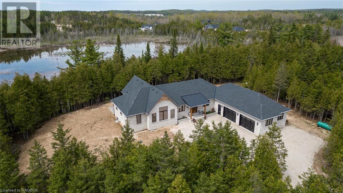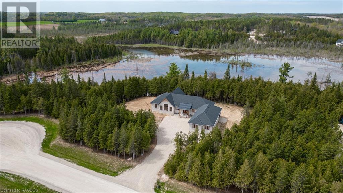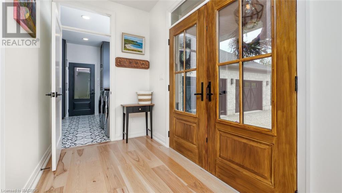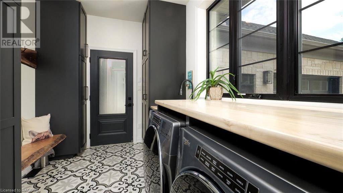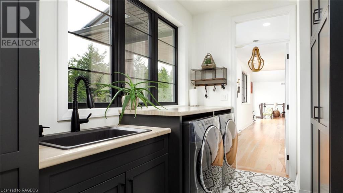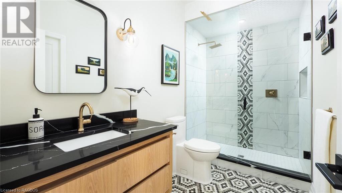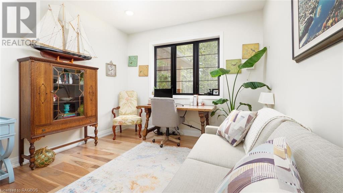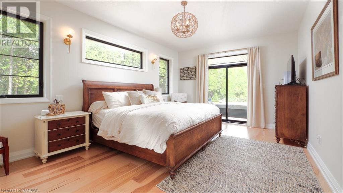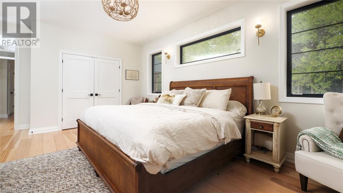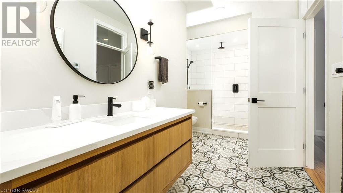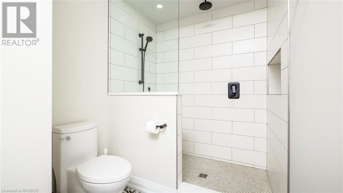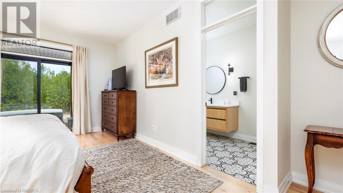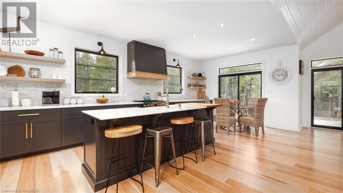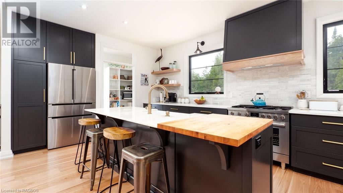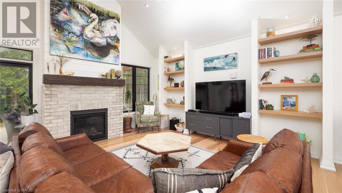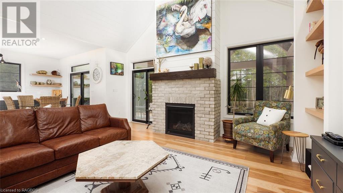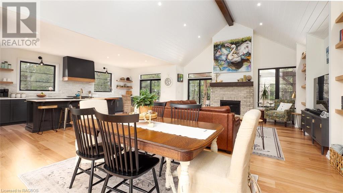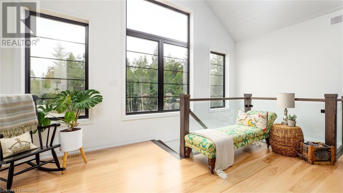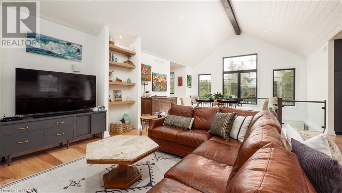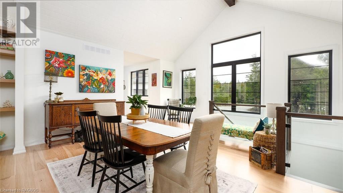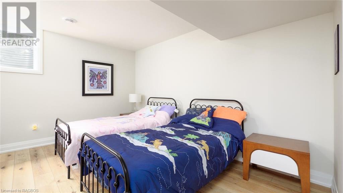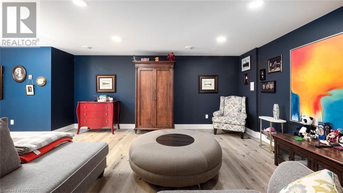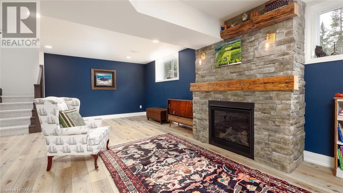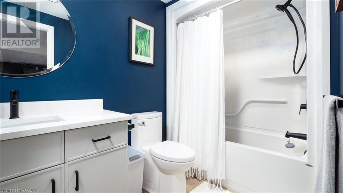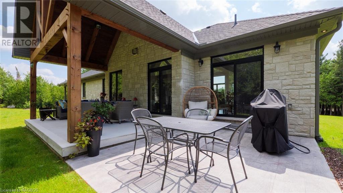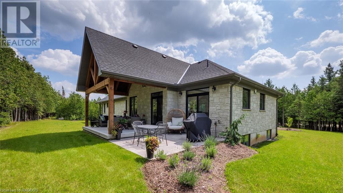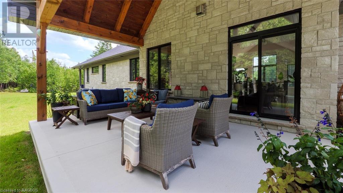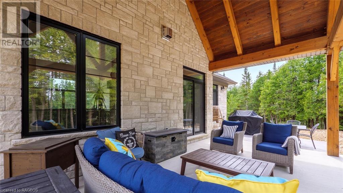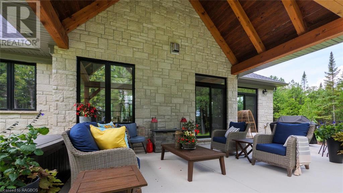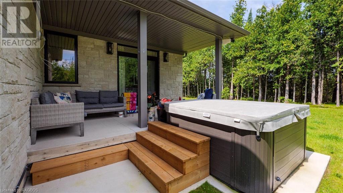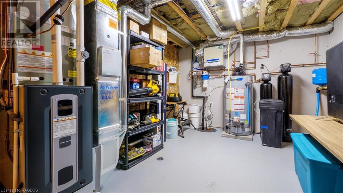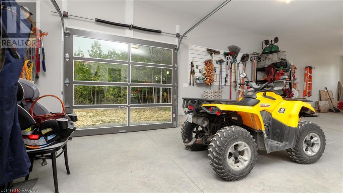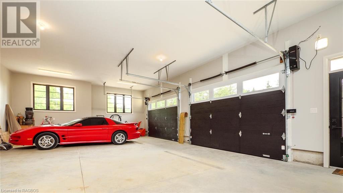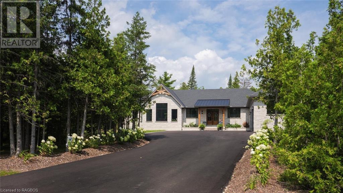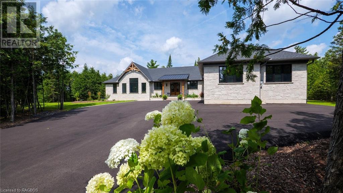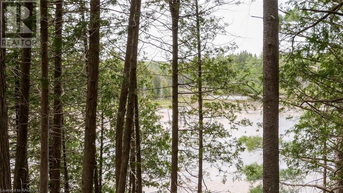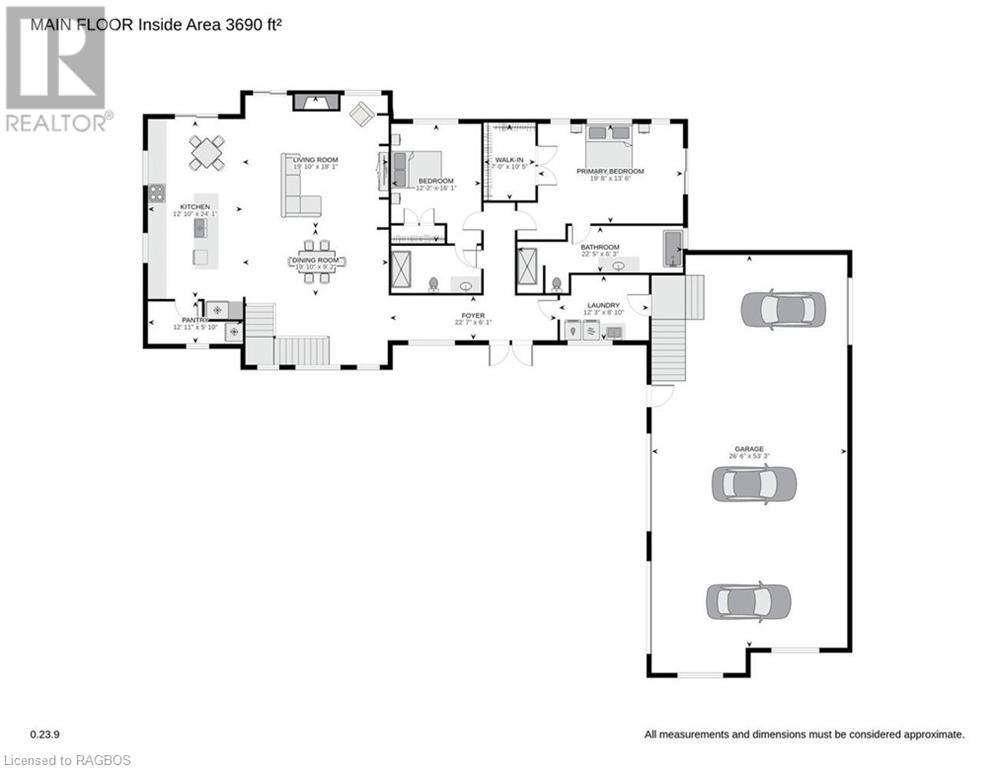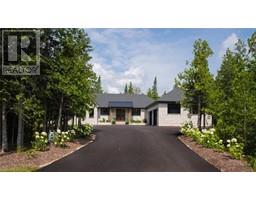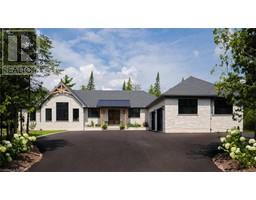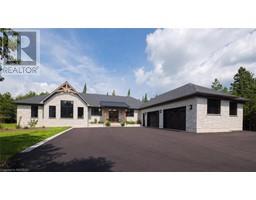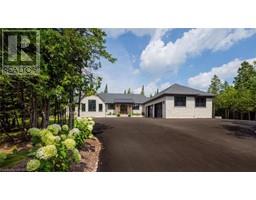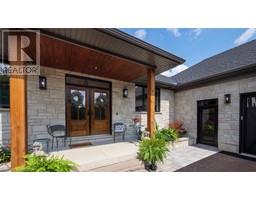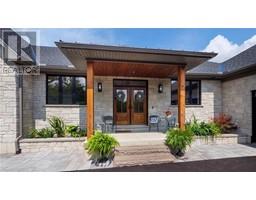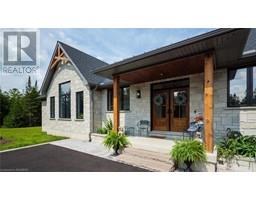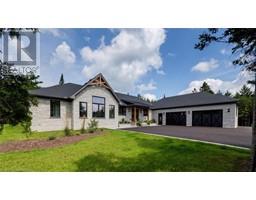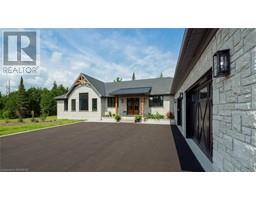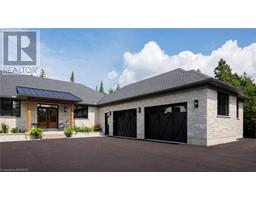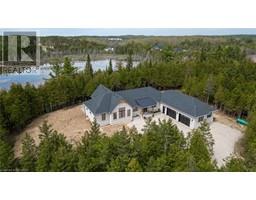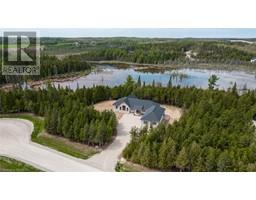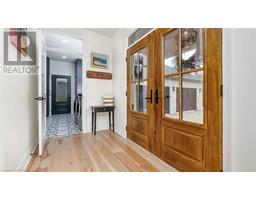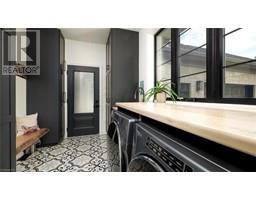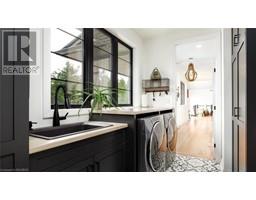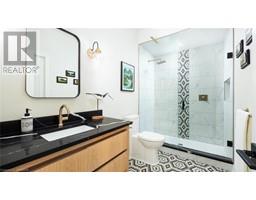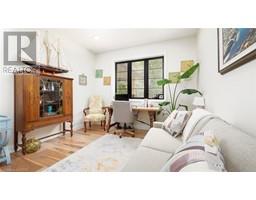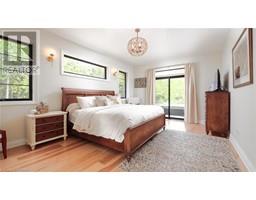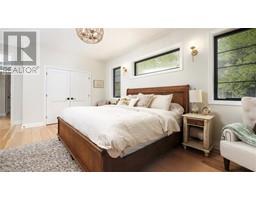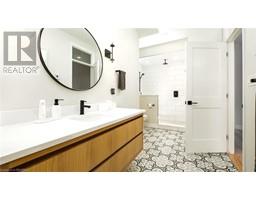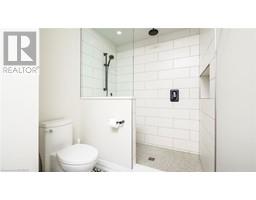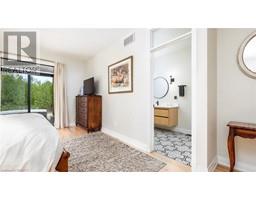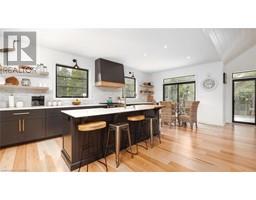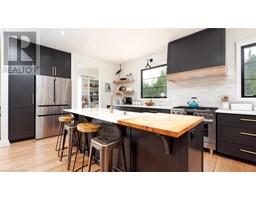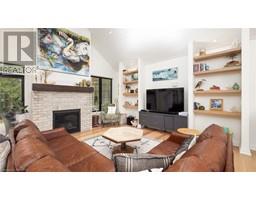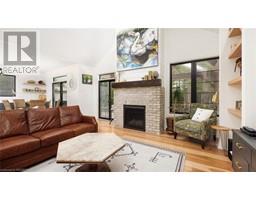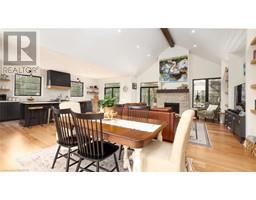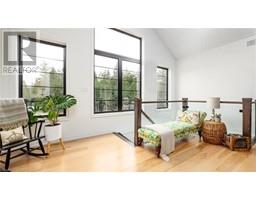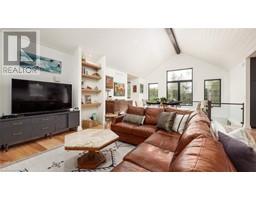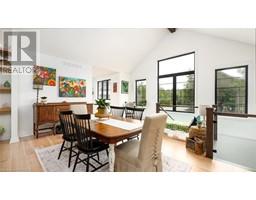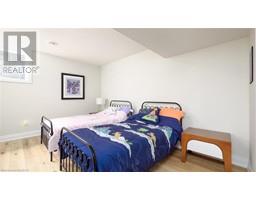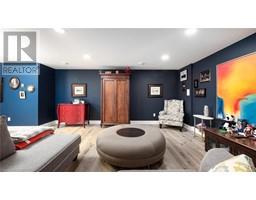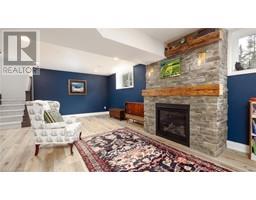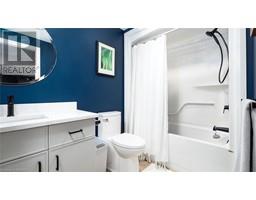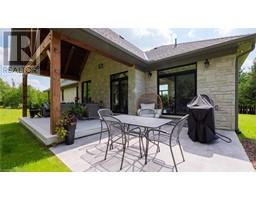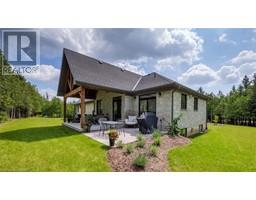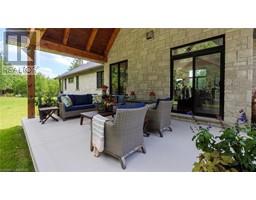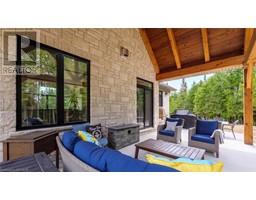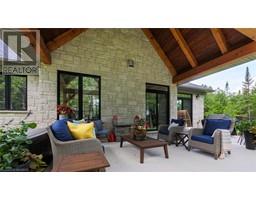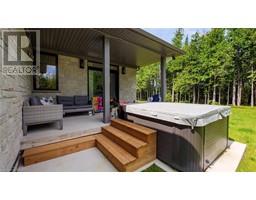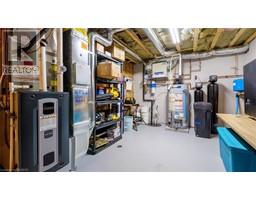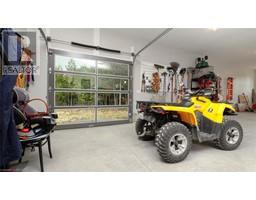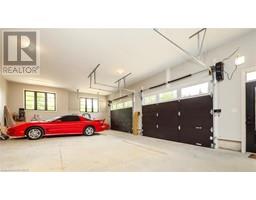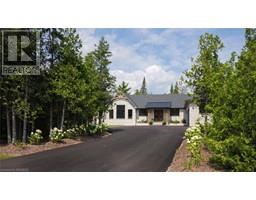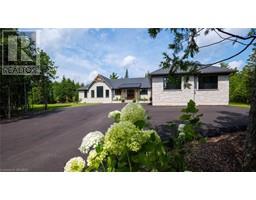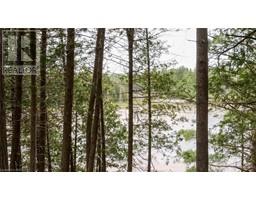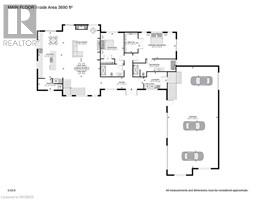4 Bedroom
3 Bathroom
3524
Bungalow
Fireplace
Central Air Conditioning
Forced Air
Acreage
$1,499,999
Located minutes from either Hanover or Durham, this spectacular custom-built stone home sits on 2+ acres in a quiet, treed cul-de-sac at Forest Creek Estates. Panoramic views of wetlands and stunning sunsets are enjoyed from the timber-frame back patio or hot tub. Over 3400 square feet of finished space on two levels and a 1200 square foot (3 car) garage. This 4 bedroom/3 bath home was thoughtfully designed, with many upgraded features, including: main level --- engineered hickory flooring; transoms, solid wood trim and doors, shiplap cathedral ceiling and fireplace, heated floor in primary bath, built-in closet system in primary bedroom and cabinetry in laundry; 2 gas fireplaces; 3 covered porches and a stamped concrete patio; triple-glazed windows; walk-up from basement to garage; Generac whole-home generator. List of full upgrades and floor plan available upon request. Completed in late 2021 by a well established and respected builder, includes remaining Tarion warranty. Enjoy the warm community spirit of Forest Creek Estates, together with trails, kayaking, fishing and skating on Boyd Lake. High speed internet. (id:22681)
Property Details
|
MLS® Number
|
40471570 |
|
Property Type
|
Single Family |
|
Amenities Near By
|
Golf Nearby, Hospital, Place Of Worship, Shopping |
|
Community Features
|
Community Centre, School Bus |
|
Equipment Type
|
Propane Tank |
|
Features
|
Conservation/green Belt, Country Residential, Sump Pump |
|
Parking Space Total
|
16 |
|
Rental Equipment Type
|
Propane Tank |
Building
|
Bathroom Total
|
3 |
|
Bedrooms Above Ground
|
2 |
|
Bedrooms Below Ground
|
2 |
|
Bedrooms Total
|
4 |
|
Appliances
|
Dishwasher, Dryer, Refrigerator, Water Softener, Washer, Range - Gas, Window Coverings |
|
Architectural Style
|
Bungalow |
|
Basement Development
|
Finished |
|
Basement Type
|
Full (finished) |
|
Constructed Date
|
2021 |
|
Construction Style Attachment
|
Detached |
|
Cooling Type
|
Central Air Conditioning |
|
Exterior Finish
|
Stone |
|
Fireplace Present
|
Yes |
|
Fireplace Total
|
2 |
|
Fireplace Type
|
Other - See Remarks |
|
Heating Fuel
|
Propane |
|
Heating Type
|
Forced Air |
|
Stories Total
|
1 |
|
Size Interior
|
3524 |
|
Type
|
House |
|
Utility Water
|
Drilled Well |
Parking
Land
|
Acreage
|
Yes |
|
Land Amenities
|
Golf Nearby, Hospital, Place Of Worship, Shopping |
|
Sewer
|
Septic System |
|
Size Frontage
|
311 Ft |
|
Size Total Text
|
2 - 4.99 Acres |
|
Zoning Description
|
Er & Ne2 |
Rooms
| Level |
Type |
Length |
Width |
Dimensions |
|
Lower Level |
3pc Bathroom |
|
|
10'5'' x 6'0'' |
|
Lower Level |
Storage |
|
|
29'0'' x 6'0'' |
|
Lower Level |
Utility Room |
|
|
16'4'' x 11'5'' |
|
Lower Level |
Bedroom |
|
|
19'0'' x 12'0'' |
|
Lower Level |
Bedroom |
|
|
15'0'' x 12'0'' |
|
Lower Level |
Recreation Room |
|
|
29'5'' x 27'8'' |
|
Main Level |
3pc Bathroom |
|
|
10'7'' x 5'8'' |
|
Main Level |
Other |
|
|
17'0'' x 4'0'' |
|
Main Level |
Bedroom |
|
|
15'10'' x 11'0'' |
|
Main Level |
Laundry Room |
|
|
11'5'' x 6'2'' |
|
Main Level |
Full Bathroom |
|
|
20'0'' x 5'10'' |
|
Main Level |
Primary Bedroom |
|
|
18'2'' x 13'0'' |
|
Main Level |
Pantry |
|
|
11'8'' x 5'0'' |
|
Main Level |
Kitchen |
|
|
21'10'' x 11'0'' |
|
Main Level |
Living Room/dining Room |
|
|
33'0'' x 21'3'' |
|
Main Level |
Foyer |
|
|
13'0'' x 5'8'' |
https://www.realtor.ca/real-estate/25982762/190-louise-creek-crescent-west-grey

