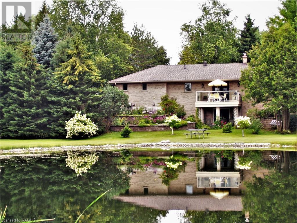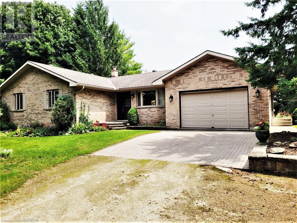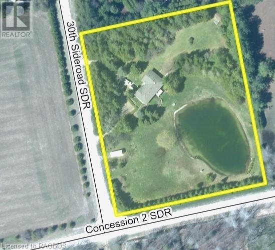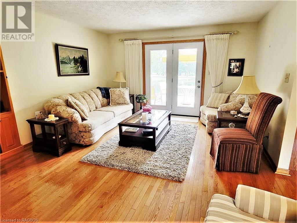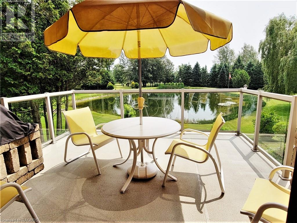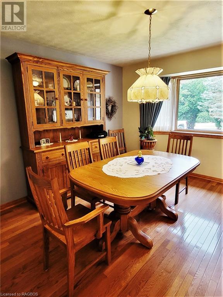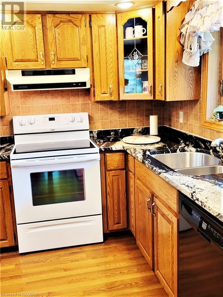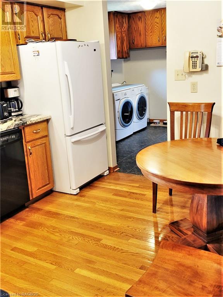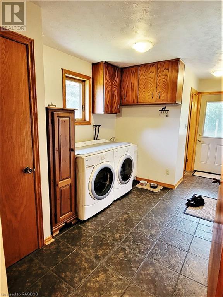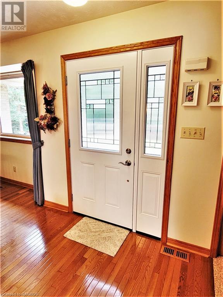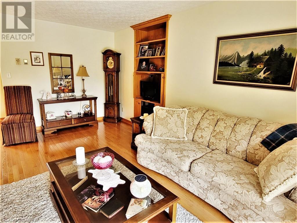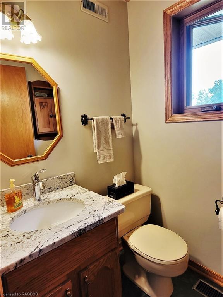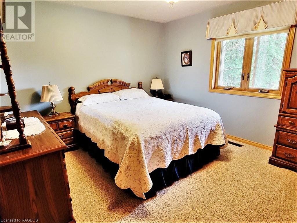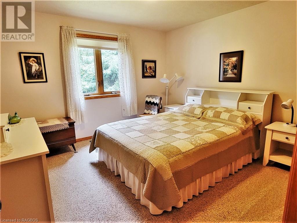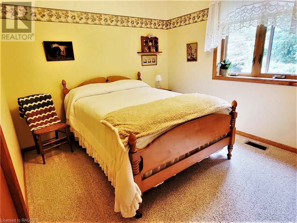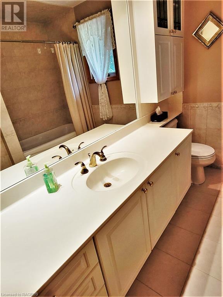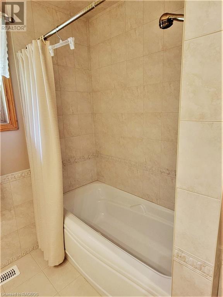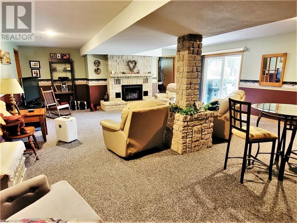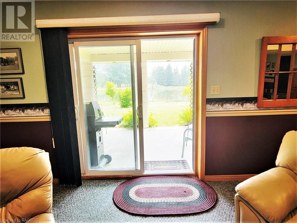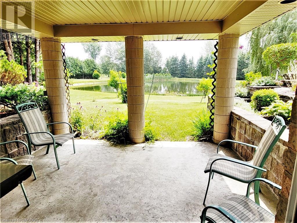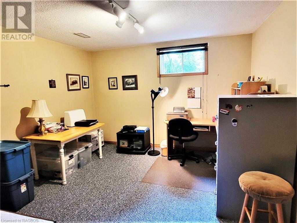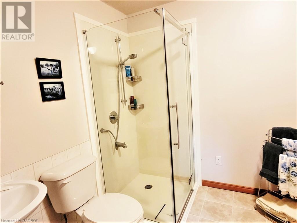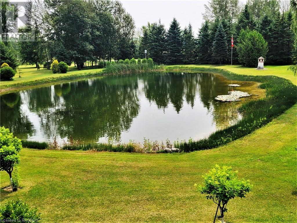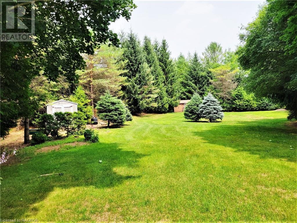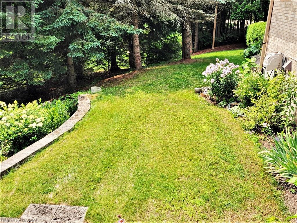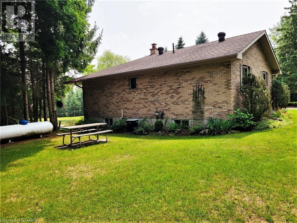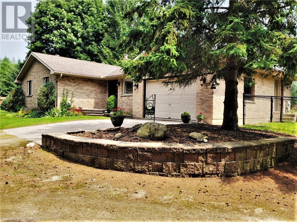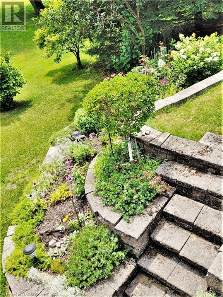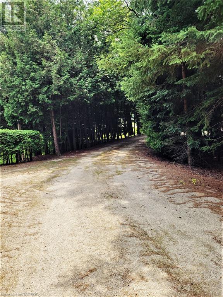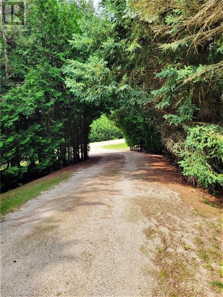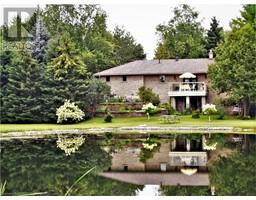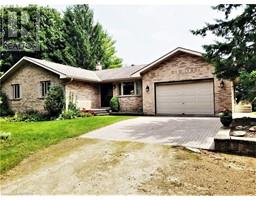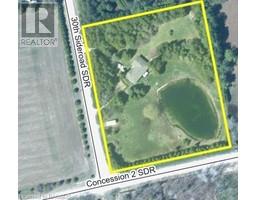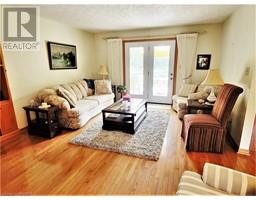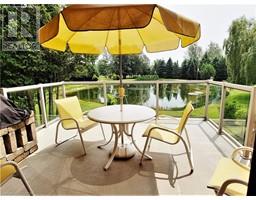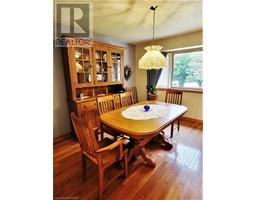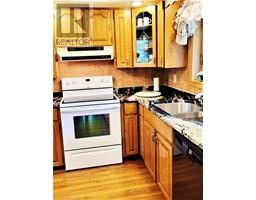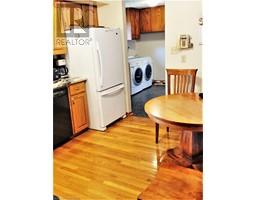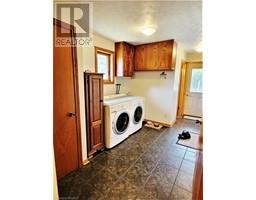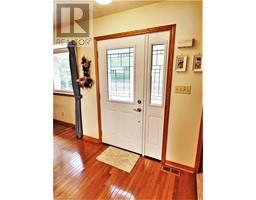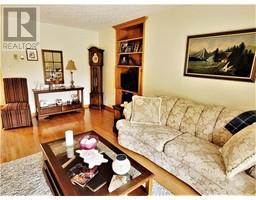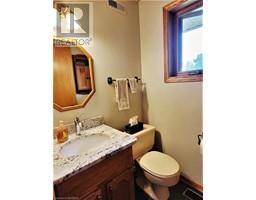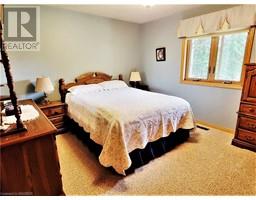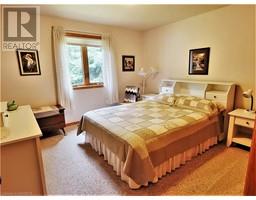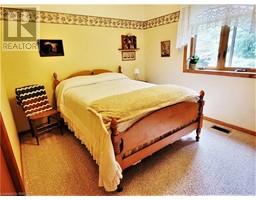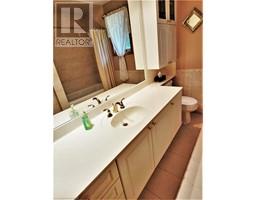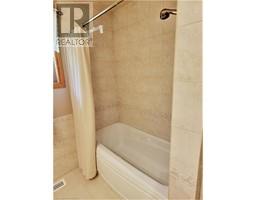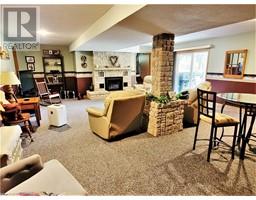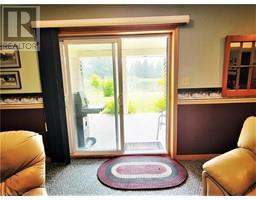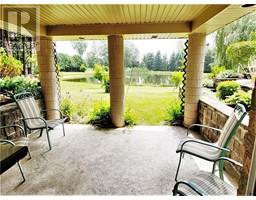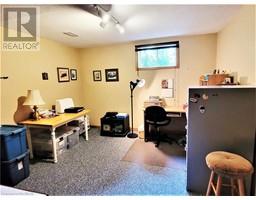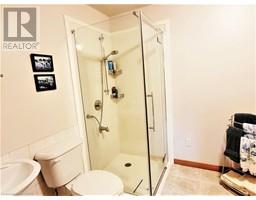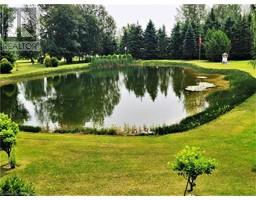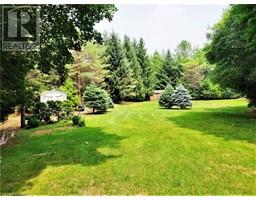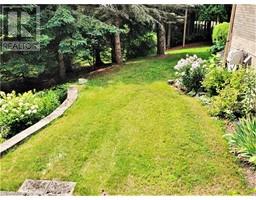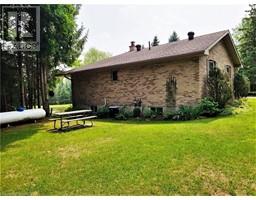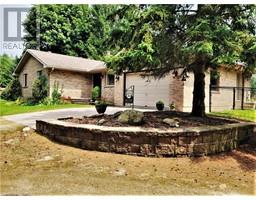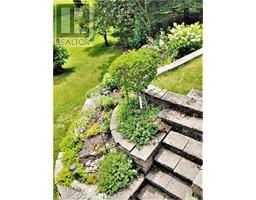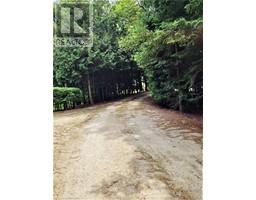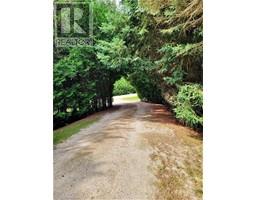4 Bedroom
3 Bathroom
2235
Bungalow
Fireplace
Central Air Conditioning
Forced Air
Acreage
$877,000
Three private scenic acres with a 4 bedroom, 2.5 bathroom brick home overlooking a large private pond (pond depth of 8'-10' and spring fed). Main floor of the home consists of kitchen, dining room, laundry, 4 pc bathroom, 2 pc bathroom, primary bedroom plus 2 additional bedrooms, rear entrance to yard, an entrance to the attached 1 car garage, and the living room with lovely balcony over looking the pond and landscaped rear yard. Lower level has a large family room with propane fireplace, and walk-out to patio and rear yard, 3 pc bathroom, 4th bedroom, and 2 utility rooms. Yard has 3 storage sheds. This property is in a great location minutes to the Town of Durham and 15 minutes to the Town of Hanover. [Annual Heat: $2,282.59; Annual Hydro: $1,858.00; Furnace is 1 yr old; Owner has a monthly furnace and fireplace maintenance and repair contract with Cross Heating for $21.58/month that can be cancelled if buyer wishes to]. (id:22681)
Property Details
|
MLS® Number
|
40532230 |
|
Property Type
|
Single Family |
|
Amenities Near By
|
Airport, Golf Nearby, Hospital, Place Of Worship |
|
Community Features
|
Quiet Area, School Bus |
|
Equipment Type
|
Propane Tank |
|
Features
|
Country Residential, Recreational, Sump Pump |
|
Parking Space Total
|
7 |
|
Rental Equipment Type
|
Propane Tank |
|
Structure
|
Shed |
Building
|
Bathroom Total
|
3 |
|
Bedrooms Above Ground
|
3 |
|
Bedrooms Below Ground
|
1 |
|
Bedrooms Total
|
4 |
|
Appliances
|
Central Vacuum, Dishwasher, Dryer, Microwave, Refrigerator, Stove, Water Softener, Washer, Window Coverings, Garage Door Opener |
|
Architectural Style
|
Bungalow |
|
Basement Development
|
Partially Finished |
|
Basement Type
|
Full (partially Finished) |
|
Constructed Date
|
1988 |
|
Construction Style Attachment
|
Detached |
|
Cooling Type
|
Central Air Conditioning |
|
Exterior Finish
|
Brick |
|
Fire Protection
|
Smoke Detectors |
|
Fireplace Fuel
|
Propane |
|
Fireplace Present
|
Yes |
|
Fireplace Total
|
1 |
|
Fireplace Type
|
Insert,other - See Remarks |
|
Half Bath Total
|
1 |
|
Heating Fuel
|
Propane |
|
Heating Type
|
Forced Air |
|
Stories Total
|
1 |
|
Size Interior
|
2235 |
|
Type
|
House |
|
Utility Water
|
Drilled Well |
Parking
Land
|
Access Type
|
Road Access, Highway Nearby |
|
Acreage
|
Yes |
|
Land Amenities
|
Airport, Golf Nearby, Hospital, Place Of Worship |
|
Sewer
|
Septic System |
|
Size Depth
|
400 Ft |
|
Size Frontage
|
330 Ft |
|
Size Irregular
|
3.035 |
|
Size Total
|
3.035 Ac|2 - 4.99 Acres |
|
Size Total Text
|
3.035 Ac|2 - 4.99 Acres |
|
Zoning Description
|
A2 |
Rooms
| Level |
Type |
Length |
Width |
Dimensions |
|
Lower Level |
Utility Room |
|
|
16'6'' x 7'4'' |
|
Lower Level |
3pc Bathroom |
|
|
12'5'' x 7'4'' |
|
Lower Level |
Bedroom |
|
|
12'5'' x 11'9'' |
|
Lower Level |
Utility Room |
|
|
21'3'' x 14'9'' |
|
Lower Level |
Family Room |
|
|
28'2'' x 21'9'' |
|
Main Level |
4pc Bathroom |
|
|
9'6'' x 7'7'' |
|
Main Level |
Bedroom |
|
|
12'1'' x 11'9'' |
|
Main Level |
Bedroom |
|
|
12'3'' x 12'2'' |
|
Main Level |
Primary Bedroom |
|
|
13'9'' x 11'4'' |
|
Main Level |
2pc Bathroom |
|
|
8'6'' x 5'6'' |
|
Main Level |
Laundry Room |
|
|
10'8'' x 8'6'' |
|
Main Level |
Living Room |
|
|
17'4'' x 13'5'' |
|
Main Level |
Dining Room |
|
|
12'4'' x 11'5'' |
|
Main Level |
Kitchen |
|
|
11'5'' x 10'3'' |
Utilities
|
Electricity
|
Available |
|
Telephone
|
Available |
https://www.realtor.ca/real-estate/26439495/193173-30-sideroad-west-grey

