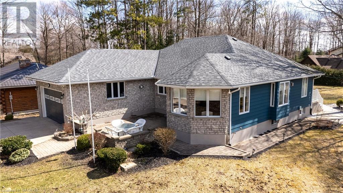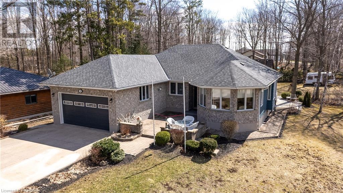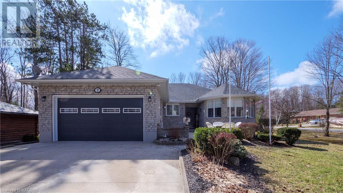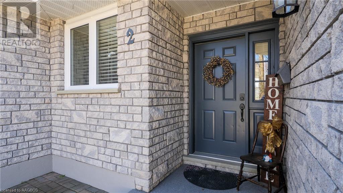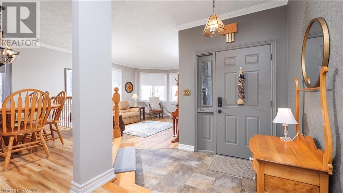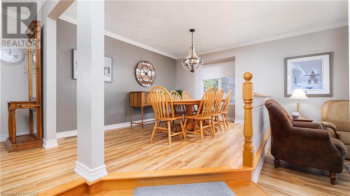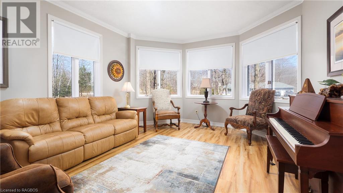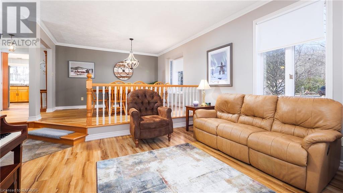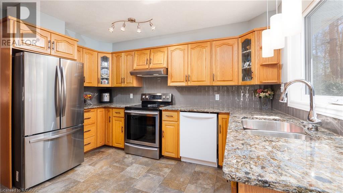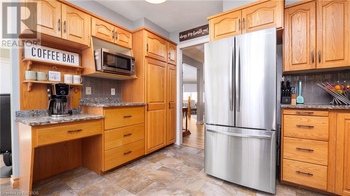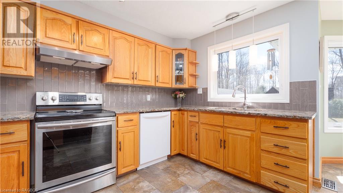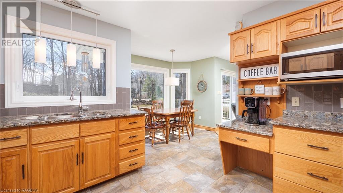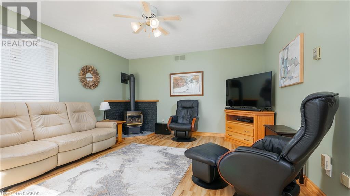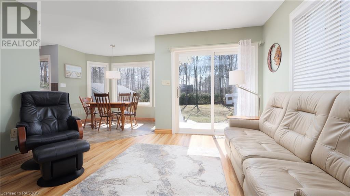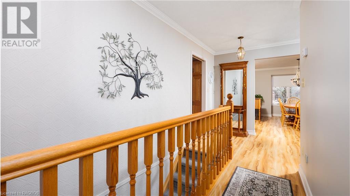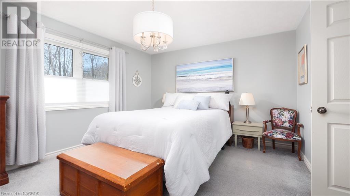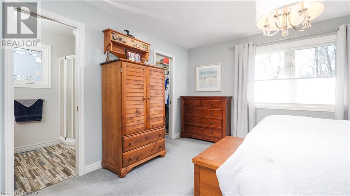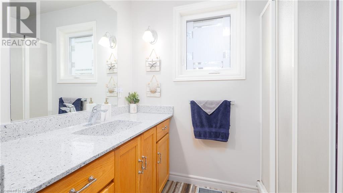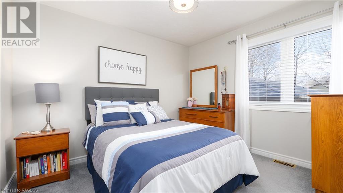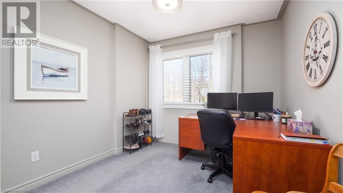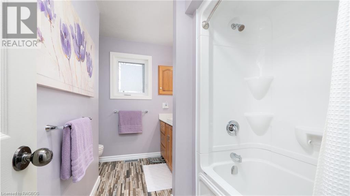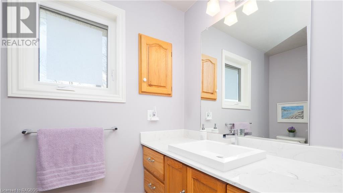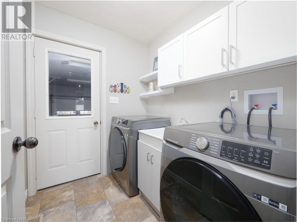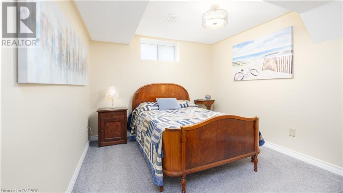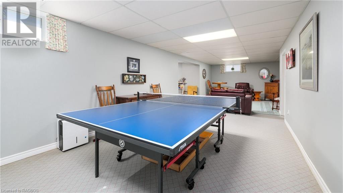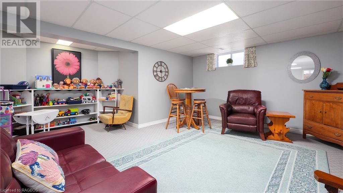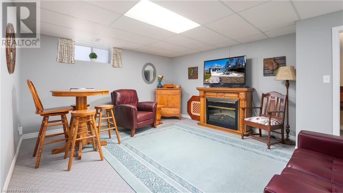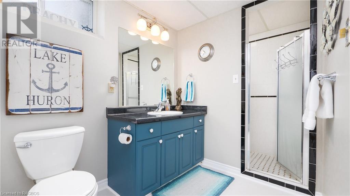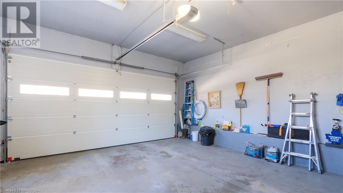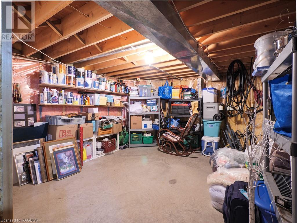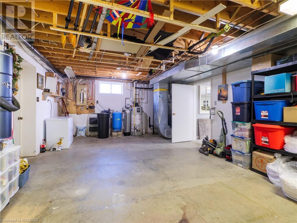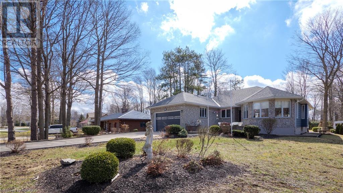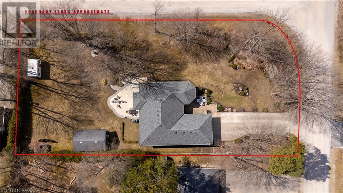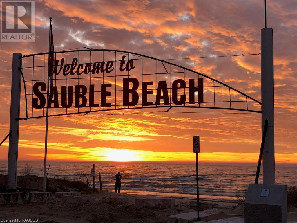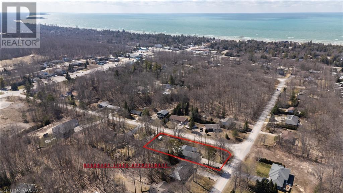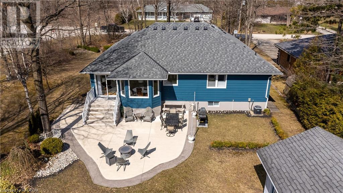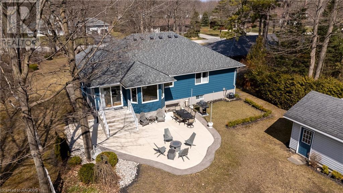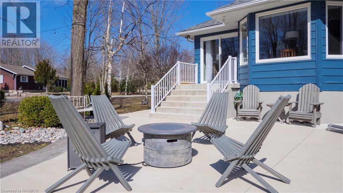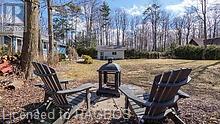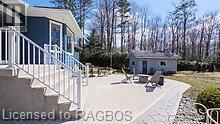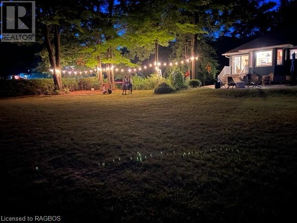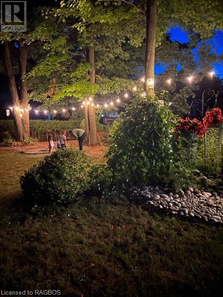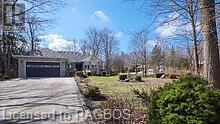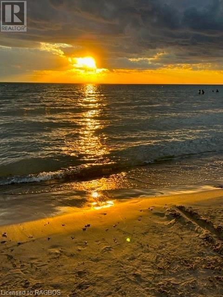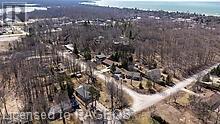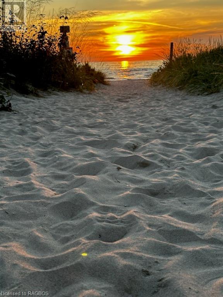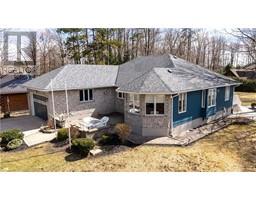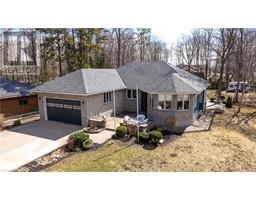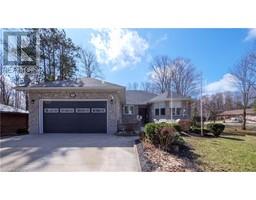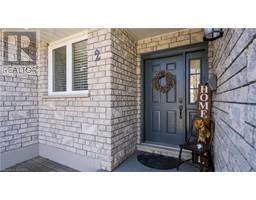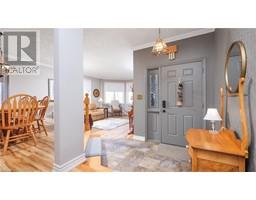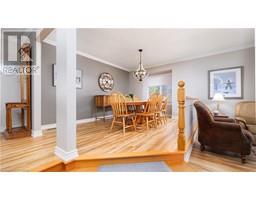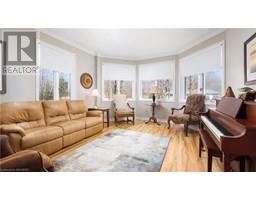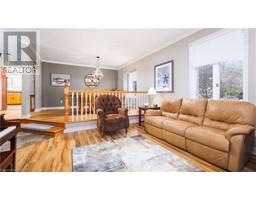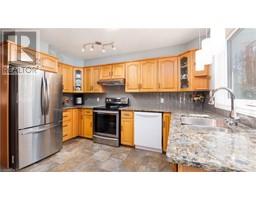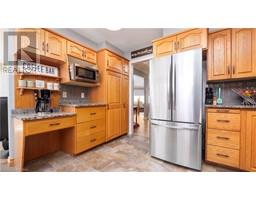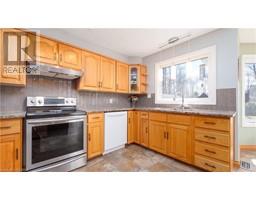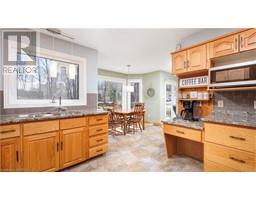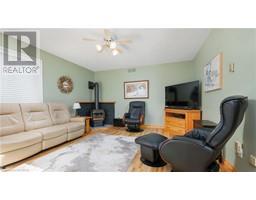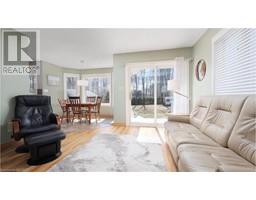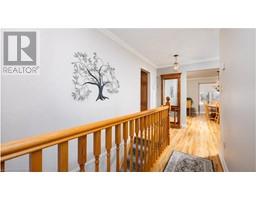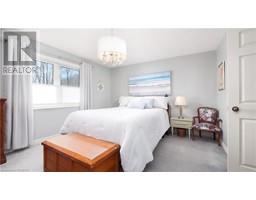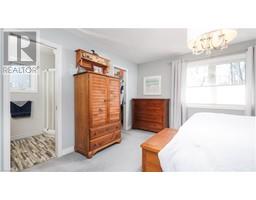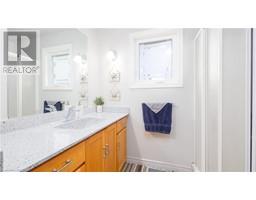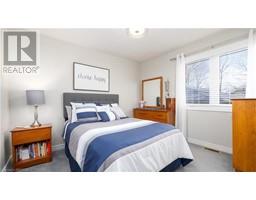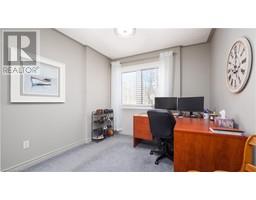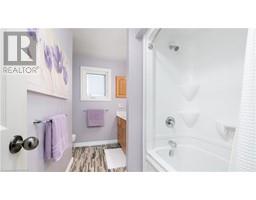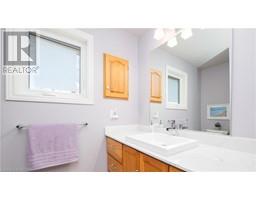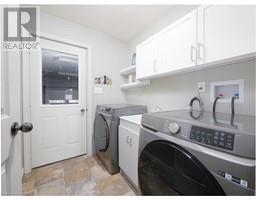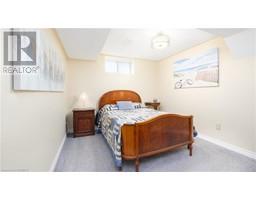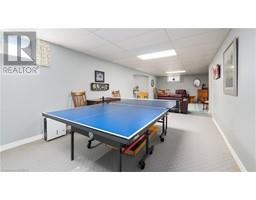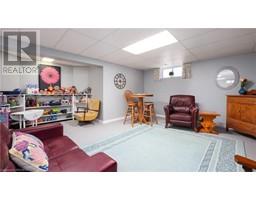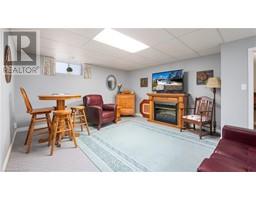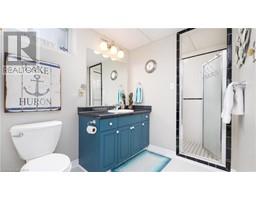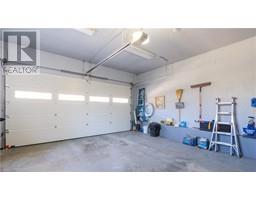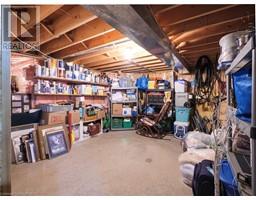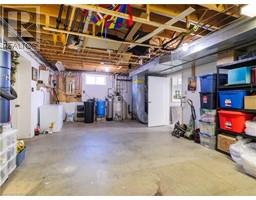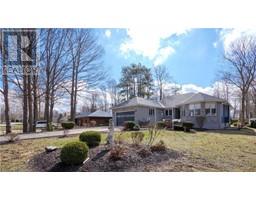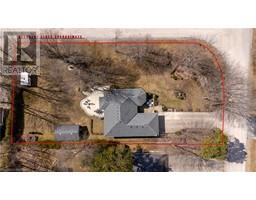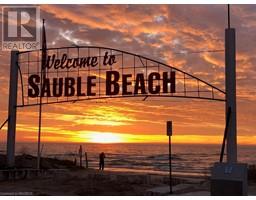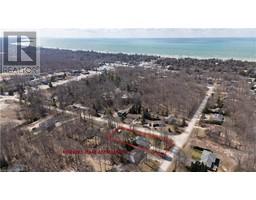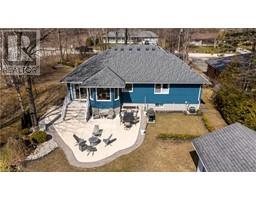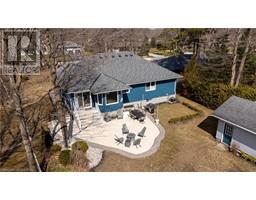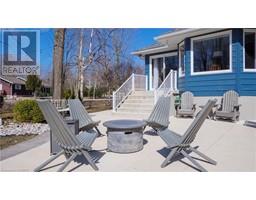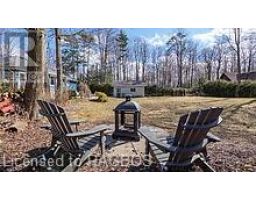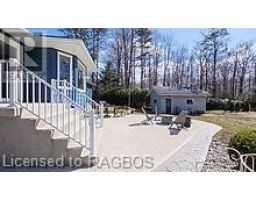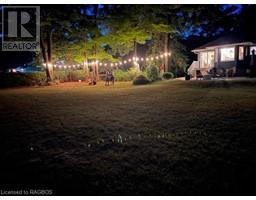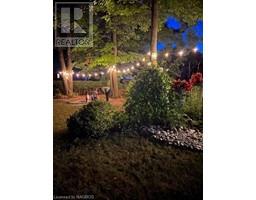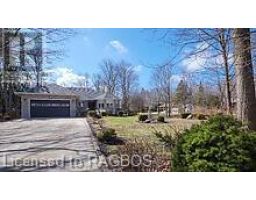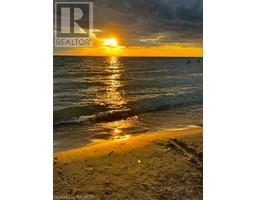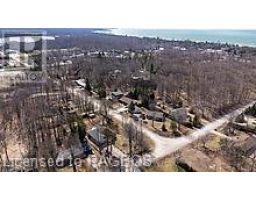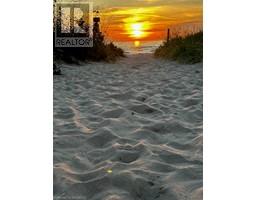4 Bedroom
3 Bathroom
2500
Bungalow
Fireplace
Central Air Conditioning
Forced Air
$819,900
This pristine updated 3 +1 bedroom bungalow home with attached 1.5 car garage is tucked back in a very quiet area but within walking distance of the Beach and all the shopping and entertainment! It sits on a beautifully landscaped half acre lot finished with Shouldice Designer Stone and aluminum siding for low exterior maintenance. It has main floor living with a separate entrance to the basement through the garage. The detached 22 x 14 garage/workshop or perhaps bunkie in the backyard is insulated and has hydro. The updates include new roof 2019, new furnace with new central air 2018, applied epoxy coating on front step, constructed cement patio in backyard with coloured and stamped edging , updated all kitchen appliances, installed new windows except for the front living room, new water softener system 2022, installed quartz countertops in kitchen, marble countertop and surround tub in main bathroom, marble countertop in ensuite, new flooring in living room, kitchen, family room and all bathrooms and painted the entire house. Move in and enjoy this spacious home with plenty of room for family and entertaining! (id:22681)
Property Details
|
MLS® Number
|
40561855 |
|
Property Type
|
Single Family |
|
Amenities Near By
|
Beach, Place Of Worship, Schools, Shopping |
|
Communication Type
|
High Speed Internet |
|
Community Features
|
Community Centre, School Bus |
|
Features
|
Sump Pump, Automatic Garage Door Opener |
|
Parking Space Total
|
7 |
Building
|
Bathroom Total
|
3 |
|
Bedrooms Above Ground
|
3 |
|
Bedrooms Below Ground
|
1 |
|
Bedrooms Total
|
4 |
|
Appliances
|
Central Vacuum, Dishwasher, Dryer, Microwave, Refrigerator, Satellite Dish, Stove, Water Softener, Washer, Hood Fan, Window Coverings, Garage Door Opener |
|
Architectural Style
|
Bungalow |
|
Basement Development
|
Partially Finished |
|
Basement Type
|
Full (partially Finished) |
|
Constructed Date
|
1989 |
|
Construction Style Attachment
|
Detached |
|
Cooling Type
|
Central Air Conditioning |
|
Exterior Finish
|
Aluminum Siding, Stone |
|
Fire Protection
|
Smoke Detectors |
|
Fireplace Present
|
Yes |
|
Fireplace Total
|
2 |
|
Foundation Type
|
Poured Concrete |
|
Heating Fuel
|
Natural Gas |
|
Heating Type
|
Forced Air |
|
Stories Total
|
1 |
|
Size Interior
|
2500 |
|
Type
|
House |
|
Utility Water
|
Sand Point |
Parking
Land
|
Access Type
|
Road Access |
|
Acreage
|
No |
|
Land Amenities
|
Beach, Place Of Worship, Schools, Shopping |
|
Sewer
|
Septic System |
|
Size Depth
|
205 Ft |
|
Size Frontage
|
111 Ft |
|
Size Total Text
|
Under 1/2 Acre |
|
Zoning Description
|
R3 |
Rooms
| Level |
Type |
Length |
Width |
Dimensions |
|
Basement |
Utility Room |
|
|
24'6'' x 14'8'' |
|
Basement |
Den |
|
|
13'5'' x 12'3'' |
|
Basement |
3pc Bathroom |
|
|
Measurements not available |
|
Basement |
Bedroom |
|
|
9'11'' x 12'9'' |
|
Basement |
Family Room |
|
|
38'10'' x 11'5'' |
|
Main Level |
3pc Bathroom |
|
|
Measurements not available |
|
Main Level |
Laundry Room |
|
|
6'11'' x 5'11'' |
|
Main Level |
4pc Bathroom |
|
|
Measurements not available |
|
Main Level |
Bedroom |
|
|
10'10'' x 9'11'' |
|
Main Level |
Bedroom |
|
|
9'1'' x 12'3'' |
|
Main Level |
Primary Bedroom |
|
|
14'9'' x 12'4'' |
|
Main Level |
Family Room |
|
|
14'4'' x 13'3'' |
|
Main Level |
Dinette |
|
|
9'6'' x 10'5'' |
|
Main Level |
Kitchen |
|
|
11'10'' x 12'3'' |
|
Main Level |
Dining Room |
|
|
14'8'' x 10'3'' |
|
Main Level |
Living Room |
|
|
16'0'' x 13'2'' |
Utilities
|
Cable
|
Available |
|
Electricity
|
Available |
|
Natural Gas
|
Available |
|
Telephone
|
Available |
https://www.realtor.ca/real-estate/26694902/2-sauble-woods-cres-n-sauble-beach

