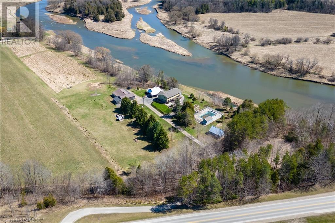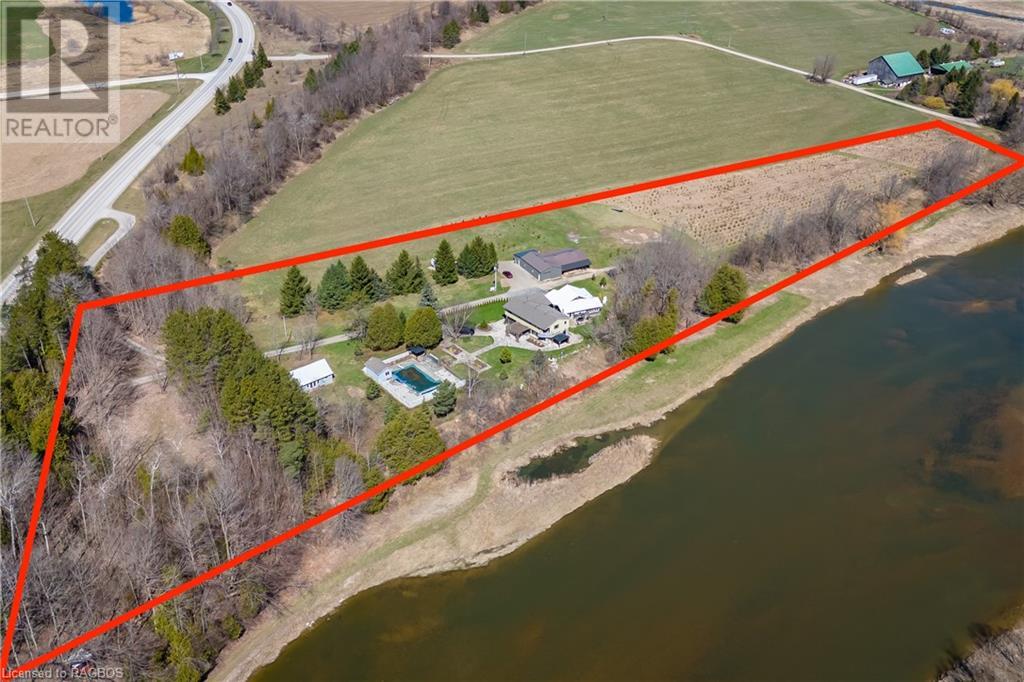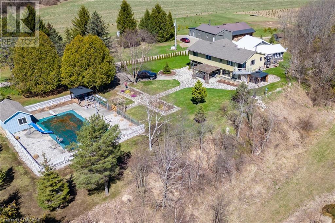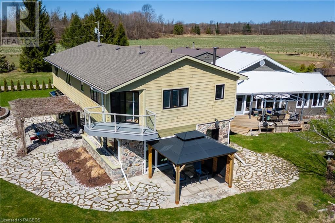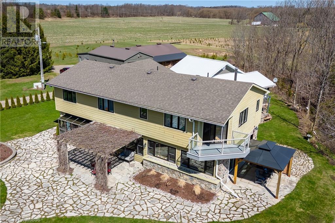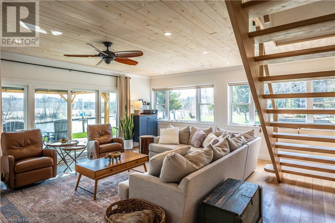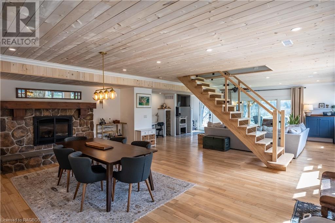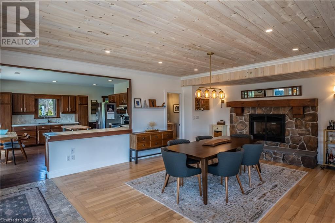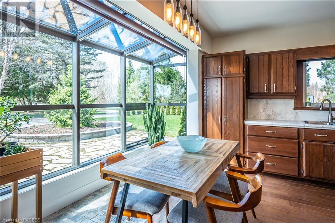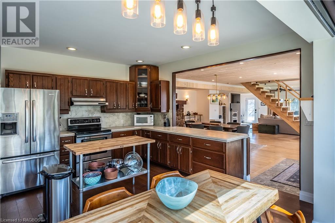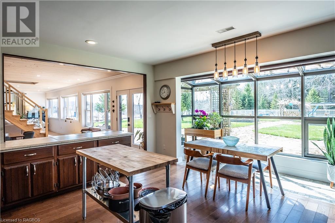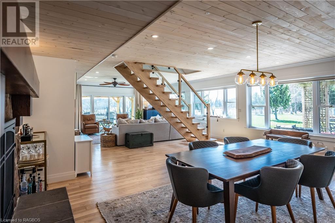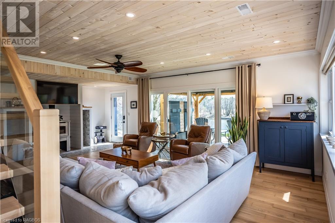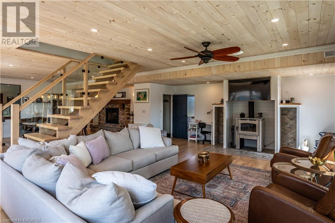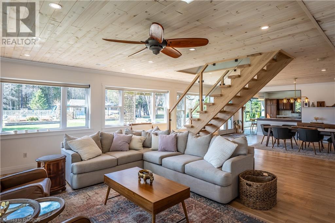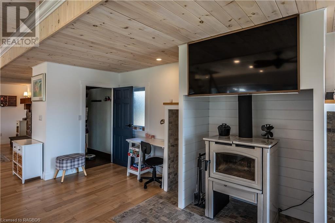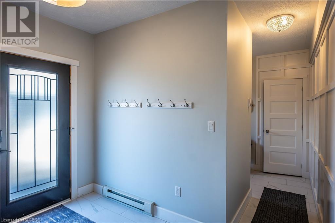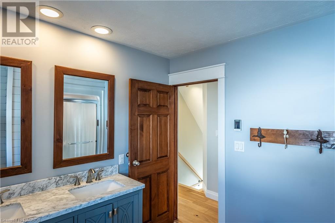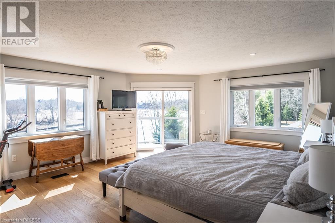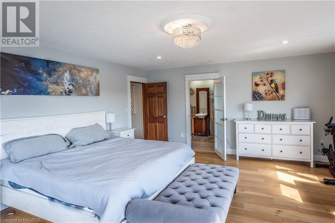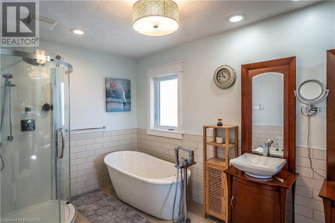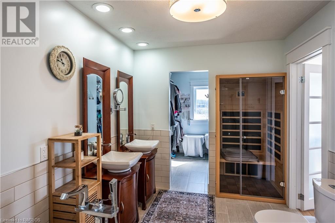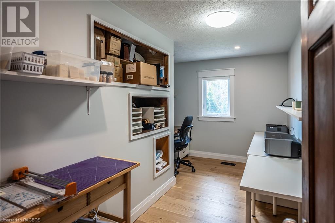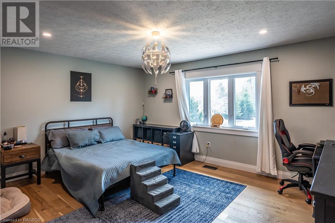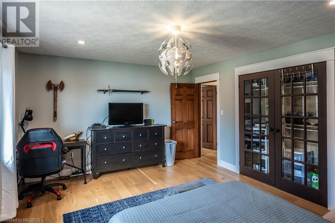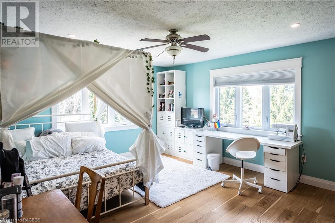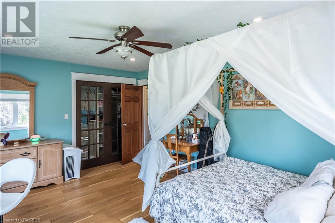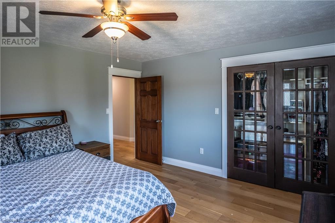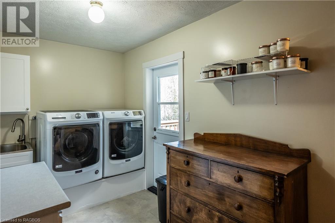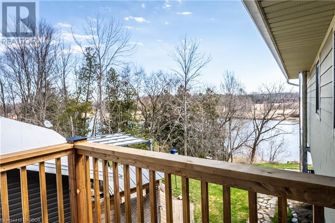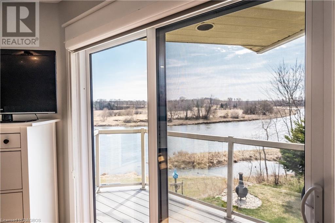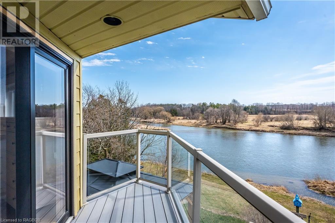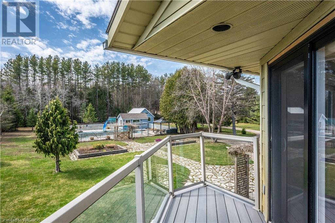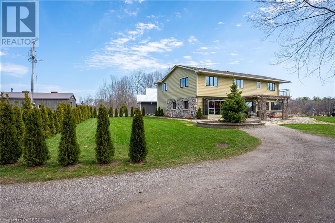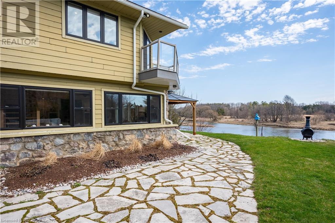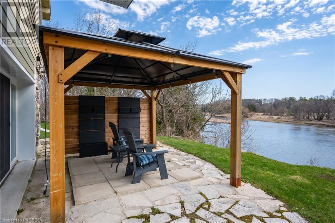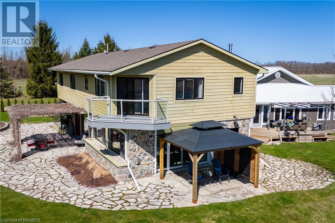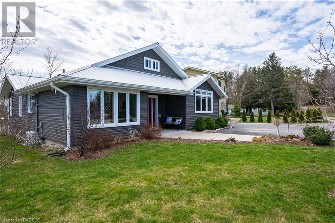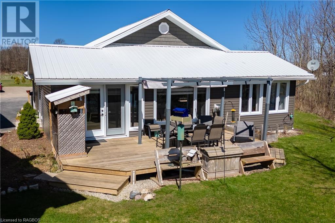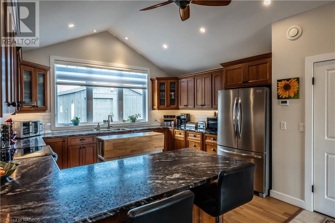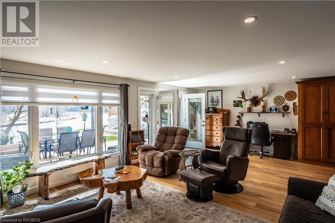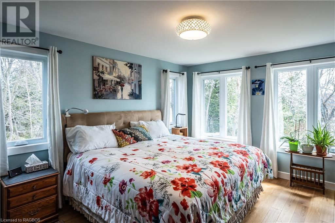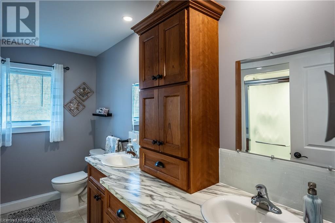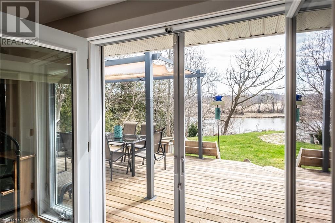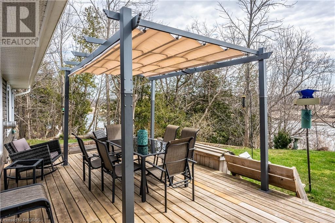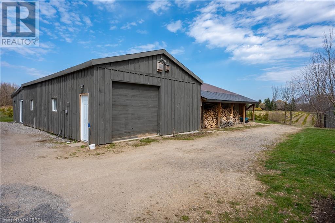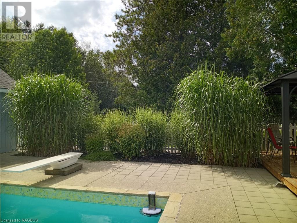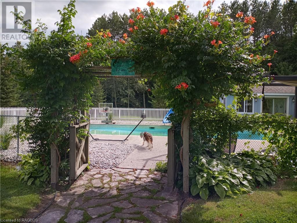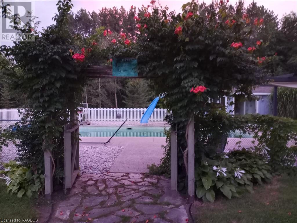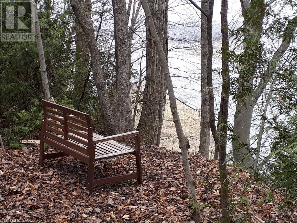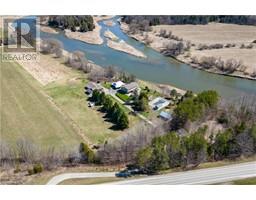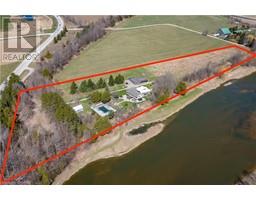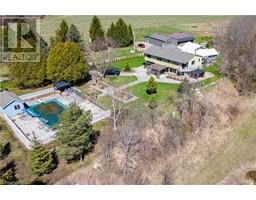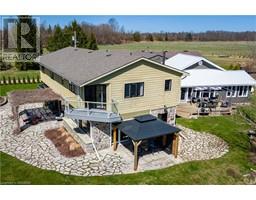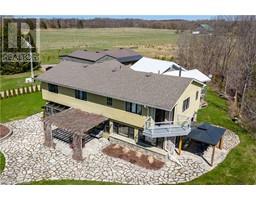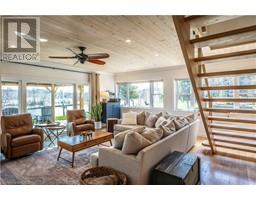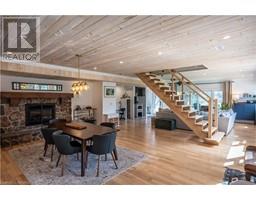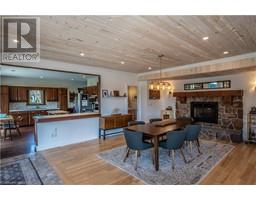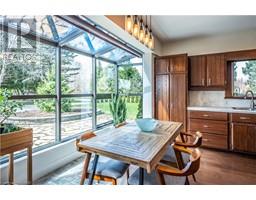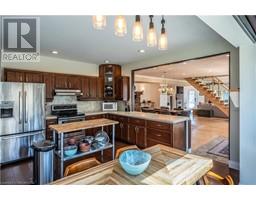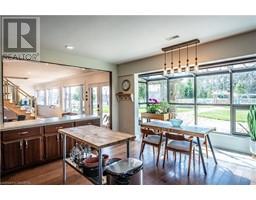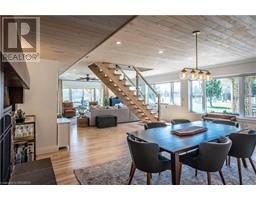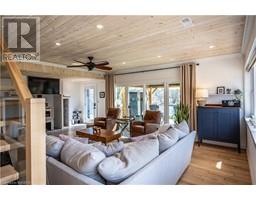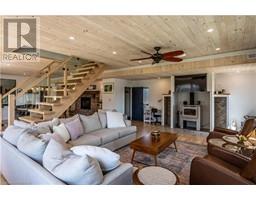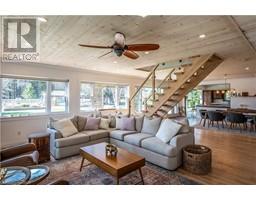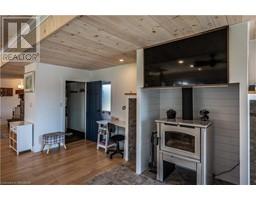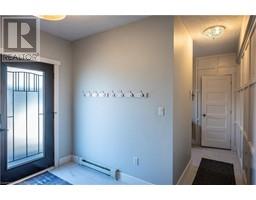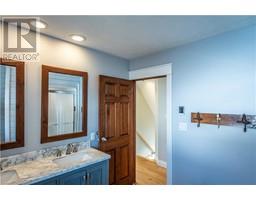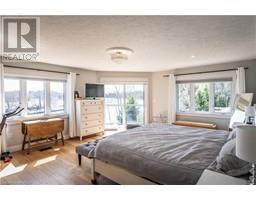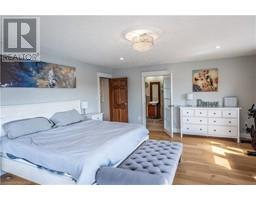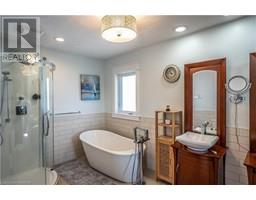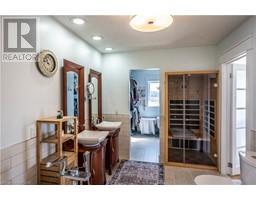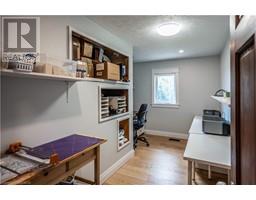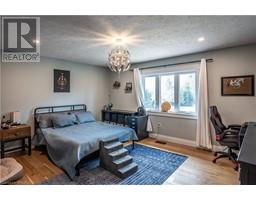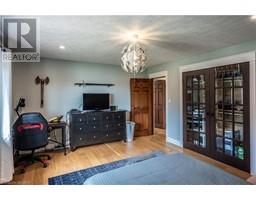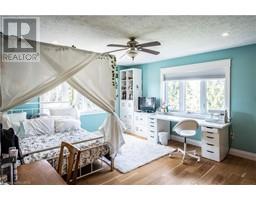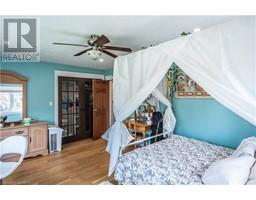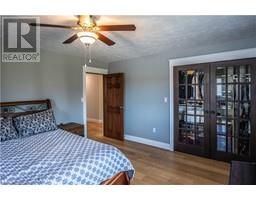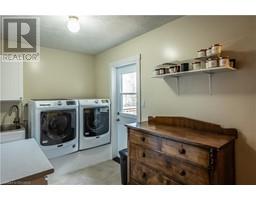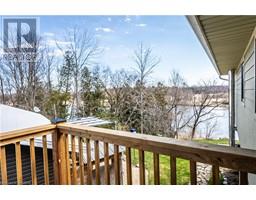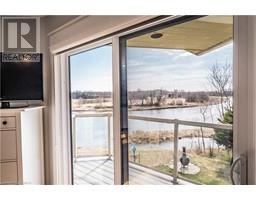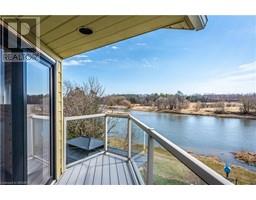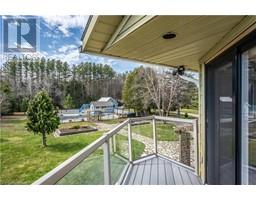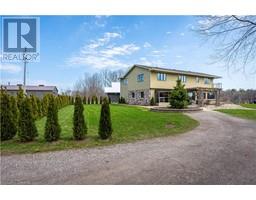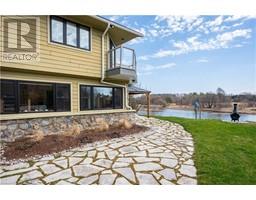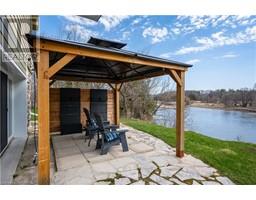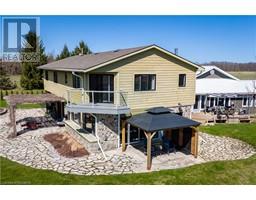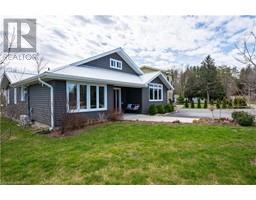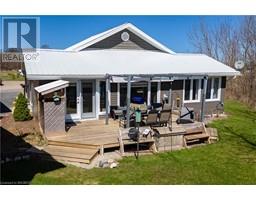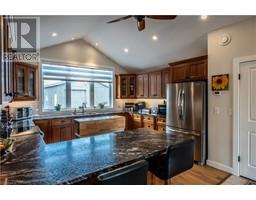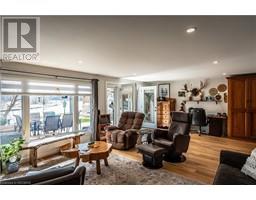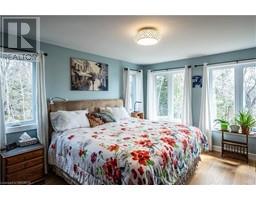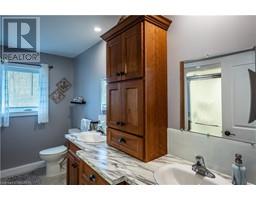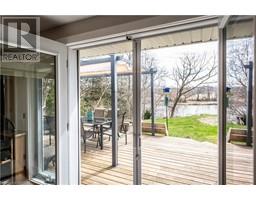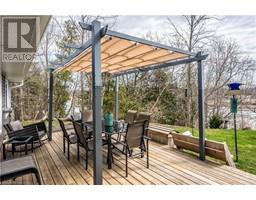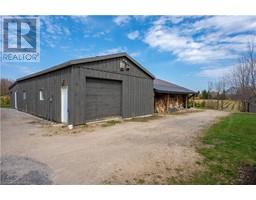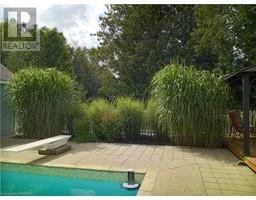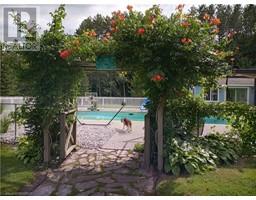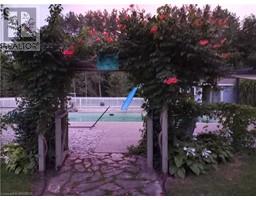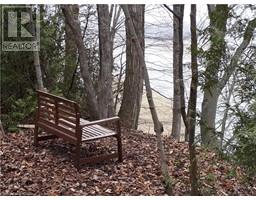4 Bedroom
3 Bathroom
3352
Fireplace
Inground Pool
Central Air Conditioning, Ductless
Forced Air
Waterfront On River
Acreage
Landscaped
$1,669,000
Nestled along the banks of the Saugeen River, just a short walk from Westlinks Golf Club & close to Port Elgin, discover an exceptional 13 acre estate unlike any other. With over 1600 feet of river frontage, this property offers a rare opportunity for discerning buyers seeking a picturesque and versatile retreat to enjoy the great outdoors. At the heart of this captivating landscape lies a spacious 4-bedroom home boasting an open concept great room, designed to maximize views of the tranquil river and offering a seamless blend of indoor-outdoor living. The primary bedroom suite is complete with ensuite bath, infra-red sauna and private balcony overlooking the water—a perfect spot to unwind and soak in the natural beauty. Warmth and ambiance are provided by both a gas fireplace and woodburning stove, creating inviting spaces for relaxation throughout the seasons. The main floor features radiant in-floor heating, ensuring comfort and efficiency, while the upper level benefits from forced air heat and central AC. Outside, the property's enchantment continues with flagstone paths and patio ideal for entertaining, and an inviting inground swimming pool, perfect for cooling off on warm summer days. Adding to the allure of this home, is a separate 2-bedroom guest house, tastefully renovated to include cherry kitchen cabinets, vaulted ceiling, combined living & dining area and expansive river views. A generous deck extends the living space outdoors, providing a tranquil setting for morning coffees or evening gatherings. For equestrian enthusiasts or hobbyists, a versatile barn/driving shed awaits, offering a workshop, hobby room, and ample storage easily adaptable for a variety of uses. The property is further enhanced by a 16kW gas-fired backup generator, ensuring peace of mind during any season. This is more than just a property; it's a lifestyle a rare opportunity to own a slice of paradise with limitless potential. Schedule a private tour of this amazing property today. (id:22681)
Property Details
|
MLS® Number
|
40571138 |
|
Property Type
|
Single Family |
|
Amenities Near By
|
Beach, Golf Nearby, Hospital, Marina, Shopping |
|
Communication Type
|
High Speed Internet |
|
Community Features
|
School Bus |
|
Equipment Type
|
Propane Tank |
|
Features
|
Southern Exposure, Crushed Stone Driveway, Country Residential |
|
Parking Space Total
|
12 |
|
Pool Type
|
Inground Pool |
|
Rental Equipment Type
|
Propane Tank |
|
Structure
|
Workshop |
|
Water Front Name
|
Saugeen River |
|
Water Front Type
|
Waterfront On River |
Building
|
Bathroom Total
|
3 |
|
Bedrooms Above Ground
|
4 |
|
Bedrooms Total
|
4 |
|
Appliances
|
Dishwasher, Dryer, Refrigerator, Satellite Dish, Sauna, Stove, Water Softener, Washer, Window Coverings |
|
Basement Development
|
Unfinished |
|
Basement Type
|
Partial (unfinished) |
|
Constructed Date
|
1953 |
|
Construction Style Attachment
|
Detached |
|
Cooling Type
|
Central Air Conditioning, Ductless |
|
Exterior Finish
|
Stone, Vinyl Siding, Hardboard |
|
Fire Protection
|
Smoke Detectors |
|
Fireplace Fuel
|
Wood,propane |
|
Fireplace Present
|
Yes |
|
Fireplace Total
|
3 |
|
Fireplace Type
|
Stove,other - See Remarks |
|
Foundation Type
|
Block |
|
Half Bath Total
|
1 |
|
Heating Fuel
|
Propane |
|
Heating Type
|
Forced Air |
|
Size Interior
|
3352 |
|
Type
|
House |
|
Utility Water
|
Bored Well, Well |
Parking
|
Detached Garage
|
|
|
Visitor Parking
|
|
Land
|
Access Type
|
Road Access |
|
Acreage
|
Yes |
|
Fence Type
|
Partially Fenced |
|
Land Amenities
|
Beach, Golf Nearby, Hospital, Marina, Shopping |
|
Landscape Features
|
Landscaped |
|
Sewer
|
Septic System |
|
Size Irregular
|
13 |
|
Size Total
|
13 Ac|10 - 24.99 Acres |
|
Size Total Text
|
13 Ac|10 - 24.99 Acres |
|
Surface Water
|
River/stream |
|
Zoning Description
|
Agriculture/rural |
Rooms
| Level |
Type |
Length |
Width |
Dimensions |
|
Second Level |
Office |
|
|
15'1'' x 9'4'' |
|
Second Level |
Primary Bedroom |
|
|
18'8'' x 15'8'' |
|
Second Level |
Laundry Room |
|
|
15'7'' x 12'4'' |
|
Second Level |
4pc Bathroom |
|
|
12'2'' x 8'0'' |
|
Second Level |
Bedroom |
|
|
12'9'' x 16'1'' |
|
Second Level |
Bedroom |
|
|
15'7'' x 13'0'' |
|
Second Level |
Bedroom |
|
|
16'3'' x 13'0'' |
|
Second Level |
5pc Bathroom |
|
|
8'0'' x 9'6'' |
|
Main Level |
Living Room |
|
|
24'1'' x 18'5'' |
|
Main Level |
Dining Room |
|
|
21'10'' x 13'3'' |
|
Main Level |
Kitchen |
|
|
17'10'' x 16'4'' |
|
Main Level |
2pc Bathroom |
|
|
6'6'' x 3'5'' |
Utilities
|
Electricity
|
Available |
|
Telephone
|
Available |
https://www.realtor.ca/real-estate/26750579/2012-bruce-road-17-saugeen-shores

