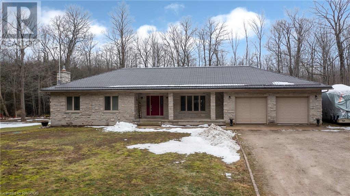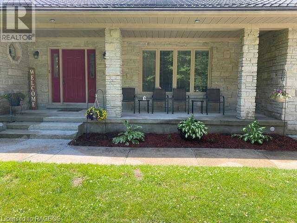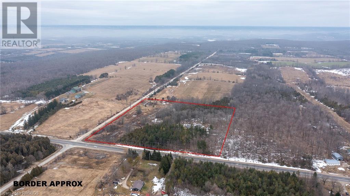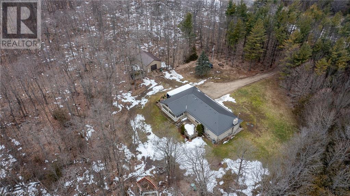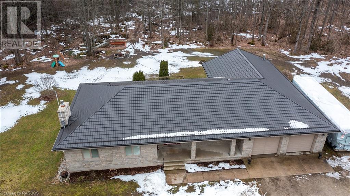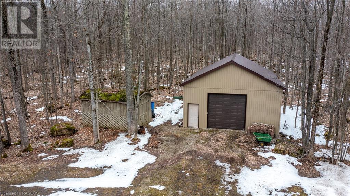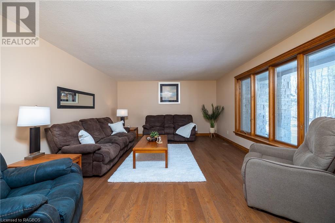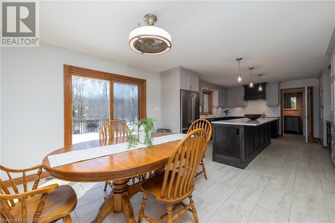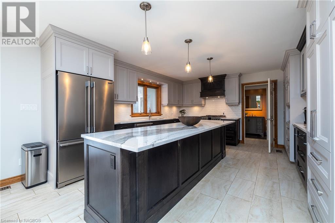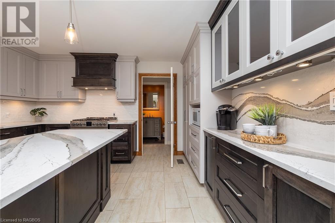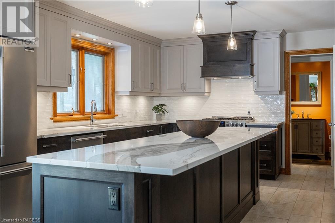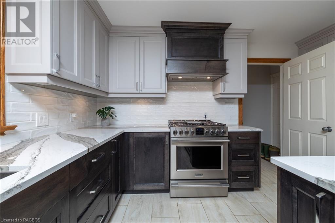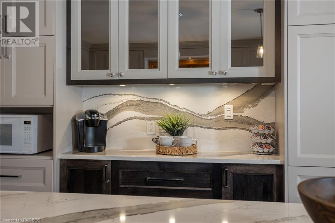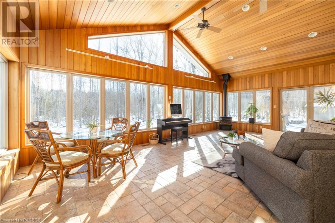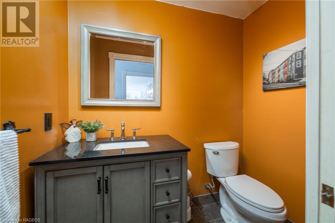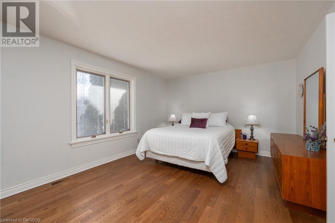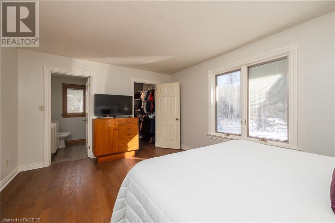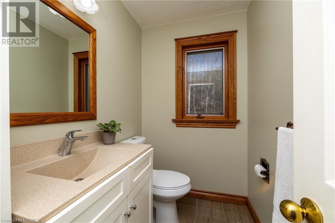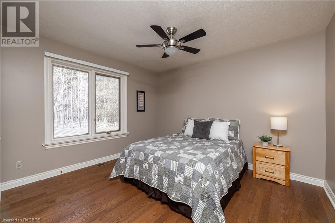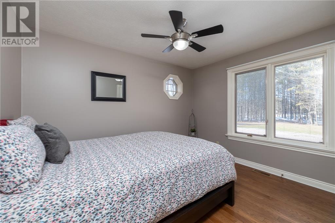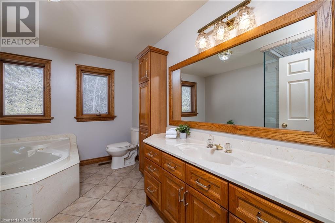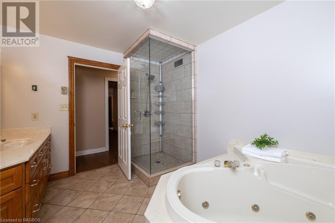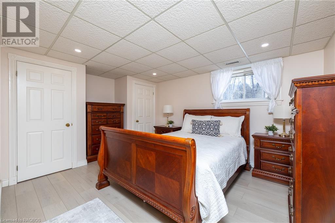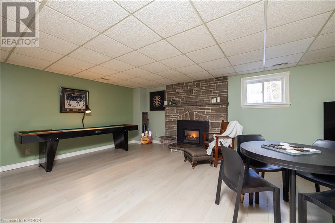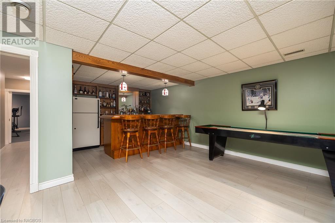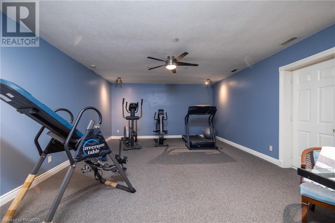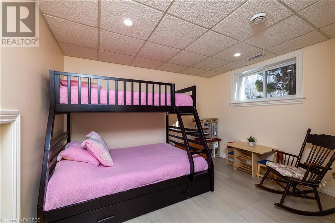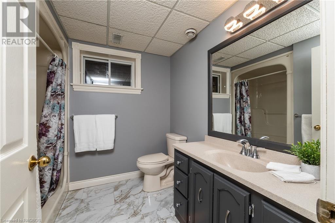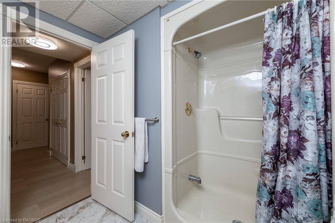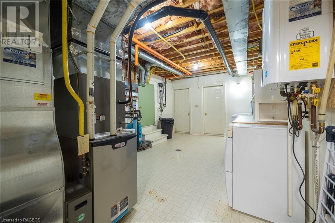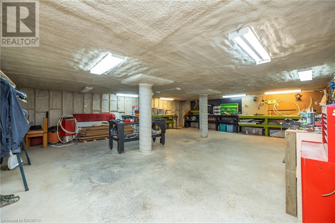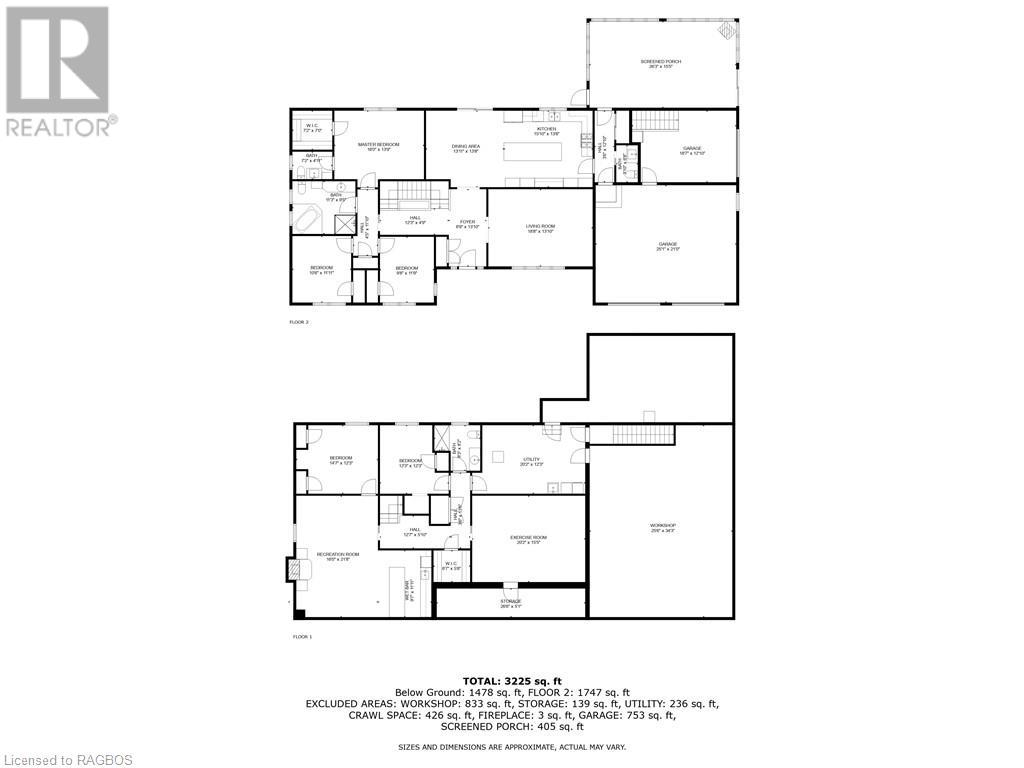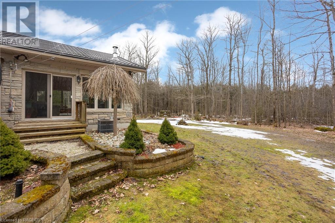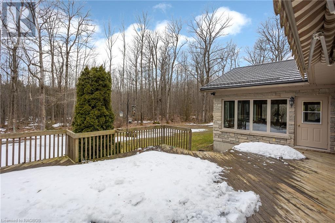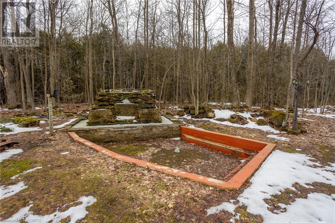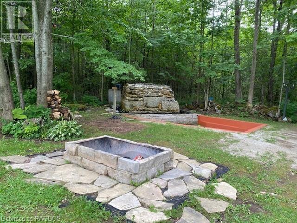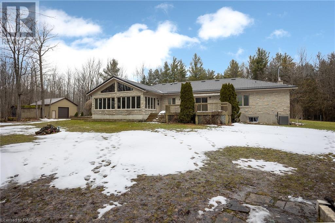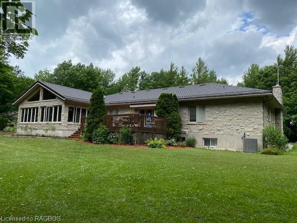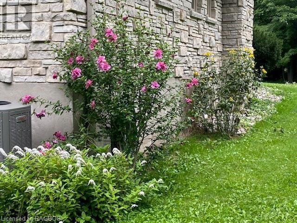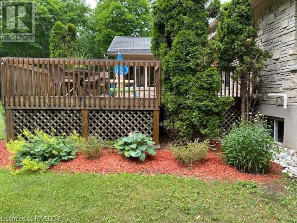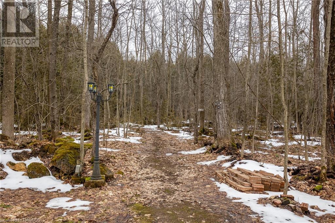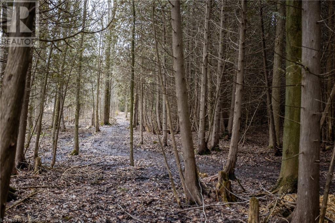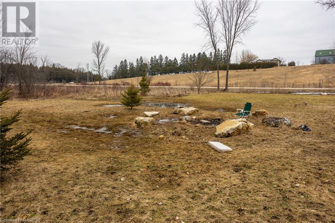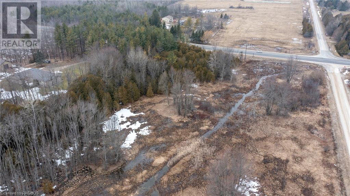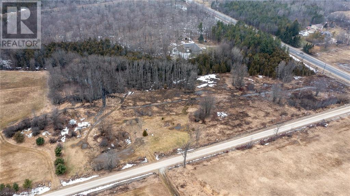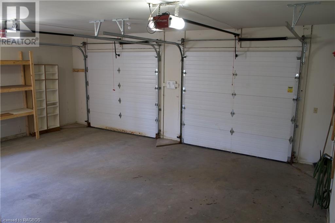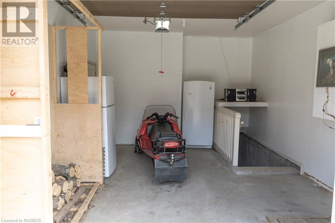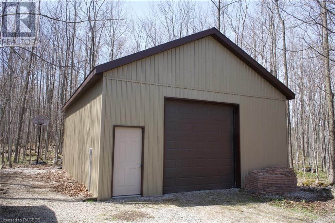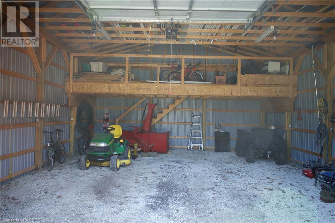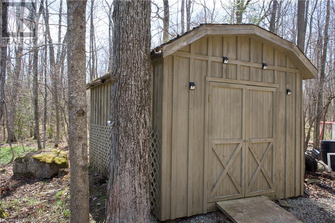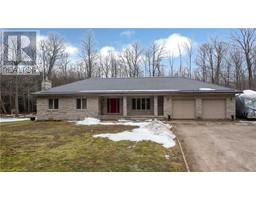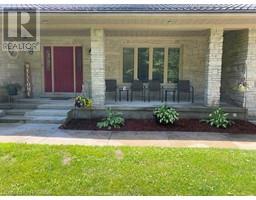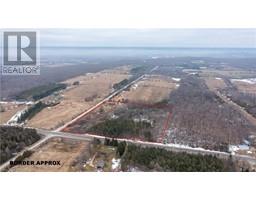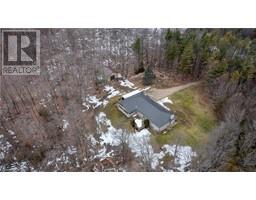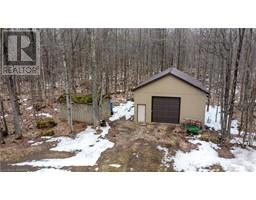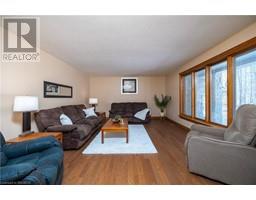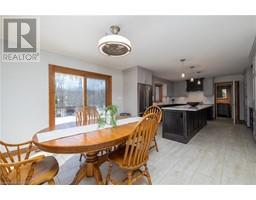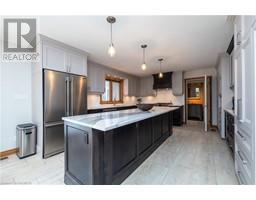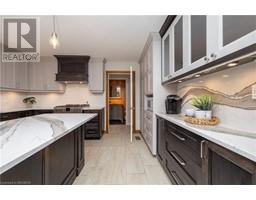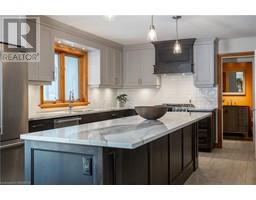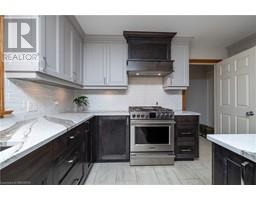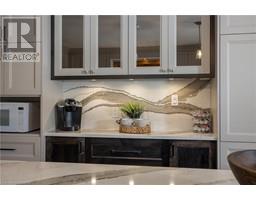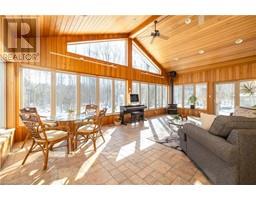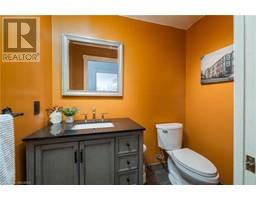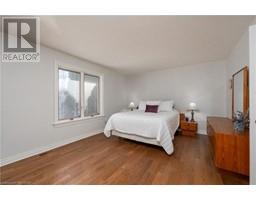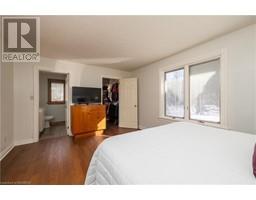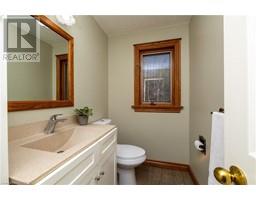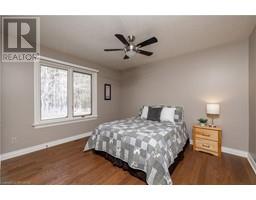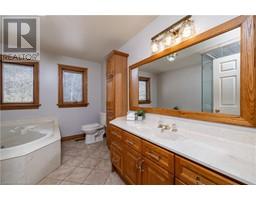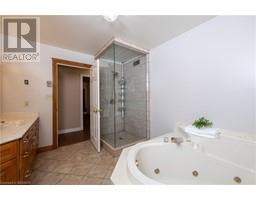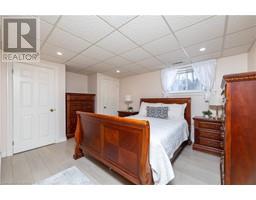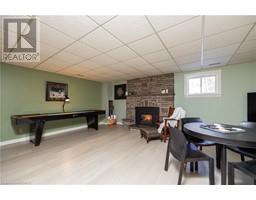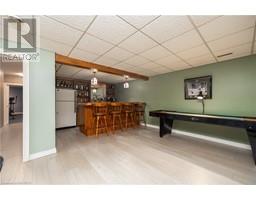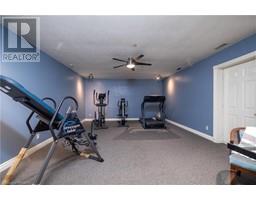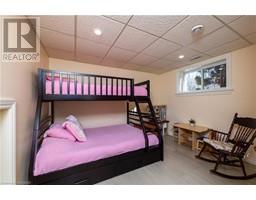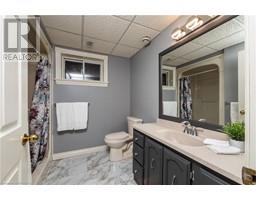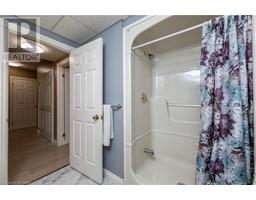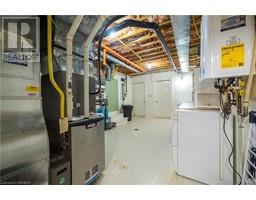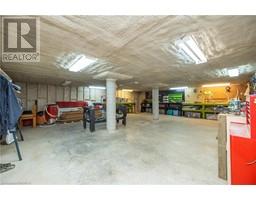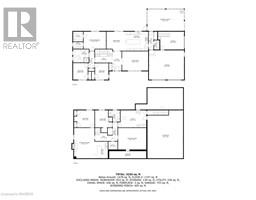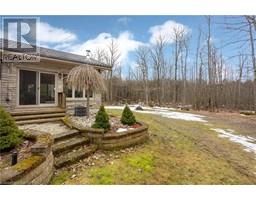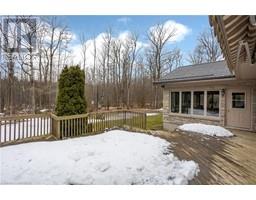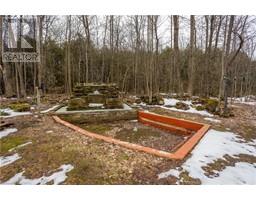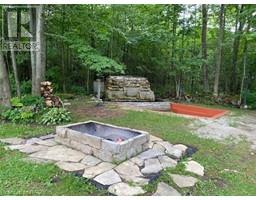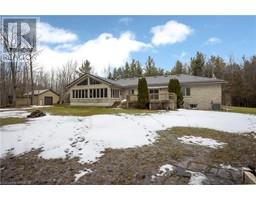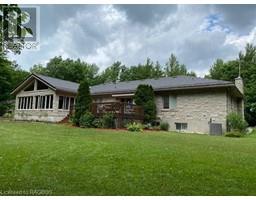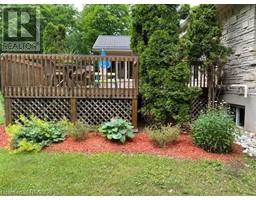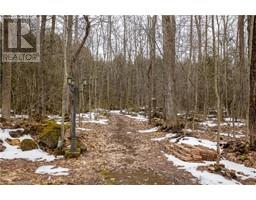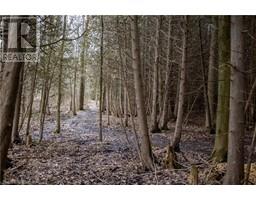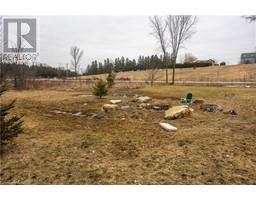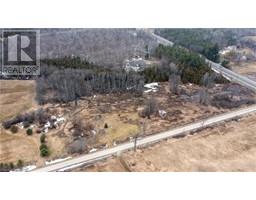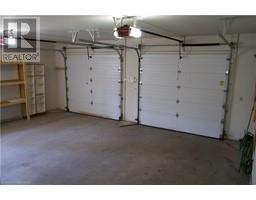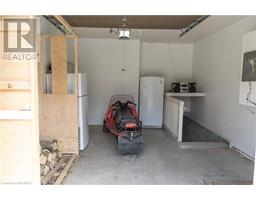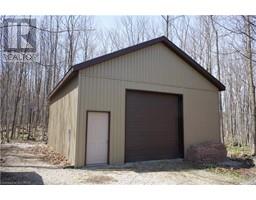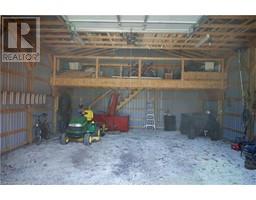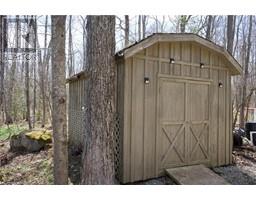5 Bedroom
4 Bathroom
3866
Bungalow
Fireplace
Central Air Conditioning
Forced Air
Acreage
Lawn Sprinkler
$1,350,000
Tucked in on an expansive 14-acre property, surrounded by hardwood and cedar trees, this large ranch bungalow offers the perfect blend of luxury, comfort, and tranquility. Immerse yourself in the beauty of nature as you explore private trails that wind through the lush greenery surrounding your new home. Boasting a spacious and well-designed layout, this residence features five bedrooms and four bathrooms, ensuring space for everyone. This home would be perfect for multi-generational family living or a single family that loves to entertain. The heart of the home is a new kitchen that opens seamlessly to the dining area, perfect for hosting family gatherings and social events. The large island in the center of it all is a perfect space for baking, crafting or sitting around and enjoying a glass of wine. The highlight of this home is the sunroom that overlooks the beautifully landscaped backyard. Bask in natural sunlight or enjoy the tranquility of the evening breeze as you unwind in this versatile space. The backyard is adorned with a waterfall feature illuminated by enchanting lights, creating a picturesque setting for relaxation and entertainment. On a stormy day, there's a lower level rec room with a bar and exercise room so you'll never feel bored. Many updates already taken care of such as natural gas furnace, tankless water heater, and steel hygrade roof. Indulge in the convenience of a triple garage and a separate shop, providing ample space for your vehicles or storage needs. There's also an indoor workshop in the lower level for the carpenter in the family. Whether you're a nature enthusiast or a DIY aficionado, this property has the space and facilities to accommodate your passion. This offers a rare combination of privacy and accessibility, being just a short 10 min drive away from local amenities in Owen Sound and Meaford or a 30 min drive to Blue Mountain. Make this breathtaking property your forever home! (id:22681)
Property Details
|
MLS® Number
|
40548905 |
|
Property Type
|
Single Family |
|
Amenities Near By
|
Hospital, Shopping |
|
Communication Type
|
High Speed Internet |
|
Community Features
|
School Bus |
|
Equipment Type
|
None |
|
Features
|
Conservation/green Belt, Country Residential, Sump Pump, Automatic Garage Door Opener |
|
Parking Space Total
|
11 |
|
Rental Equipment Type
|
None |
|
Structure
|
Workshop |
Building
|
Bathroom Total
|
4 |
|
Bedrooms Above Ground
|
3 |
|
Bedrooms Below Ground
|
2 |
|
Bedrooms Total
|
5 |
|
Appliances
|
Dishwasher, Refrigerator, Water Softener, Range - Gas, Window Coverings, Garage Door Opener |
|
Architectural Style
|
Bungalow |
|
Basement Development
|
Finished |
|
Basement Type
|
Full (finished) |
|
Constructed Date
|
1990 |
|
Construction Style Attachment
|
Detached |
|
Cooling Type
|
Central Air Conditioning |
|
Exterior Finish
|
Stone |
|
Fireplace Present
|
Yes |
|
Fireplace Total
|
2 |
|
Fireplace Type
|
Insert |
|
Foundation Type
|
Poured Concrete |
|
Half Bath Total
|
2 |
|
Heating Fuel
|
Natural Gas |
|
Heating Type
|
Forced Air |
|
Stories Total
|
1 |
|
Size Interior
|
3866 |
|
Type
|
House |
|
Utility Water
|
Drilled Well |
Parking
Land
|
Access Type
|
Highway Access |
|
Acreage
|
Yes |
|
Land Amenities
|
Hospital, Shopping |
|
Landscape Features
|
Lawn Sprinkler |
|
Sewer
|
Septic System |
|
Size Frontage
|
698 Ft |
|
Size Irregular
|
14.16 |
|
Size Total
|
14.16 Ac|10 - 24.99 Acres |
|
Size Total Text
|
14.16 Ac|10 - 24.99 Acres |
|
Zoning Description
|
Nec |
Rooms
| Level |
Type |
Length |
Width |
Dimensions |
|
Lower Level |
Utility Room |
|
|
20'2'' x 12'3'' |
|
Lower Level |
Workshop |
|
|
34'3'' x 25'6'' |
|
Lower Level |
Recreation Room |
|
|
21'8'' x 16'0'' |
|
Lower Level |
Exercise Room |
|
|
20'2'' x 15'5'' |
|
Lower Level |
4pc Bathroom |
|
|
Measurements not available |
|
Lower Level |
Bedroom |
|
|
12'3'' x 12'3'' |
|
Lower Level |
Bedroom |
|
|
14'7'' x 12'3'' |
|
Main Level |
2pc Bathroom |
|
|
Measurements not available |
|
Main Level |
4pc Bathroom |
|
|
Measurements not available |
|
Main Level |
Bedroom |
|
|
11'9'' x 9'8'' |
|
Main Level |
Bedroom |
|
|
10'6'' x 11'11'' |
|
Main Level |
Full Bathroom |
|
|
Measurements not available |
|
Main Level |
Primary Bedroom |
|
|
16'0'' x 13'9'' |
|
Main Level |
Sunroom |
|
|
26'3'' x 15'5'' |
|
Main Level |
Kitchen |
|
|
15'10'' x 13'8'' |
|
Main Level |
Dining Room |
|
|
13'11'' x 13'8'' |
|
Main Level |
Living Room |
|
|
18'8'' x 13'10'' |
Utilities
https://www.realtor.ca/real-estate/26578830/204542-highway-26-meaford-municipality

