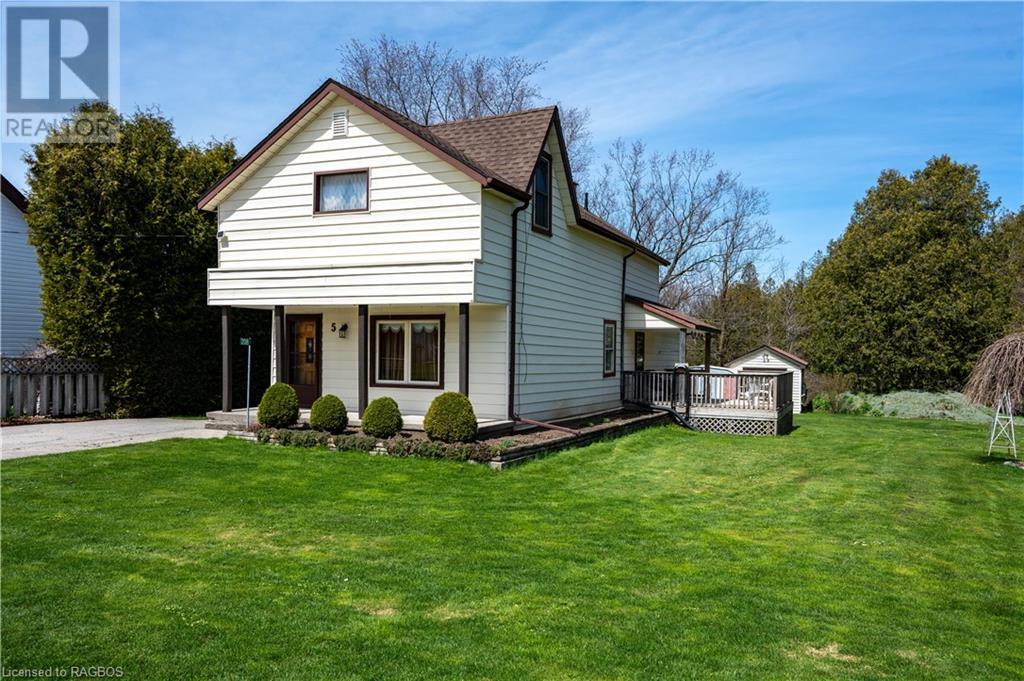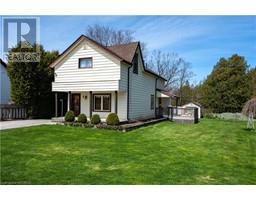3 Bedroom
1 Bathroom
1435
None
Forced Air
Waterfront
Landscaped
$479,900
Stop! Look! Listen! Imagine sitting on the side deck, taking in the beauty of nature, and listening to the babbling creek, how peaceful. This is a home filled with 65 years of memories, it holds so much history and sentiment. It's quite an emotional decision to put this home on the market. Upper level offers 3 bedrooms, 3pc bath and storage room. Main level has a spacious rear mudroom, where you will find the laundry, this space would be perfect to add a second bathroom. The kitchen has an exit to the side deck. Dining room and living room offer an open plan layout, great for entertaining. Shed 10' X 8', shed 16' X 10'. Formosa Creek creates the East boundary and part of the North boundary. No neighbours behind or to the East as it abuts the Formosa Lions' Park. (id:22681)
Property Details
|
MLS® Number
|
40575770 |
|
Property Type
|
Single Family |
|
Amenities Near By
|
Park, Place Of Worship, Playground, Schools |
|
Community Features
|
Quiet Area, Community Centre, School Bus |
|
Equipment Type
|
None |
|
Features
|
Southern Exposure, Paved Driveway |
|
Parking Space Total
|
2 |
|
Rental Equipment Type
|
None |
|
Structure
|
Shed, Porch |
|
Water Front Name
|
Formosa Creek |
|
Water Front Type
|
Waterfront |
Building
|
Bathroom Total
|
1 |
|
Bedrooms Above Ground
|
3 |
|
Bedrooms Total
|
3 |
|
Appliances
|
Dryer, Refrigerator, Stove, Washer, Window Coverings |
|
Basement Development
|
Unfinished |
|
Basement Type
|
Partial (unfinished) |
|
Constructed Date
|
1890 |
|
Construction Style Attachment
|
Detached |
|
Cooling Type
|
None |
|
Exterior Finish
|
Aluminum Siding |
|
Fire Protection
|
Smoke Detectors |
|
Fixture
|
Ceiling Fans |
|
Foundation Type
|
Stone |
|
Heating Fuel
|
Oil |
|
Heating Type
|
Forced Air |
|
Stories Total
|
2 |
|
Size Interior
|
1435 |
|
Type
|
House |
|
Utility Water
|
Drilled Well, Shared Well |
Land
|
Access Type
|
Road Access |
|
Acreage
|
No |
|
Land Amenities
|
Park, Place Of Worship, Playground, Schools |
|
Landscape Features
|
Landscaped |
|
Sewer
|
Municipal Sewage System |
|
Size Frontage
|
118 Ft |
|
Size Total Text
|
Under 1/2 Acre |
|
Surface Water
|
Creeks |
|
Zoning Description
|
Ep - R1 |
Rooms
| Level |
Type |
Length |
Width |
Dimensions |
|
Second Level |
Storage |
|
|
4'5'' x 18'2'' |
|
Second Level |
Bedroom |
|
|
9'4'' x 10'6'' |
|
Second Level |
Bedroom |
|
|
18'6'' x 13'6'' |
|
Second Level |
Primary Bedroom |
|
|
10'11'' x 18'2'' |
|
Second Level |
3pc Bathroom |
|
|
9'4'' x 7'3'' |
|
Main Level |
Foyer |
|
|
3'10'' x 11'6'' |
|
Main Level |
Mud Room |
|
|
11'7'' x 18'9'' |
|
Main Level |
Dining Room |
|
|
18'2'' x 10'3'' |
|
Main Level |
Kitchen |
|
|
9'4'' x 18'2'' |
|
Main Level |
Living Room |
|
|
11'8'' x 13'6'' |
Utilities
|
Cable
|
Available |
|
Electricity
|
Available |
|
Telephone
|
Available |
https://www.realtor.ca/real-estate/26788078/208-council-road-formosa

































































