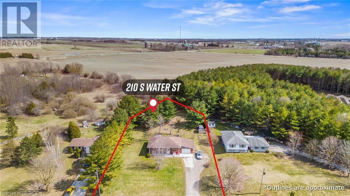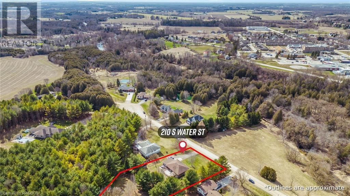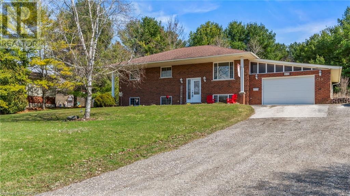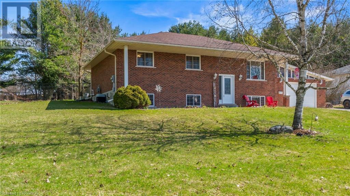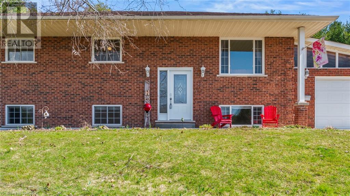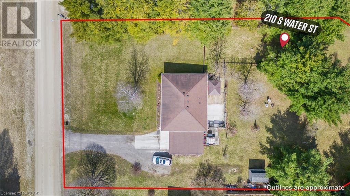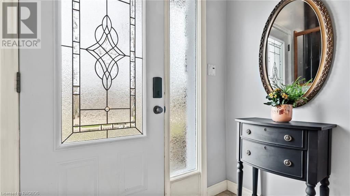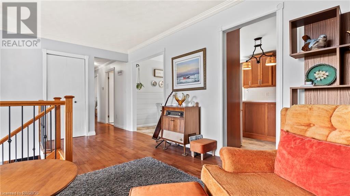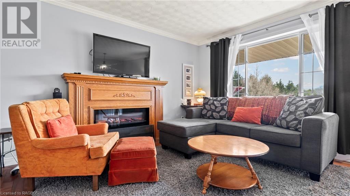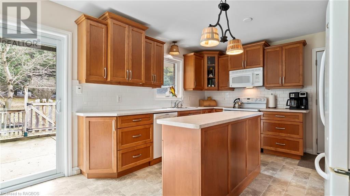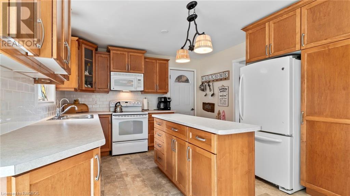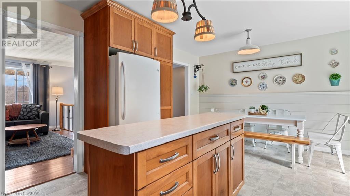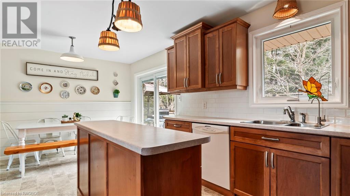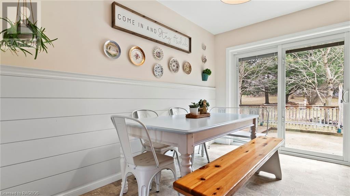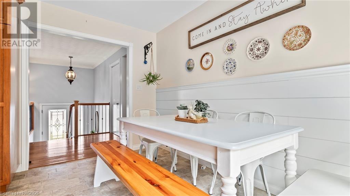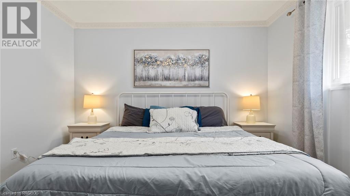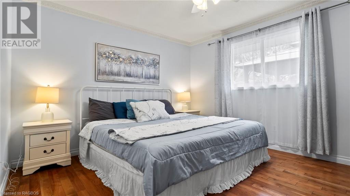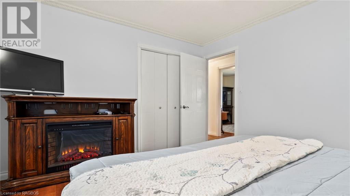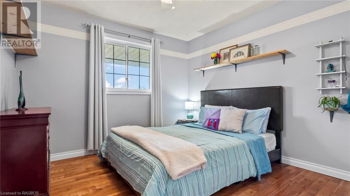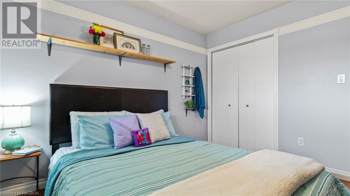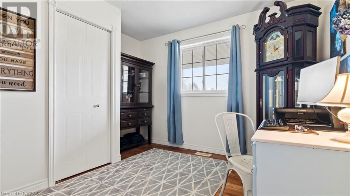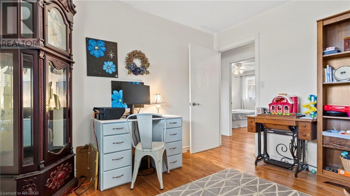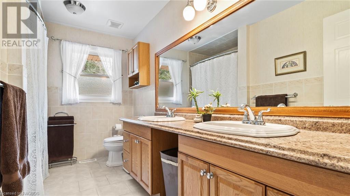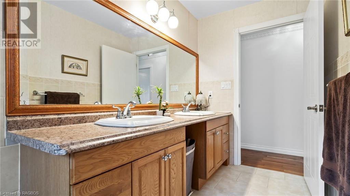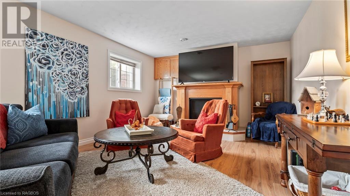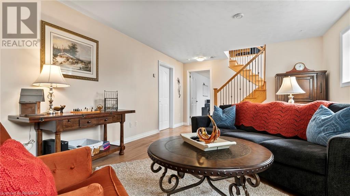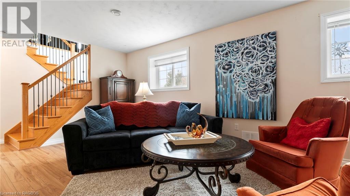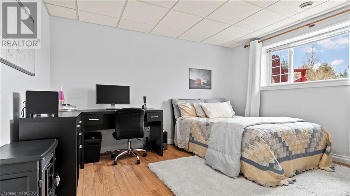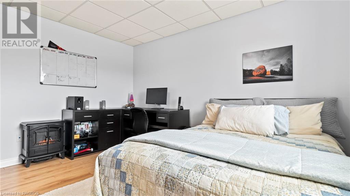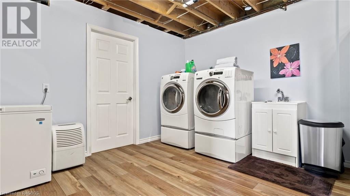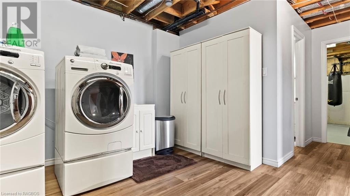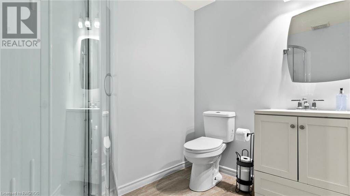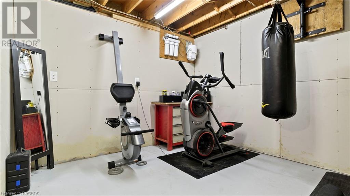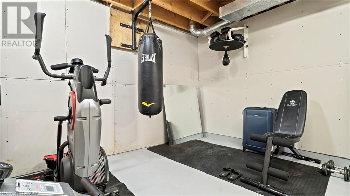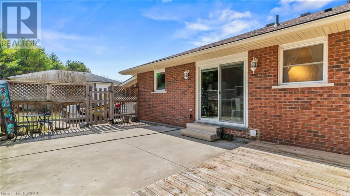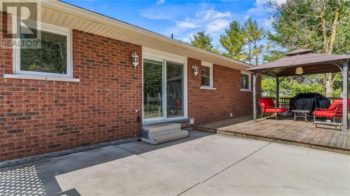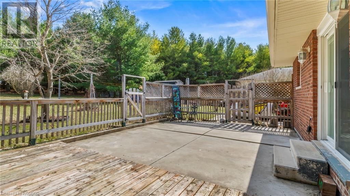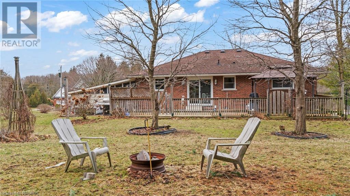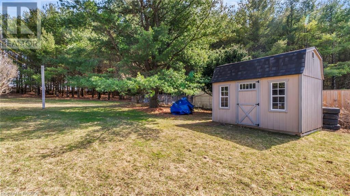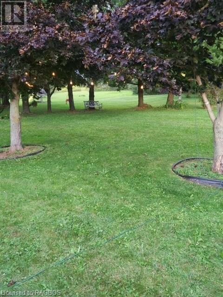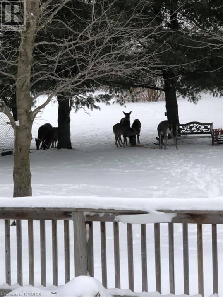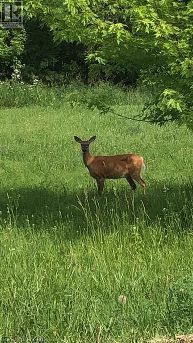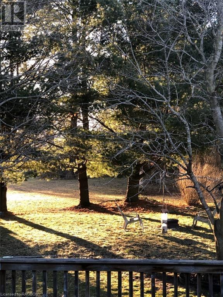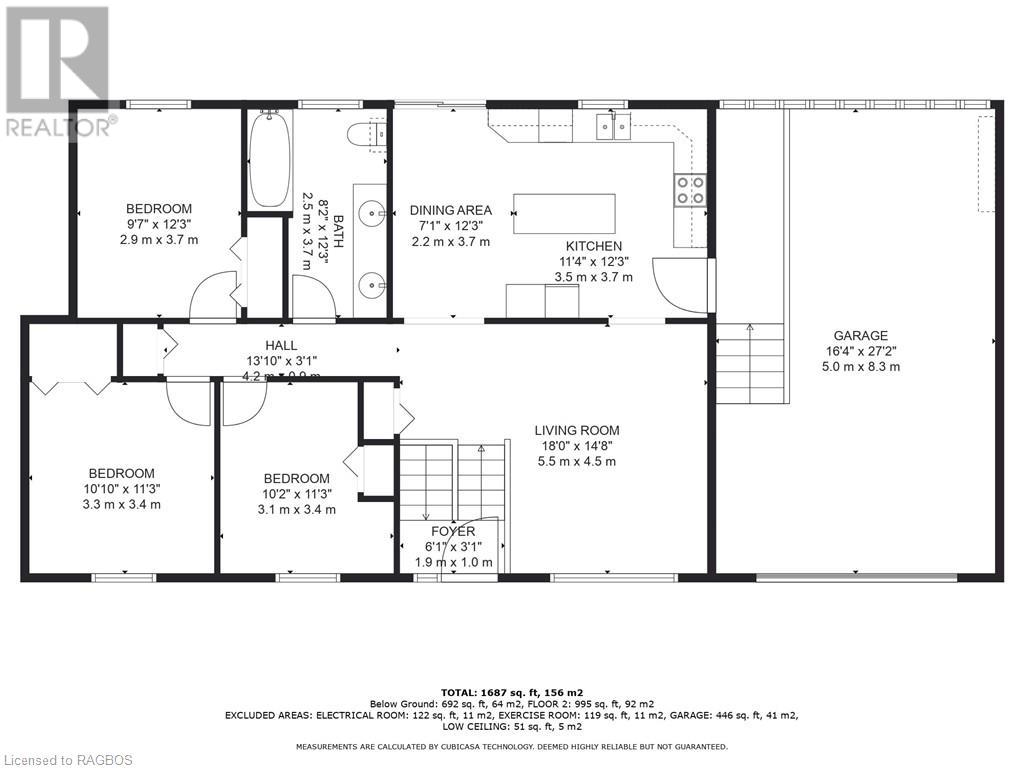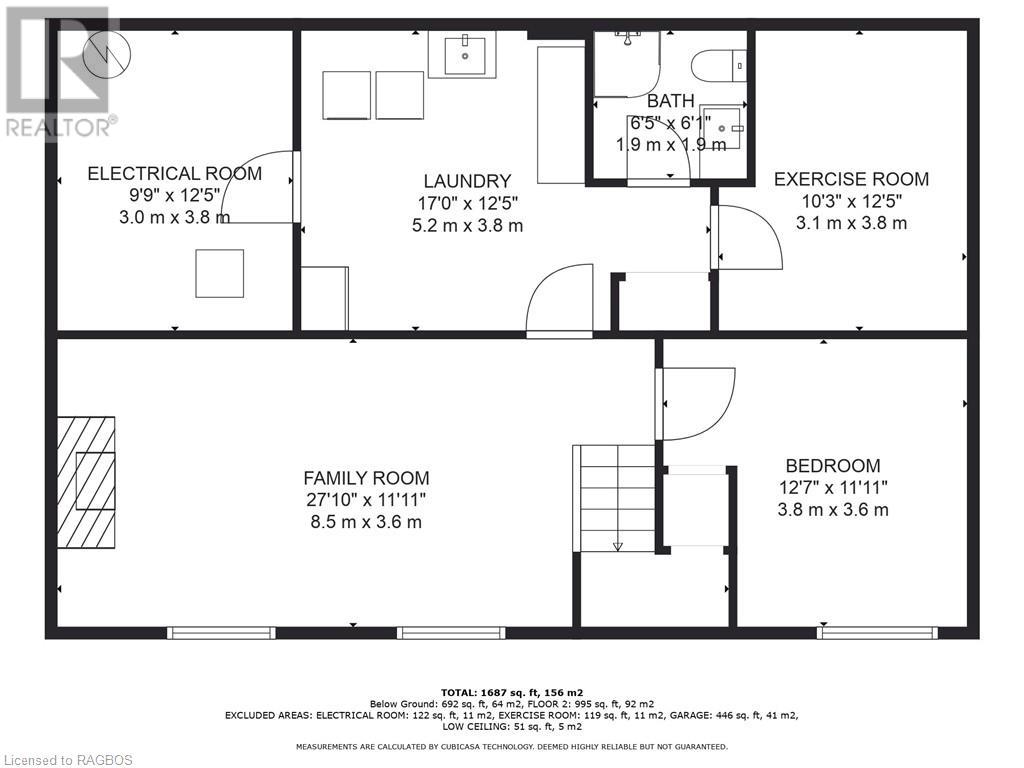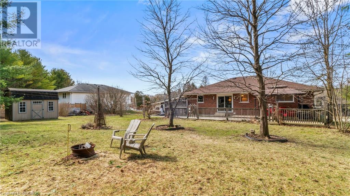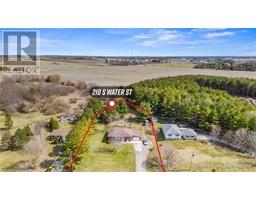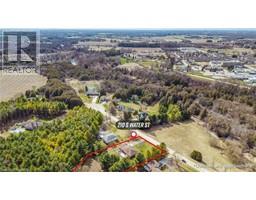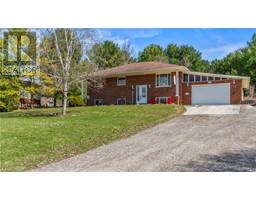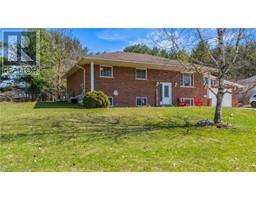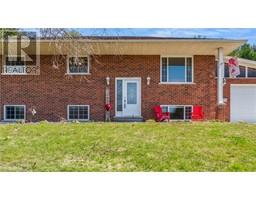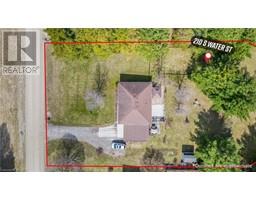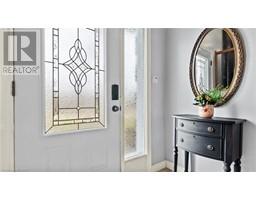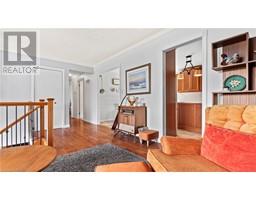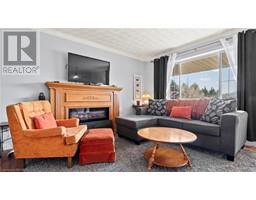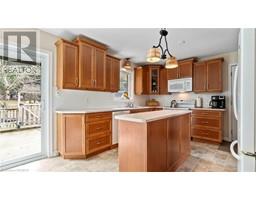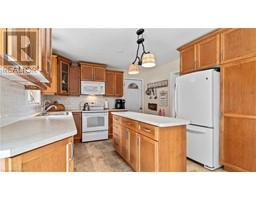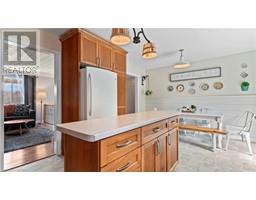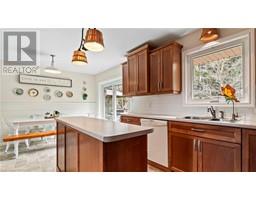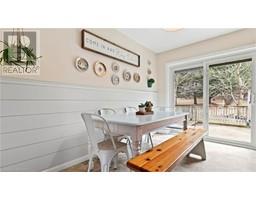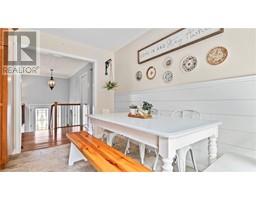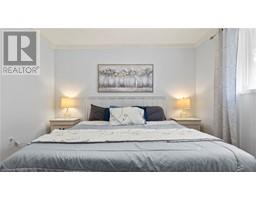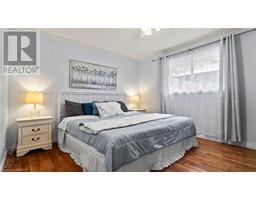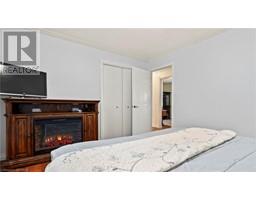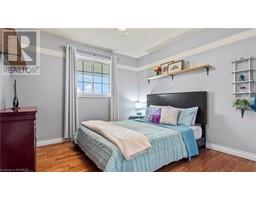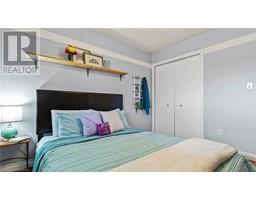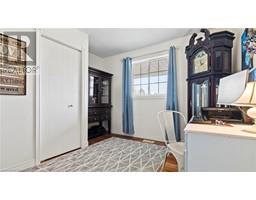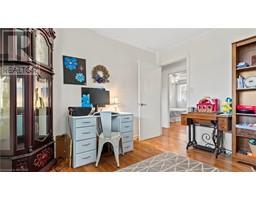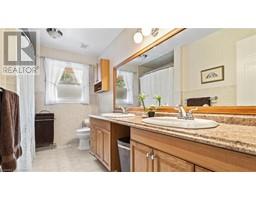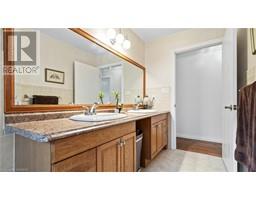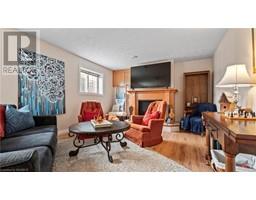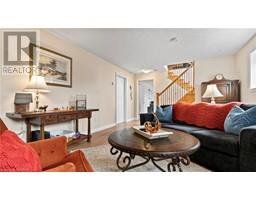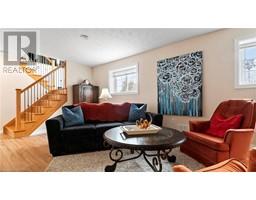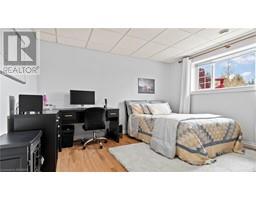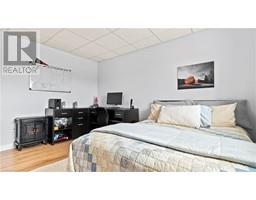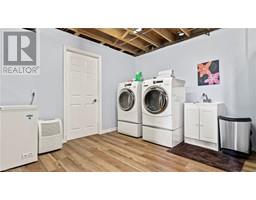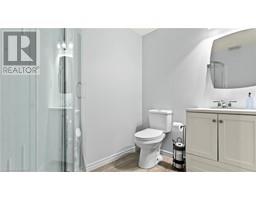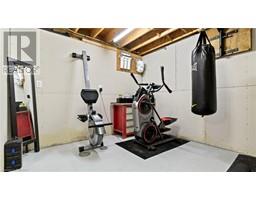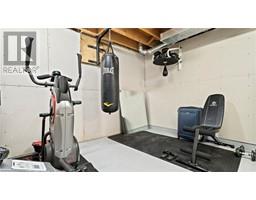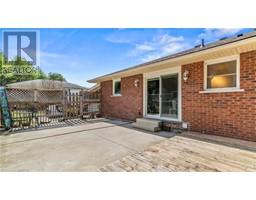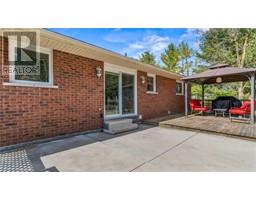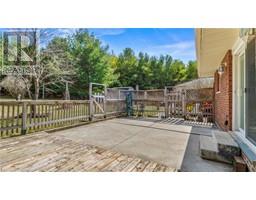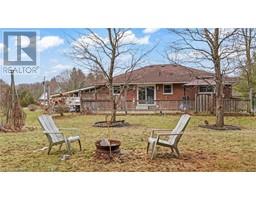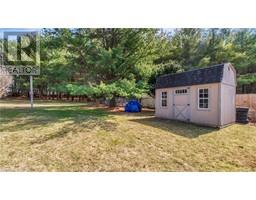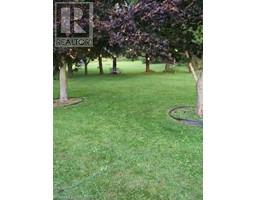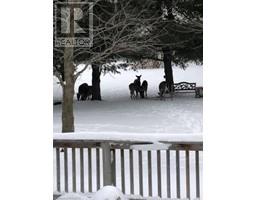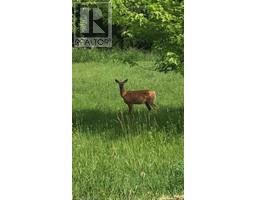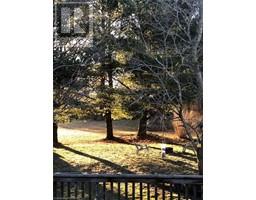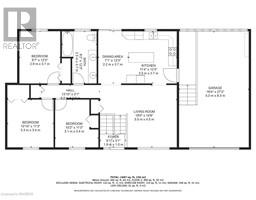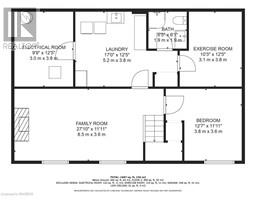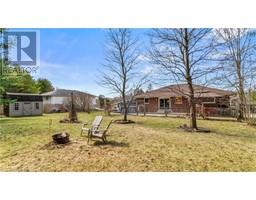4 Bedroom
2 Bathroom
2000
Raised Bungalow
Fireplace
Central Air Conditioning
Forced Air
Landscaped
$799,900
This raised bungalow sits on an almost 1 acre lot on the edge of Mount Forest. This home is only a short walk to the Saugeen River, Trails, Playground and open space. With 3 bedrooms on the main floor and 1 in the basement as well as 2 full baths, this home can suit any family’s needs. The country style eat in kitchen has doors to the vast patio/deck in the back with treed country views. It also features a fenced dog run or kids play area for peace of mind. The main floor living room features an electric fireplace and the basement recreation room is accented with a natural gas fireplace. Also in the basement is a bonus room for an exercise room or office. The oversized single car garage leaves lots of room to park your vehicle inside while also having space for workbenches and storage. (id:22681)
Property Details
|
MLS® Number
|
40565110 |
|
Property Type
|
Single Family |
|
Amenities Near By
|
Hospital, Park, Place Of Worship, Playground, Schools |
|
Communication Type
|
Fiber |
|
Community Features
|
Quiet Area, Community Centre, School Bus |
|
Features
|
Paved Driveway, Crushed Stone Driveway, Automatic Garage Door Opener |
|
Parking Space Total
|
9 |
|
Structure
|
Shed |
Building
|
Bathroom Total
|
2 |
|
Bedrooms Above Ground
|
3 |
|
Bedrooms Below Ground
|
1 |
|
Bedrooms Total
|
4 |
|
Architectural Style
|
Raised Bungalow |
|
Basement Development
|
Partially Finished |
|
Basement Type
|
Full (partially Finished) |
|
Constructed Date
|
1982 |
|
Construction Style Attachment
|
Detached |
|
Cooling Type
|
Central Air Conditioning |
|
Exterior Finish
|
Aluminum Siding, Brick Veneer |
|
Fire Protection
|
Smoke Detectors |
|
Fireplace Fuel
|
Electric |
|
Fireplace Present
|
Yes |
|
Fireplace Total
|
2 |
|
Fireplace Type
|
Other - See Remarks |
|
Foundation Type
|
Block |
|
Heating Fuel
|
Electric, Natural Gas |
|
Heating Type
|
Forced Air |
|
Stories Total
|
1 |
|
Size Interior
|
2000 |
|
Type
|
House |
|
Utility Water
|
Municipal Water |
Parking
Land
|
Access Type
|
Road Access, Highway Nearby |
|
Acreage
|
No |
|
Fence Type
|
Partially Fenced |
|
Land Amenities
|
Hospital, Park, Place Of Worship, Playground, Schools |
|
Landscape Features
|
Landscaped |
|
Sewer
|
Septic System |
|
Size Frontage
|
145 Ft |
|
Size Irregular
|
0.831 |
|
Size Total
|
0.831 Ac|1/2 - 1.99 Acres |
|
Size Total Text
|
0.831 Ac|1/2 - 1.99 Acres |
|
Zoning Description
|
R1a |
Rooms
| Level |
Type |
Length |
Width |
Dimensions |
|
Basement |
Exercise Room |
|
|
10'3'' x 12'5'' |
|
Basement |
Utility Room |
|
|
9'9'' x 12'5'' |
|
Basement |
3pc Bathroom |
|
|
Measurements not available |
|
Basement |
Laundry Room |
|
|
17'0'' x 12'5'' |
|
Basement |
Bedroom |
|
|
12'7'' x 11'11'' |
|
Basement |
Recreation Room |
|
|
27'10'' x 11'11'' |
|
Main Level |
Bedroom |
|
|
10'2'' x 11'3'' |
|
Main Level |
Bedroom |
|
|
10'10'' x 11'3'' |
|
Main Level |
Primary Bedroom |
|
|
10'10'' x 12'3'' |
|
Main Level |
5pc Bathroom |
|
|
Measurements not available |
|
Main Level |
Dining Room |
|
|
7'1'' x 12'3'' |
|
Main Level |
Kitchen |
|
|
11'4'' x 12'3'' |
|
Main Level |
Living Room |
|
|
18'0'' x 14'8'' |
|
Main Level |
Foyer |
|
|
Measurements not available |
Utilities
|
Cable
|
Available |
|
Electricity
|
Available |
|
Natural Gas
|
Available |
|
Telephone
|
Available |
https://www.realtor.ca/real-estate/26718443/210-south-water-street-mount-forest

