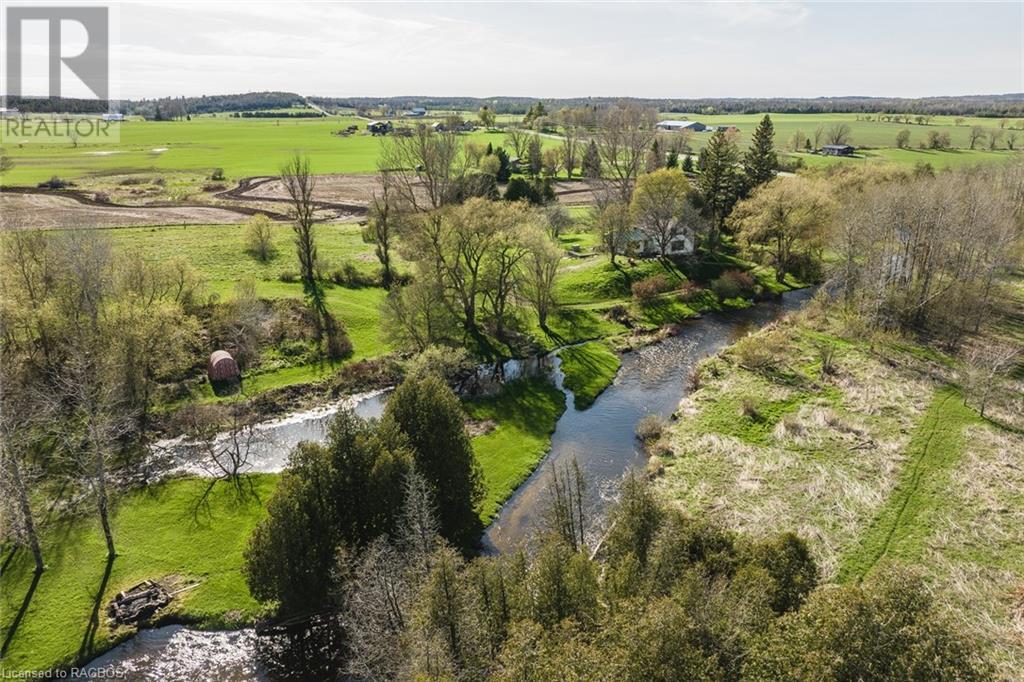4 Bedroom
1 Bathroom
1900
None
Stove
Waterfront On River
Acreage
$449,000
Discover the serenity of country living on this tranquil 10-acre waterfront property. Whether you're drawn to the gratification of restoring the existing house or dreaming of crafting your own custom masterpiece, the possibilities are endless! Perched atop a picturesque hill, you'll love the views of the Beatty Saugeen River, rolling hills, lush trees, and sprawling meadows. The house beckons to the handyman at heart who has dreamed of living in the country with ample space for animals, gardens, campfires, and lazy days tubing down the river. Inside, a spacious country kitchen with woodstove, cozy living room with views of the river plus a family room or dining room. The main floor bedroom provides convenience, while upstairs, three additional bedrooms await, along with a four-piece bathroom. Don't miss your chance to escape to the tranquility of this waterfront country property at an affordable price. Showings Tuesdays and Thursdays 9-5 and weekends. (id:22681)
Property Details
|
MLS® Number
|
40566100 |
|
Property Type
|
Single Family |
|
Amenities Near By
|
Schools, Shopping |
|
Communication Type
|
High Speed Internet |
|
Community Features
|
Quiet Area, School Bus |
|
Equipment Type
|
None |
|
Features
|
Conservation/green Belt, Crushed Stone Driveway, Country Residential |
|
Parking Space Total
|
15 |
|
Rental Equipment Type
|
None |
|
Water Front Name
|
Beatty Saugeen River |
|
Water Front Type
|
Waterfront On River |
Building
|
Bathroom Total
|
1 |
|
Bedrooms Above Ground
|
4 |
|
Bedrooms Total
|
4 |
|
Appliances
|
Refrigerator, Stove, Water Softener, Window Coverings |
|
Basement Development
|
Unfinished |
|
Basement Type
|
Partial (unfinished) |
|
Constructed Date
|
1886 |
|
Construction Style Attachment
|
Detached |
|
Cooling Type
|
None |
|
Exterior Finish
|
Vinyl Siding |
|
Foundation Type
|
Stone |
|
Heating Type
|
Stove |
|
Stories Total
|
2 |
|
Size Interior
|
1900 |
|
Type
|
House |
|
Utility Water
|
Drilled Well, Dug Well |
Land
|
Access Type
|
Road Access |
|
Acreage
|
Yes |
|
Land Amenities
|
Schools, Shopping |
|
Sewer
|
Septic System |
|
Size Depth
|
820 Ft |
|
Size Frontage
|
530 Ft |
|
Size Irregular
|
10.02 |
|
Size Total
|
10.02 Ac|10 - 24.99 Acres |
|
Size Total Text
|
10.02 Ac|10 - 24.99 Acres |
|
Surface Water
|
River/stream |
|
Zoning Description
|
A2/ne |
Rooms
| Level |
Type |
Length |
Width |
Dimensions |
|
Second Level |
Bedroom |
|
|
10'8'' x 10'2'' |
|
Second Level |
Bedroom |
|
|
11'6'' x 10'8'' |
|
Second Level |
Bedroom |
|
|
12'9'' x 9'9'' |
|
Second Level |
4pc Bathroom |
|
|
12'11'' x 11'4'' |
|
Basement |
Other |
|
|
20'0'' x 19'0'' |
|
Basement |
Utility Room |
|
|
30'0'' x 22'0'' |
|
Main Level |
Foyer |
|
|
6'6'' x 3'4'' |
|
Main Level |
Primary Bedroom |
|
|
13'4'' x 13'0'' |
|
Main Level |
Family Room |
|
|
22'3'' x 12'8'' |
|
Main Level |
Living Room |
|
|
22'3'' x 13'0'' |
|
Main Level |
Eat In Kitchen |
|
|
21'0'' x 19'10'' |
Utilities
|
Electricity
|
Available |
|
Telephone
|
Available |
https://www.realtor.ca/real-estate/26846096/222390-concession-14-west-grey







































































