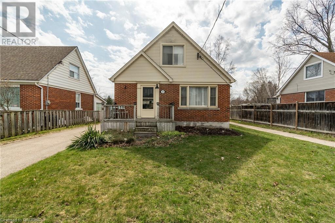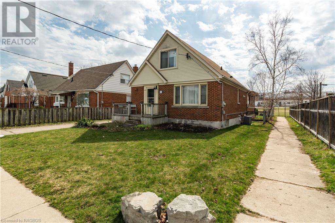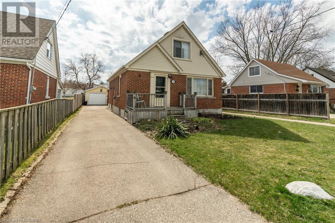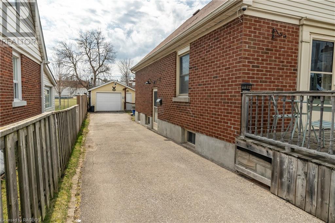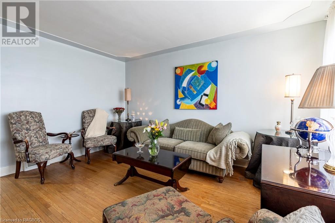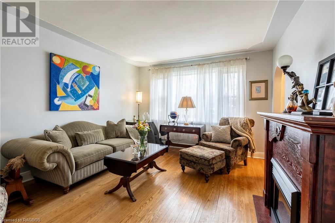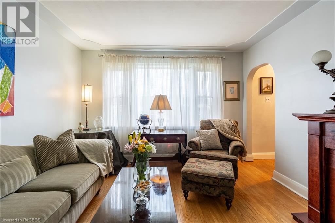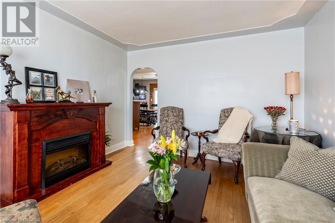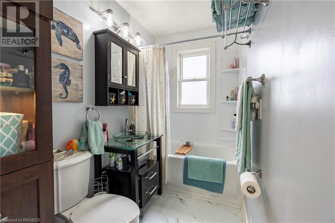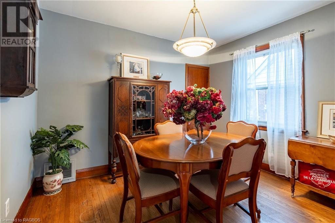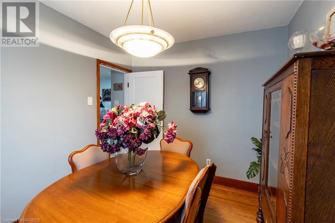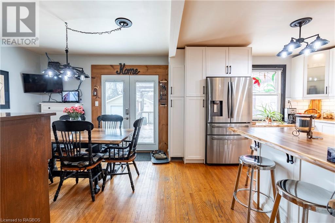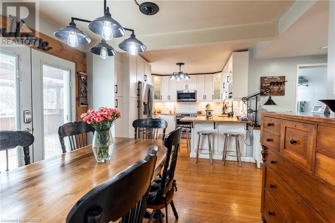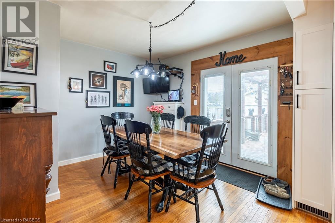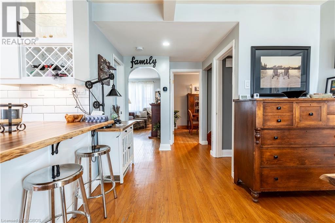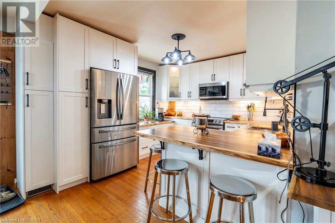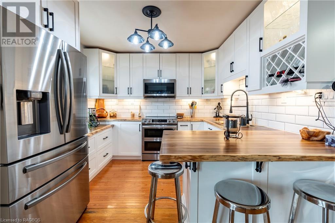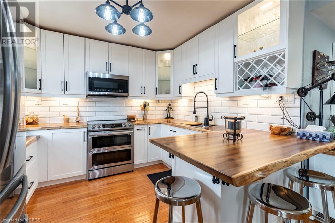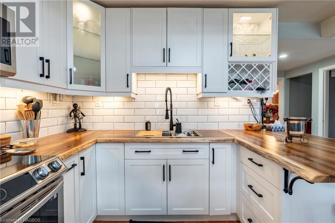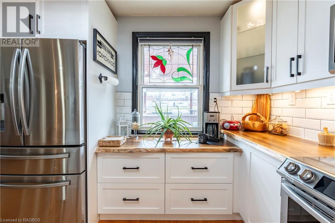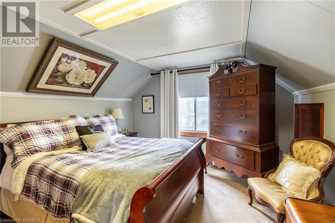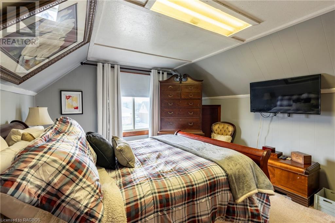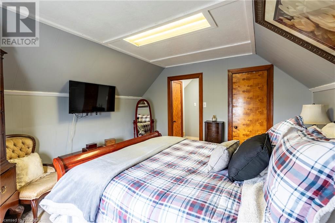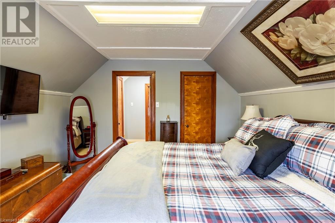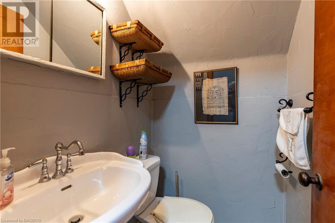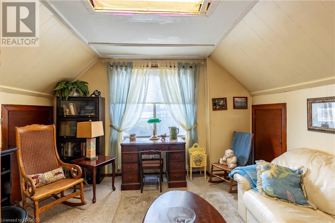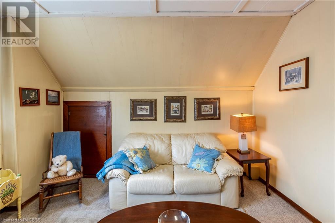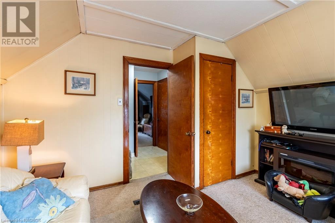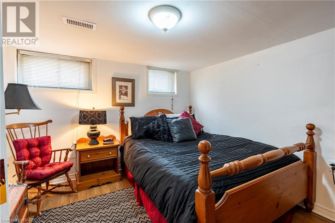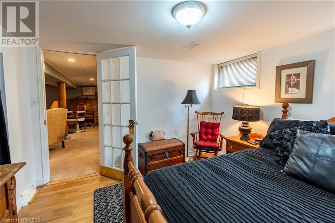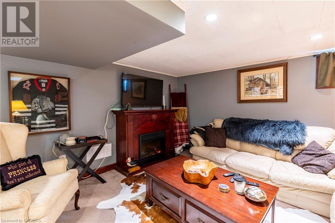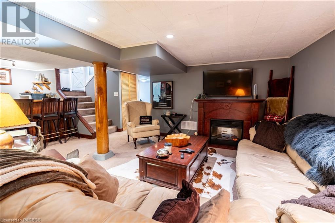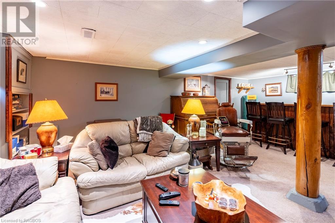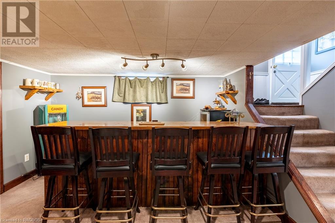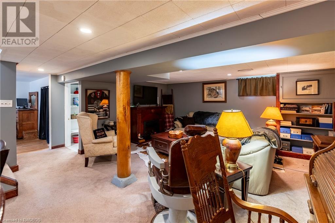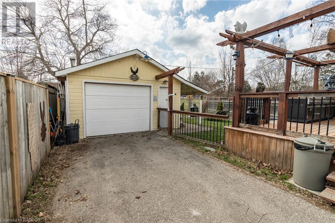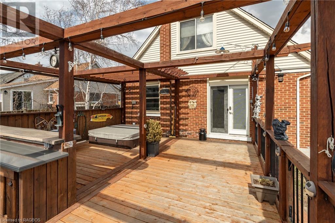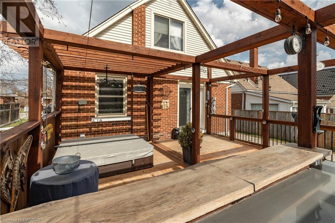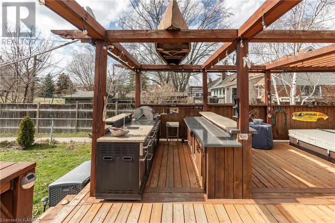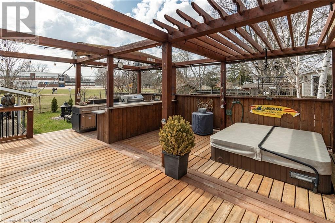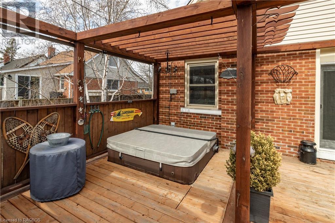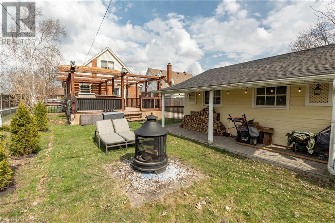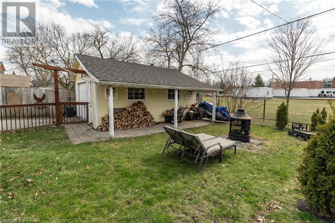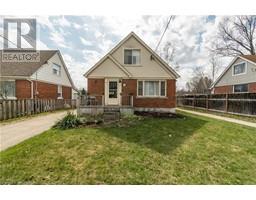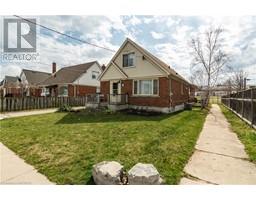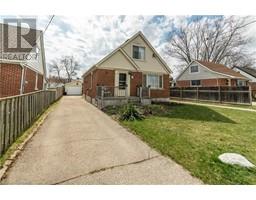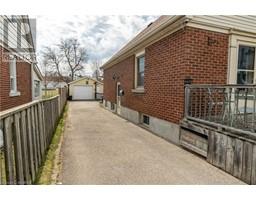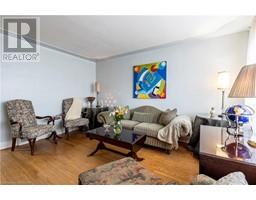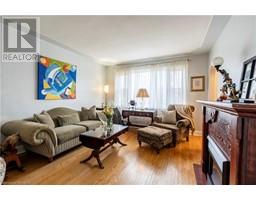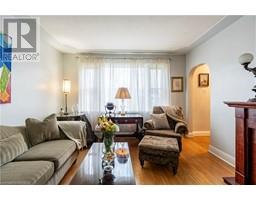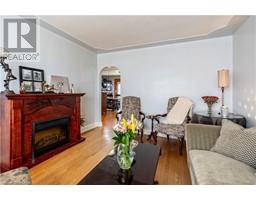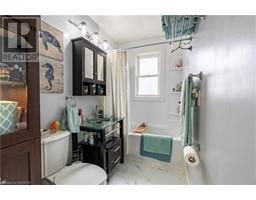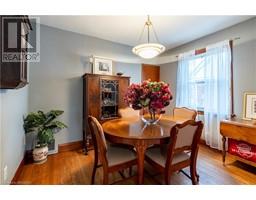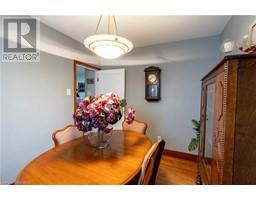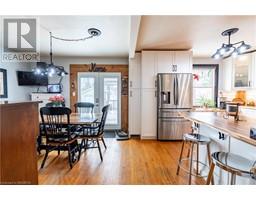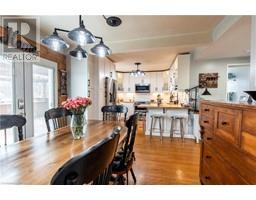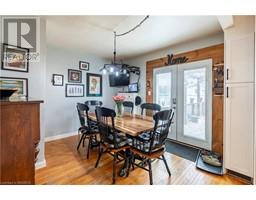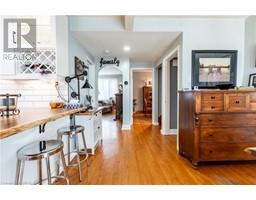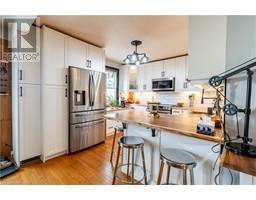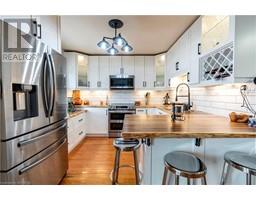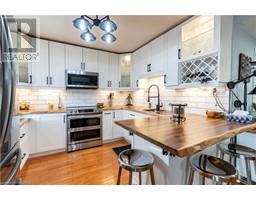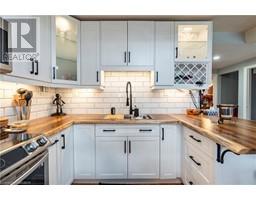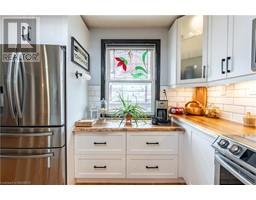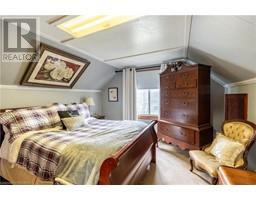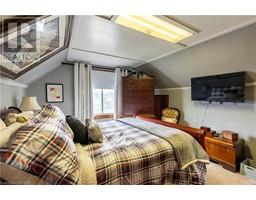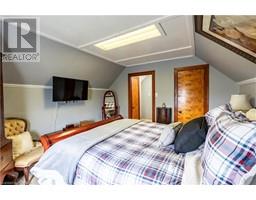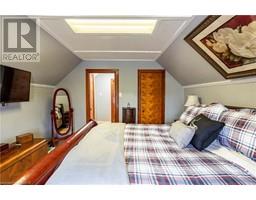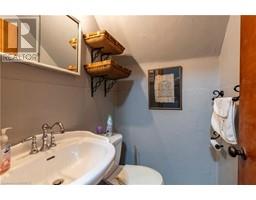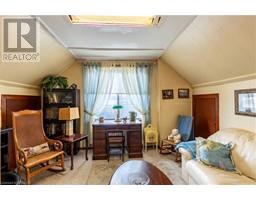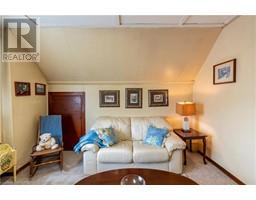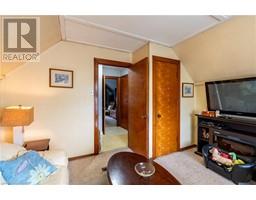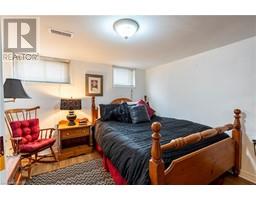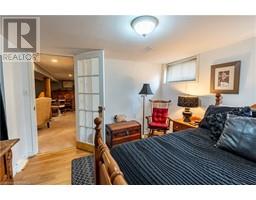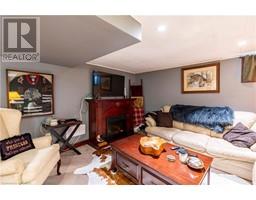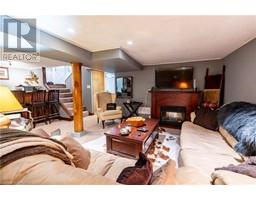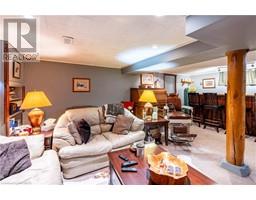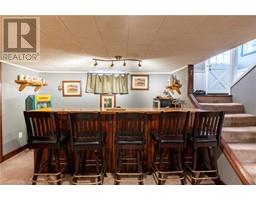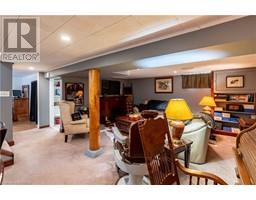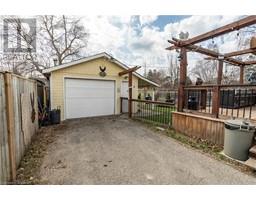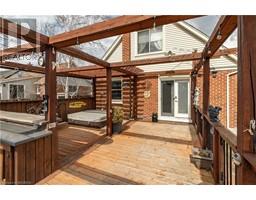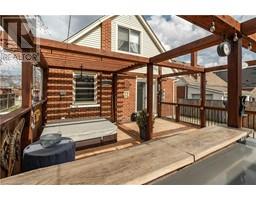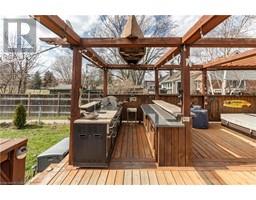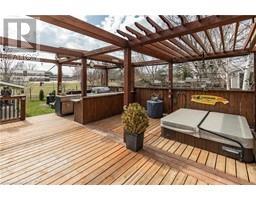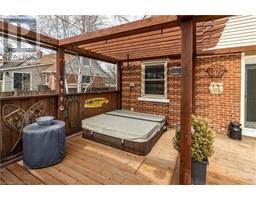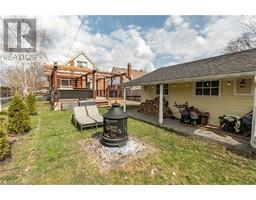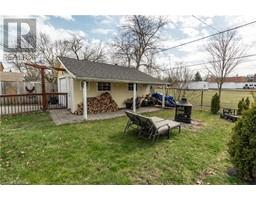4 Bedroom
2 Bathroom
3051.1000
Central Air Conditioning
Forced Air
$895,000
This REMARKABLE property is centrally located near Kitchener Auditorium, Downtown Kitchener, Schools, Stanley Park, Churches, Public Transit and much more! Focus attention on the beautiful FENCED in yard, 20'x 24' deck with hot tub and 10 ft. OUTDOOR kitchen! Main floor features a fully remodeled Kitchen with all new Appliances, ample counter space and sitting area for guests. A main floor bedroom, a bright living room and 4 pc bathroom. 2 additional bedrooms, and another 2 pc bath on Upper Level. Basement highlights an incredible rec room, bar, guest room, plus stackable washer/dryer. The 20' x 16' heated GARAGE includes an airtight wood stove. It is a MUST see! (id:22681)
Property Details
|
MLS® Number
|
40570091 |
|
Property Type
|
Single Family |
|
Amenities Near By
|
Park, Public Transit, Schools |
|
Community Features
|
Community Centre |
|
Equipment Type
|
Water Heater |
|
Features
|
Paved Driveway |
|
Parking Space Total
|
6 |
|
Rental Equipment Type
|
Water Heater |
Building
|
Bathroom Total
|
2 |
|
Bedrooms Above Ground
|
3 |
|
Bedrooms Below Ground
|
1 |
|
Bedrooms Total
|
4 |
|
Appliances
|
Central Vacuum, Dryer, Freezer, Refrigerator, Stove, Washer, Microwave Built-in, Hot Tub |
|
Basement Development
|
Finished |
|
Basement Type
|
Full (finished) |
|
Construction Style Attachment
|
Detached |
|
Cooling Type
|
Central Air Conditioning |
|
Exterior Finish
|
Aluminum Siding, Brick |
|
Half Bath Total
|
1 |
|
Heating Fuel
|
Natural Gas |
|
Heating Type
|
Forced Air |
|
Stories Total
|
2 |
|
Size Interior
|
3051.1000 |
|
Type
|
House |
|
Utility Water
|
Municipal Water |
Land
|
Acreage
|
No |
|
Land Amenities
|
Park, Public Transit, Schools |
|
Sewer
|
Municipal Sewage System |
|
Size Depth
|
120 Ft |
|
Size Frontage
|
40 Ft |
|
Size Total
|
0|under 1/2 Acre |
|
Size Total Text
|
0|under 1/2 Acre |
|
Zoning Description
|
R2a |
Rooms
| Level |
Type |
Length |
Width |
Dimensions |
|
Second Level |
2pc Bathroom |
|
|
3'11'' x 4'4'' |
|
Second Level |
Bedroom |
|
|
12'5'' x 11'8'' |
|
Second Level |
Bedroom |
|
|
13'3'' x 12'6'' |
|
Basement |
Laundry Room |
|
|
14'2'' x 9'2'' |
|
Basement |
Bedroom |
|
|
10'10'' x 10'7'' |
|
Basement |
Recreation Room |
|
|
23'0'' x 16'0'' |
|
Main Level |
4pc Bathroom |
|
|
8' x 5' |
|
Main Level |
Primary Bedroom |
|
|
10'9'' x 8'10'' |
|
Main Level |
Dining Room |
|
|
13'7'' x 11'0'' |
|
Main Level |
Kitchen |
|
|
12'5'' x 9'8'' |
|
Main Level |
Living Room |
|
|
14'4'' x 12'0'' |
Utilities
https://www.realtor.ca/real-estate/26751456/245-melrose-avenue-kitchener

