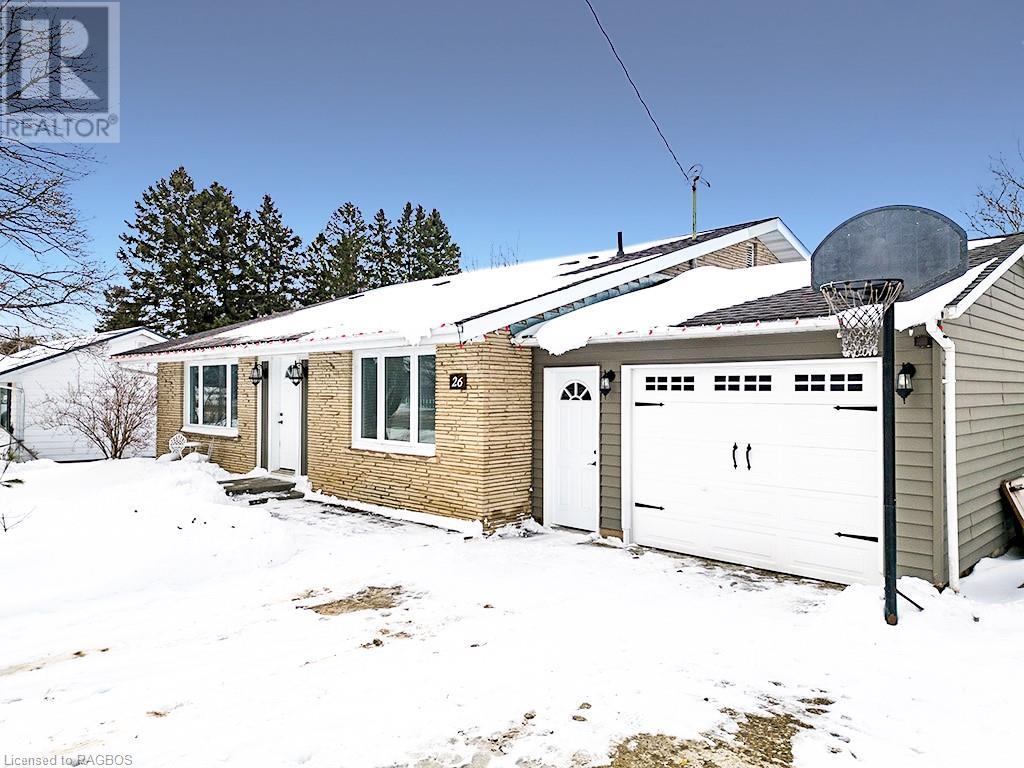4 Bedroom
2 Bathroom
1813.5700
Central Air Conditioning
Forced Air
$650,000
Welcome to your dream family home at 26 Edith Ave in Markdale! Step into this beautifully updated backsplit and be greeted by a warm and inviting main level, featuring an open concept kitchen, dining, and living area. The cozy fireplace sets the perfect ambiance for your ‘me’ time. As you make your way to the upper level, you'll find three spacious bedrooms that offer a peaceful sanctuary after a long day. The 4-piece bath provides convenience and comfort for the whole household. Each room is filled with natural light. As you step into the lower level, you are greeted by a spacious 4th bedroom, perfect for guests or an at home office. The adjacent rec room provides the ideal space for relaxation and entertainment, complete with built-ins and the afternoon light flooding in through large windows. And let's not forget the convenience of the combination laundry 2 pc bath. But the true gem of this level is the walk-out access to the fenced back yard with covered patio offering seamless indoor-outdoor living and endless possibilities for enjoyment. As if that wasn't enough, this home also features an attached garage with direct access to the kitchen, making grocery unloading and daily tasks incredibly convenient. Embrace the warmth of family living at 26 Edith Ave - your ideal retreat in Markdale awaits! (id:22681)
Property Details
|
MLS® Number
|
40542938 |
|
Property Type
|
Single Family |
|
Amenities Near By
|
Golf Nearby, Hospital, Place Of Worship, Schools |
|
Community Features
|
Community Centre |
|
Equipment Type
|
None |
|
Features
|
Sump Pump |
|
Parking Space Total
|
5 |
|
Rental Equipment Type
|
None |
Building
|
Bathroom Total
|
2 |
|
Bedrooms Above Ground
|
3 |
|
Bedrooms Below Ground
|
1 |
|
Bedrooms Total
|
4 |
|
Appliances
|
Dishwasher, Microwave, Refrigerator, Water Softener, Washer, Range - Gas, Hood Fan |
|
Basement Development
|
Unfinished |
|
Basement Type
|
Partial (unfinished) |
|
Constructed Date
|
1959 |
|
Construction Style Attachment
|
Detached |
|
Cooling Type
|
Central Air Conditioning |
|
Exterior Finish
|
Stone, Vinyl Siding |
|
Half Bath Total
|
1 |
|
Heating Fuel
|
Natural Gas |
|
Heating Type
|
Forced Air |
|
Size Interior
|
1813.5700 |
|
Type
|
House |
|
Utility Water
|
Municipal Water |
Parking
Land
|
Access Type
|
Highway Access |
|
Acreage
|
No |
|
Land Amenities
|
Golf Nearby, Hospital, Place Of Worship, Schools |
|
Sewer
|
Municipal Sewage System |
|
Size Depth
|
132 Ft |
|
Size Frontage
|
66 Ft |
|
Size Total Text
|
Under 1/2 Acre |
|
Zoning Description
|
R |
Rooms
| Level |
Type |
Length |
Width |
Dimensions |
|
Second Level |
4pc Bathroom |
|
|
4'11'' x 7'4'' |
|
Second Level |
Bedroom |
|
|
9'8'' x 10'9'' |
|
Second Level |
Bedroom |
|
|
11'8'' x 9'4'' |
|
Second Level |
Primary Bedroom |
|
|
15'0'' x 10'11'' |
|
Basement |
Utility Room |
|
|
14'1'' x 33'11'' |
|
Lower Level |
Recreation Room |
|
|
15'4'' x 23'2'' |
|
Lower Level |
2pc Bathroom |
|
|
5'1'' x 10'0'' |
|
Lower Level |
Bedroom |
|
|
8'7'' x 10'0'' |
|
Main Level |
Kitchen |
|
|
14'8'' x 14'0'' |
|
Main Level |
Living Room/dining Room |
|
|
12'4'' x 20'2'' |
https://www.realtor.ca/real-estate/26554618/26-edith-avenue-markdale









































































