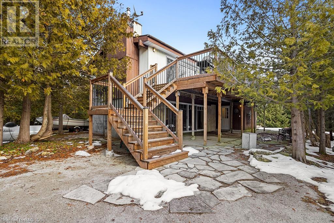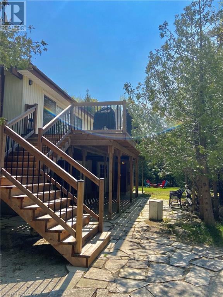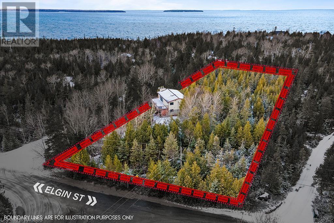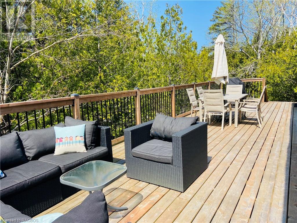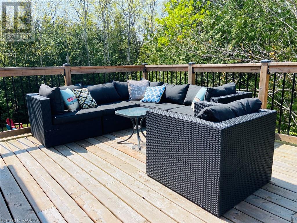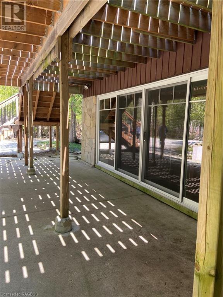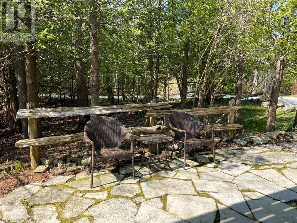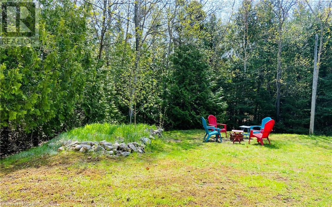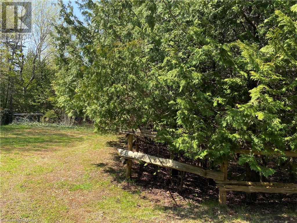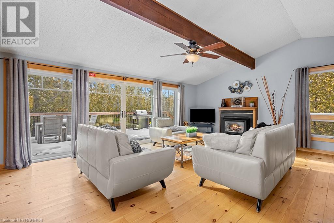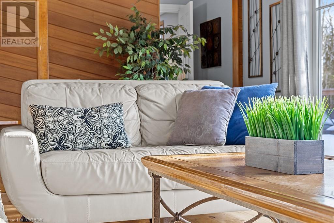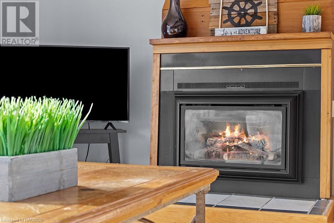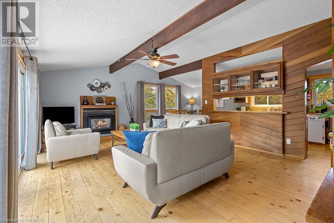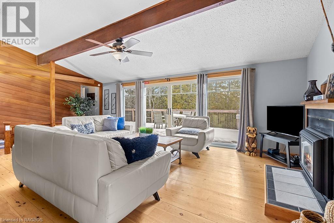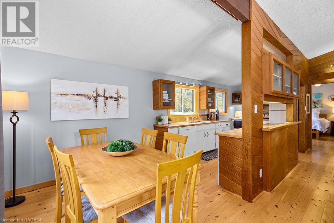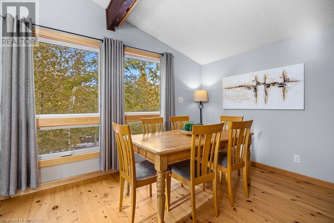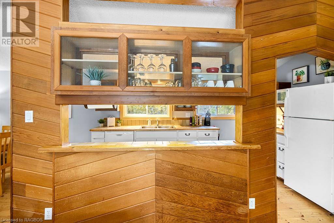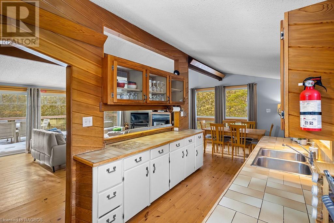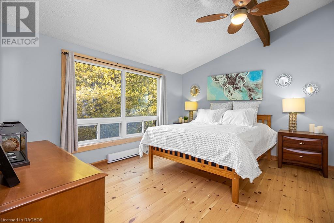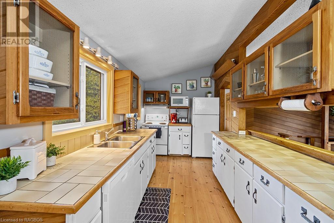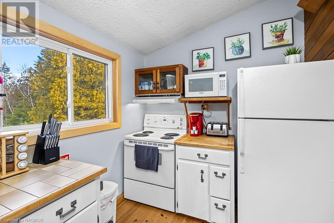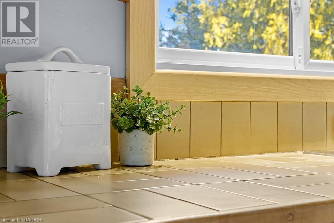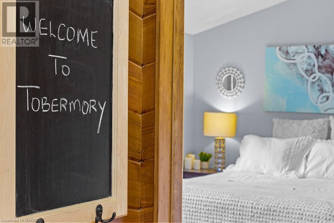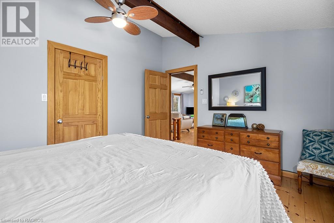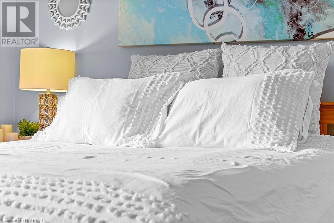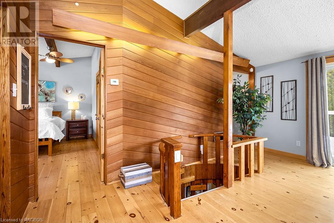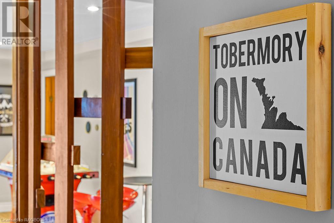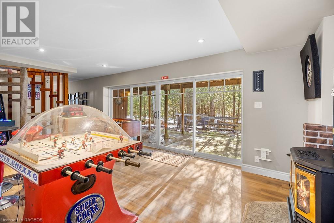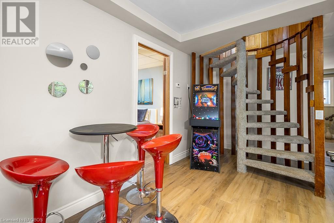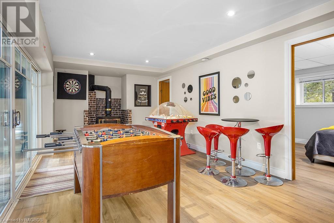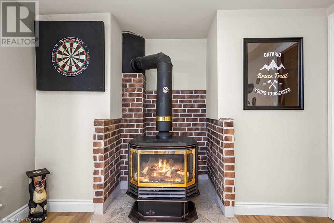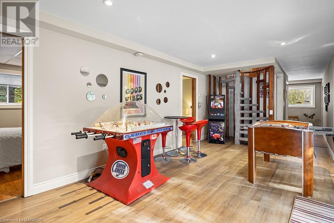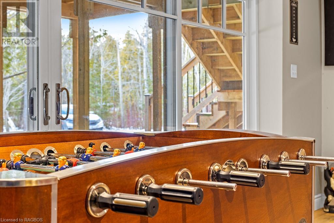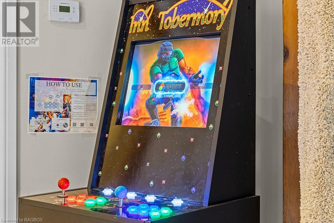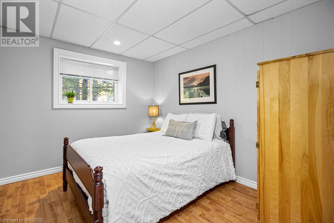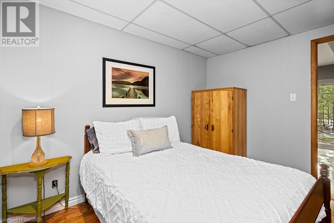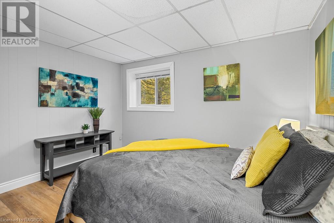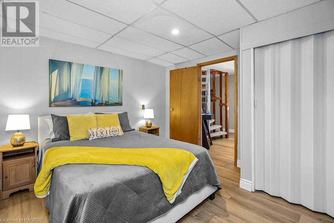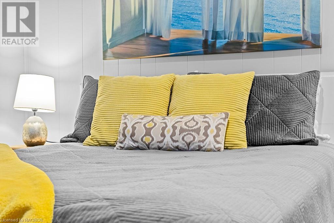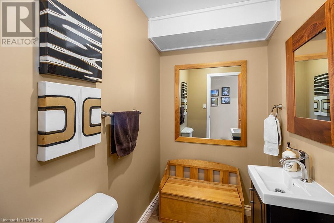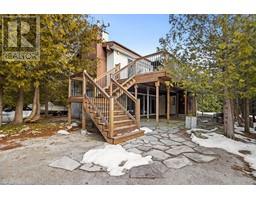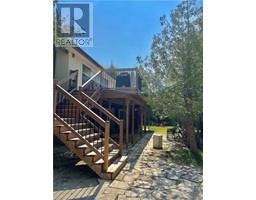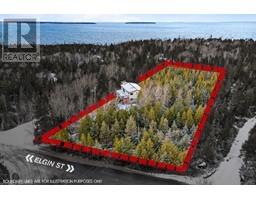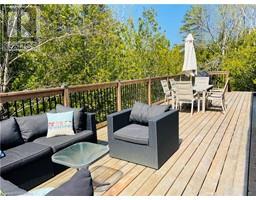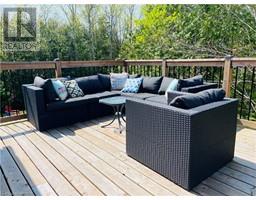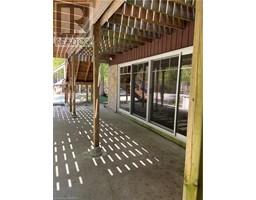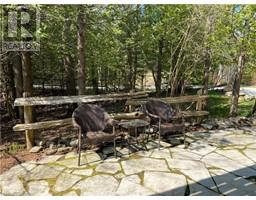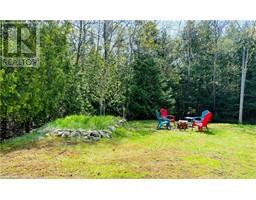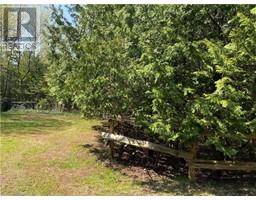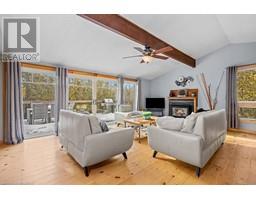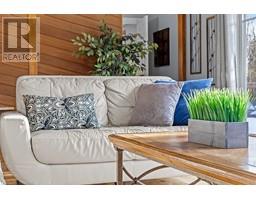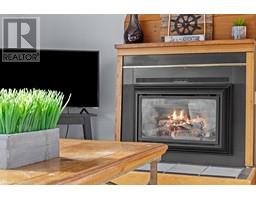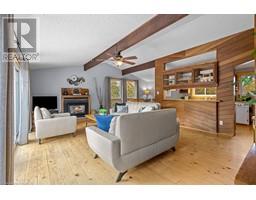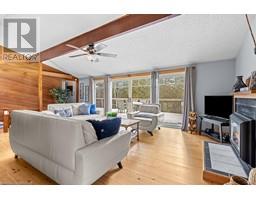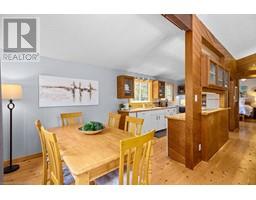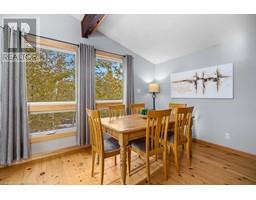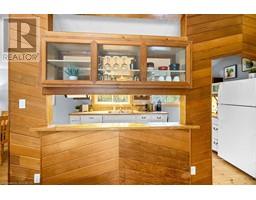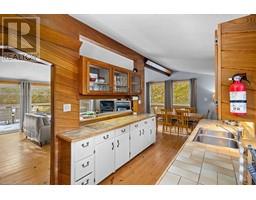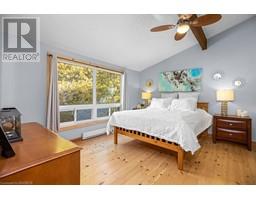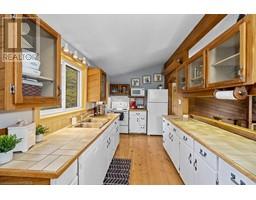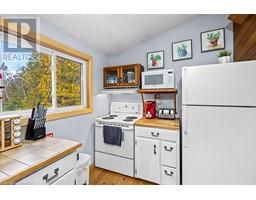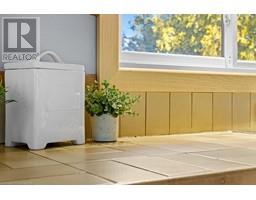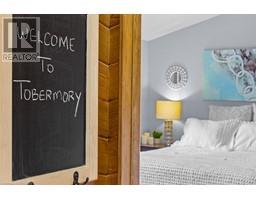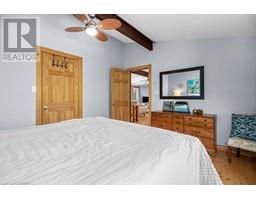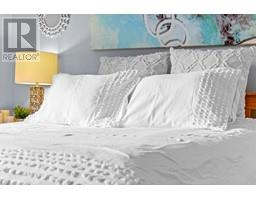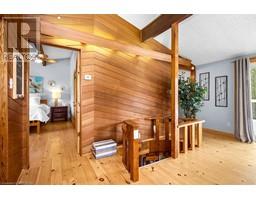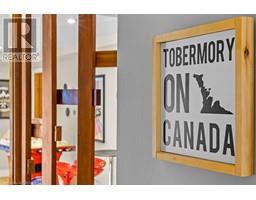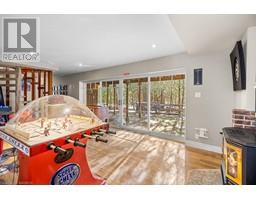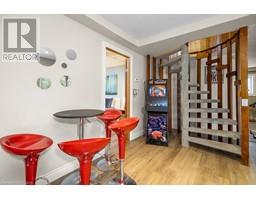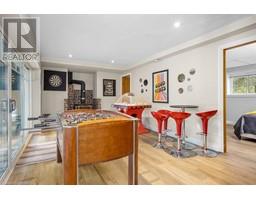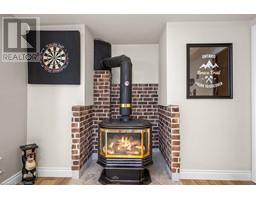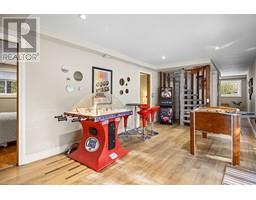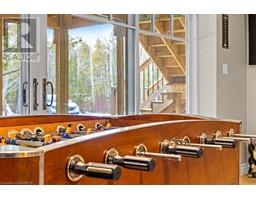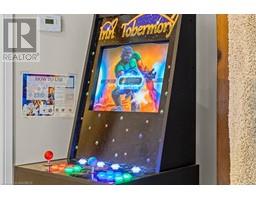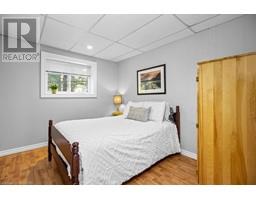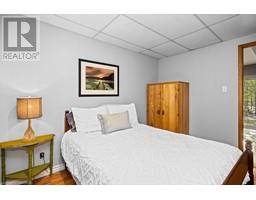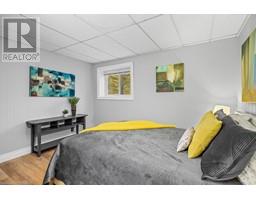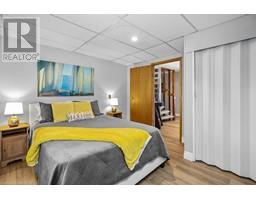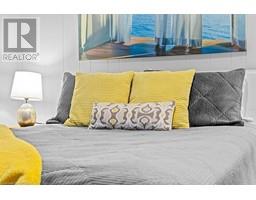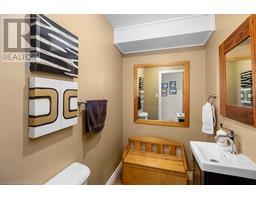3 Bedroom
2 Bathroom
1845
2 Level
Fireplace
None
Baseboard Heaters, Space Heater
$899,000
Welcome home to 26 Elgin Street. This charming three bedroom, 2 bath home is surrounded by trees and located in a highly desirable area of Tobermory. When you enter off the large upper deck, you step into the main open concept living, dining and kitchen area. Take in the vaulted ceiling, cozy propane fireplace, pine floors and wood details. The wall of floor to ceiling windows offer plenty of natural light and a view of the trees. In fact you can enjoy the same view on the lower level as well! The upper level deck is perfect for entertaining, having a meal or relaxing with friends and family. The main level has one spacious bedroom with walk in closet and a full bath. Down the unique spiral staircase to the lower level find an additional two bedrooms, a 3 piece bathroom, another propane fireplace and an amazing games room! This property is offered with most of the existing furnishings on both floors. The location is key, as you not only have just under 1 acre of private property, but it's only 1 km to the bustling Village of Tobermory on Little Tub Harbour. An enjoyable walk or bike ride on a nice day to enjoy all the restaurants, shops, diving, and boat tours. Or take another route to access the Bruce Trail so close to this home. Use this property for full time living, a cottage or as an investment Short Term Accommodation Business. Definitely a MUST see to appreciate! (id:22681)
Property Details
|
MLS® Number
|
40552183 |
|
Property Type
|
Single Family |
|
Amenities Near By
|
Airport, Marina, Place Of Worship, Playground, Schools, Shopping |
|
Community Features
|
Quiet Area, Community Centre, School Bus |
|
Equipment Type
|
Propane Tank |
|
Features
|
Shared Driveway, Country Residential, Recreational |
|
Parking Space Total
|
6 |
|
Rental Equipment Type
|
Propane Tank |
|
Structure
|
Shed |
Building
|
Bathroom Total
|
2 |
|
Bedrooms Above Ground
|
1 |
|
Bedrooms Below Ground
|
2 |
|
Bedrooms Total
|
3 |
|
Appliances
|
Dishwasher, Dryer, Microwave, Refrigerator, Washer, Window Coverings |
|
Architectural Style
|
2 Level |
|
Basement Type
|
None |
|
Constructed Date
|
1977 |
|
Construction Material
|
Wood Frame |
|
Construction Style Attachment
|
Detached |
|
Cooling Type
|
None |
|
Exterior Finish
|
Stone, Vinyl Siding, Wood, Shingles |
|
Fire Protection
|
Smoke Detectors |
|
Fireplace Fuel
|
Propane |
|
Fireplace Present
|
Yes |
|
Fireplace Total
|
2 |
|
Fireplace Type
|
Other - See Remarks |
|
Fixture
|
Ceiling Fans |
|
Foundation Type
|
Block |
|
Heating Fuel
|
Electric |
|
Heating Type
|
Baseboard Heaters, Space Heater |
|
Stories Total
|
2 |
|
Size Interior
|
1845 |
|
Type
|
House |
|
Utility Water
|
Drilled Well |
Land
|
Acreage
|
No |
|
Land Amenities
|
Airport, Marina, Place Of Worship, Playground, Schools, Shopping |
|
Size Depth
|
336 Ft |
|
Size Frontage
|
124 Ft |
|
Size Total Text
|
1/2 - 1.99 Acres |
|
Zoning Description
|
R1 |
Rooms
| Level |
Type |
Length |
Width |
Dimensions |
|
Lower Level |
3pc Bathroom |
|
|
4'9'' x 5'9'' |
|
Lower Level |
Bedroom |
|
|
10'10'' x 8'10'' |
|
Lower Level |
Bedroom |
|
|
10'9'' x 12'11'' |
|
Lower Level |
Family Room |
|
|
23'10'' x 10'10'' |
|
Lower Level |
Laundry Room |
|
|
12'10'' x 14'3'' |
|
Main Level |
Foyer |
|
|
8'3'' x 7'8'' |
|
Main Level |
4pc Bathroom |
|
|
8'8'' x 6'6'' |
|
Main Level |
Living Room |
|
|
23'3'' x 15'5'' |
|
Main Level |
Other |
|
|
8'0'' x 4'5'' |
|
Main Level |
Primary Bedroom |
|
|
13'4'' x 11'4'' |
|
Main Level |
Dining Room |
|
|
7'10'' x 8'10'' |
|
Main Level |
Kitchen |
|
|
13'4'' x 7'4'' |
Utilities
|
Electricity
|
Available |
|
Telephone
|
Available |
https://www.realtor.ca/real-estate/26609944/26-elgin-street-tobermory

