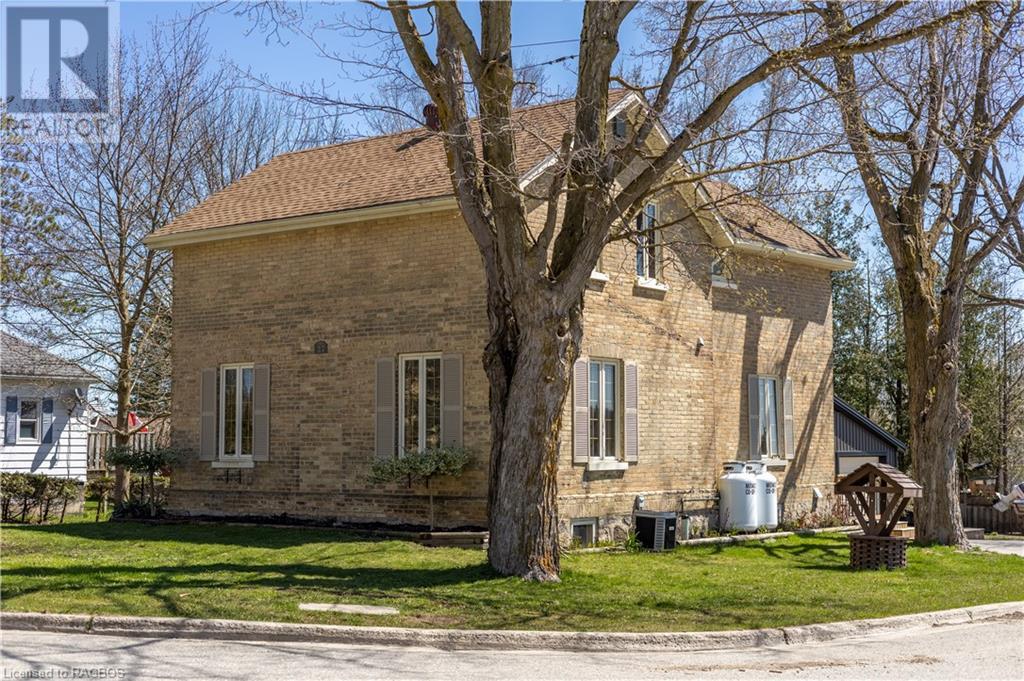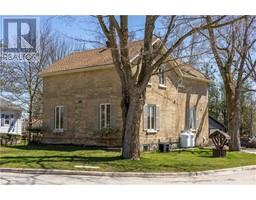3 Bedroom
2 Bathroom
1772
Central Air Conditioning
Forced Air
Landscaped
$429,900
First-time buyers or young families looking for an affordable property will love this spacious one and three-quarter storey house nestled on a quiet street. The main floor features an eat-in kitchen, large living room, 2 pc. powder room, office area and spacious mudroom where laundry is situated. Upstairs offers three generous bedrooms and a 4 pc. bath. Outside you have not one, but two decks extending off the side and back of house - one is 16 x 32 ft with an 8 x 22 foot covered area. A great spot for entertaining or lounging in the hot tub. The second one will please sun bathers! The attached garage is 12.7 x 22 ft. and the storage shed is 12 x 20 feet. Many upgrades have been completed by the present owner ie furnace and new ductwork (2023), updated kitchen, light fixtures, siding, some wiring, insulation, decor, extended driveway and more. With a family-friendly layout, this lovely home is sure to check all the boxes for a first-time homebuyer or growing family looking to put down roots. (id:22681)
Property Details
|
MLS® Number
|
40576124 |
|
Property Type
|
Single Family |
|
Amenities Near By
|
Hospital, Park, Place Of Worship, Schools, Shopping |
|
Communication Type
|
High Speed Internet |
|
Community Features
|
Community Centre |
|
Equipment Type
|
Propane Tank |
|
Features
|
Corner Site, Paved Driveway, Skylight, Automatic Garage Door Opener |
|
Parking Space Total
|
5 |
|
Rental Equipment Type
|
Propane Tank |
|
Structure
|
Shed |
Building
|
Bathroom Total
|
2 |
|
Bedrooms Above Ground
|
3 |
|
Bedrooms Total
|
3 |
|
Appliances
|
Dryer, Refrigerator, Stove, Water Softener, Window Coverings, Garage Door Opener, Hot Tub |
|
Basement Development
|
Unfinished |
|
Basement Type
|
Full (unfinished) |
|
Constructed Date
|
1894 |
|
Construction Style Attachment
|
Detached |
|
Cooling Type
|
Central Air Conditioning |
|
Exterior Finish
|
Brick, Vinyl Siding |
|
Fire Protection
|
Smoke Detectors |
|
Fixture
|
Ceiling Fans |
|
Foundation Type
|
Stone |
|
Half Bath Total
|
1 |
|
Heating Fuel
|
Propane |
|
Heating Type
|
Forced Air |
|
Stories Total
|
2 |
|
Size Interior
|
1772 |
|
Type
|
House |
|
Utility Water
|
Municipal Water |
Parking
Land
|
Acreage
|
No |
|
Land Amenities
|
Hospital, Park, Place Of Worship, Schools, Shopping |
|
Landscape Features
|
Landscaped |
|
Sewer
|
Municipal Sewage System |
|
Size Depth
|
66 Ft |
|
Size Frontage
|
145 Ft |
|
Size Total Text
|
Under 1/2 Acre |
|
Zoning Description
|
R1 |
Rooms
| Level |
Type |
Length |
Width |
Dimensions |
|
Second Level |
Bedroom |
|
|
11'0'' x 14'0'' |
|
Second Level |
4pc Bathroom |
|
|
6'0'' x 8'5'' |
|
Second Level |
Bedroom |
|
|
17'3'' x 12'7'' |
|
Second Level |
Bedroom |
|
|
17'4'' x 9'3'' |
|
Main Level |
Laundry Room |
|
|
17'2'' x 10'3'' |
|
Main Level |
Office |
|
|
17'6'' x 7'10'' |
|
Main Level |
Living Room |
|
|
13'8'' x 23'0'' |
|
Main Level |
2pc Bathroom |
|
|
6'1'' x 3'1'' |
|
Main Level |
Eat In Kitchen |
|
|
13'3'' x 16'3'' |
Utilities
|
Cable
|
Available |
|
Electricity
|
Available |
|
Telephone
|
Available |
https://www.realtor.ca/real-estate/26789872/27-5th-street-nw-chesley







































































