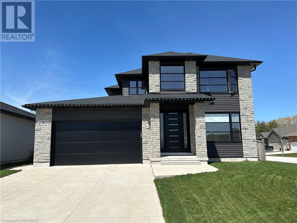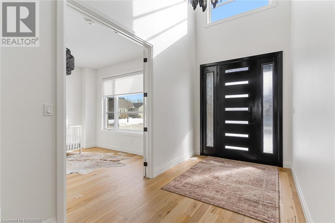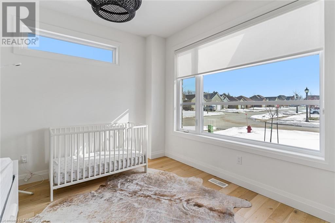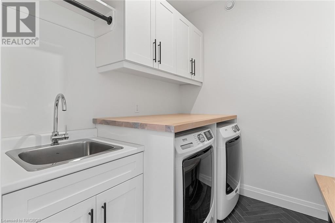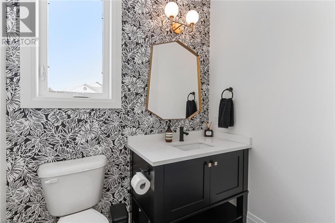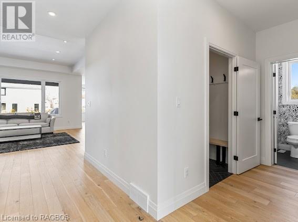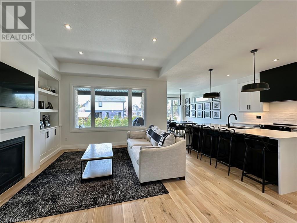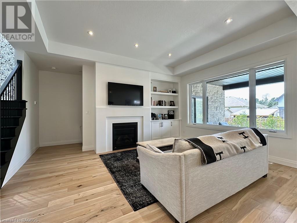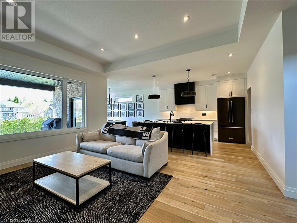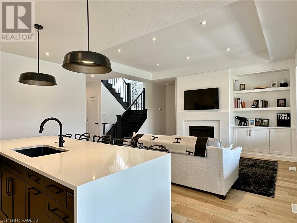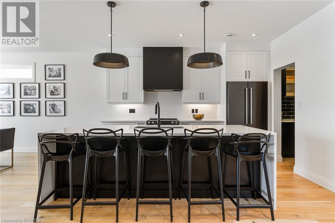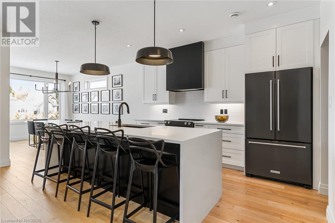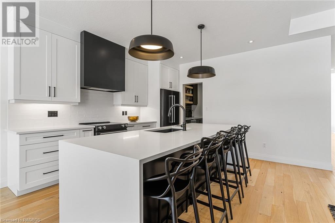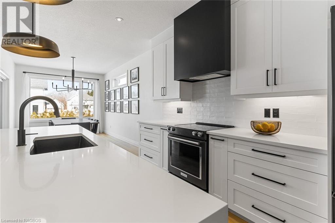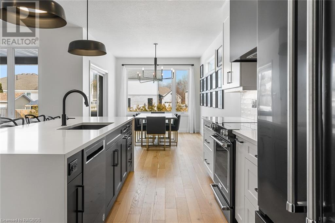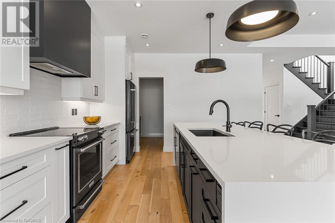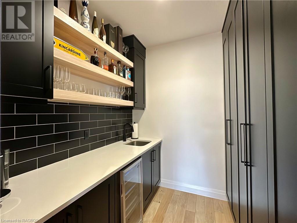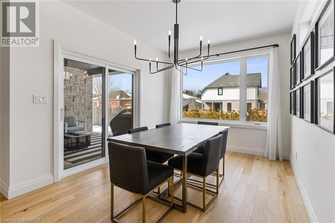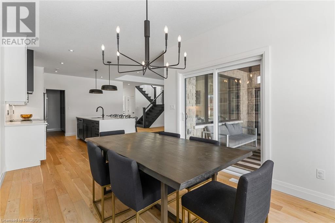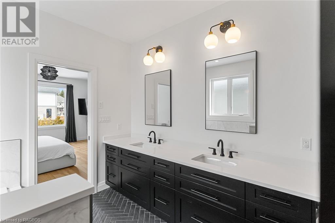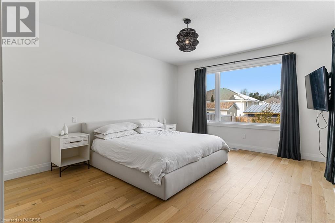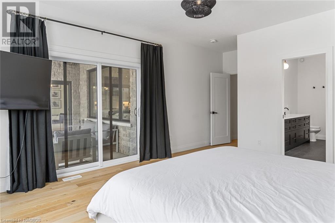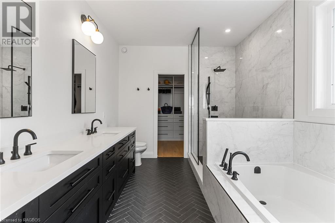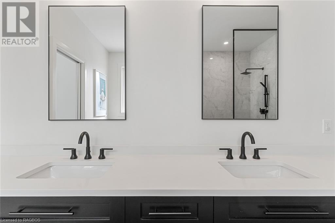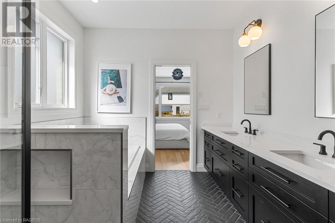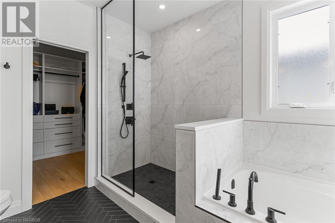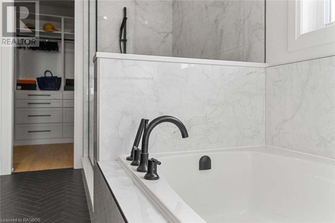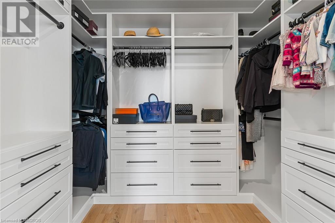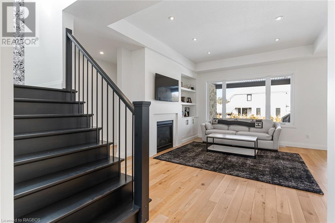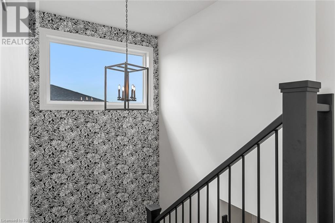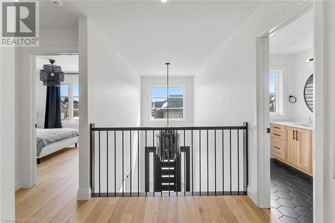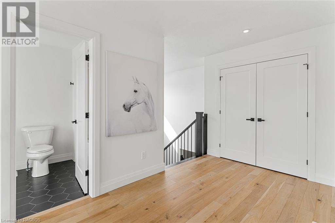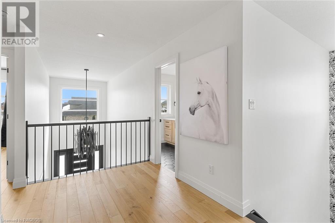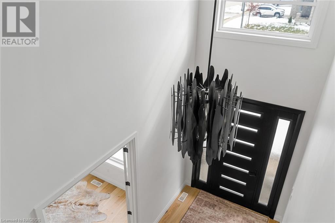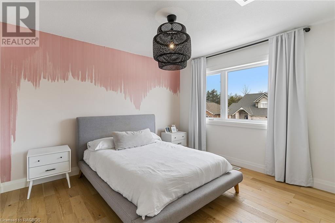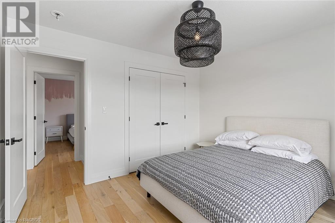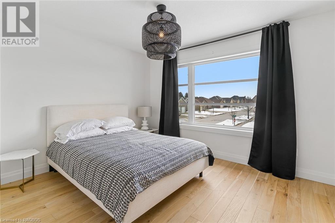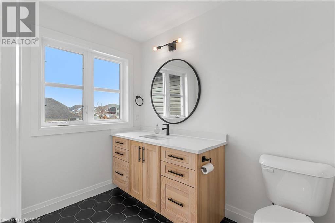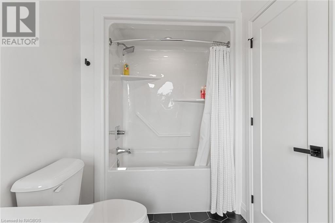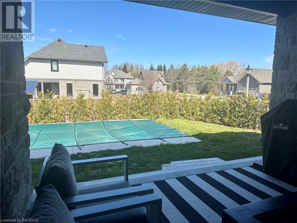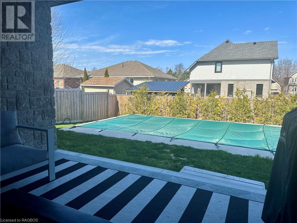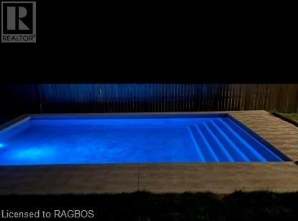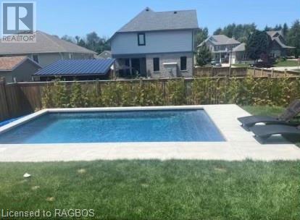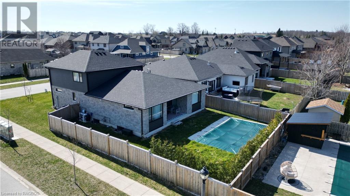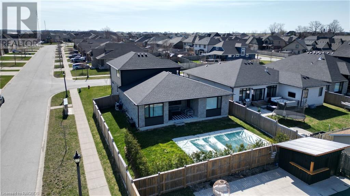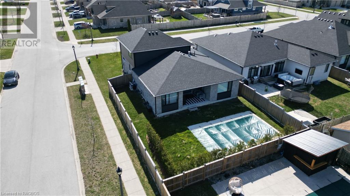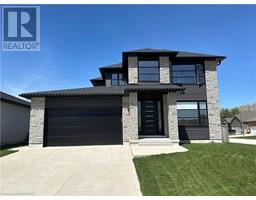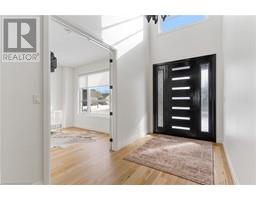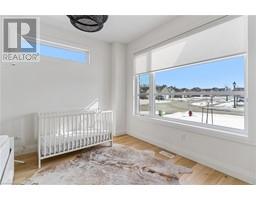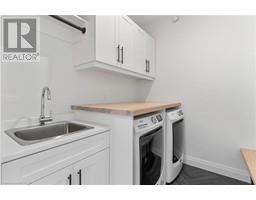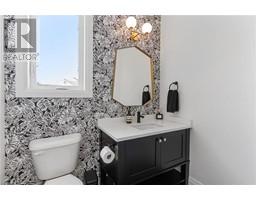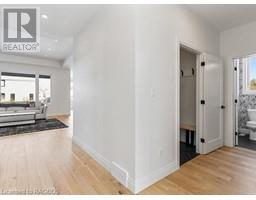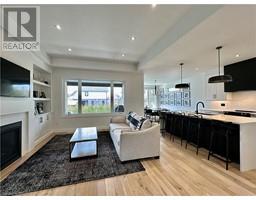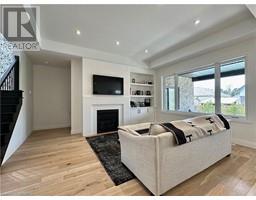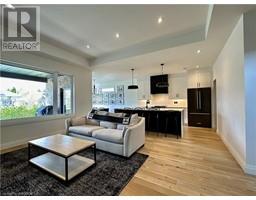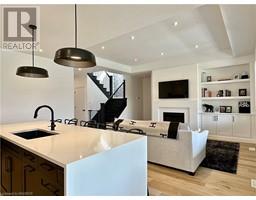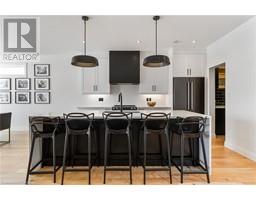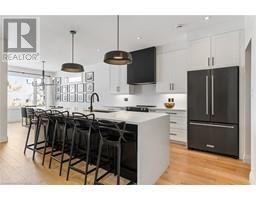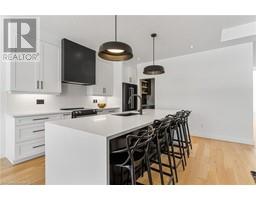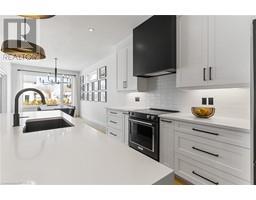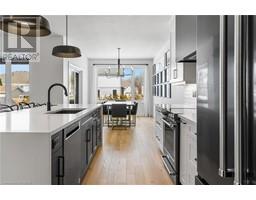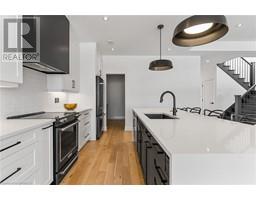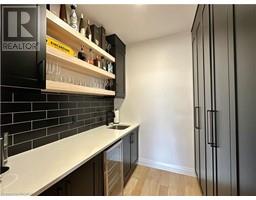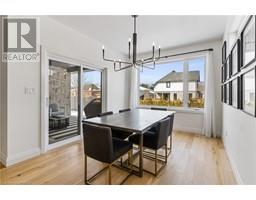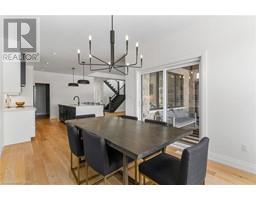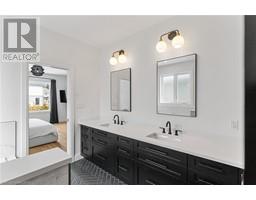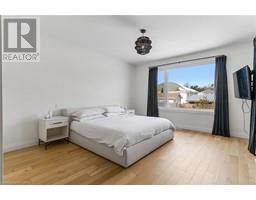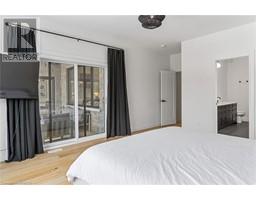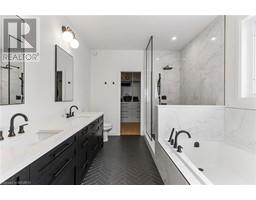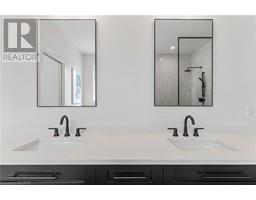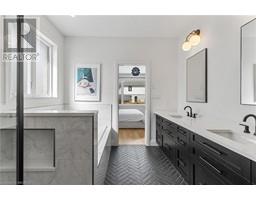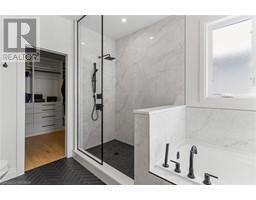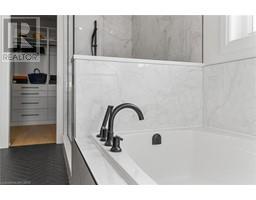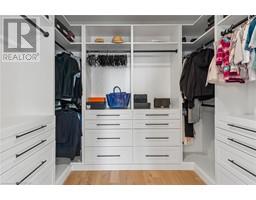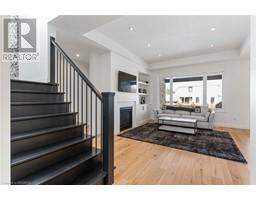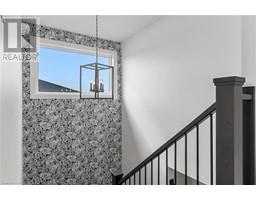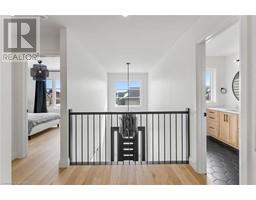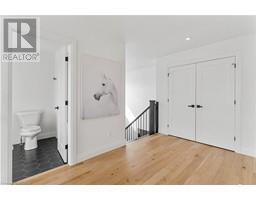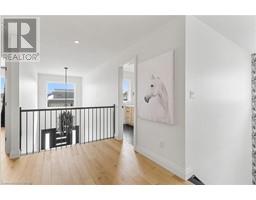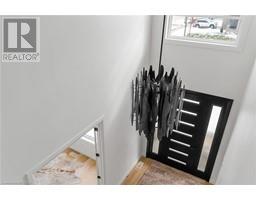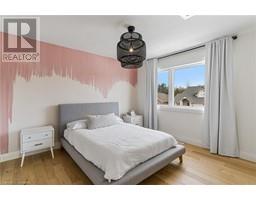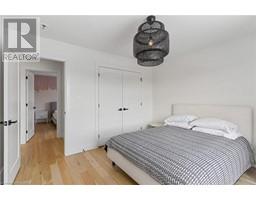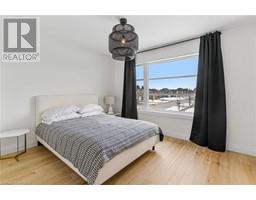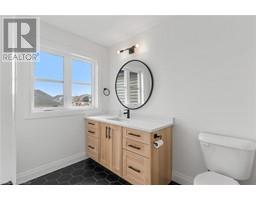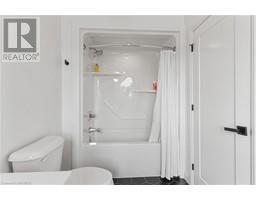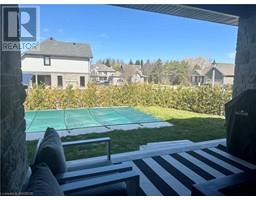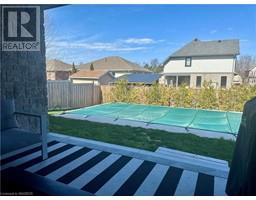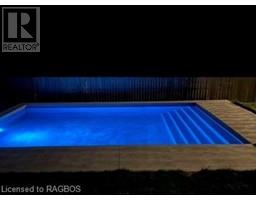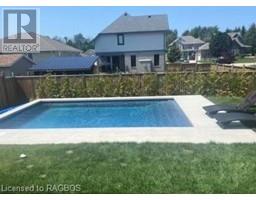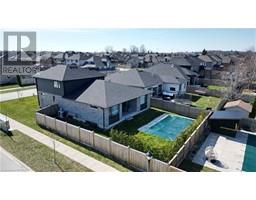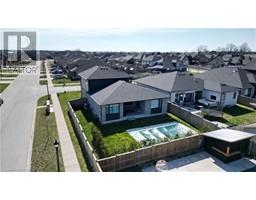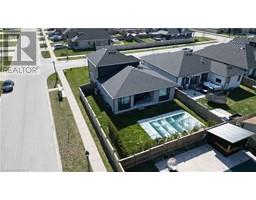3 Bedroom
3 Bathroom
2600
Central Air Conditioning
Forced Air
Landscaped
$999,000
Reflecting elegance and sophistication, this impeccably maintained, contemporary 1 1/2 storey 4 year old home, built by premier area builder Bogdanovic Homes, is now offered for sale in Stonehaven subdivision, a prestigious lakeside development in Kincardine. With its warm sense of community and only moments to downtown or the sands of Lake Huron, schools, restaurants or walking trails, this home provides all the elements for comfortable and easy care living. The modern home design emphasizes clean lines, large windows, natural lighting, function and simplicity, evident as you step inside the front door into a grand foyer, open to above and offering the convenience of an office or den with french doors for privacy; a two piece powder room and separate laundry room plus access to the double car garage. Beyond this functional foyer space, the home flows into the stunning kitchen, living and dining areas: the kitchen enjoys plenty of counter space and cabinetry, large waterfall island plus the added benefit of a walk-in pantry, every chef's dream; the great room is complimented by a gas fireplace and convenient built in shelving; the dinette area opens onto a covered porch and that private backyard complete with inground pool: an ideal space for indoor /outdoor living and entertaining! And last but not least, the main floor primary ensuite offering a walk-in closet, bathroom with drop-in tub and large custom tile and glass shower plus patio doors onto covered porch and that delightful backyard, the pool offering hours of fun on those hot summer days. The second level is graced with a loft area, open to below and is complimented by two bright, good sized bedrooms plus a 4 piece bathroom. And completing this very desirable home is a full, unfinished basement, yours to complete as desired. (id:22681)
Property Details
|
MLS® Number
|
40577198 |
|
Property Type
|
Single Family |
|
Amenities Near By
|
Beach, Golf Nearby, Hospital, Playground, Schools, Shopping |
|
Communication Type
|
High Speed Internet |
|
Community Features
|
Community Centre |
|
Equipment Type
|
Propane Tank |
|
Features
|
Sump Pump |
|
Parking Space Total
|
4 |
|
Rental Equipment Type
|
Propane Tank |
|
Structure
|
Porch |
Building
|
Bathroom Total
|
3 |
|
Bedrooms Above Ground
|
3 |
|
Bedrooms Total
|
3 |
|
Appliances
|
Dishwasher, Dryer, Microwave, Refrigerator, Stove, Washer, Hood Fan, Window Coverings, Garage Door Opener |
|
Basement Development
|
Unfinished |
|
Basement Type
|
Full (unfinished) |
|
Constructed Date
|
2020 |
|
Construction Style Attachment
|
Detached |
|
Cooling Type
|
Central Air Conditioning |
|
Exterior Finish
|
Brick, Stone, Vinyl Siding |
|
Fire Protection
|
Smoke Detectors |
|
Foundation Type
|
Poured Concrete |
|
Half Bath Total
|
1 |
|
Heating Fuel
|
Natural Gas |
|
Heating Type
|
Forced Air |
|
Stories Total
|
2 |
|
Size Interior
|
2600 |
|
Type
|
House |
|
Utility Water
|
Municipal Water |
Parking
Land
|
Access Type
|
Road Access, Highway Access |
|
Acreage
|
No |
|
Land Amenities
|
Beach, Golf Nearby, Hospital, Playground, Schools, Shopping |
|
Landscape Features
|
Landscaped |
|
Sewer
|
Municipal Sewage System |
|
Size Depth
|
120 Ft |
|
Size Frontage
|
60 Ft |
|
Size Total Text
|
Under 1/2 Acre |
|
Zoning Description
|
R1 |
Rooms
| Level |
Type |
Length |
Width |
Dimensions |
|
Second Level |
4pc Bathroom |
|
|
'' |
|
Second Level |
Bedroom |
|
|
10'9'' x 11'10'' |
|
Second Level |
Bedroom |
|
|
10'10'' x 11'10'' |
|
Main Level |
Pantry |
|
|
8'0'' x 6'0'' |
|
Main Level |
5pc Bathroom |
|
|
Measurements not available |
|
Main Level |
2pc Bathroom |
|
|
Measurements not available |
|
Main Level |
Primary Bedroom |
|
|
16'0'' x 13'9'' |
|
Main Level |
Kitchen |
|
|
13'10'' x 10'2'' |
|
Main Level |
Dinette |
|
|
12'0'' x 10'2'' |
|
Main Level |
Great Room |
|
|
16'11'' x 15'2'' |
|
Main Level |
Laundry Room |
|
|
7'6'' x 6'8'' |
|
Main Level |
Office |
|
|
11'9'' x 11'7'' |
Utilities
|
Cable
|
Available |
|
Electricity
|
Available |
|
Telephone
|
Available |
https://www.realtor.ca/real-estate/26804779/280-coombe-drive-kincardine

