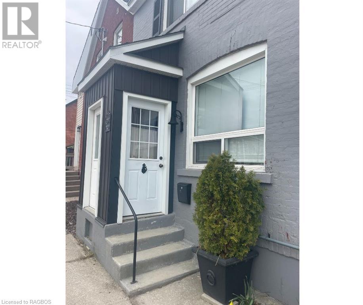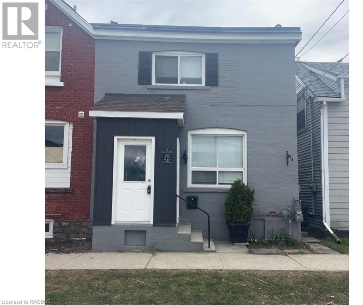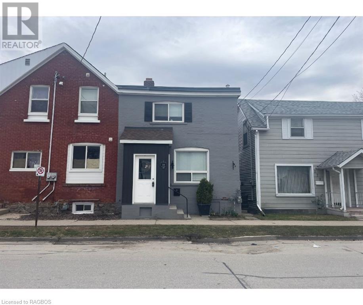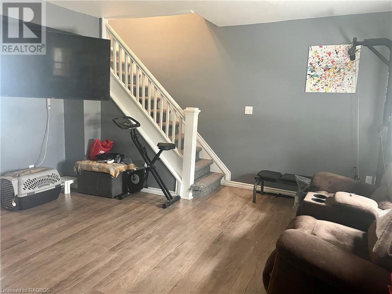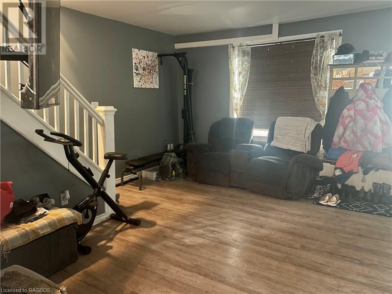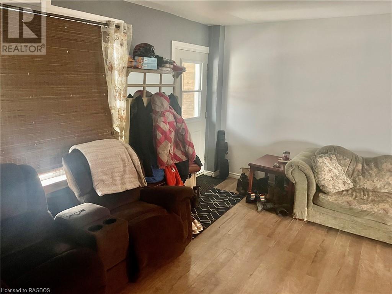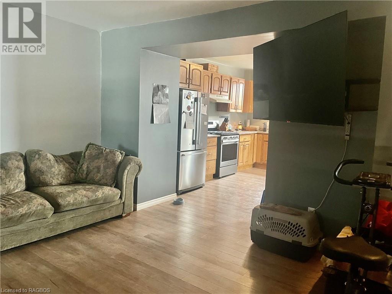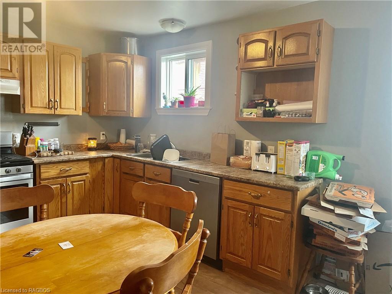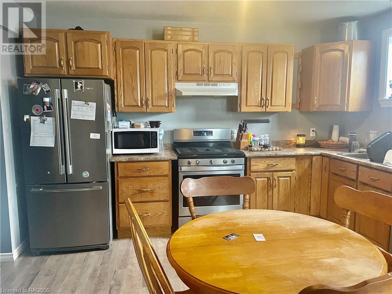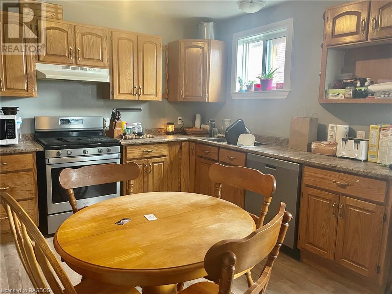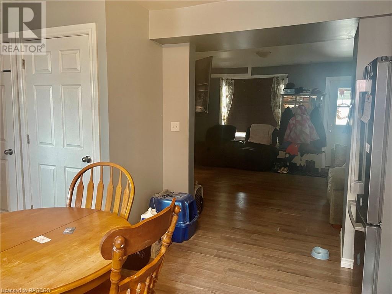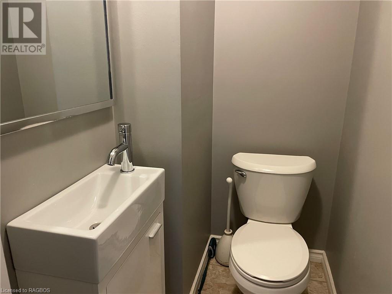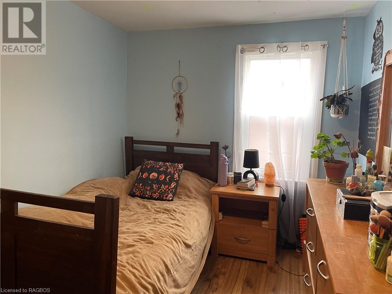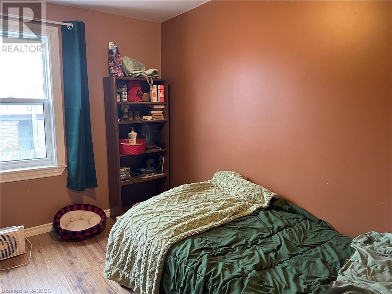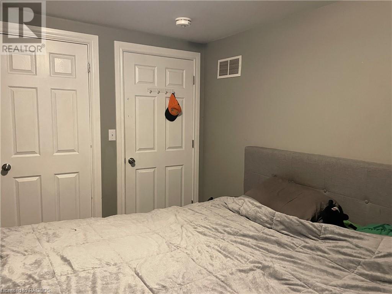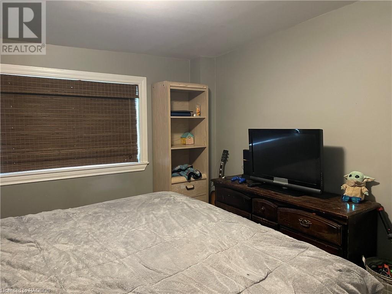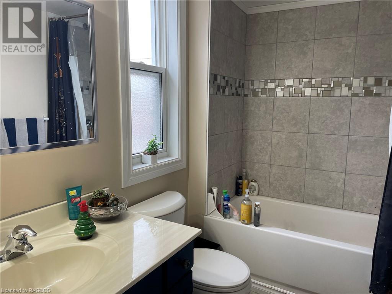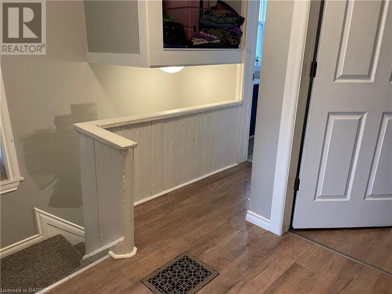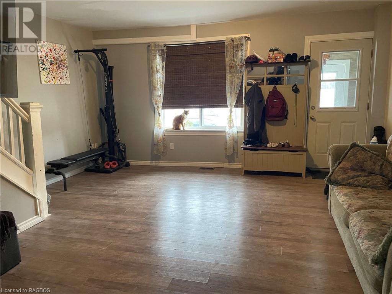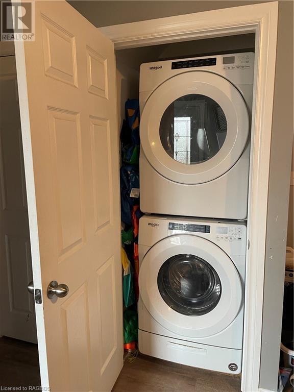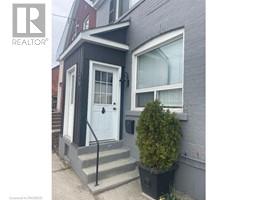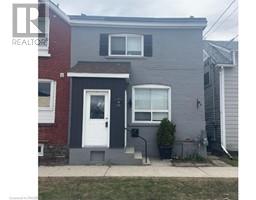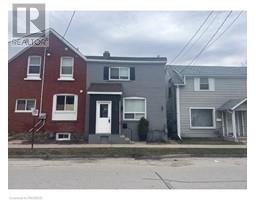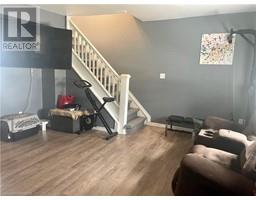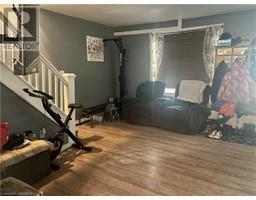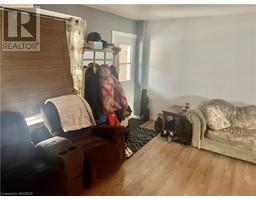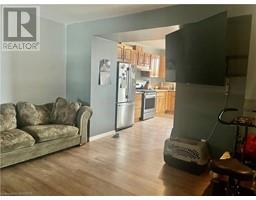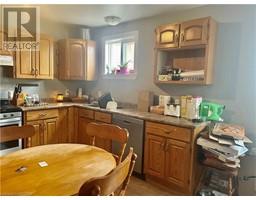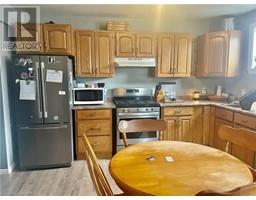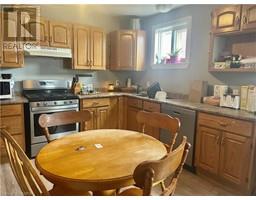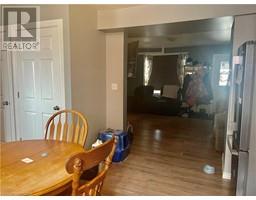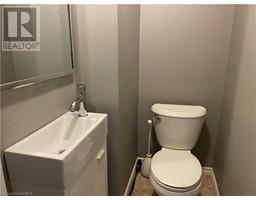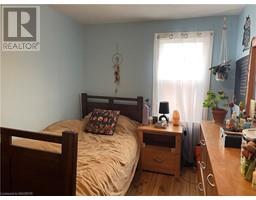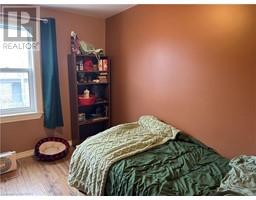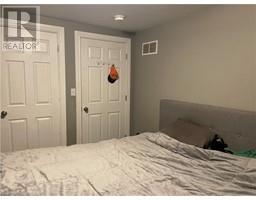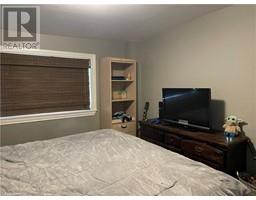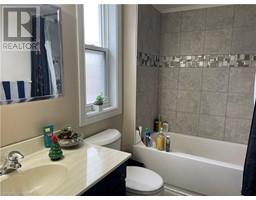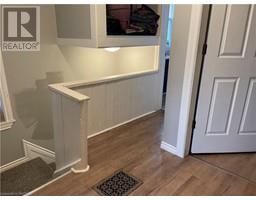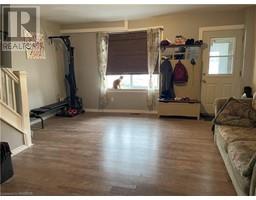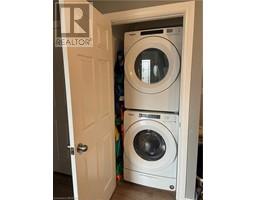3 Bedroom
2 Bathroom
2378
2 Level
None
Forced Air
$339,900
Whether you're seeking a wonderful family home or a savvy investment opportunity, 293 11th St. E. is the address to consider. Situated conveniently in downtown Owen Sound, this property has undergone a complete renovation in 2020. This home has been thoughtfully renovated from top to bottom, including new insulation, drywall, flooring, and furnace. The kitchen has an abundance of cabinets. Included are three appliances, making meal preparation a delightful experience for all. Enjoy the convenience of main floor laundry, making daily chores a breeze and adding an extra layer of practicality to your lifestyle. With three bedrooms, this home provides ample space for a growing family or a flexible layout for various needs. Both the full and half bathrooms have been tastefully updated. Take advantage of the downtown lifestyle with easy access to local amenities, shops, and entertainment. Enjoy the vibrant community while residing in this renovated home. Make 293 11th St. E. your new address and experience the perfect harmony of comfort and convenience. (id:22681)
Property Details
|
MLS® Number
|
40535090 |
|
Property Type
|
Single Family |
|
Amenities Near By
|
Golf Nearby, Hospital, Place Of Worship, Schools |
|
Community Features
|
High Traffic Area |
|
Equipment Type
|
None |
|
Rental Equipment Type
|
None |
Building
|
Bathroom Total
|
2 |
|
Bedrooms Above Ground
|
3 |
|
Bedrooms Total
|
3 |
|
Appliances
|
Dishwasher, Refrigerator, Stove, Water Meter, Window Coverings |
|
Architectural Style
|
2 Level |
|
Basement Development
|
Unfinished |
|
Basement Type
|
Full (unfinished) |
|
Constructed Date
|
1890 |
|
Construction Style Attachment
|
Semi-detached |
|
Cooling Type
|
None |
|
Exterior Finish
|
Brick |
|
Foundation Type
|
Stone |
|
Half Bath Total
|
1 |
|
Heating Fuel
|
Natural Gas |
|
Heating Type
|
Forced Air |
|
Stories Total
|
2 |
|
Size Interior
|
2378 |
|
Type
|
House |
|
Utility Water
|
Municipal Water |
Parking
Land
|
Access Type
|
Road Access |
|
Acreage
|
No |
|
Land Amenities
|
Golf Nearby, Hospital, Place Of Worship, Schools |
|
Sewer
|
Municipal Sewage System |
|
Size Depth
|
44 Ft |
|
Size Frontage
|
21 Ft |
|
Size Total Text
|
Under 1/2 Acre |
|
Zoning Description
|
C1-2 |
Rooms
| Level |
Type |
Length |
Width |
Dimensions |
|
Second Level |
4pc Bathroom |
|
|
8'9'' x 5'4'' |
|
Second Level |
2pc Bathroom |
|
|
4'3'' x 3'5'' |
|
Second Level |
Bedroom |
|
|
10'5'' x 7'6'' |
|
Second Level |
Bedroom |
|
|
10'5'' x 7'7'' |
|
Second Level |
Primary Bedroom |
|
|
11'7'' x 9'10'' |
|
Main Level |
Living Room |
|
|
13'2'' x 15'11'' |
|
Main Level |
Kitchen |
|
|
13'8'' x 16'0'' |
https://www.realtor.ca/real-estate/26462601/293-11-street-e-owen-sound

