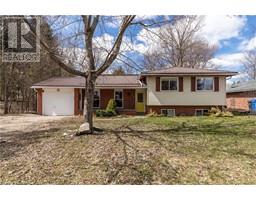3 Bedroom
1 Bathroom
1531
Central Air Conditioning
Forced Air
$579,000
OPEN HOUSE CANCELLED. Welcome to the cutest family home located on the MOST desirable street in Dundalk!! This charming 3-bedroom, 1-bathroom solid brick side split is move-in ready and awaits its new owners. As you enter, you'll be greeted by a cozy living space, ideal for relaxation or entertaining guests. An upgraded kitchen features ample cabinetry and counter space, and the dining area offers sliding patio doors leading to the convenience of a fully fenced yard with plenty of space for children and pets to play. The unfinished basement offers tons of natural sunlight ideal for additional living area. With lots of closet space, a large crawl space, an attached garage and a good-sized garden shed, you won't have trouble finding a place to store your belongings! The home is situated next to a treed ravine offering great privacy from neighbours to the west. Situated within walking distance to schools, the grocery store, post office, swimming pool, and park, and just over an hour drive to the GTA, this home offers unparalleled convenience for your family's needs. Don't miss this opportunity to make this wonderful property your new home sweet home! Schedule a viewing today! (id:22681)
Property Details
|
MLS® Number
|
40560991 |
|
Property Type
|
Single Family |
|
Amenities Near By
|
Playground, Schools |
|
Equipment Type
|
Water Heater |
|
Features
|
Sump Pump |
|
Parking Space Total
|
4 |
|
Rental Equipment Type
|
Water Heater |
Building
|
Bathroom Total
|
1 |
|
Bedrooms Above Ground
|
3 |
|
Bedrooms Total
|
3 |
|
Appliances
|
Dishwasher, Dryer, Refrigerator, Stove, Washer, Microwave Built-in, Window Coverings, Garage Door Opener |
|
Basement Development
|
Unfinished |
|
Basement Type
|
Partial (unfinished) |
|
Constructed Date
|
1971 |
|
Construction Style Attachment
|
Detached |
|
Cooling Type
|
Central Air Conditioning |
|
Exterior Finish
|
Aluminum Siding, Brick |
|
Foundation Type
|
Block |
|
Heating Fuel
|
Natural Gas |
|
Heating Type
|
Forced Air |
|
Size Interior
|
1531 |
|
Type
|
House |
|
Utility Water
|
Municipal Water |
Parking
Land
|
Acreage
|
No |
|
Land Amenities
|
Playground, Schools |
|
Sewer
|
Municipal Sewage System |
|
Size Depth
|
124 Ft |
|
Size Frontage
|
65 Ft |
|
Size Total Text
|
Under 1/2 Acre |
|
Zoning Description
|
R2 |
Rooms
| Level |
Type |
Length |
Width |
Dimensions |
|
Main Level |
Kitchen |
|
|
11'2'' x 10'0'' |
|
Main Level |
Bedroom |
|
|
14'5'' x 8'6'' |
|
Main Level |
Bedroom |
|
|
11'4'' x 8'10'' |
|
Main Level |
Primary Bedroom |
|
|
14'5'' x 11'2'' |
|
Main Level |
4pc Bathroom |
|
|
Measurements not available |
https://www.realtor.ca/real-estate/26742262/298-victoria-street-e-dundalk

















































