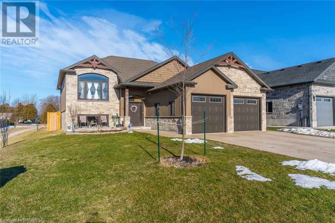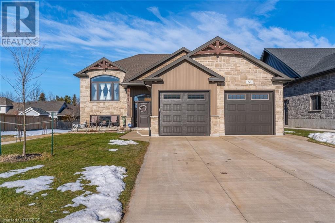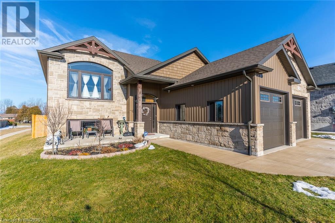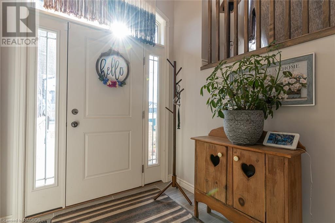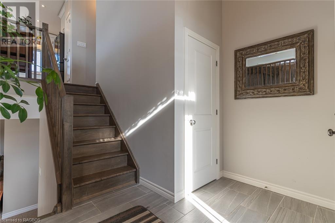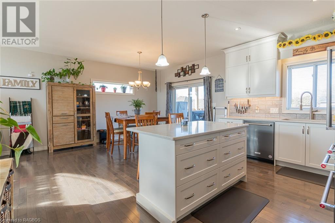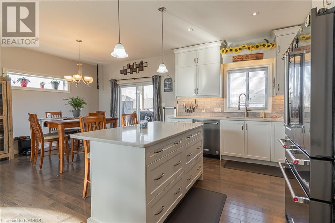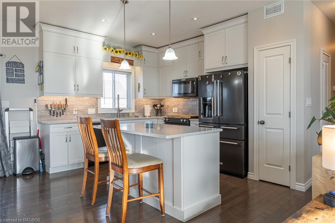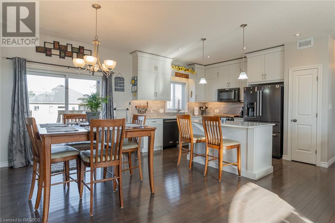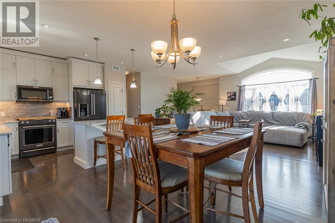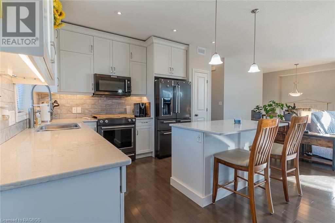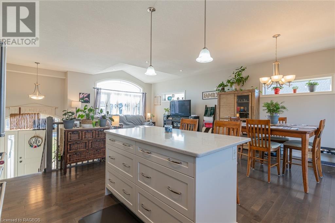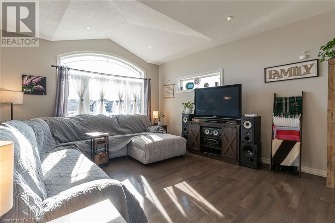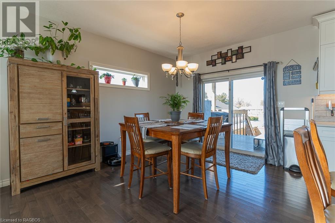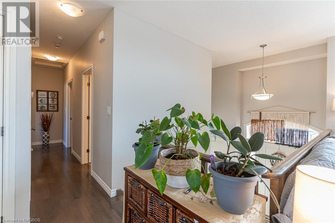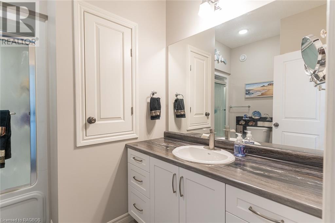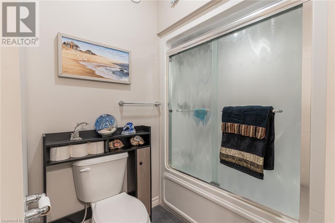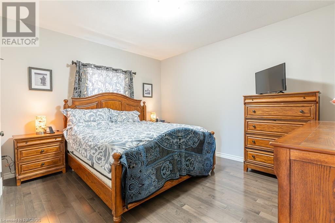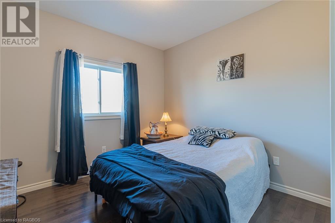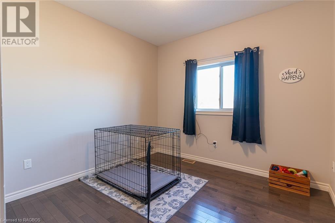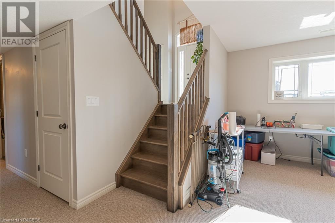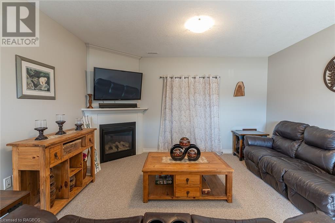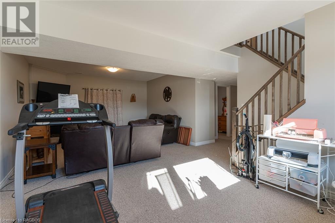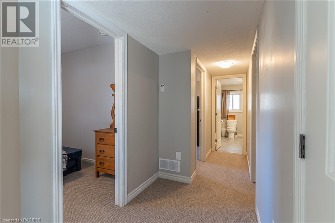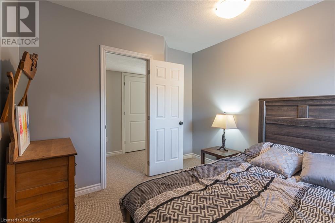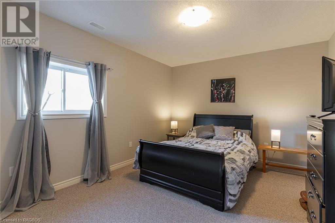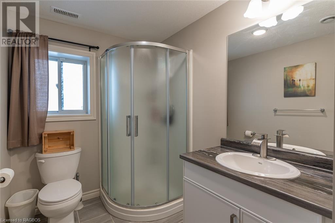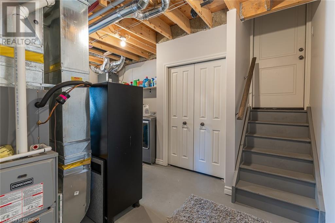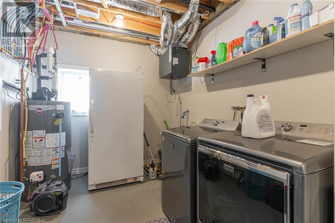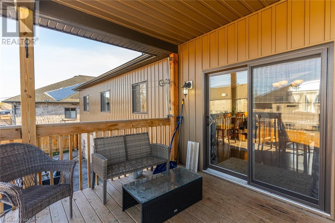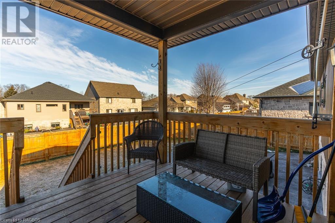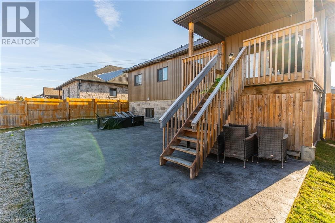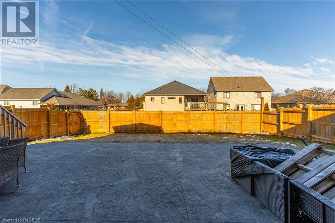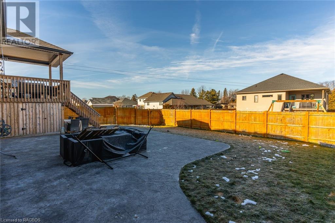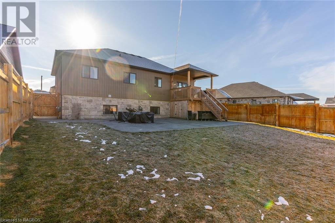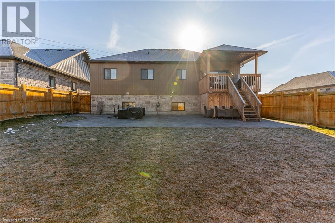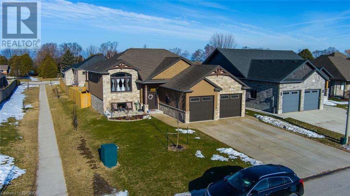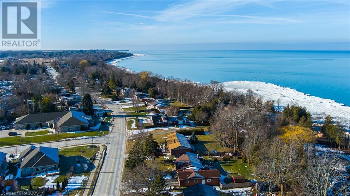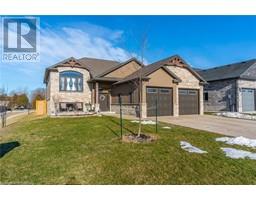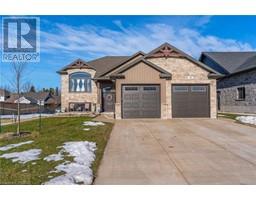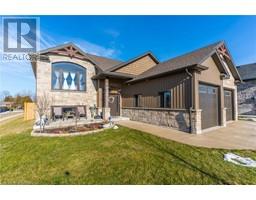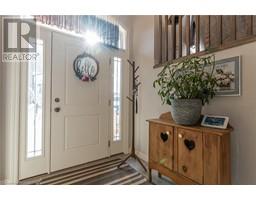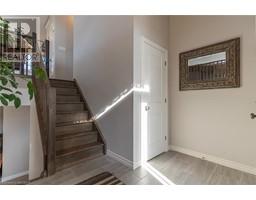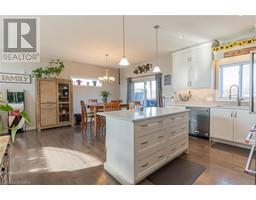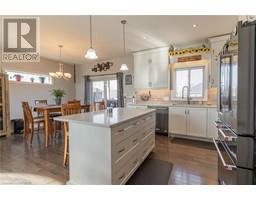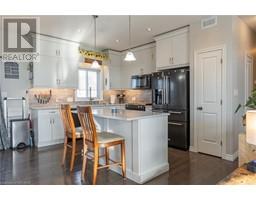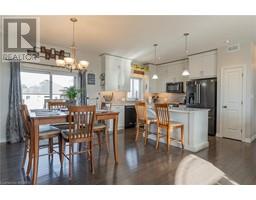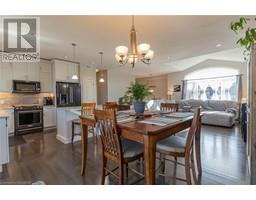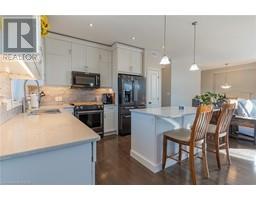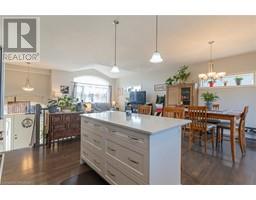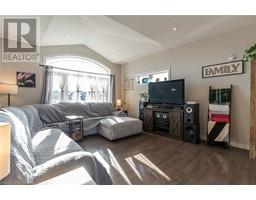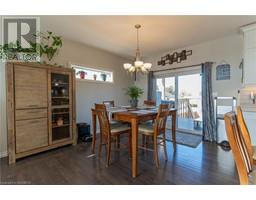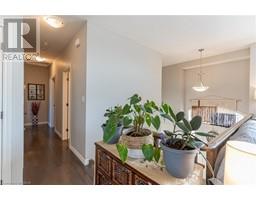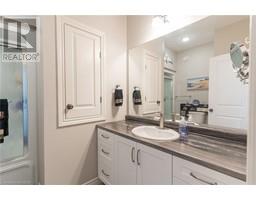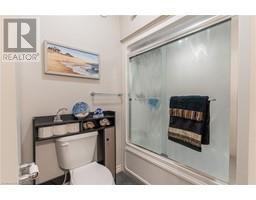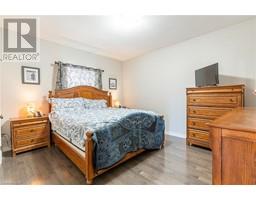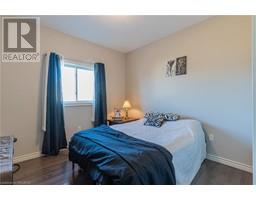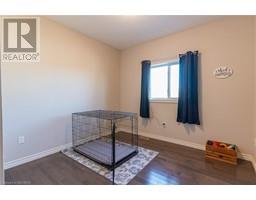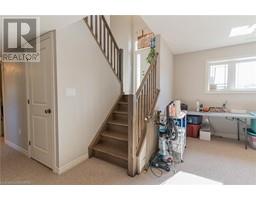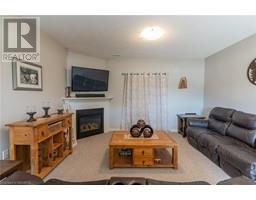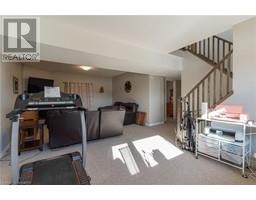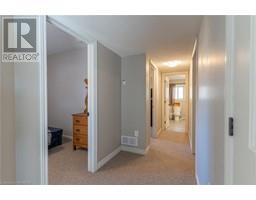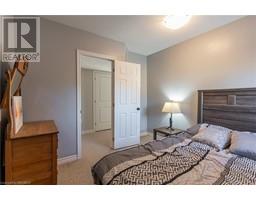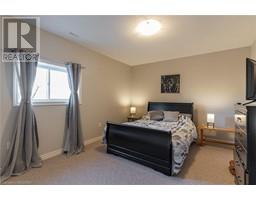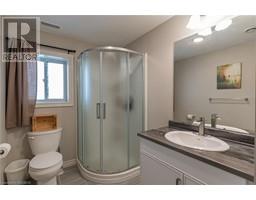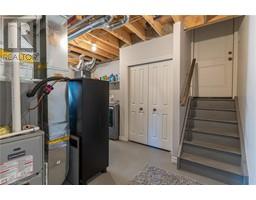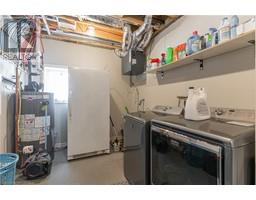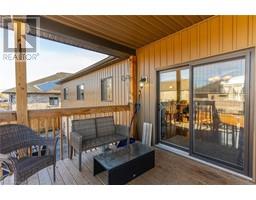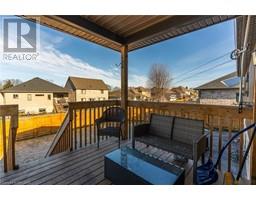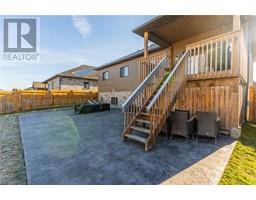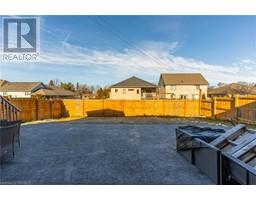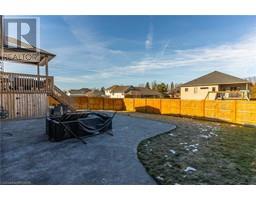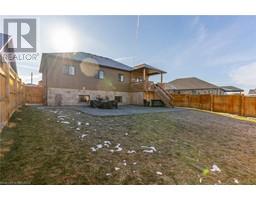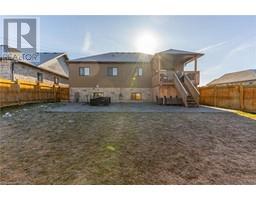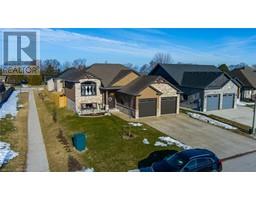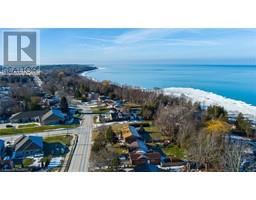4 Bedroom
2 Bathroom
2549
Raised Bungalow
Central Air Conditioning
Forced Air
Landscaped
$859,900
Situated in Kincardine's beautiful Lakefield Estates sits this excellent six year old 3+1 bedroom raised bungalow. This move in ready home offers bright open concept kitchen, living and dining rooms flowing nicely to a west facing deck that overlooks a fully fenced backyard that catches the breathtaking sunsets of Lake Huron and a recently added oversized stamped coloured concrete patio! With beach access running directly beside the property you are a one minute walk to the sandy beaches of famous Boiler Beach. Other attributes include 9 foot ceilings up, covered front and back patio/decks, granite counters and island, large welcoming foyer and fully converted to natural gas. Call your REALTOR® to schedule your personal viewing today! (id:22681)
Property Details
|
MLS® Number
|
40536127 |
|
Property Type
|
Single Family |
|
Amenities Near By
|
Place Of Worship |
|
Communication Type
|
High Speed Internet |
|
Features
|
Sump Pump |
|
Parking Space Total
|
6 |
Building
|
Bathroom Total
|
2 |
|
Bedrooms Above Ground
|
3 |
|
Bedrooms Below Ground
|
1 |
|
Bedrooms Total
|
4 |
|
Appliances
|
Central Vacuum, Dishwasher, Dryer, Refrigerator, Stove, Washer, Microwave Built-in, Window Coverings, Garage Door Opener |
|
Architectural Style
|
Raised Bungalow |
|
Basement Development
|
Finished |
|
Basement Type
|
Full (finished) |
|
Constructed Date
|
2017 |
|
Construction Style Attachment
|
Detached |
|
Cooling Type
|
Central Air Conditioning |
|
Exterior Finish
|
Brick, Vinyl Siding |
|
Fire Protection
|
Smoke Detectors |
|
Foundation Type
|
Poured Concrete |
|
Heating Fuel
|
Natural Gas, Propane |
|
Heating Type
|
Forced Air |
|
Stories Total
|
1 |
|
Size Interior
|
2549 |
|
Type
|
House |
|
Utility Water
|
Municipal Water |
Parking
Land
|
Access Type
|
Road Access |
|
Acreage
|
No |
|
Land Amenities
|
Place Of Worship |
|
Landscape Features
|
Landscaped |
|
Sewer
|
Municipal Sewage System |
|
Size Depth
|
124 Ft |
|
Size Frontage
|
56 Ft |
|
Size Total Text
|
Under 1/2 Acre |
|
Zoning Description
|
R-1 |
Rooms
| Level |
Type |
Length |
Width |
Dimensions |
|
Lower Level |
Den |
|
|
10'0'' x 10'0'' |
|
Lower Level |
3pc Bathroom |
|
|
5'0'' x 5'0'' |
|
Lower Level |
Laundry Room |
|
|
10'0'' x 18'6'' |
|
Lower Level |
Bedroom |
|
|
11'9'' x 14'2'' |
|
Lower Level |
Family Room |
|
|
12'5'' x 14'4'' |
|
Main Level |
4pc Bathroom |
|
|
4'0'' x 6'0'' |
|
Main Level |
Bedroom |
|
|
10'6'' x 11'5'' |
|
Main Level |
Bedroom |
|
|
10'6'' x 11'5'' |
|
Main Level |
Primary Bedroom |
|
|
12'2'' x 13'11'' |
|
Main Level |
Living Room |
|
|
13'2'' x 14'7'' |
|
Main Level |
Kitchen/dining Room |
|
|
12'6'' x 21'6'' |
Utilities
|
Cable
|
Available |
|
Electricity
|
Available |
|
Telephone
|
Available |
https://www.realtor.ca/real-estate/26498365/30-lakefield-drive-kincardine

