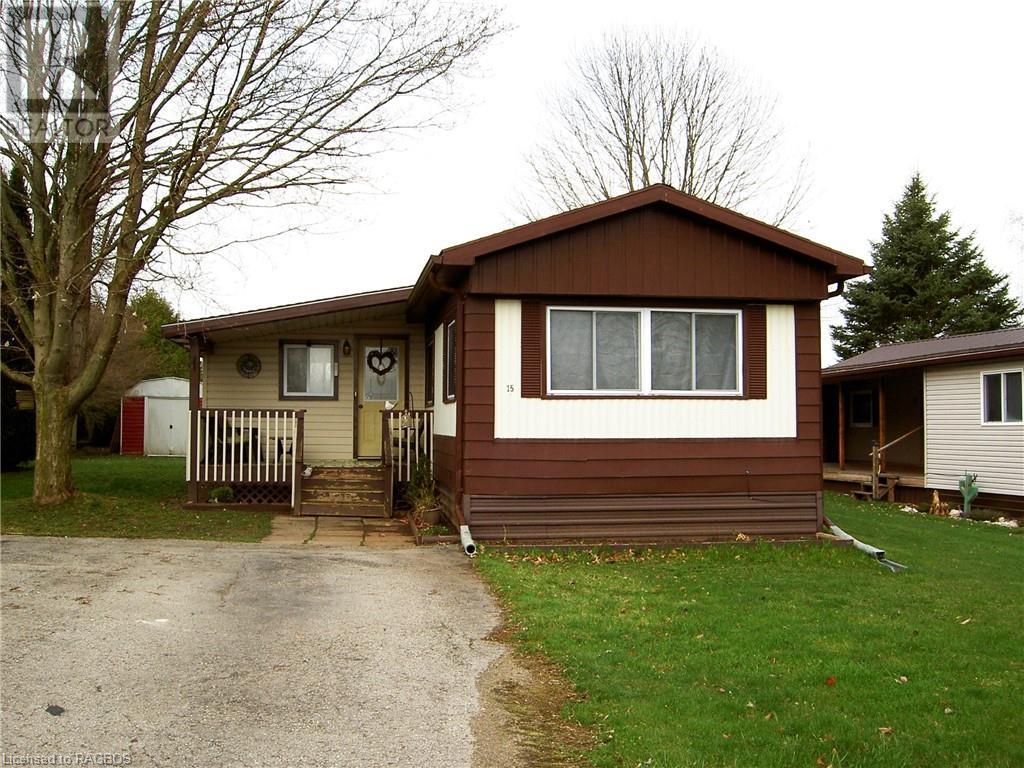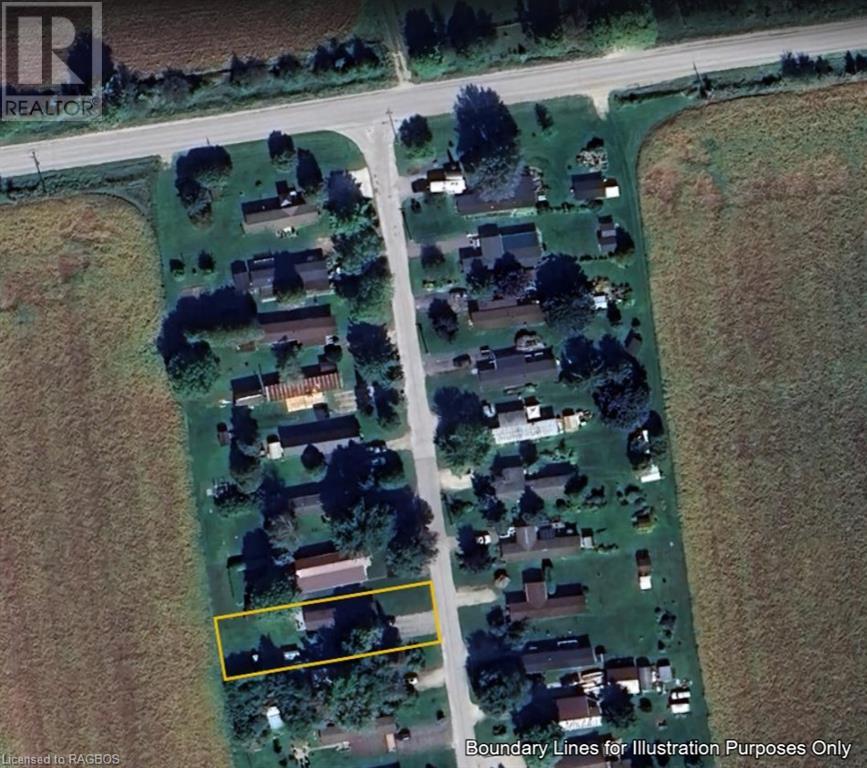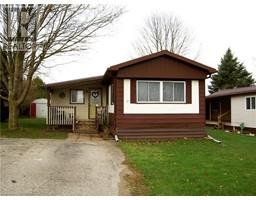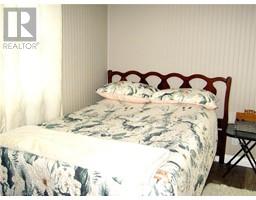2 Bedroom
1 Bathroom
1100
Mobile Home
None
Baseboard Heaters
Landscaped
$215,000
SENIORS/RETIREES. Inexpensive living in this year round adult mobile home park. Conveniently located minutes from all amenities. Approximately 1100 sq.ft. of living area, consists of family room, kitchen, living room, 2 bedrooms, bathroom, and separate laundry area. This home has extensive updates including newer kitchen, bathroom, and flooring throughout. Large pantry in kitchen and lots of closets and storage through out. Includes all newer appliances. Large storage shed in rear yard. Enjoy the views at the rear of mobile from your patio area or from porch at front. Paved double wide driveway with parking for 4 cars. Buyers must be approved by Durham Mobile Home Park Owners. Park fees include land lease, water, septic, taxes, and garbage bins. This mobile is nicely decorated and very clean. A must see!! Call for appointment to view. (id:22681)
Property Details
|
MLS® Number
|
40572781 |
|
Property Type
|
Single Family |
|
Amenities Near By
|
Hospital, Park, Place Of Worship, Schools, Shopping |
|
Communication Type
|
High Speed Internet |
|
Community Features
|
Community Centre |
|
Equipment Type
|
None |
|
Features
|
Paved Driveway, Country Residential |
|
Parking Space Total
|
4 |
|
Rental Equipment Type
|
None |
|
Structure
|
Shed, Porch |
Building
|
Bathroom Total
|
1 |
|
Bedrooms Above Ground
|
2 |
|
Bedrooms Total
|
2 |
|
Appliances
|
Dishwasher, Dryer, Freezer, Refrigerator, Stove, Washer, Microwave Built-in, Hood Fan, Window Coverings |
|
Architectural Style
|
Mobile Home |
|
Basement Development
|
Unfinished |
|
Basement Type
|
Crawl Space (unfinished) |
|
Constructed Date
|
1978 |
|
Construction Style Attachment
|
Detached |
|
Cooling Type
|
None |
|
Exterior Finish
|
Aluminum Siding |
|
Fire Protection
|
Smoke Detectors |
|
Heating Fuel
|
Electric |
|
Heating Type
|
Baseboard Heaters |
|
Stories Total
|
1 |
|
Size Interior
|
1100 |
|
Type
|
Mobile Home |
|
Utility Water
|
Shared Well |
Land
|
Access Type
|
Road Access, Highway Access, Highway Nearby |
|
Acreage
|
No |
|
Land Amenities
|
Hospital, Park, Place Of Worship, Schools, Shopping |
|
Landscape Features
|
Landscaped |
|
Size Depth
|
150 Ft |
|
Size Frontage
|
50 Ft |
|
Size Total Text
|
Under 1/2 Acre |
|
Zoning Description
|
A2a1hm |
Rooms
| Level |
Type |
Length |
Width |
Dimensions |
|
Main Level |
Foyer |
|
|
6'6'' x 5'6'' |
|
Main Level |
3pc Bathroom |
|
|
5'0'' x 7'0'' |
|
Main Level |
Bedroom |
|
|
10'0'' x 14'0'' |
|
Main Level |
Primary Bedroom |
|
|
10'4'' x 14'0'' |
|
Main Level |
Living Room |
|
|
12'6'' x 14'0'' |
|
Main Level |
Family Room |
|
|
9'0'' x 12'6'' |
|
Main Level |
Eat In Kitchen |
|
|
12'1'' x 12'6'' |
Utilities
|
Cable
|
Available |
|
Electricity
|
Available |
|
Natural Gas
|
Available |
|
Telephone
|
Available |
https://www.realtor.ca/real-estate/26763341/302694-douglas-street-unit-15-west-grey

































































