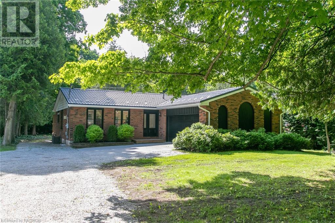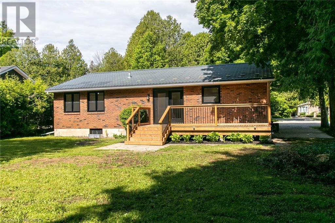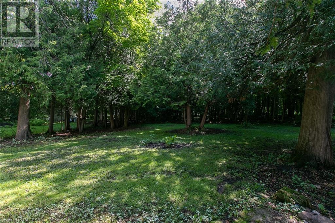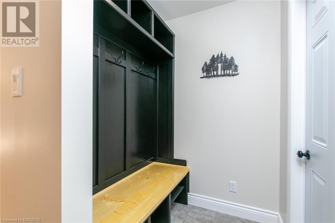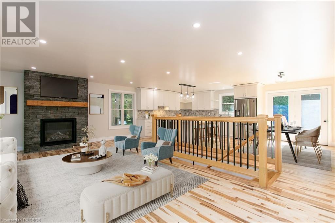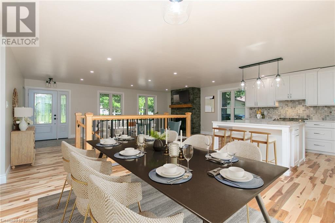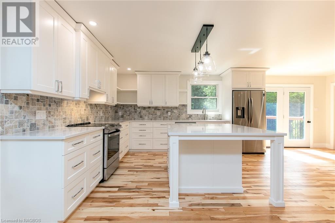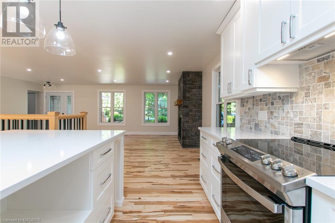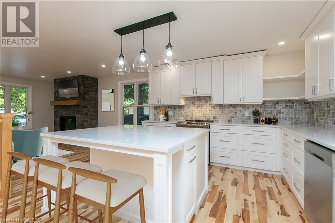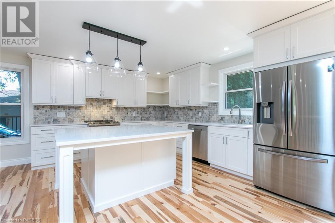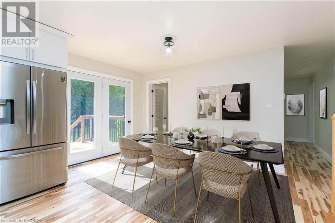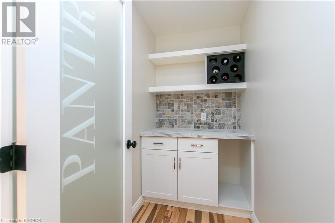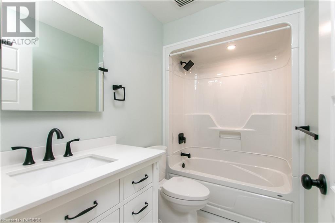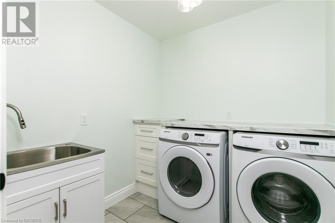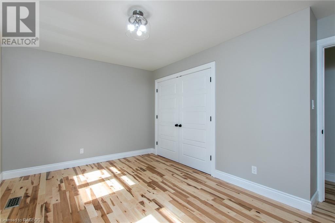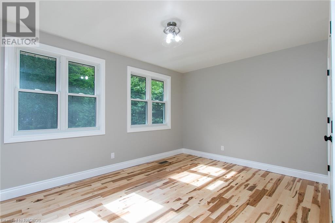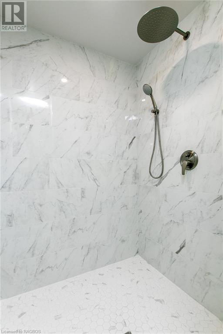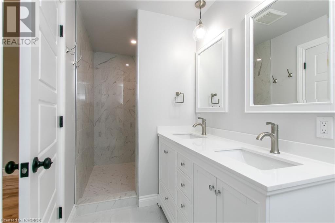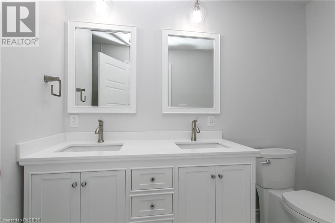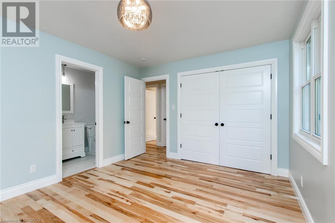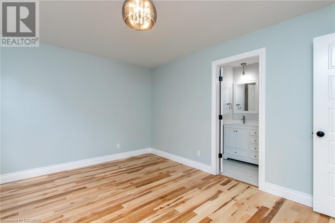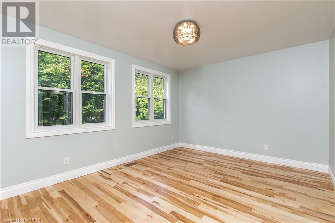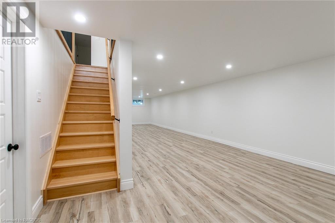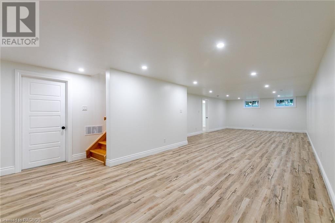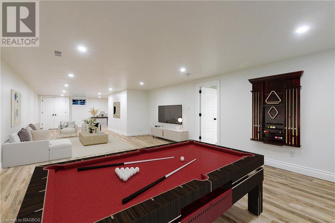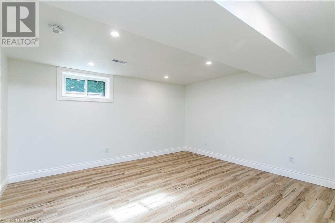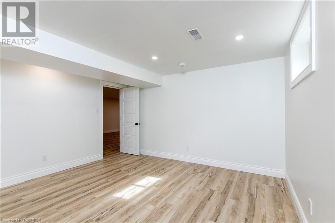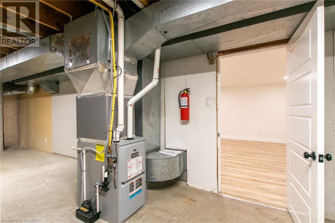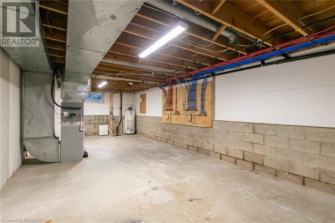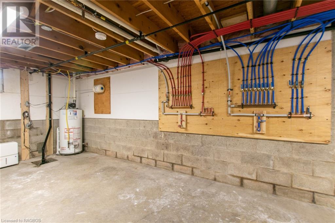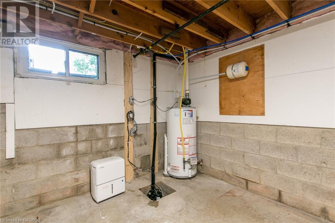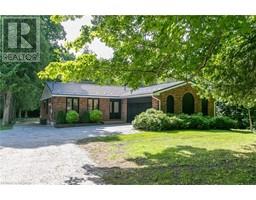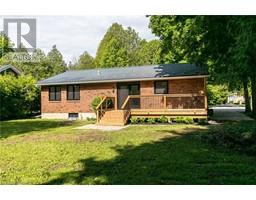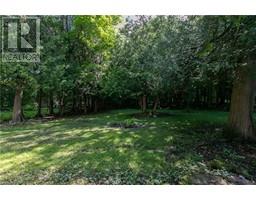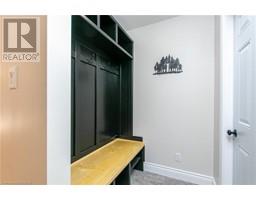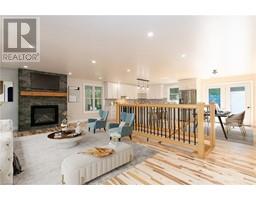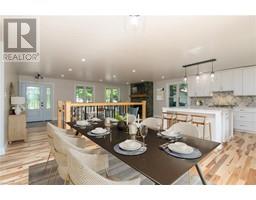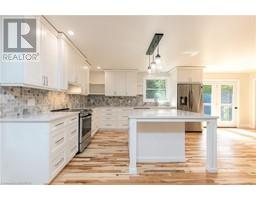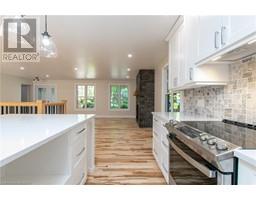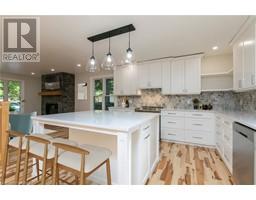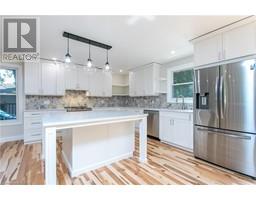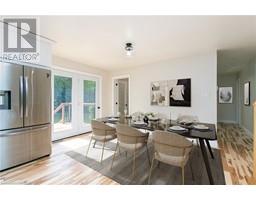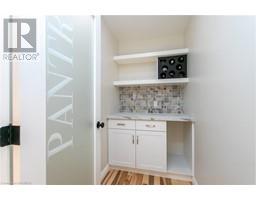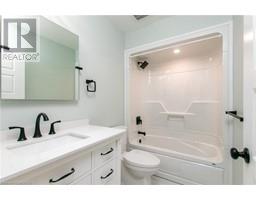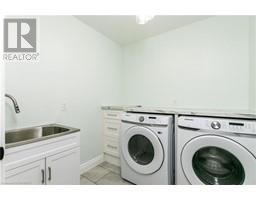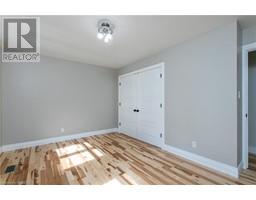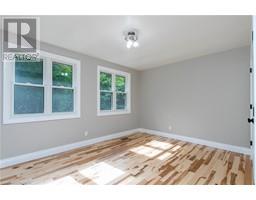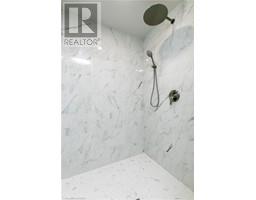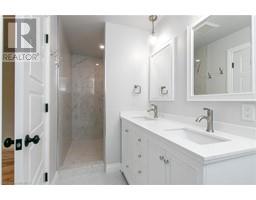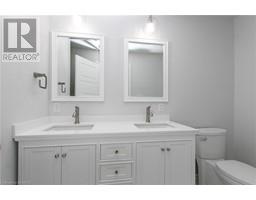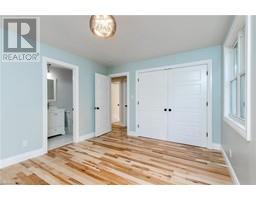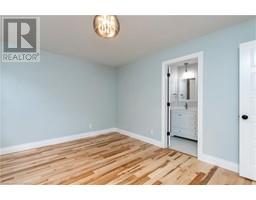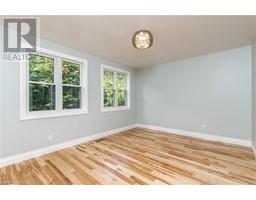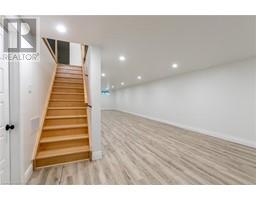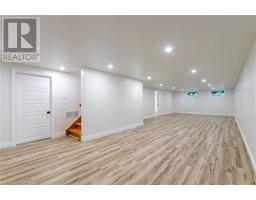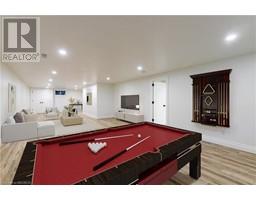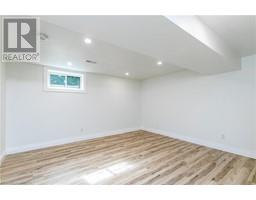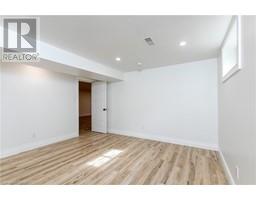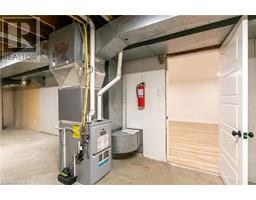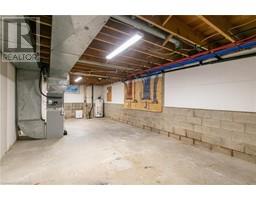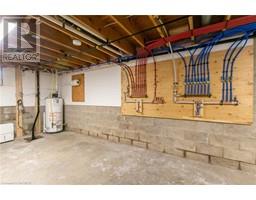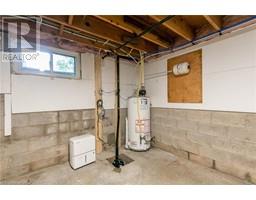3 Bedroom
2 Bathroom
2518
Bungalow
Central Air Conditioning
Forced Air
Landscaped
$990,000
LOCATION LOCATION LOCATION! Located between Legacy Ridge Golf course & Cobble Beach Golf Links, close to Georgian Bluffs public boat launch. This three bedroom two bath 2880 total sq. ft. bungalow with main floor laundry has been completely renovated by an experienced contractor. New maple hardwood floors, kitchen with stainless steel appliances, walk in pantry, main floor laundry, main floor bathroom has ceramic tile flooring all new fixtures. Two large bedrooms with double closets, main ensuite has large walk in shower, ceramic floors and double sink, all new fixtures. Lower level was re insulated & framed new drywall, has vinyl plank flooring in family room & lower level bedroom. This property offers a very private 80x250 ft landscaped treed lot, and a nice 23x8 ft. entertainment size private deck off the kitchen. Municipal water is truly a plus. Furnace and AC is approx. 6 years old, water heater is owned, septic pumped May 2022. Needing more bedrooms there is a lot of space in the lower level to accommodate another bedroom. (id:22681)
Property Details
|
MLS® Number
|
40484650 |
|
Property Type
|
Single Family |
|
Amenities Near By
|
Beach, Golf Nearby, Marina, Place Of Worship, Playground |
|
Community Features
|
School Bus |
|
Features
|
Country Residential, Sump Pump, Automatic Garage Door Opener |
|
Parking Space Total
|
7 |
|
Structure
|
Greenhouse |
Building
|
Bathroom Total
|
2 |
|
Bedrooms Above Ground
|
2 |
|
Bedrooms Below Ground
|
1 |
|
Bedrooms Total
|
3 |
|
Appliances
|
Dishwasher, Dryer, Refrigerator, Stove, Washer |
|
Architectural Style
|
Bungalow |
|
Basement Development
|
Finished |
|
Basement Type
|
Full (finished) |
|
Construction Style Attachment
|
Detached |
|
Cooling Type
|
Central Air Conditioning |
|
Exterior Finish
|
Brick |
|
Heating Fuel
|
Natural Gas |
|
Heating Type
|
Forced Air |
|
Stories Total
|
1 |
|
Size Interior
|
2518 |
|
Type
|
House |
|
Utility Water
|
Municipal Water |
Parking
Land
|
Access Type
|
Water Access |
|
Acreage
|
No |
|
Land Amenities
|
Beach, Golf Nearby, Marina, Place Of Worship, Playground |
|
Landscape Features
|
Landscaped |
|
Sewer
|
Septic System |
|
Size Depth
|
250 Ft |
|
Size Frontage
|
80 Ft |
|
Size Total Text
|
Under 1/2 Acre |
|
Zoning Description
|
Ru |
Rooms
| Level |
Type |
Length |
Width |
Dimensions |
|
Lower Level |
Utility Room |
|
|
28'8'' x 13' |
|
Lower Level |
Bedroom |
|
|
14'1'' x 12'11'' |
|
Lower Level |
Family Room |
|
|
43'6'' x 15'5'' |
|
Main Level |
Bedroom |
|
|
14'4'' x 10'3'' |
|
Main Level |
Full Bathroom |
|
|
13'9'' x 4'10'' |
|
Main Level |
Primary Bedroom |
|
|
13'11'' x 10'11'' |
|
Main Level |
Laundry Room |
|
|
6'10'' x 6'11'' |
|
Main Level |
4pc Bathroom |
|
|
4'11'' x 8'3'' |
|
Main Level |
Mud Room |
|
|
5' x 4'8'' |
|
Main Level |
Living Room |
|
|
23'2'' x 15'10'' |
|
Main Level |
Pantry |
|
|
6'10'' x 4'2'' |
|
Main Level |
Kitchen/dining Room |
|
|
23'2'' x 13'4'' |
https://www.realtor.ca/real-estate/26063676/318743-grey-road-1-georgian-bluffs

