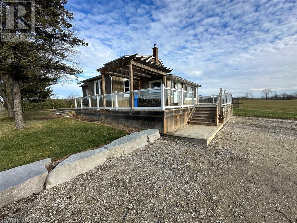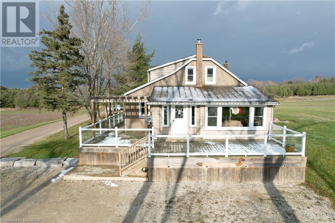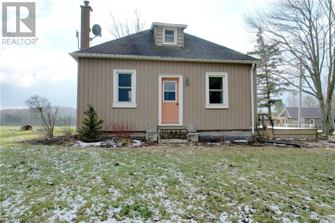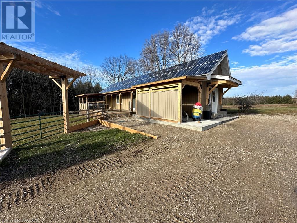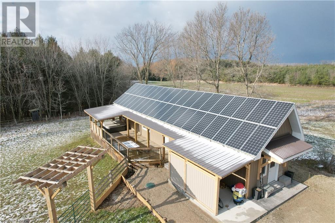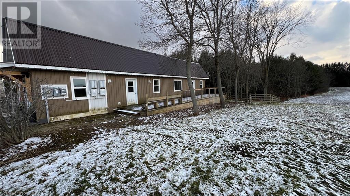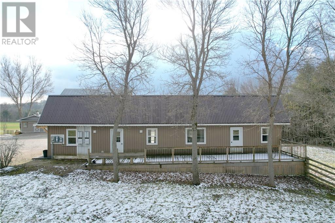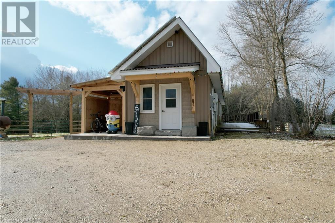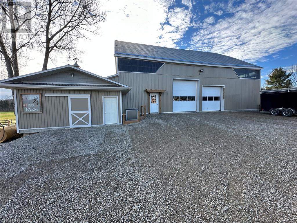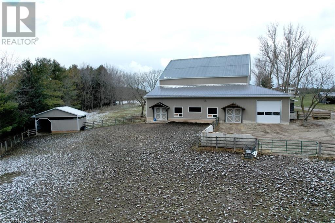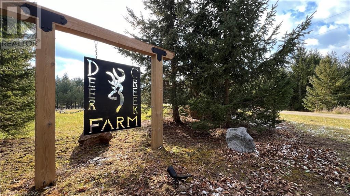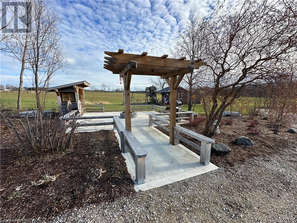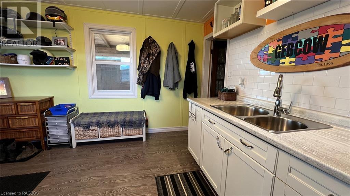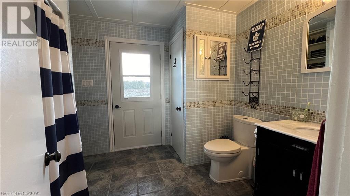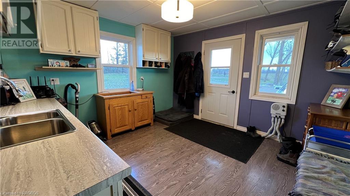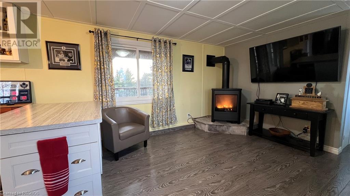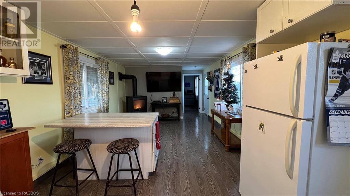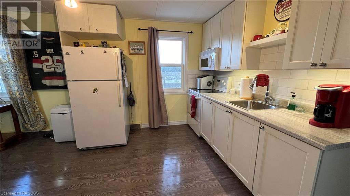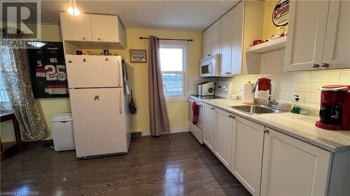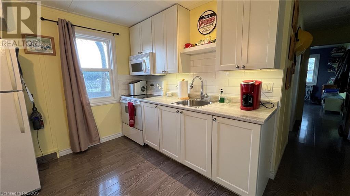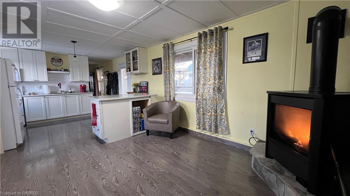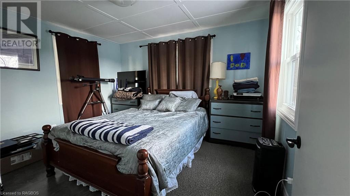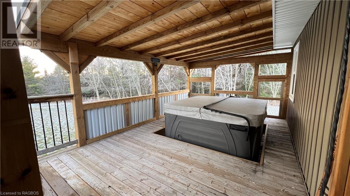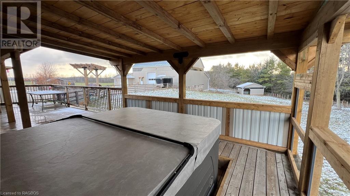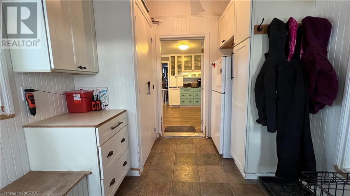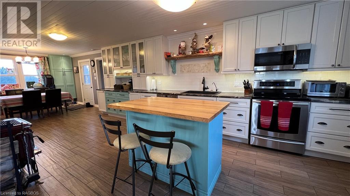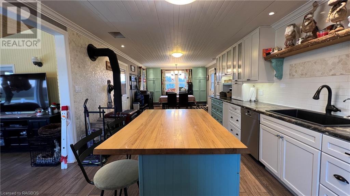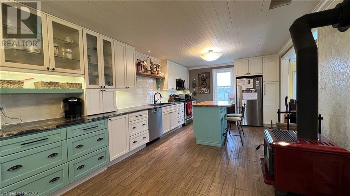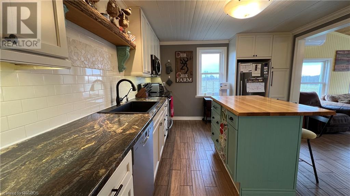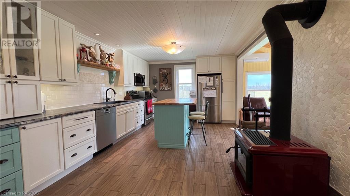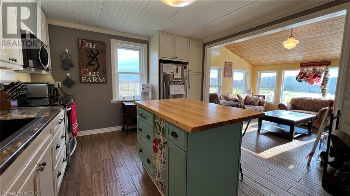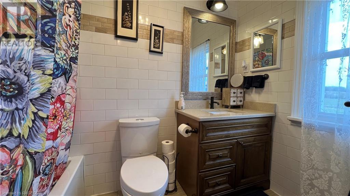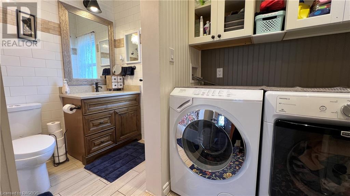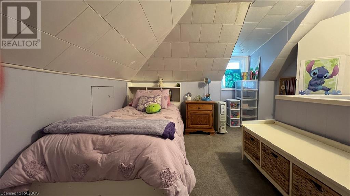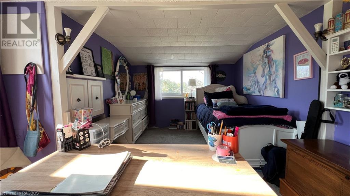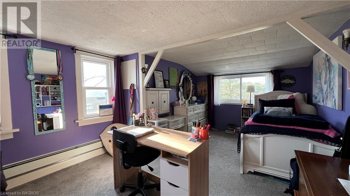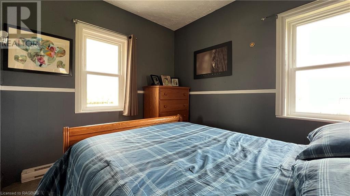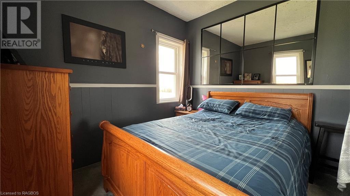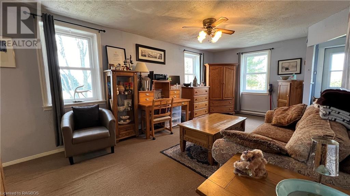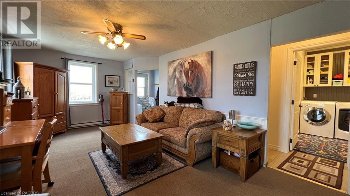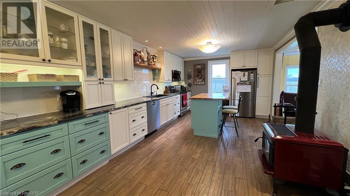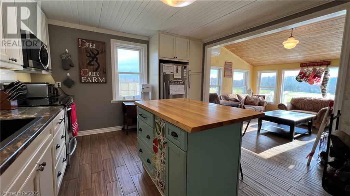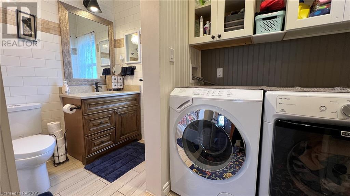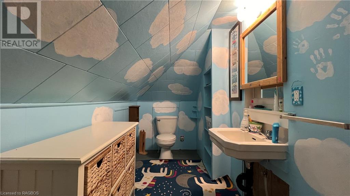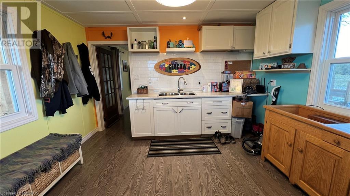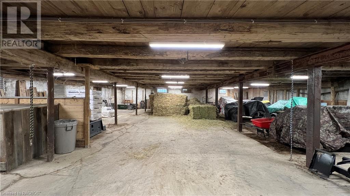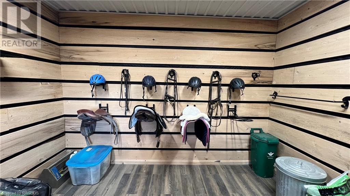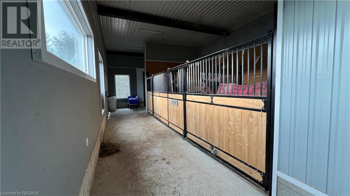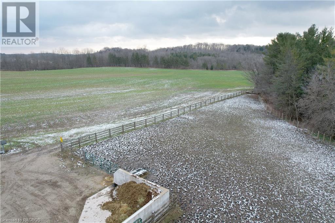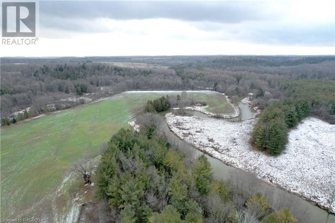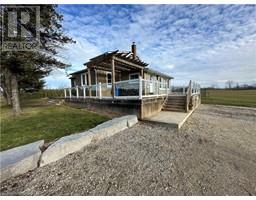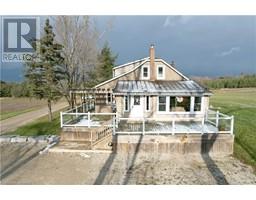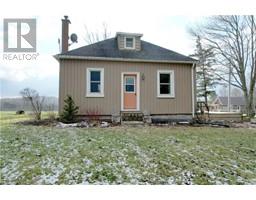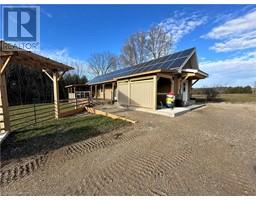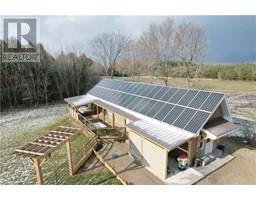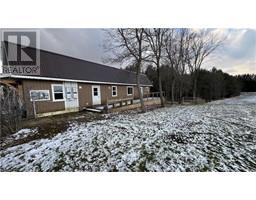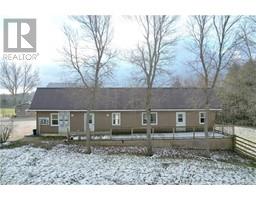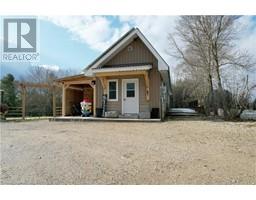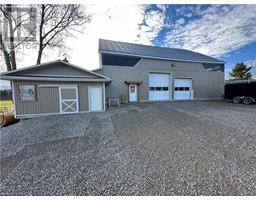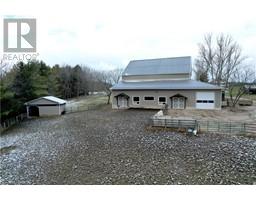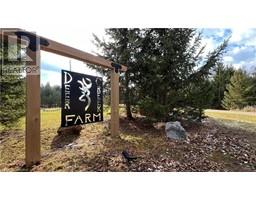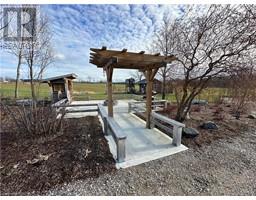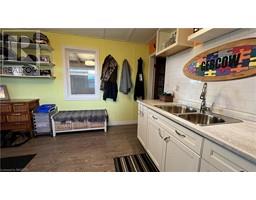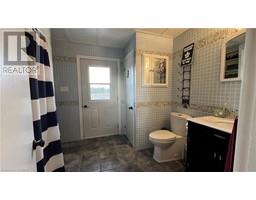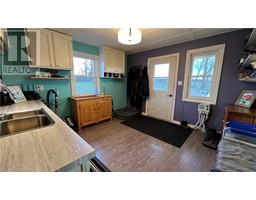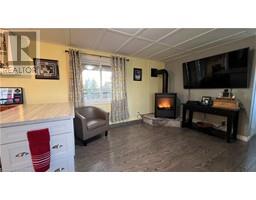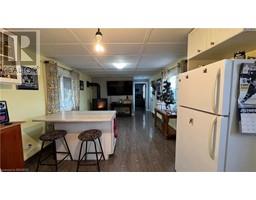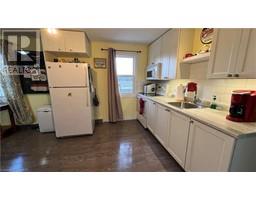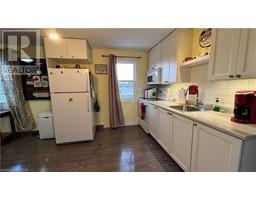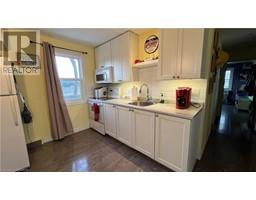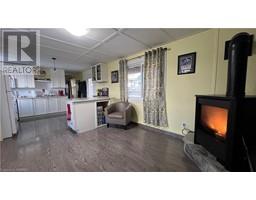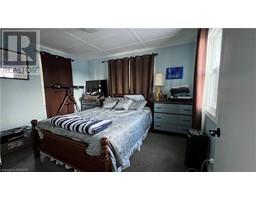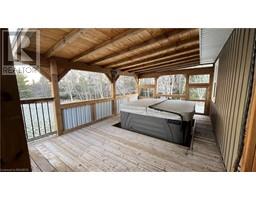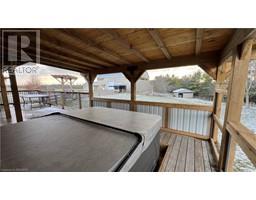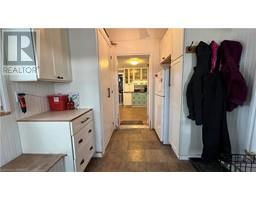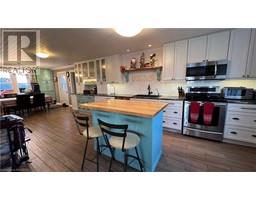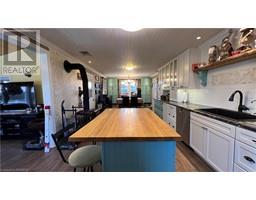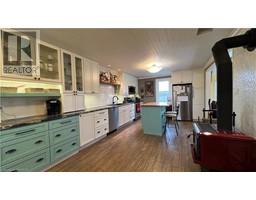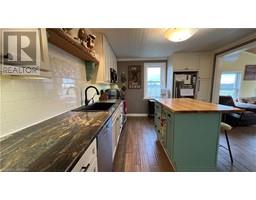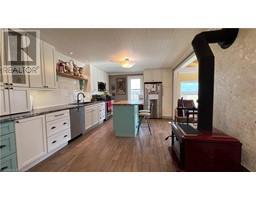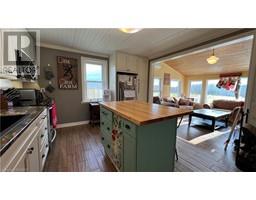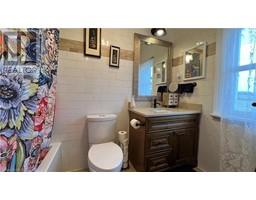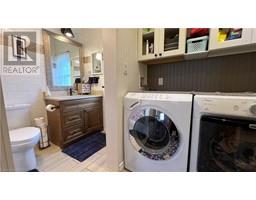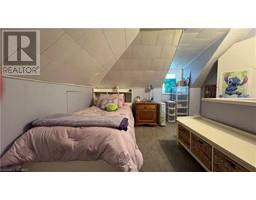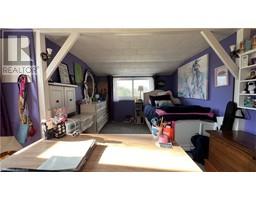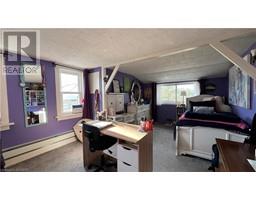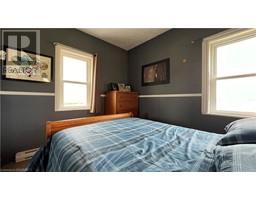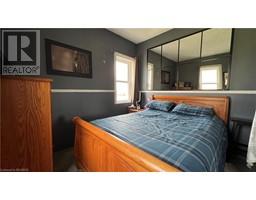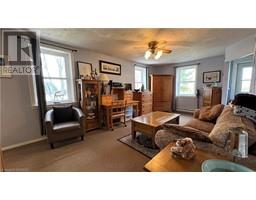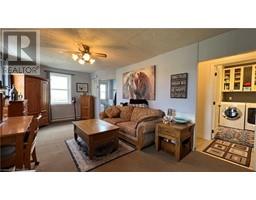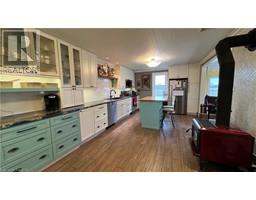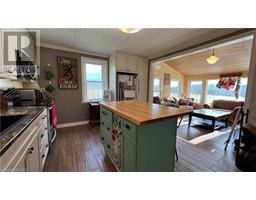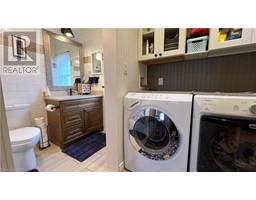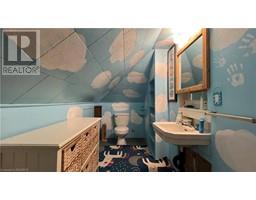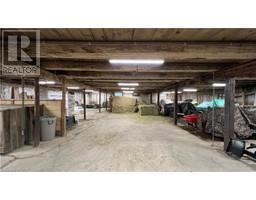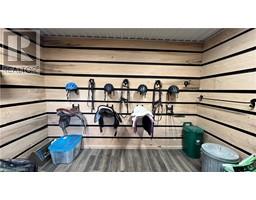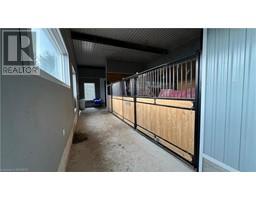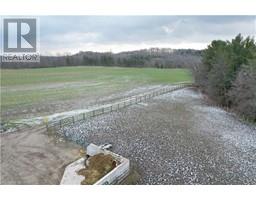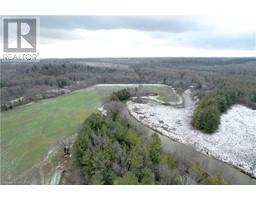(519) 375 - 5120
shannon@shannondeckers.com
329 Brant-Elderslie Townline Brockton, Ontario N0G 2N0
2 Bedroom
2 Bathroom
1400
Fireplace
Ductless
In Floor Heating, Radiant Heat, Stove
Acreage
$1,399,000
Post Card Perfect Farm! 73 acres with approximately 46 acres workable. Country privacy with gorgeous updates to home. Deer Creek meanders around the property and empties into Saugeen River at edge of property. Century barn re-sided with steel and overhead doors installed. 19 x 76 heated and foam insulated work shop. Three horse stalls, tack room, horse shelter with running water, three fenced horse paddocks with one large riding ring and a horse wash bay. Renovated bunkie with own hydro and septic. Riding trails around farm. Income from solar on bunkie and share cropping with adjacent farm. (id:22681)
Property Details
| MLS® Number | 40521993 |
| Property Type | Single Family |
| Community Features | Quiet Area |
| Equipment Type | Propane Tank |
| Features | Crushed Stone Driveway, Country Residential |
| Parking Space Total | 10 |
| Rental Equipment Type | Propane Tank |
| Structure | Workshop, Porch |
Building
| Bathroom Total | 2 |
| Bedrooms Above Ground | 2 |
| Bedrooms Total | 2 |
| Appliances | Dryer, Refrigerator, Stove, Washer, Window Coverings, Hot Tub |
| Basement Development | Unfinished |
| Basement Type | Partial (unfinished) |
| Constructed Date | 1938 |
| Construction Style Attachment | Detached |
| Cooling Type | Ductless |
| Exterior Finish | Vinyl Siding |
| Fire Protection | Smoke Detectors |
| Fireplace Fuel | Propane |
| Fireplace Present | Yes |
| Fireplace Total | 2 |
| Fireplace Type | Other - See Remarks |
| Foundation Type | Poured Concrete |
| Half Bath Total | 1 |
| Heating Fuel | Propane |
| Heating Type | In Floor Heating, Radiant Heat, Stove |
| Stories Total | 2 |
| Size Interior | 1400 |
| Type | House |
| Utility Water | Drilled Well |
Land
| Access Type | Road Access |
| Acreage | Yes |
| Sewer | Septic System |
| Size Depth | 2410 Ft |
| Size Frontage | 1321 Ft |
| Size Irregular | 73.3 |
| Size Total | 73.3 Ac|50 - 100 Acres |
| Size Total Text | 73.3 Ac|50 - 100 Acres |
| Zoning Description | A1, A1-14, Ep |
Rooms
| Level | Type | Length | Width | Dimensions |
|---|---|---|---|---|
| Second Level | 2pc Bathroom | Measurements not available | ||
| Second Level | Den | 10'0'' x 13'0'' | ||
| Second Level | Primary Bedroom | 12'0'' x 18'0'' | ||
| Main Level | Family Room | 11'0'' x 18'0'' | ||
| Main Level | 4pc Bathroom | Measurements not available | ||
| Main Level | Bedroom | 9'0'' x 10'0'' | ||
| Main Level | Laundry Room | 5'0'' x 9'0'' | ||
| Main Level | Bonus Room | 12'0'' x 14'0'' | ||
| Main Level | Kitchen | 12'0'' x 32'0'' |
Utilities
| Electricity | Available |
https://www.realtor.ca/real-estate/26361510/329-brant-elderslie-townline-brockton

