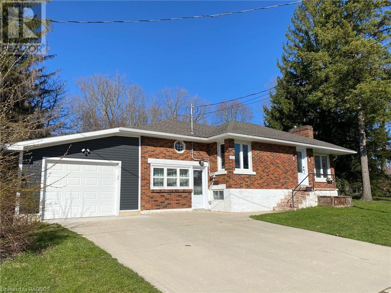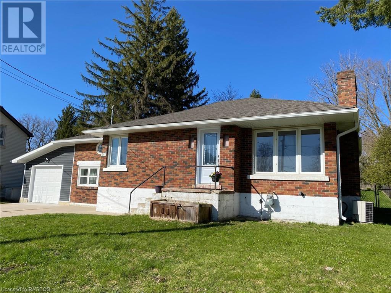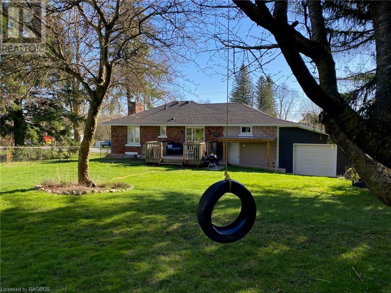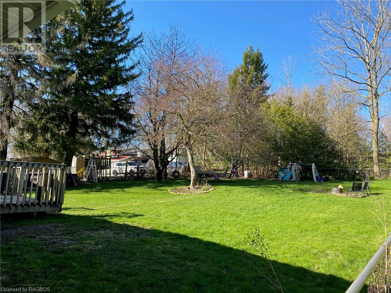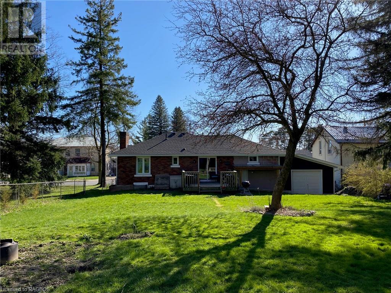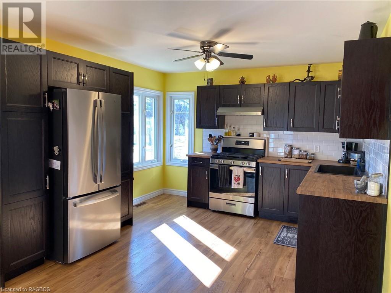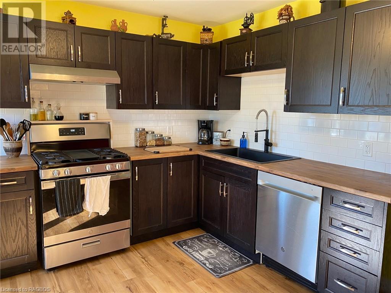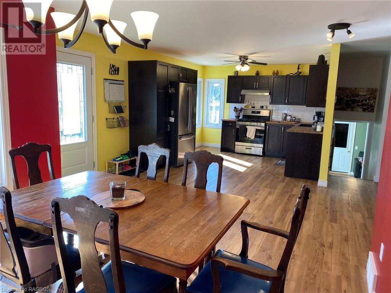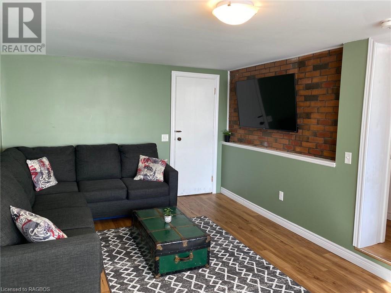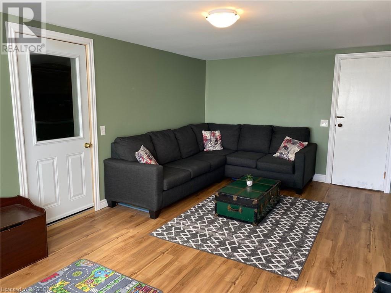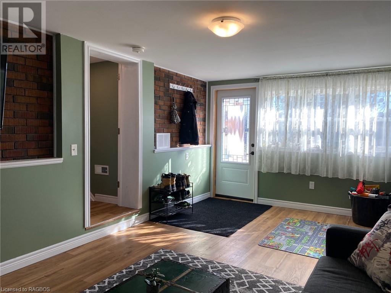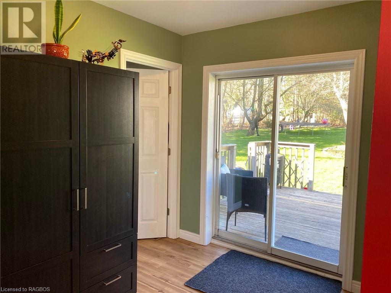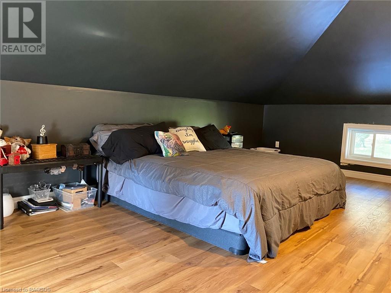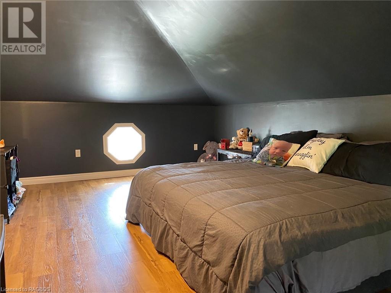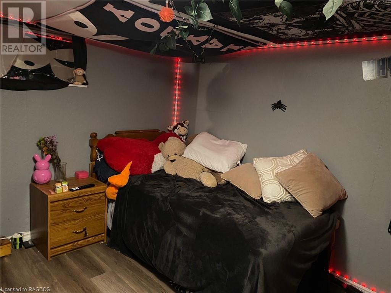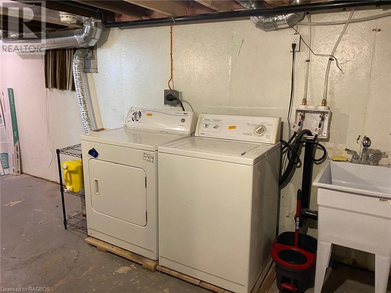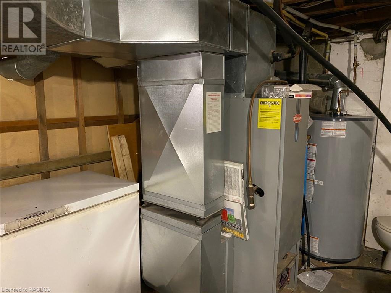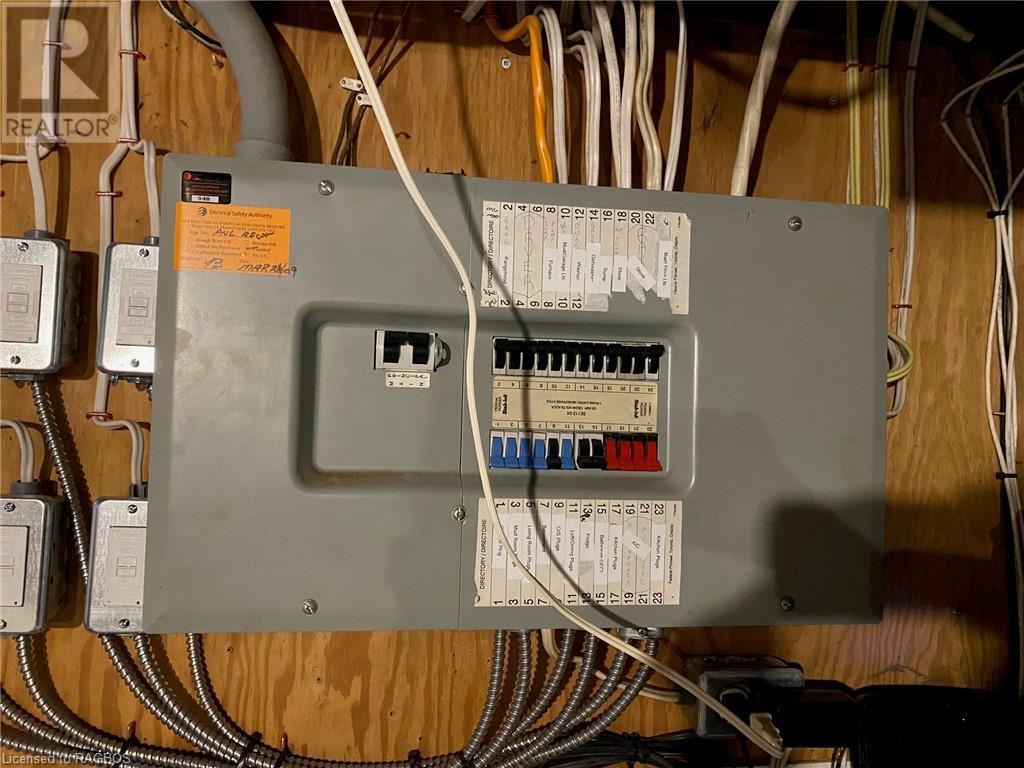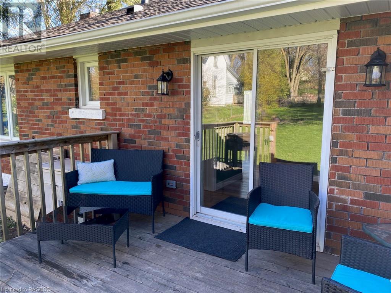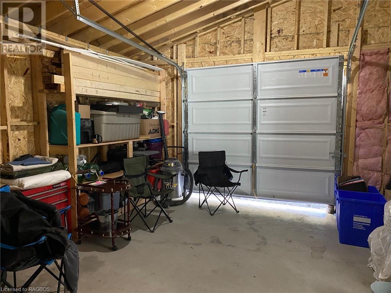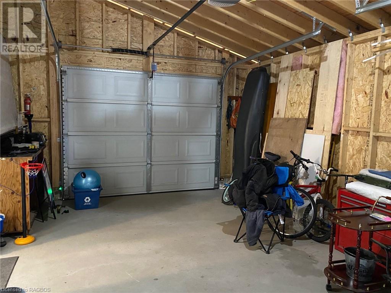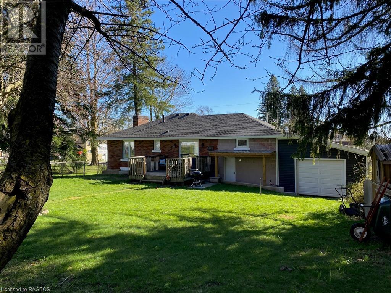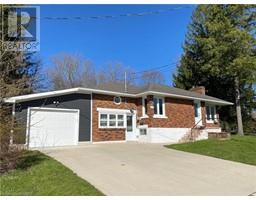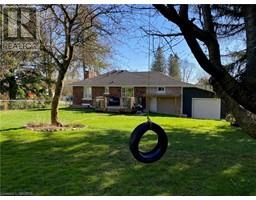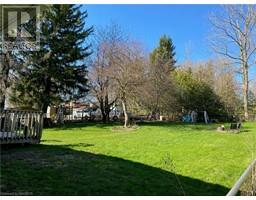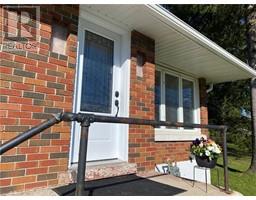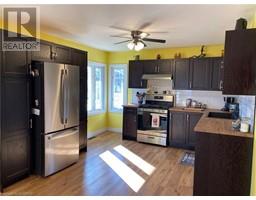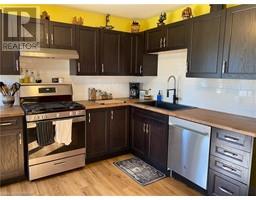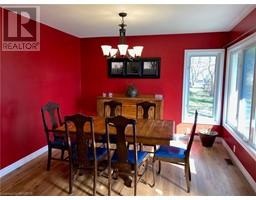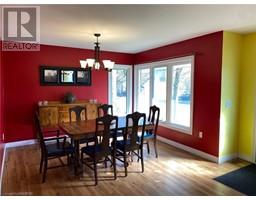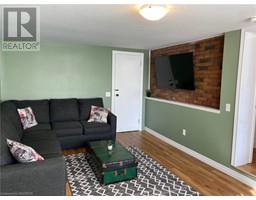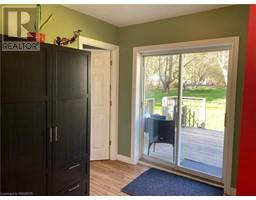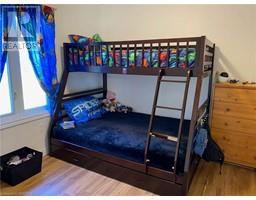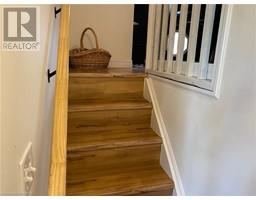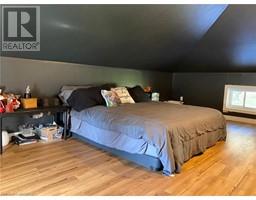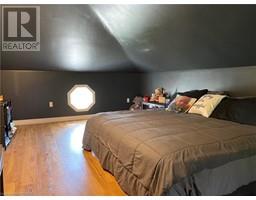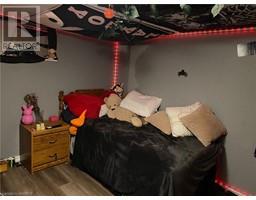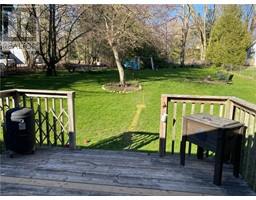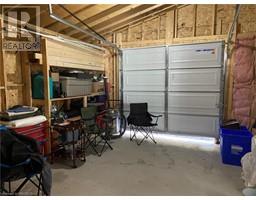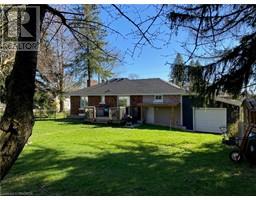2 Bedroom
1 Bathroom
1250
Central Air Conditioning
Forced Air
$459,000
Welcome home to this beautifully updated home located close to amenities! It's practically like walking into a new house - spacious kitchen, living room, bathroom, floors, roof, plumbing, fixtures, electric all new in 2022. Attached garage, also new in 2022 with both front and back garage doors for easy access to the backyard. Wonderfully big backyard - privacy and space for gardens and summer bbqs. Bright and spacious open concept kitchen with cupboards galore, dining and livingroom ideal for entertaining and family time. Additional family room - perfect for games room, movie nights - or easily a 3rd bedroom if needed. The lower level has tons of storage and bonus room (currently used as a bedroom), great for a den or workout area. Forced air natural gas and central air complete the package. There is nothing left do do but move in and enjoy! (id:22681)
Property Details
|
MLS® Number
|
40575185 |
|
Property Type
|
Single Family |
|
Amenities Near By
|
Schools, Shopping |
|
Community Features
|
School Bus |
|
Equipment Type
|
Water Heater |
|
Features
|
Visual Exposure, Paved Driveway, Automatic Garage Door Opener |
|
Parking Space Total
|
3 |
|
Rental Equipment Type
|
Water Heater |
Building
|
Bathroom Total
|
1 |
|
Bedrooms Above Ground
|
2 |
|
Bedrooms Total
|
2 |
|
Appliances
|
Dishwasher, Dryer, Freezer, Refrigerator, Stove, Washer |
|
Basement Development
|
Partially Finished |
|
Basement Type
|
Full (partially Finished) |
|
Construction Material
|
Concrete Block, Concrete Walls |
|
Construction Style Attachment
|
Detached |
|
Cooling Type
|
Central Air Conditioning |
|
Exterior Finish
|
Brick, Concrete, Vinyl Siding |
|
Foundation Type
|
Block |
|
Heating Type
|
Forced Air |
|
Size Interior
|
1250 |
|
Type
|
House |
|
Utility Water
|
Municipal Water |
Parking
Land
|
Acreage
|
No |
|
Land Amenities
|
Schools, Shopping |
|
Sewer
|
Municipal Sewage System |
|
Size Depth
|
150 Ft |
|
Size Frontage
|
72 Ft |
|
Size Total Text
|
Under 1/2 Acre |
|
Zoning Description
|
Mu2 |
Rooms
| Level |
Type |
Length |
Width |
Dimensions |
|
Second Level |
Primary Bedroom |
|
|
12'0'' x 19'0'' |
|
Lower Level |
Laundry Room |
|
|
11'11'' x 17'2'' |
|
Lower Level |
Utility Room |
|
|
9'9'' x 10'8'' |
|
Lower Level |
Den |
|
|
9'10'' x 11'7'' |
|
Main Level |
Family Room |
|
|
11'11'' x 19'0'' |
|
Main Level |
4pc Bathroom |
|
|
6'6'' x 8'2'' |
|
Main Level |
Bedroom |
|
|
10'6'' x 9'10'' |
|
Main Level |
Living Room/dining Room |
|
|
10'12'' x 11'7'' |
|
Main Level |
Kitchen |
|
|
12'0'' x 19'8'' |
https://www.realtor.ca/real-estate/26799155/342-main-street-north-mount-forest

