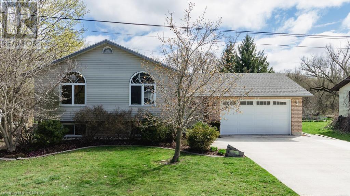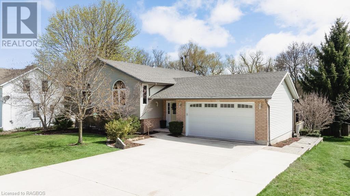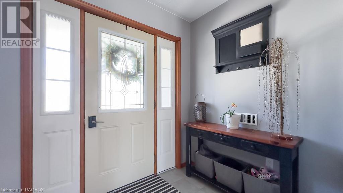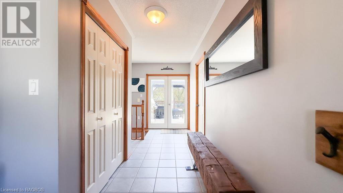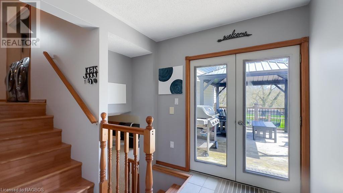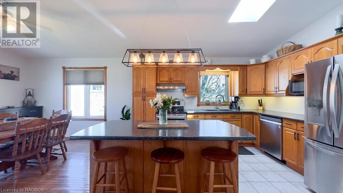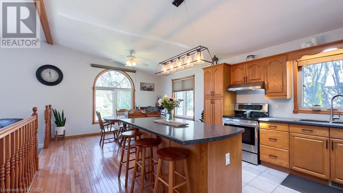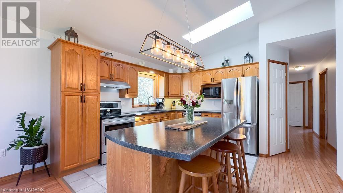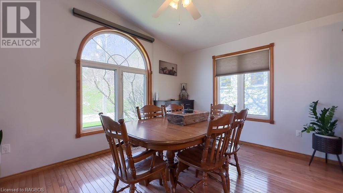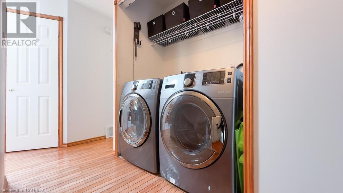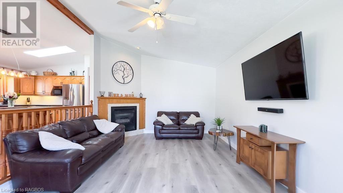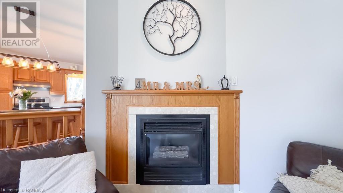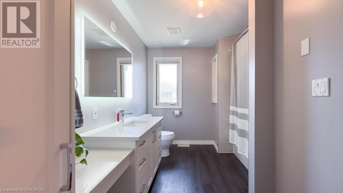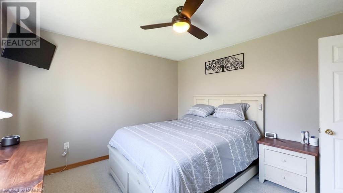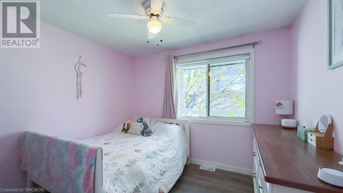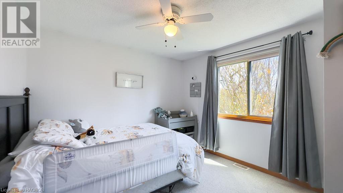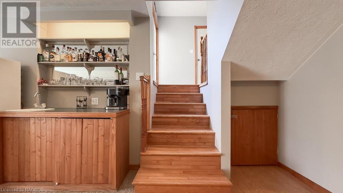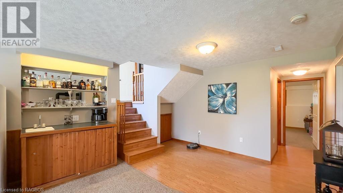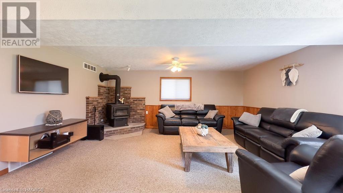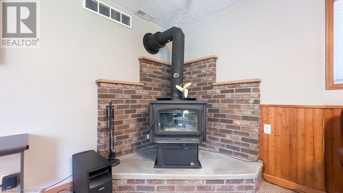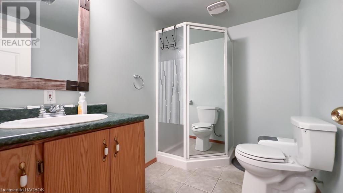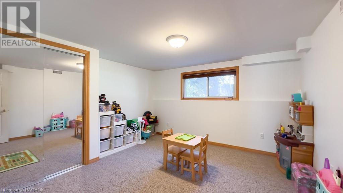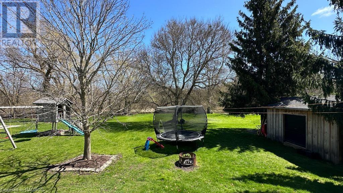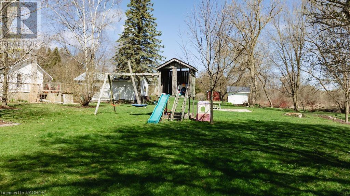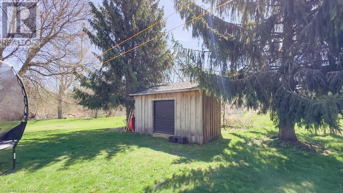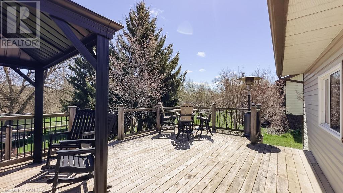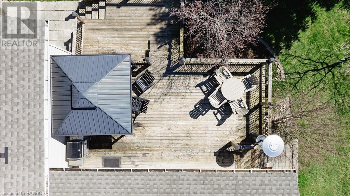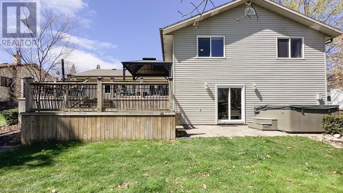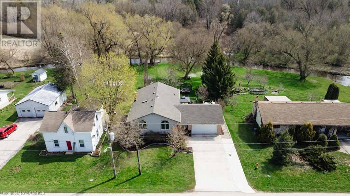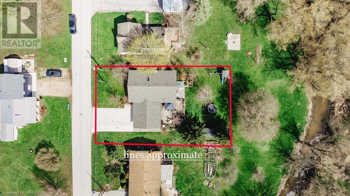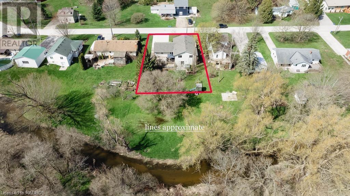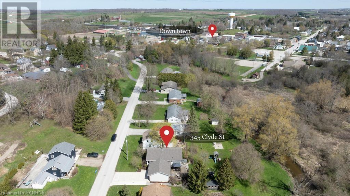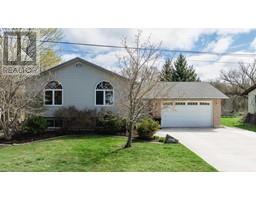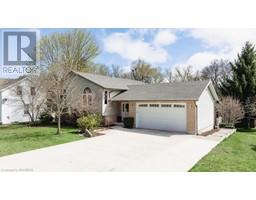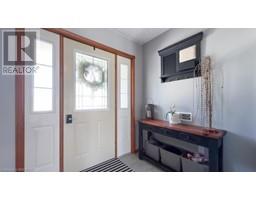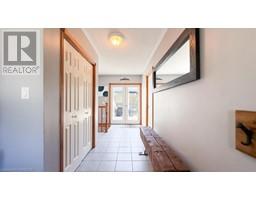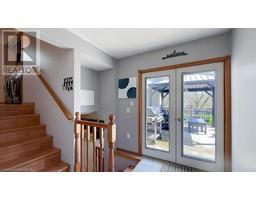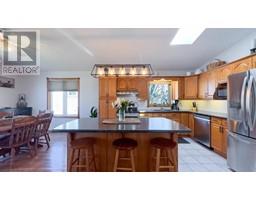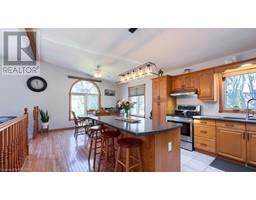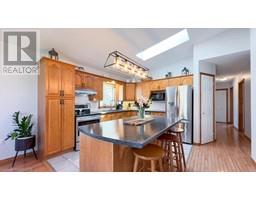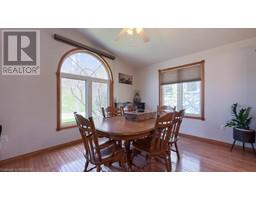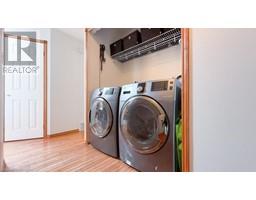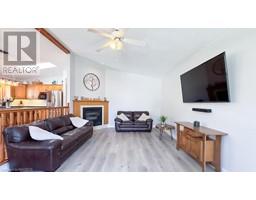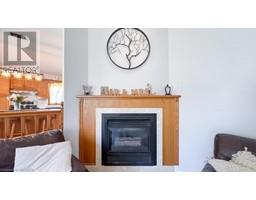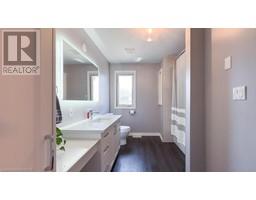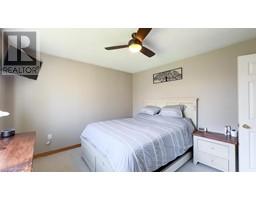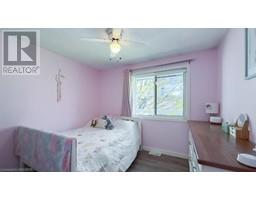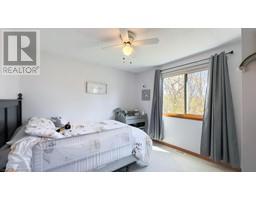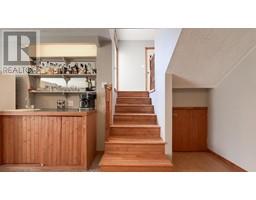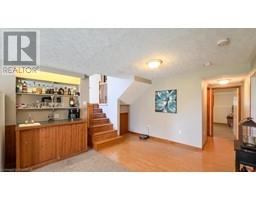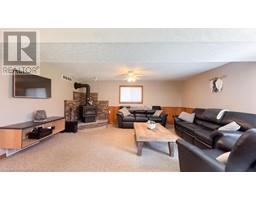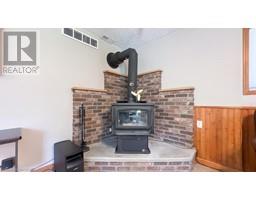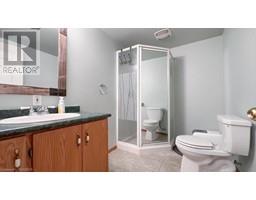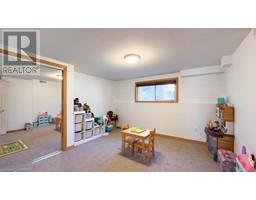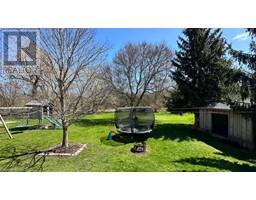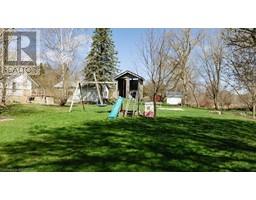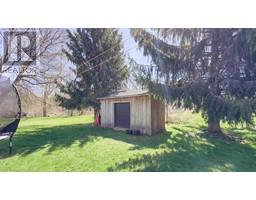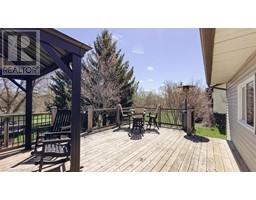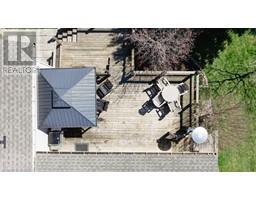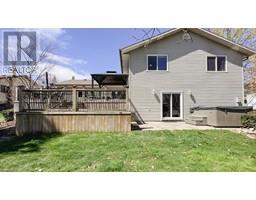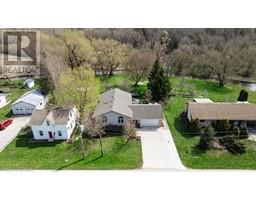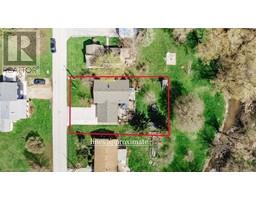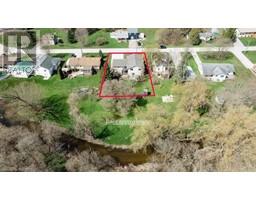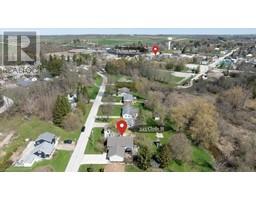4 Bedroom
2 Bathroom
2759
Raised Bungalow
Central Air Conditioning
Forced Air, Stove, Heat Pump
Landscaped
$629,900
Nestled in the heart of the neighbourly town of Lucknow sits this turn-key family home. Upon entering the front door, you will find a spacious foyer with lots of room for coming and going. There is also access to the garage and 2-tiered deck from this level. Hop up a few steps to the upper level with open concept living space. First, you have the large kitchen with island and plenty of cupboard space. The dining area boasts hardwood floors and an abundance of natural lighting with both a skylight and the impressive arched windows and vaulted ceiling. Cozy up in the sunken living room in front of the gas fireplace. Down the hall are 3 bedrooms and updated (2021), modern main bath. The laundry is also conveniently found on this level. Head on down to the fully finished basement where you will first enter family room with wet bar, wood burning stove and patio doors that lead out to your backyard. An additional 4th bedroom, 3 piece bath and utility room for storage round out the lower level space. Many upgrades and improvement over the past couple of years including: Wood stove (2022), furnace/heat pump (2023), countertops (2021), appliances (fridge, stove, dishwasher - 2020) and shingles (2016). Beautiful backyard that backs onto the Nine Mile River. All of this located on a quite street with only an 8 minute walk to local amenities on the main street. (id:22681)
Open House
This property has open houses!
Starts at:
1:00 pm
Ends at:
3:00 pm
Property Details
|
MLS® Number
|
40569119 |
|
Property Type
|
Single Family |
|
Amenities Near By
|
Playground, Schools |
|
Communication Type
|
High Speed Internet |
|
Equipment Type
|
None |
|
Features
|
Wet Bar, Skylight, Automatic Garage Door Opener |
|
Parking Space Total
|
5 |
|
Rental Equipment Type
|
None |
Building
|
Bathroom Total
|
2 |
|
Bedrooms Above Ground
|
3 |
|
Bedrooms Below Ground
|
1 |
|
Bedrooms Total
|
4 |
|
Appliances
|
Central Vacuum - Roughed In, Dishwasher, Dryer, Refrigerator, Stove, Wet Bar, Washer, Hood Fan, Window Coverings, Garage Door Opener |
|
Architectural Style
|
Raised Bungalow |
|
Basement Development
|
Finished |
|
Basement Type
|
Full (finished) |
|
Constructed Date
|
2000 |
|
Construction Style Attachment
|
Detached |
|
Cooling Type
|
Central Air Conditioning |
|
Exterior Finish
|
Brick, Vinyl Siding |
|
Fire Protection
|
Smoke Detectors |
|
Fixture
|
Ceiling Fans |
|
Foundation Type
|
Poured Concrete |
|
Heating Type
|
Forced Air, Stove, Heat Pump |
|
Stories Total
|
1 |
|
Size Interior
|
2759 |
|
Type
|
House |
|
Utility Water
|
Municipal Water |
Parking
Land
|
Access Type
|
Road Access |
|
Acreage
|
No |
|
Land Amenities
|
Playground, Schools |
|
Landscape Features
|
Landscaped |
|
Sewer
|
Municipal Sewage System |
|
Size Depth
|
132 Ft |
|
Size Frontage
|
82 Ft |
|
Size Total Text
|
Under 1/2 Acre |
|
Zoning Description
|
R1 Ep |
Rooms
| Level |
Type |
Length |
Width |
Dimensions |
|
Second Level |
4pc Bathroom |
|
|
12'6'' x 6'1'' |
|
Second Level |
Bedroom |
|
|
10'10'' x 11'2'' |
|
Second Level |
Bedroom |
|
|
11'1'' x 10'5'' |
|
Second Level |
Primary Bedroom |
|
|
12'2'' x 11'2'' |
|
Second Level |
Living Room |
|
|
20'5'' x 13'4'' |
|
Second Level |
Eat In Kitchen |
|
|
22'10'' x 13'2'' |
|
Basement |
Utility Room |
|
|
25'0'' x 13'6'' |
|
Basement |
3pc Bathroom |
|
|
Measurements not available |
|
Basement |
Bedroom |
|
|
12'6'' x 12'0'' |
|
Basement |
Family Room |
|
|
26'6'' x 17'10'' |
Utilities
|
Cable
|
Available |
|
Electricity
|
Available |
|
Natural Gas
|
Available |
|
Telephone
|
Available |
https://www.realtor.ca/real-estate/26798835/345-clyde-street-lucknow

