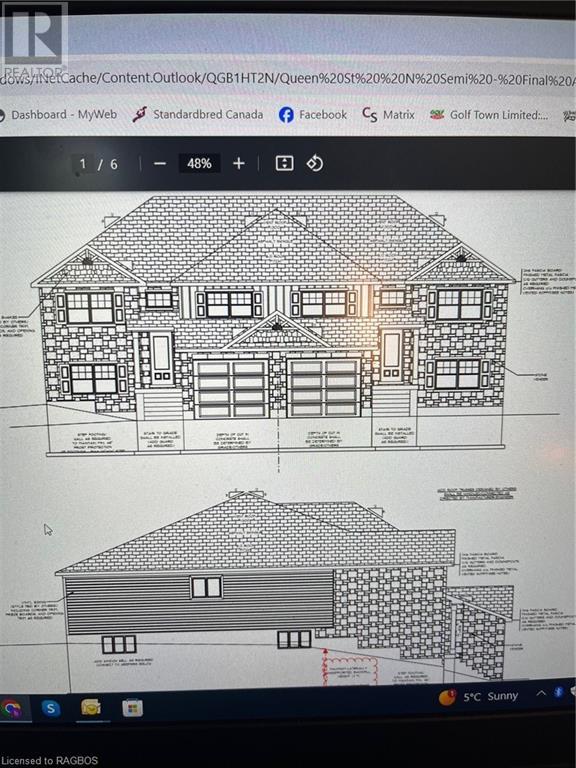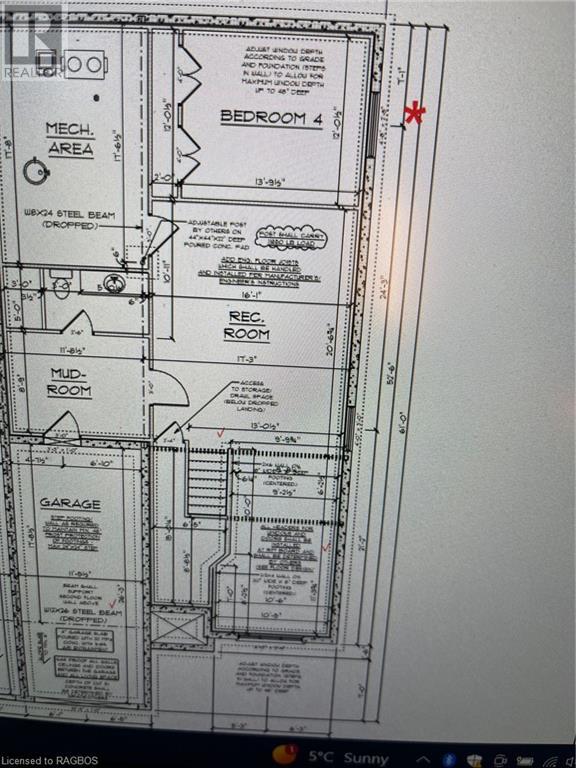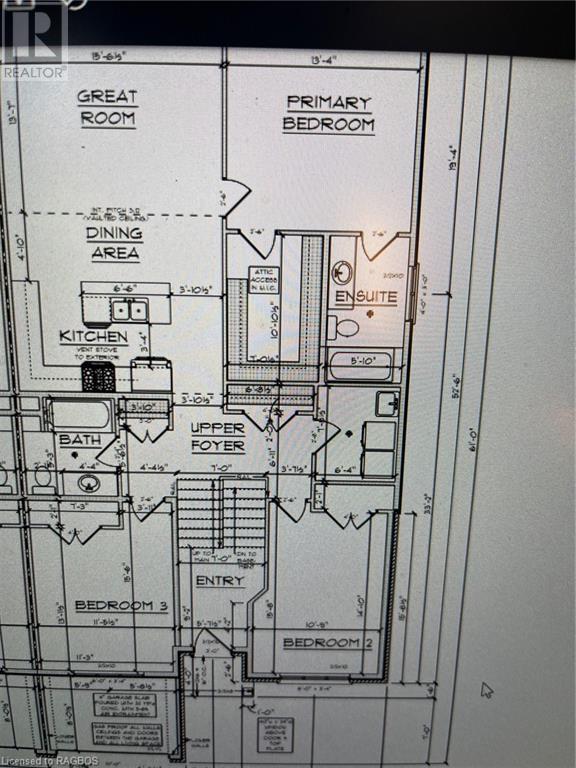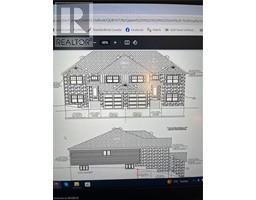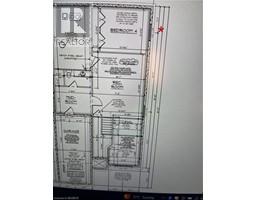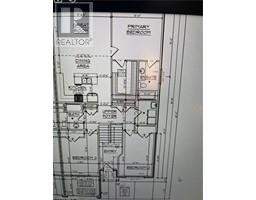4 Bedroom
3 Bathroom
2257
Central Air Conditioning
Forced Air
Landscaped
$599,900
Over 1500 sq ft on main floor is this Townhouse at 345 Queen St N in Durham. Construction has started on this one with weather permitting a August finish & closing. Back split design will allow for bigger principle rooms on main floor that incudes 3 bedrooms including Master with Ensuite, & a family bathroom, Great Room and large kitchen/dining area on the Main floor with lower level finished also with Rec Room large enough for kids & adults alike, another bedroom, utillity & storage rooms.Good appliance pkg.Also!! Get in first before it's gone!! (id:22681)
Property Details
|
MLS® Number
|
40551046 |
|
Property Type
|
Single Family |
|
Amenities Near By
|
Beach, Golf Nearby, Hospital, Park, Place Of Worship, Playground, Schools, Shopping |
|
Communication Type
|
High Speed Internet |
|
Community Features
|
Quiet Area, Community Centre, School Bus |
|
Equipment Type
|
None |
|
Features
|
Conservation/green Belt, Automatic Garage Door Opener |
|
Parking Space Total
|
3 |
|
Rental Equipment Type
|
None |
Building
|
Bathroom Total
|
3 |
|
Bedrooms Above Ground
|
3 |
|
Bedrooms Below Ground
|
1 |
|
Bedrooms Total
|
4 |
|
Appliances
|
Dishwasher, Dryer, Refrigerator, Stove, Water Meter, Water Softener, Washer |
|
Basement Development
|
Finished |
|
Basement Type
|
Full (finished) |
|
Construction Style Attachment
|
Attached |
|
Cooling Type
|
Central Air Conditioning |
|
Exterior Finish
|
Brick Veneer, Vinyl Siding, Shingles |
|
Heating Fuel
|
Natural Gas |
|
Heating Type
|
Forced Air |
|
Size Interior
|
2257 |
|
Type
|
Row / Townhouse |
|
Utility Water
|
Municipal Water |
Parking
Land
|
Access Type
|
Highway Access, Highway Nearby |
|
Acreage
|
No |
|
Land Amenities
|
Beach, Golf Nearby, Hospital, Park, Place Of Worship, Playground, Schools, Shopping |
|
Landscape Features
|
Landscaped |
|
Sewer
|
Municipal Sewage System |
|
Size Depth
|
165 Ft |
|
Size Frontage
|
40 Ft |
|
Size Total Text
|
Under 1/2 Acre |
|
Zoning Description
|
R3-149 |
Rooms
| Level |
Type |
Length |
Width |
Dimensions |
|
Lower Level |
Utility Room |
|
|
17'6'' x 11'8'' |
|
Lower Level |
4pc Bathroom |
|
|
8'5'' x 5'0'' |
|
Lower Level |
Mud Room |
|
|
11'8'' x 8'9'' |
|
Lower Level |
Recreation Room |
|
|
16'1'' x 20'6'' |
|
Lower Level |
Bedroom |
|
|
13'9'' x 12'0'' |
|
Main Level |
Foyer |
|
|
11'4'' x 6'11'' |
|
Main Level |
Kitchen |
|
|
15'6'' x 4'10'' |
|
Main Level |
Dining Room |
|
|
15'6'' x 4'10'' |
|
Main Level |
Great Room |
|
|
13'7'' x 15'6'' |
|
Main Level |
4pc Bathroom |
|
|
7'3'' x 5'6'' |
|
Main Level |
Full Bathroom |
|
|
10'10'' x 5'10'' |
|
Main Level |
Bedroom |
|
|
11'5'' x 13'11'' |
|
Main Level |
Bedroom |
|
|
14'10'' x 10'5'' |
|
Main Level |
Primary Bedroom |
|
|
14'0'' x 13'4'' |
Utilities
|
Cable
|
Available |
|
Electricity
|
Available |
|
Natural Gas
|
Available |
|
Telephone
|
Available |
https://www.realtor.ca/real-estate/26716224/345-queen-street-n-durham

