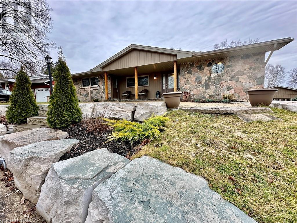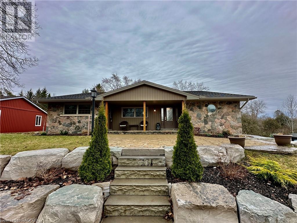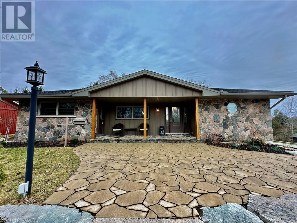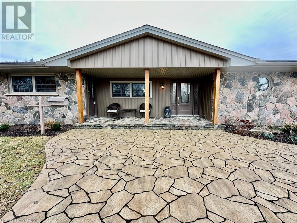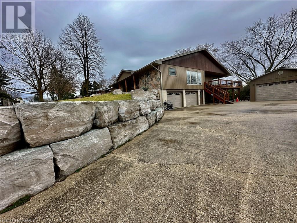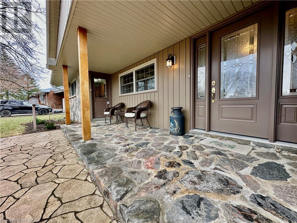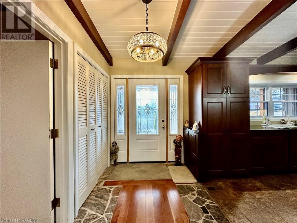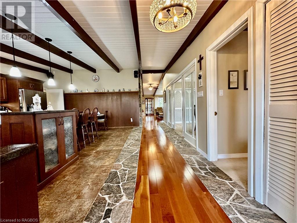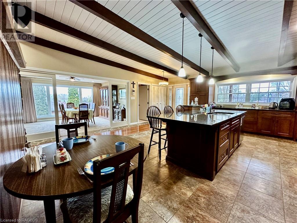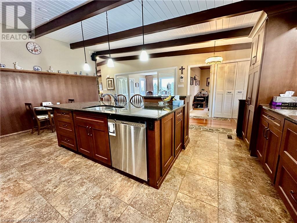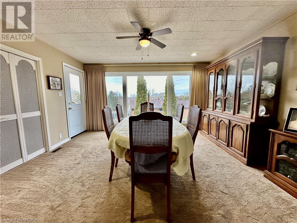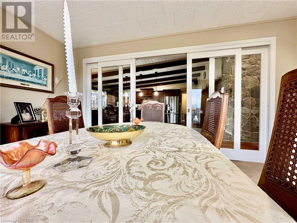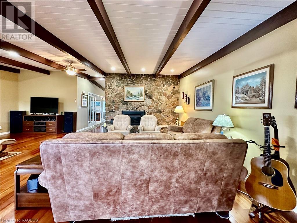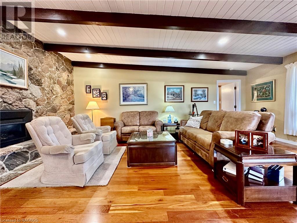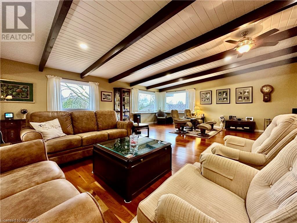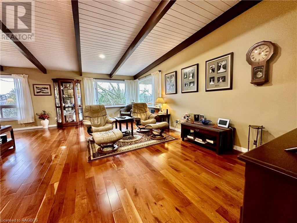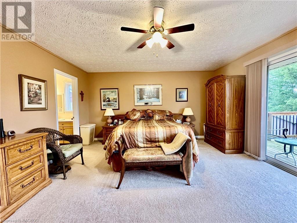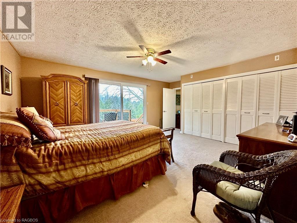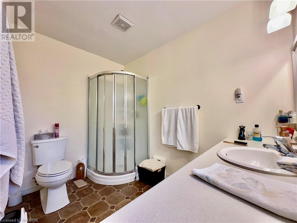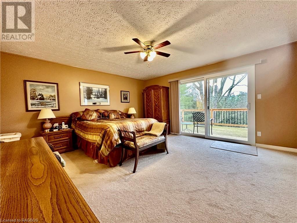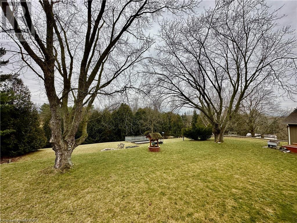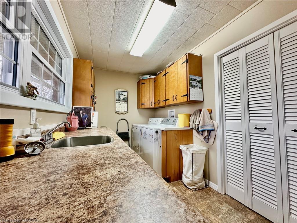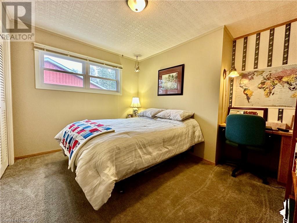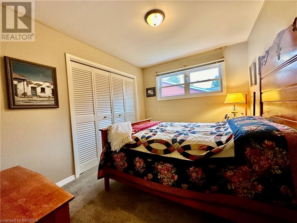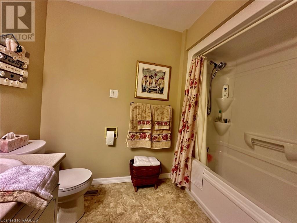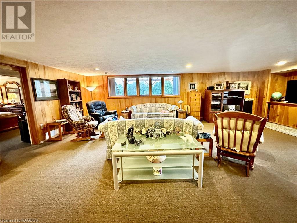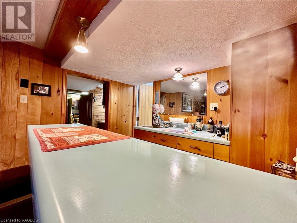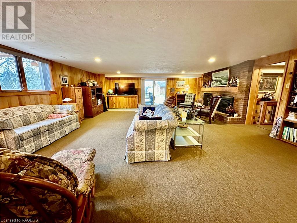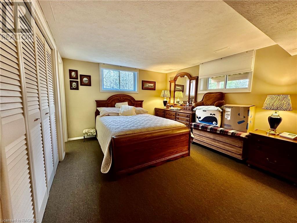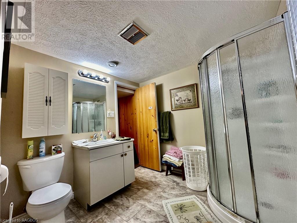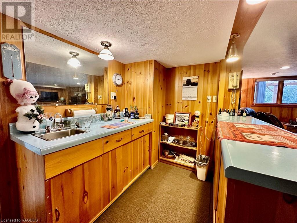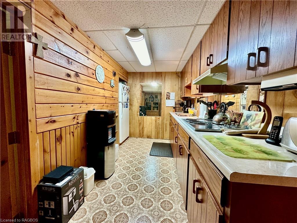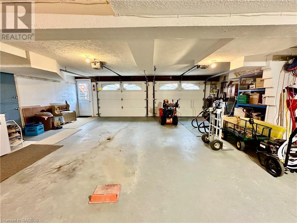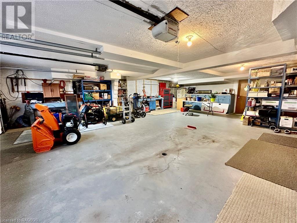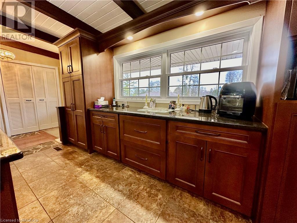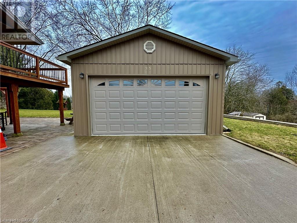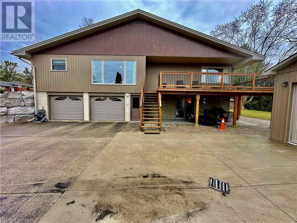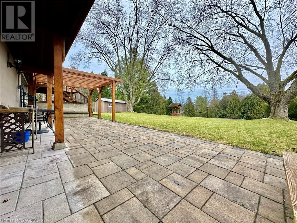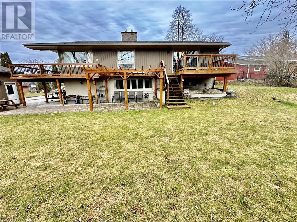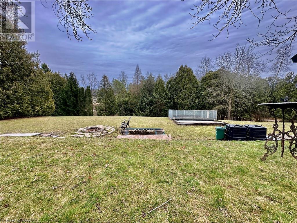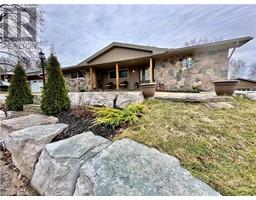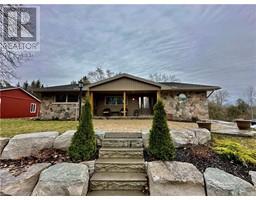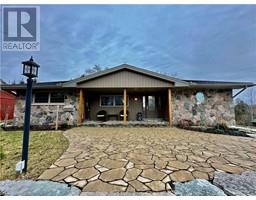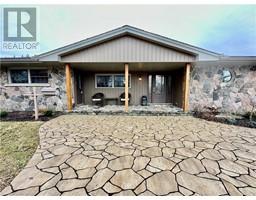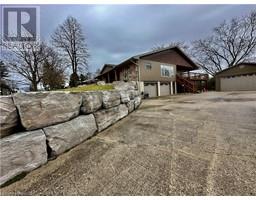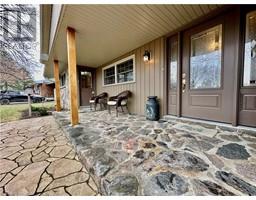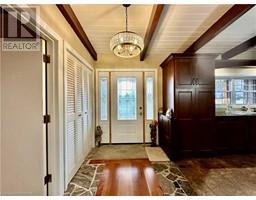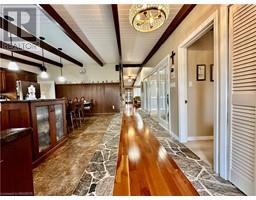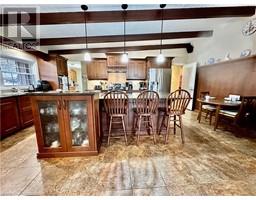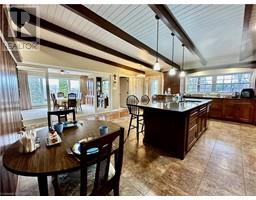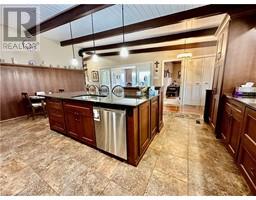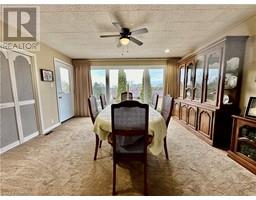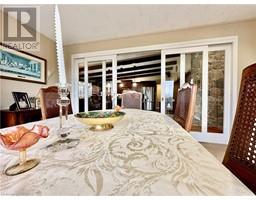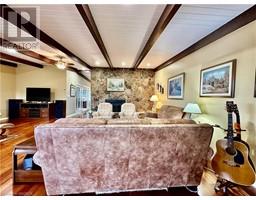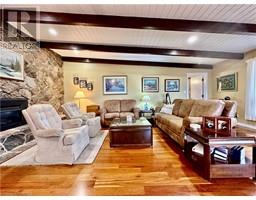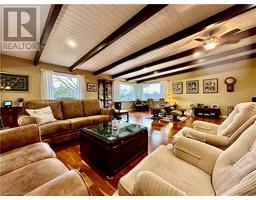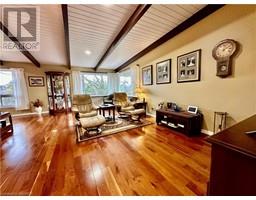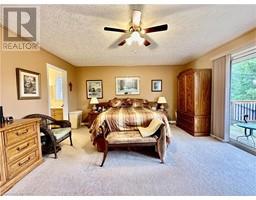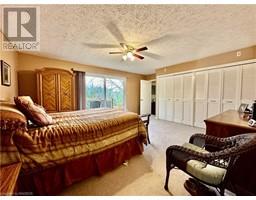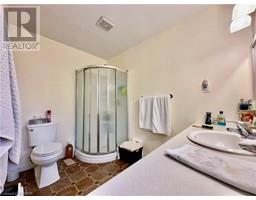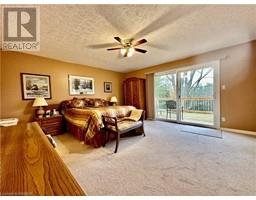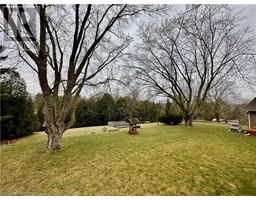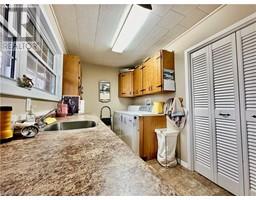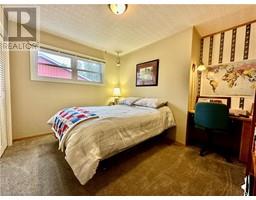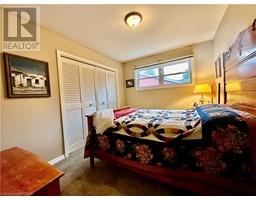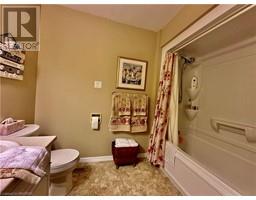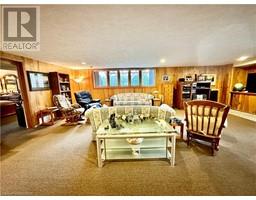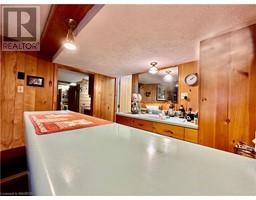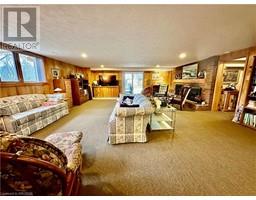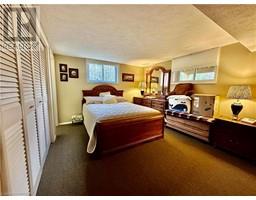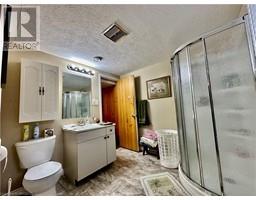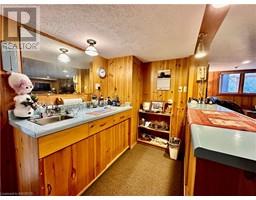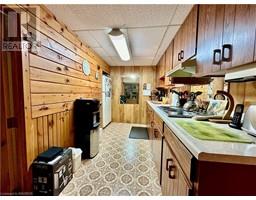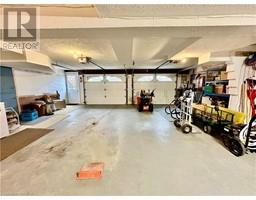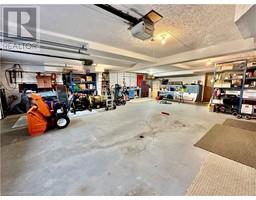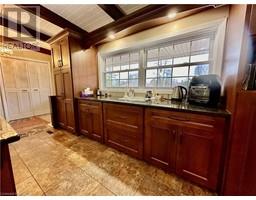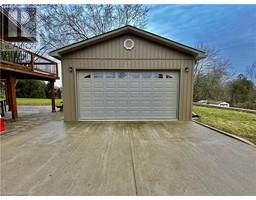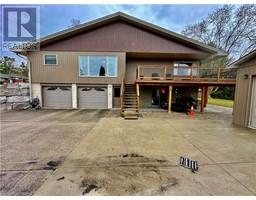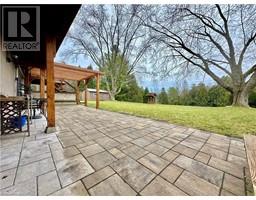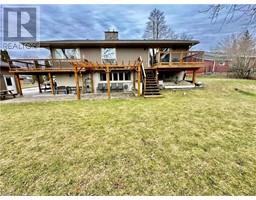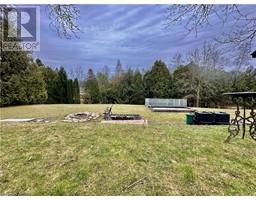5 Bedroom
3 Bathroom
3900
Bungalow
Fireplace
Central Air Conditioning
Forced Air
Landscaped
$899,900
Welcome to 35 - 7th Street, Hanover. This large bungalow is unique, from its oversized lot backing onto community trails, large detached shop/garage, double car attached garage, beautiful grounds and lots of outdoor sitting areas to enjoy. Inside you will find an updated kitchen, open concept large living area, three bedrooms with the master having an ensuite and walkout to the rear upper deck. In the lower level you will find a completely finished space, walk out to the patio, an additional bedroom, full bathroom, wet bar and kitchenette. Sitting on 3/4 acre, beautifully landscaped driveway and entry, this home is worth checking out. (id:22681)
Property Details
|
MLS® Number
|
40554833 |
|
Property Type
|
Single Family |
|
Amenities Near By
|
Airport, Golf Nearby, Hospital, Place Of Worship, Playground, Schools, Shopping |
|
Communication Type
|
Fiber |
|
Community Features
|
Industrial Park, Quiet Area, Community Centre, School Bus |
|
Equipment Type
|
Water Heater |
|
Features
|
Ravine, Backs On Greenbelt, Wet Bar, Automatic Garage Door Opener |
|
Parking Space Total
|
14 |
|
Rental Equipment Type
|
Water Heater |
|
Structure
|
Workshop, Shed, Porch |
Building
|
Bathroom Total
|
3 |
|
Bedrooms Above Ground
|
4 |
|
Bedrooms Below Ground
|
1 |
|
Bedrooms Total
|
5 |
|
Appliances
|
Dishwasher, Dryer, Refrigerator, Water Meter, Water Softener, Wet Bar, Washer, Gas Stove(s), Window Coverings, Garage Door Opener |
|
Architectural Style
|
Bungalow |
|
Basement Development
|
Finished |
|
Basement Type
|
Full (finished) |
|
Construction Style Attachment
|
Detached |
|
Cooling Type
|
Central Air Conditioning |
|
Exterior Finish
|
Stone, Vinyl Siding |
|
Fire Protection
|
Smoke Detectors |
|
Fireplace Present
|
Yes |
|
Fireplace Total
|
2 |
|
Fixture
|
Ceiling Fans |
|
Foundation Type
|
Block |
|
Heating Fuel
|
Natural Gas |
|
Heating Type
|
Forced Air |
|
Stories Total
|
1 |
|
Size Interior
|
3900 |
|
Type
|
House |
|
Utility Water
|
Municipal Water |
Parking
|
Attached Garage
|
|
|
Detached Garage
|
|
Land
|
Acreage
|
No |
|
Land Amenities
|
Airport, Golf Nearby, Hospital, Place Of Worship, Playground, Schools, Shopping |
|
Landscape Features
|
Landscaped |
|
Sewer
|
Municipal Sewage System |
|
Size Depth
|
276 Ft |
|
Size Frontage
|
126 Ft |
|
Size Total Text
|
1/2 - 1.99 Acres |
|
Zoning Description
|
R1 Os |
Rooms
| Level |
Type |
Length |
Width |
Dimensions |
|
Lower Level |
3pc Bathroom |
|
|
Measurements not available |
|
Lower Level |
Bonus Room |
|
|
16'0'' x 14'0'' |
|
Lower Level |
Utility Room |
|
|
14'0'' x 5'6'' |
|
Lower Level |
Bedroom |
|
|
14'0'' x 10'6'' |
|
Lower Level |
Family Room |
|
|
31'6'' x 21'0'' |
|
Lower Level |
Kitchen |
|
|
15'0'' x 6'6'' |
|
Main Level |
4pc Bathroom |
|
|
Measurements not available |
|
Main Level |
Laundry Room |
|
|
15'0'' x 6'6'' |
|
Main Level |
Bedroom |
|
|
13'0'' x 11'6'' |
|
Main Level |
Bedroom |
|
|
11'0'' x 11'0'' |
|
Main Level |
Bedroom |
|
|
11'0'' x 8'6'' |
|
Main Level |
Full Bathroom |
|
|
Measurements not available |
|
Main Level |
Primary Bedroom |
|
|
18'0'' x 14'6'' |
|
Main Level |
Living Room |
|
|
22'0'' x 25'0'' |
|
Main Level |
Dining Room |
|
|
12'6'' x 12'6'' |
|
Main Level |
Kitchen |
|
|
20'6'' x 19'6'' |
Utilities
|
Cable
|
Available |
|
Electricity
|
Available |
|
Natural Gas
|
Available |
|
Telephone
|
Available |
https://www.realtor.ca/real-estate/26630526/35-7th-street-hanover

