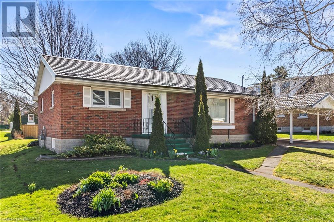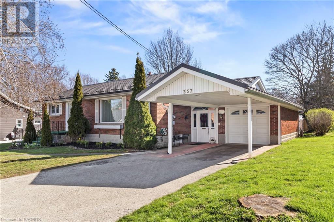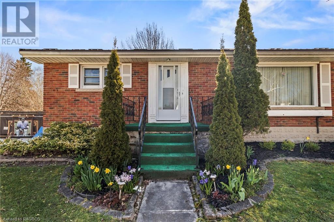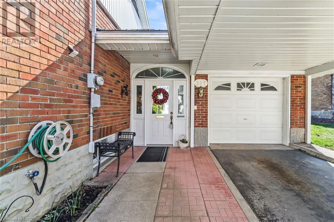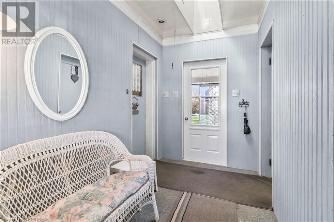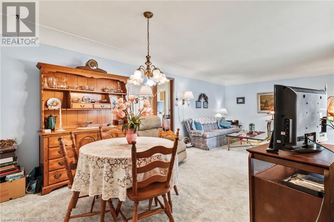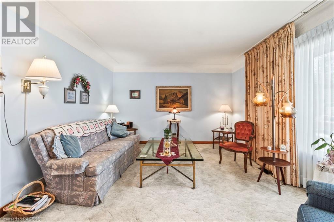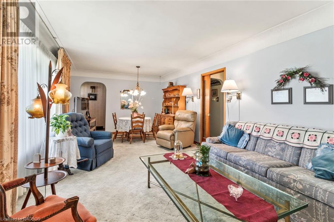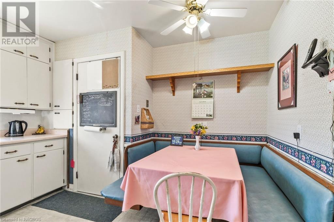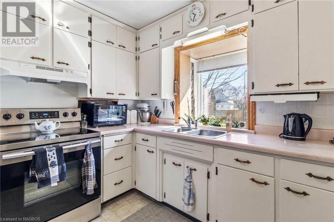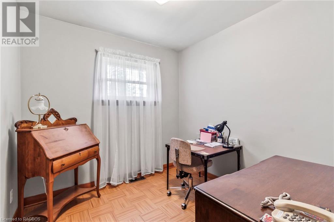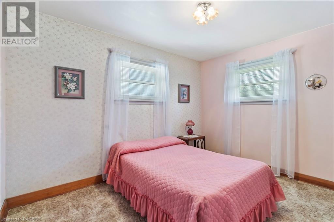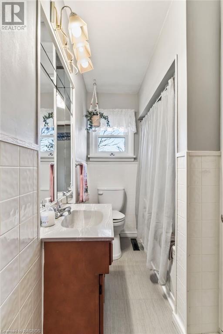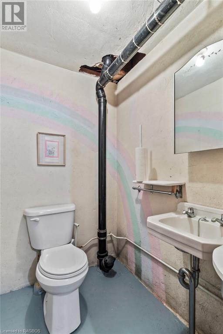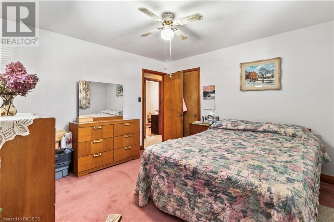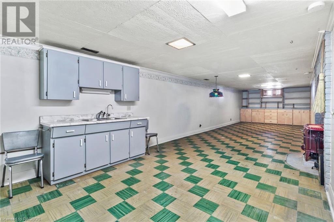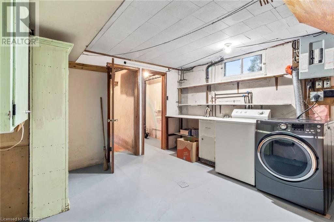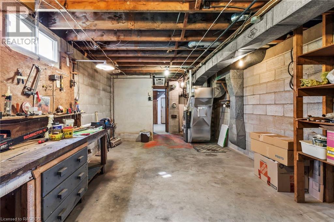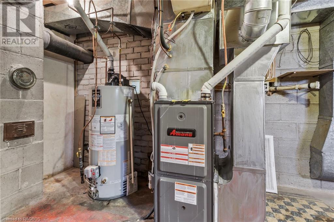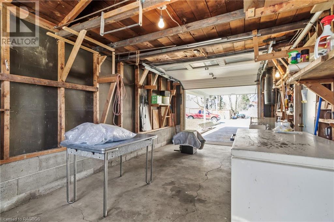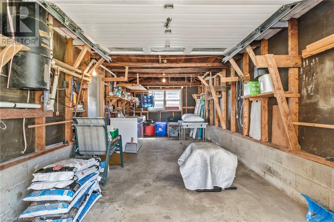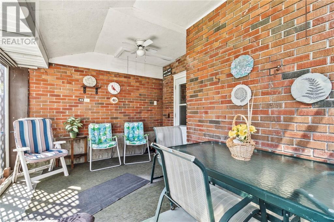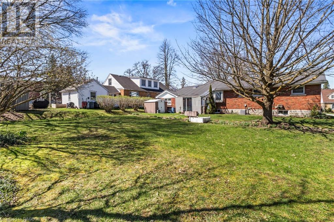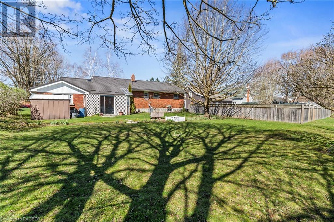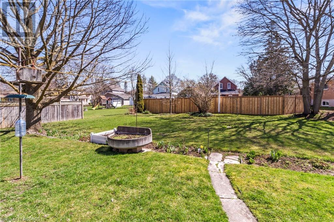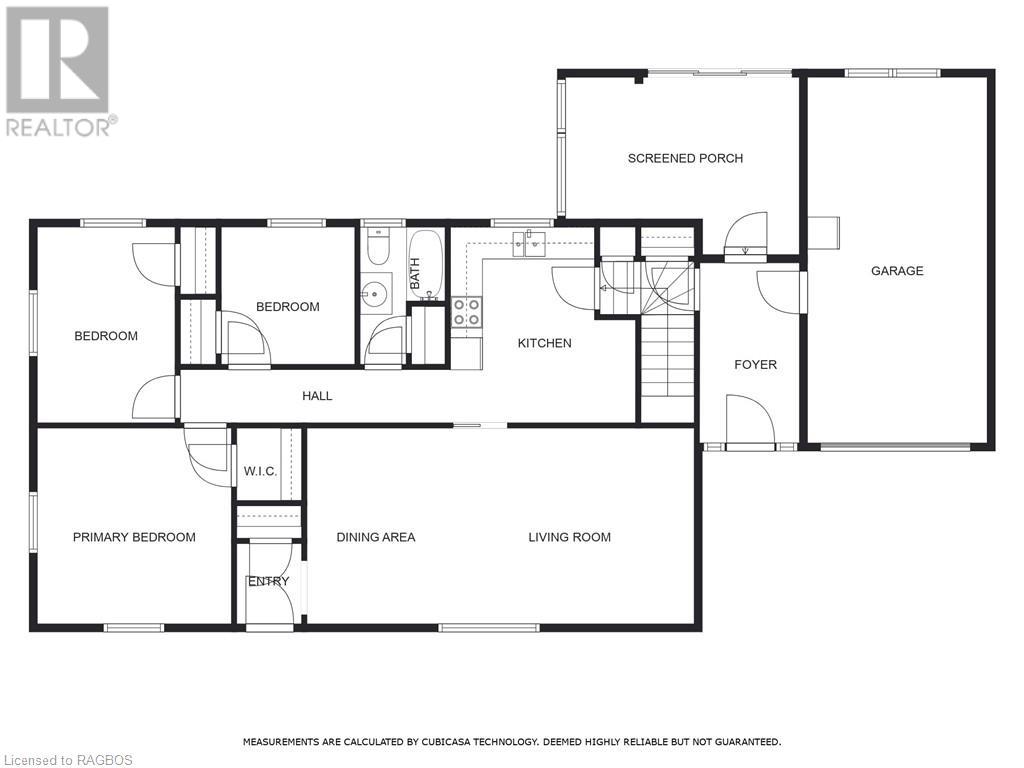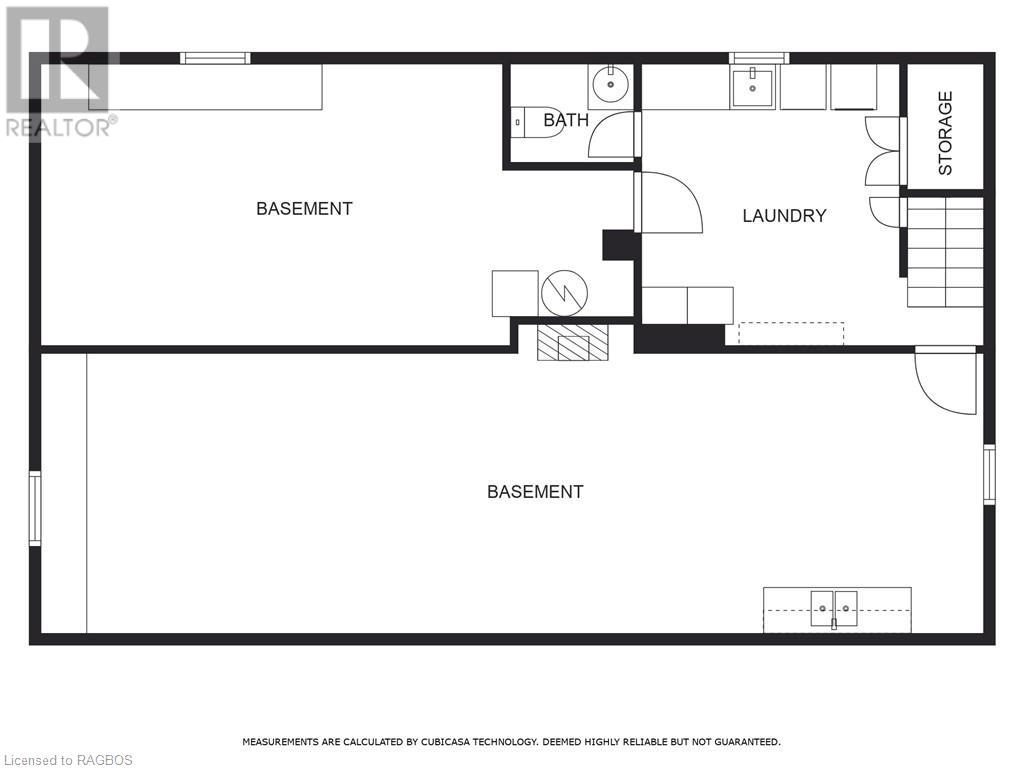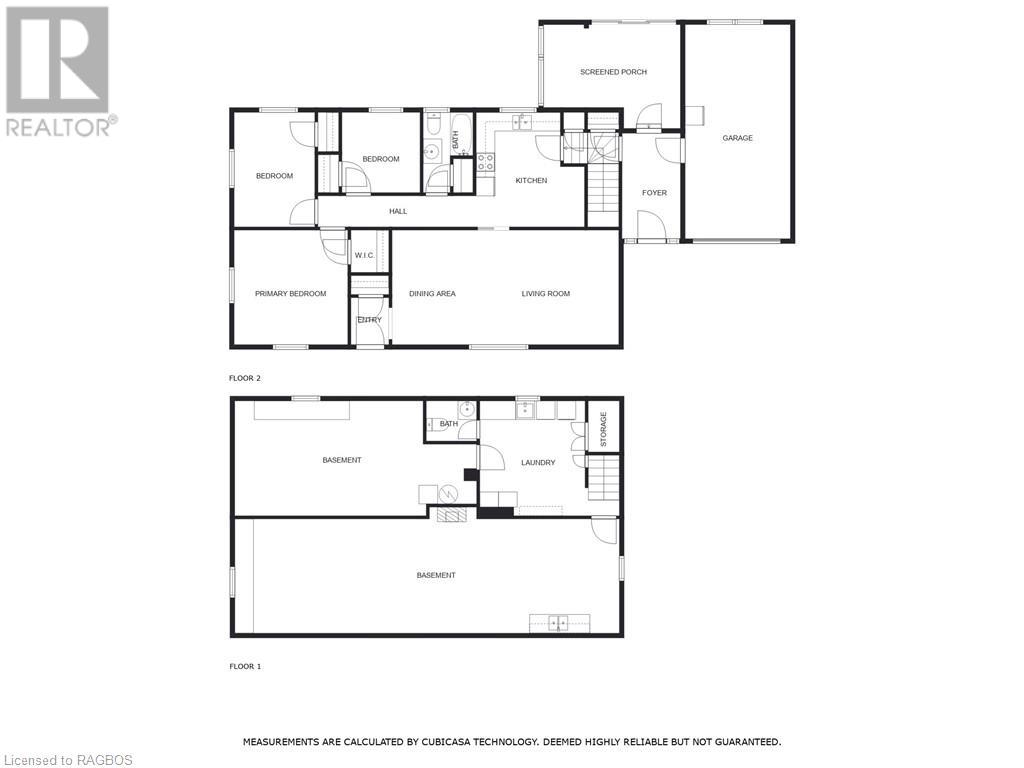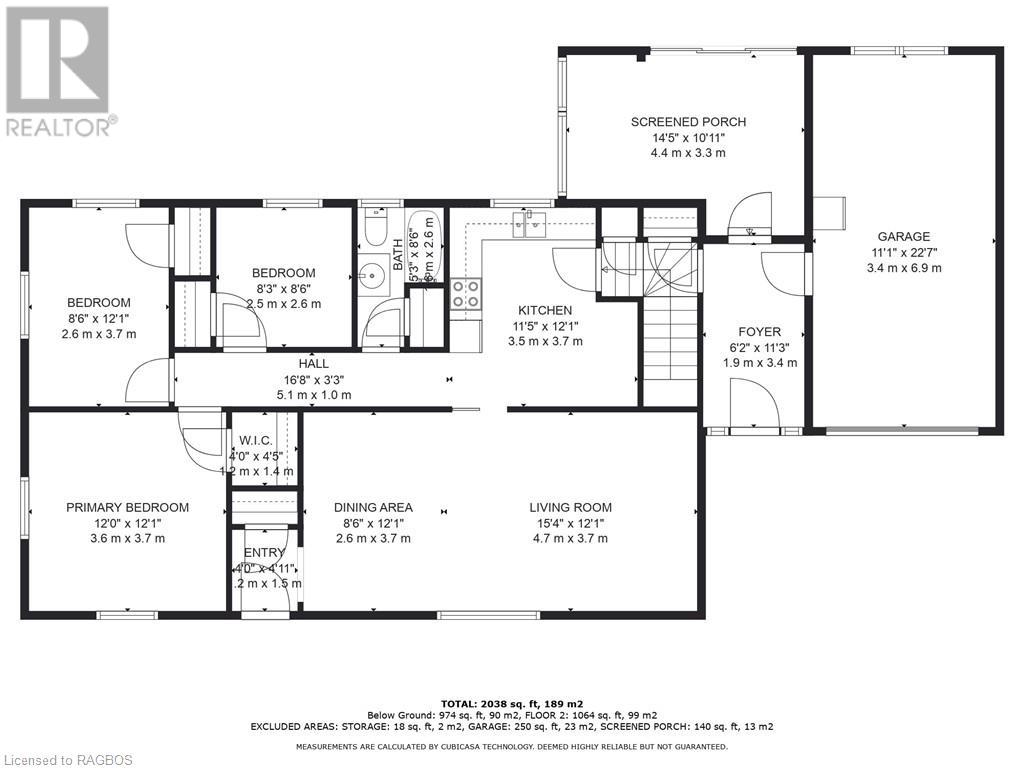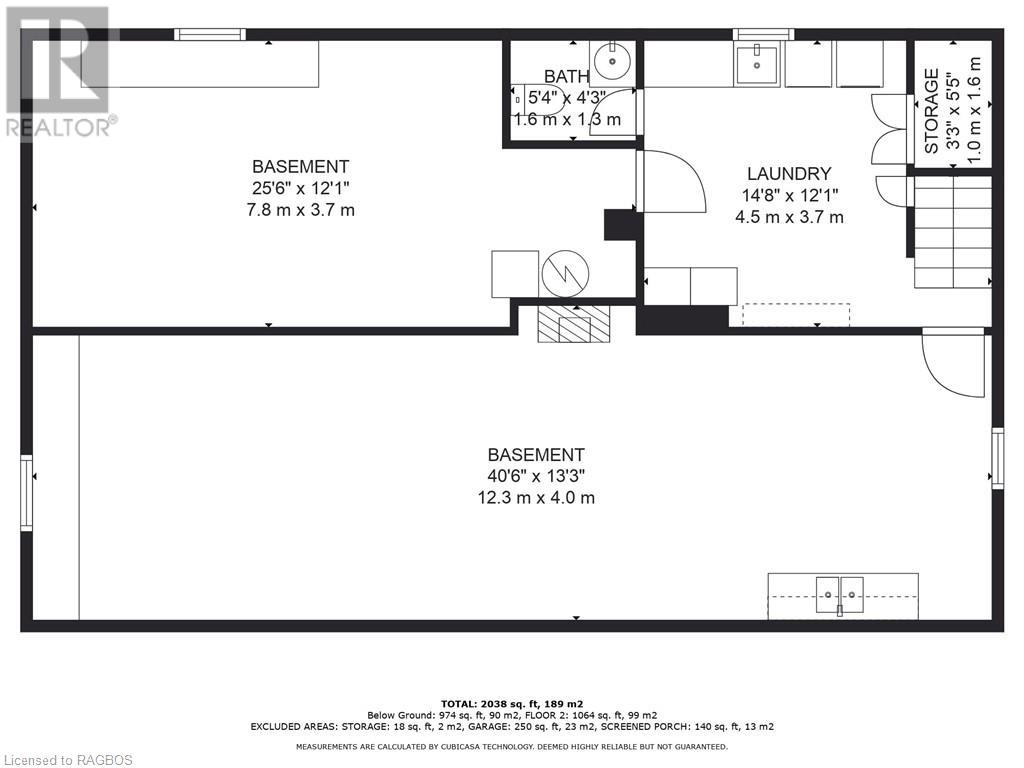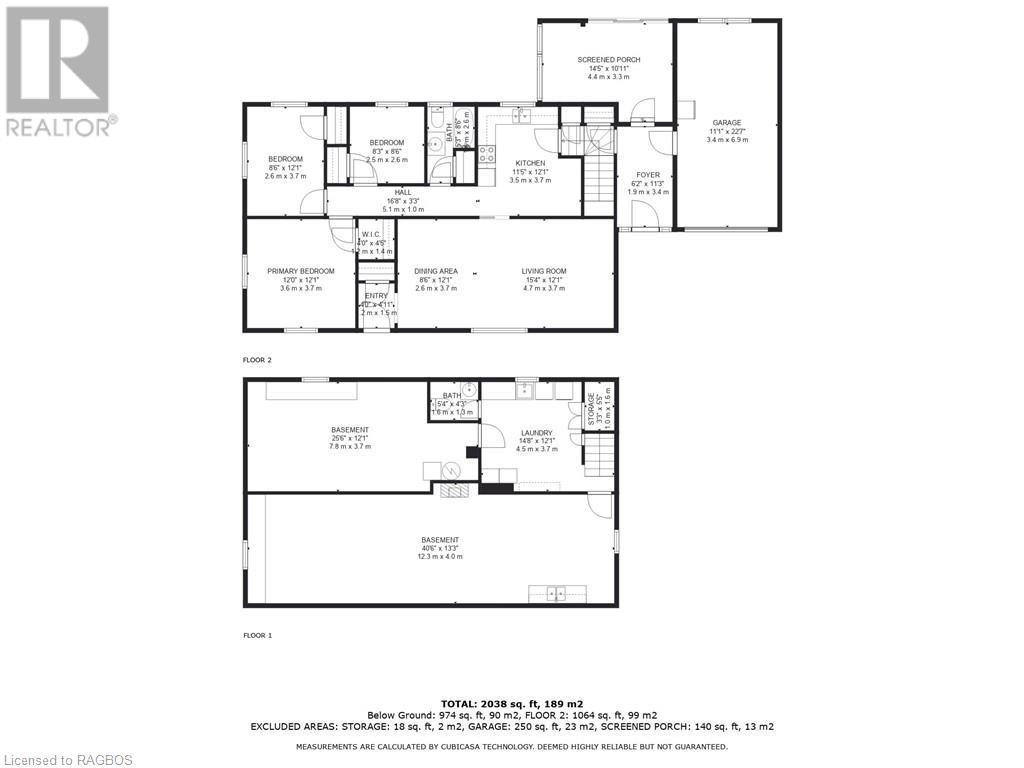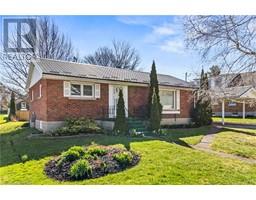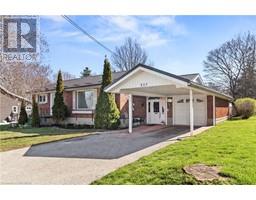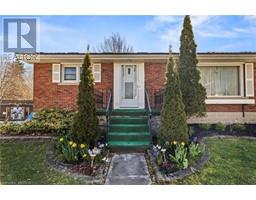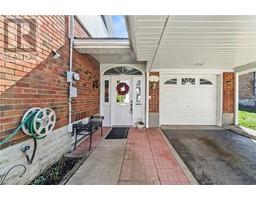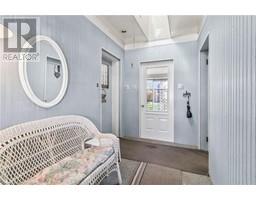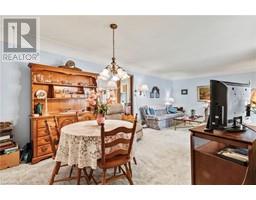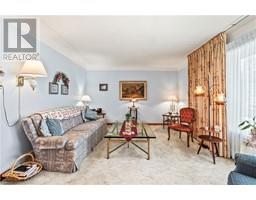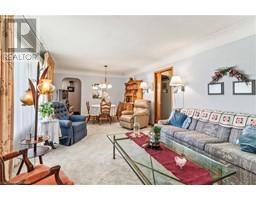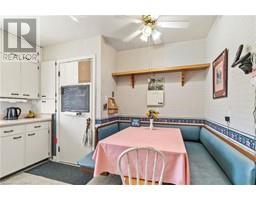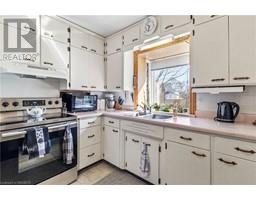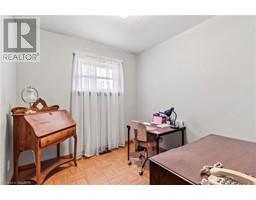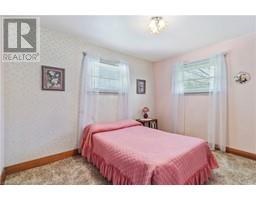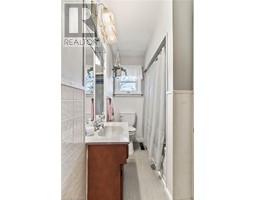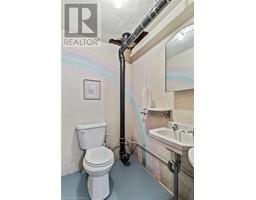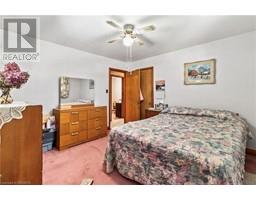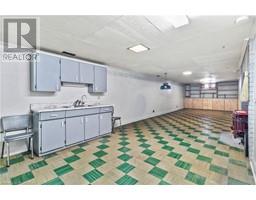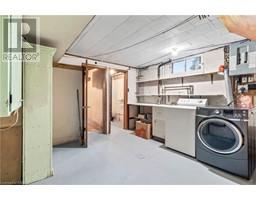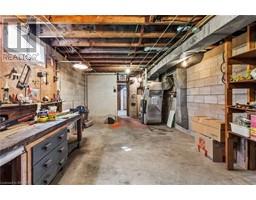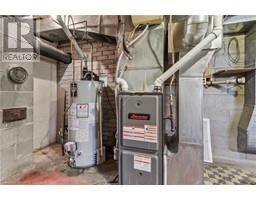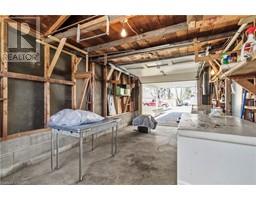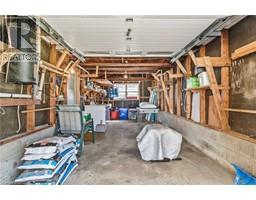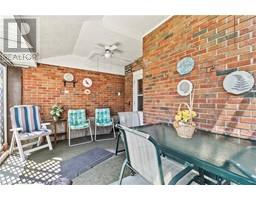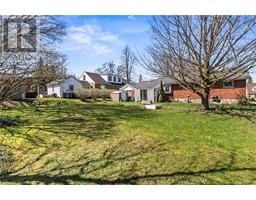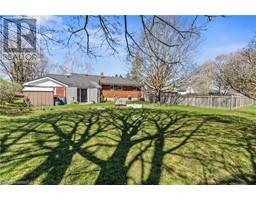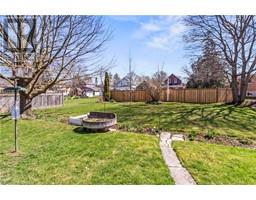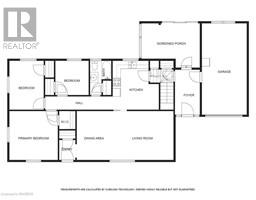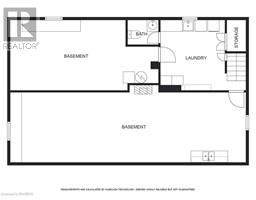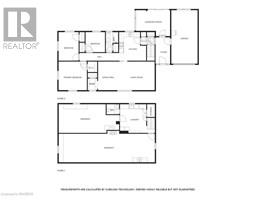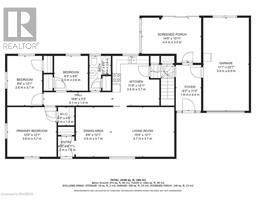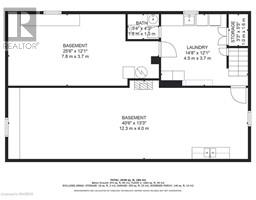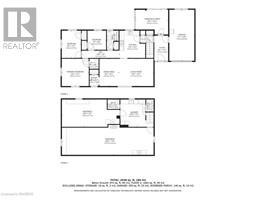3 Bedroom
2 Bathroom
1500
Bungalow
Central Air Conditioning
Forced Air, Other
Landscaped
$474,900
Affordable Brick Bungalow with Character. This 3 bedroom bungalow is situated on a lovely lot close to amenities. Features of this home include welcoming & convenient breezeway, kitchen with cozy breakfast nook, spacious living room/dining area, 1 1/2 baths, large rec. room that has tons of potential to make a secondary suite for extended family, and ample storage space. Additional features include Hygrade Roof, F/A gas furnace, central A/C, attached sunroom to enjoy the large yard, attached garage and carport. This home is ready for you to add your personal touches & enjoy just like the current owner has for many years! (id:22681)
Property Details
|
MLS® Number
|
40573895 |
|
Property Type
|
Single Family |
|
Amenities Near By
|
Hospital, Playground, Schools, Shopping |
|
Community Features
|
Community Centre |
|
Equipment Type
|
None |
|
Features
|
Paved Driveway |
|
Parking Space Total
|
4 |
|
Rental Equipment Type
|
None |
|
Structure
|
Shed |
Building
|
Bathroom Total
|
2 |
|
Bedrooms Above Ground
|
3 |
|
Bedrooms Total
|
3 |
|
Appliances
|
Central Vacuum, Dryer, Microwave, Refrigerator, Stove, Washer, Window Coverings |
|
Architectural Style
|
Bungalow |
|
Basement Development
|
Partially Finished |
|
Basement Type
|
Full (partially Finished) |
|
Construction Style Attachment
|
Detached |
|
Cooling Type
|
Central Air Conditioning |
|
Exterior Finish
|
Aluminum Siding, Brick |
|
Foundation Type
|
Block |
|
Half Bath Total
|
1 |
|
Heating Fuel
|
Natural Gas |
|
Heating Type
|
Forced Air, Other |
|
Stories Total
|
1 |
|
Size Interior
|
1500 |
|
Type
|
House |
|
Utility Water
|
Municipal Water |
Parking
Land
|
Acreage
|
No |
|
Fence Type
|
Partially Fenced |
|
Land Amenities
|
Hospital, Playground, Schools, Shopping |
|
Landscape Features
|
Landscaped |
|
Sewer
|
Municipal Sewage System |
|
Size Frontage
|
66 Ft |
|
Size Total Text
|
Under 1/2 Acre |
|
Zoning Description
|
R1 |
Rooms
| Level |
Type |
Length |
Width |
Dimensions |
|
Lower Level |
Laundry Room |
|
|
11'9'' x 11'2'' |
|
Lower Level |
Utility Room |
|
|
24'0'' x 11'9'' |
|
Lower Level |
2pc Bathroom |
|
|
Measurements not available |
|
Lower Level |
Recreation Room |
|
|
40'1'' x 11'8'' |
|
Main Level |
Sunroom |
|
|
14'6'' x 9'1'' |
|
Main Level |
Other |
|
|
11'1'' x 5'10'' |
|
Main Level |
Bedroom |
|
|
11'8'' x 8'6'' |
|
Main Level |
Bedroom |
|
|
8'5'' x 8'2'' |
|
Main Level |
Bedroom |
|
|
12'1'' x 11'11'' |
|
Main Level |
4pc Bathroom |
|
|
Measurements not available |
|
Main Level |
Kitchen |
|
|
11'8'' x 8'10'' |
|
Main Level |
Living Room/dining Room |
|
|
23'7'' x 12'1'' |
|
Main Level |
Foyer |
|
|
4'10'' x 3'10'' |
Utilities
|
Cable
|
Available |
|
Electricity
|
Available |
|
Natural Gas
|
Available |
|
Telephone
|
Available |
https://www.realtor.ca/real-estate/26789946/357-5th-avenue-hanover

