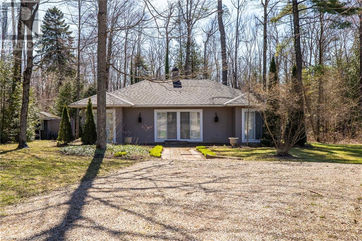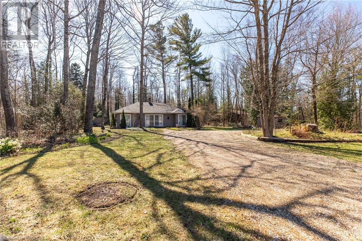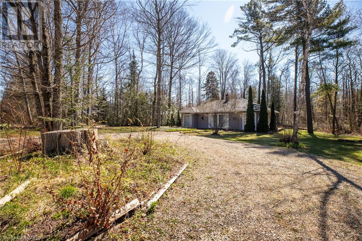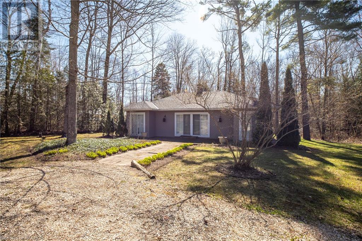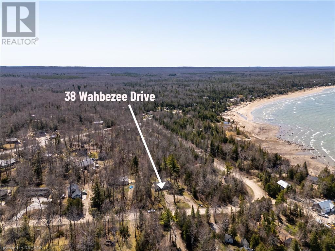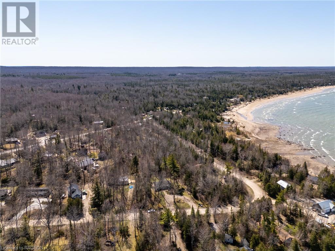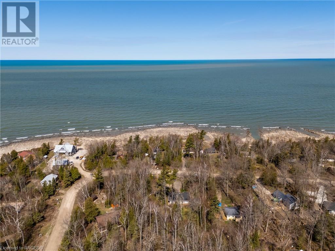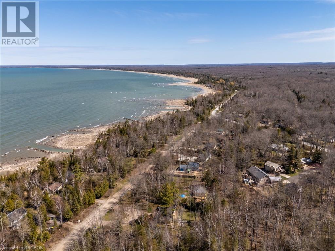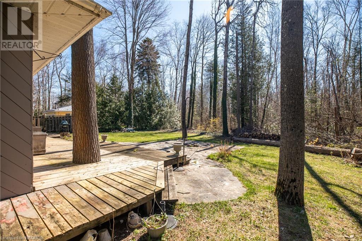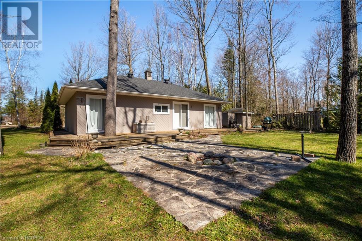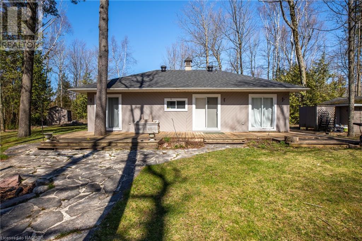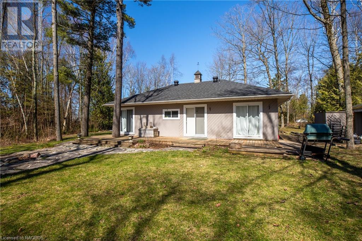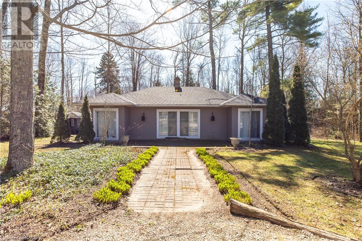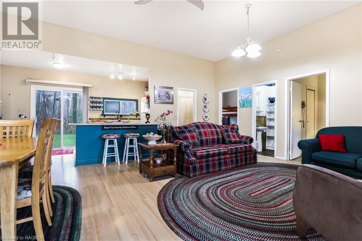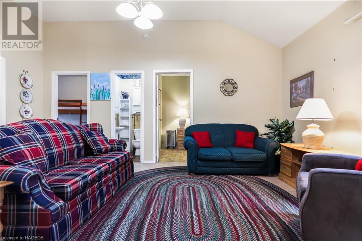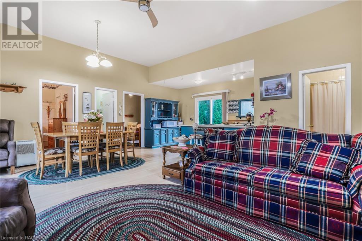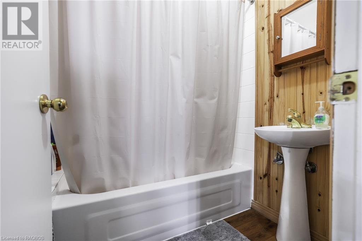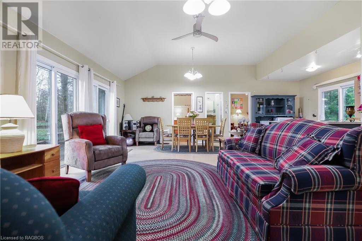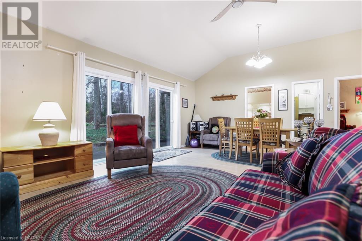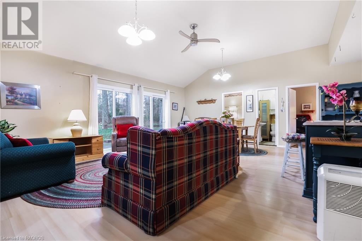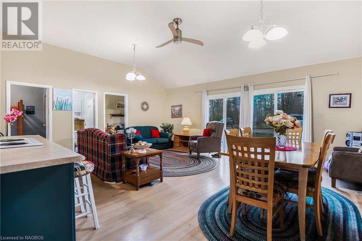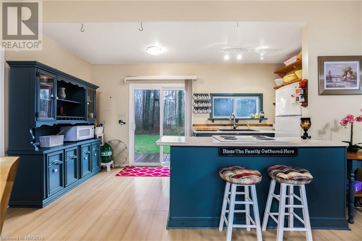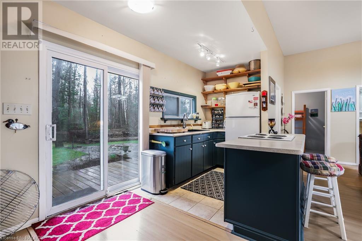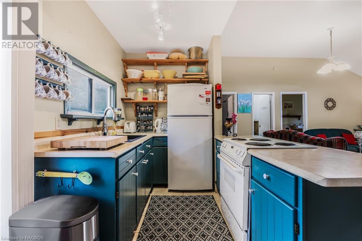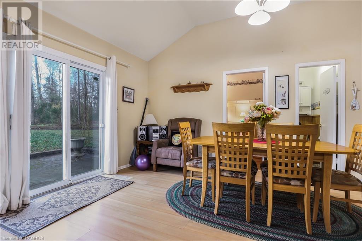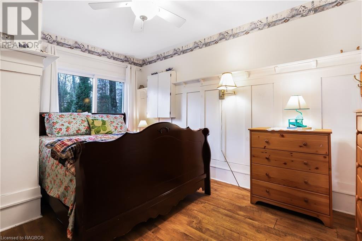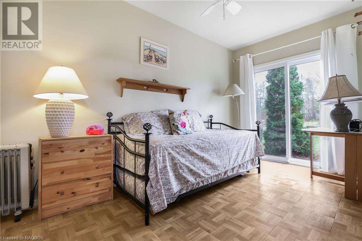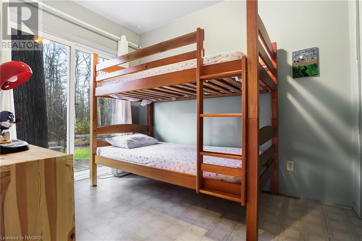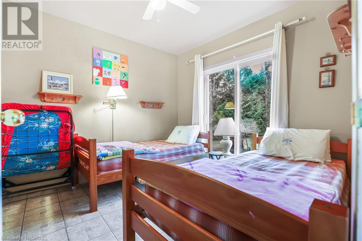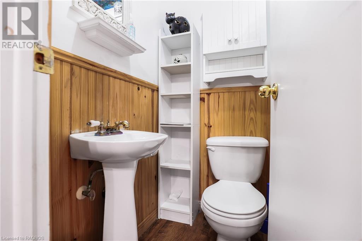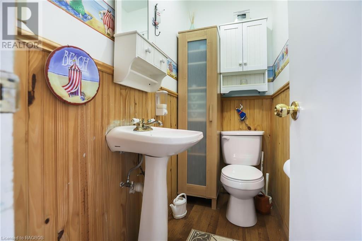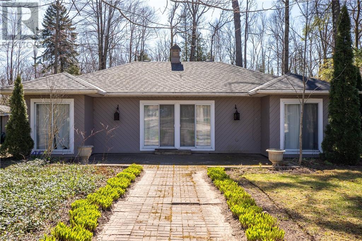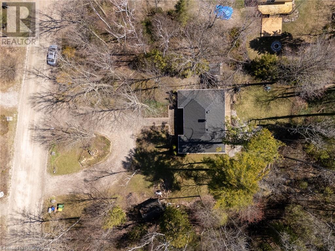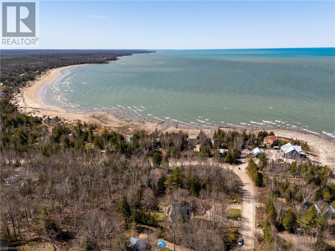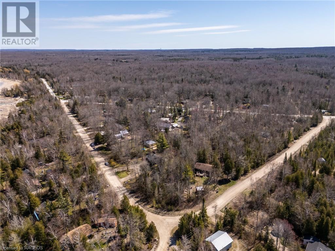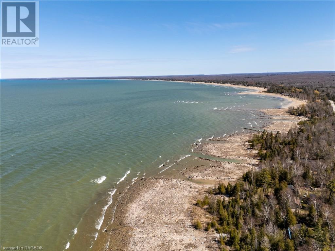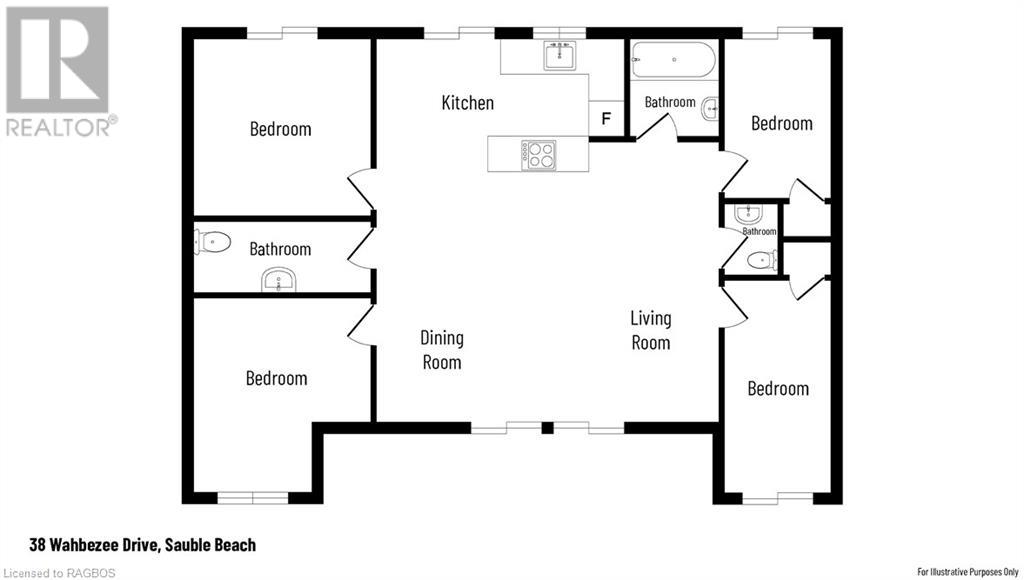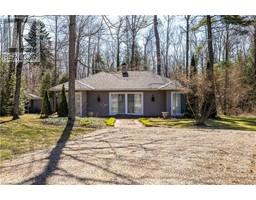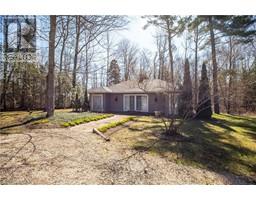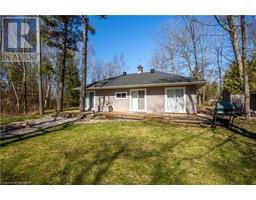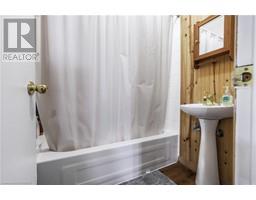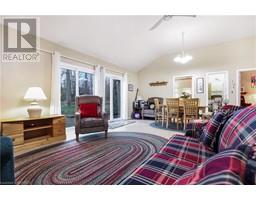4 Bedroom
3 Bathroom
1015
Bungalow
None
No Heat
Landscaped
$249,900
Welcoming 4 bedroom cottage with room to roam and enjoy all that the sandy shore of Lake Huron at Frenchman Bay has to offer. Spend your summer days on the decks and flagstone patios that surround this cottage. Storage shed for all the beach toys and a second garden shed with the utilities and an outdoor shower. Everyone will enjoy the fire pit! When you have to be inside there are 4 bedrooms each with patio sliding doors to let the cool night breezes through. 2 powder rooms plus a shower room means no line ups at bed time! Functional kitchen and large dining table will be the central spot for making memories. Fully furnished and ready to enjoy this summer! Leased Land Fee $5000.00 plus annual Service Fee $1200.00. (id:22681)
Property Details
|
MLS® Number
|
40572038 |
|
Property Type
|
Single Family |
|
Amenities Near By
|
Beach, Golf Nearby, Shopping |
|
Community Features
|
Community Centre |
|
Equipment Type
|
None |
|
Features
|
Crushed Stone Driveway, Country Residential, Recreational |
|
Parking Space Total
|
6 |
|
Rental Equipment Type
|
None |
|
Structure
|
Shed |
Building
|
Bathroom Total
|
3 |
|
Bedrooms Above Ground
|
4 |
|
Bedrooms Total
|
4 |
|
Appliances
|
Refrigerator, Stove, Window Coverings |
|
Architectural Style
|
Bungalow |
|
Basement Type
|
None |
|
Constructed Date
|
1999 |
|
Construction Material
|
Wood Frame |
|
Construction Style Attachment
|
Detached |
|
Cooling Type
|
None |
|
Exterior Finish
|
Wood |
|
Fixture
|
Ceiling Fans |
|
Half Bath Total
|
2 |
|
Heating Type
|
No Heat |
|
Stories Total
|
1 |
|
Size Interior
|
1015 |
|
Type
|
House |
|
Utility Water
|
Drilled Well |
Land
|
Access Type
|
Water Access |
|
Acreage
|
No |
|
Land Amenities
|
Beach, Golf Nearby, Shopping |
|
Landscape Features
|
Landscaped |
|
Size Depth
|
200 Ft |
|
Size Frontage
|
230 Ft |
|
Size Total Text
|
1/2 - 1.99 Acres |
|
Zoning Description
|
Rec/leased Land |
Rooms
| Level |
Type |
Length |
Width |
Dimensions |
|
Main Level |
3pc Bathroom |
|
|
5'6'' x 5'4'' |
|
Main Level |
2pc Bathroom |
|
|
4'1'' x 3'3'' |
|
Main Level |
2pc Bathroom |
|
|
6'3'' x 3'2'' |
|
Main Level |
Bedroom |
|
|
7'6'' x 9'11'' |
|
Main Level |
Bedroom |
|
|
7'4'' x 13'7'' |
|
Main Level |
Bedroom |
|
|
9'10'' x 9'10'' |
|
Main Level |
Bedroom |
|
|
9'10'' x 13'6'' |
|
Main Level |
Kitchen |
|
|
15'10'' x 7'7'' |
|
Main Level |
Living Room/dining Room |
|
|
21'0'' x 16'0'' |
Utilities
|
Cable
|
Available |
|
Electricity
|
Available |
|
Telephone
|
Available |
https://www.realtor.ca/real-estate/26784439/38-wahbezee-drive-saugeen-indian-reserve-29

