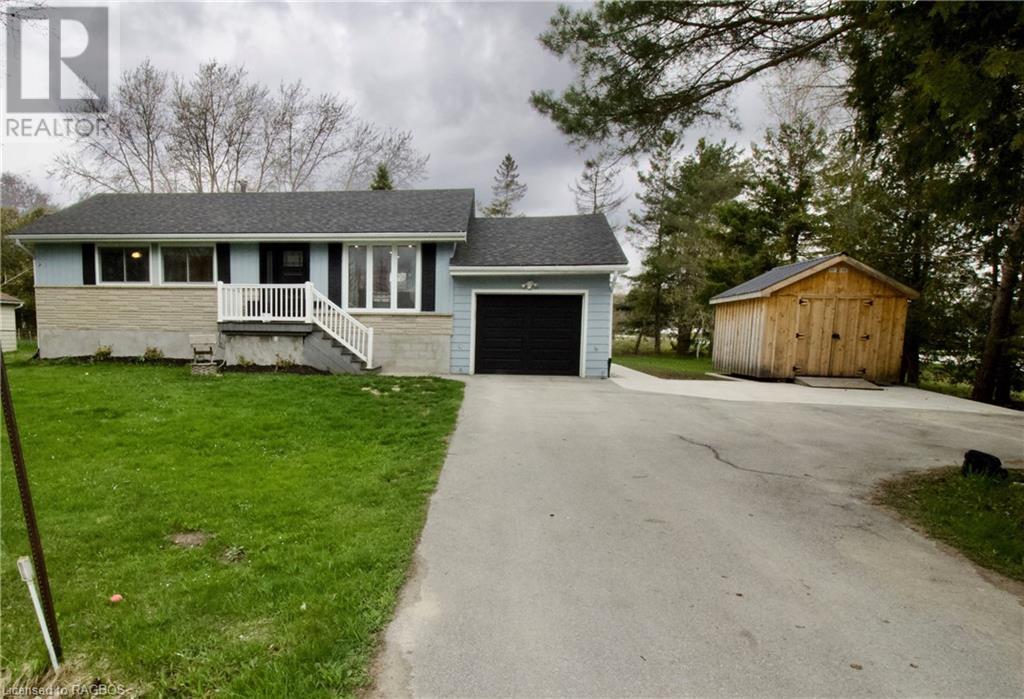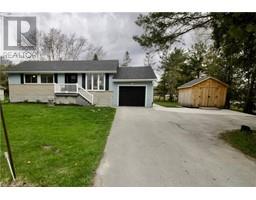4 Bedroom
2 Bathroom
1380
Bungalow
Central Air Conditioning
Forced Air
$549,000
LOCATION LOCATION LOCATION!!! The benefits of being in the Georgian Bluffs but still extremely close to Owen Sound. Located in a very sought after neighbourhood! This 3 plus 1 bedroom bungalow is beyond move-in ready! Tastefully decorated, and almost everything has been done within the last few years! New flooring, new counter tops, new island to provide extra counter space, new FULL bathroom in the basement and best of all, a new patio to enjoy the beautiful weather with your family and friends! Furnace was replaced in December of 2022. Brand new A/C put in the summer of 2021. New Water Heater put in in 2022. Attached garage, and a triple wide driveway with ample parking. Don't miss out on this amazing opportunity! (id:22681)
Property Details
|
MLS® Number
|
40524911 |
|
Property Type
|
Single Family |
|
Amenities Near By
|
Beach, Golf Nearby, Park, Place Of Worship, Schools, Shopping |
|
Community Features
|
School Bus |
|
Equipment Type
|
Water Heater |
|
Features
|
Sump Pump |
|
Parking Space Total
|
6 |
|
Rental Equipment Type
|
Water Heater |
Building
|
Bathroom Total
|
2 |
|
Bedrooms Above Ground
|
3 |
|
Bedrooms Below Ground
|
1 |
|
Bedrooms Total
|
4 |
|
Appliances
|
Dishwasher, Dryer, Refrigerator, Stove, Water Softener, Water Purifier, Washer, Window Coverings |
|
Architectural Style
|
Bungalow |
|
Basement Development
|
Finished |
|
Basement Type
|
Full (finished) |
|
Construction Style Attachment
|
Detached |
|
Cooling Type
|
Central Air Conditioning |
|
Exterior Finish
|
Aluminum Siding |
|
Foundation Type
|
Block |
|
Heating Fuel
|
Natural Gas |
|
Heating Type
|
Forced Air |
|
Stories Total
|
1 |
|
Size Interior
|
1380 |
|
Type
|
House |
|
Utility Water
|
Drilled Well |
Parking
Land
|
Acreage
|
No |
|
Land Amenities
|
Beach, Golf Nearby, Park, Place Of Worship, Schools, Shopping |
|
Sewer
|
Septic System |
|
Size Depth
|
137 Ft |
|
Size Frontage
|
110 Ft |
|
Size Total Text
|
Under 1/2 Acre |
|
Zoning Description
|
R1 |
Rooms
| Level |
Type |
Length |
Width |
Dimensions |
|
Basement |
Utility Room |
|
|
27'8'' x 11'6'' |
|
Basement |
Bedroom |
|
|
11'3'' x 9'5'' |
|
Basement |
Recreation Room |
|
|
26'2'' x 11'4'' |
|
Basement |
3pc Bathroom |
|
|
7'5'' x 5'0'' |
|
Main Level |
3pc Bathroom |
|
|
10'3'' x 4'9'' |
|
Main Level |
Bedroom |
|
|
9'9'' x 8'8'' |
|
Main Level |
Bedroom |
|
|
9'6'' x 10'1'' |
|
Main Level |
Primary Bedroom |
|
|
11'2'' x 10'9'' |
|
Main Level |
Kitchen/dining Room |
|
|
17'8'' x 11'1'' |
|
Main Level |
Living Room |
|
|
14'9'' x 13'4'' |
https://www.realtor.ca/real-estate/26384653/384-aiken-street-georgian-bluffs











































































