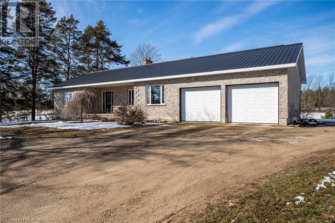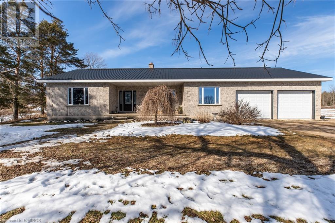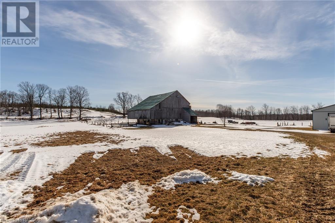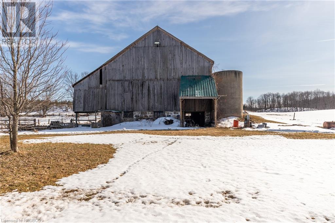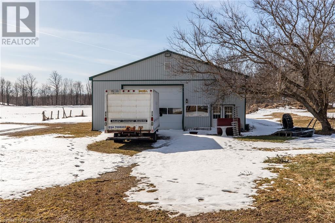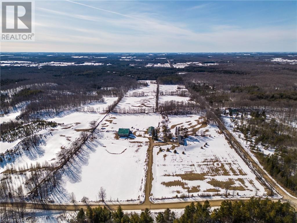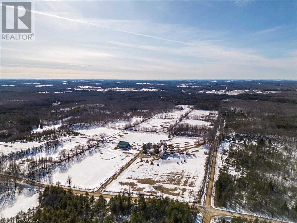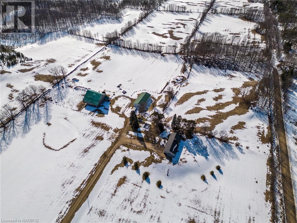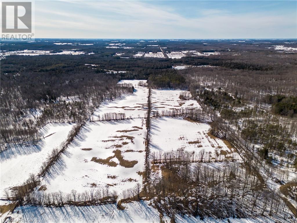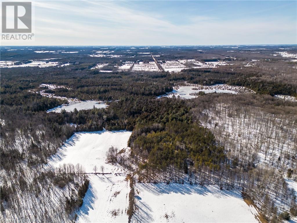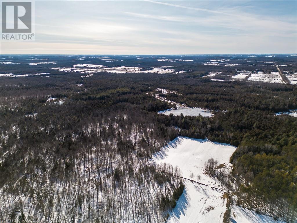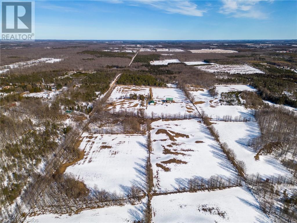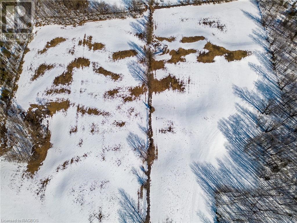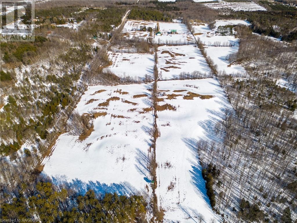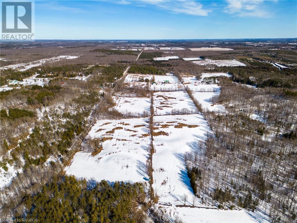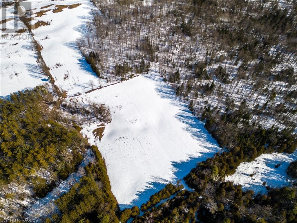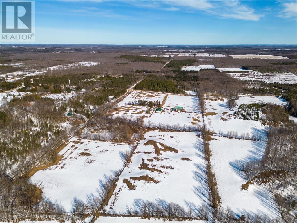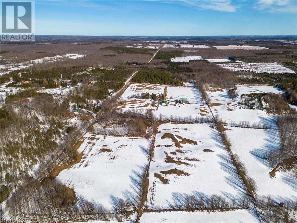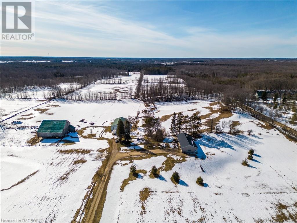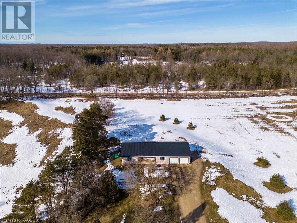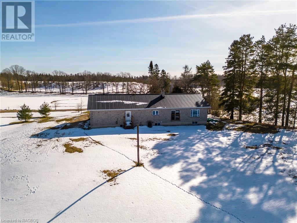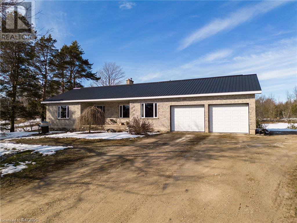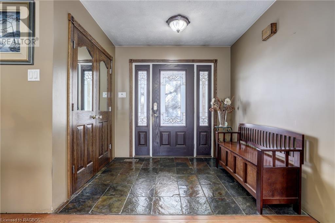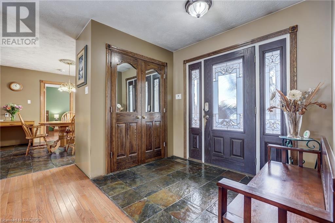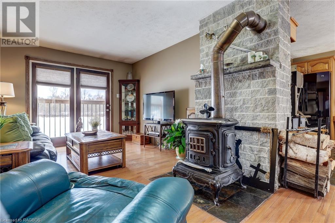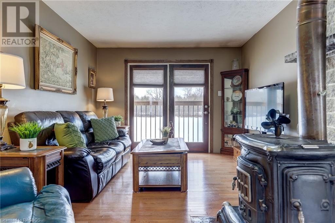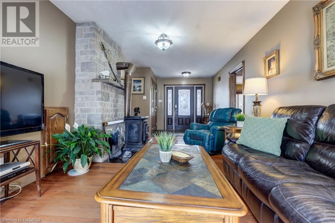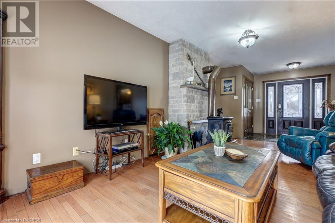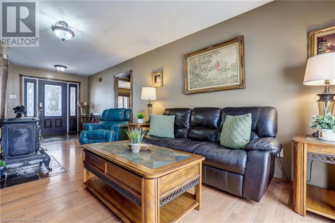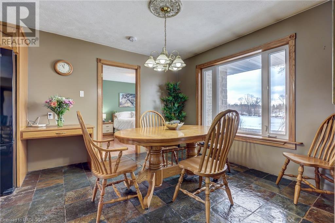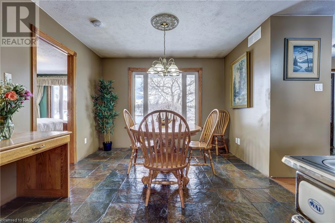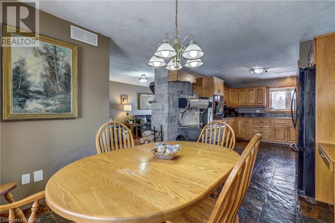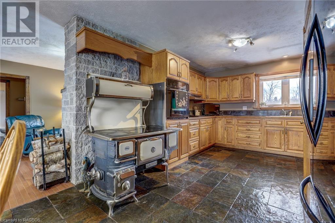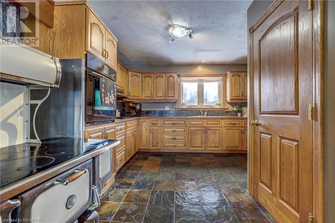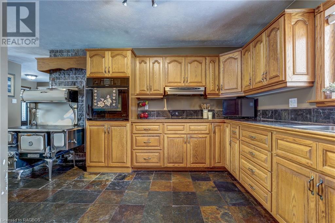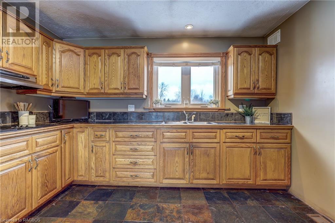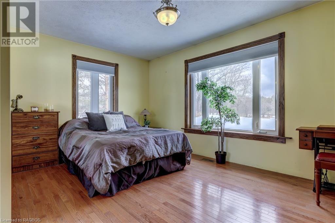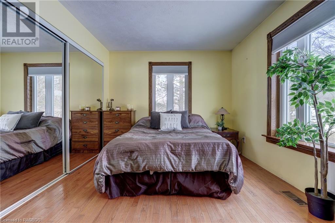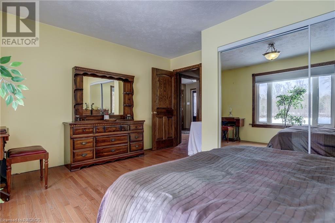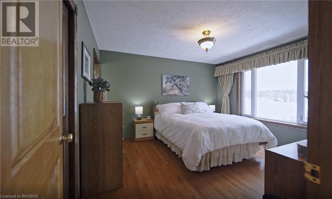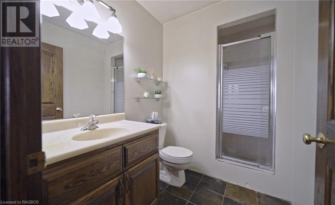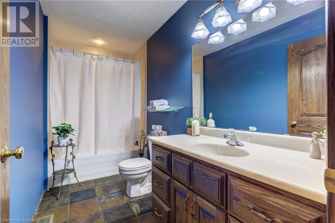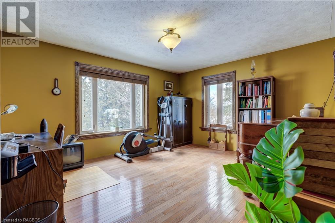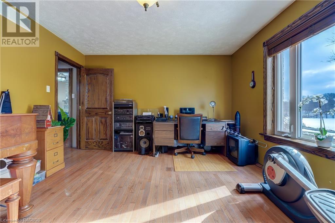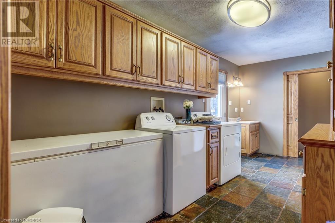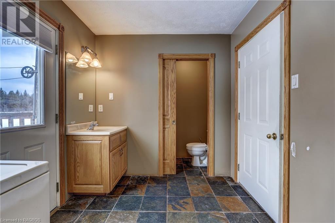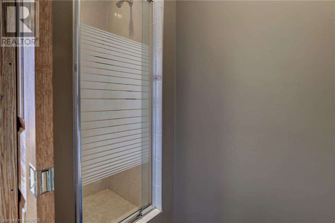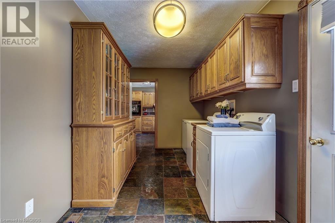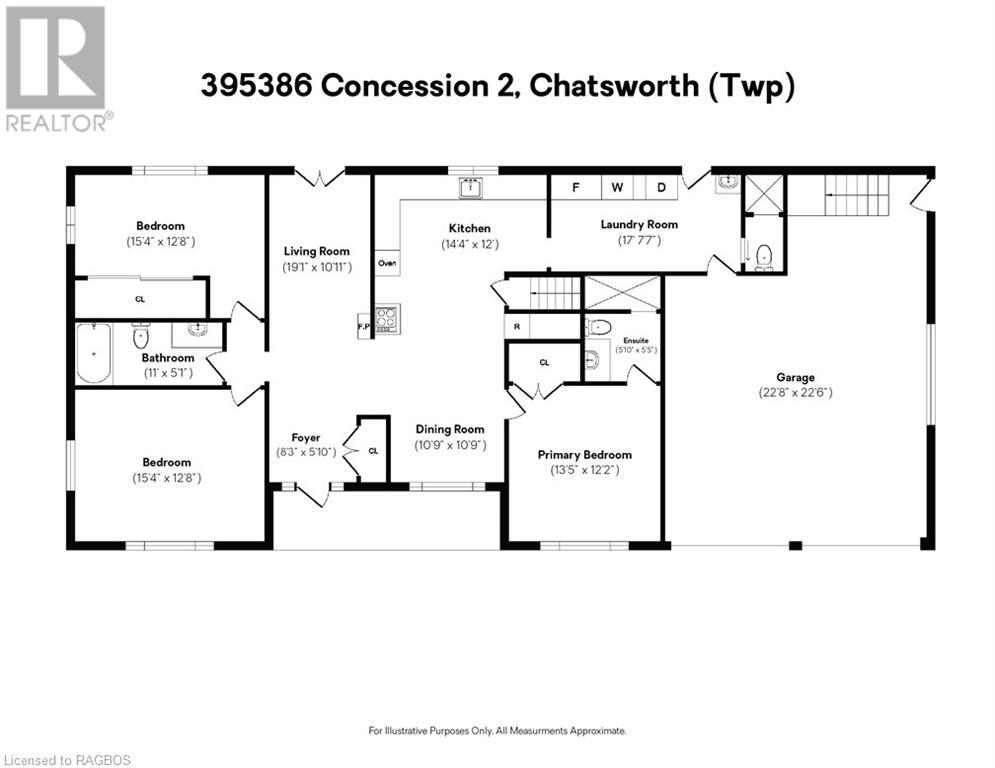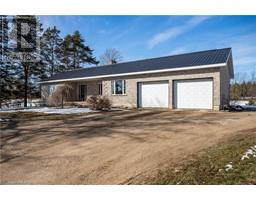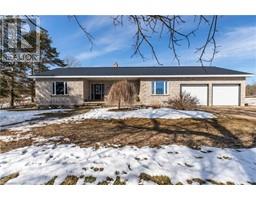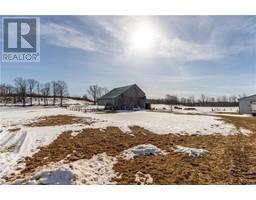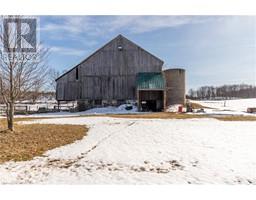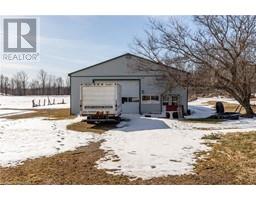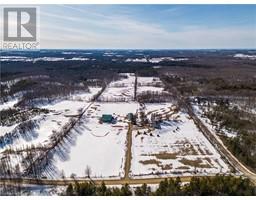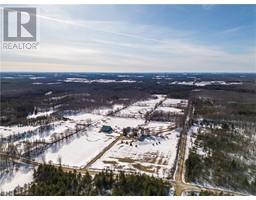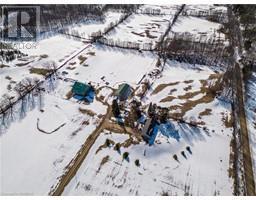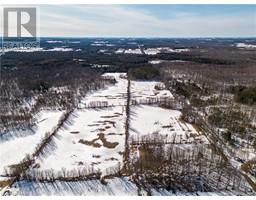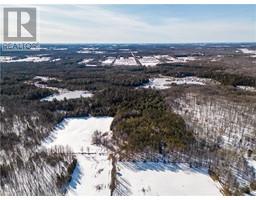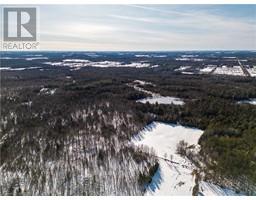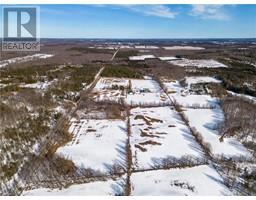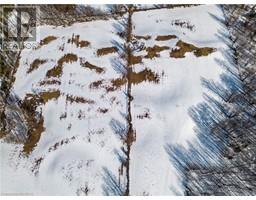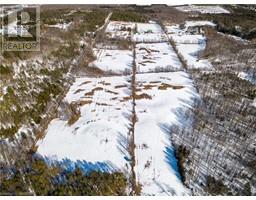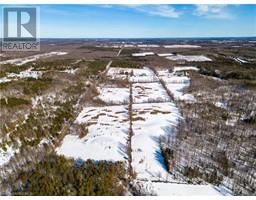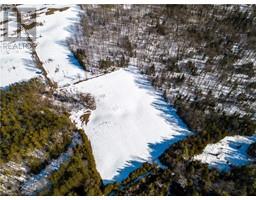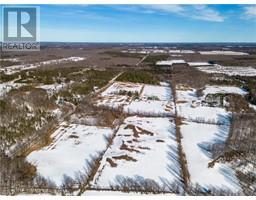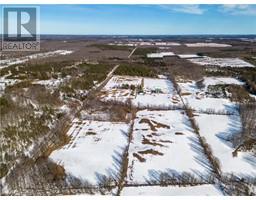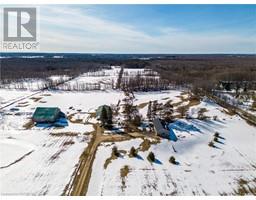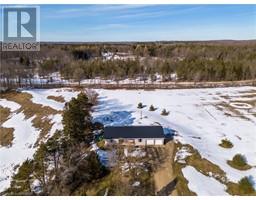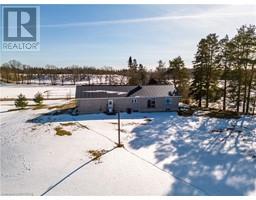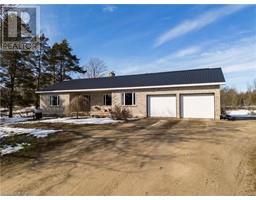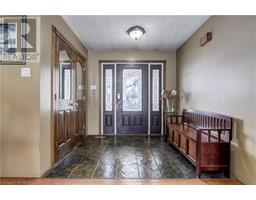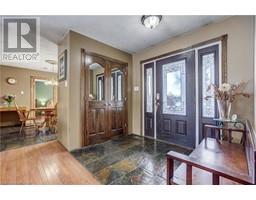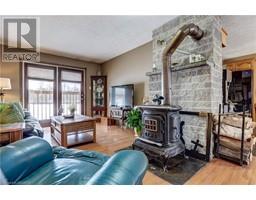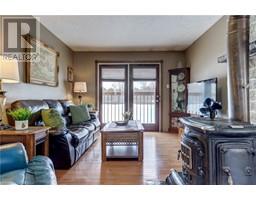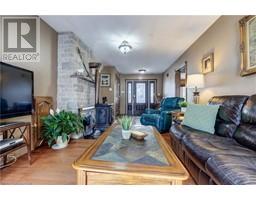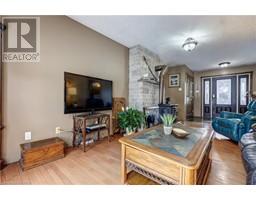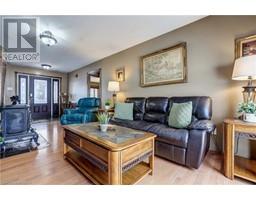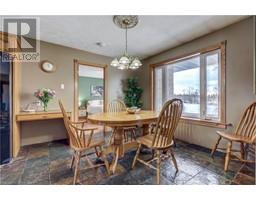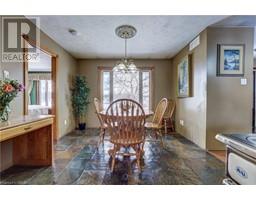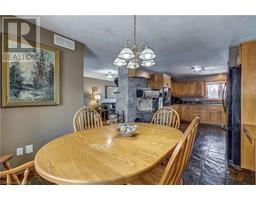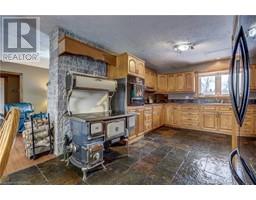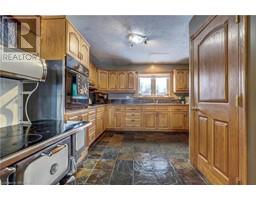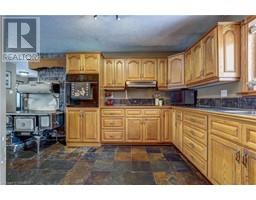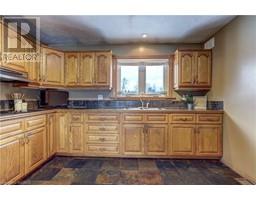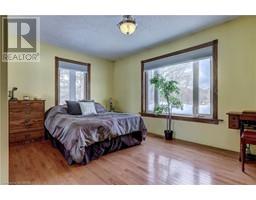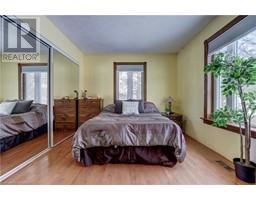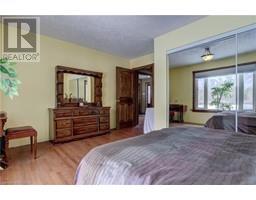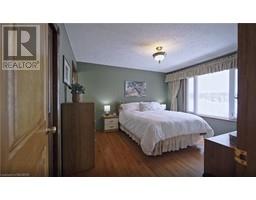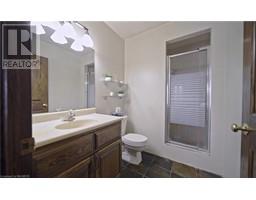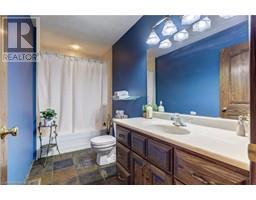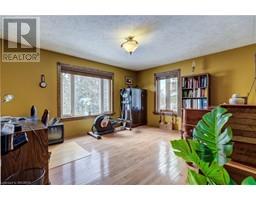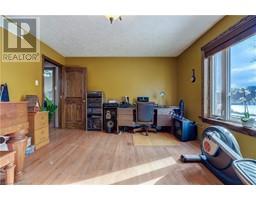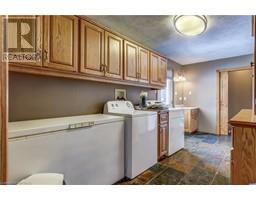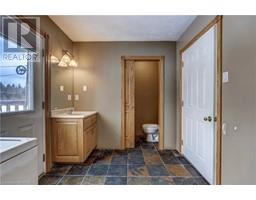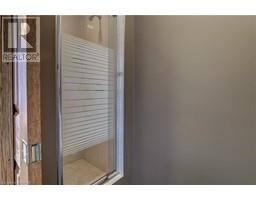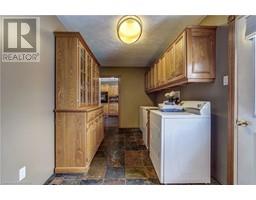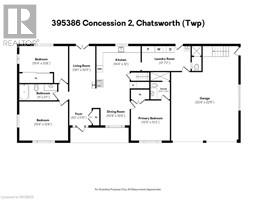3 Bedroom
3 Bathroom
1895
Bungalow
Fireplace
Central Air Conditioning
Forced Air, Stove
Acreage
$1,999,000
Imagine having 151 acres of land to roam and call your own! There are so many opportunities that await you with this fantastic property. There is approximately 80 acres of workable land and 70 acres of hardwood trees. The majority of the hardwood trees are Maple with some Ash and Cherry and was last logged approximately 16 years ago. This property also offers a large bank barn with two horse stalls and a separate shop measuring 40x80 with 100amp service and water. If you enjoy hunting or simply watching wild life, this property boasts an abundant deer and wild turkey population. Hop on a four-wheeler and head to the back of the property where you can also enjoy the beautiful Spey River. A charming brick bungalow sits on top of this property with a large front porch where you can enjoy your hot morning beverage. The home offers three large bedrooms, three bathrooms and main floor laundry. Also in the laundry room is a door to the rear yard as well as access to the attached double car garage. On those damp and snowy days, cozy up with heat from the living room wood stove and never go without a hot meal with the beautiful Heartland Oval Wood Cook Stove as a back up. There are beautiful solid wood Amish built doors throughout and large windows allowing you fantastic views of the property. The basement is a large open space and partially finished, just waiting for your finishing touches. This property is in a great location with easy access to Highway 6 and Highway 10 and is centrally located between Durham, Chatsworth, Markdale and Owen Sound for all of your amenities. Call today to book your private showing. (id:22681)
Property Details
|
MLS® Number
|
40545862 |
|
Property Type
|
Agriculture |
|
Communication Type
|
Internet Access |
|
Farm Type
|
Hobby Farm, Other |
|
Features
|
Southern Exposure, Crushed Stone Driveway, Sump Pump, Automatic Garage Door Opener |
|
Structure
|
Bank Barn, Workshop |
Building
|
Bathroom Total
|
3 |
|
Bedrooms Above Ground
|
3 |
|
Bedrooms Total
|
3 |
|
Appliances
|
Dishwasher, Dryer, Oven - Built-in, Refrigerator, Stove, Water Softener, Water Purifier, Washer, Hood Fan, Window Coverings, Garage Door Opener |
|
Architectural Style
|
Bungalow |
|
Basement Development
|
Partially Finished |
|
Basement Type
|
Full (partially Finished) |
|
Constructed Date
|
2005 |
|
Cooling Type
|
Central Air Conditioning |
|
Exterior Finish
|
Brick |
|
Fire Protection
|
Smoke Detectors |
|
Fireplace Fuel
|
Wood |
|
Fireplace Present
|
Yes |
|
Fireplace Total
|
1 |
|
Fireplace Type
|
Stove |
|
Foundation Type
|
Poured Concrete |
|
Heating Fuel
|
Oil |
|
Heating Type
|
Forced Air, Stove |
|
Stories Total
|
1 |
|
Size Interior
|
1895 |
|
Utility Water
|
Drilled Well |
Parking
Land
|
Acreage
|
Yes |
|
Sewer
|
Septic System |
|
Size Frontage
|
1752 Ft |
|
Size Total Text
|
101+ Acres |
|
Soil Type
|
Loam |
|
Zoning Description
|
A1 |
Rooms
| Level |
Type |
Length |
Width |
Dimensions |
|
Basement |
Cold Room |
|
|
21'0'' x 5'2'' |
|
Main Level |
3pc Bathroom |
|
|
4'3'' x 3'0'' |
|
Main Level |
Laundry Room |
|
|
17'0'' x 7'7'' |
|
Main Level |
3pc Bathroom |
|
|
11'0'' x 5'1'' |
|
Main Level |
Bedroom |
|
|
12'8'' x 15'4'' |
|
Main Level |
Bedroom |
|
|
15'4'' x 12'8'' |
|
Main Level |
Full Bathroom |
|
|
5'10'' x 5'5'' |
|
Main Level |
Primary Bedroom |
|
|
13'5'' x 12'2'' |
|
Main Level |
Kitchen |
|
|
14'4'' x 12'0'' |
|
Main Level |
Dining Room |
|
|
10'9'' x 10'9'' |
|
Main Level |
Living Room |
|
|
19'1'' x 10'11'' |
|
Main Level |
Foyer |
|
|
8'3'' x 5'10'' |
Utilities
|
Cable
|
Available |
|
Electricity
|
Available |
https://www.realtor.ca/real-estate/26570079/395386-concession-2-chatsworth-twp

