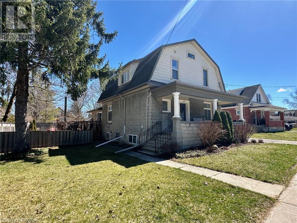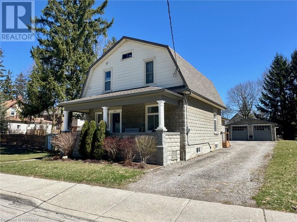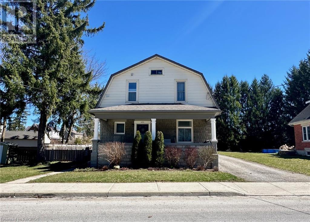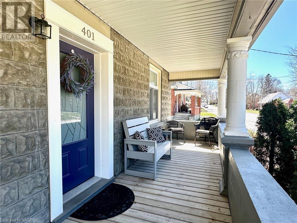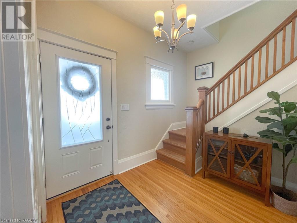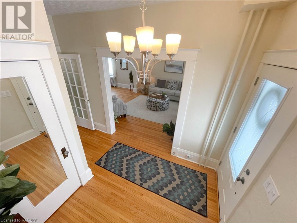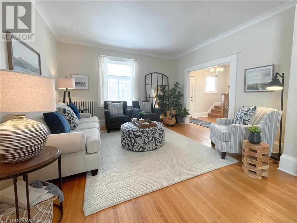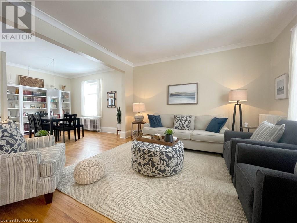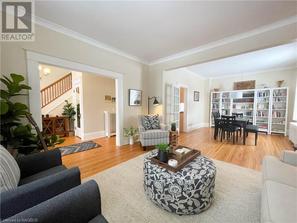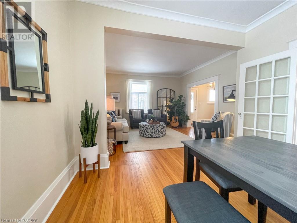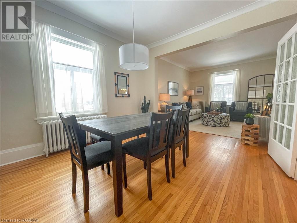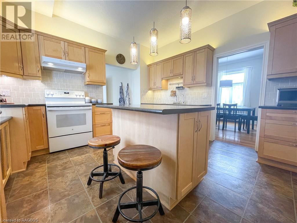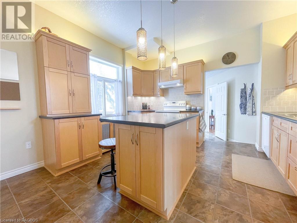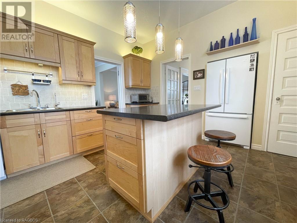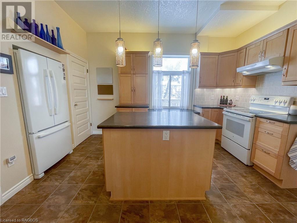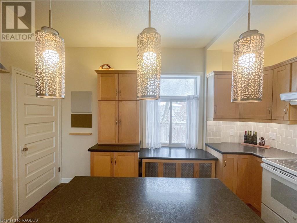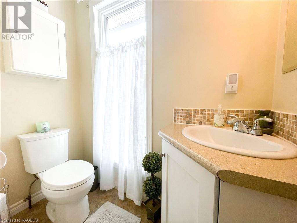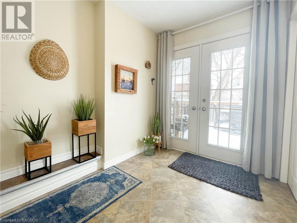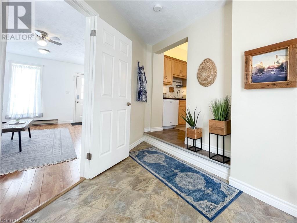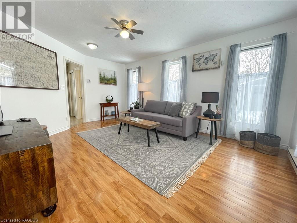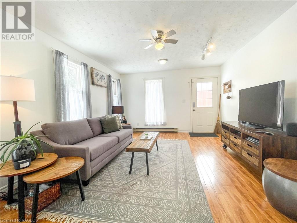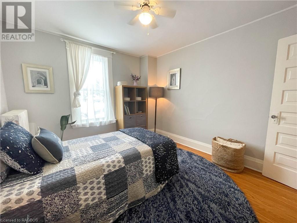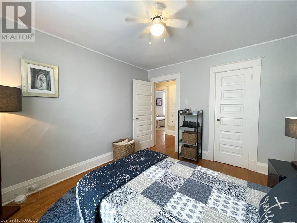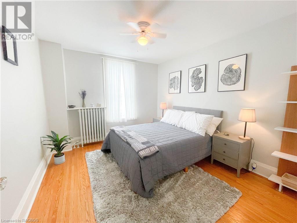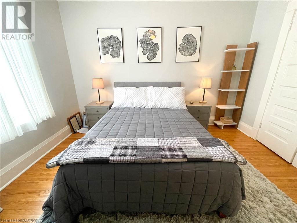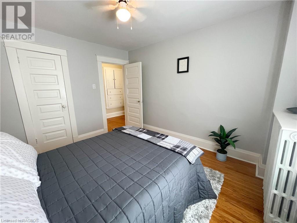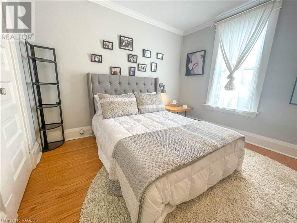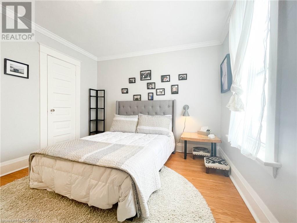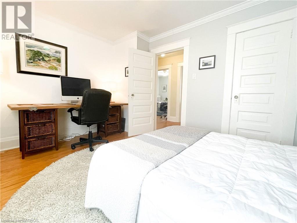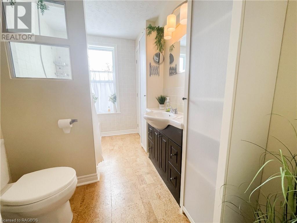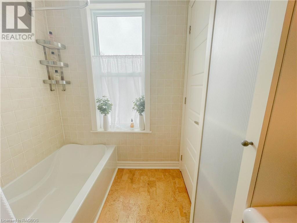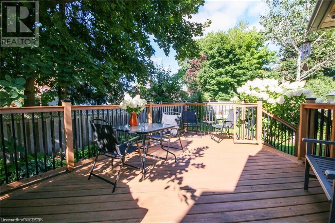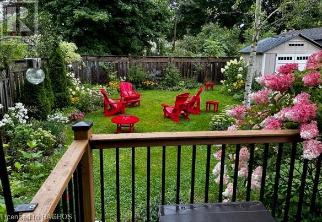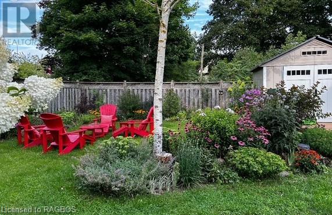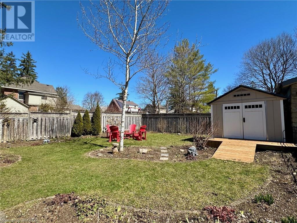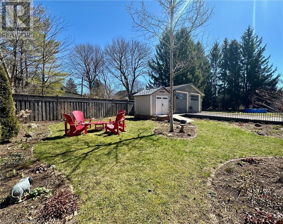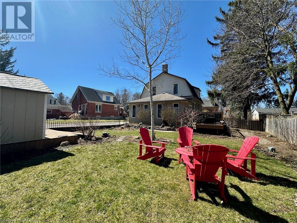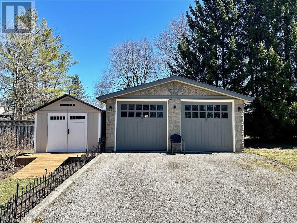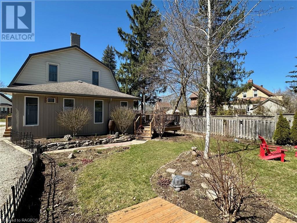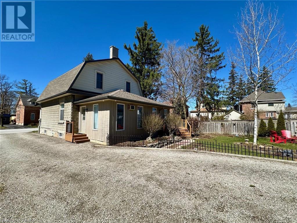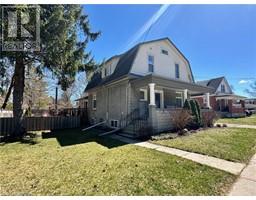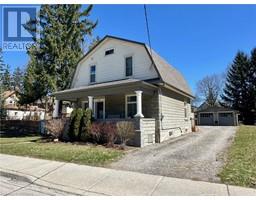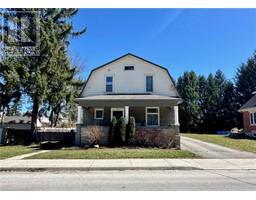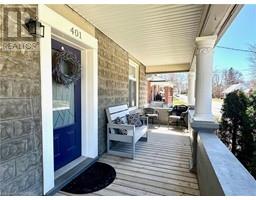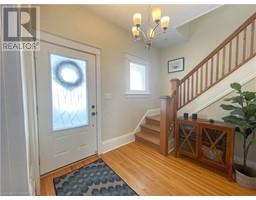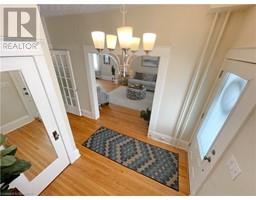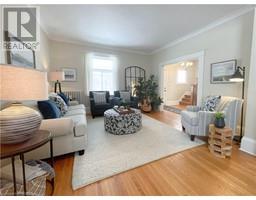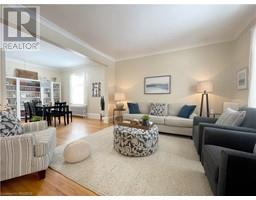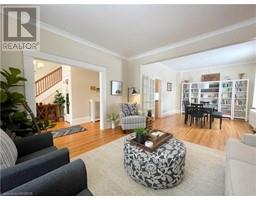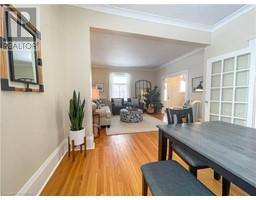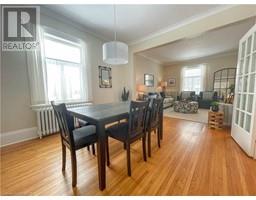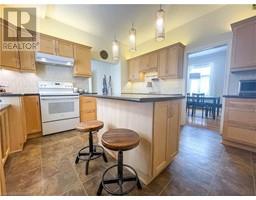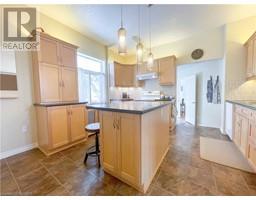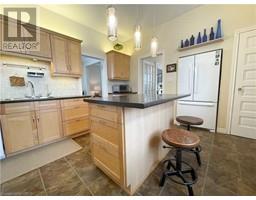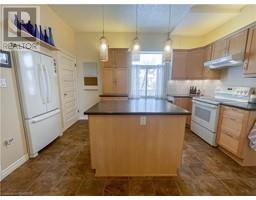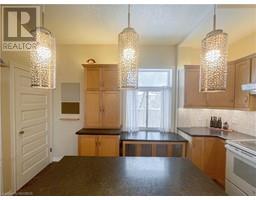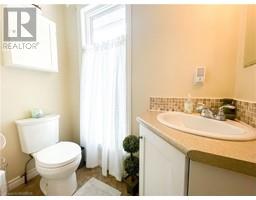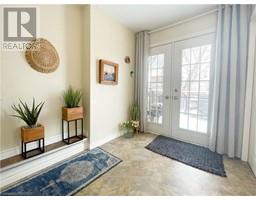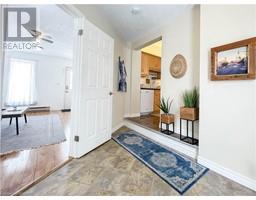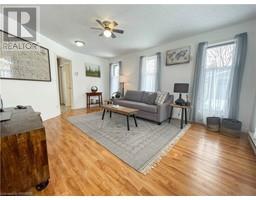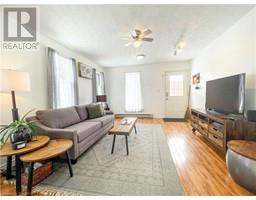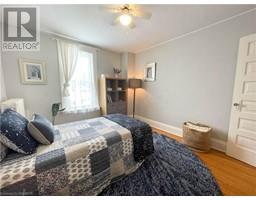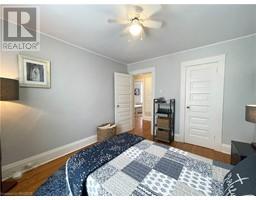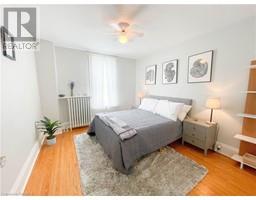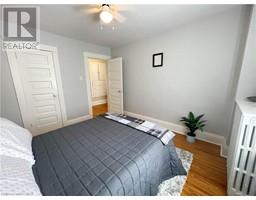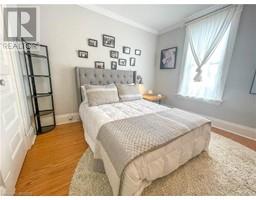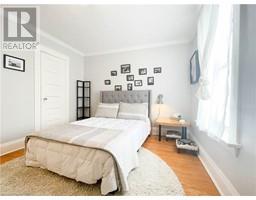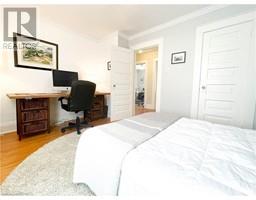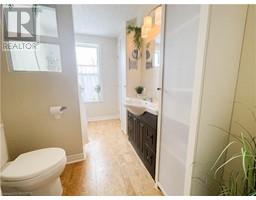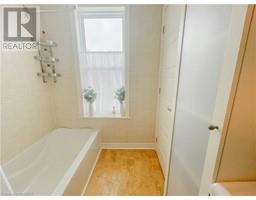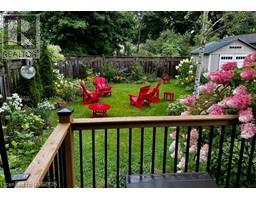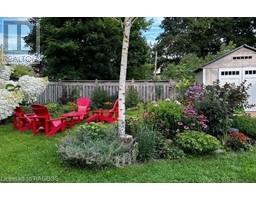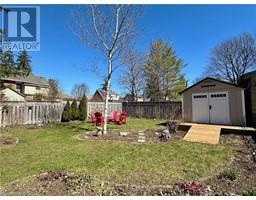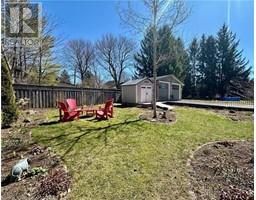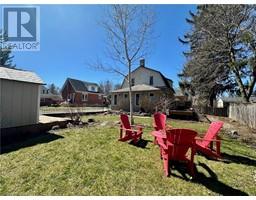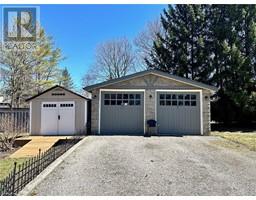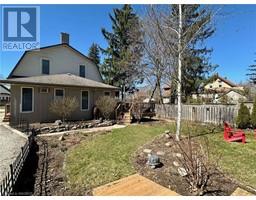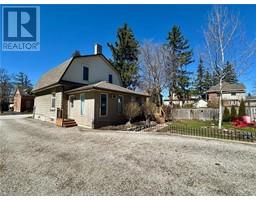(519) 375 - 5120
shannon@shannondeckers.com
401 5th Avenue Hanover, Ontario N4N 2C7
3 Bedroom
2 Bathroom
1220
2 Level
Window Air Conditioner
Hot Water Radiator Heat
Landscaped
$579,900
This charming, well-maintained 2-storey home features 3 bedrooms, 1.5 bathrooms, a covered front porch, private rear deck and detached two-car garage. The updated kitchen and baths pair well with original features such as hardwood flooring and woodwork, glass-paneled French doors and 9 foot ceilings on the main floor. The oversized carriage house-style garage is ideal for two cars with plenty of storage. Relax outside at the end of the day in the landscaped backyard, featuring some lovely perennial flower beds. Home inspection report on file from 2022, please ask for details. (id:22681)
Open House
This property has open houses!
May
4
Saturday
Starts at:
11:00 am
Ends at:12:00 pm
Property Details
| MLS® Number | 40555688 |
| Property Type | Single Family |
| Amenities Near By | Golf Nearby, Hospital, Park, Place Of Worship, Playground, Schools, Shopping |
| Communication Type | Fiber |
| Community Features | Community Centre, School Bus |
| Equipment Type | None |
| Features | Crushed Stone Driveway |
| Parking Space Total | 8 |
| Rental Equipment Type | None |
| Structure | Shed |
Building
| Bathroom Total | 2 |
| Bedrooms Above Ground | 3 |
| Bedrooms Total | 3 |
| Appliances | Dryer, Refrigerator, Stove, Water Softener, Washer, Window Coverings |
| Architectural Style | 2 Level |
| Basement Development | Unfinished |
| Basement Type | Full (unfinished) |
| Constructed Date | 1930 |
| Construction Material | Concrete Block, Concrete Walls |
| Construction Style Attachment | Detached |
| Cooling Type | Window Air Conditioner |
| Exterior Finish | Concrete, Vinyl Siding |
| Fire Protection | Smoke Detectors |
| Fixture | Ceiling Fans |
| Foundation Type | Block |
| Half Bath Total | 1 |
| Heating Type | Hot Water Radiator Heat |
| Stories Total | 2 |
| Size Interior | 1220 |
| Type | House |
| Utility Water | Municipal Water |
Parking
| Detached Garage |
Land
| Access Type | Road Access |
| Acreage | No |
| Land Amenities | Golf Nearby, Hospital, Park, Place Of Worship, Playground, Schools, Shopping |
| Landscape Features | Landscaped |
| Sewer | Municipal Sewage System |
| Size Depth | 117 Ft |
| Size Frontage | 66 Ft |
| Size Irregular | 0.209 |
| Size Total | 0.209 Ac|under 1/2 Acre |
| Size Total Text | 0.209 Ac|under 1/2 Acre |
| Zoning Description | C5 |
Rooms
| Level | Type | Length | Width | Dimensions |
|---|---|---|---|---|
| Second Level | Primary Bedroom | 13'0'' x 10'6'' | ||
| Second Level | Bedroom | 12'0'' x 10'0'' | ||
| Second Level | Bedroom | 12'0'' x 10'0'' | ||
| Second Level | 4pc Bathroom | Measurements not available | ||
| Main Level | 2pc Bathroom | Measurements not available | ||
| Main Level | Mud Room | 8'0'' x 6'6'' | ||
| Main Level | Dining Room | 13'6'' x 11'6'' | ||
| Main Level | Living Room | 13'6'' x 11'6'' | ||
| Main Level | Family Room | 17'0'' x 12'6'' | ||
| Main Level | Kitchen | 15'0'' x 13'6'' | ||
| Main Level | Foyer | 11'0'' x 6'0'' |
Utilities
| Electricity | Available |
| Natural Gas | Available |
| Telephone | Available |
https://www.realtor.ca/real-estate/26657251/401-5th-avenue-hanover

